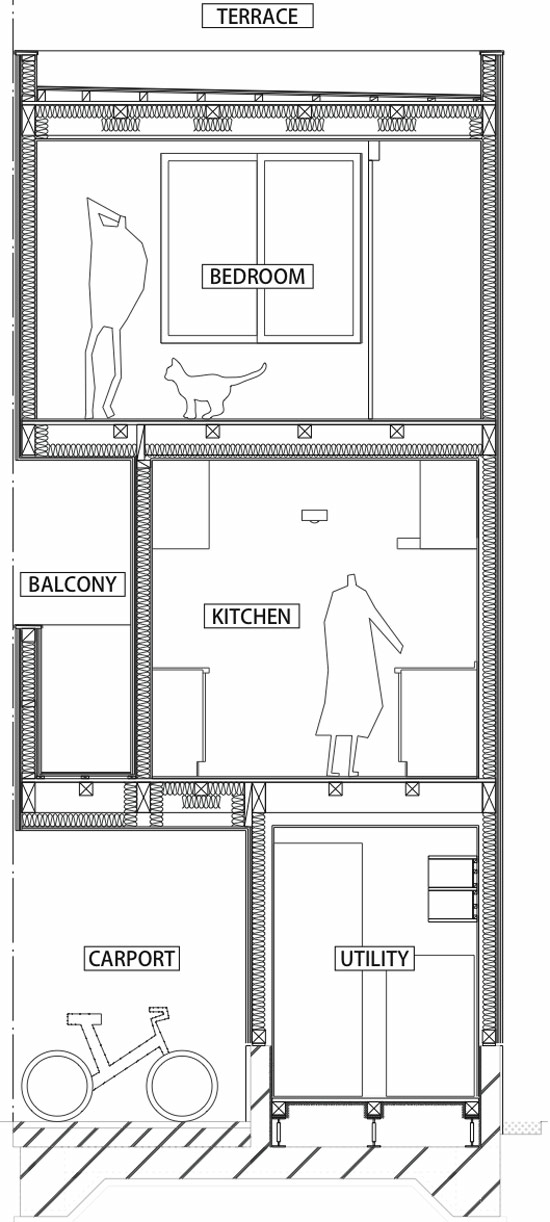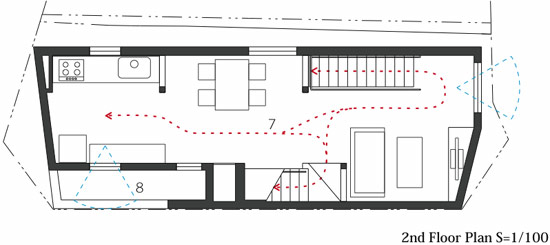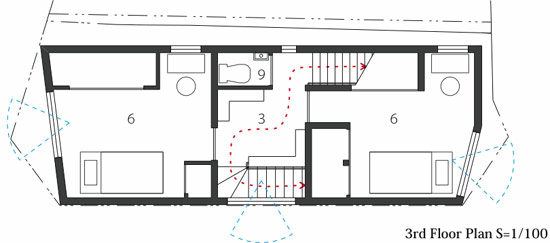‘house shimouma’ by kazuya saito architects in tokyo, japan all images courtesy of kazuya saito architects photographer: sadao hotta
japanese office kazuya saito architects has just completed their first project in setagaya-ku, tokyo, japan. ‘house shimouma’ is a three-storey residential building on a narrow 4m x 11m lot. construction took only three months to meet the project’s tight budget and schedule.
a number of different, competing urban elements on site called for a careful negotiation of space during the design process. instead of building flush against the neighboring building to make up for the tight lot, the design left enough room in between for natural light to enter through the eastern facade. the narrower faces to the north and the south are cut in strategic but subtle angles to maximize on space. a matte, dark brown finish on the exterior walls softens the look of the corners.
in order to make up for the long and narrow interior space, circulation is encouraged to move vertically throughout the building: the second level accommodates the kitchen, living, and dining area while private programs such as washrooms and bedrooms take up the first and third levels.
 street view
street view
 night view
night view
 living area, second level
living area, second level

 looking into the bedroom
looking into the bedroom
 bedroom, third level
bedroom, third level
 west elevation
west elevation
 site plan
site plan
 section
section


 floor plans
floor plans
project info:
program: private residence structural design: konishi structural engineers construction: nozaki builder site area: 49.41 m2 building area: 36.85 m2 total floor area: 109.67 m2





