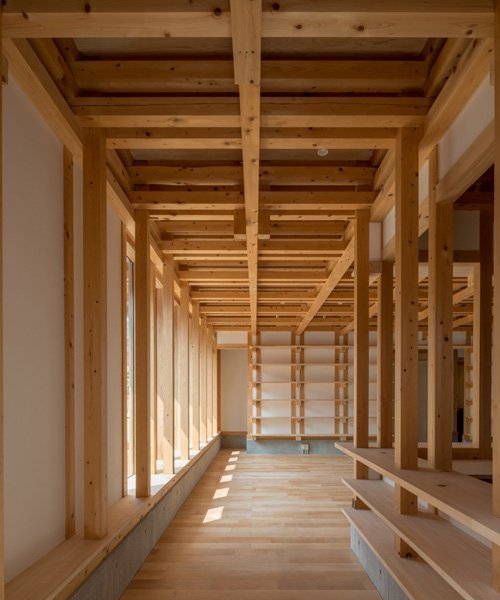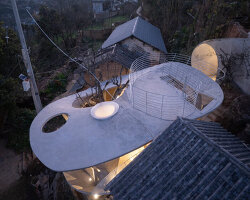kazuya morita design office has built a two-story wooden lattice structure in kyoto, designed to house the asada archives library. reflecting the library’s collection, which focuses on human rights and the support of socially repressed people, the building is made out of inexpensive 9-cm-square cypress wood, which is usually considered too weak and small to be used in constructions.
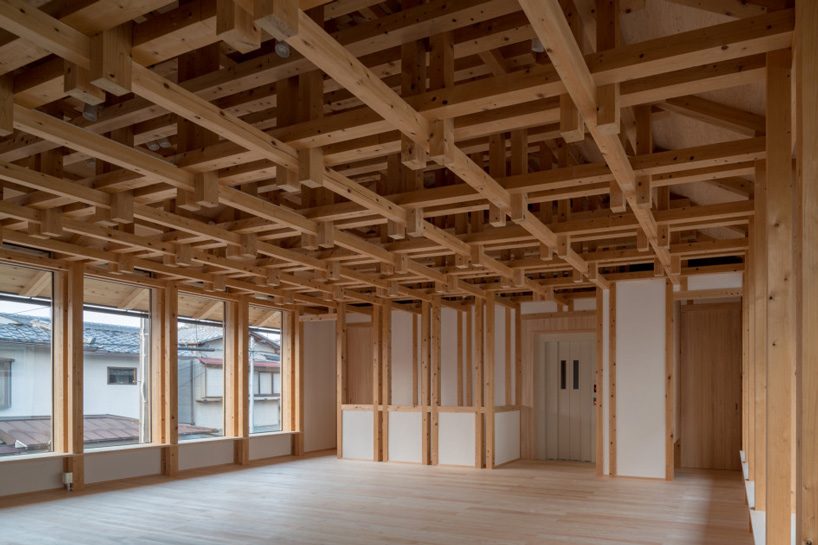 all images by table tsunei
all images by table tsunei
through the multiple layers of overlapping wood in the thick lattice frame, kazuya morita design office has created a strong visual identity for the library. each 9-cm piece of cypress square wood used has a length of only 3 to 4 meters, and to avoid a cross-sectional loss of material, the architects have chosen to use long screws to fix them together instead of using the traditional lapping method. contrasting the the wooden lattice frame, the building’s concrete foundation provides support for the entire structure while acting as thermal storage, stabilizing the temperature of the indoor environment and minimizing energy consumption.
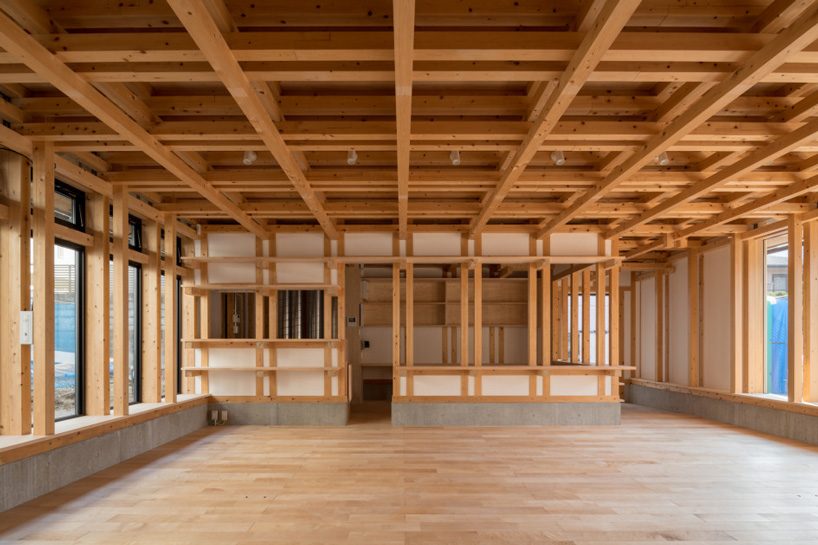
the earth walls of the library follow the traditional japanese machiya (town house) and store house architecture, complete with a bamboo base and charred wood covers, which, all together, act as fire barriers and elements to control humidity inside. the central part of the building incorporates the reading room, which is enclosed by floor-to-ceiling glass to allow plenty of natural light in and create a connection with the street outside.
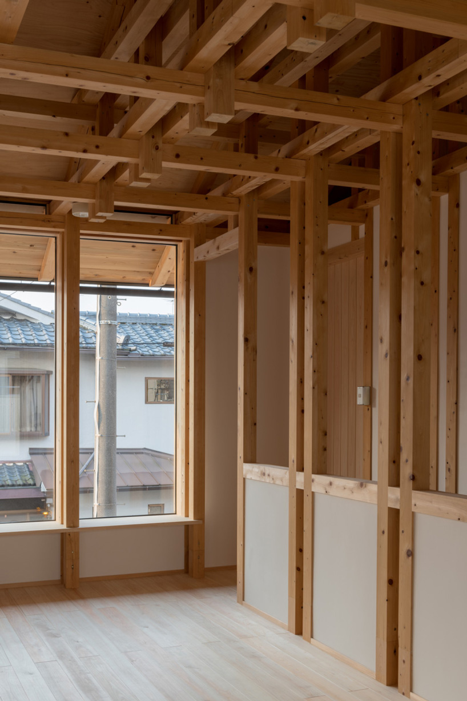
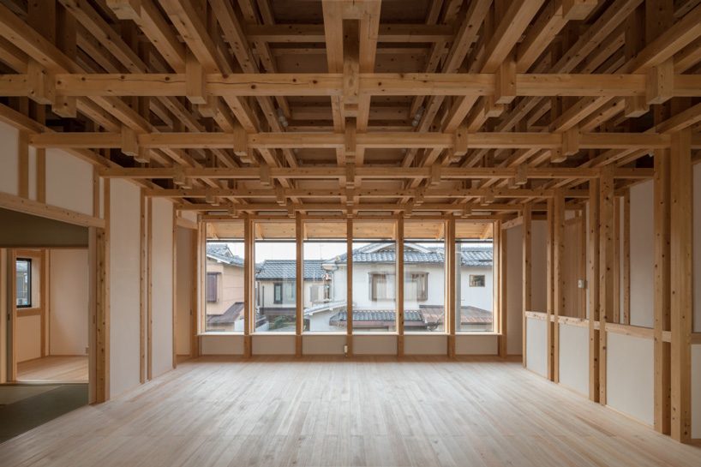
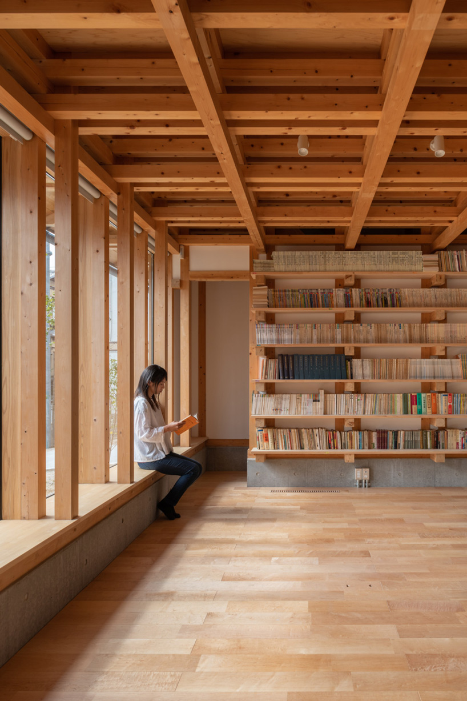
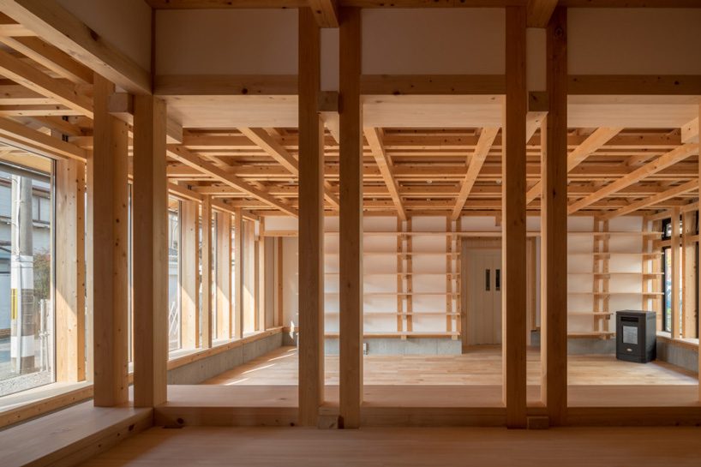
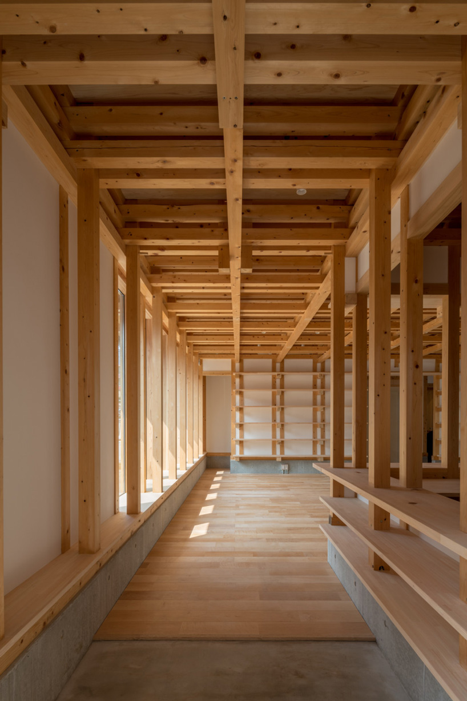
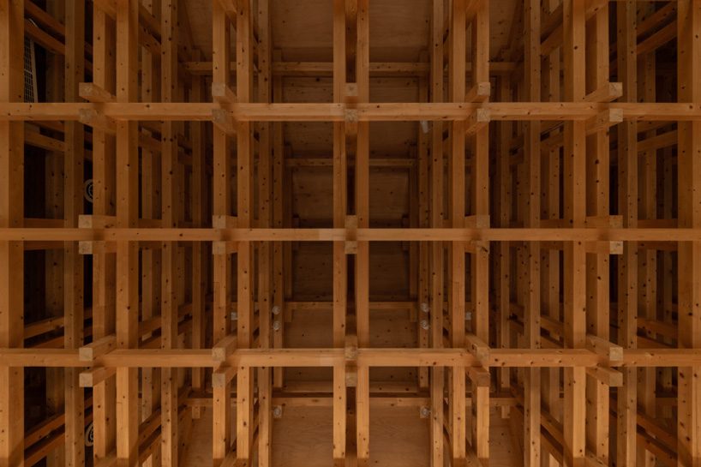
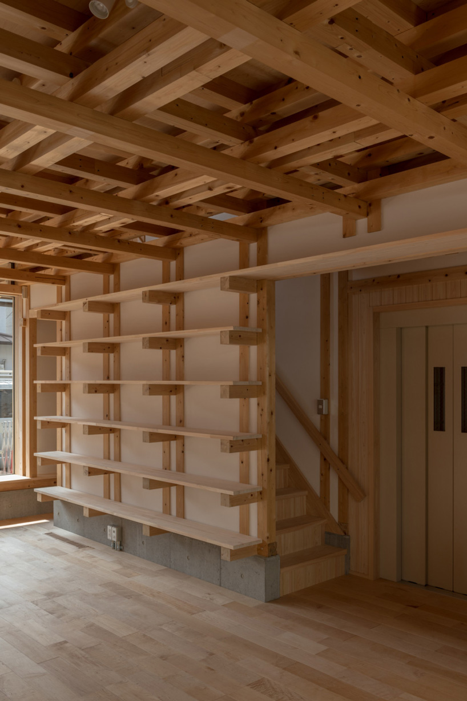
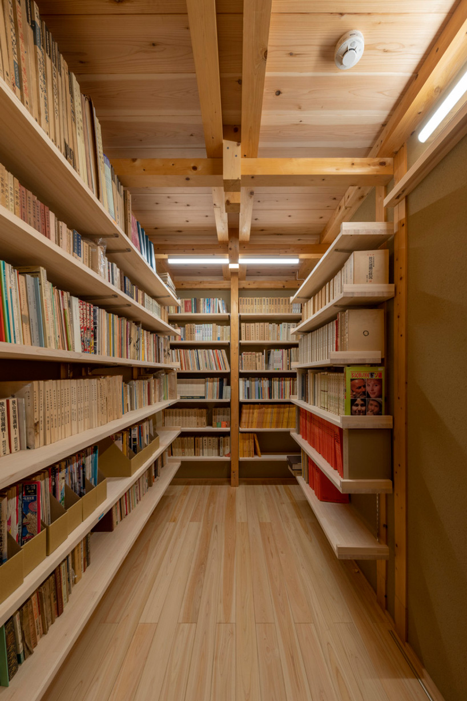
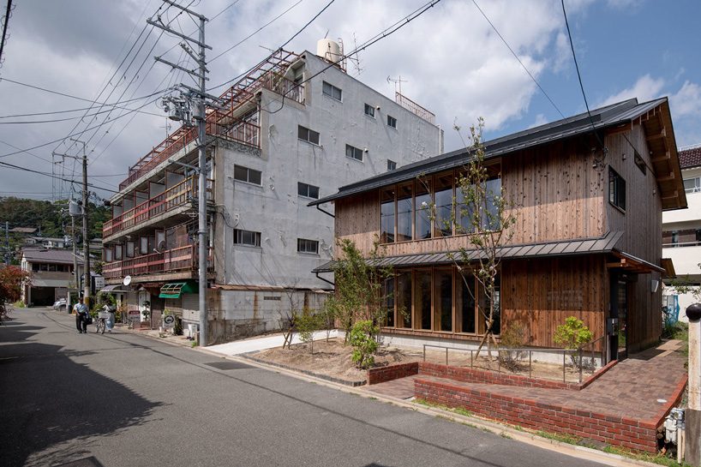
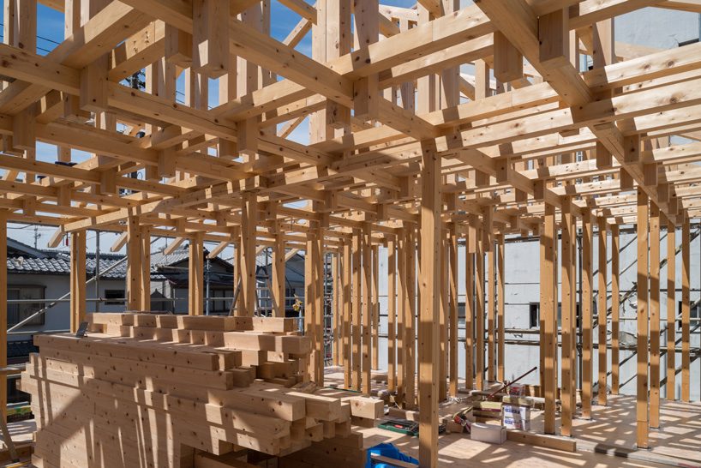
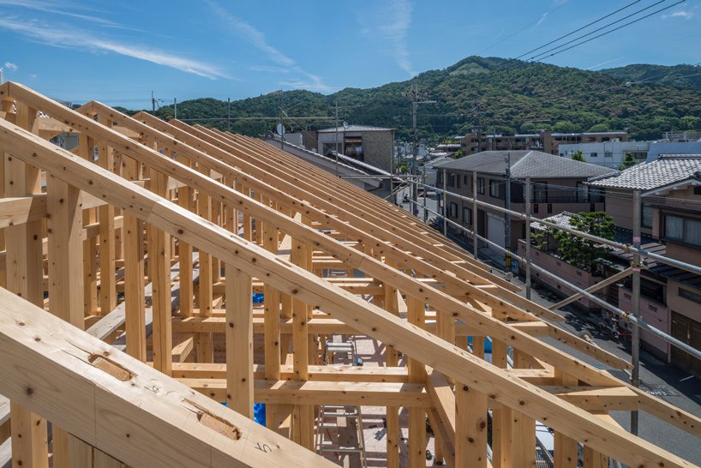
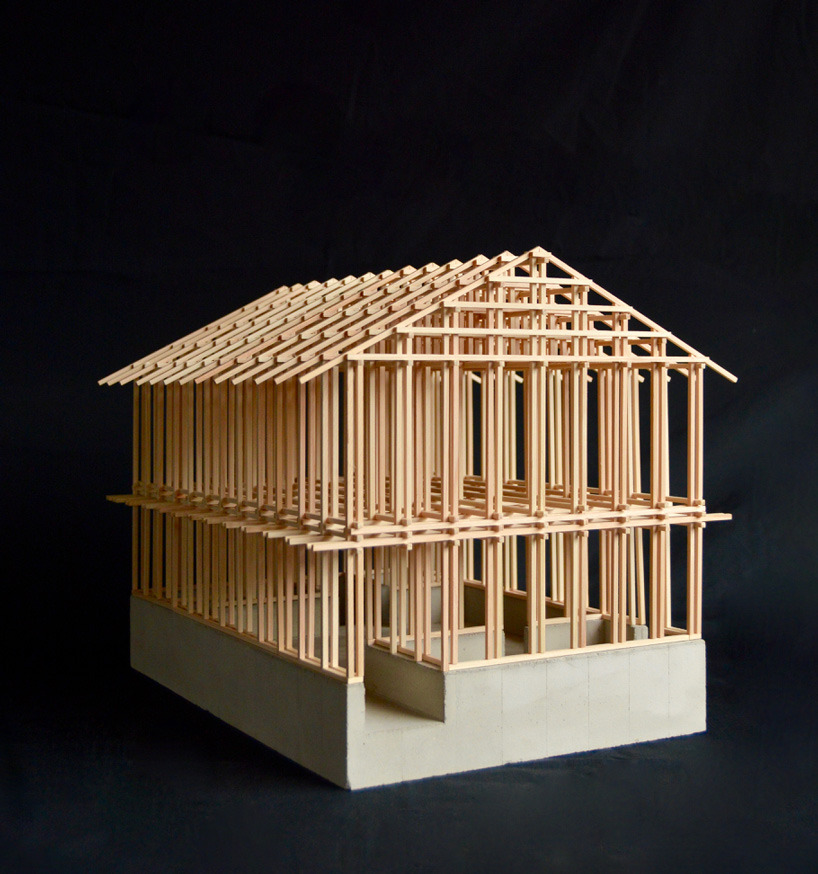
project info:
architect: kazuya morita design office
team: kazuya morita, mariko kodera, shunsuke kimura
structural design: mitsui structural design research institute, mitsuda
design cooperation: kawabata building plan/ satoshi kawabata
structural experiment cooperation: kyoto university research institute for survival zone
lighting design: design office luminosity / yuki ogawa
construction: showa corporation / koji nakamura, masayuki morishita
wood work: miyauchi construction / miyauchi hisashi, sekioka maimi, aizawa yuki
plastering work: plasterer takumi miyabe / miyabe tomoyuki
landscaping: uetai co., ltd. / yukio terashima
painting: boundary painting/ seiji sakai
sheet metal: katsumi construction sheet metal / takahiro katsumi
fittings: yamamoto fitting tool store katsushi yamamoto
lumber: maeda wood / jun maeda
