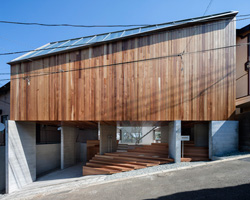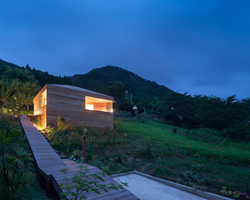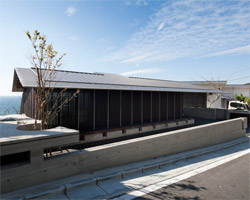KEEP UP WITH OUR DAILY AND WEEKLY NEWSLETTERS
happening now! thomas haarmann expands the curatio space at maison&objet 2026, presenting a unique showcase of collectible design.
watch a new film capturing a portrait of the studio through photographs, drawings, and present day life inside barcelona's former cement factory.
designboom visits les caryatides in guyancourt to explore the iconic building in person and unveil its beauty and peculiarities.
the legendary architect and co-founder of archigram speaks with designboom at mugak/2025 on utopia, drawing, and the lasting impact of his visionary works.
connections: +330
a continuation of the existing rock formations, the hotel is articulated as a series of stepped horizontal planes, courtyards, and gardens.

 aerial view image © hiroshi ueda
aerial view image © hiroshi ueda main entry image © hiroshi ueda
main entry image © hiroshi ueda (left) lattice door open (right) trees emerge form the wooden plank floor images © hiroshi ueda
(left) lattice door open (right) trees emerge form the wooden plank floor images © hiroshi ueda aerial view of courtyard image © hiroshi ueda
aerial view of courtyard image © hiroshi ueda trees emerge from circular voids image © hiroshi ueda
trees emerge from circular voids image © hiroshi ueda (left) central courtyard and trees (right) dining area images © hiroshi ueda
(left) central courtyard and trees (right) dining area images © hiroshi ueda view towards main entrance image © hiroshi ueda
view towards main entrance image © hiroshi ueda lattice door closed image © hiroshi ueda
lattice door closed image © hiroshi ueda lattice door open to reveal japanese-style room image © hiroshi ueda
lattice door open to reveal japanese-style room image © hiroshi ueda approach to kitchen image © hiroshi ueda
approach to kitchen image © hiroshi ueda kitchen image © hiroshi ueda
kitchen image © hiroshi ueda kitchen image © hiroshi ueda
kitchen image © hiroshi ueda view from dining area image © hiroshi ueda
view from dining area image © hiroshi ueda at dusk image © hiroshi ueda
at dusk image © hiroshi ueda image © hiroshi ueda
image © hiroshi ueda image © hiroshi ueda
image © hiroshi ueda aerial view of courtyard at night image © hiroshi ueda
aerial view of courtyard at night image © hiroshi ueda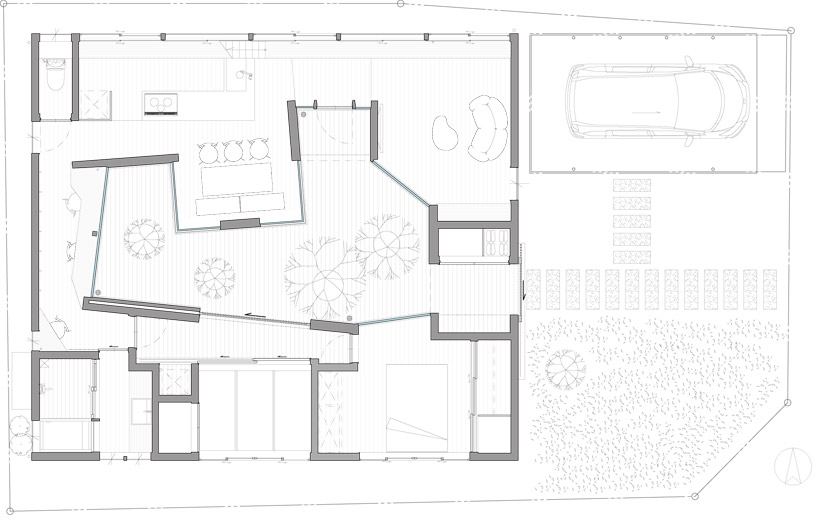 floor plan / level 0
floor plan / level 0 floor plan / level 1
floor plan / level 1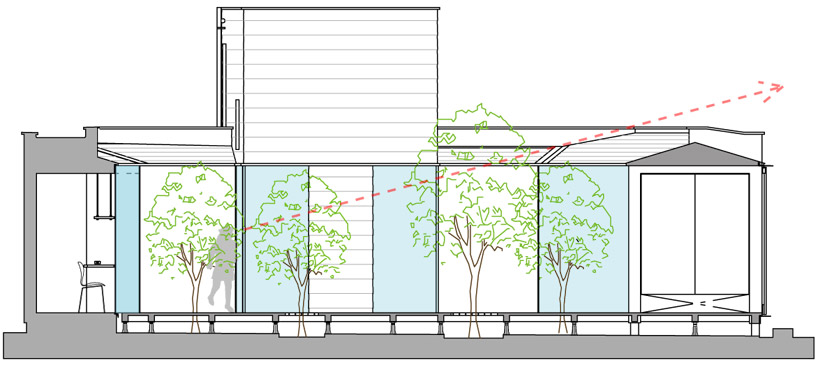 section
section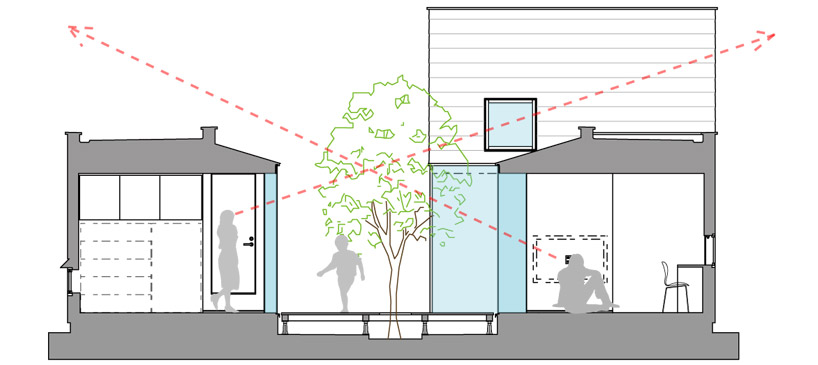 section
section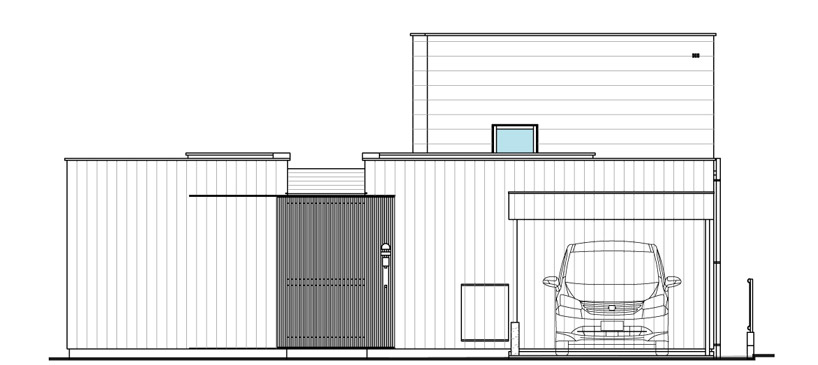 elevation
elevation
