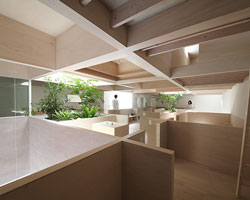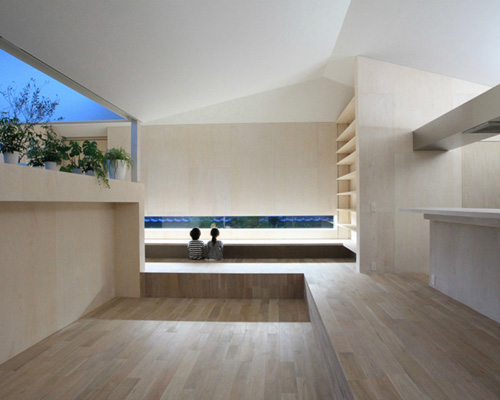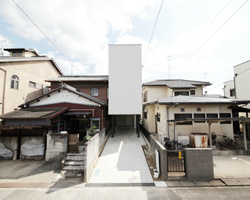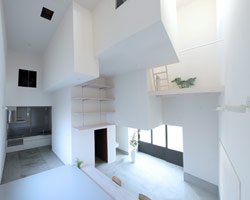KEEP UP WITH OUR DAILY AND WEEKLY NEWSLETTERS
happening now! thomas haarmann expands the curatio space at maison&objet 2026, presenting a unique showcase of collectible design.
watch a new film capturing a portrait of the studio through photographs, drawings, and present day life inside barcelona's former cement factory.
designboom visits les caryatides in guyancourt to explore the iconic building in person and unveil its beauty and peculiarities.
the legendary architect and co-founder of archigram speaks with designboom at mugak/2025 on utopia, drawing, and the lasting impact of his visionary works.
connections: +330
a continuation of the existing rock formations, the hotel is articulated as a series of stepped horizontal planes, courtyards, and gardens.

 front elevation image © toshiyuki yano
front elevation image © toshiyuki yano back of the residence image © toshiyuki yano
back of the residence image © toshiyuki yano rear elevation image © toshiyuki yano
rear elevation image © toshiyuki yano ‘japanese room’ and bedroom/study room wings oriented near the rear of the residence image © toshiyuki yano
‘japanese room’ and bedroom/study room wings oriented near the rear of the residence image © toshiyuki yano (left) study room / bedroom (right) outward view from study room / bedroom images © toshiyuki yano
(left) study room / bedroom (right) outward view from study room / bedroom images © toshiyuki yano (left) stairs to lofted bedroom (right) ‘japanese room’ images © toshiyuki yano
(left) stairs to lofted bedroom (right) ‘japanese room’ images © toshiyuki yano outward view from ‘japanese room’ image © toshiyuki yano
outward view from ‘japanese room’ image © toshiyuki yano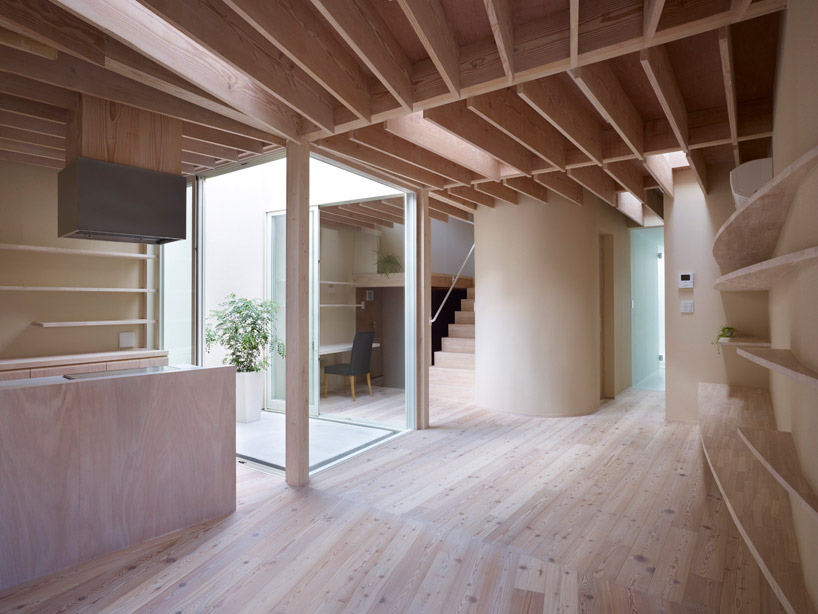 walk-in closet / lofted bedroom and bathroom wings oriented near the main entrance image © toshiyuki yano
walk-in closet / lofted bedroom and bathroom wings oriented near the main entrance image © toshiyuki yano corridor leading to bathroom image © toshiyuki yano
corridor leading to bathroom image © toshiyuki yano (left) bathroom (right) front door images © toshiyuki yano
(left) bathroom (right) front door images © toshiyuki yano front facade at dusk image © toshiyuki yano
front facade at dusk image © toshiyuki yano site plan image © katsutoshi sasaki
site plan image © katsutoshi sasaki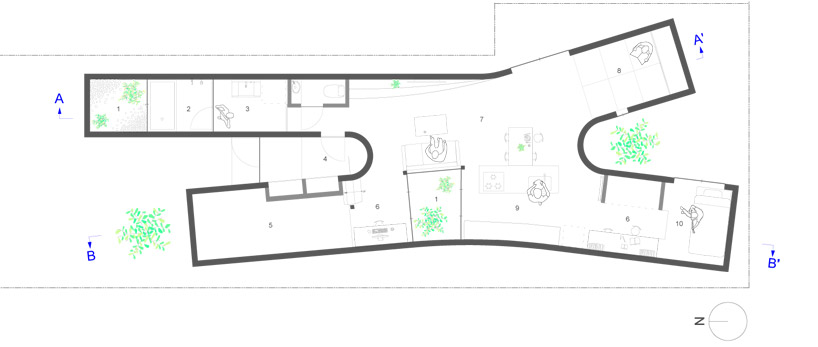 floor plan / level 0 image © katsutoshi sasaki
floor plan / level 0 image © katsutoshi sasaki




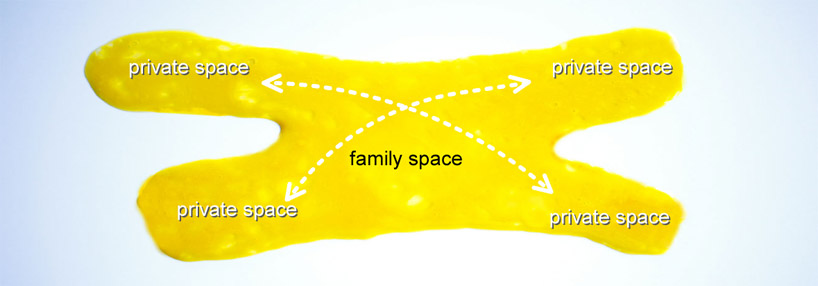 interaction diagram
interaction diagram
