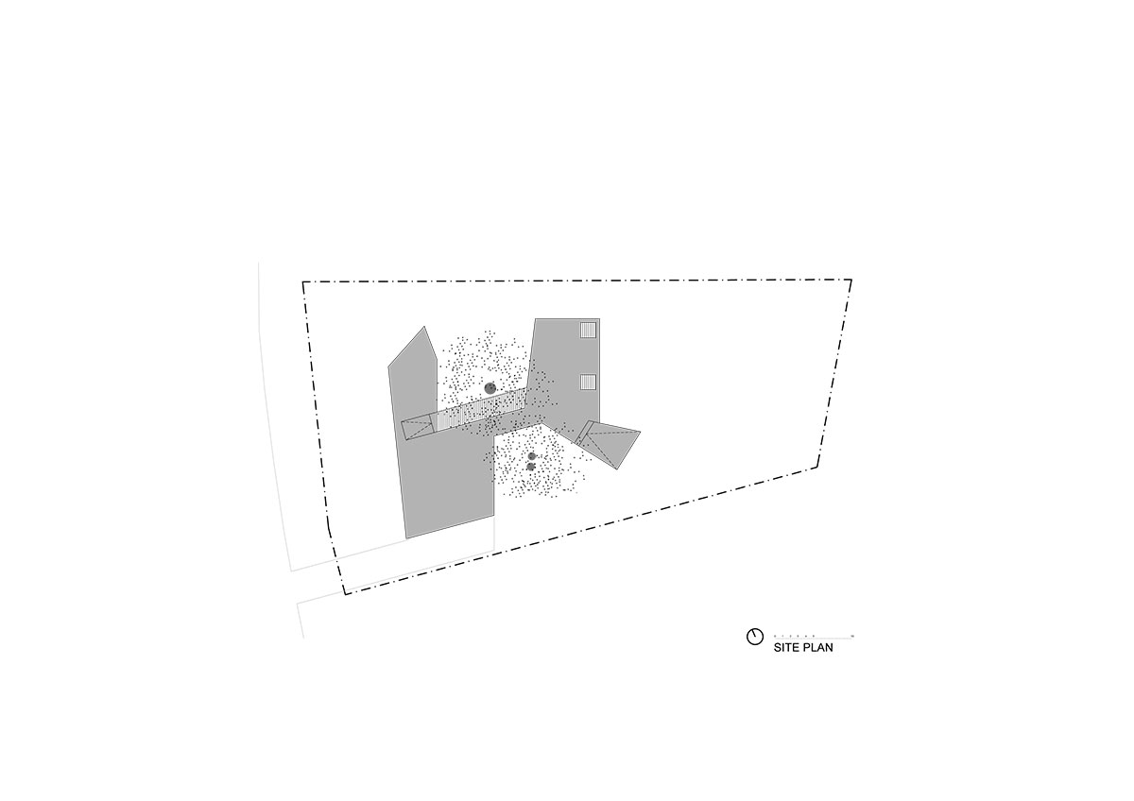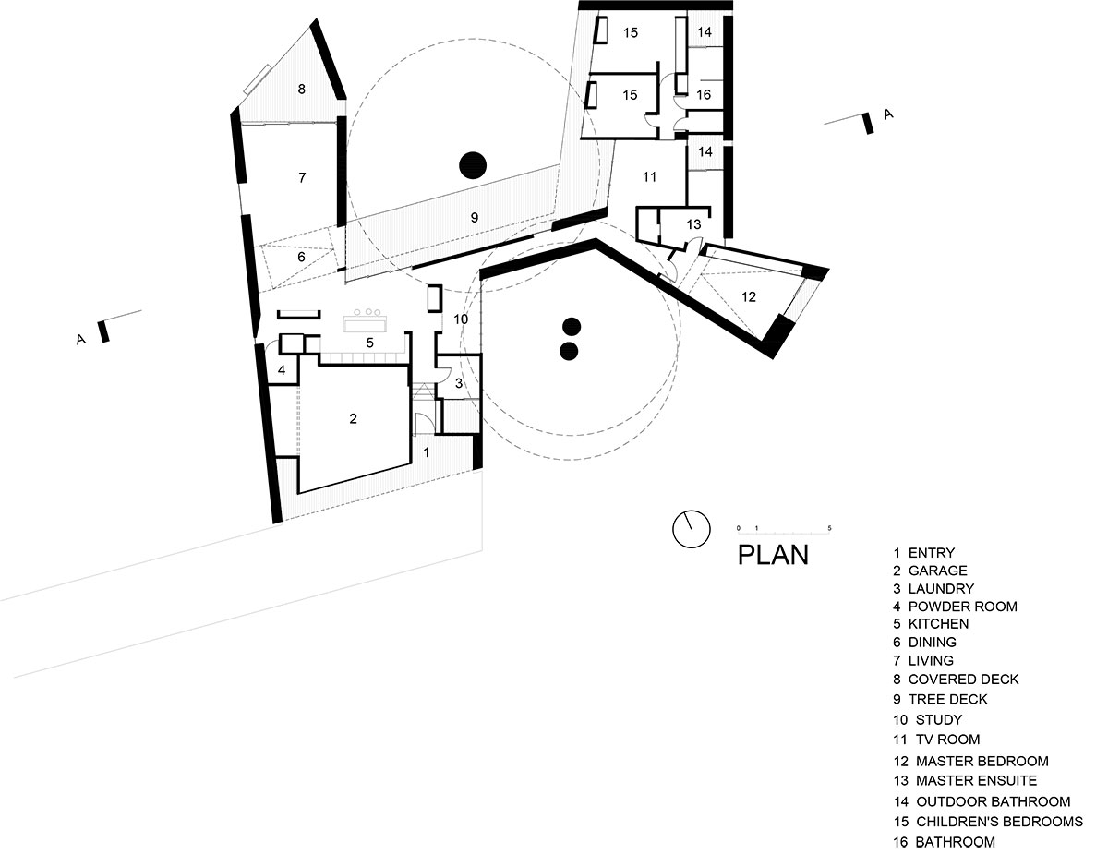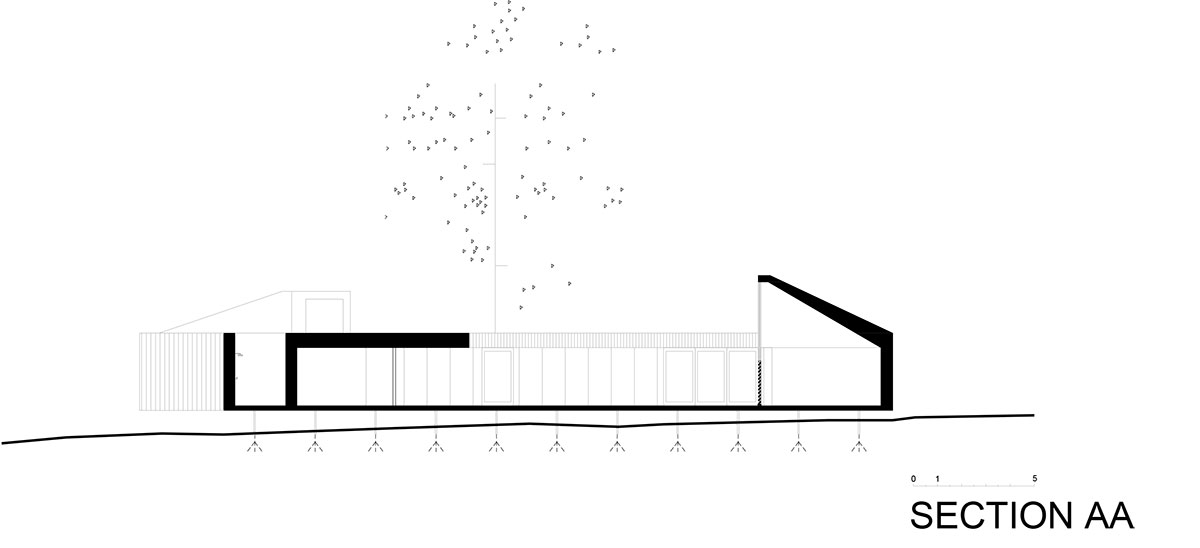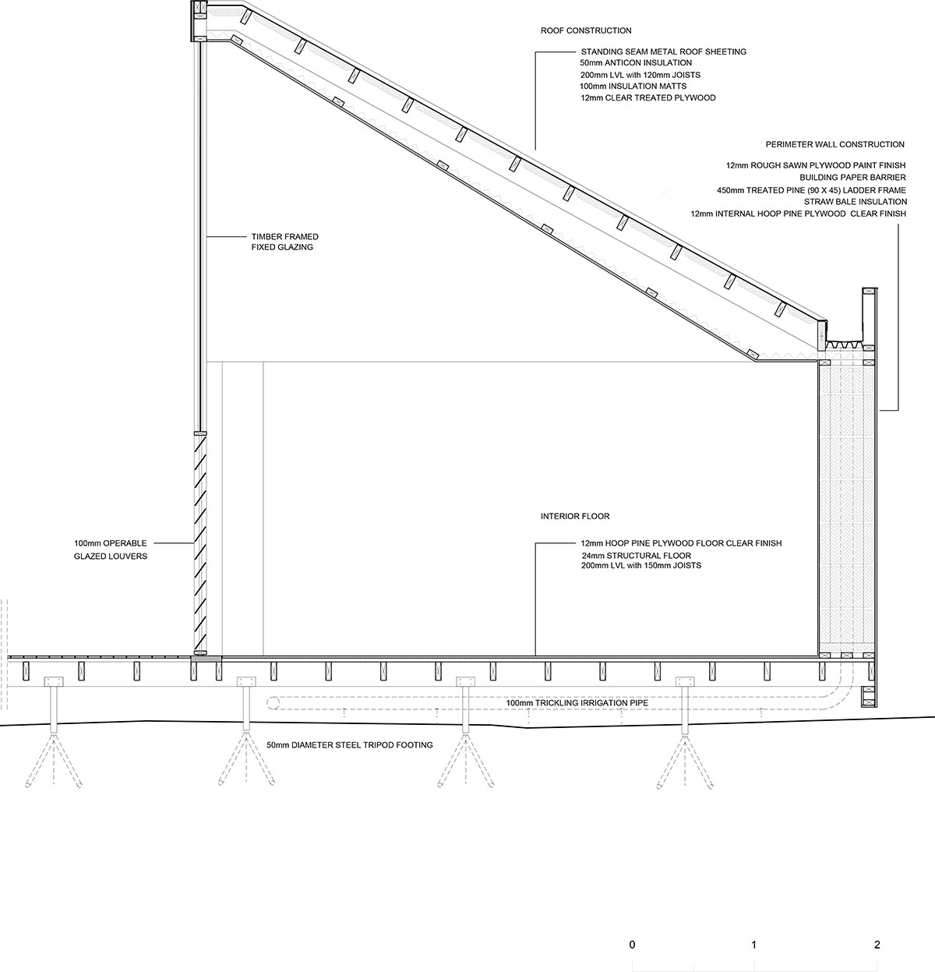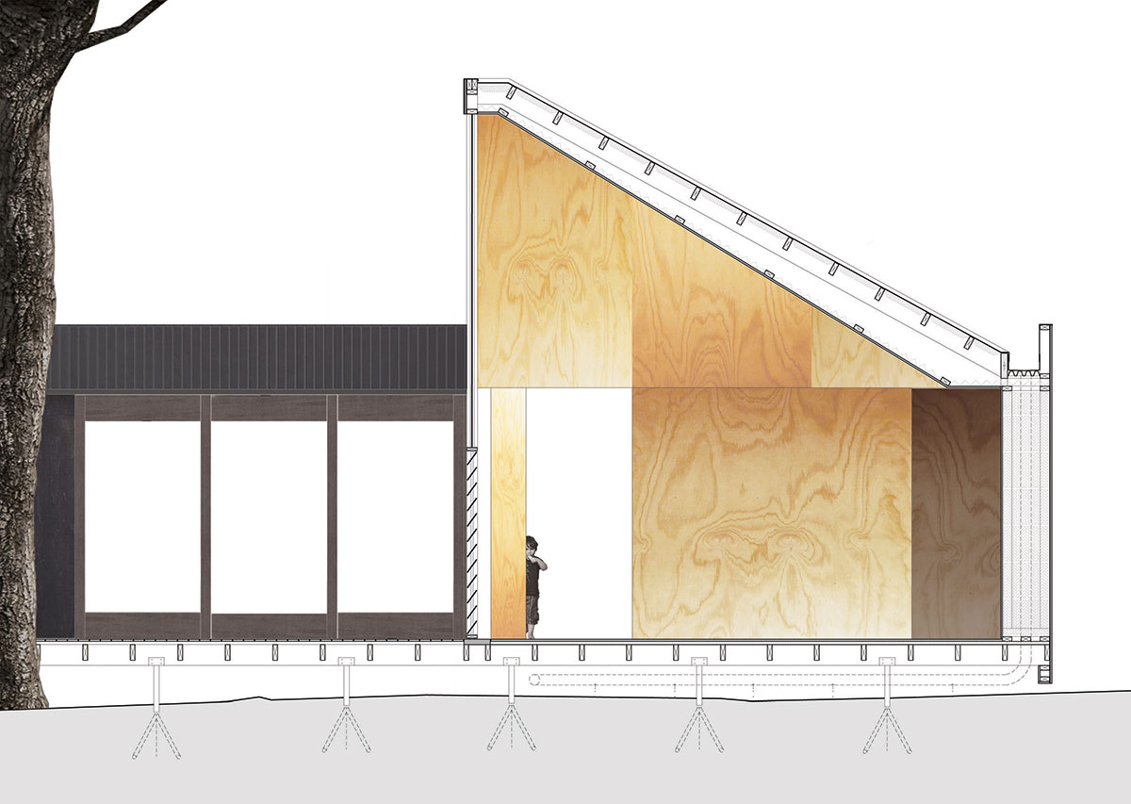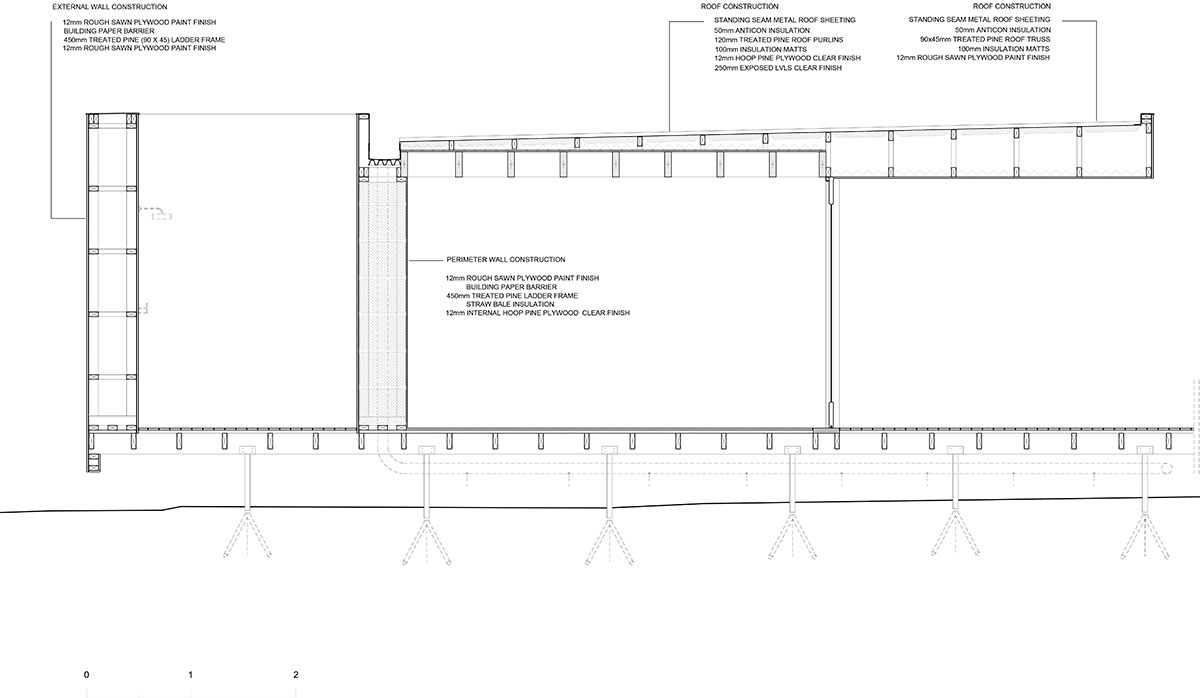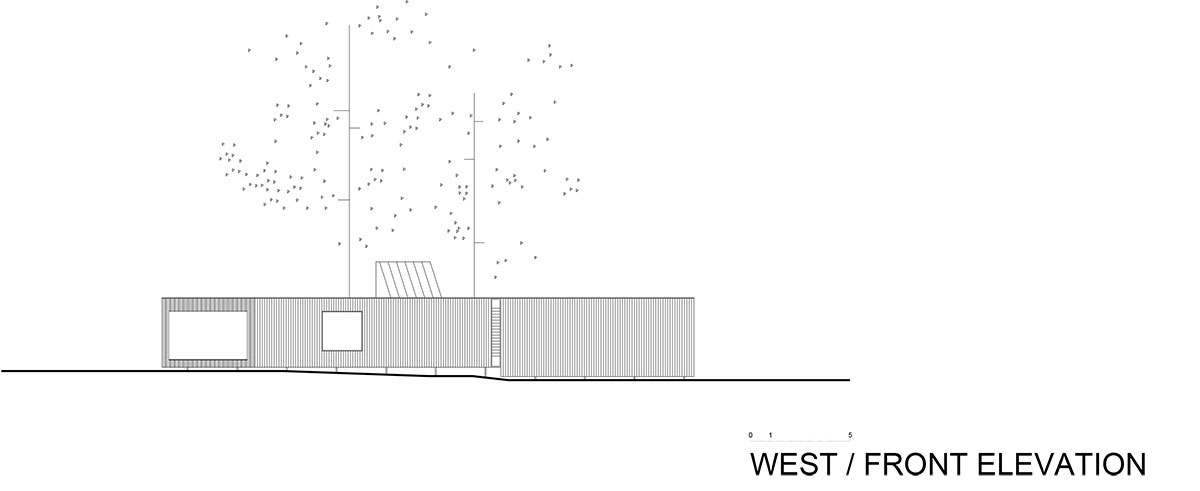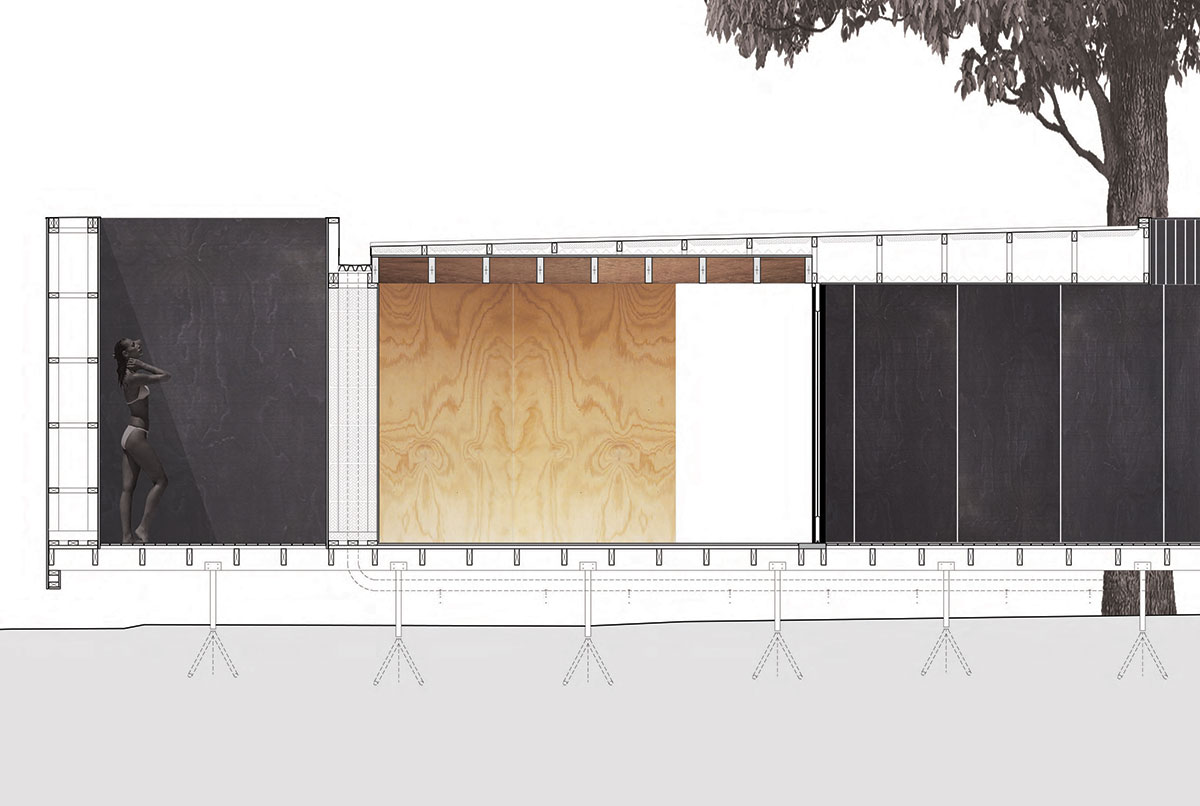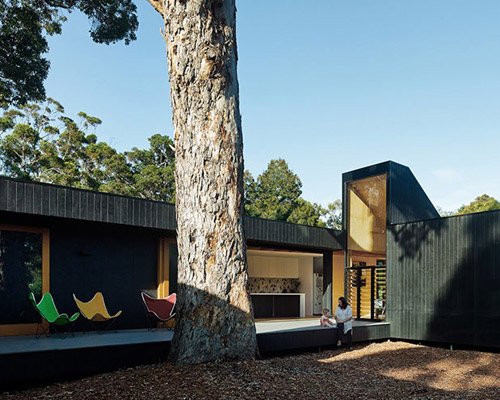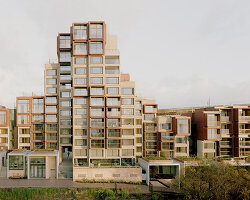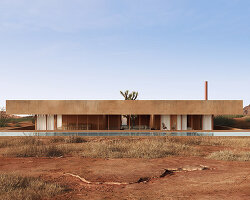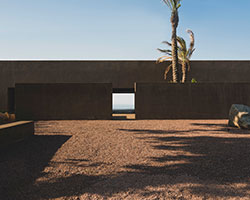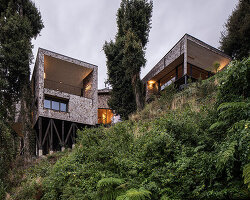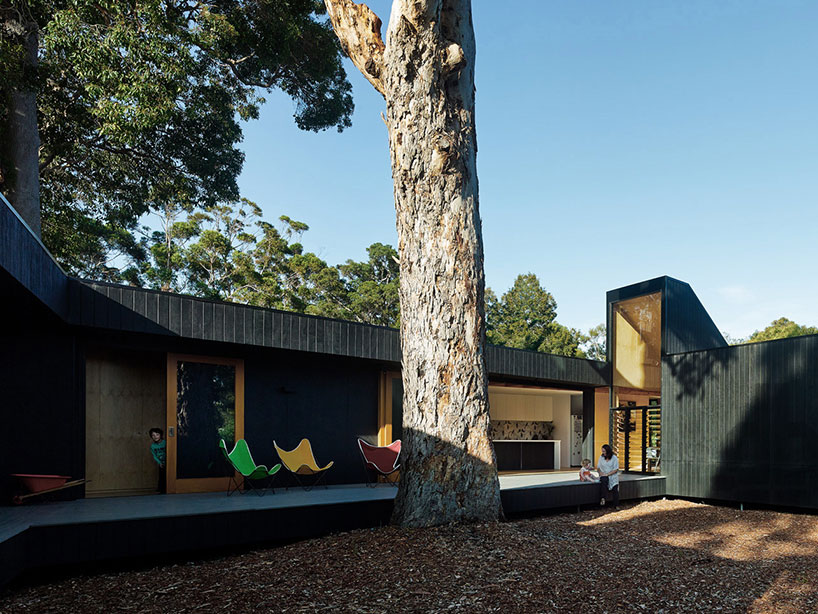
in australia, perth- and rome-based practice MORQ has recently finished the ‘karri loop house’ on a site containing three large indigenous eucalyptus trees. despite the client’s initial urge to remove the wooded giants, the architect saw them as the elements that made the site unique and soon convinced the client into a home that bridges between the tree trunks, effectively preserving them. the interior is clad entirely in plywood sheets whose color and grain pay homage to the three trees, featuring periscope-like windows that open vertical views directly onto them.
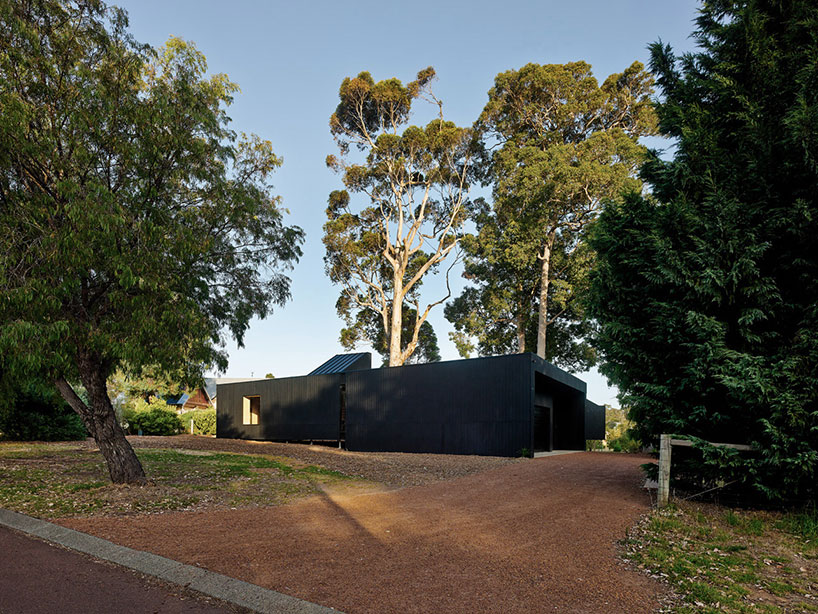
entrance onto the site
image © peter bennetts (also main image)
in considering the relatively shallow and delicate root systems, the home is lifted above the ground on steel tripod-like stilts and any portion of the house that may rest over the roots is irrigated by rainwater collected on the roof so as to ensure the roots receive an even distribution of water. a series of exterior decks wrap around the courtyards created by the meandering footprint of the home accessible by the various doors and windows that open up onto the shared outdoor spaces.
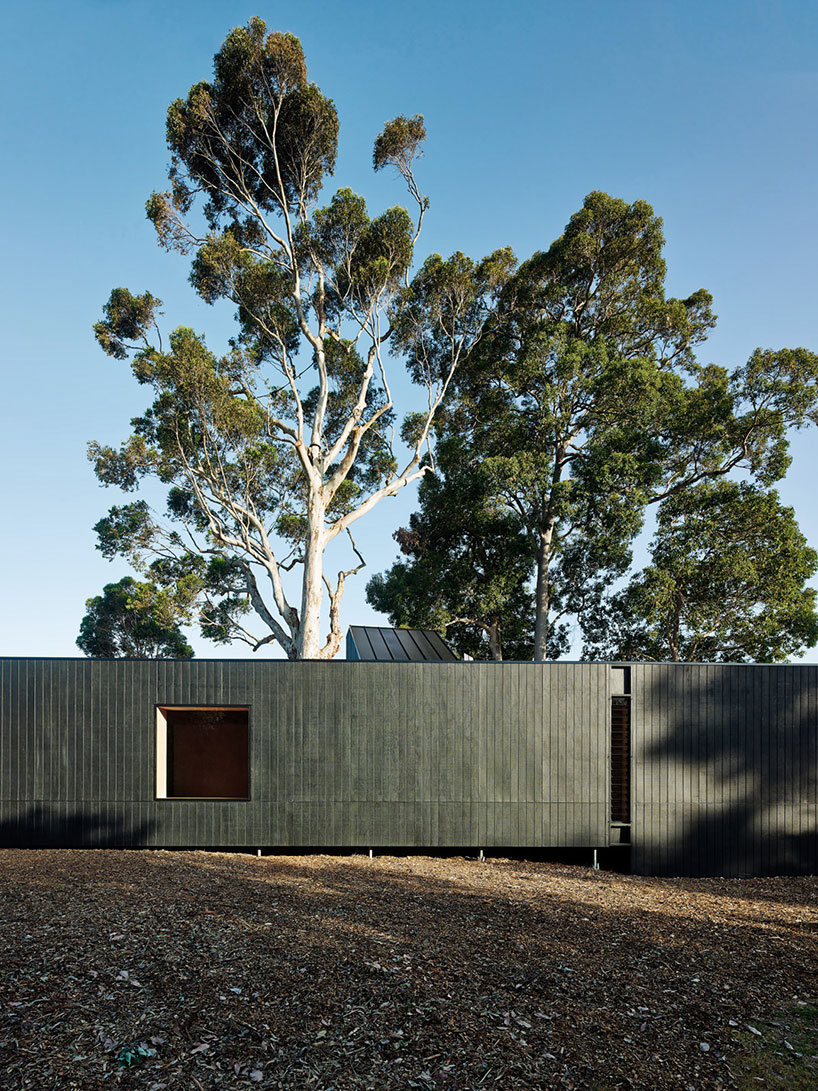
trees project through the one-level home
image © peter bennetts
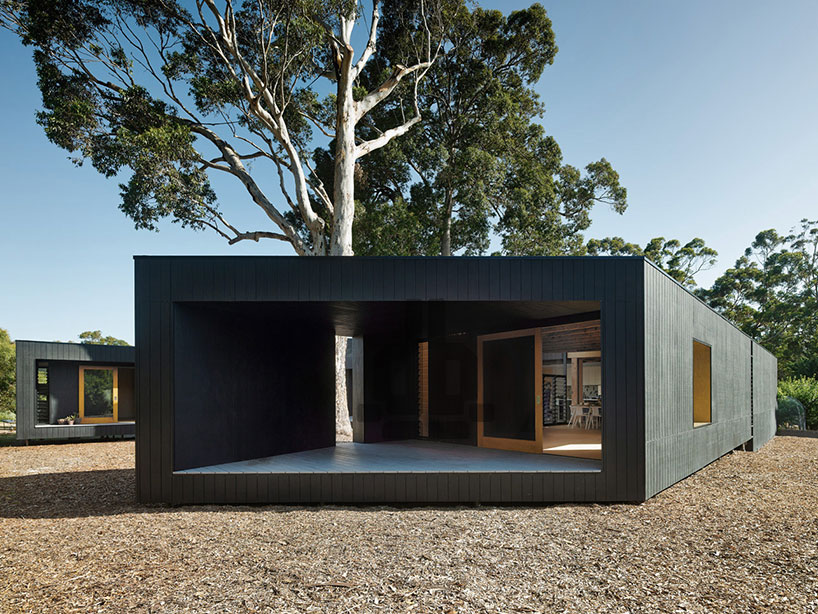
private covered deck
image © peter bennetts
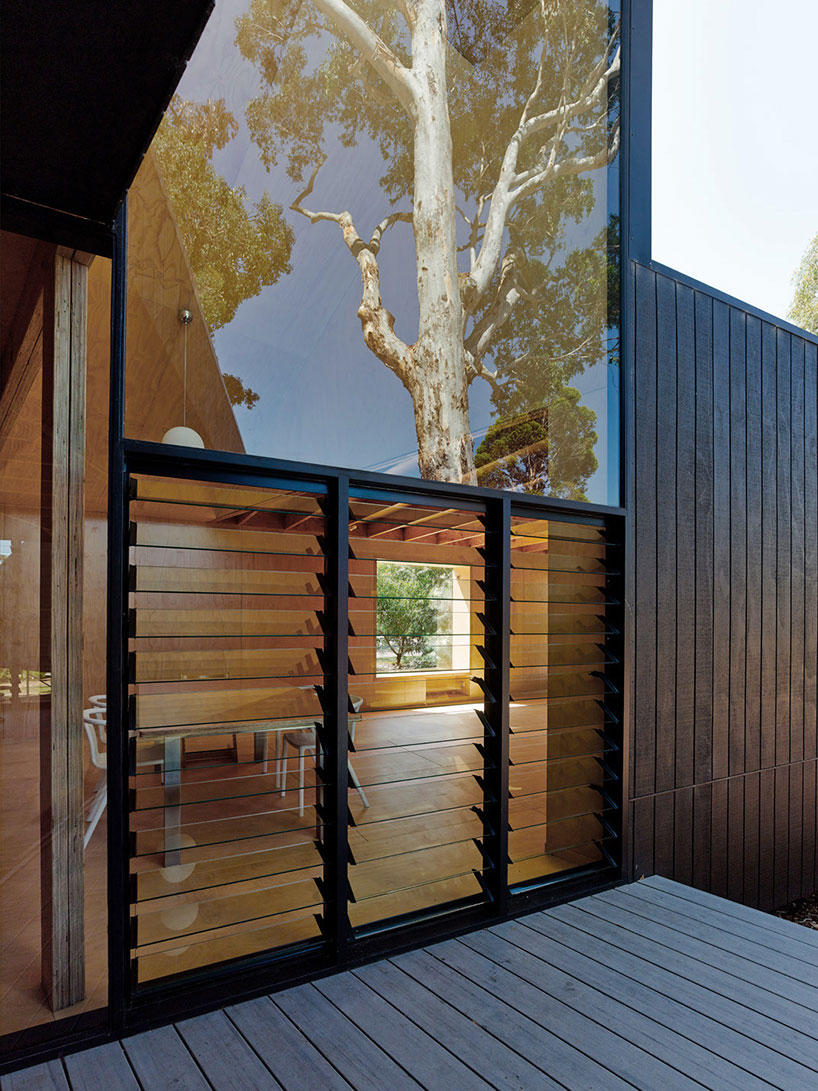
vertical window frames the tree
image © peter bennetts
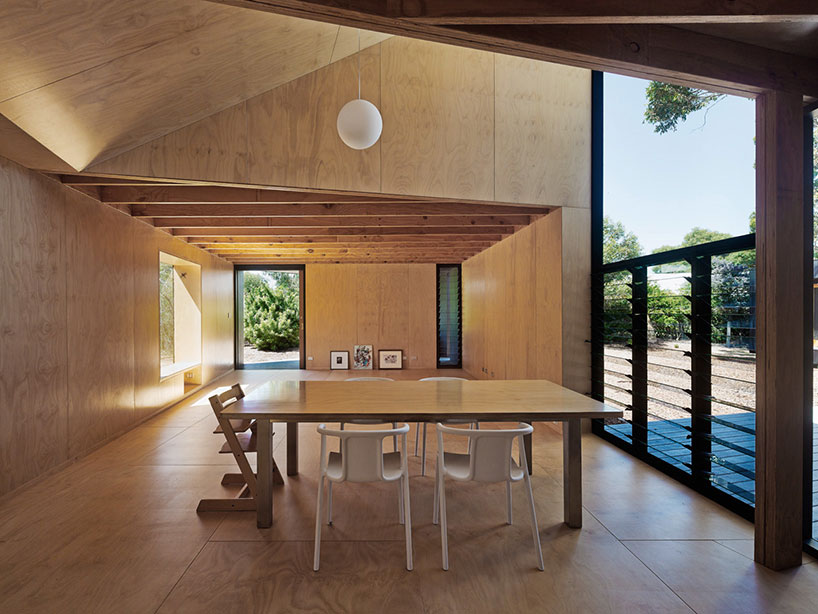
dining area
image © peter bennetts
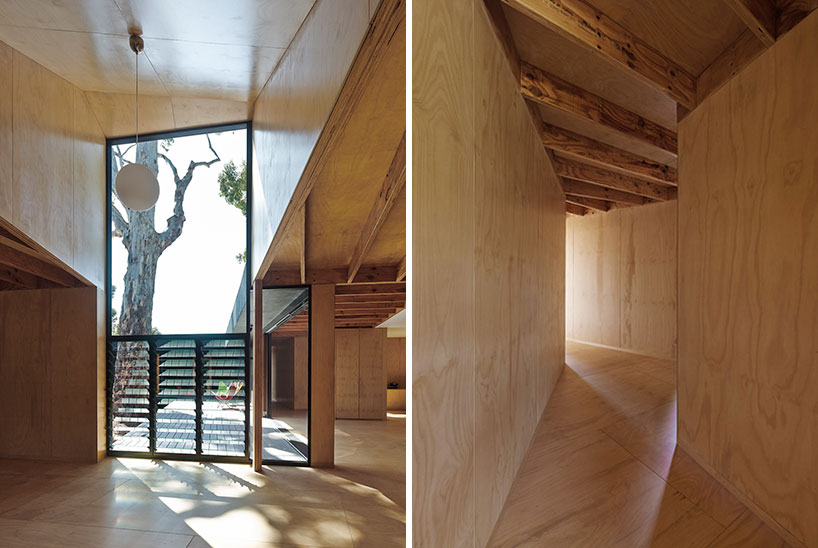
(left) view to the tree, (right) hallway
image © peter bennetts
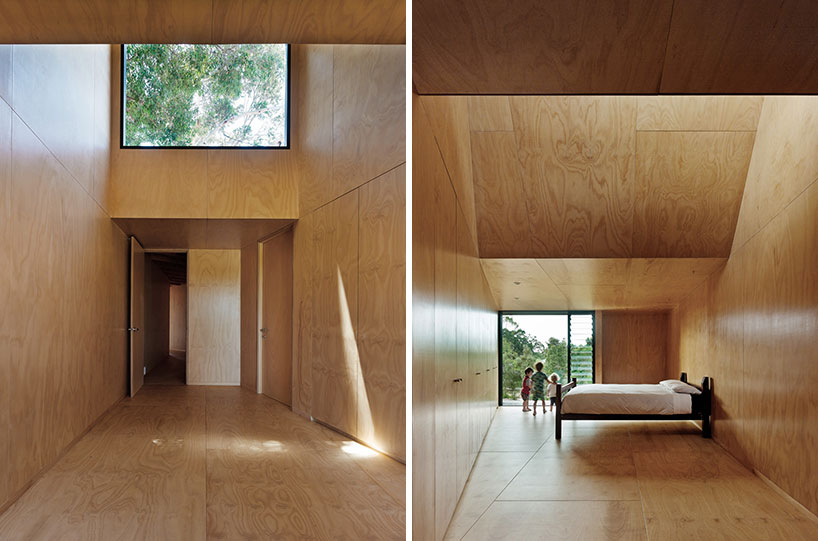
windows places up high extend views onto the canopies
image © peter bennetts
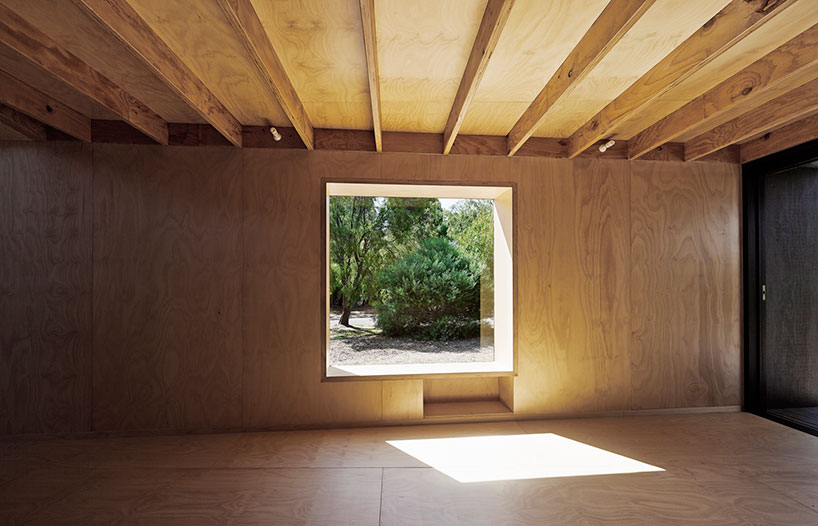
image © peter bennetts
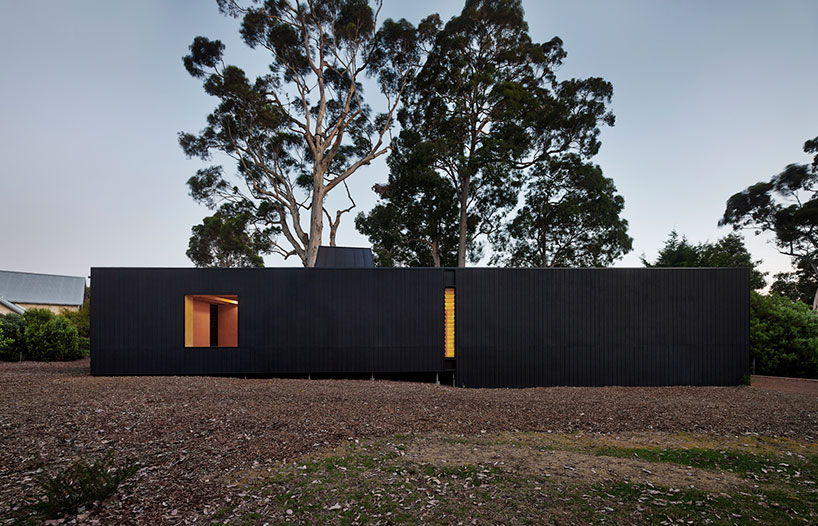
exterior facade of charred wooden planks
image © peter bennetts
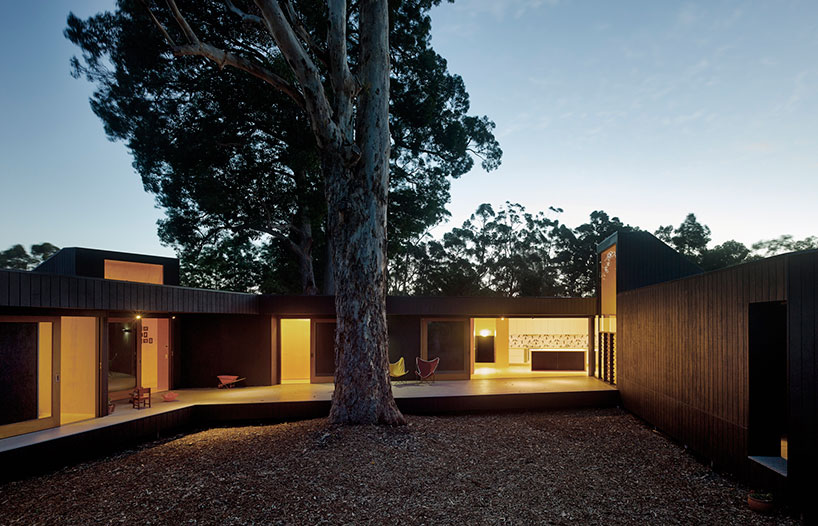
house wrapped around the tree creating a courtyard
image © peter bennetts
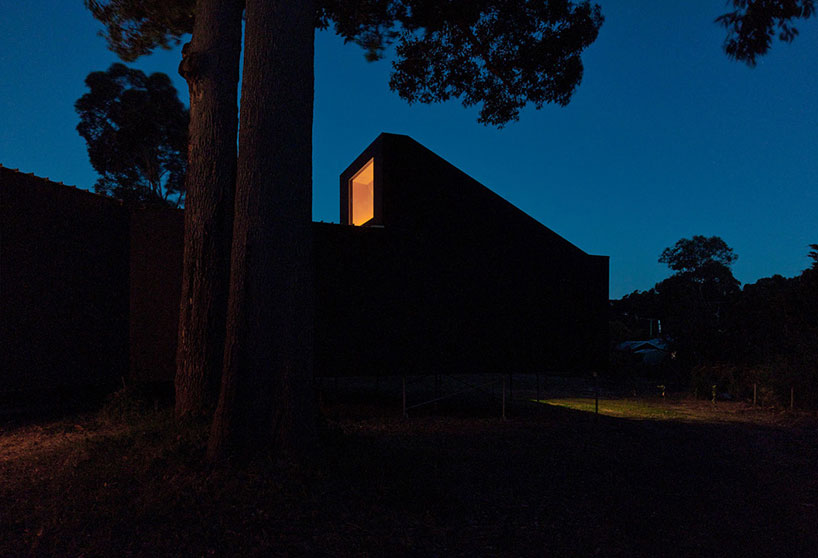
image © peter bennetts
