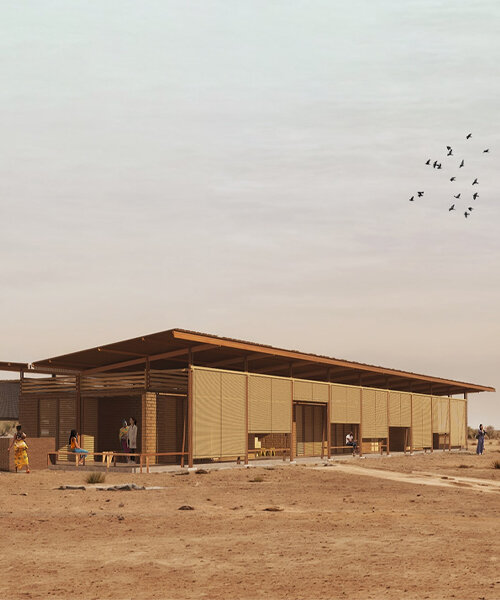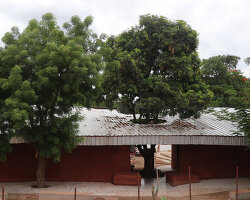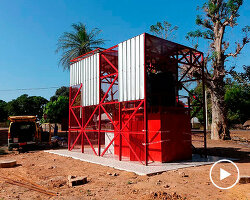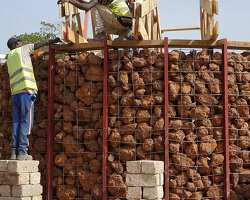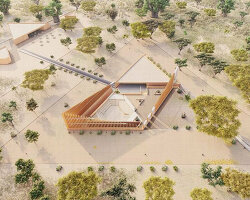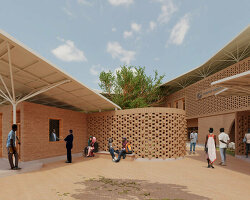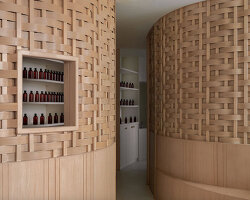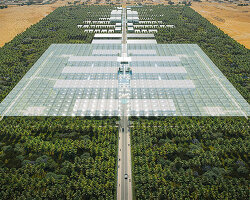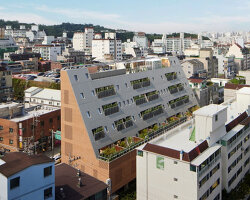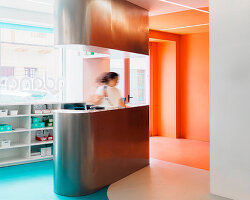kairo looro 2024 winners for maternity center in south senegal
The international architecture competition Kaira Looro returns with three winning projects for its 2024 edition. This year’s brief invited students and young architects to envision a maternity center in the Djibabouya village of South Senegal, where pregnancy and birth constitute a crucial challenge for women. The numbers speak for themselves: one in 16 women in Africa risks dying during birth, while in other parts of the world, thanks to prenatal care and specialized assistance during childbirth, this risk affects one in 35,000 women.
In light of these conditions, the maternity center would offer expecting mothers a haven to feel safe, receive essential medical care, and enjoy optimal sanitary conditions in the presence of qualified medical staff. The building must be designed as a humanitarian operation and include the participation of the local community for self-construction (i.e., without qualified personnel or construction companies), without the use of heavy vehicles, and with sustainable technologies and local materials. Read on as we uncover the winners of Kaira Looro 2024.
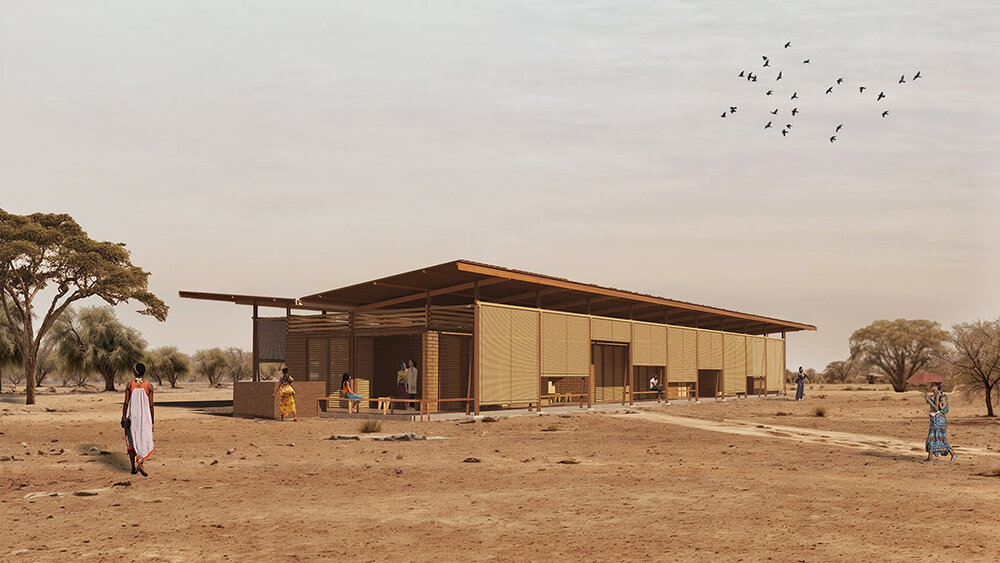
1st prize of Kaira Looro 2024 | render © Bao Gia Luong
first prize
Team: Bao Gia Luong
Country: Vietnam
Most maternal deaths result from the lack of adequate medical facilities to meet local childbirth needs, leading many mothers to give birth at home. This situation is exacerbated by a lack of knowledge about pre- and postnatal hygiene, and by the presence of midwives who are not highly skilled. Consequently, many deaths occur due to hemorrhagic shock or infectious diseases. To address these issues, Bao Gia Luong proposes a model for a Maternity Center for Kaira Looro 2024 (see more here) based on three design strategies.
First, the design honors vernacular architecture by using local materials and creating a workflow that transitions from serving the community as a communal space to providing medical services. Second, the center maximizes patient capacity on a plot size of 45m x 15m by offering two floor plans: a standard plan and a bed-overload plan, both designed to accommodate the maximum number of beds. Third, the model incorporates scalability by using a modular layout of 3.5m x 3.5m, allowing the center to easily expand and adapt to different areas based on the specific conditions and needs of each location.
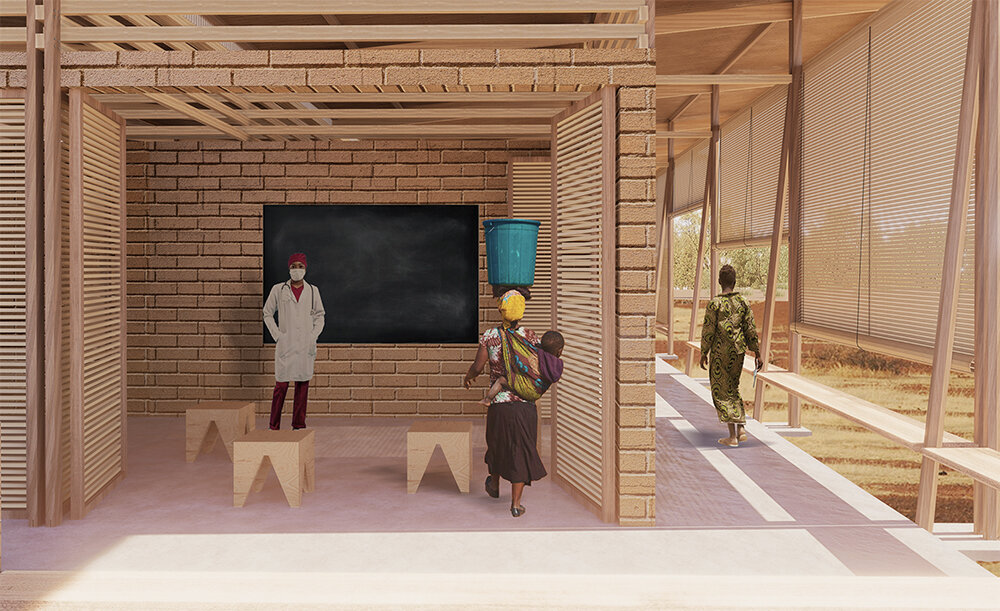
render © Bao Gia Luong
From the main entrance, guests can reach the reception desk, where seating is available inside, and benches are located along the side corridor. Additionally, a well and water tank are available to collect and store water for the outside community. A gathering space is arranged to raise awareness about prenatal and postnatal health safety, with guidance provided by nurses and doctors. Luong envisions the walls to be clad in earth bricks, with cement and concrete panels used for plastering and covering the walls in sterile areas. The roof system features 50mm x 80mm rosewood beams connected in a modular system. This not only supports the corrugated metal roof but also provides space for rosewood planks to serve as seating along the corridor. Cool breezes can pass through the wooden beams on the walls into the rooms. Both sides of the corridor are shaded by bamboo blinds, creating a unique, dynamic facade that can be adjusted as needed.
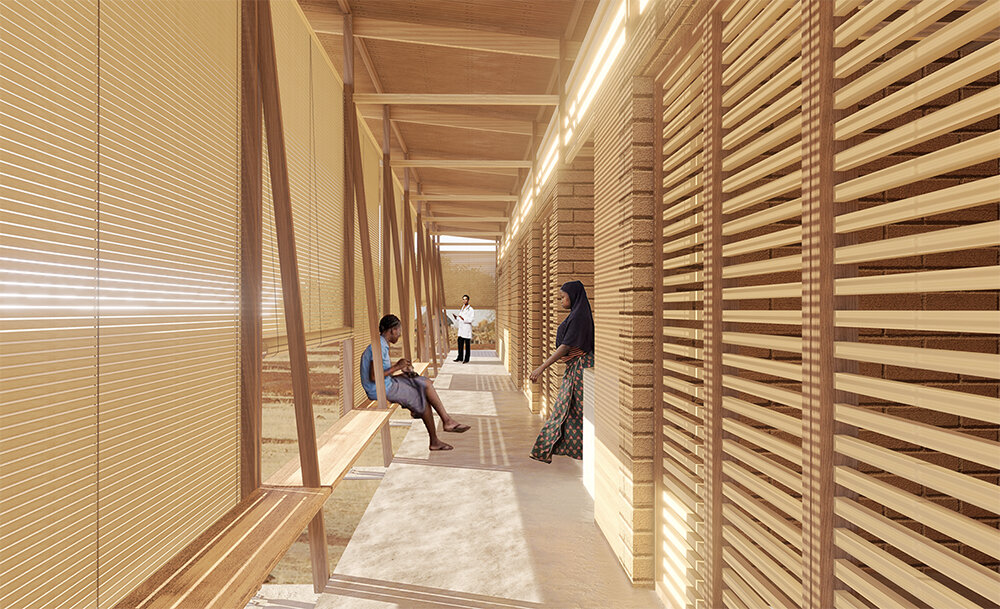
render © Bao Gia Luong
Construction starts by installing module grids divided into nine sections. Since load-bearing and robust walls are primarily used for covering, a strip foundation is chosen for its convenience and stability. First, the site is leveled, and a trench is dug to pour concrete, forming strips. The gaps between these strips are filled with compacted gravel. The concrete on the floor must then be leveled, floated, and troweled properly before it hardens into a smooth, glossy finish. The walls, approximately 2.5 meters high, are constructed by laying clay bricks on top of the concrete. Wooden beams measuring 50mm x 80mm are alternately placed in these walls to allow cool breezes to flow through the rooms.
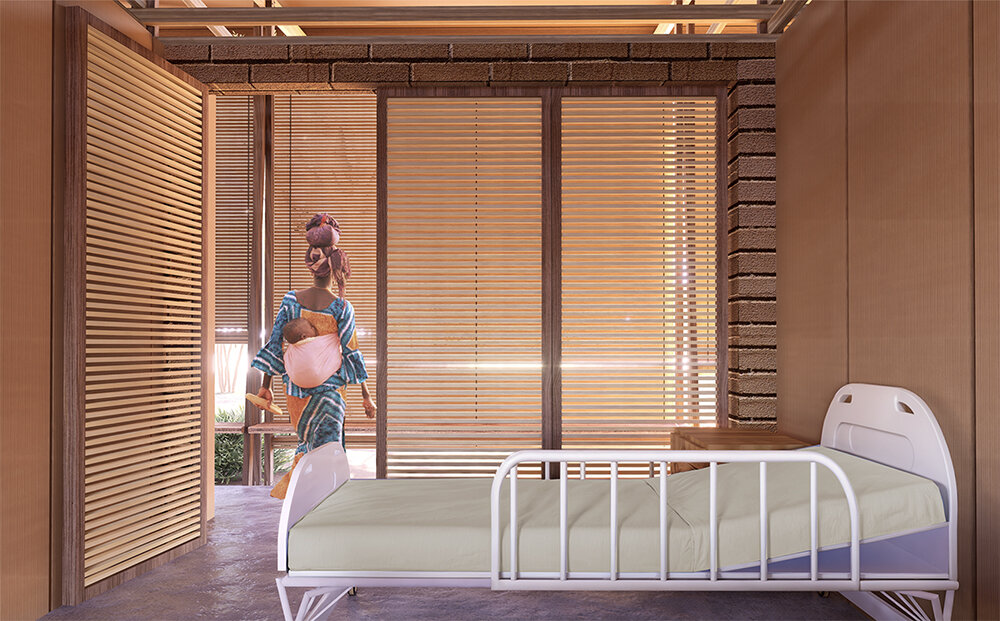
render © Bao Gia Luong
Wooden columns and roof beams are assembled in an exterior modular system, creating spaces along the corridor for rosewood plank benches. The roof system, made up of rafters and purlins, will be covered with multilayer plywood (treated with water-resistant glue) and corrugated metal sheets. Both sides of the roof slope towards the center to maximize rainwater collection. A central gutter, made from a metal profile, features a 120mm x 60mm metal panel that divides the water flow into two streams. One stream directs water into a well for local residences, while the other flows into a water tank for facility use.
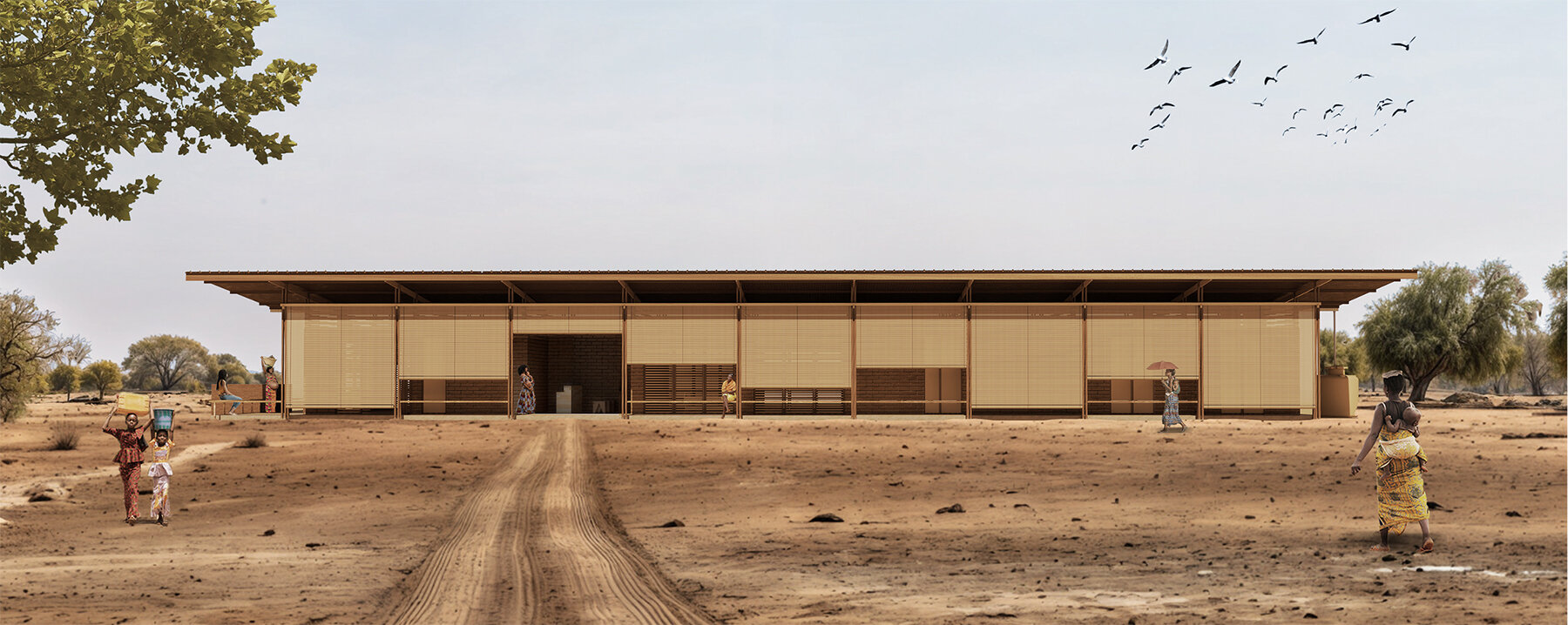
render © Bao Gia Luong
second prize
Team: Kanomi Fukuoka, Ryota Oreng, Hitoshi Takahashi, Ayaka Soda, Tomohiko Hama
country: Japan
The second-prize winning team’s design is inspired by traditional settlement forms that have existed for generations. It consists of three main buildings: the hall, the ward, and the treatment building, each protected by expansive thatched roofs. These buildings have been carefully arranged by shifting and finely dividing their walls to create a central pathway. Combining traditional thatched roofs with modern laterite and bamboo walls, this proposed maternity center aims to be a nurturing space for pregnant women, their families, and the medical staff, going beyond the conventional focus on childbirth.
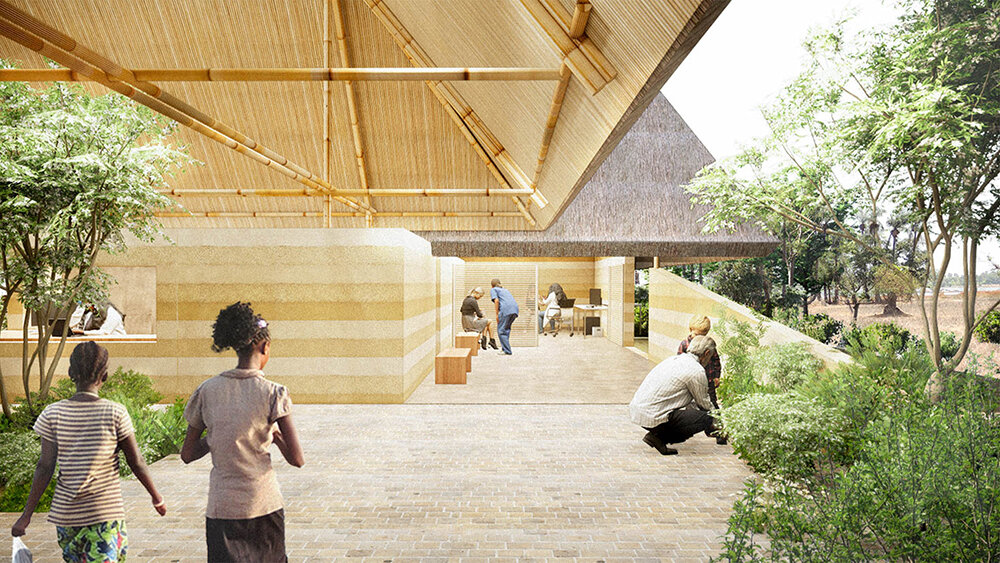
2nd prize | render © Kanomi Fukuoka, Ryota Oreng, Hitoshi Takahashi, Ayaka Soda, Tomohiko Hama
The roof is made of traditional thatch, while the structural walls are built from laterite clay. Intermediate walls consist of bamboo posts, beams, and a lattice of bamboo leaf veins. These materials not only provide a sense of security by gently separating rooms, but they also help regulate environmental factors like wind and light. To create a central path, the walls are designed to shift, divide into smaller sections, and move. Each roof features top lighting, and the intermediate bamboo walls, extended earthen walls, and perimeter landscape are all thoughtfully integrated.
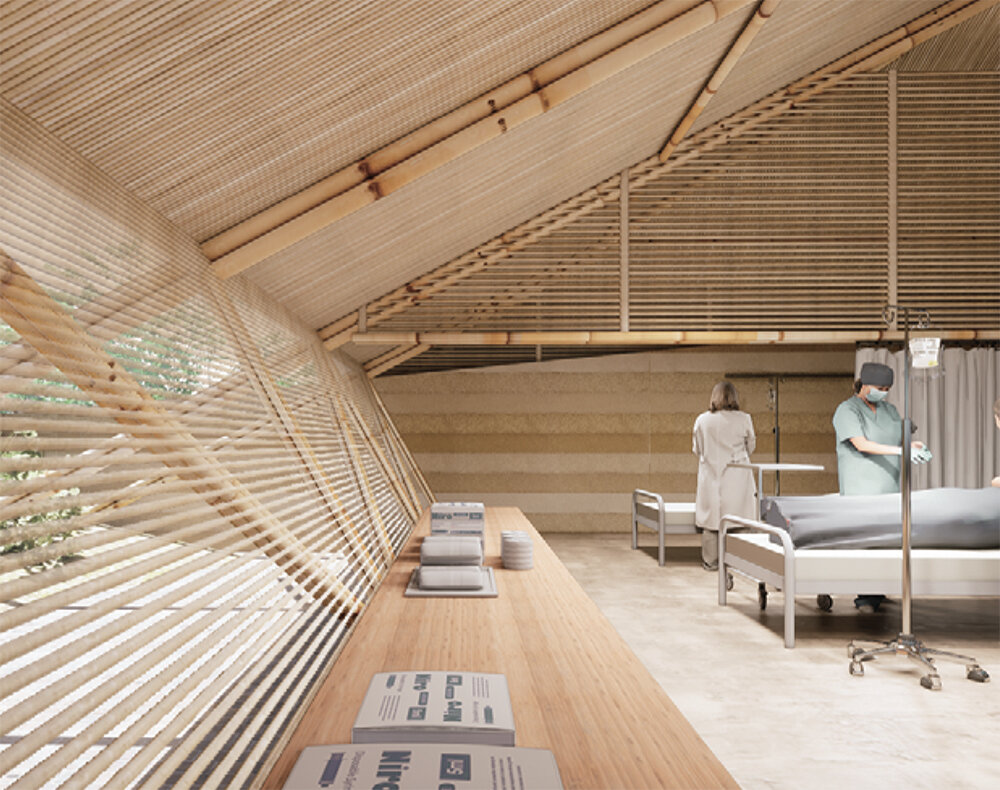
render © Kanomi Fukuoka, Ryota Oreng, Hitoshi Takahashi, Ayaka Soda, Tomohiko Hama

render © Kanomi Fukuoka, Ryota Oreng, Hitoshi Takahashi, Ayaka Soda, Tomohiko Hama
third prize
Team: Myrto Venizelou, Olga Psarri
Country: Greece
The third prize winner of the Kaira Looro 2024 competition imagines an alternative to the prevalent enclosed and rigid maternity centers found in the southern region of Senegal. The team divides the design into two sections to create a central cavity, a sunken courtyard at the main entrance featuring a waiting area that could accommodate education seminars, awareness meetings on maternal and neonatal care, and informal gatherings of prospective mothers. Its elliptical design signifies a spatial distinction from the introverted orthogonal volumes on both sections of the maternity center. Within each section, smaller medical units combine to form a composite. These units, featuring small openings for natural ventilation and lighting, are designed with the highest levels of hygiene and sanitation.
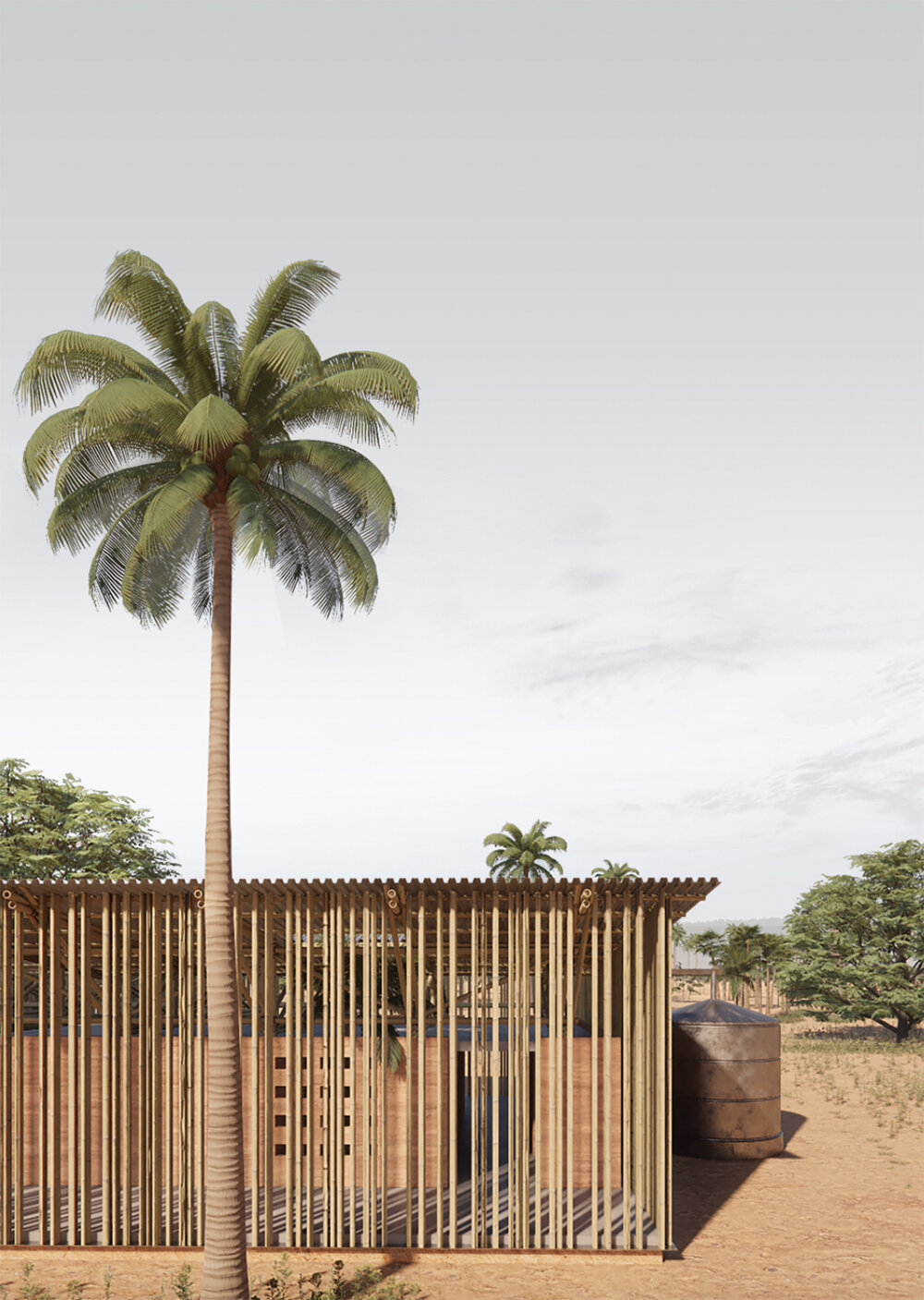
3rd prize | render © Myrto Venizelou, Olga Psarri
A permeable second skin wraps around the building composition to ensure privacy, safety, and thermal comfort for healthcare personnel, pregnant women, and newborns. Various shaded intermediary spaces are created where patients, family, and staff can rest, chat, sit, and wait during labor, recovery, or in-between examinations and operations. The whole construction is raised on a platform and covered by an overhanging butterfly roof that protects the building’s core from heat and damaging rain and allows for the natural ventilation of the inner space. The roof design facilitates effective rainwater harvesting, which could then be filtered and reused in the sanitation systems. Small green atriums are introduced to the building’s core to improve its microclimate, featuring respective roof openings for stack ventilation.
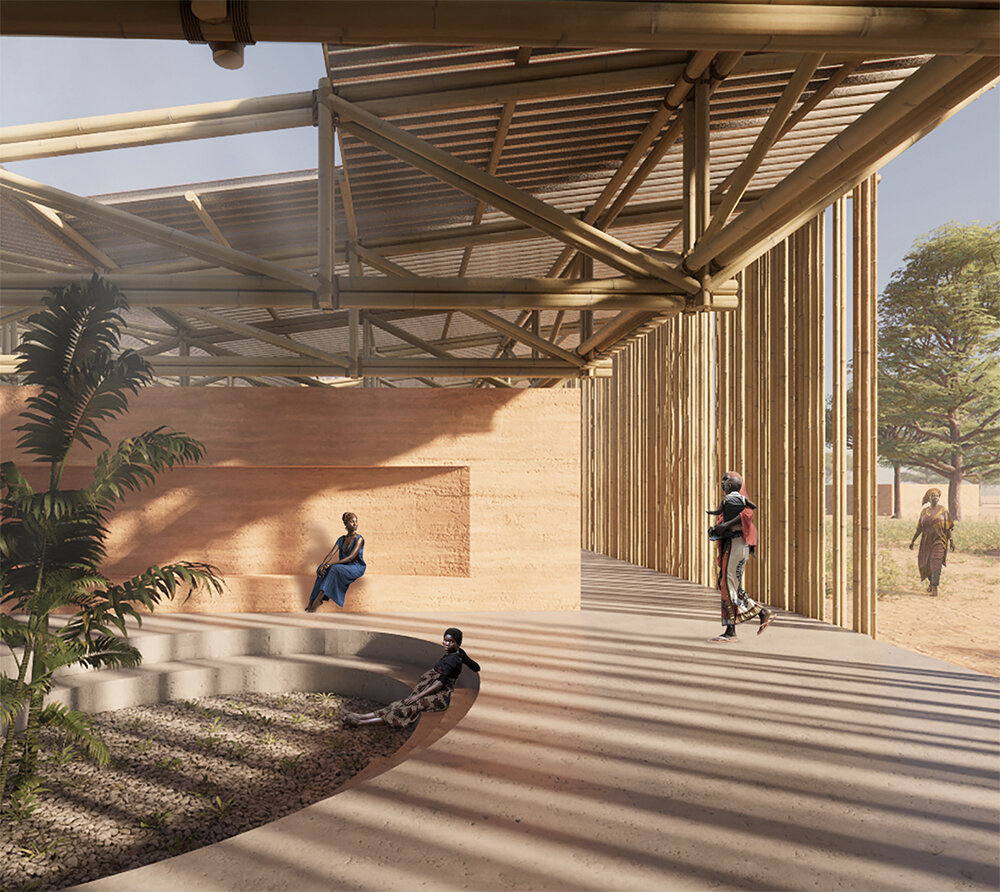
render © Myrto Venizelou, Olga Psarri
Following traditional building practices, the facility’s interior spaces are enclosed by load-bearing laterite-rammed earth walls supported by a concrete slab resting on tamped earth and gravels. The structurally robust walls provide thermal comfort and stable indoor temperatures due to their high thermal inertia. Their material, made from local resources, also minimizes waste during construction. Doors and windows include highly resistant regional rosewood planks. As for medical units, commonly used broken-tile floors and plastered walls ensure the desired levels of hygiene in the interior of the medical units.
The ceilings are made using precast elements and concrete, following the rib and block slab system. These slabs, known for their durability, accommodate skylight openings and can be easily installed and assembled by hand without qualified personnel and heavy machinery. The overhanging butterfly roof consists of bamboo trusses that support bamboo purlins, with a covering of corrugated metal sheets for durability and ease of replacement in case of damage. Locally-sourced bamboo poles are also used to form the secondary façade, creating an interplay of light and shadow.
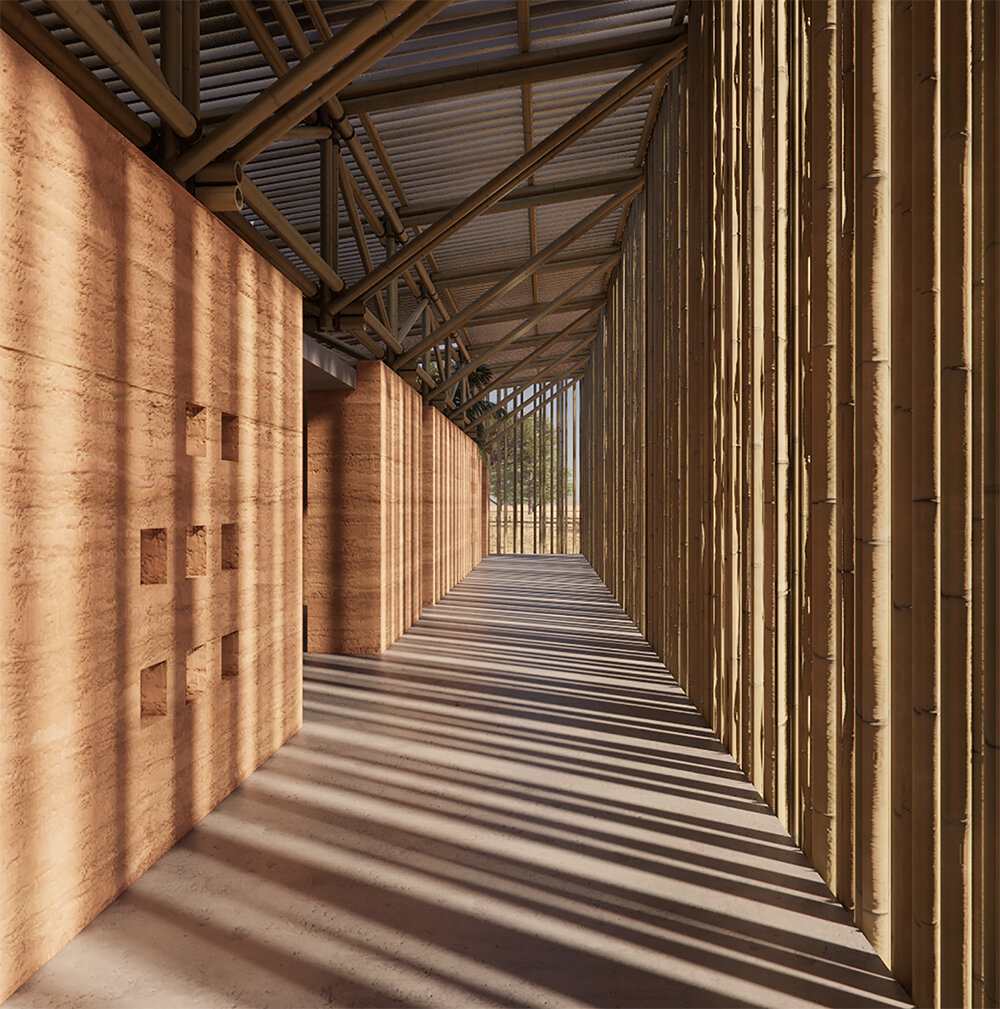
render © Myrto Venizelou, Olga Psarri
The design is based on a structural grid, and its construction is simple in execution, adapting traditional techniques. The process starts by clearing and flattening the site. Next, a tamped earth and gravel base helps protect against flooding and water infiltration. Rubble trench foundations are incorporated into this base. Then, a reinforced concrete slab gets cast in situ, followed by rammed earth walls on top using formwork. Rib and block slabs are assembled upon them with embedded skylight openings. Their construction involves placing precast concrete beams with hollow cement blocks between them, adding steel reinforcement, and pouring concrete over the assembly to create a sturdy yet lightweight system. Rosewood windows and doors are crafted and placed at this point.
Moving on to the next stage, bamboo trusses are constructed with lashing joints and stabilized upon the walls, succeeded by the adjustment of bamboo purlins that support the roof covering. The roof is then overlaid with corrugated metal sheets. Finally, the secondary facade is built with bamboo poles linked to both the roof framing and the concrete base. The whole process can be easily carried out by the local community using regional resources and sustainable building technologies.
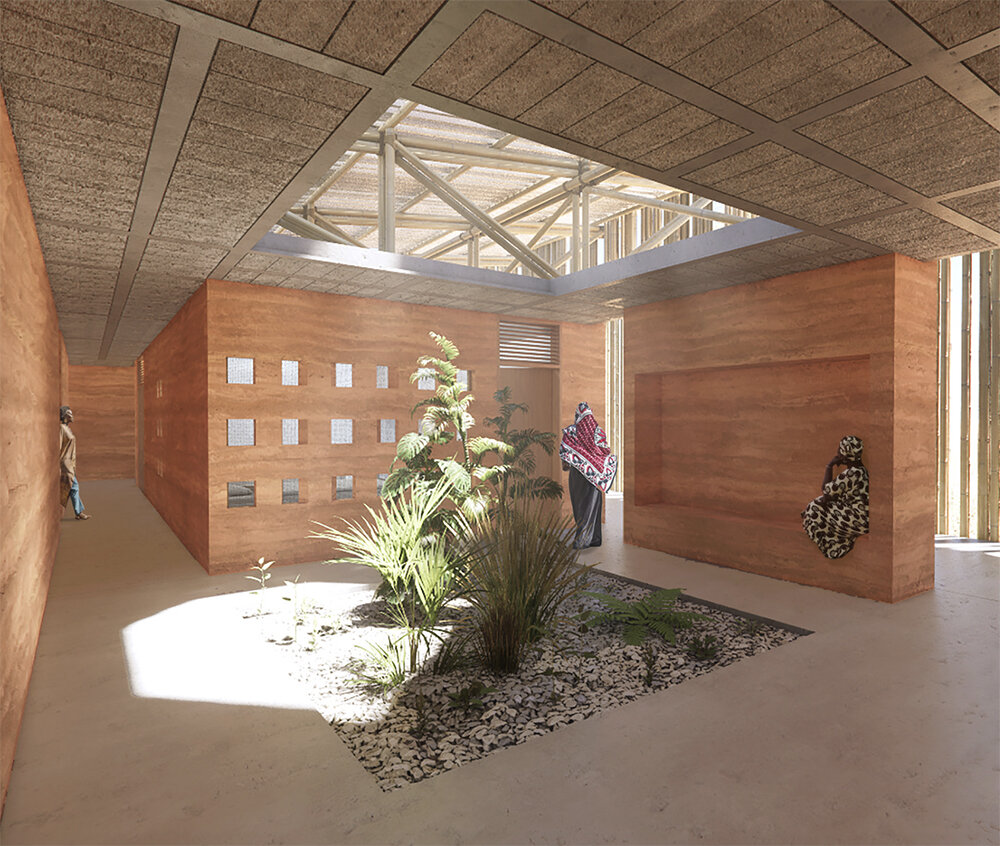
render © Myrto Venizelou, Olga Psarri
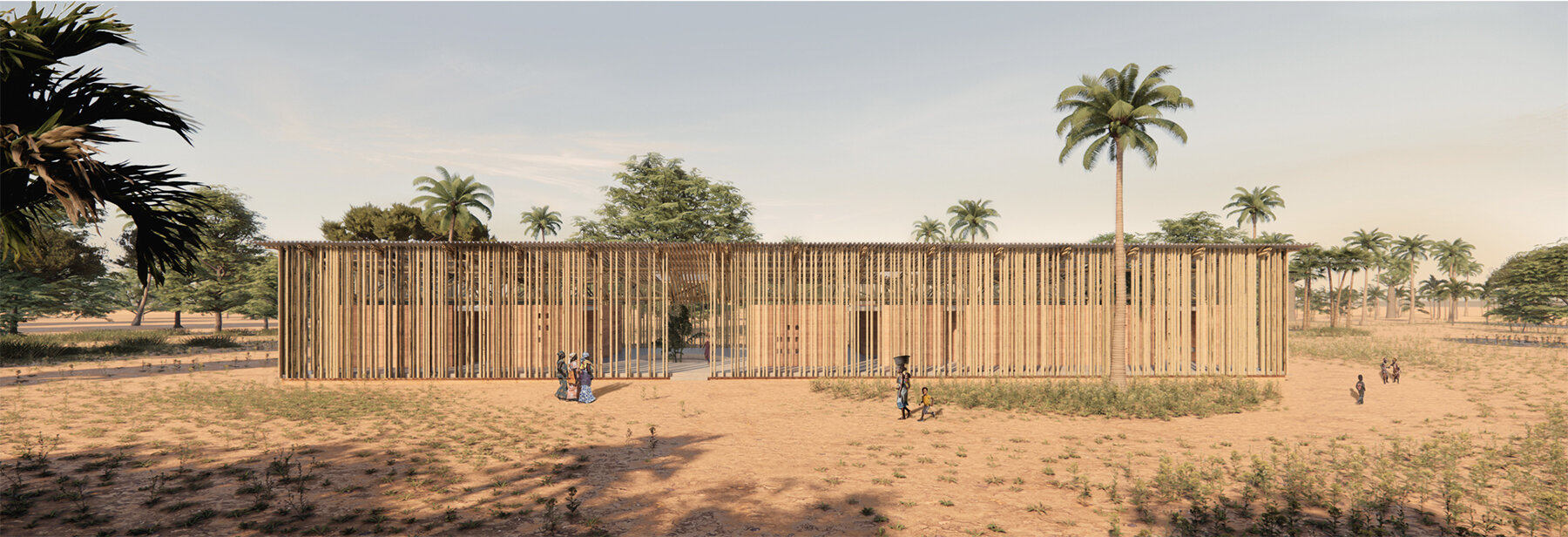
render © Myrto Venizelou, Olga Psarri
project info:
name: Kaira Looro Competition 2024 | @kairalooro
program: Maternity Center
location: South Senegal
