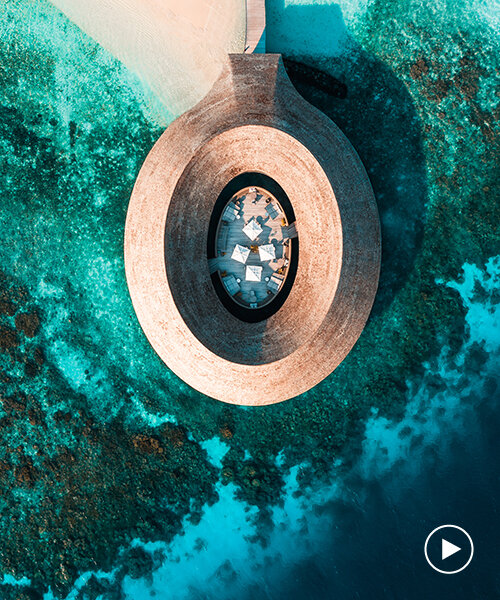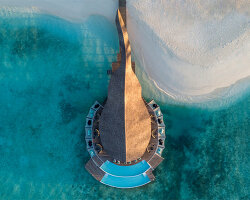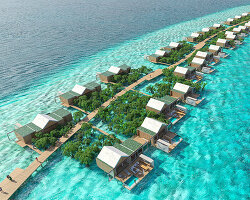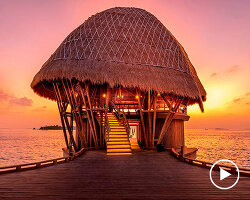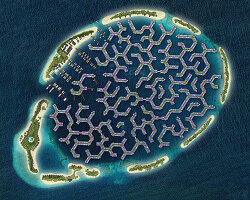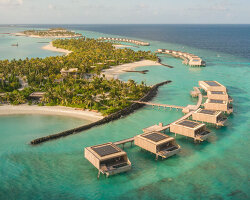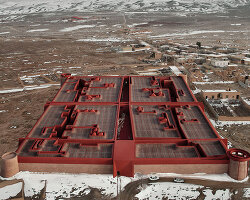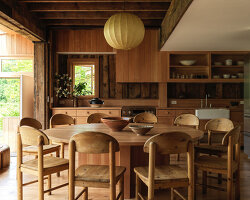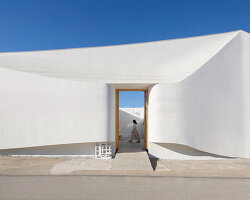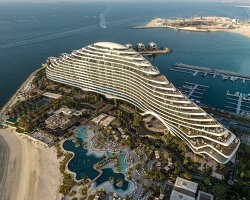wellness in the maldives
Japanese studio Yuji Yamazaki Architects (YYA) honors the pristine nature of the Maldives with its Kagi wellness retreat. Engulfed in the blue island waters, the architecture prioritizes well-being and privacy. Along with solitude among nature, the project integrates a central gathering space including a restaurant. the team explains: ‘we believe that conveying the right balance between the sense of solitude and socialization is crucial.’
The masterplan includes forty villas on the water, and ten villas on the beach, each designed with its own front deck and pool, ensuring unobstructed views to the Indian ocean. the architects note: ‘This is where an ample, safe, private space meets one of the wildest marine life in the world. We hope that the visitors would draw the sense of solitude here, and also the sense of being a part of nature.’
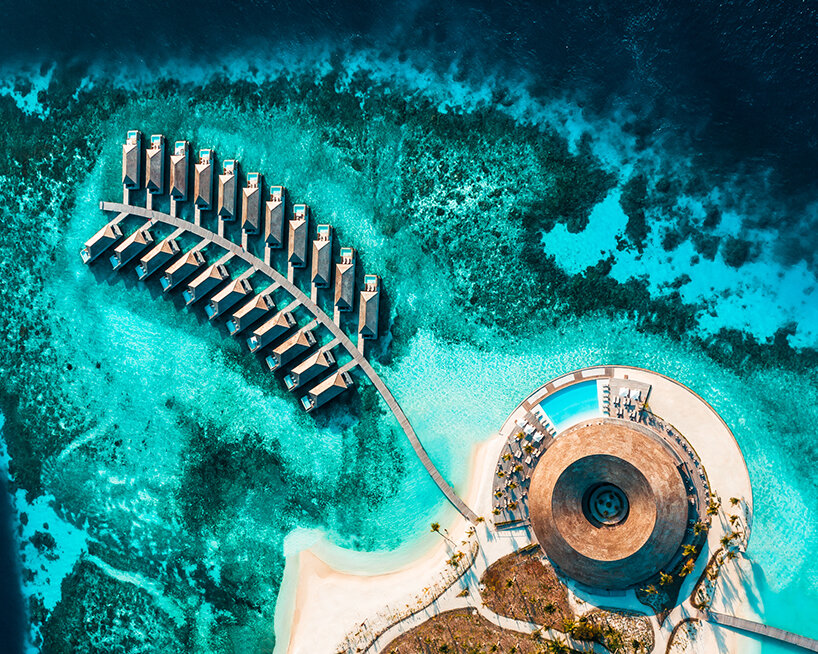 images courtesy Yuji Yamazaki Architects
images courtesy Yuji Yamazaki Architects
the gathering spaces at kagi
The design team at Yuji Yamazaki Architecture (see more here) organizes its Kagi Maldives retreat around two hubs — the spa complex to the south and a restaurant complex to the west.
This spa complex, a space of calm and wellbeing, takes shape as a ring-shaped structure surrounding a blue lagoon. The program includes retail areas, a café, treatment rooms, relaxation lounges, a gym, and yoga studio. While the entire building covers a total footprint of 1,400 square-meters, it stands as one of the largest spa facilities in the Maldives.
Meanwhile, the restaurant complex is designed as a ring-shaped building surrounding a garden. Here, native herbs and plant life are grown, serving the restaurant while creating another oasis for guests.
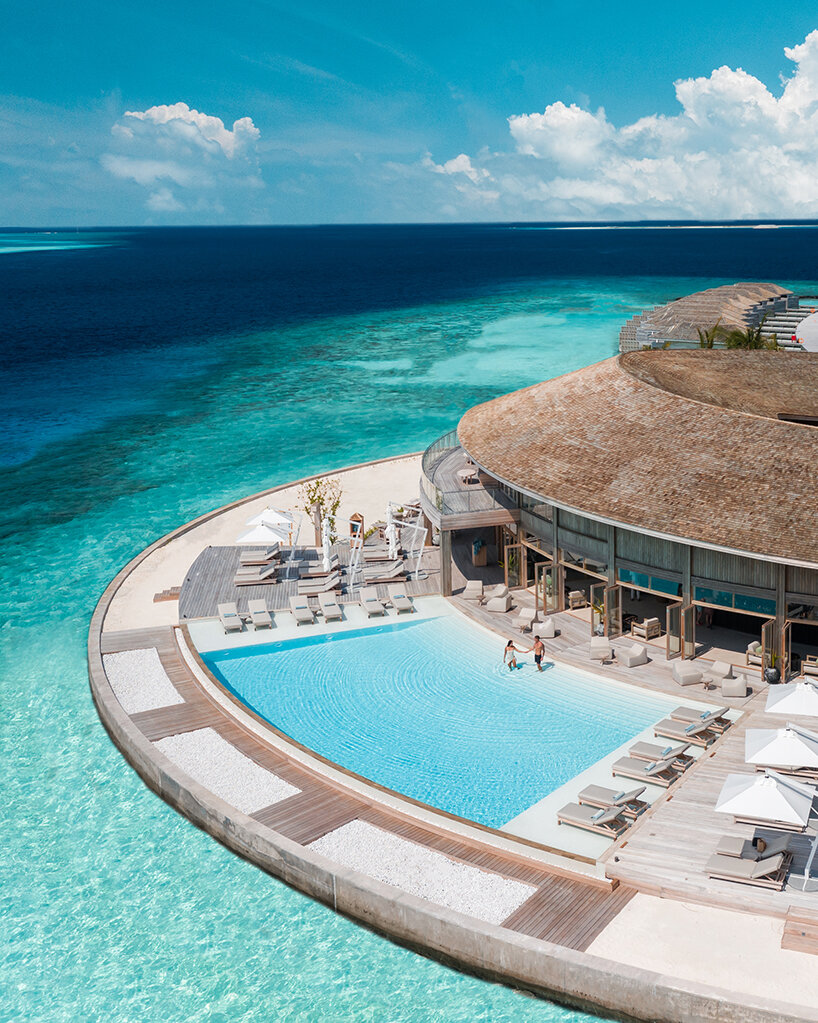
yuji yamazaki’s attention to the local ecology
The team led by Yuji Yamazaki aims to protect the Maldives’ natural ecosystem, building its Kagi resort responsibly. The landscape architecture is meticulously planned so that only native plant-life is integrated into the project. At the Kagi retreat, visitors are immersed in a landscape of Coconut Palm, Beach Cabbage (Magoo), Iron Wood, Screw Pine, and Beach Hibiscus.
The architects explain the spirit of the project: ‘Often, we see beautifully manicured landscapes with exotic plants in Maldivian resorts, but we believe that the introduction of imported plants may result in unpredicted results within a holistic ecosystem in the country.
‘There is an ecosystem in place attached to existing islands in the region and it was part of our crucial mission to minimize the change. In autumn, we expect to see bird migration come back to the island.’
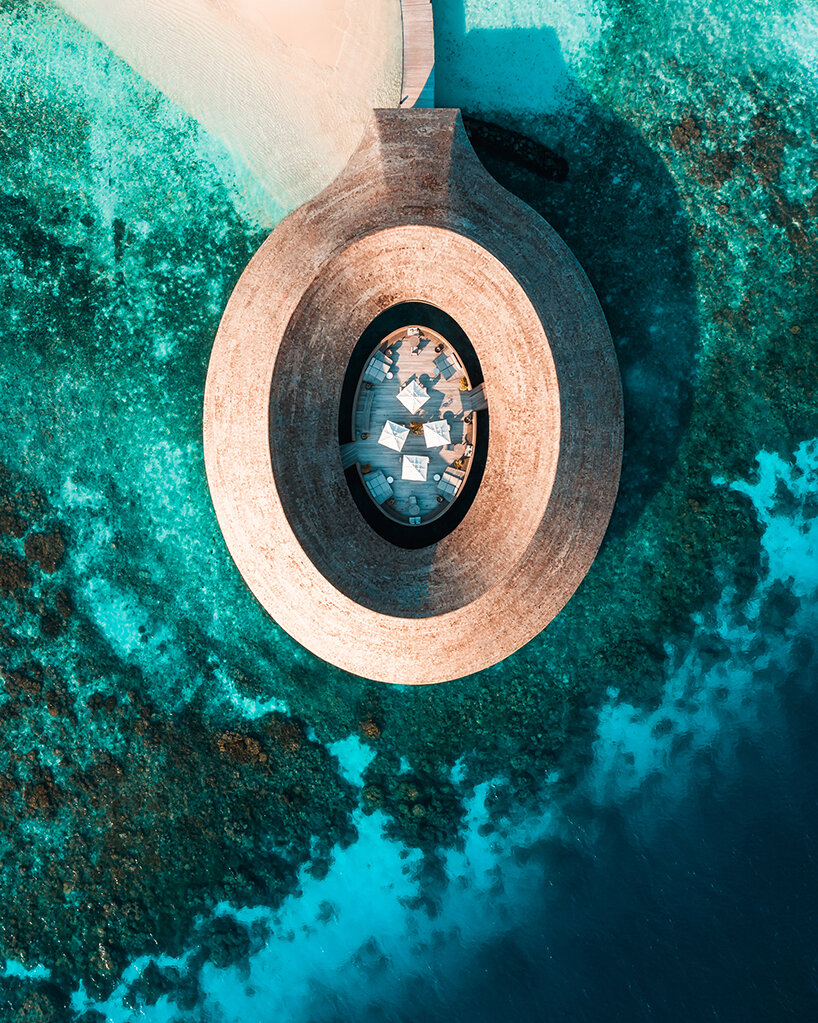
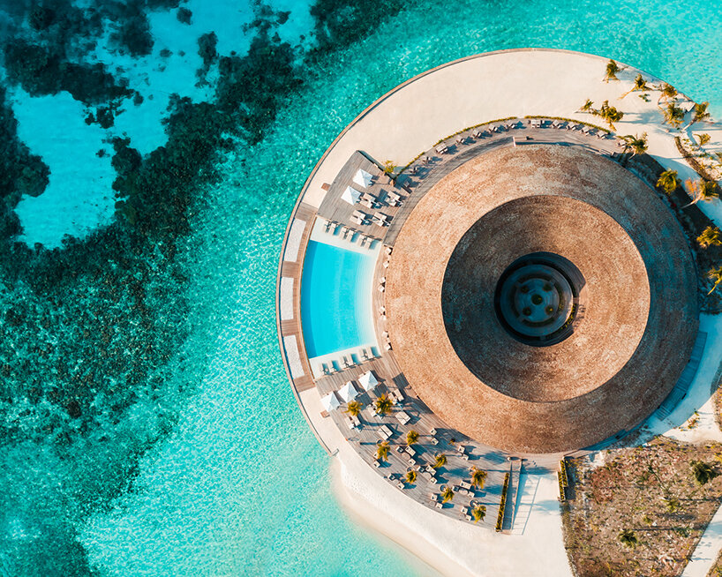
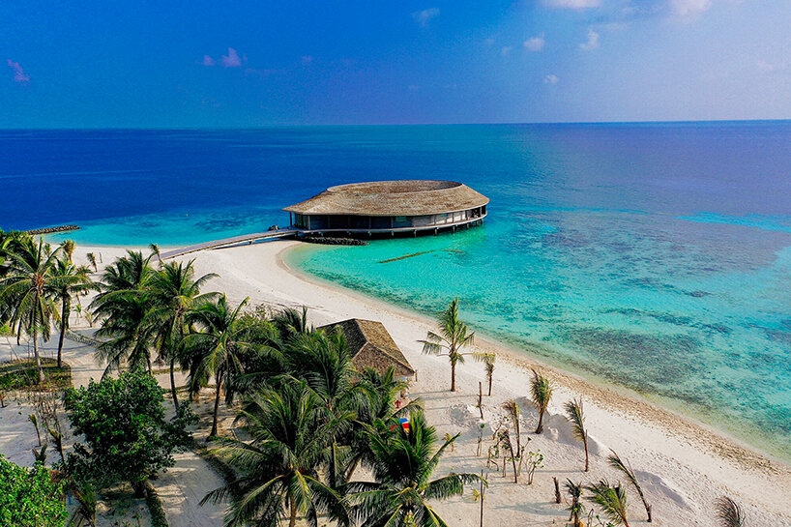
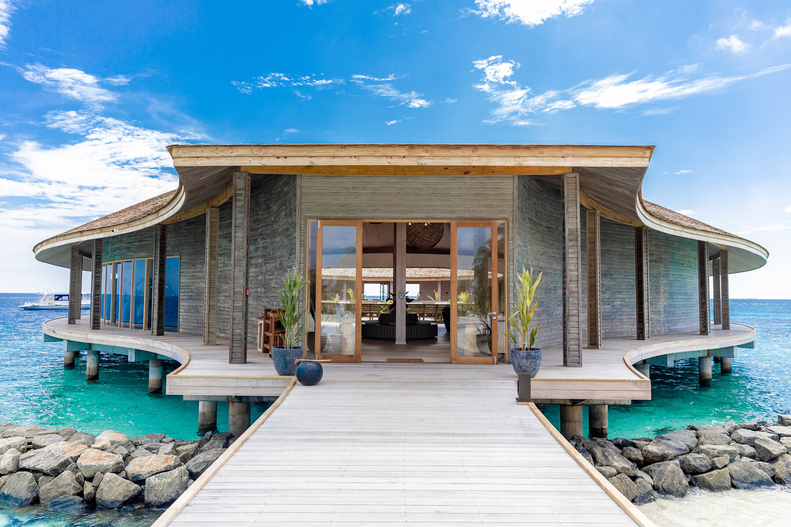
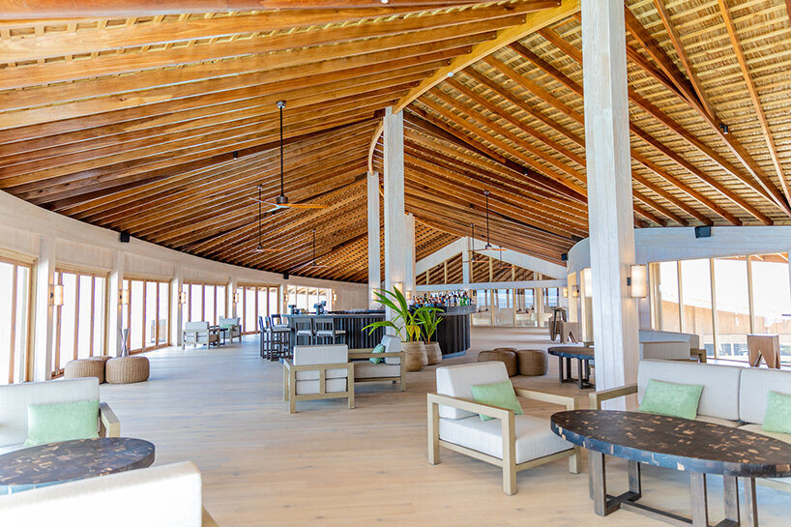
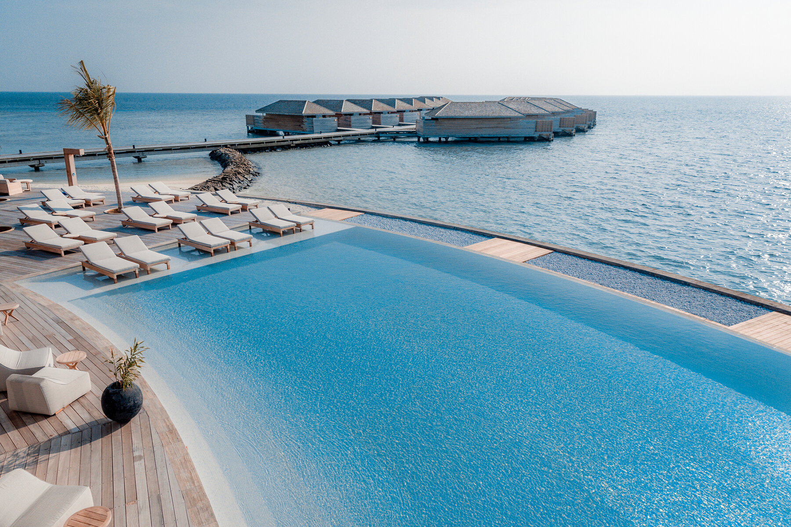
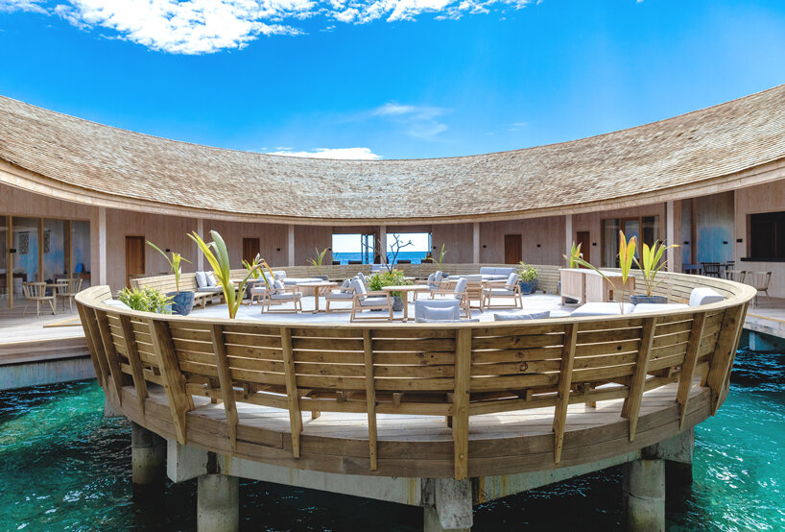
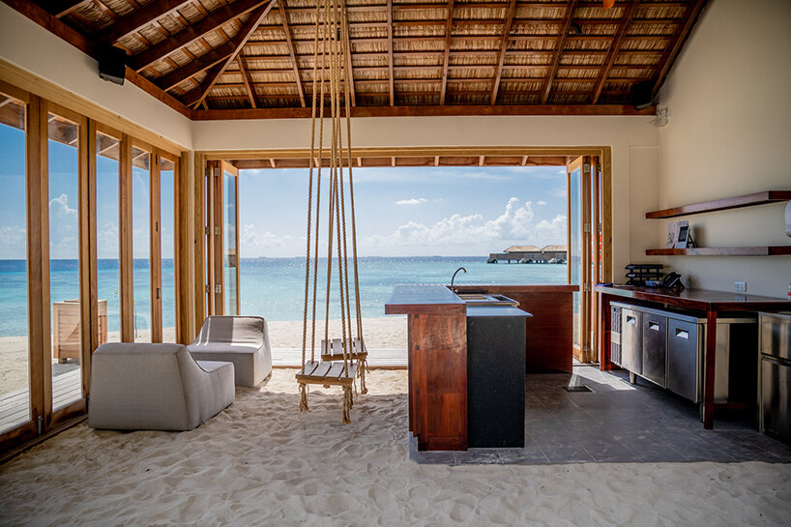
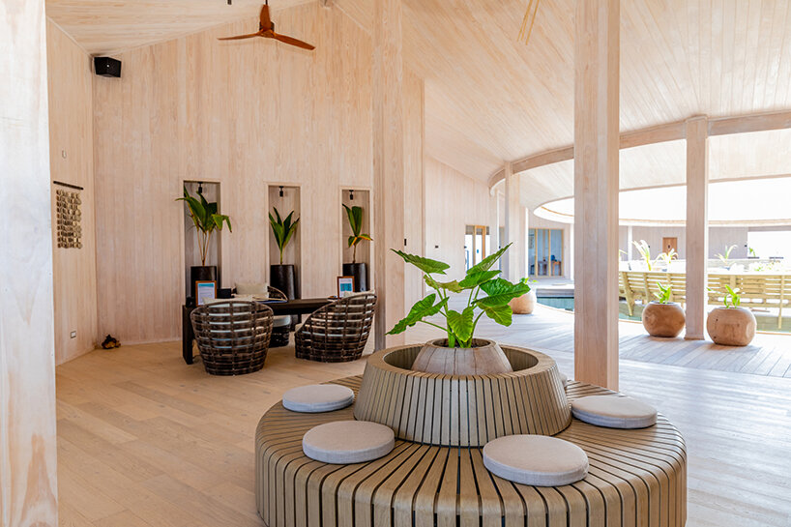
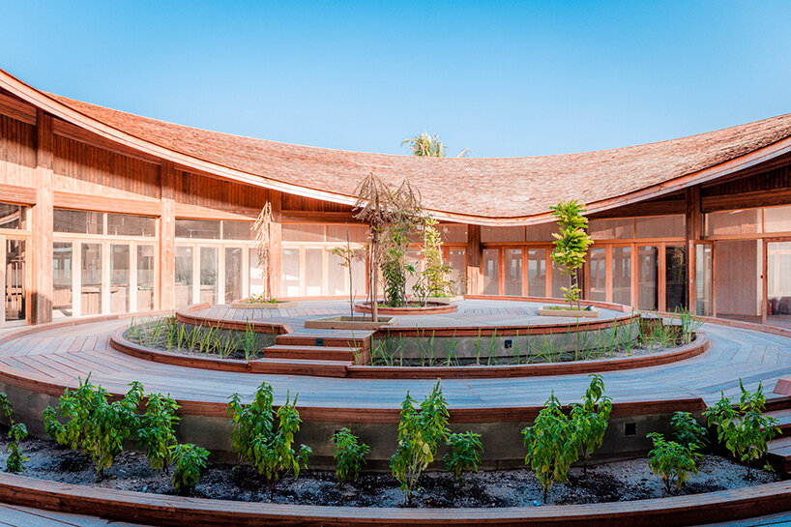
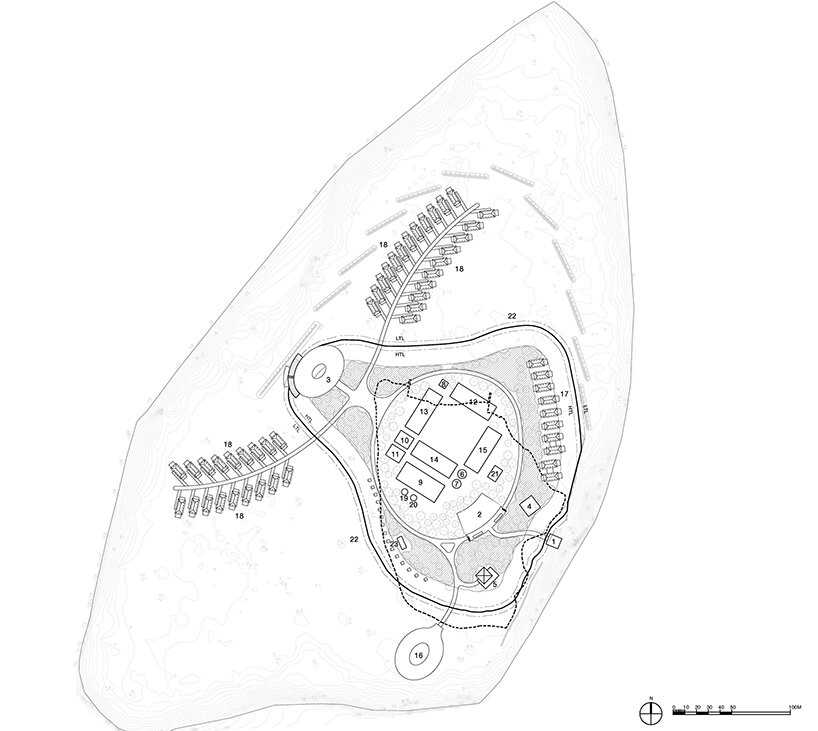
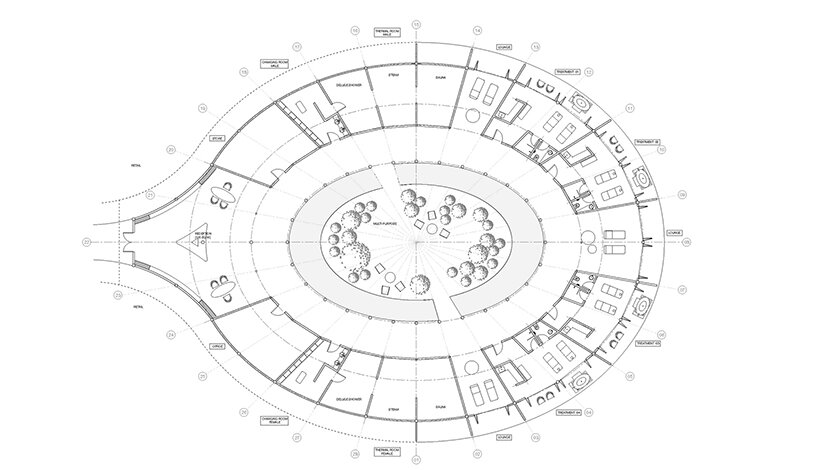
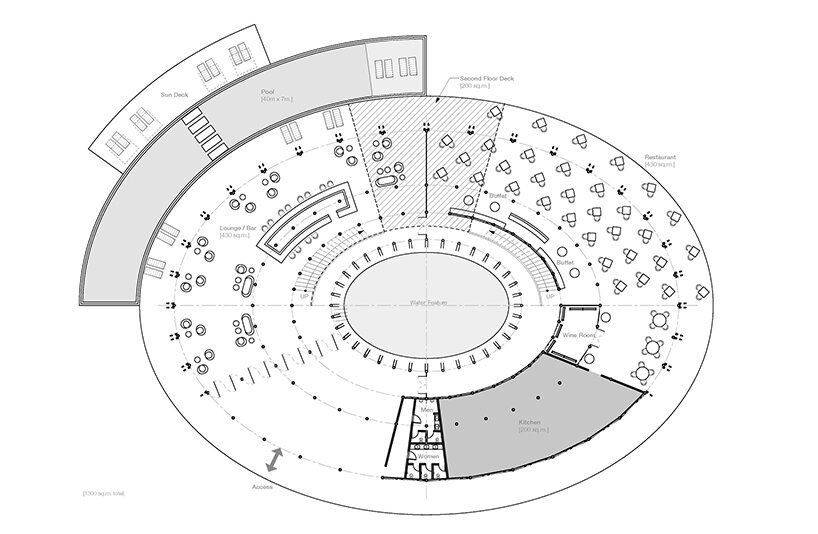


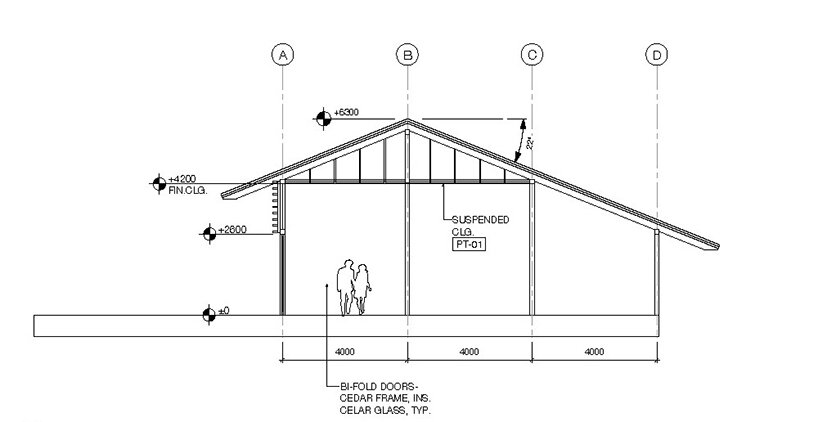
project info:
project title: Kagi Maldives Spa Island
architecture: Yuji Yamazaki Architecture (YYA)
location: Maldives
local architect: Arcade Pvt. Ltd.
completion: 2020
