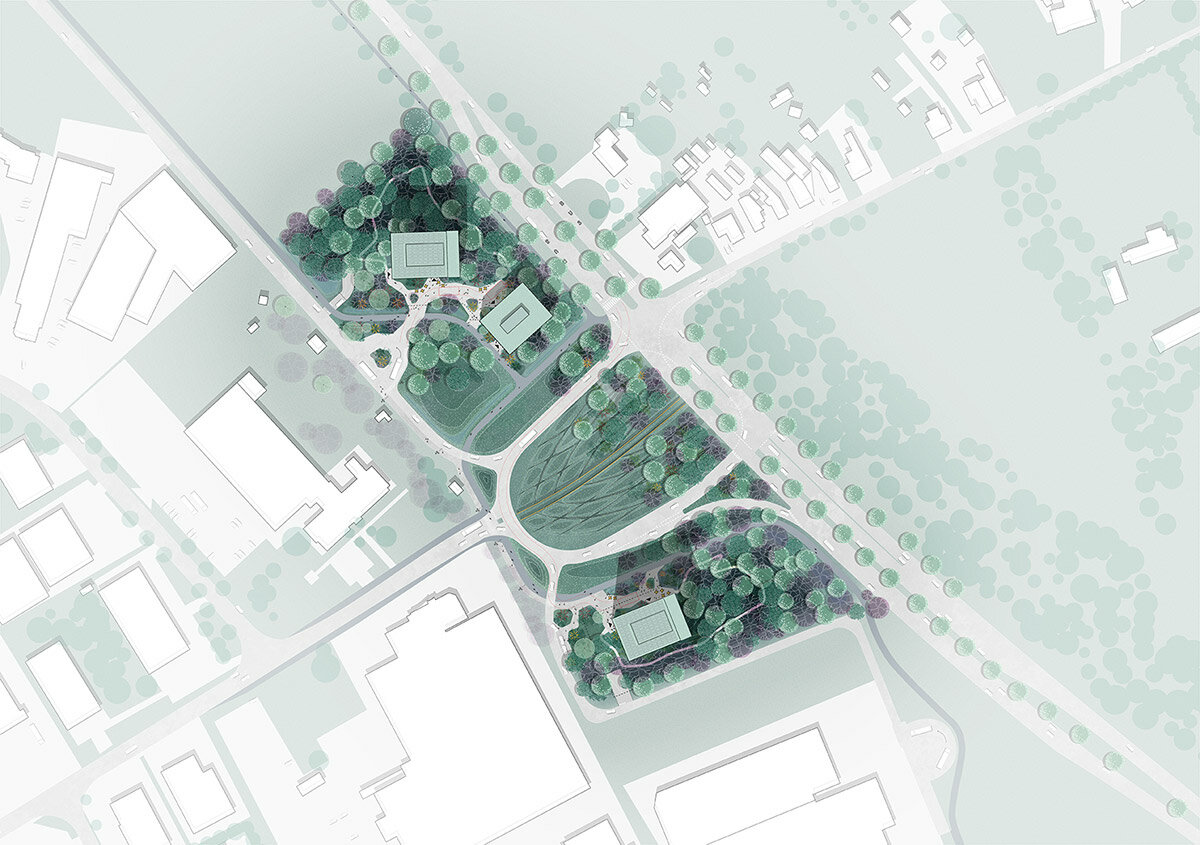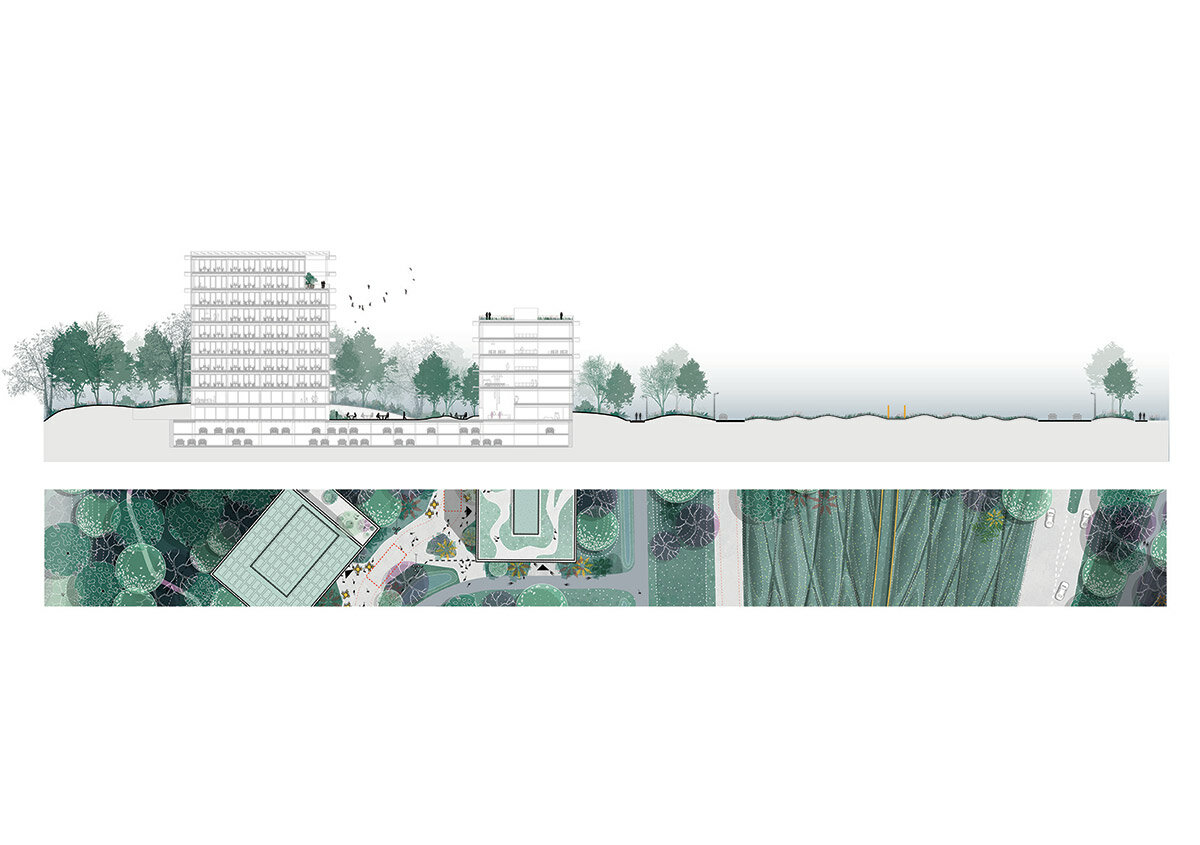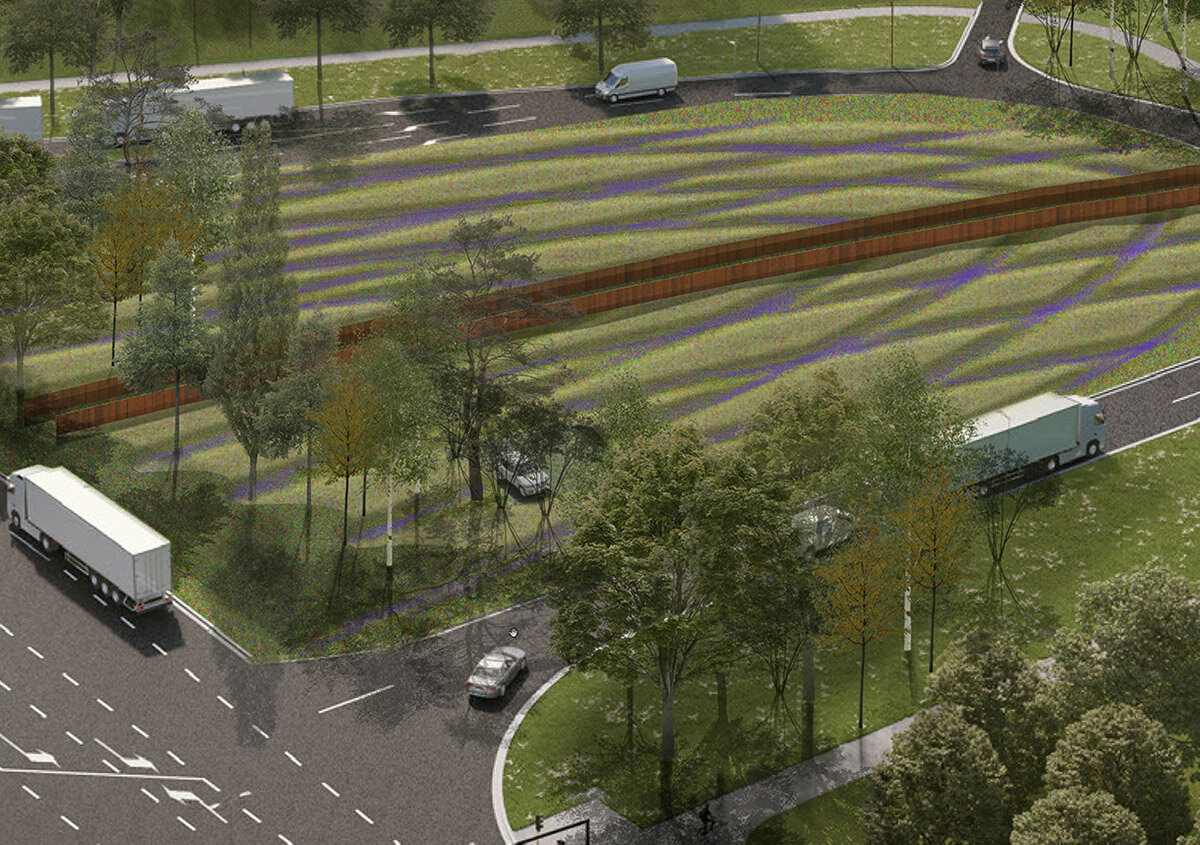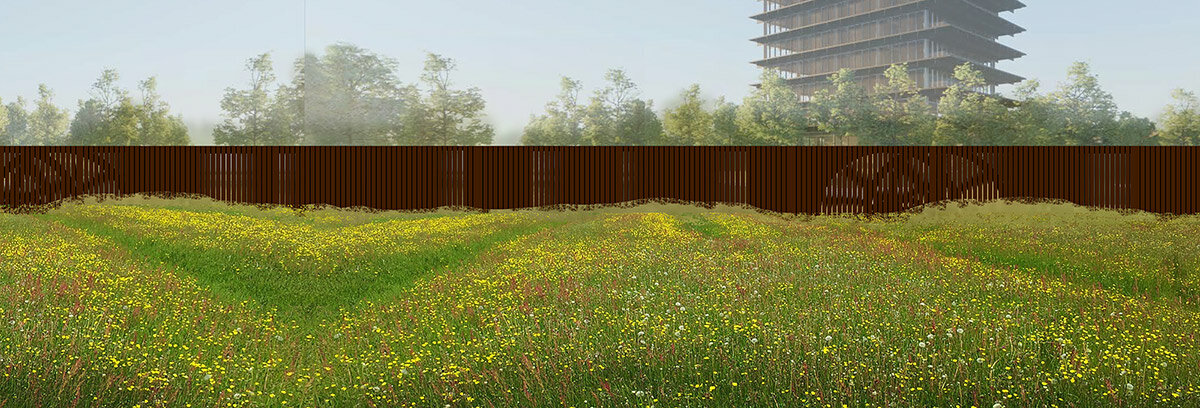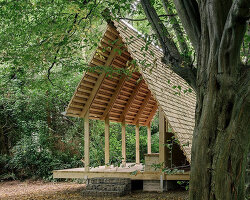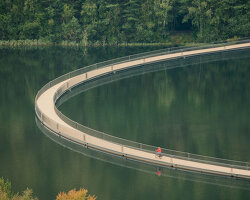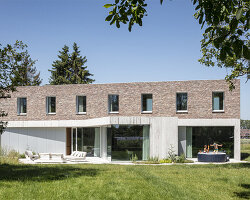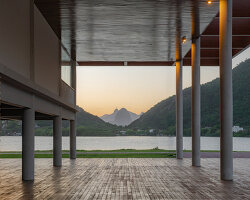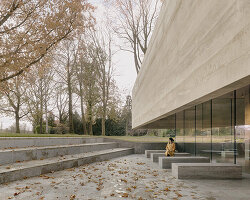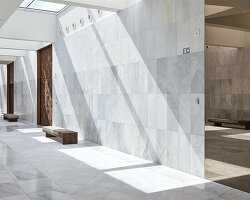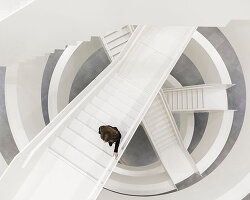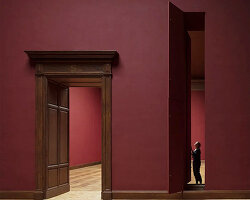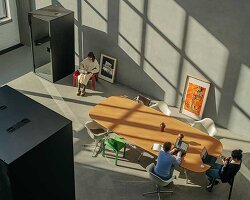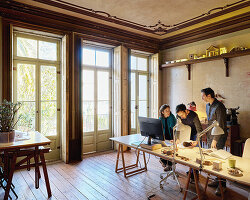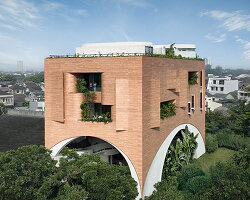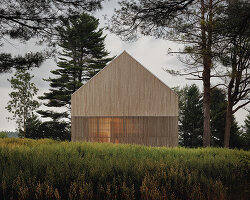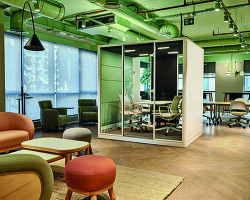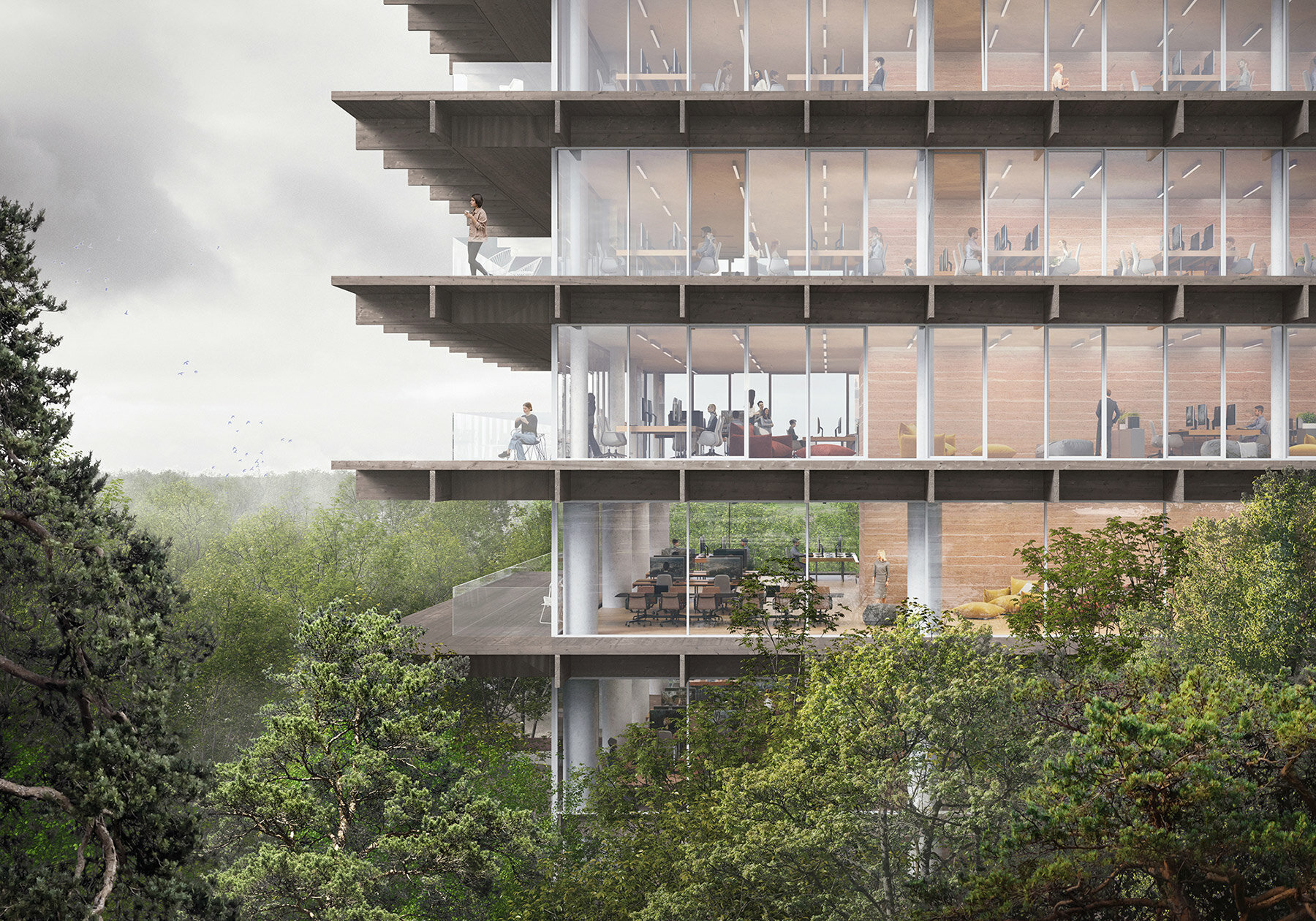
the buildings are wrapped in floor-to-ceiling glass facades with wooden galleries along their perimeter
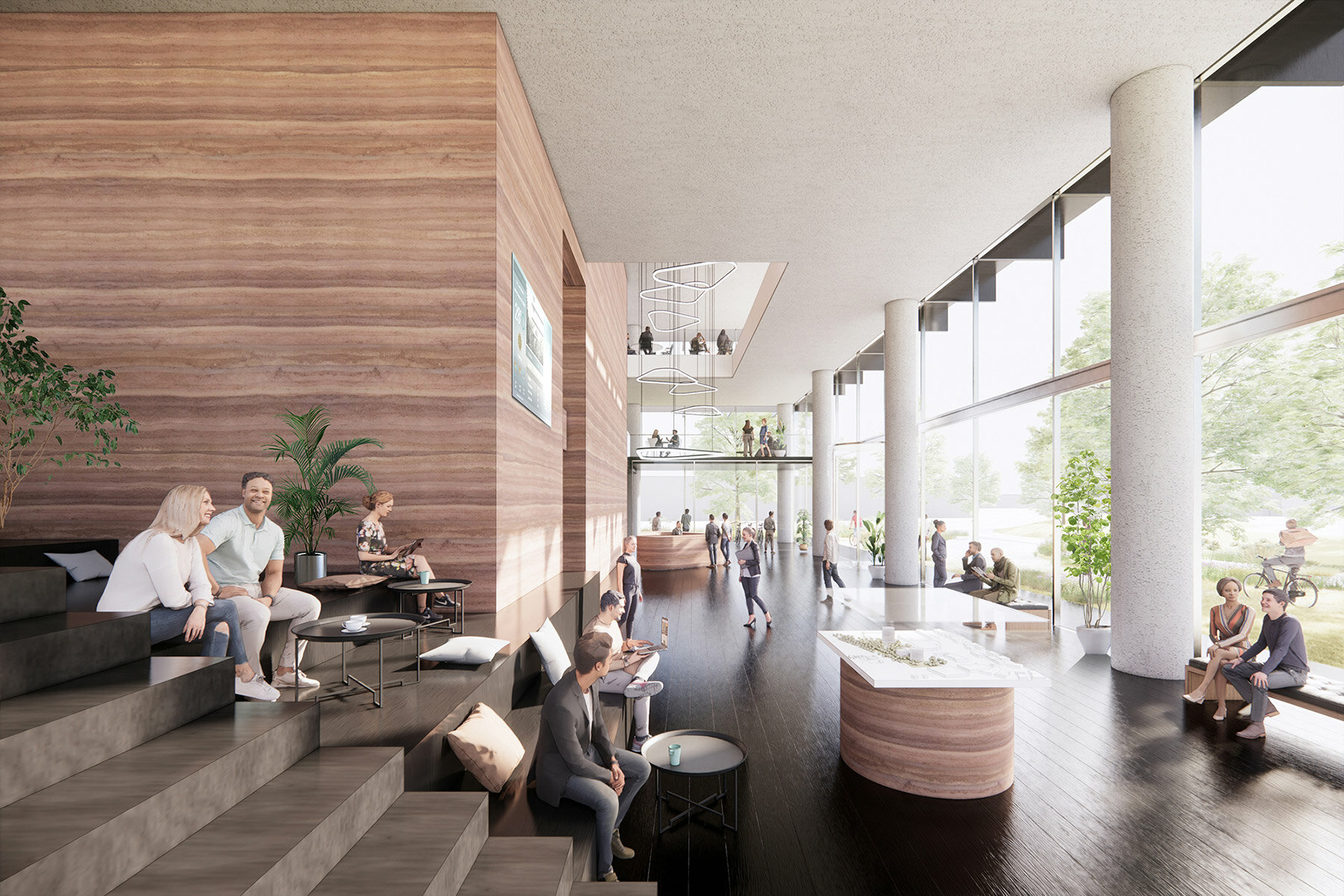
slender columns and central circulation cores ensure unobstructed views on all floors
KEEP UP WITH OUR DAILY AND WEEKLY NEWSLETTERS
happening now! with sensiterre, florim and matteo thun explore the architectural potential of one of the oldest materials—clay—through a refined and tactile language.
lina ghotmeh notes that the permanent qatar pavilion will offer a platform for diverse arab voices at the venice biennale.
discover all the important information around the 19th international architecture exhibition, as well as the must-see exhibitions and events around venice.
discover ten pavilion designs in the giardini della biennale, and the visionary architects that brought them to life.
connections: 29
we meet carlo ratti in venice to talk about this year's theme, his curatorial approach, and architecture’s role in shaping our future.
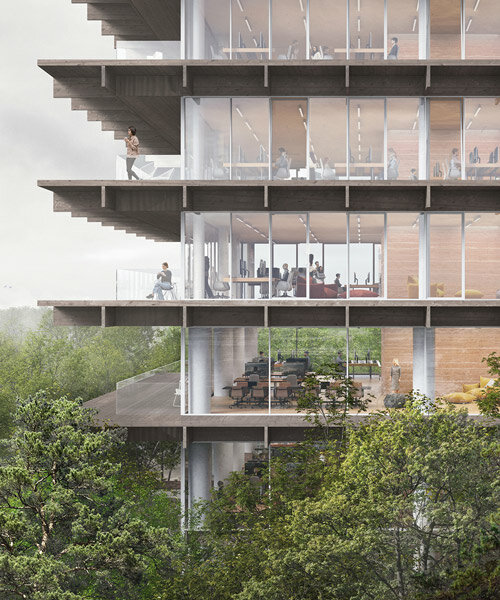
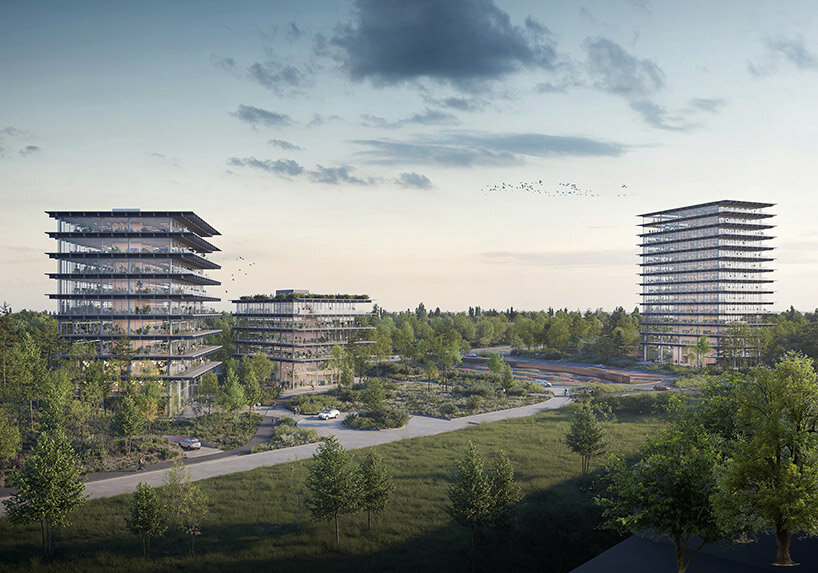 images ©
images © 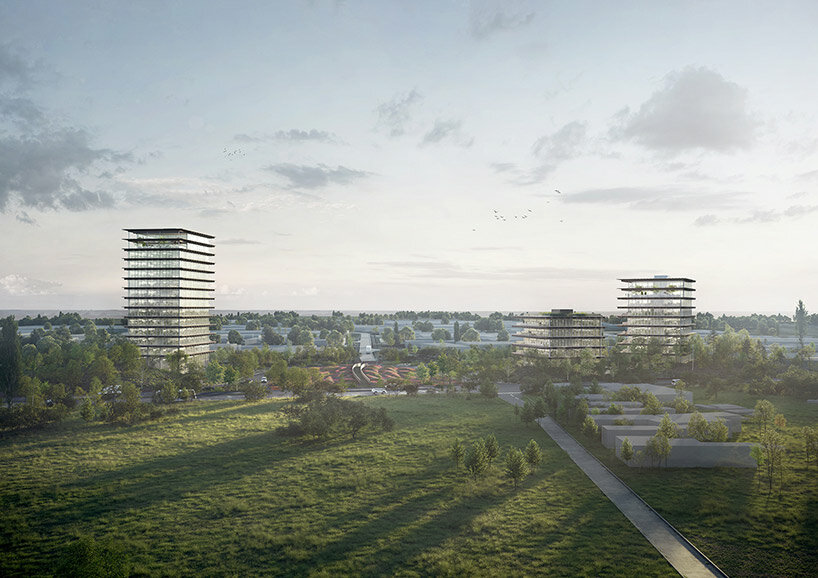
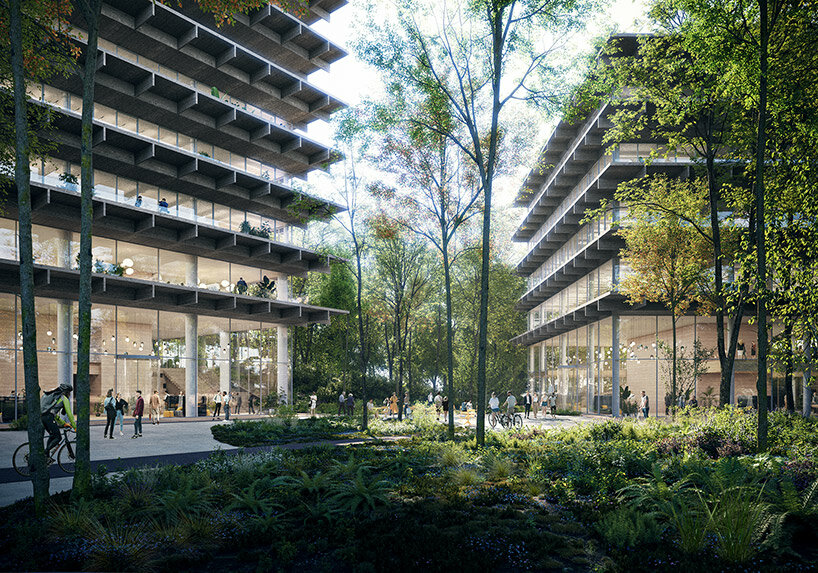
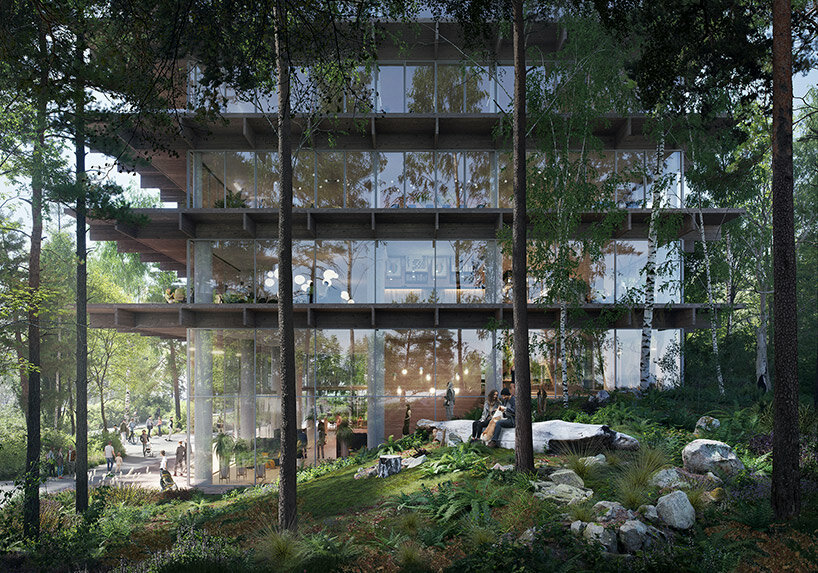
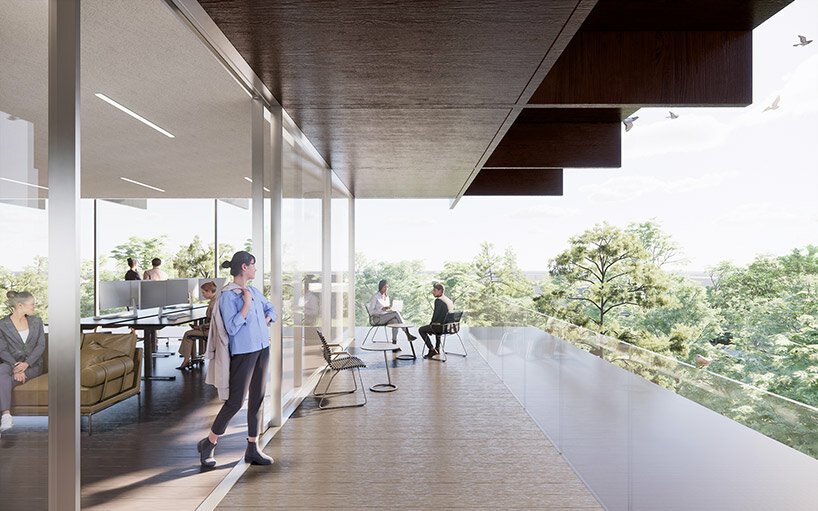 dark-stained oak cantilevers extend further on the sun-facing sides, serving as terraces and structural sun protection
dark-stained oak cantilevers extend further on the sun-facing sides, serving as terraces and structural sun protection