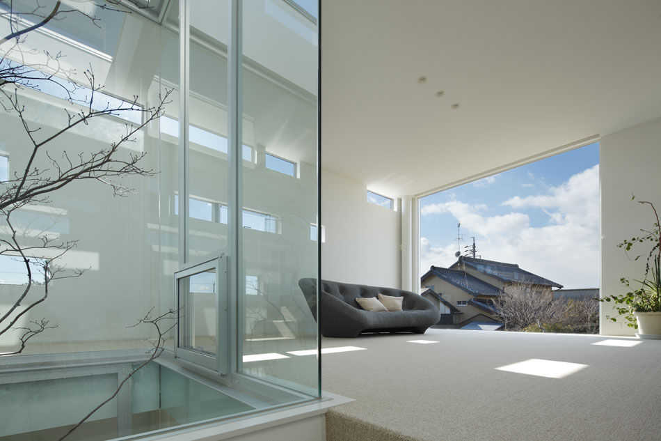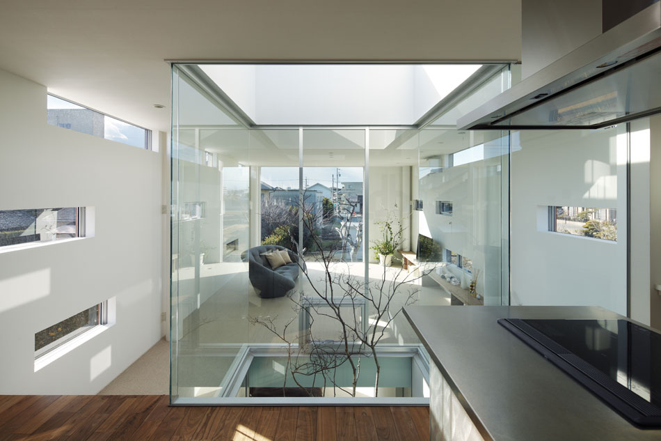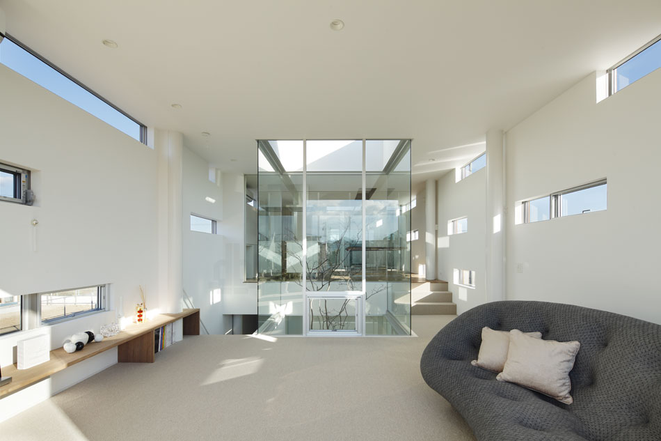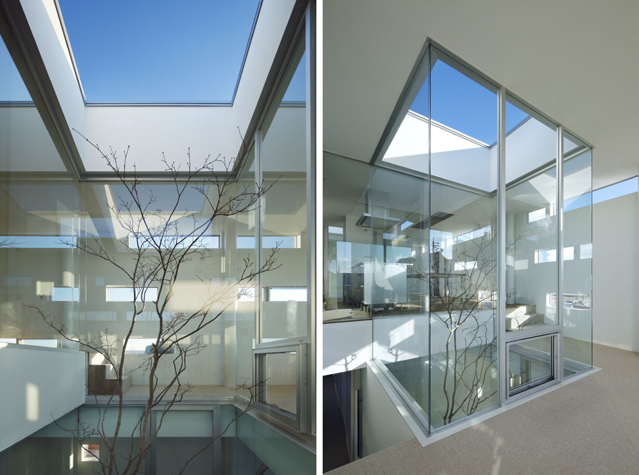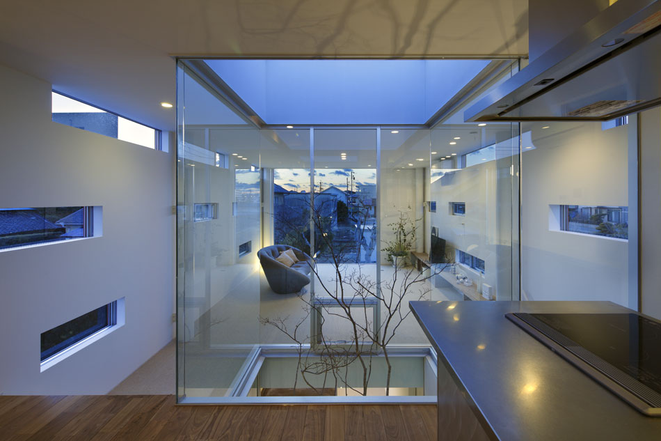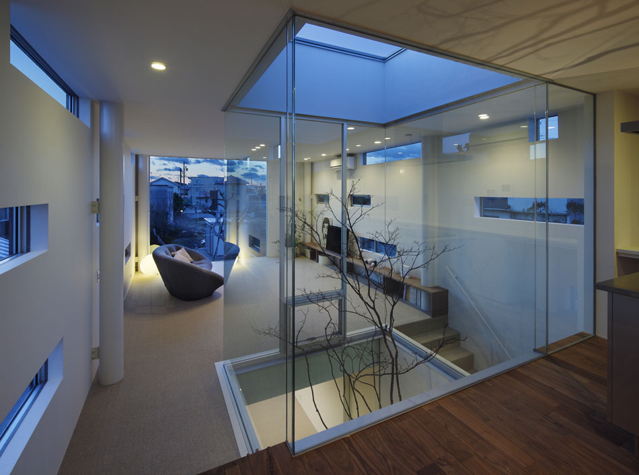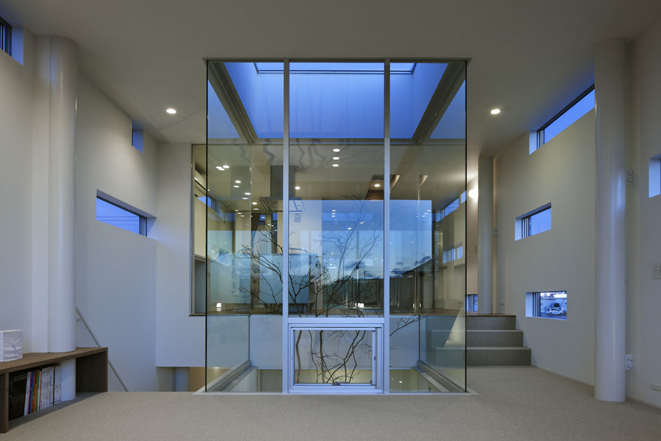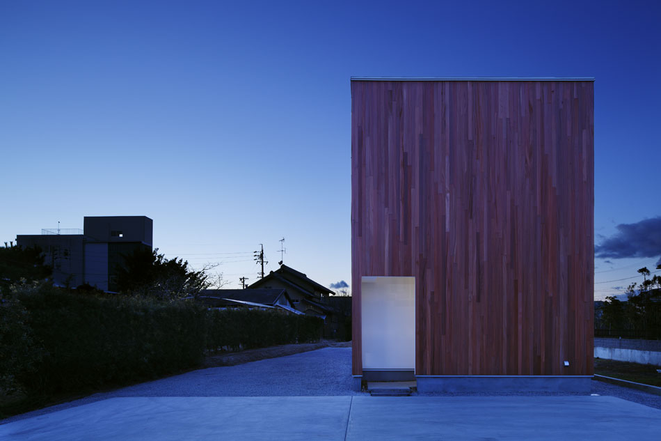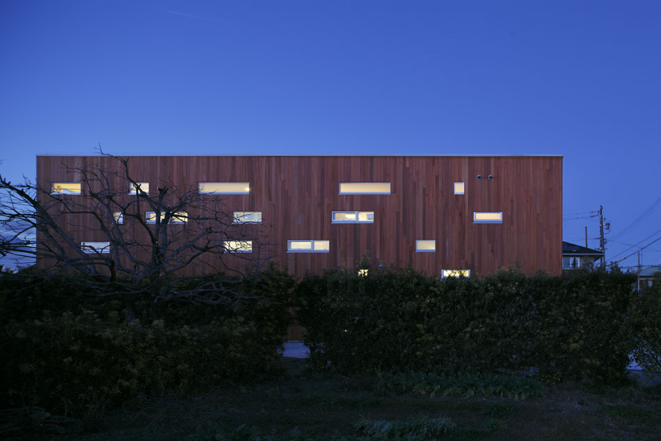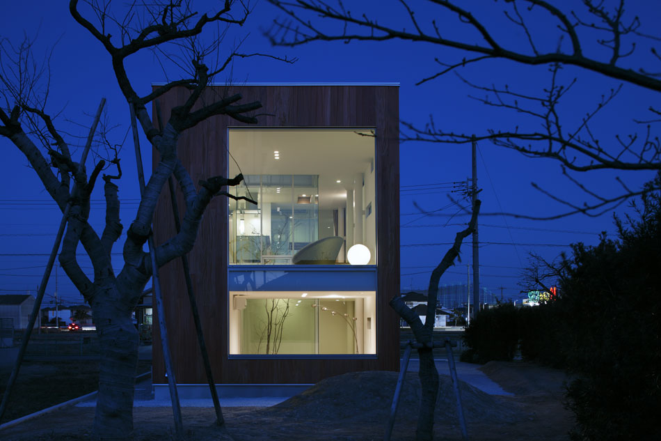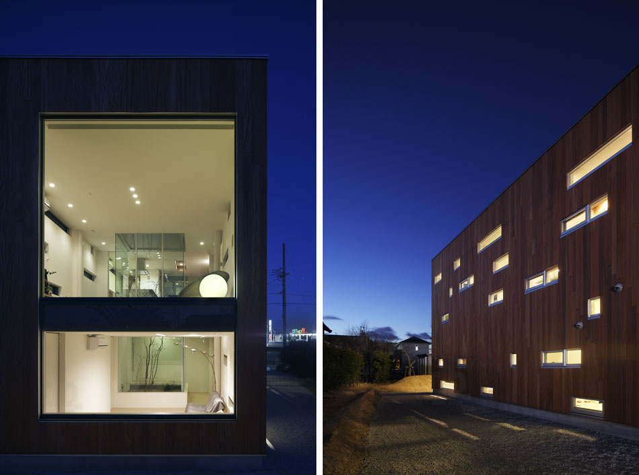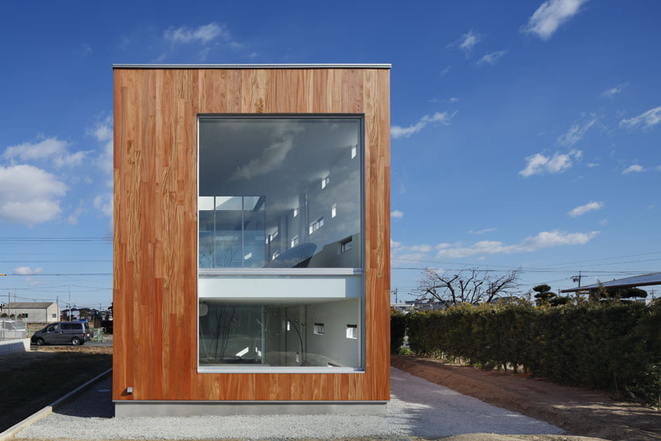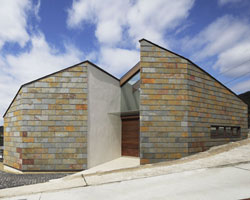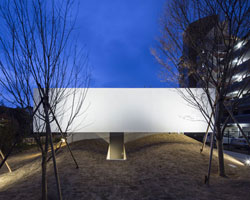K2-design: rhythm and plum tree in shizuoka prefecture japan
photo by koji fujii (nacasa & partners inc)
all images courtesy of keisuke kawaguchi+K2-design
fukuyama-based firm, keisuke kawaguchi+K2-design have created ‘rhythm and plum tree,’ a home located among fields of the shizouka prefecture in japan and sited parallel to an eastern road. the east facade affords the family privacy with a windowless plane, while the north and south sides of the house capture the speed of passing cars with a rhythmic pattern of fenestration. the central gesture of the architecture is an expanse of glazing open to the west that reveals multiple interior levels and dematerializes the planes of the wood-clad facade. thin panels of a richly grained wood create a visual texture that contrasts with the white interior planes. the bedroom is tucked away on the ground floor and separate from the large open plan of the split-level upstairs living space. the middle level is the living room, and the upper level, less than a meter above, is the kitchen and dining area. in the center of the house, a small courtyard with a singular plum tree enveloped in an atrium of glazing. the transparency of the glass enclosure allows the family to be visually connected while inhabiting all three levels. the variety of openings throughout the volume – small apertures to the north and south, a picture window to the west, and the atrium – allows light to play in the house during both the sunlit hours pouring and the warm, lamp-lit glow of the night.
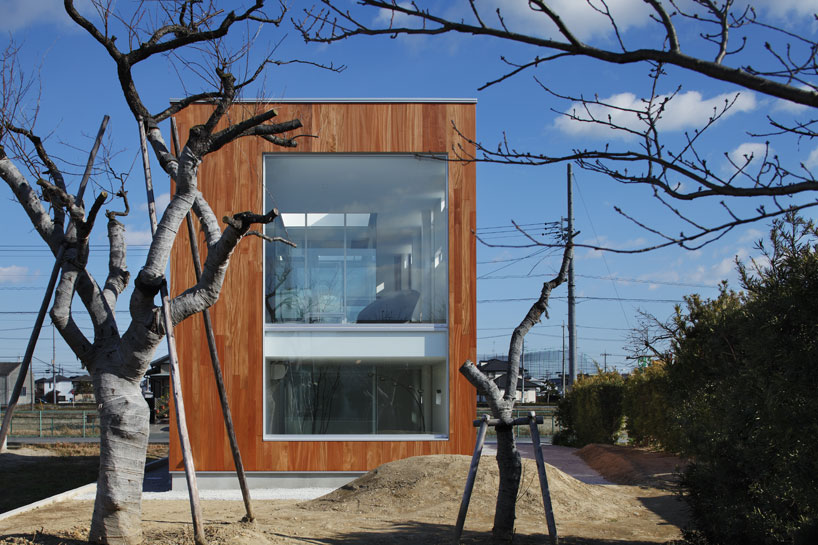
the west facade looks out over plum trees
photo by koji fujii (nacasa & partners inc)
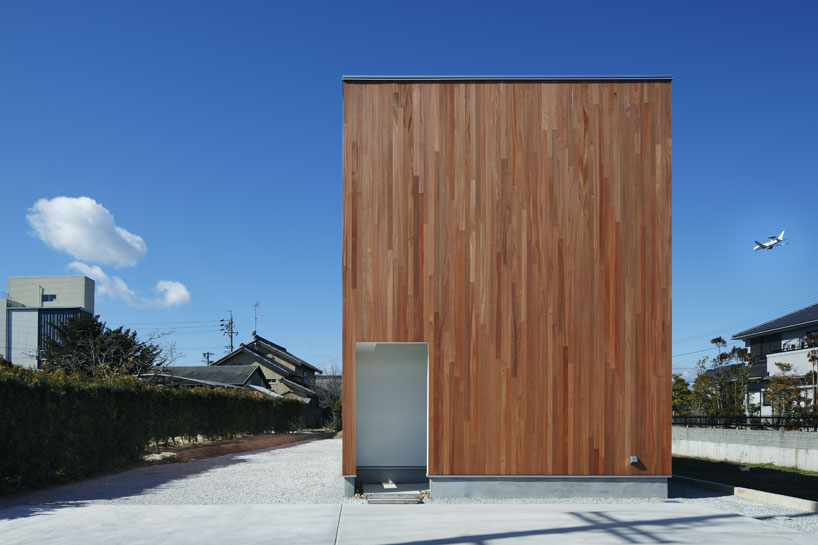
the windowless east facade and main entrance gives the family privacy from the road
photo by koji fujii (nacasa & partners inc)
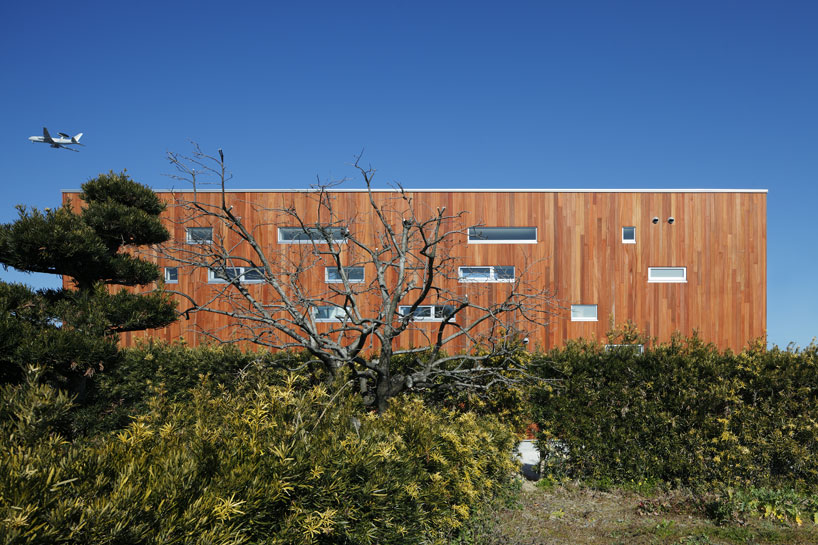
wood siding and a variety of openings complement the contextual landscape
photo by koji fujii (nacasa & partners inc)
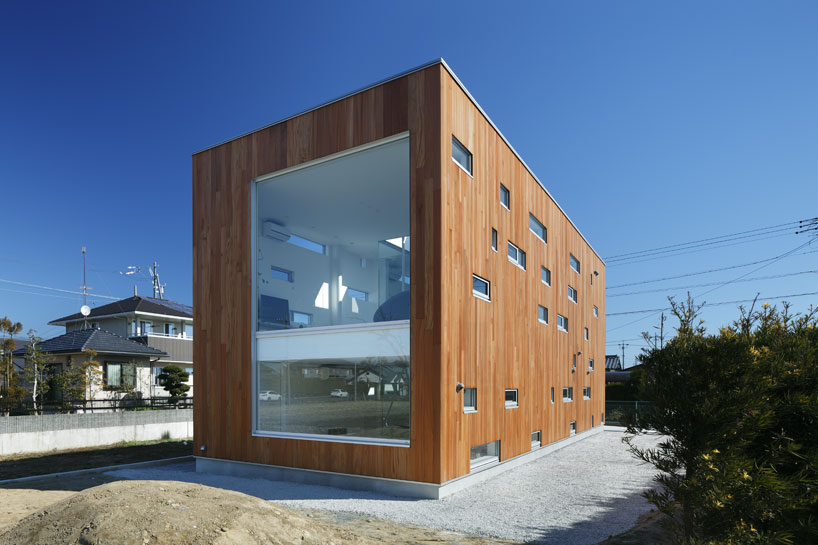
vertical siding foreshortens the perspective of the house
photo by koji fujii (nacasa & partners inc)
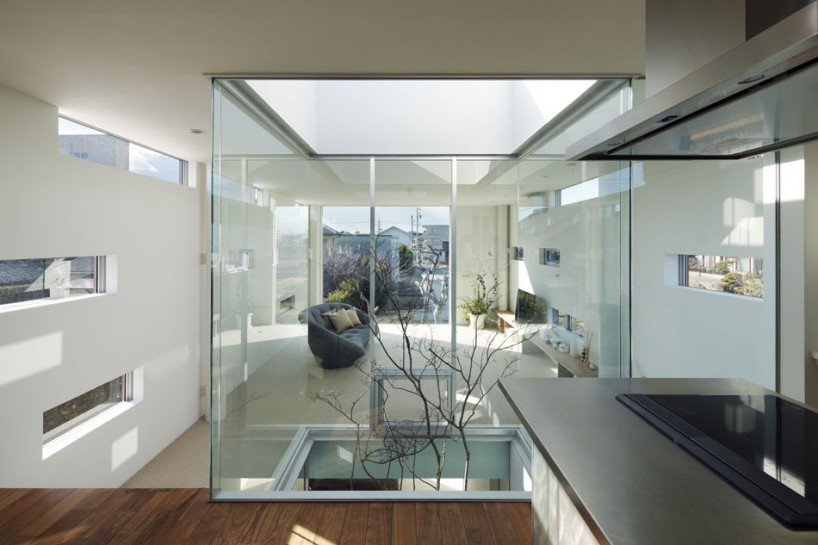
looking from the kitchen to the living room, a variety of openings let light play throughout the house
photo by koji fujii (nacasa & partners inc)
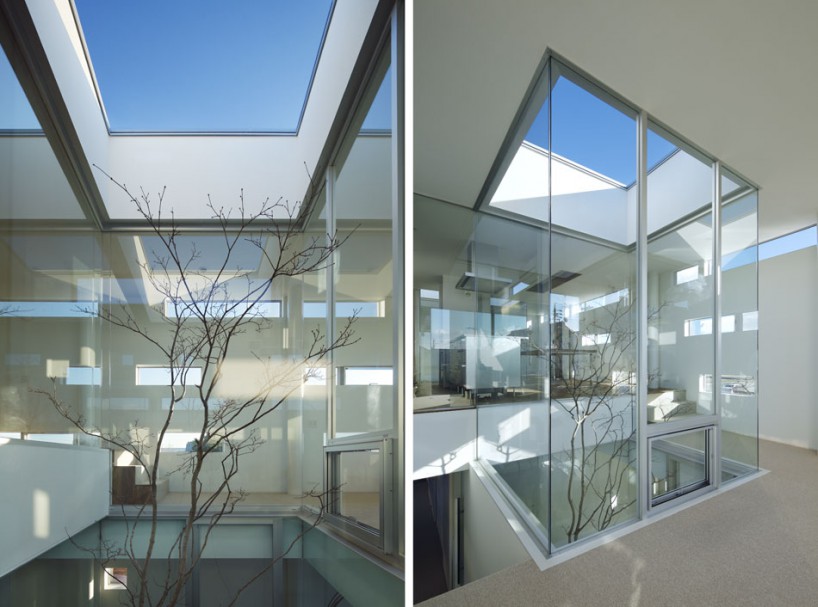
the glass encased courtyard with its single plum tree connects the three levels of the house
photo by koji fujii (nacasa & partners inc)
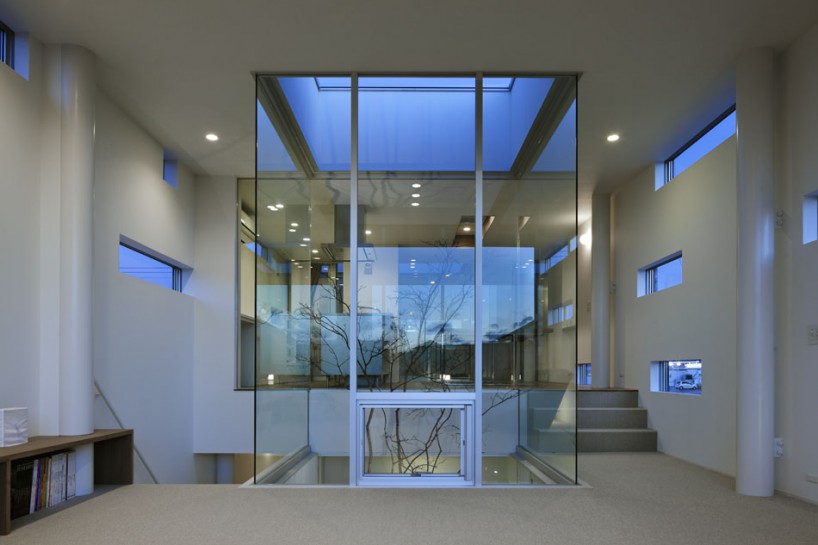
the quality of light changes dramatically as day turns to nightphoto by koji fujii (nacasa & partners inc)
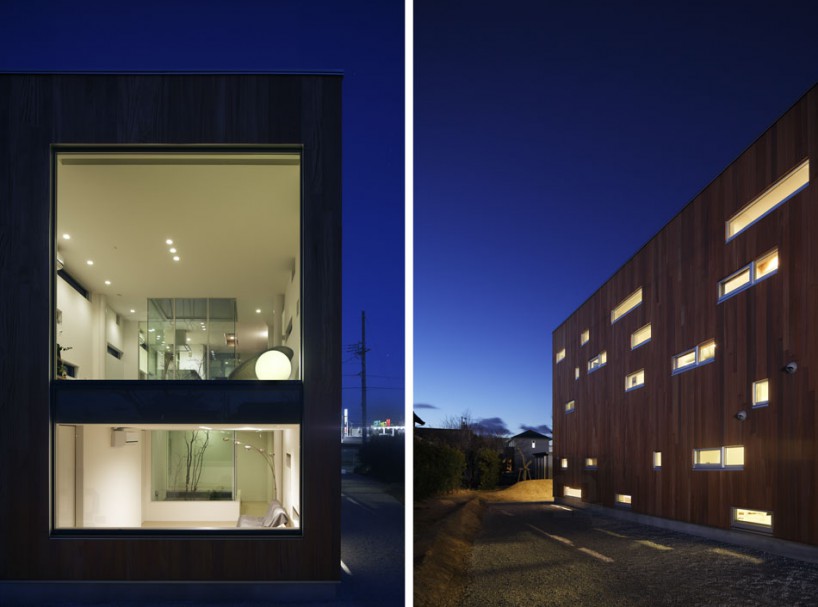
(left): at night light pours out of the house, (right): bespeckling the landscape
photo by koji fujii (nacasa & partners inc)
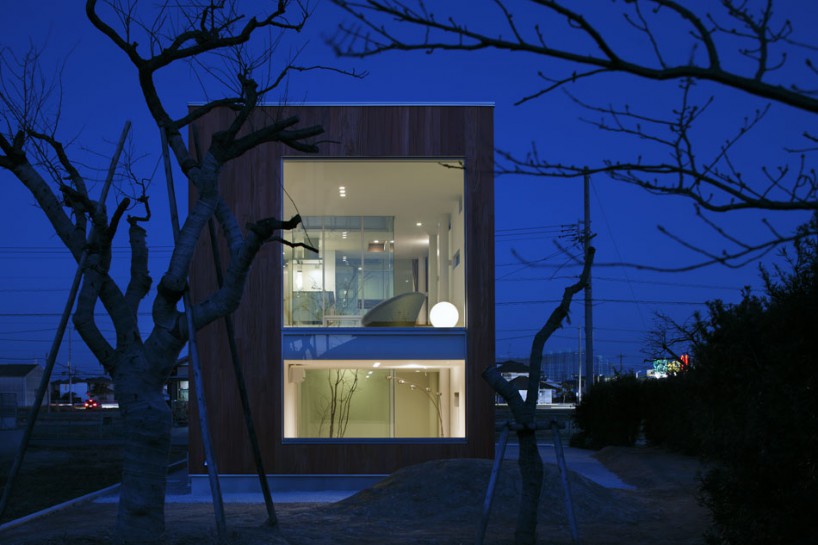
the plum tree is a symbol of perseverance and purity in asian culture
photo by koji fujii (nacasa & partners inc)
