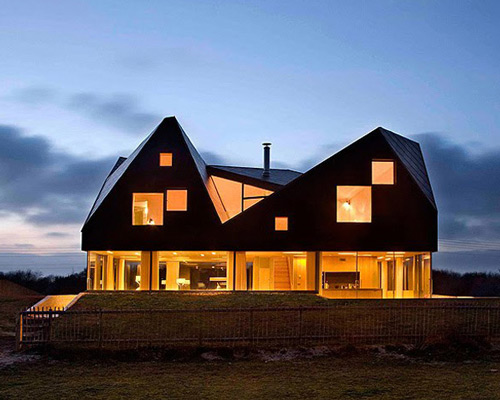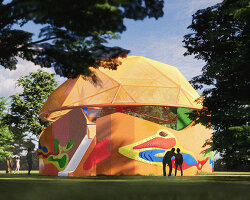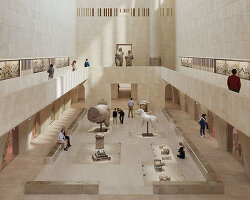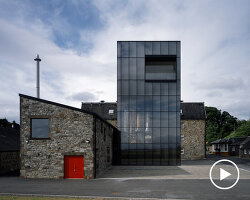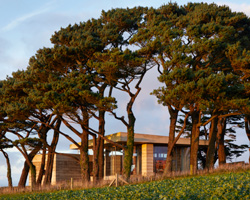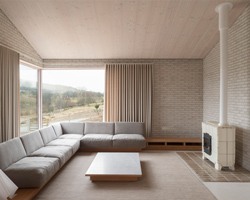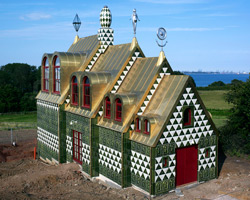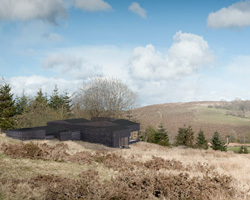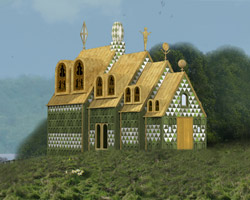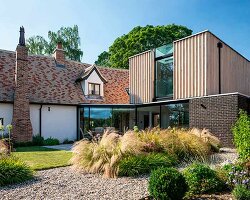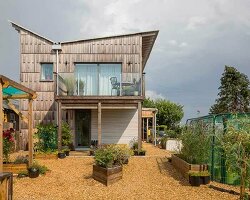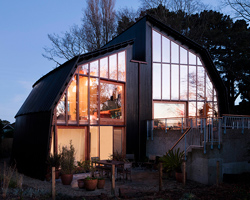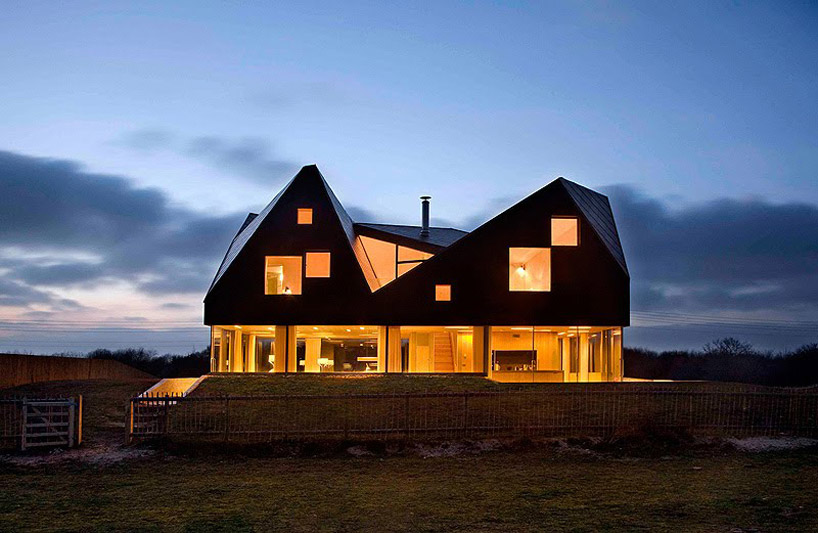
seeking to reinvent and reinterpret the vernacular architecture of england’s seaside is ‘dune house’, a holiday home south of thorpeness, suffolk by norwegian practice JVA in collaboration with mole architects. positioned among the rolling dunes at the very edge of the sea, the structure aims to develop a new vocabulary, merging both regional and contemporary aesthetics.
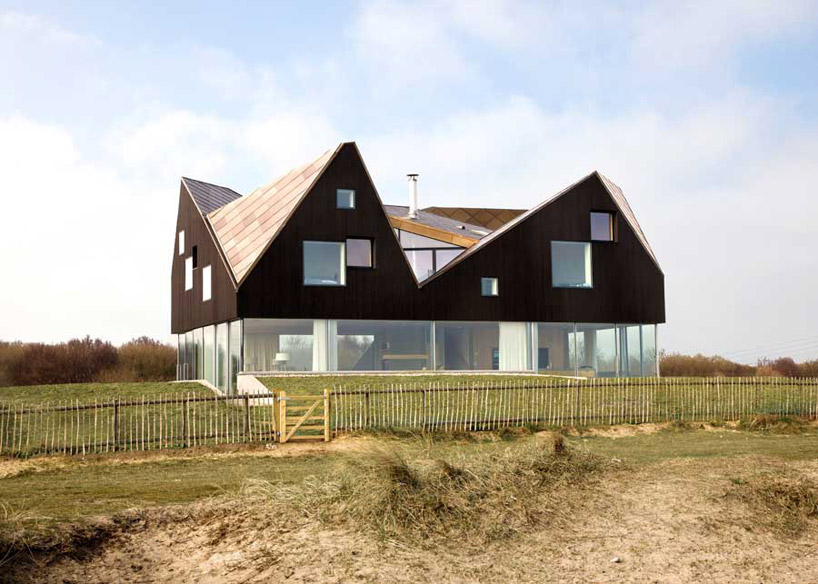
all images courtesy of mole architects / living architecture
an abstracted english gable roof appears to hover above the grassy earth, adding a sense of sculpture and movement to the otherwise linear form. clad in a lightly tinted orange steel alloy, the roof reflects the changing colors of the sky and sea, allowing the bold volume to merge with its surrounding environment. the ground floor — fully enclosed in glass — is open to the landscape and the beach, giving visitors the sense that they are nestled among the dunes. sliding doors literally connect the interior and exterior spaces, further emphasizing the notion of the floating rooftop.
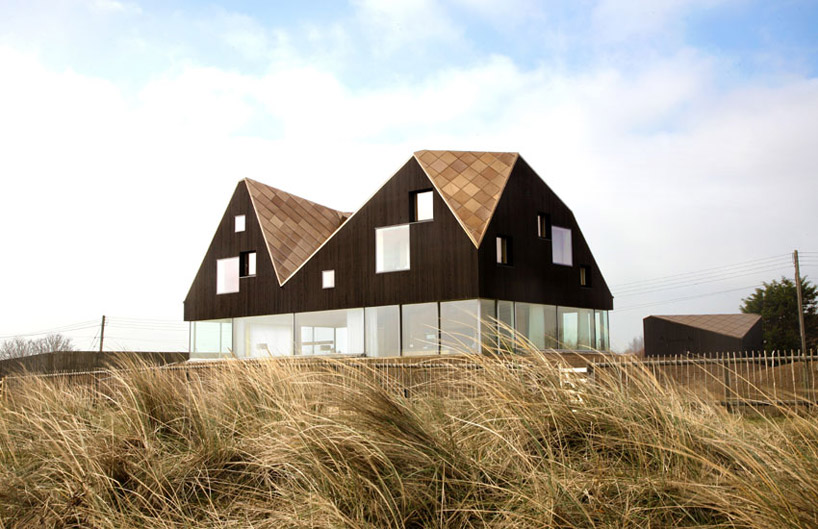
the roof appears to hover above the ground
upstairs, four bedrooms are nestled into the roof, the pitches and geometry adding interest and dimension to the interior volumes. variously sized windows are carefully placed throughout the second storey, capturing and framing views of the picturesque north sea and meadows. concrete, glass and aluminum compose the ground floor level, rooting the heavy mass into the land, while timber planks cover every surface in the sleeping corridors, echoing nearby nautical-inspired structures.
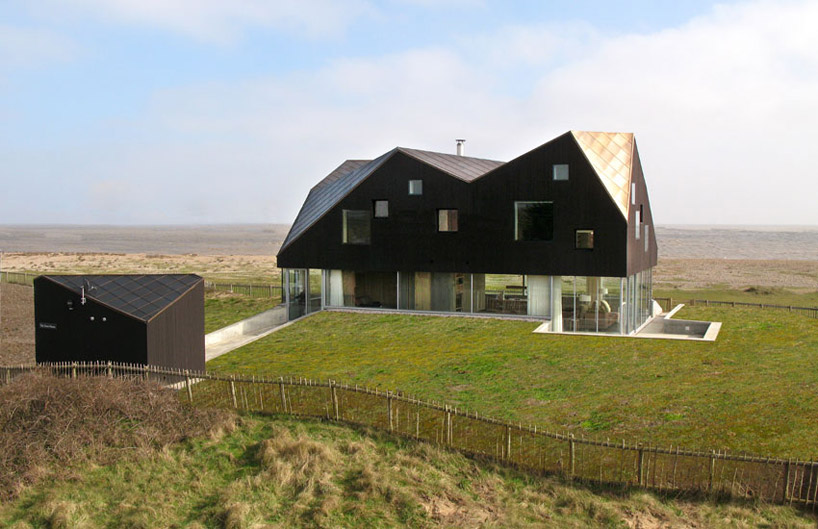
patios and terraces integrate the home with the landscape
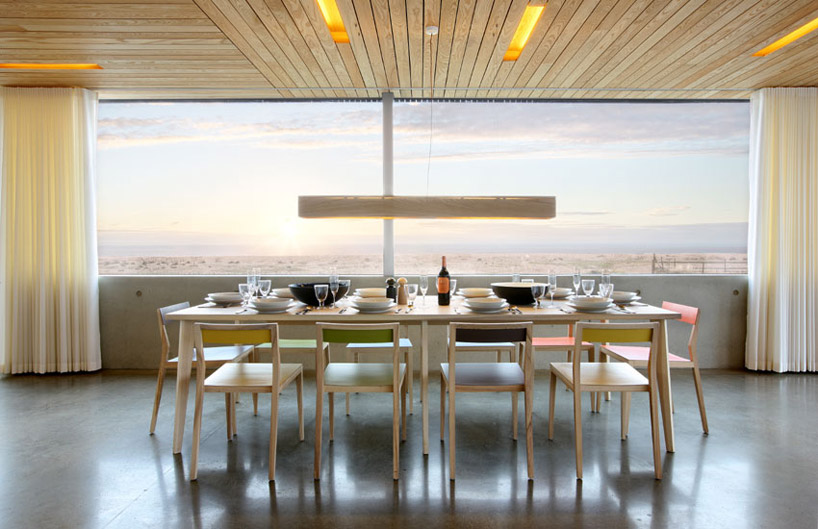
dining room
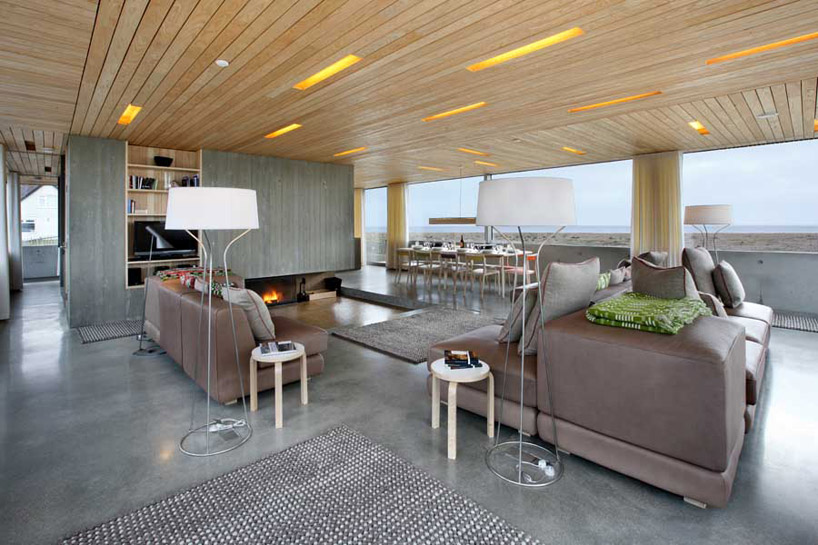
livng room, dining room, kitchen
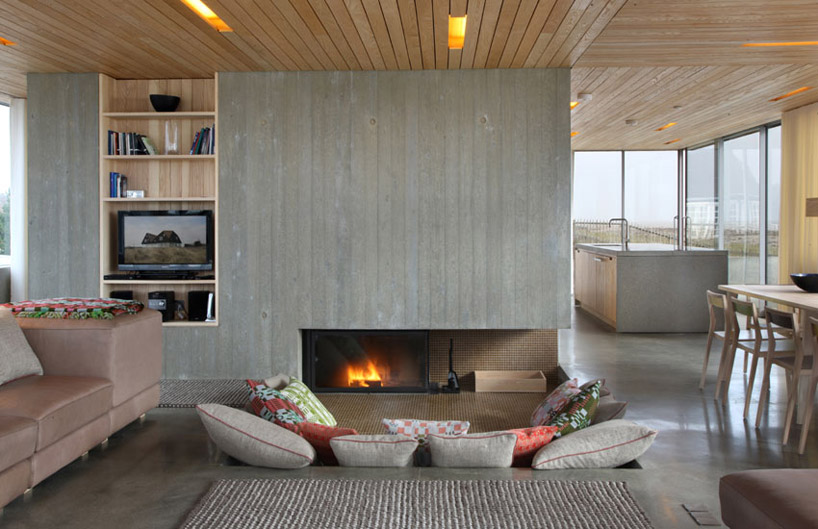
living room
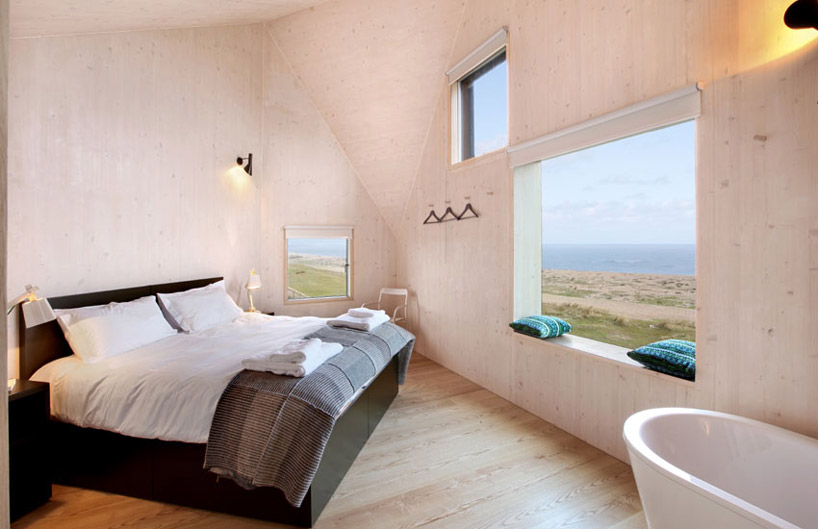
view of one of the bedrooms
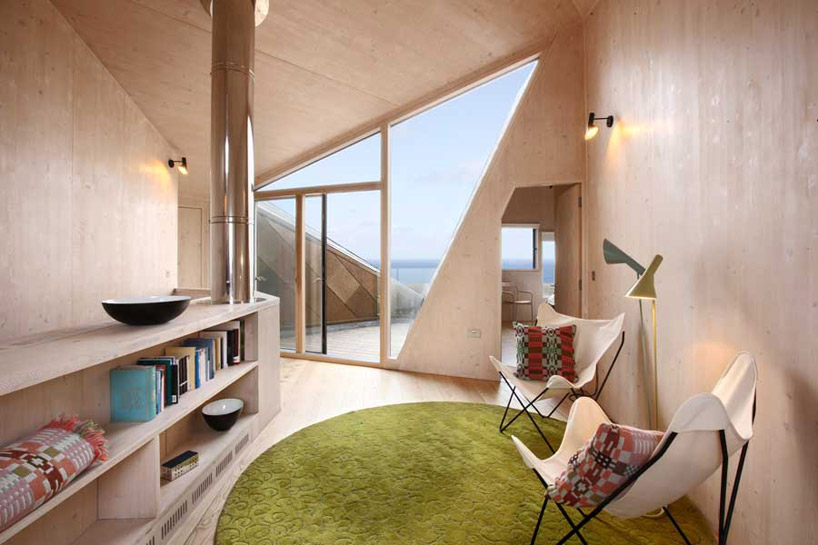
bedroom
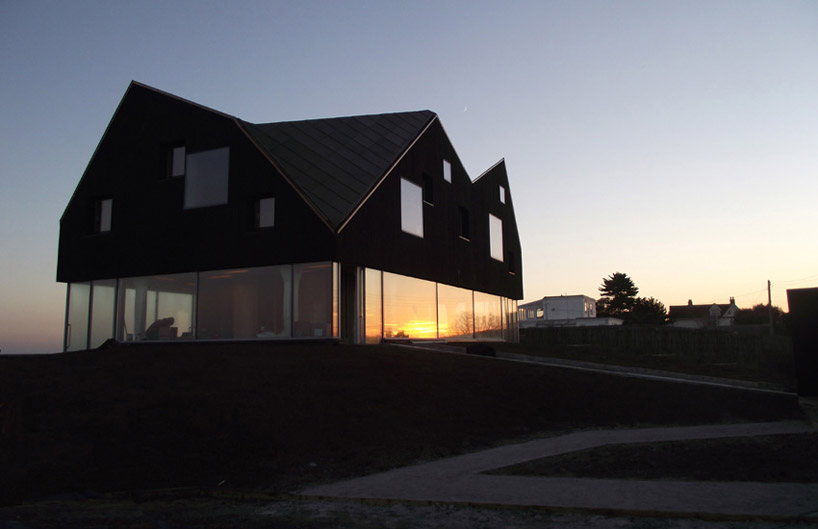
family room
Save
Save
