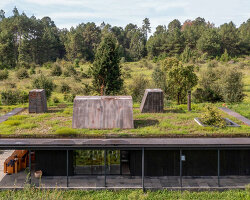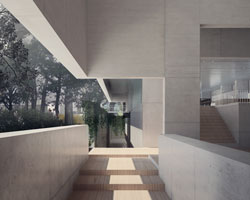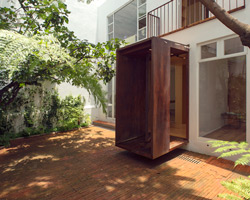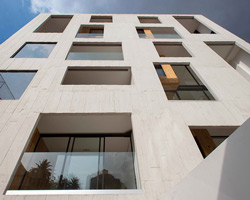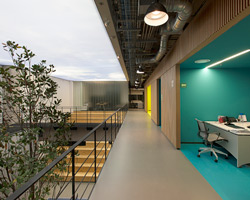KEEP UP WITH OUR DAILY AND WEEKLY NEWSLETTERS
happening this week! pedrali returns to orgatec 2024 in cologne, presenting versatile and flexible furnishing solutions designed for modern workplaces.
PRODUCT LIBRARY
beneath a thatched roof and durable chonta wood, al borde’s 'yuyarina pacha library' brings a new community space to ecuador's amazon.
from temples to housing complexes, the photography series documents some of italy’s most remarkable and daring concrete modernist constructions.
built with 'uni-green' concrete, BIG's headquarters rises seven stories over copenhagen and uses 60% renewable energy.
with its mountain-like rooftop clad in a ceramic skin, UCCA Clay is a sculptural landmark for the city.
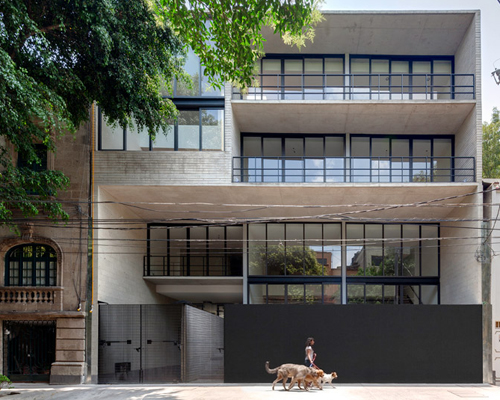
 lookout room is suspended above the vehicular entry image © rafael gamo
lookout room is suspended above the vehicular entry image © rafael gamo lookout room image © rafael gamo
lookout room image © rafael gamo front elevation image © rafael gamo
front elevation image © rafael gamo (left) balcony (right) view through glass door perimeter wall images © rafael gamo
(left) balcony (right) view through glass door perimeter wall images © rafael gamo double-storey living space image © rafael gamo
double-storey living space image © rafael gamo perspective from top of the stairway image © rafael gamo
perspective from top of the stairway image © rafael gamo (left) multi-storey unit (right) wooden catwalk suspends over the double-storey living space images © rafael gamo
(left) multi-storey unit (right) wooden catwalk suspends over the double-storey living space images © rafael gamo wooden stairway and catwalk connects three levels image © rafael gamo
wooden stairway and catwalk connects three levels image © rafael gamo stair to roof garden image © rafael gamo
stair to roof garden image © rafael gamo access to roof garden image © rafael gamo
access to roof garden image © rafael gamo illuminated at dusk image © rafael gamo
illuminated at dusk image © rafael gamo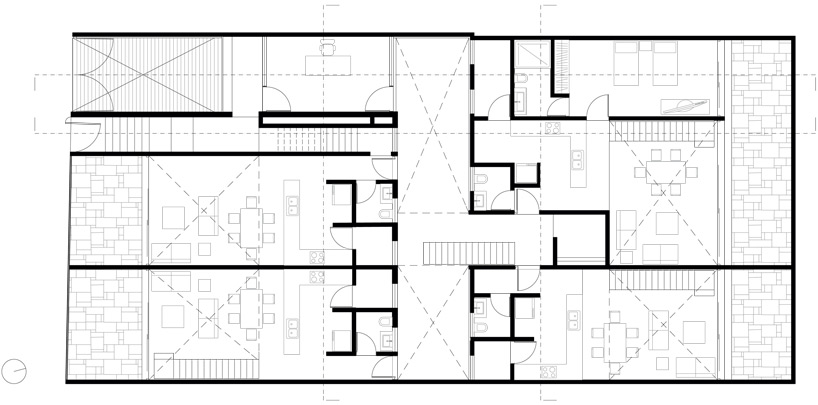 floor plan / level 0
floor plan / level 0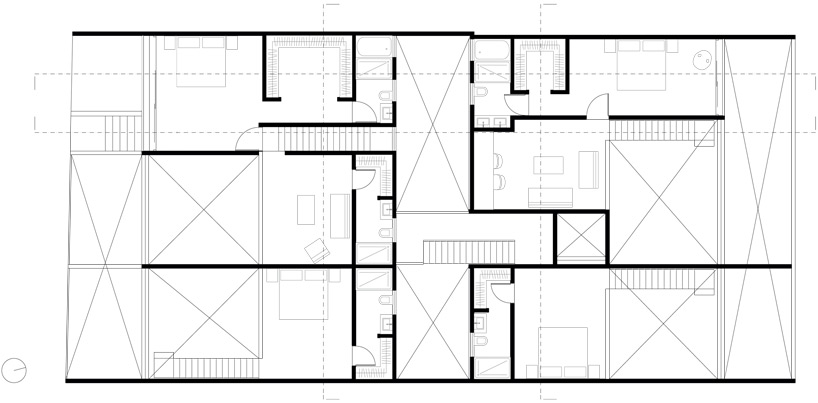 floor plan / level +1
floor plan / level +1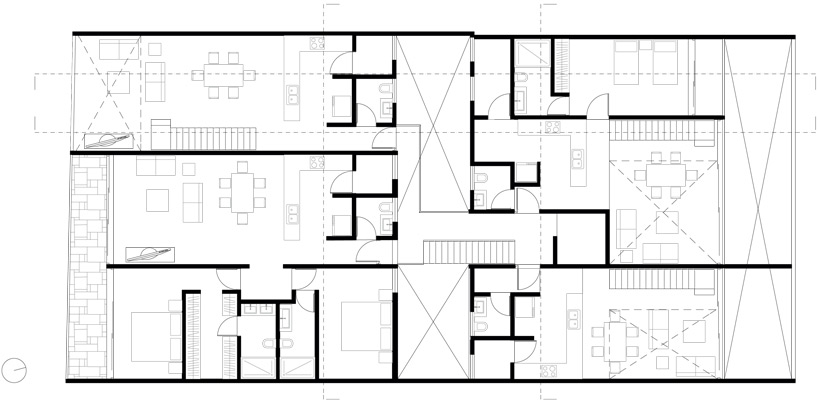 floor plan / level +2
floor plan / level +2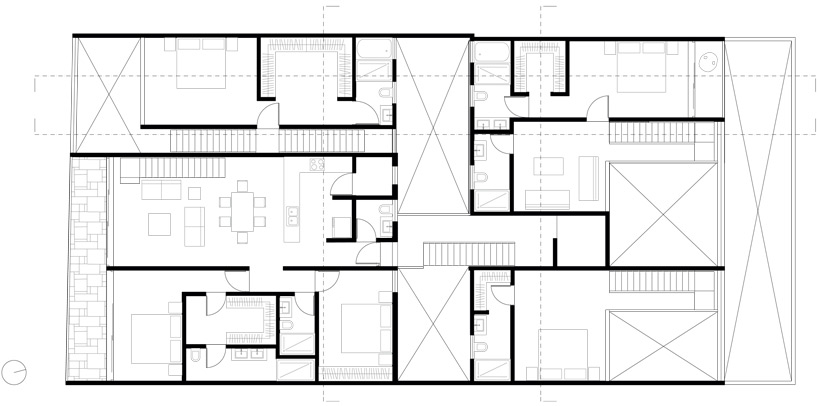 floor plan / level +3
floor plan / level +3 section
section

