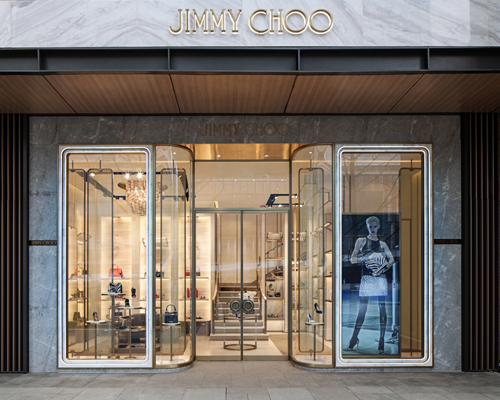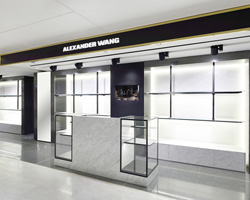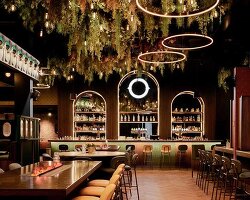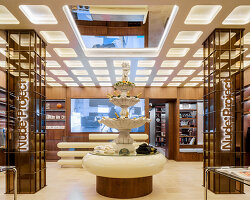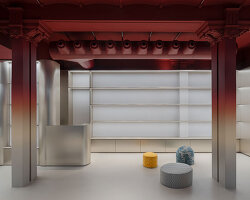christian lahoude studio designs jimmy choo fashion storefront
all images © eric gregory powell
jimmy choo’s 140m2 flagship store in chengdu, china is a multi-level retail space designed by christian lahoude studio. approaching the building, a large open-faced façade reveals interior activity. rounded, illuminated, cartouche framings give the store a combination of contemporary design and classic elegance.
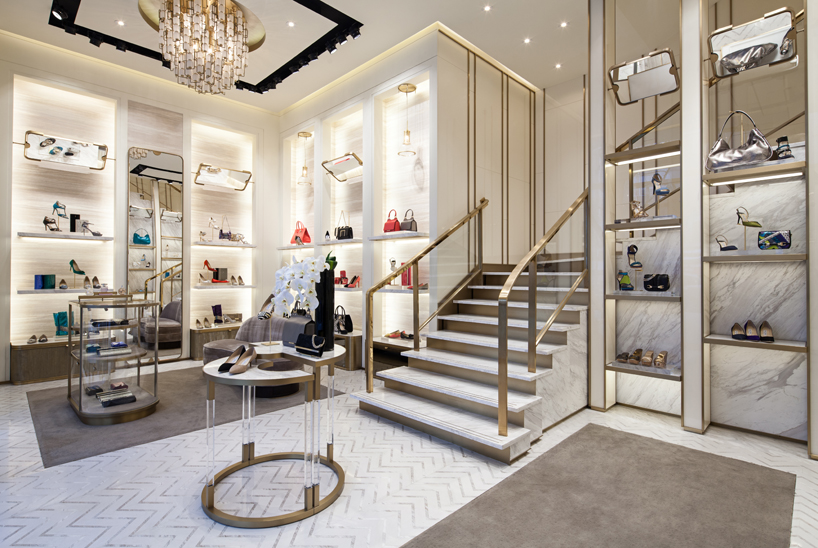
main entrance space
the interior is draped in white carrera marble. gold mesh panelling accompanies the grey-pink walls, and a luxurious chandelier hovers above the entrance flaunting gold hoops and raw crystals. displays and shelves are positioned throughout the space, and tilting mirrors bounce views from one place to another.
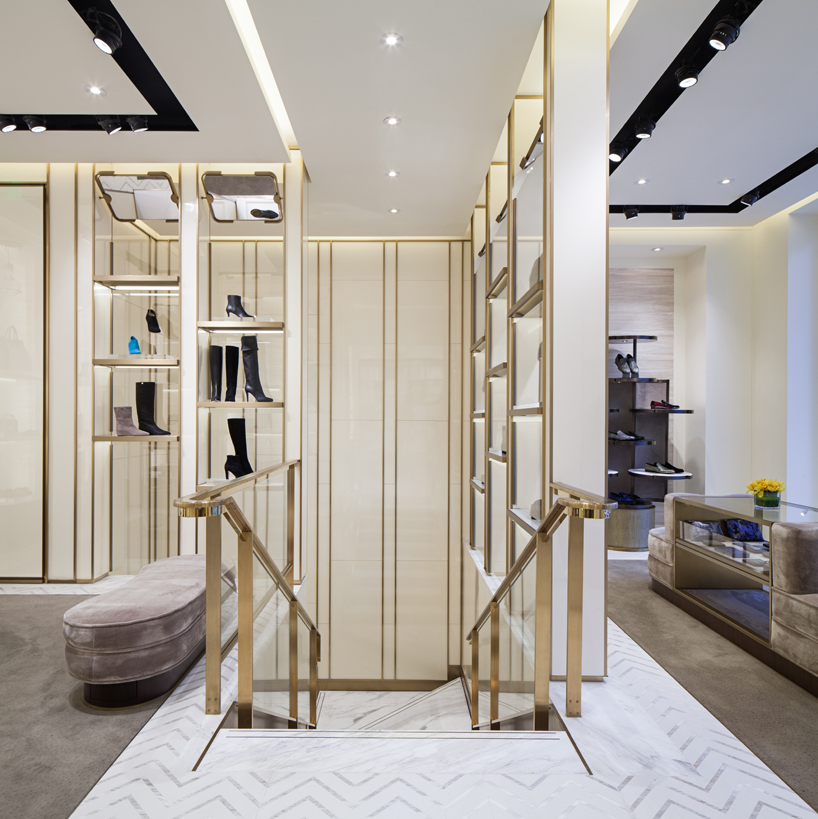
stairwell from first floor
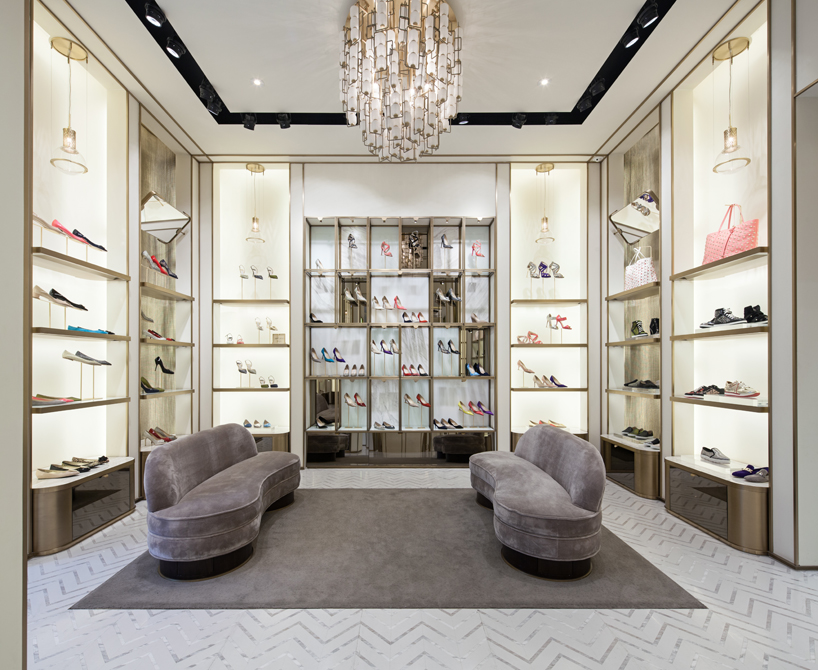
shoe display
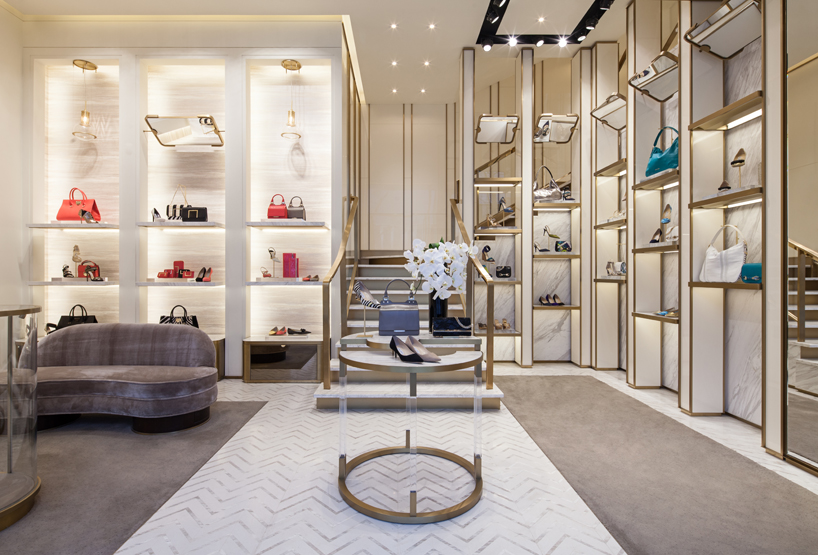
grey carpet helps make the luxurious store feel more welcoming
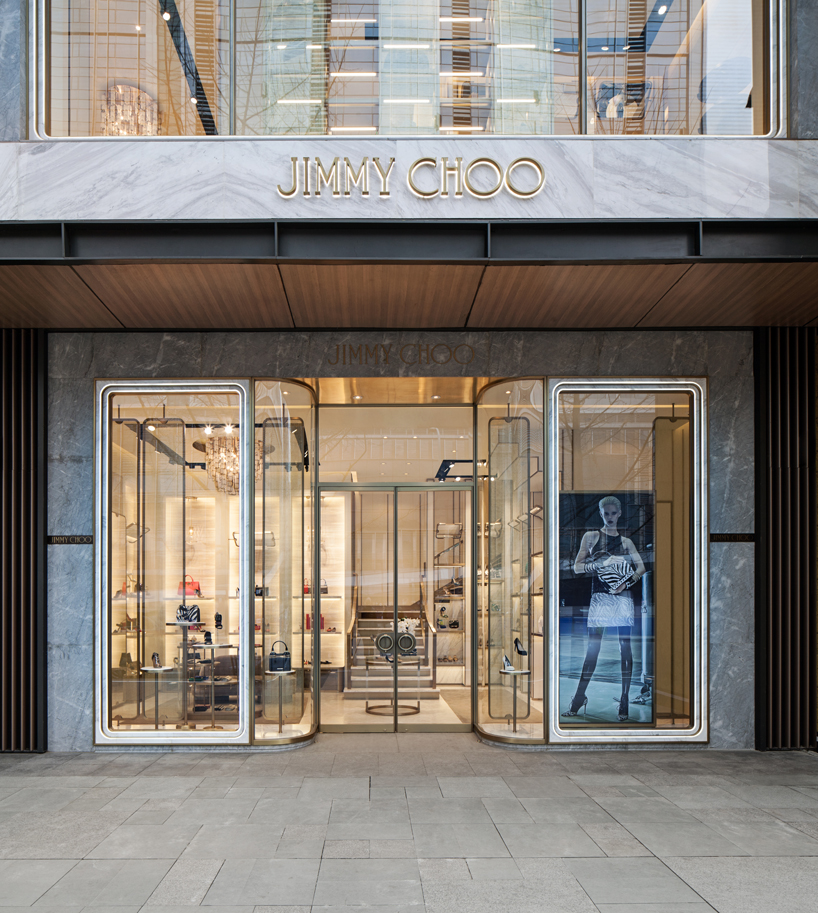
front façade
designboom has received this project through its ‘DIY submissions’ feature, which welcomes readers to submit their own work for publication. see more designboom readers submissions here.
