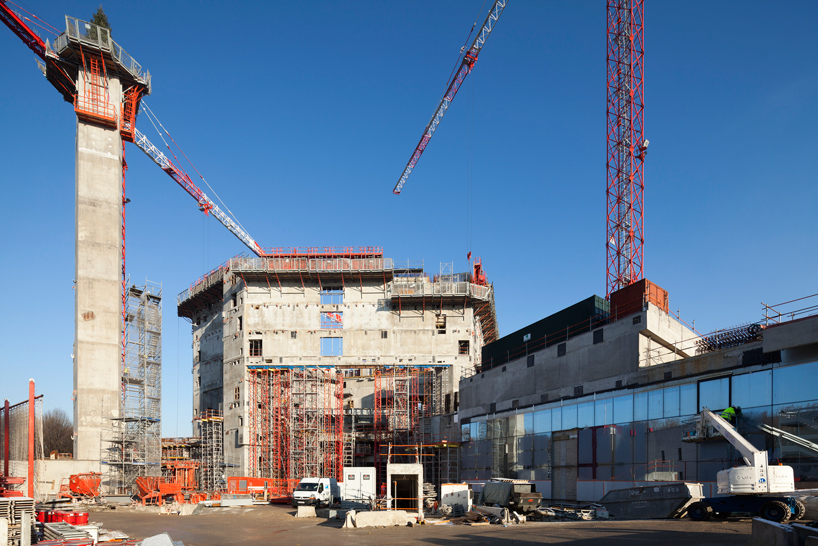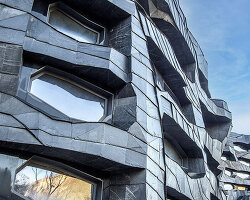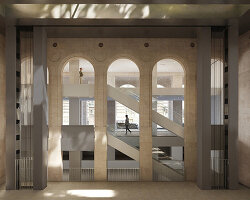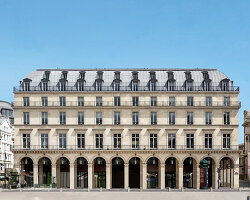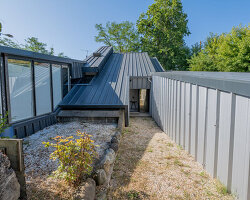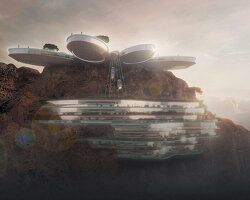jean nouvel: philharmonie de paris under construction image © nicolas borelall images courtesy of philharmonie de paris /jean nouvel
construction is well underway on the jean nouvel-designed philharmonie de paris, a major new music complex in the cultural parc de la villette. the northeast parisian site is a burgeoning cultural hub with programs underwritten by the french government and city of paris. primarily designed tohouse the orchestre de paris, the center is part of a greater educational and patriotic vision with a program consisting of a 2400 seat auditorium, 6 rehearsal studios, classrooms for workshops as well as an exhibition gallery and cafe. the edifice seeks to become the nexus of the parisian musical landscape and a concert hall worthy of a highly industrialized nation rich with acoustic heritage. the site acts as a bridge between the city center and the suburbs, a notion reflected in the interior, wherein the seating wraps around the stage. the architecture’s scale matches its acoustic might, with a reverberation time between 2 and 2.3 seconds. the building is due for completion in 2014.
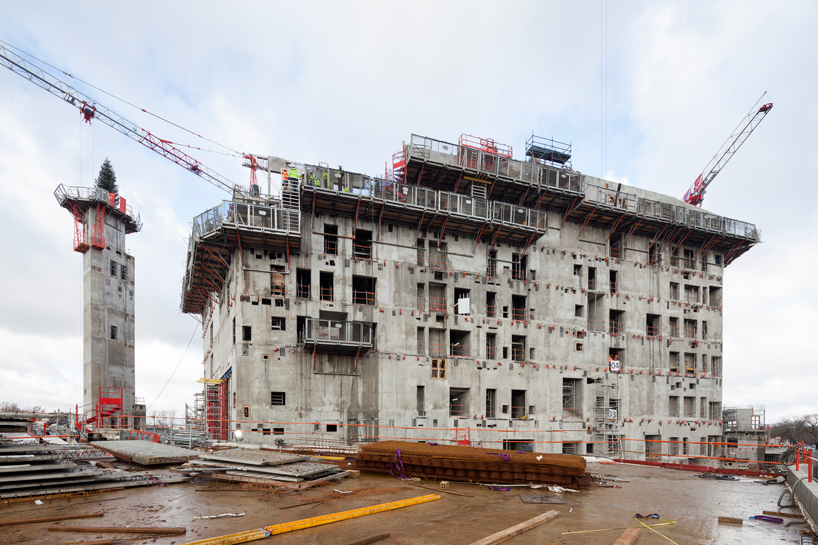 the building is slated to be the most expensive concert hall in the world image © nicolas borel
the building is slated to be the most expensive concert hall in the world image © nicolas borel
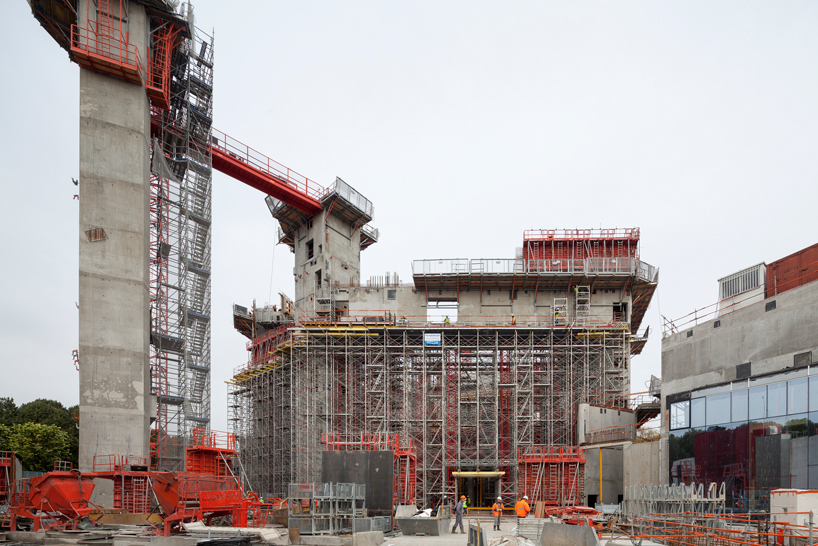 acoustic considerations required a massively scaled structure image © nicolas borel
acoustic considerations required a massively scaled structure image © nicolas borel
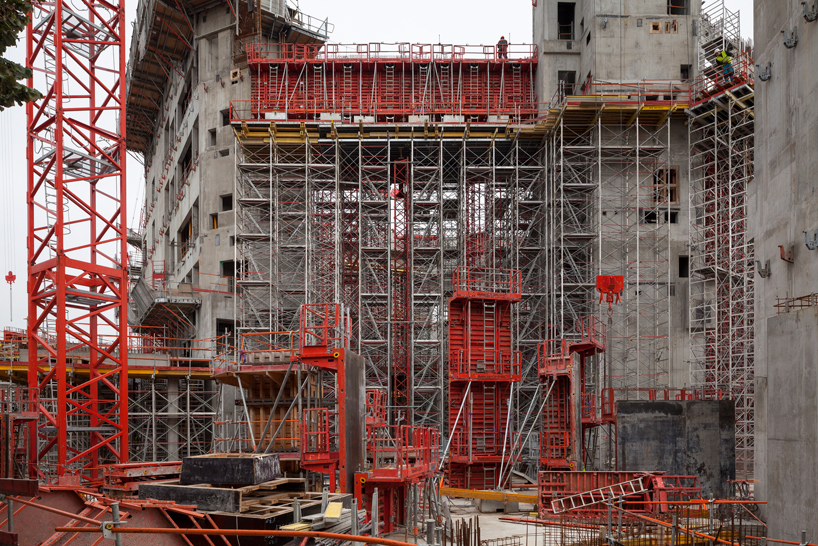 image © nicolas borel
image © nicolas borel
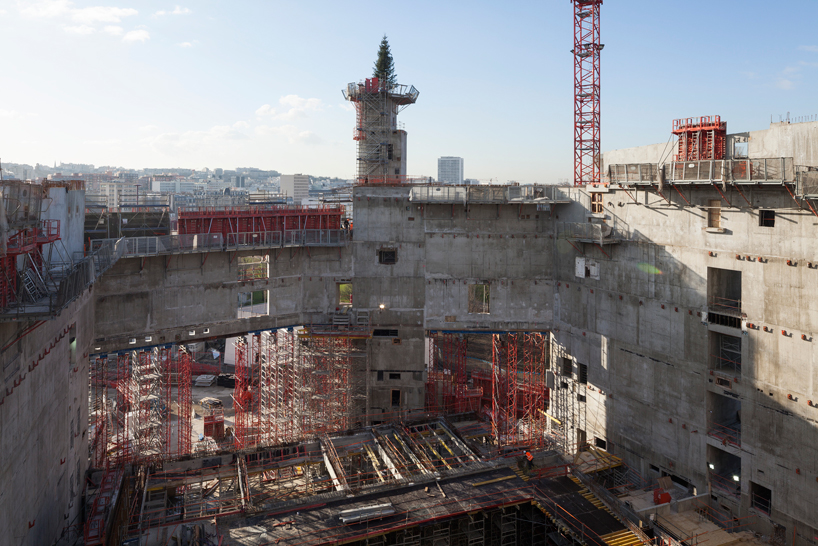 scaffolding breaks up the daylight image © nicolas borel
scaffolding breaks up the daylight image © nicolas borel
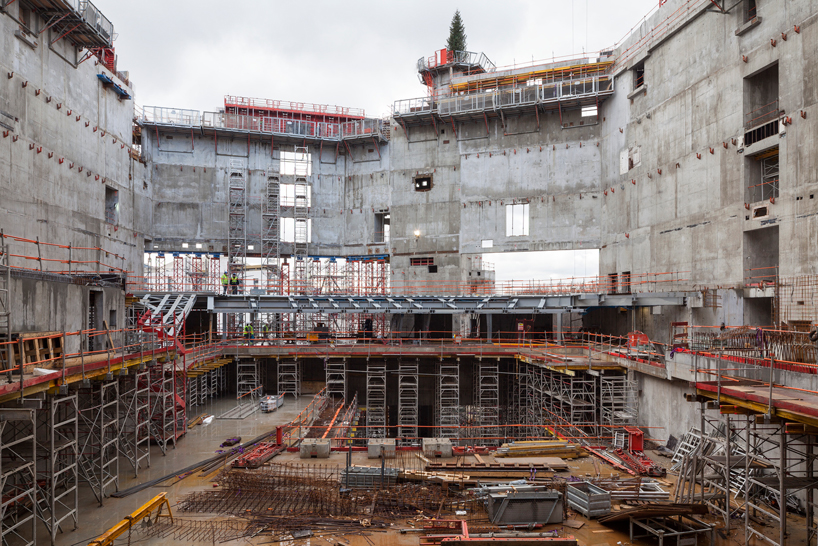 image © nicolas borel
image © nicolas borel
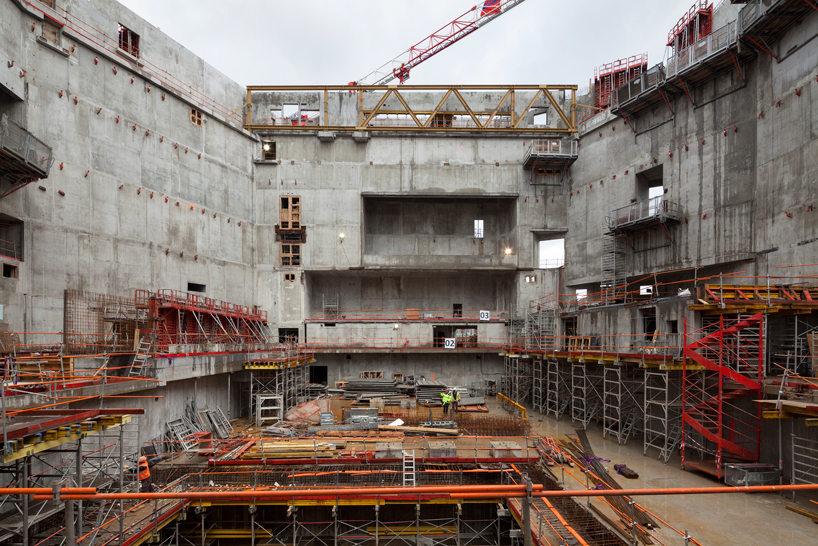 construction interior view image © nicolas borel
construction interior view image © nicolas borel
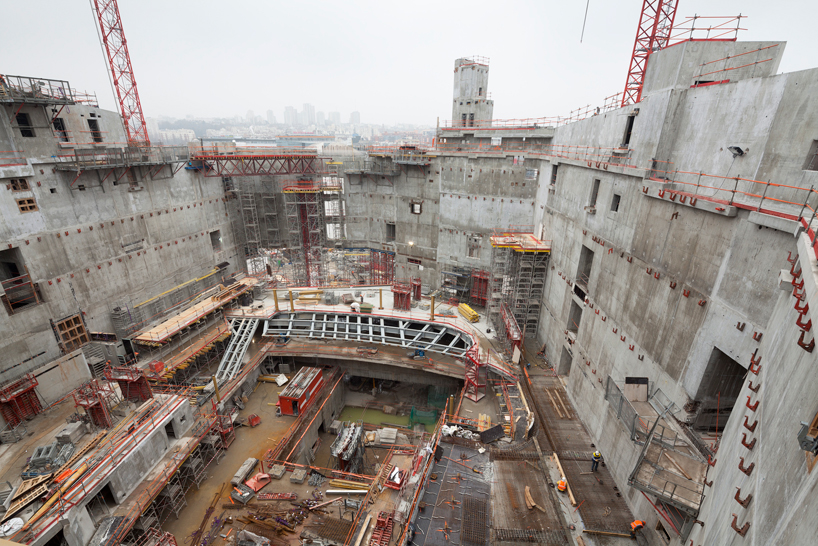 image © nicolas borel
image © nicolas borel
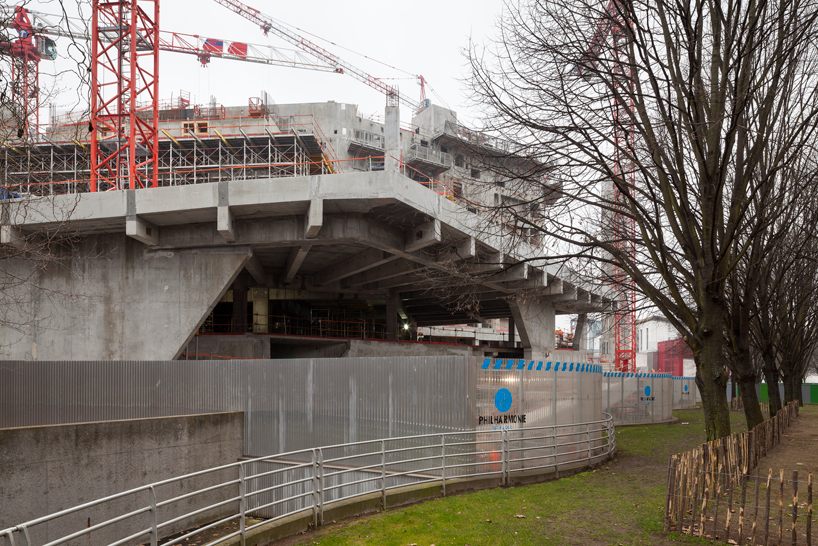 exteriors begin to take shape image © nicolas borel
exteriors begin to take shape image © nicolas borel
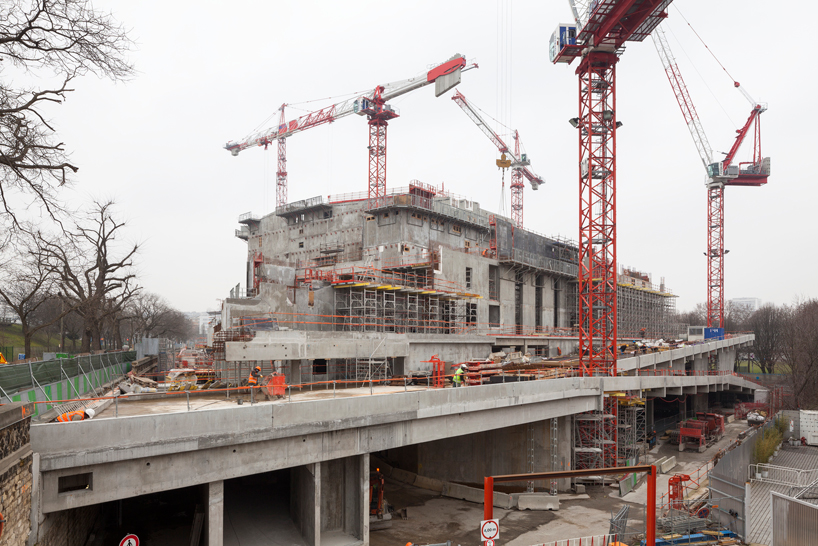 exterior view image © nicolas borel
exterior view image © nicolas borel
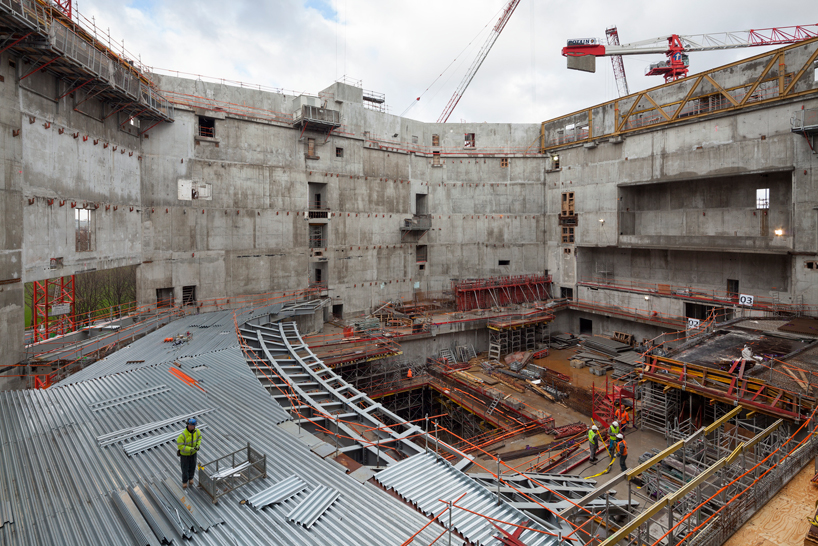 image © nicolas borel
image © nicolas borel
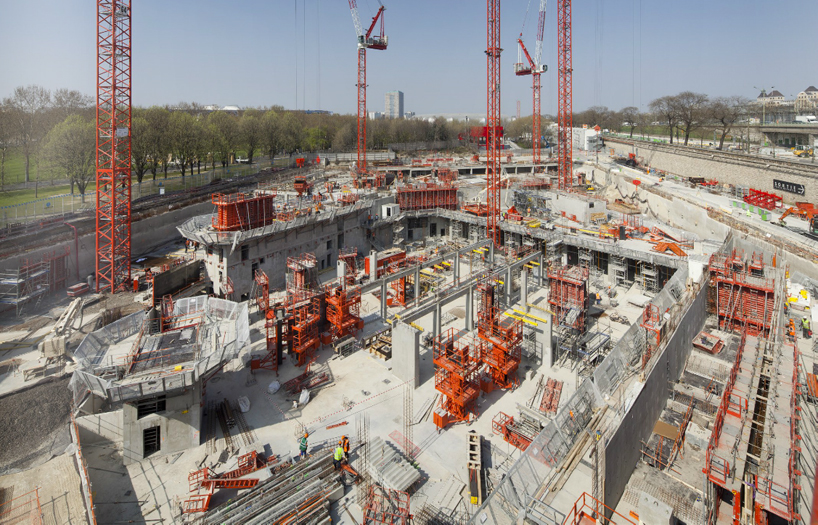 earlier view of the in-progress project image © nicolas borel
earlier view of the in-progress project image © nicolas borel
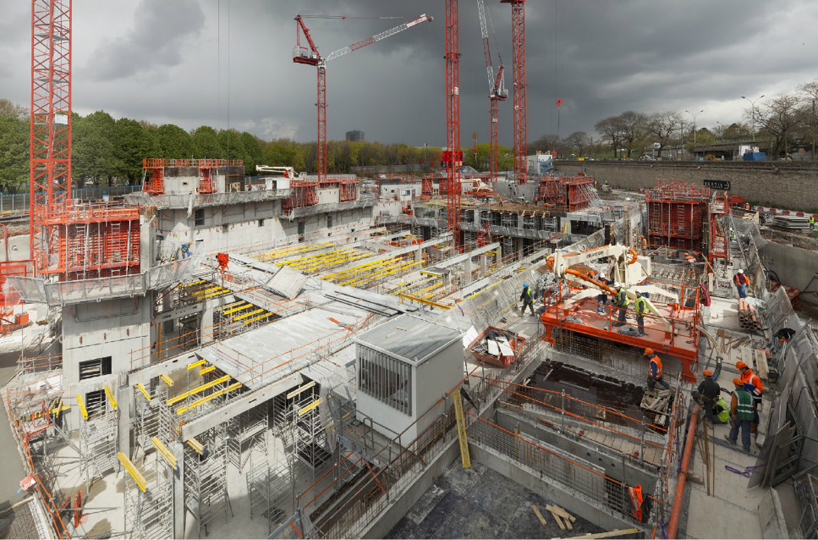 stormy skies rumble over the building’s bones image © nicolas borel
stormy skies rumble over the building’s bones image © nicolas borel
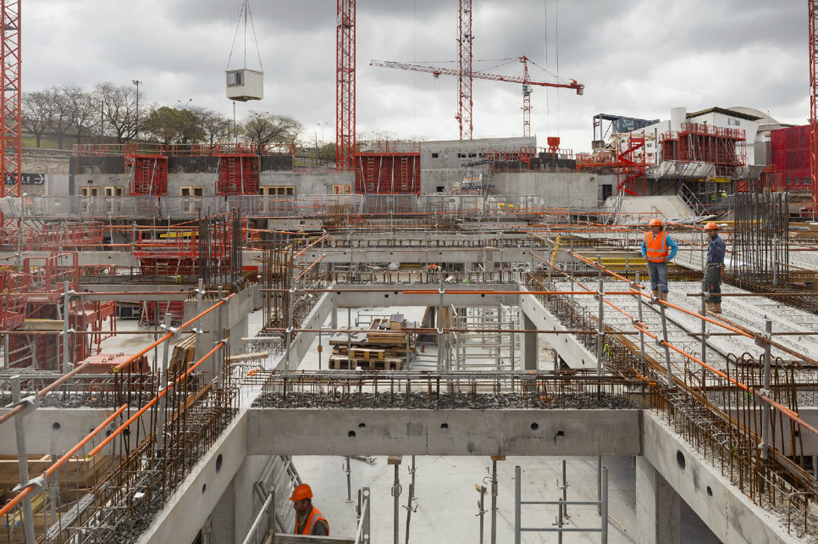 image © nicolas borel
image © nicolas borel
![]()
 ‘philharmonie de paris’ by jean nouvel, paris, france image © jean nouvel / arte factory
‘philharmonie de paris’ by jean nouvel, paris, france image © jean nouvel / arte factory
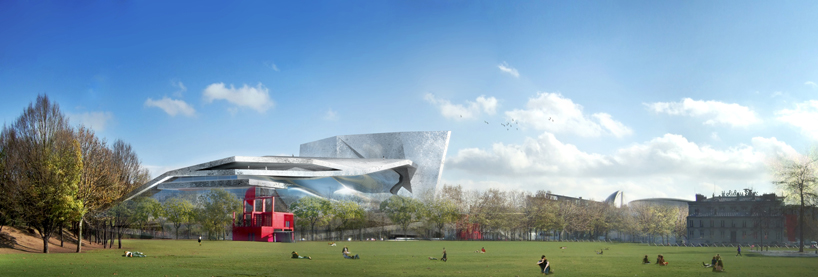 exterior renderimage © jean nouvel / arte factory
exterior renderimage © jean nouvel / arte factory
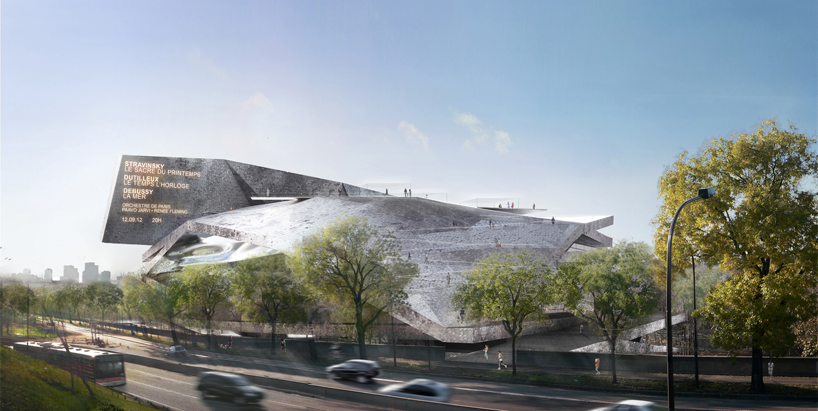 daytime view from a busy street image © jean nouvel / arte factory
daytime view from a busy street image © jean nouvel / arte factory
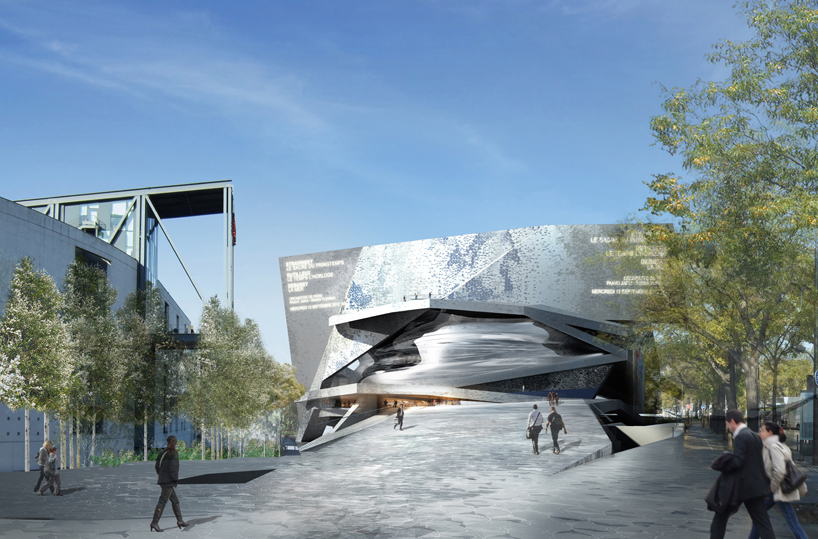 ramped entranceway image © jean nouvel / arte factory
ramped entranceway image © jean nouvel / arte factory
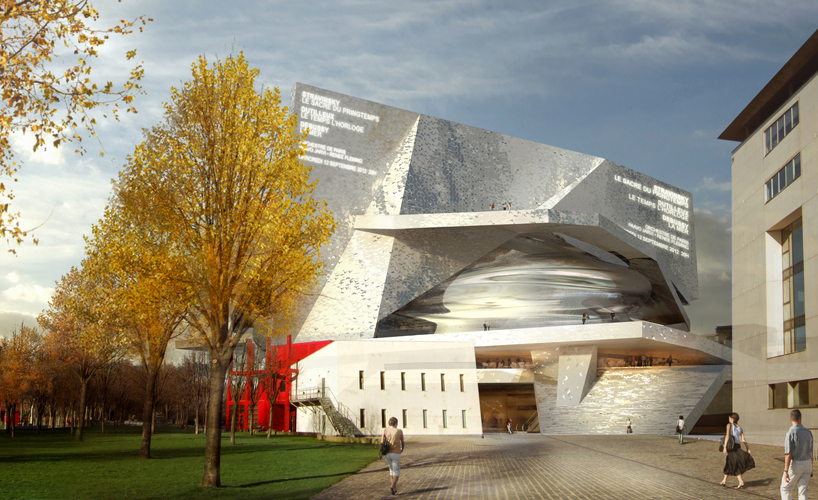 image © jean nouvel / arte factory
image © jean nouvel / arte factory
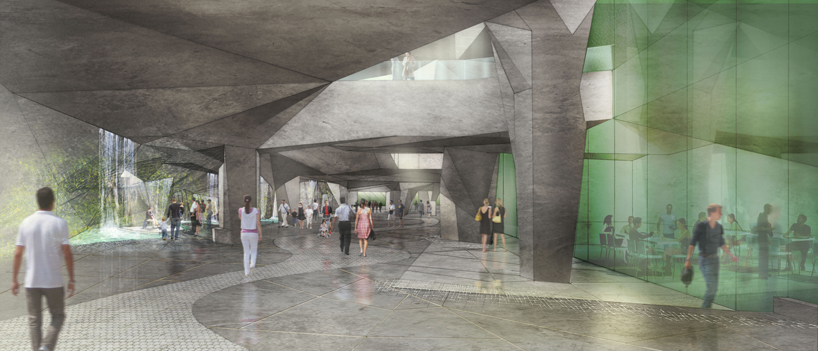 generously glazed interior view image © didier ghislain
generously glazed interior view image © didier ghislain
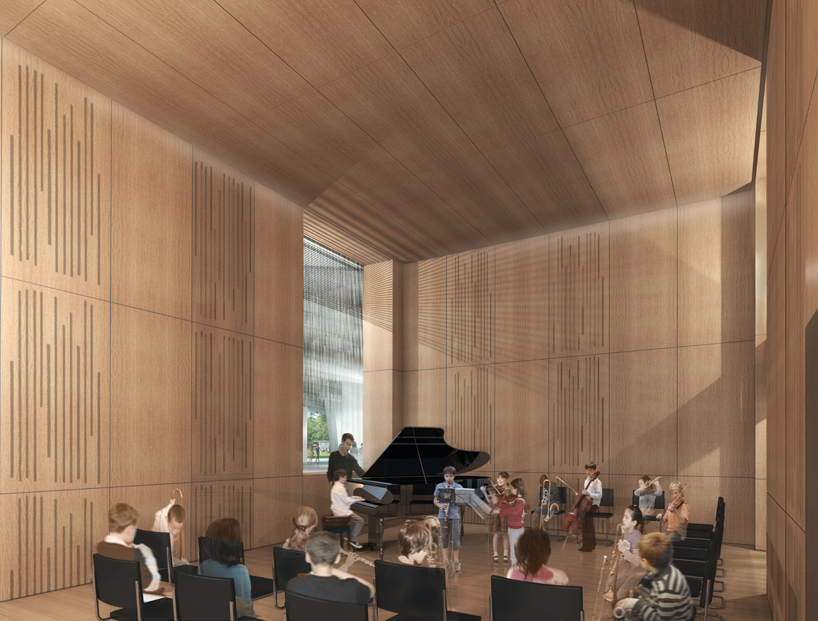 educational program in a practice room image © didier ghislain
educational program in a practice room image © didier ghislain
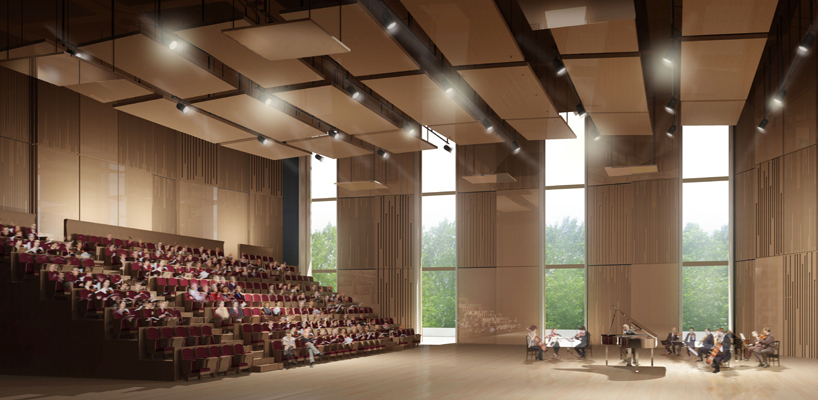 rehearsal hall image © didier ghislain
rehearsal hall image © didier ghislain
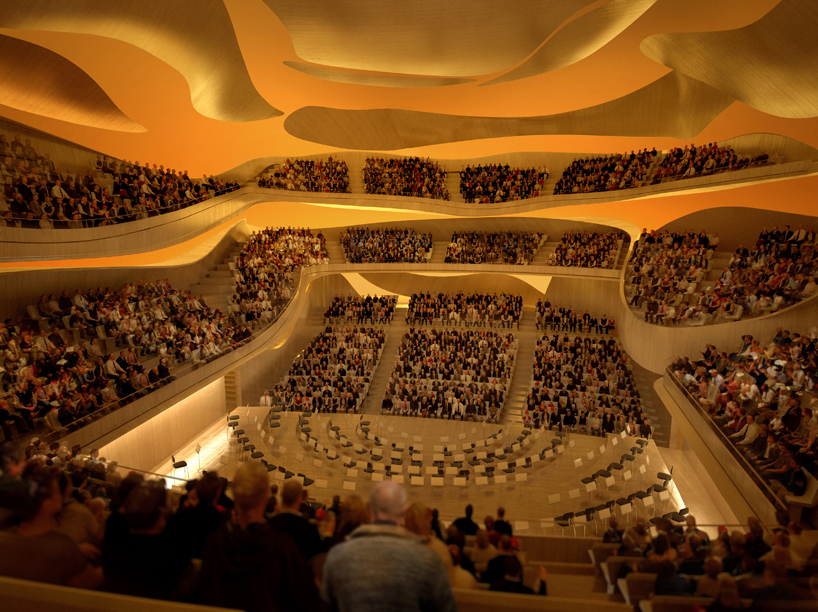 main concert venue image © jean nouvel / arte factory
main concert venue image © jean nouvel / arte factory
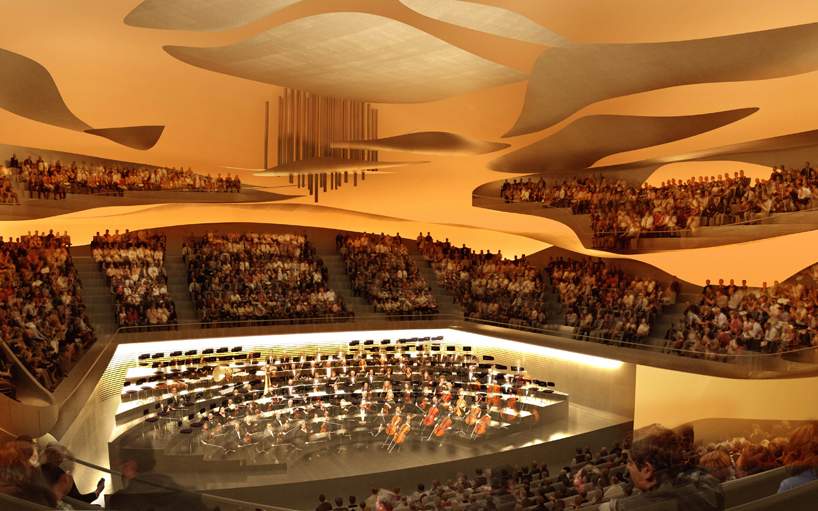 the seating wraps around the stage image © jean nouvel / arte factory
the seating wraps around the stage image © jean nouvel / arte factory
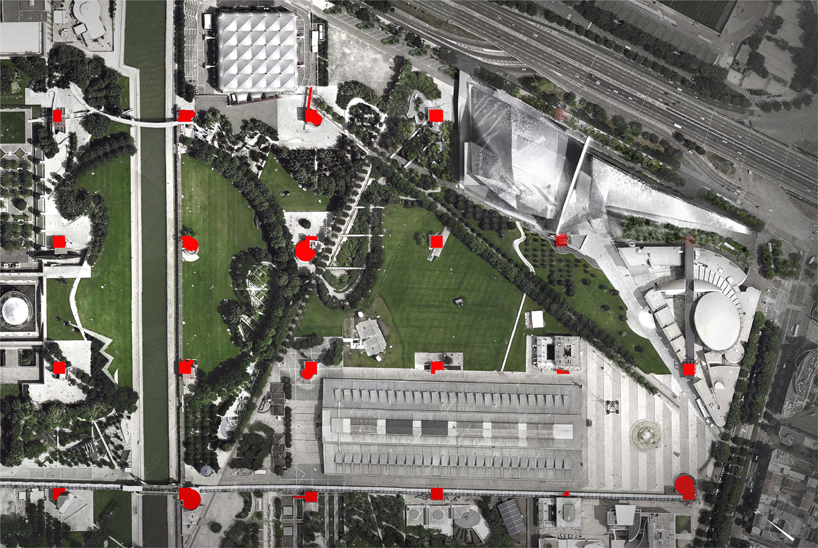 ground plan image © jean nouvel
ground plan image © jean nouvel
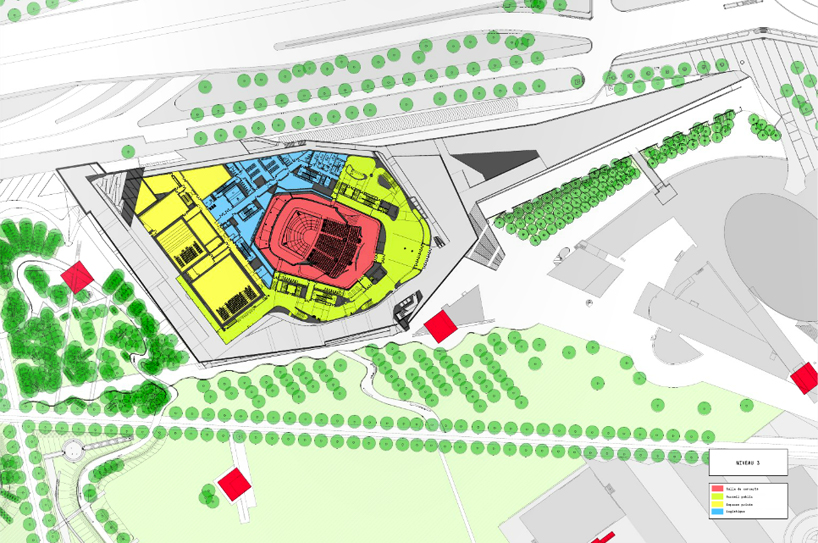 site plan level 3 image © jean nouvel
site plan level 3 image © jean nouvel
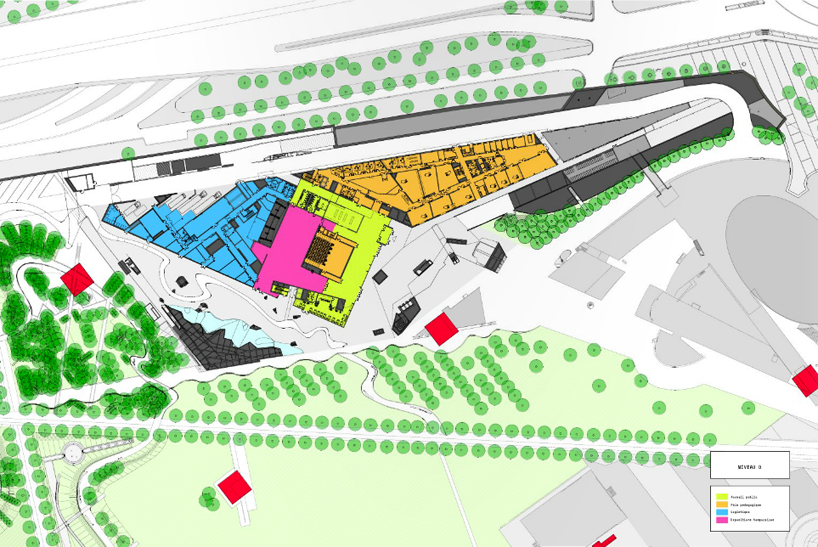 site plan level 0 image © jean nouvel
site plan level 0 image © jean nouvel
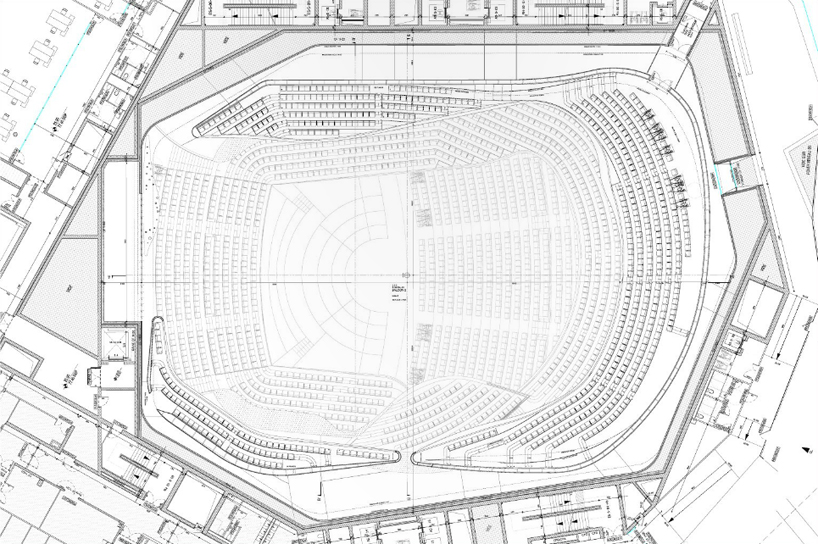 floor planimage © jean nouvel
floor planimage © jean nouvel
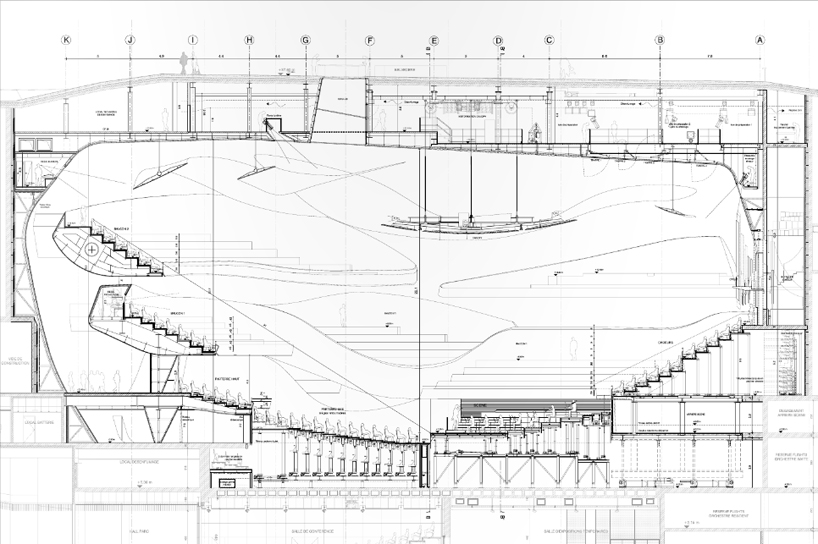 auditorium section image © jean nouvel
auditorium section image © jean nouvel
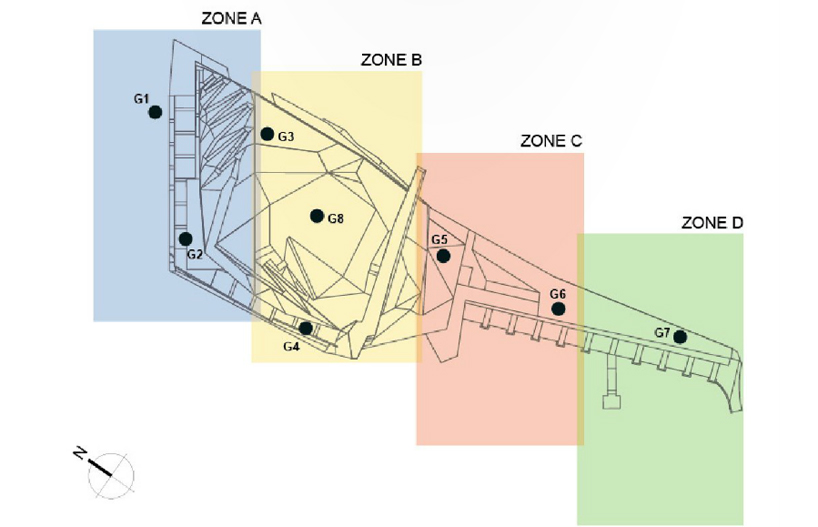 zone diagram image © jean nouvel
zone diagram image © jean nouvel
