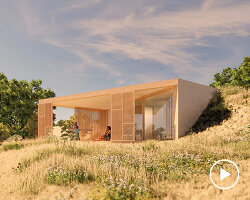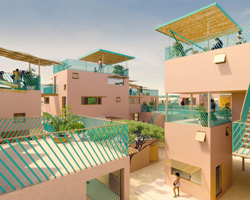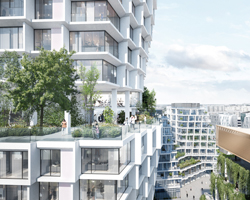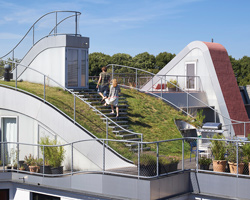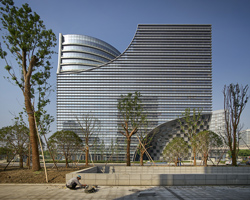‘faaborg harbour bath’ by JDS architects in faaborg, denmark all images courtesy JDS architects
JDS architects, KLAR, creo architects and sloth-møller engineers have won first prize to design the new faaborg harbour bath in the south of fyn, denmark. revolving around the idea of creating an open sea bathing area, the branch-like design includes changing rooms, a sauna and a 300 square meter meeting point for boat tourism on land.
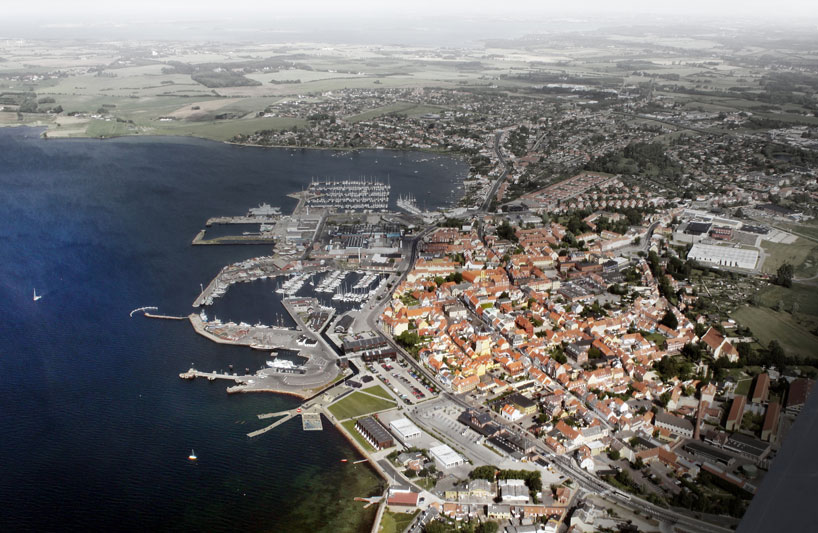 rendered arial view
rendered arial view
with various functions defined by a pier in the bath, the resulting ‘finger plan’ generates open basins between four baths bridges of different width and length. ramps, stairs, and informal sitting opportunities in staged platforms create a number of different settings around the water. the new bath will be a point of interest for the town of faaborg, serving as a public water space which attracts visitors and invites the locals to enjoy water sports.
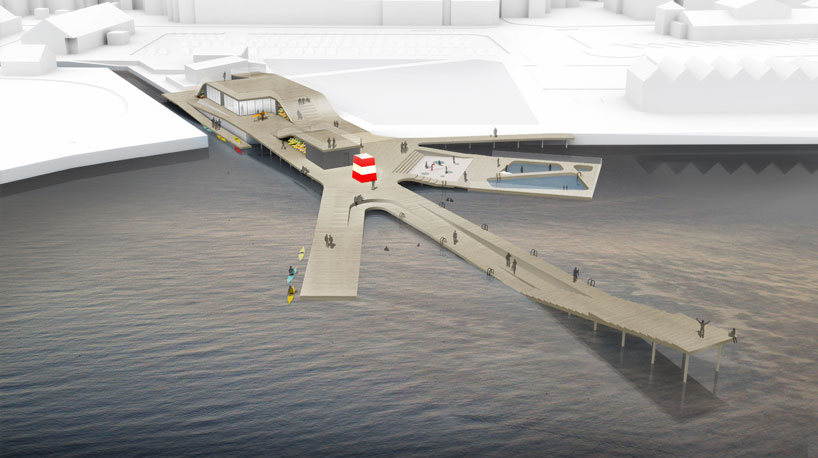 rendered overall view
rendered overall view
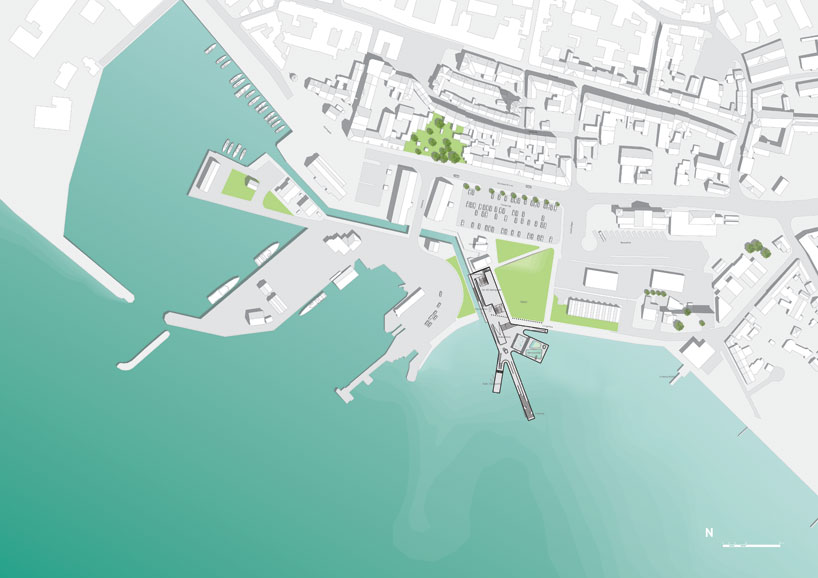 site plan
site plan
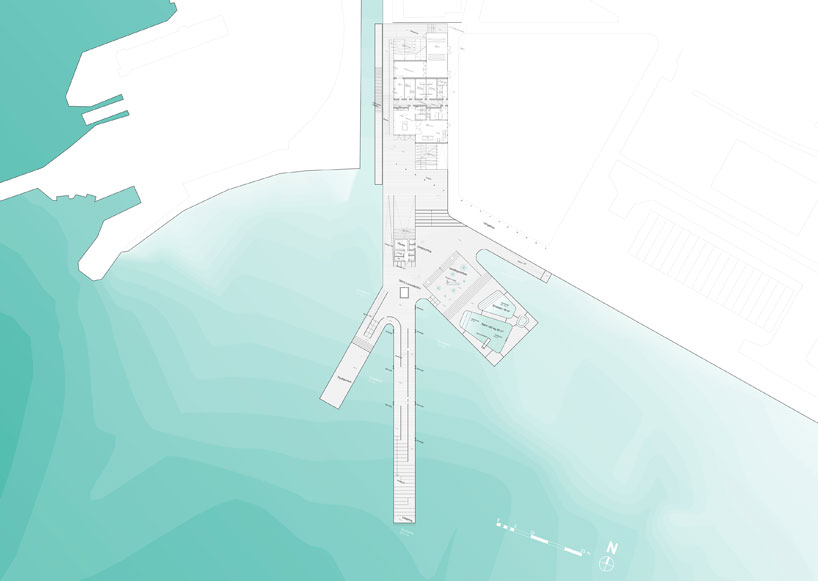 plan
plan
 section
section
 elevation
elevation
 elevation
elevation
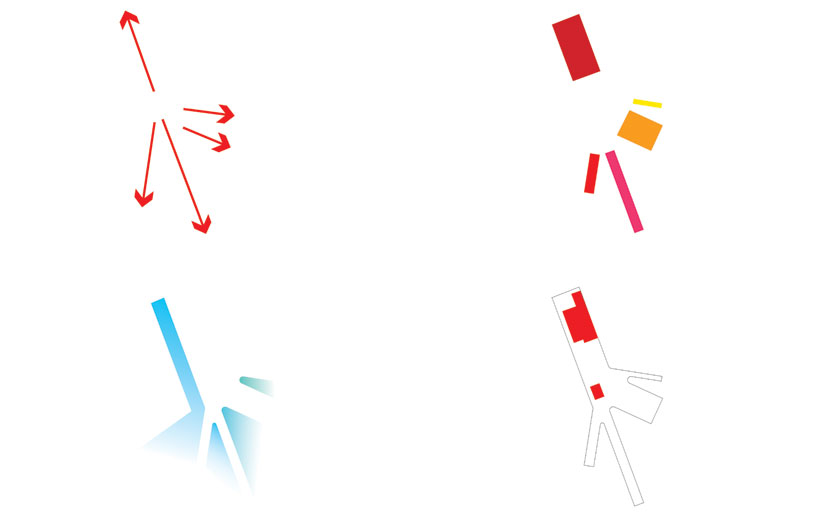 schematic diagrams (top left) directions of bathing piers (top right) programmatic distribution (bottom left) pool (bottom right) pavilions
schematic diagrams (top left) directions of bathing piers (top right) programmatic distribution (bottom left) pool (bottom right) pavilions
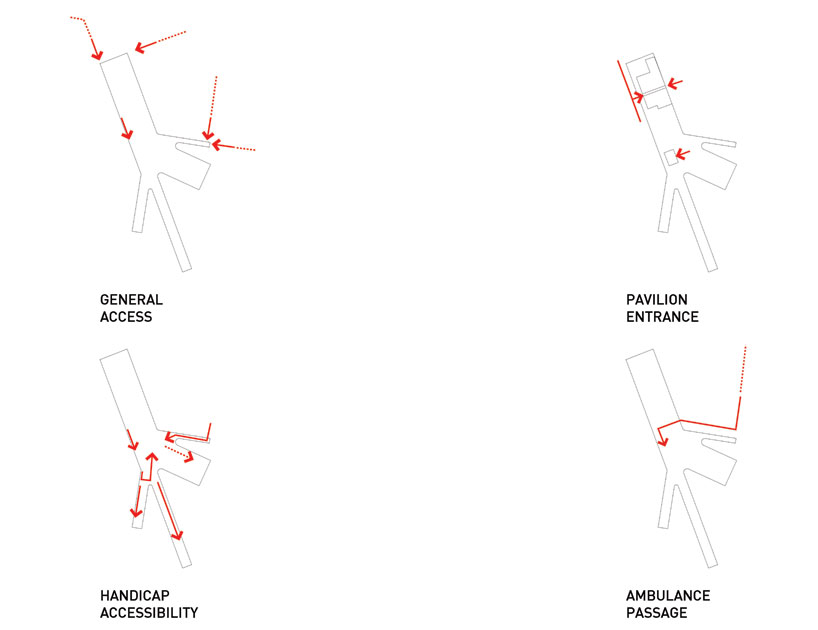 accessibility diagrams
accessibility diagrams
project info:
size: 1,600 + 500 sqm client: faaborg kommune collaborators: KLAR, creo arkitekter, sloth-møllerdesign team: julien de smedt, kristoffer harling, henning stüben, dorte børresen (KLAR)


