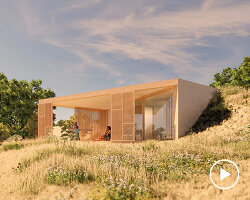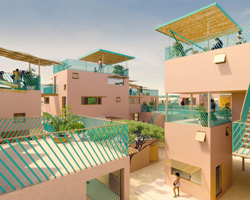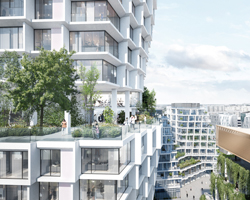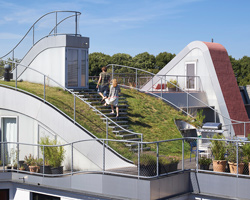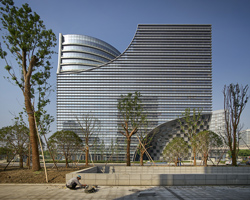internationally-recognized practice JDS architects has won first prize in the design competition for the ‘hangzhou gateway’ in the gongshu district of china. the 15 storey tower aims to stand as a new icon for the urban transformation of the old industrial neighborhood. featuring a sunken in plaza and shopping center, the design draws in the energy of the street by providing a wide, arcade-like passage way that connects one side of the site to the other. commercial opportunities at this level opens up to the plaza, creating a lively space for social exchange. the top portion of the volume features a similarly carved out profile which creates a multi-tiered green terrace on the roof. the building benefits from natural sunlight intake as well as unobstructed sight lines towards the city.
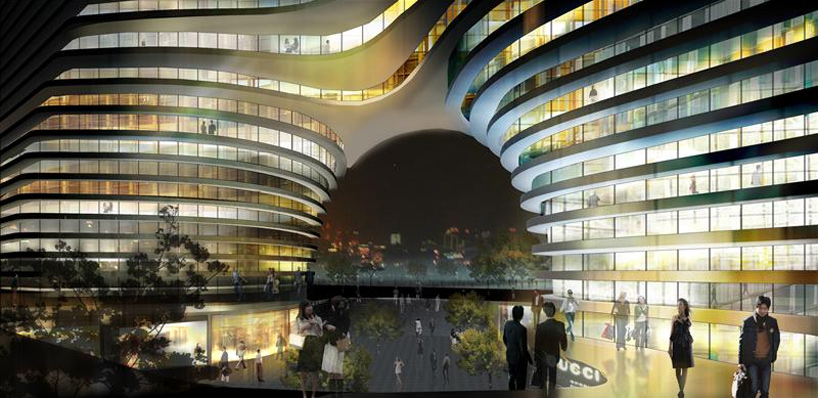 all images courtesy of JDS architects
all images courtesy of JDS architects
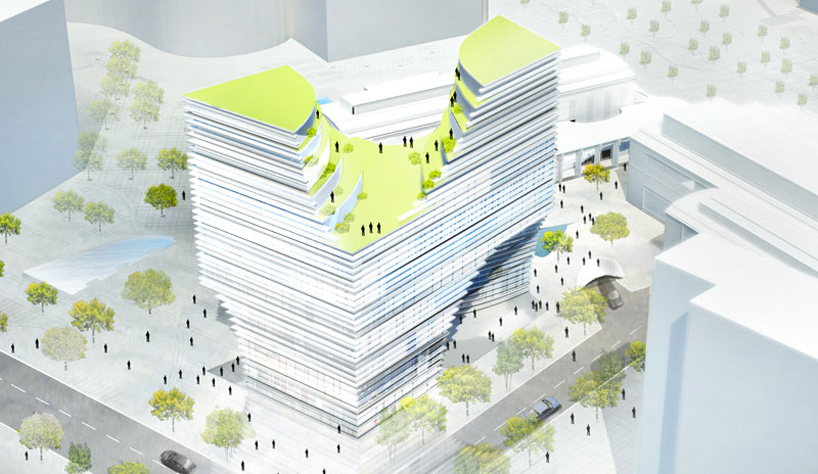 fly-by view of 3D model
fly-by view of 3D model
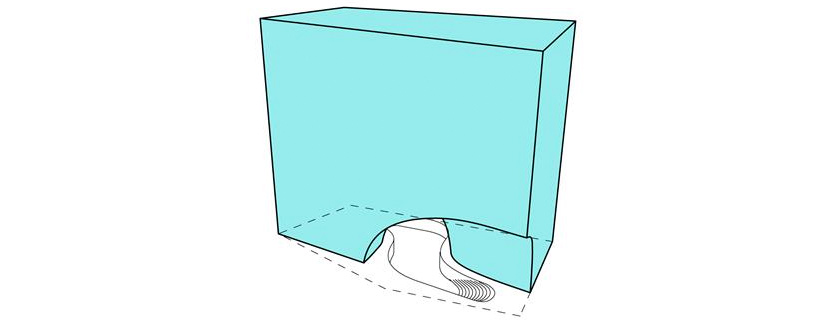 carved out plaza
carved out plaza
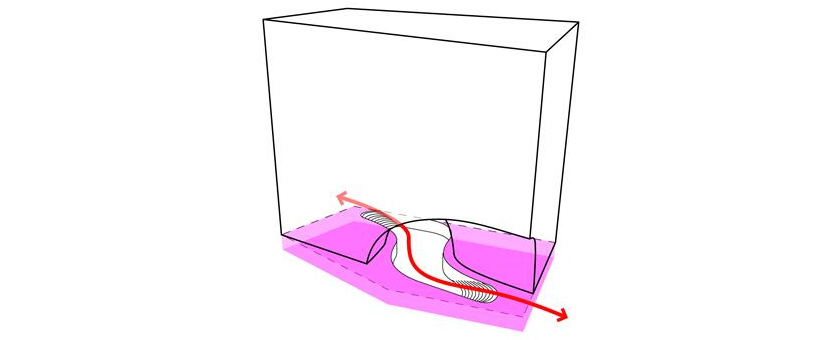 street-level circulation
street-level circulation
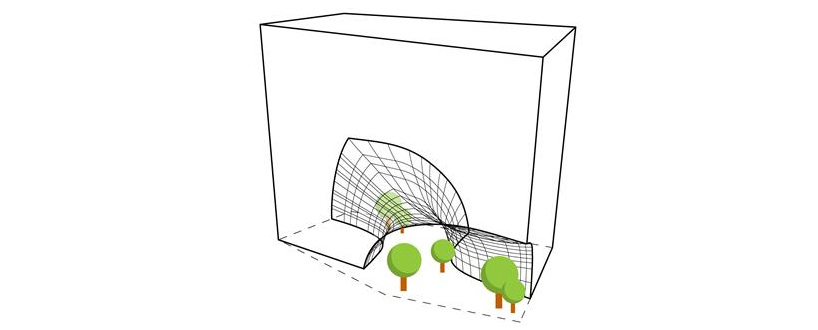 green life
green life
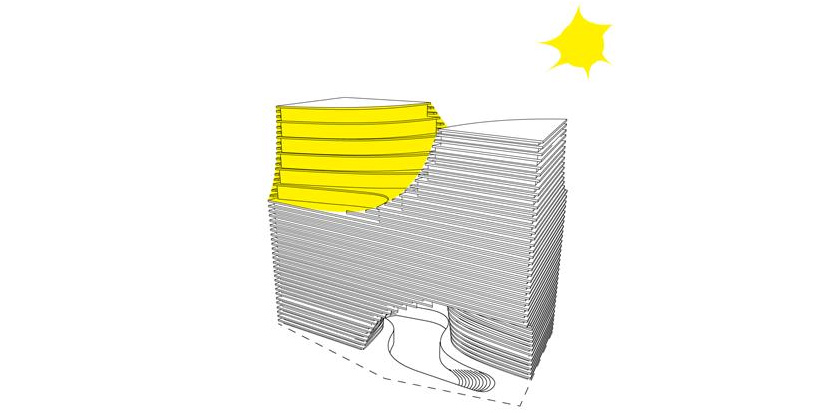 daylight intake
daylight intake
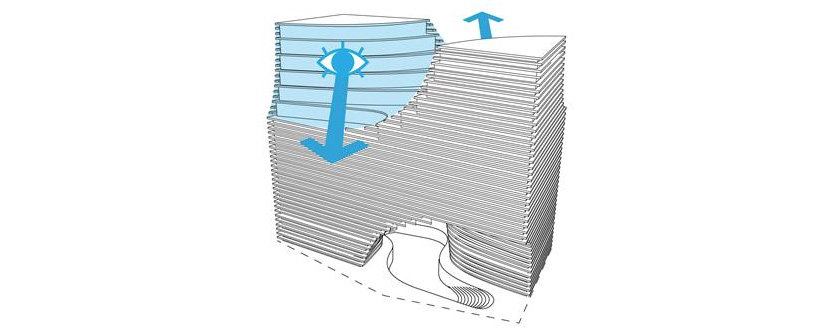 views
views
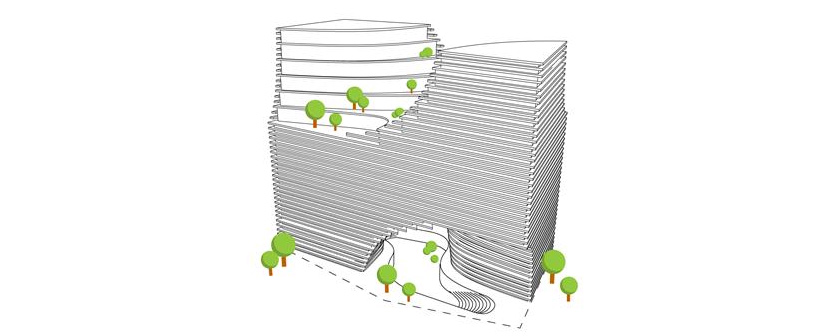 green terraces
green terraces
Save









