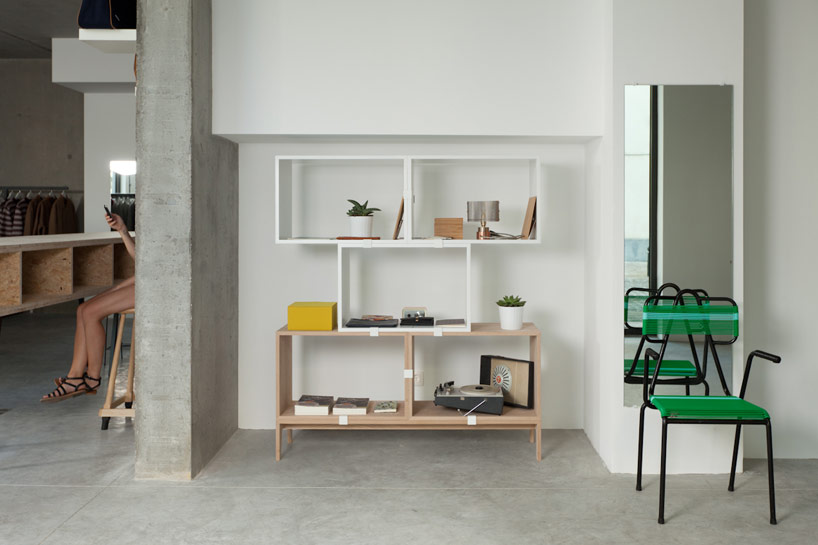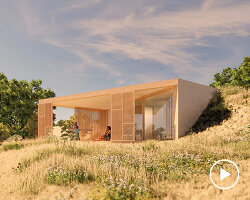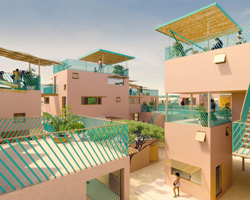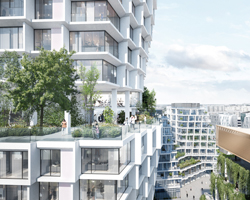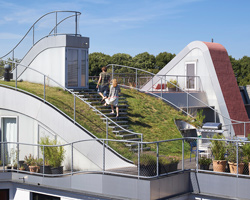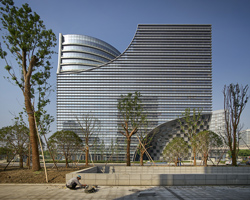JDS architects design siblings factory store in brussels
image © nico neefs
all images courtesy JDS architects
led by julien de smedt, JDS architects have unveiled the design of siblings factory, a concept store in the heart of brussels, belgium. complete with a live cactus fence and cut through with an angular OSB hallway, the store showcases polished casual couture and design objects on cleanly crafted metal stands and pristine orthogonal shelves. the store occupies the corner of an existing building; however, interiors manage to thwart the rectilinear plan with several angled oddities and exposed raw concrete beams. in the spirit of all things vintage, the store opened on the 100th anniversary of mont saint michel, a norman island commune off the northwest coast of france. the built up community contains a network of famous below grade great halls that serves as a fine precedent for the high-end store.
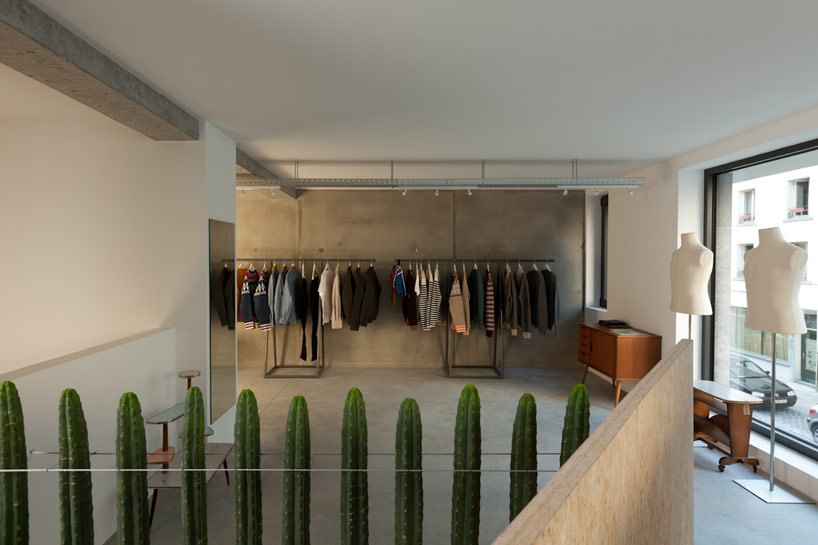
view of the clothing racks
image © nico neefs
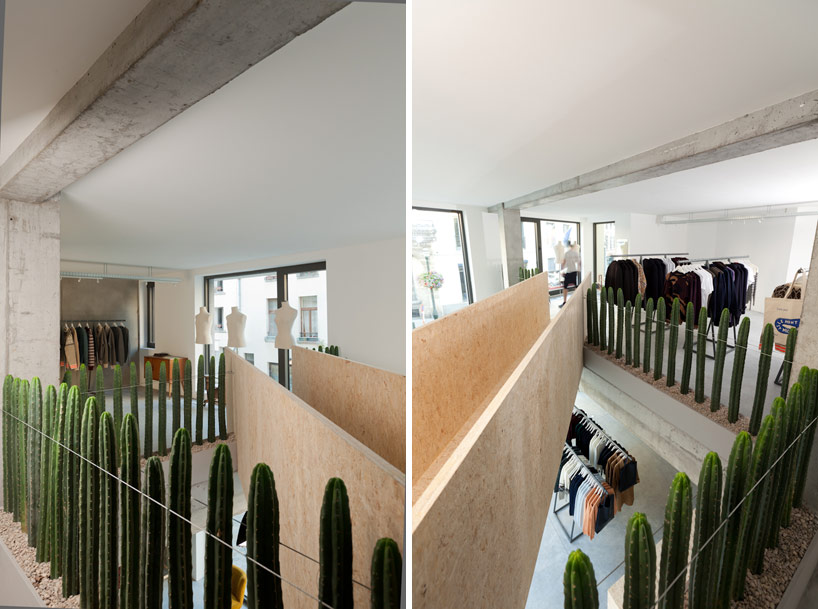
a live cactus fence and cutting OSB hallway characterize the upper level
image © nico neefs
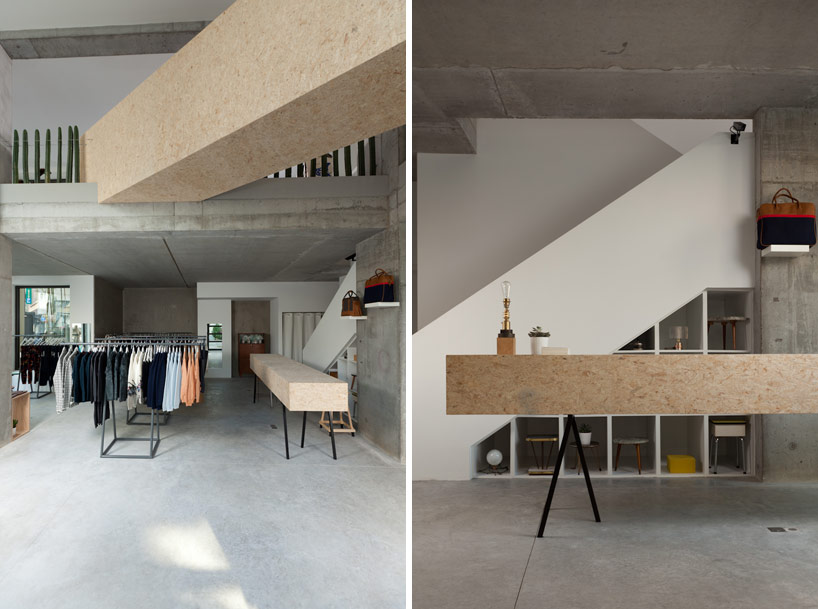
ground level view
image © nico neefs
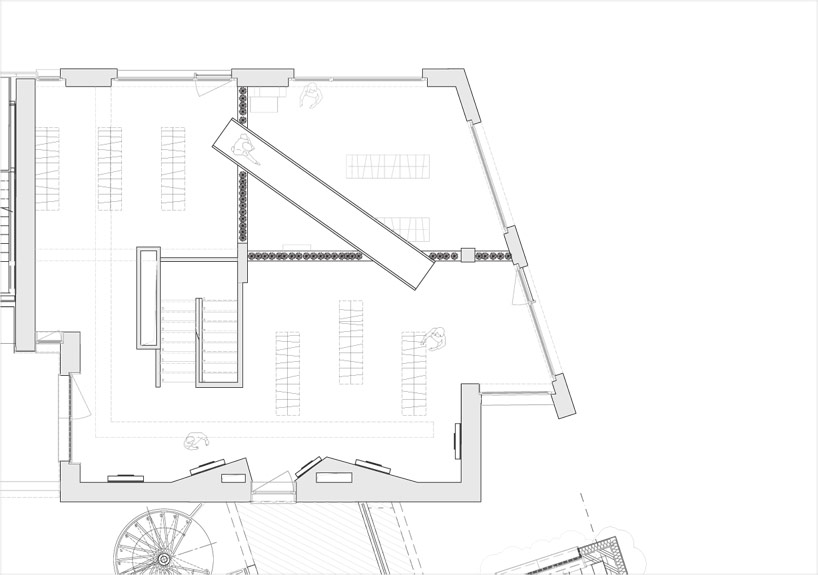
floor plan level 0
image © nico neefs
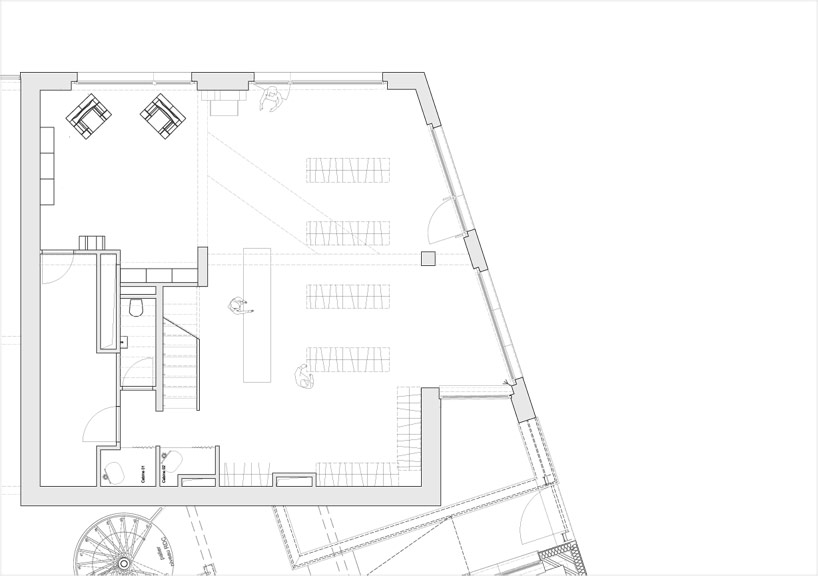
floor plan level 1
image © nico neefs
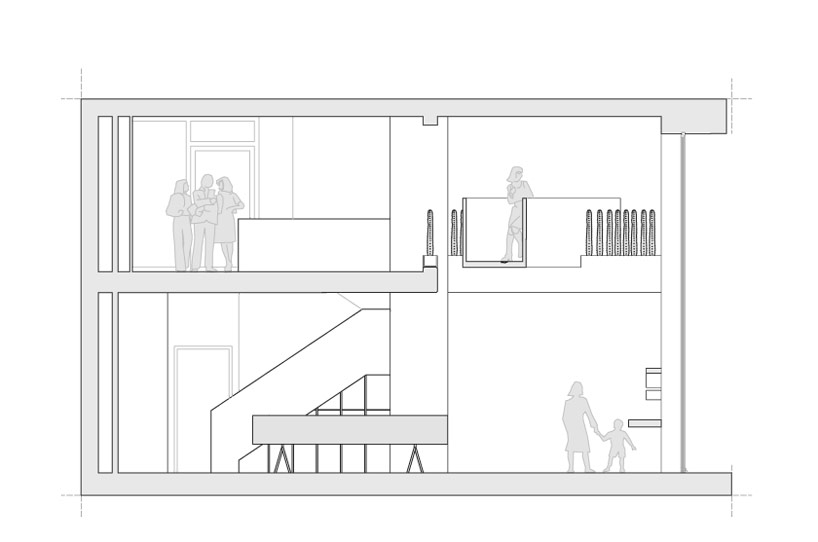
section
image © nico neefs
