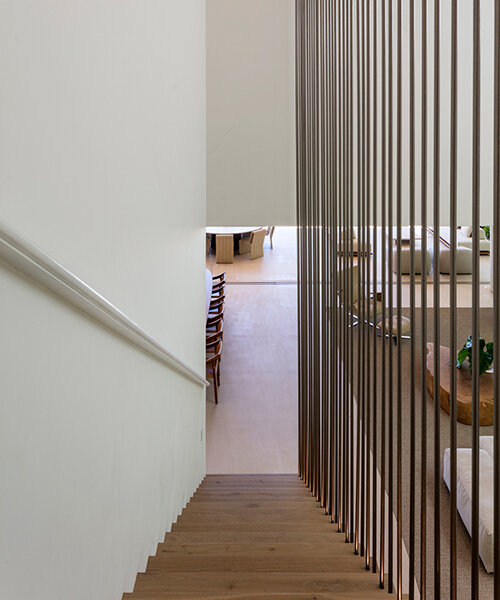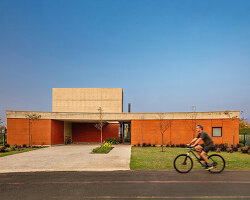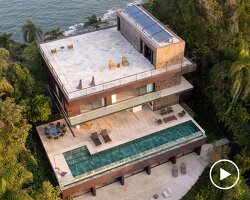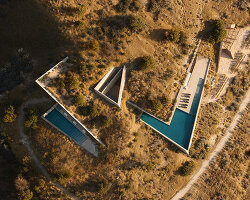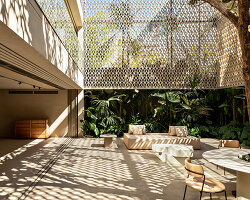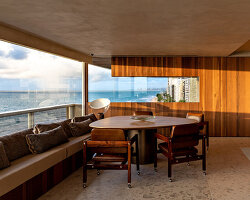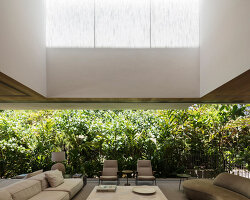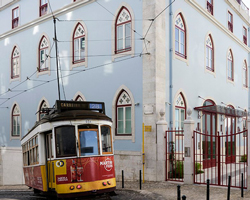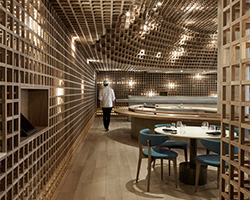facing the baleia beach, on são paulo coast, brazil, the jd house by studio arthur casas is the ideal spot for weekend getaways for a family composed of a couple and four adult sons. the clients, who are used to hosting friends and tend to visit the coast weekly, desired spacious and private environments while being connected to the natural surroundings.
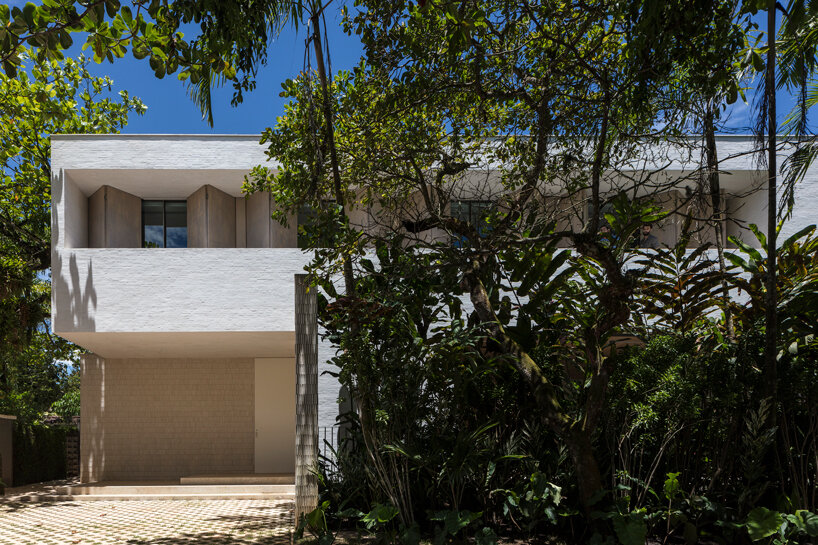
all images courtesy of studio arthur casas
studio arthur casas designed a large span in the living room with only one circular pillar at its end, supporting the entire slab and the external cover cantilever. the result brings a great visual permeability inside out. as the interior and exterior are well connected, both beach and dense lateral landscaping seem to enter the residence. to solve this structural challenge, the architects designed a large inverted prestressed beam, which also serves as a guardrail for the upper floor suites.
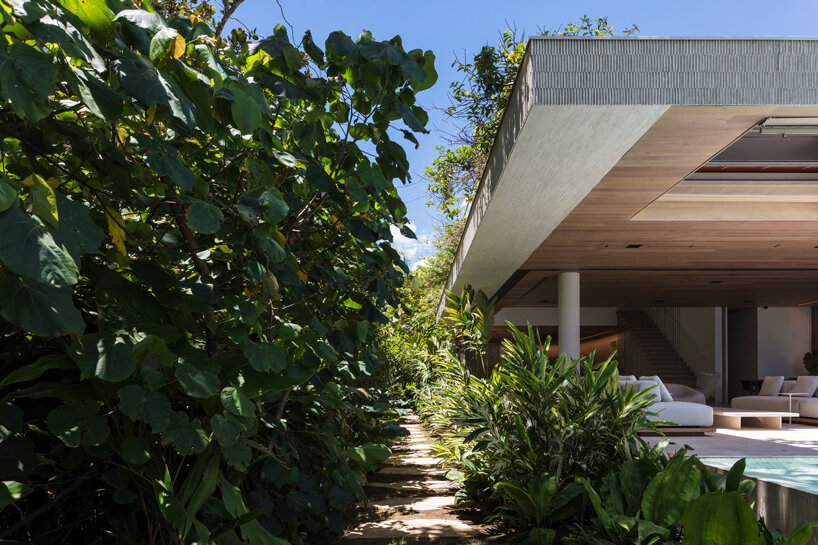
as a way to further expand the social area, the space introduces different ceiling heights. in the center of the space, on a double-height, a skylight zenithal opening illuminates the suspended white wall, radiating natural light throughout the room. connecting the three floors, the striking wooden staircase is defined by the rhythm of vertical metal struts along its entire length. the surrounding area is complemented by normal height, in an inviting mood.
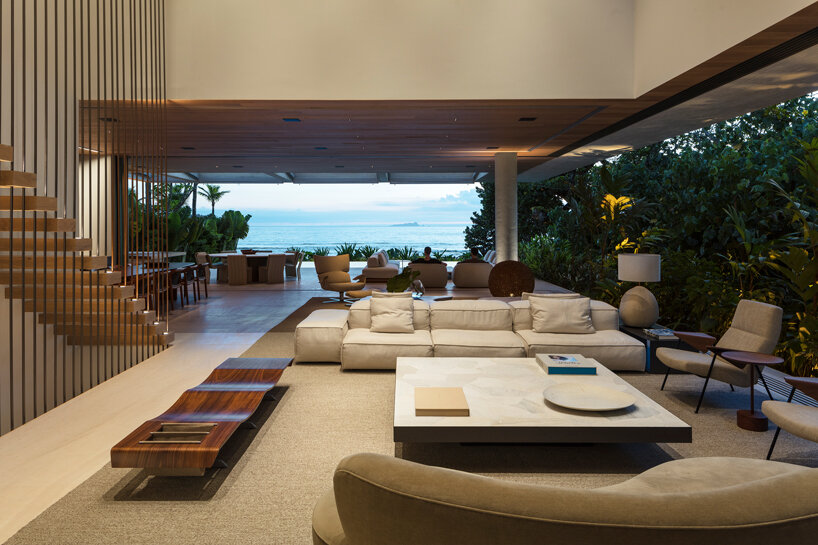
on one side, right in the access to the residence, there is a home theater room, delimited by an amorphous wooden piece of furniture that resembles a sculpture. on the other side, there is a dining room surrounded by wooden fins that allow natural ventilation and follow the ceiling’s alignment. with minimalist decor, the selection of neutral-toned furniture allows nature to assume a leading role in the space. stone, wood, linen, metal, velvet, and suede are some of the textures that blend in harmony in the environment.
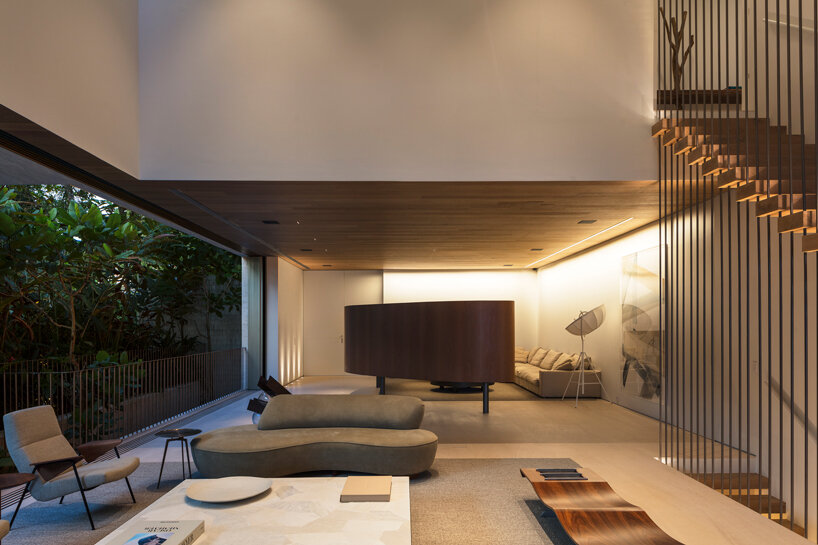
a generous veranda and a swimming pool covered by a pergola make up the outdoor area, where it is possible to contemplate the landscape. as a protection solution for this terrace, retractable awnings were inserted inside the structure, which allows full sunlight entrance when retracted. the landscaping was designed to blend with the ‘restinga’— a typical coastal vegetation. the lower floor of the house has a games room, with a home theater, spa, and two guest suites with a private garden. the upper floor has four suites distributed by its extension, in addition to the master suite in front of the house, with a direct view to the beach.
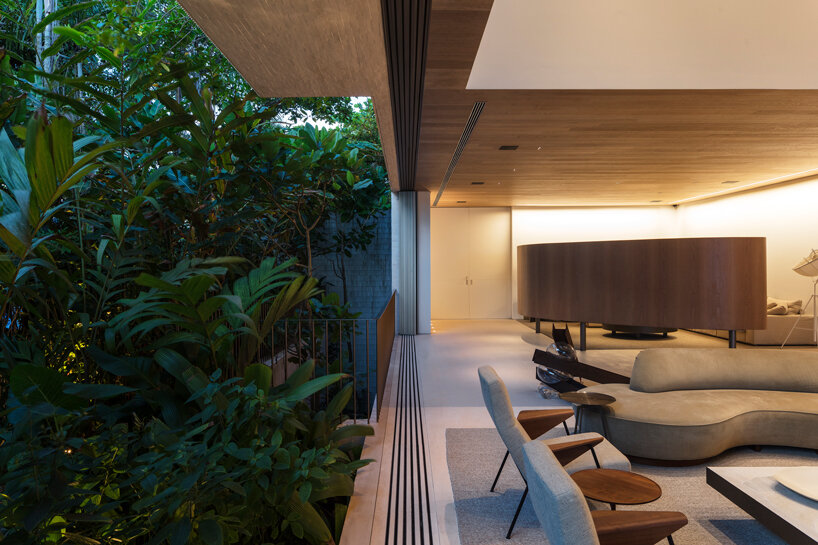
the concrete brick façade allows easy maintenance, in addition to offering a dynamic look. the flooring is almost completely defined by the same surface: the limestone ‘mont dore’ stone, with the exception of wet areas and stairs. the materiality is complemented by wood: oak is present in the ceilings, stairs, and inside the fins of the dining room. accoya— a resistant wood to the weather condition on the coast— is present in the front panels, folding doors, and the fin linings.
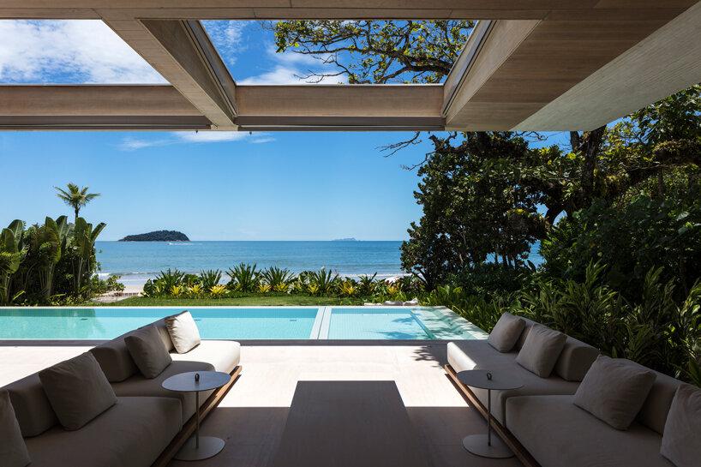
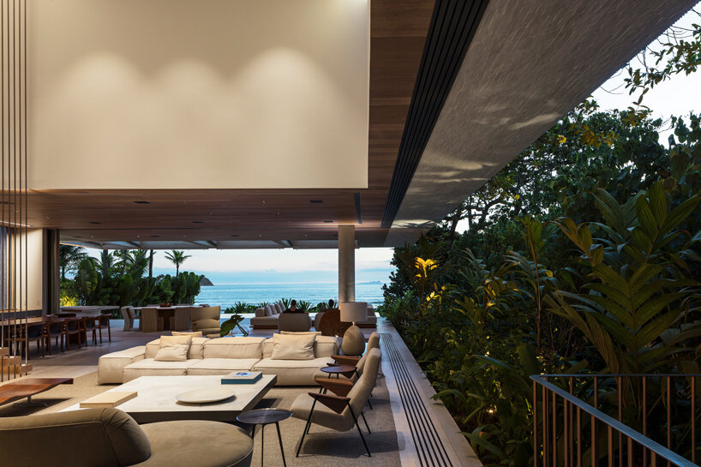
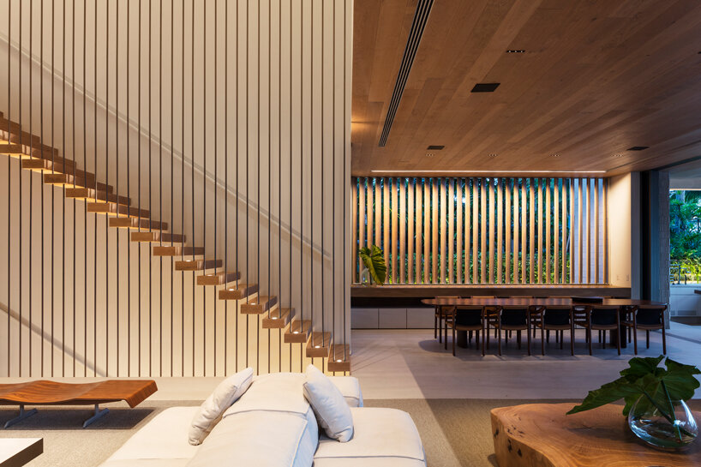
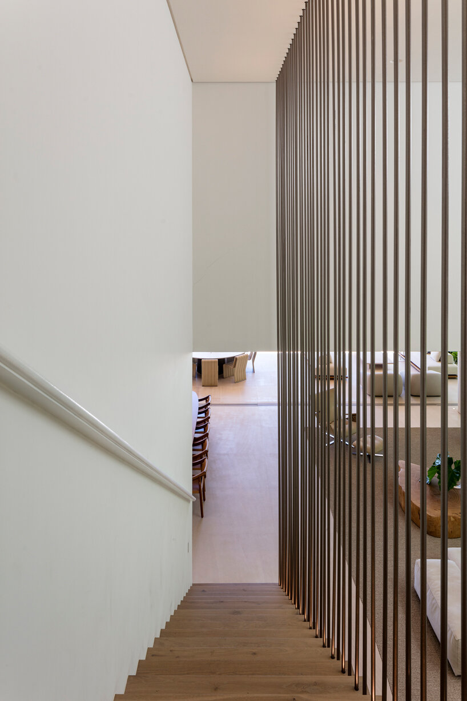
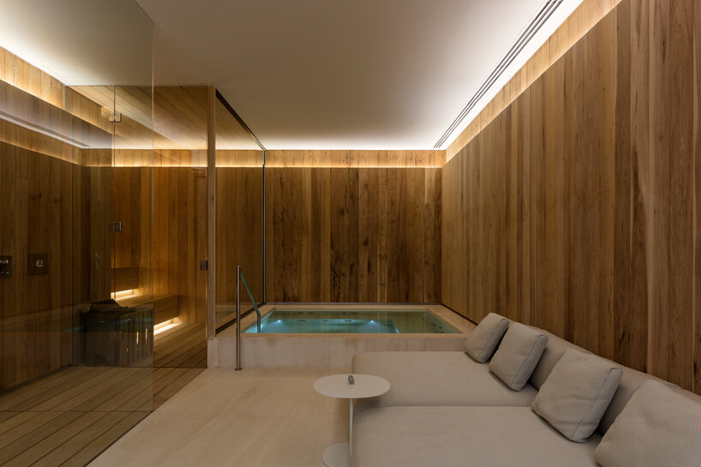
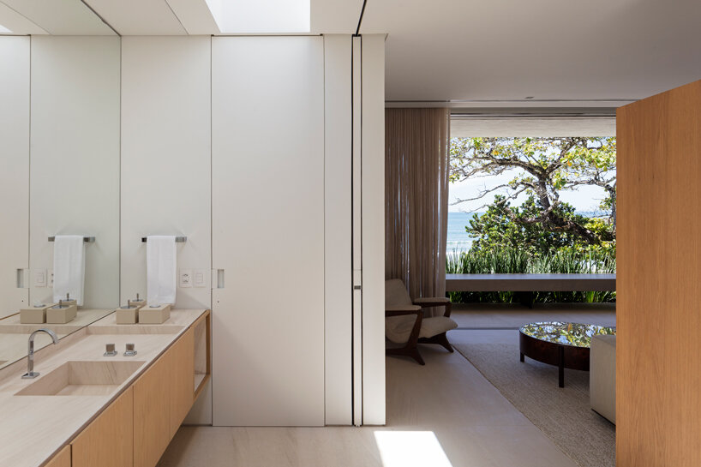
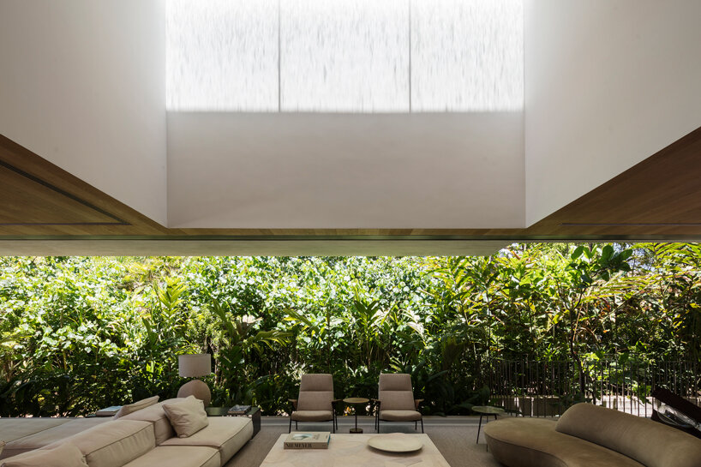
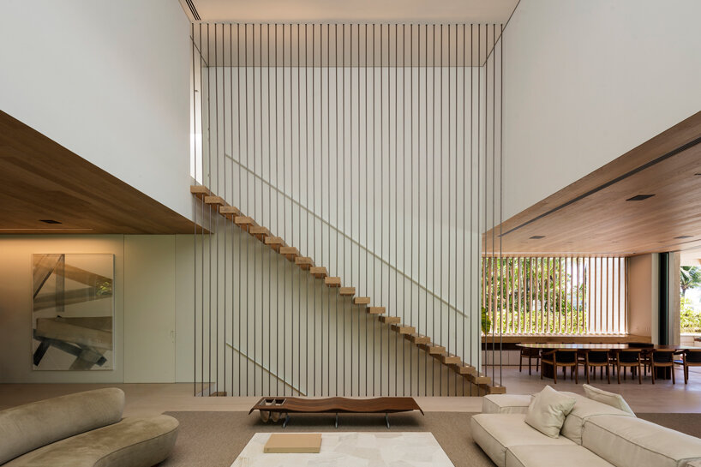
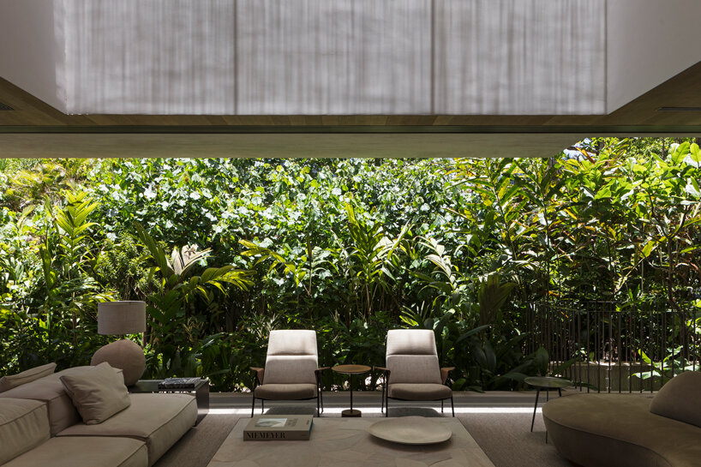
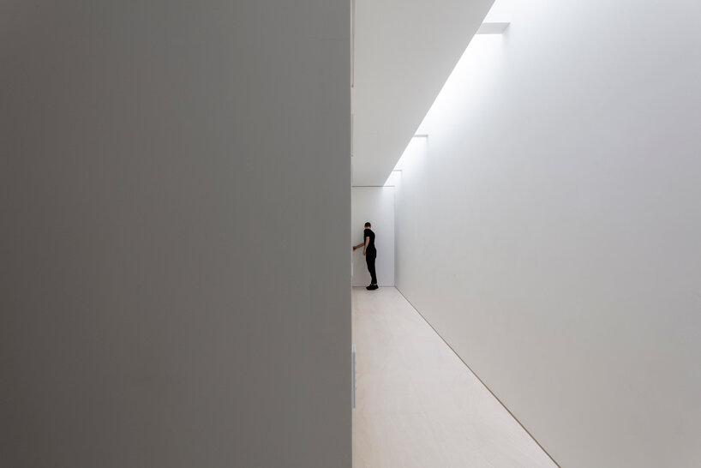
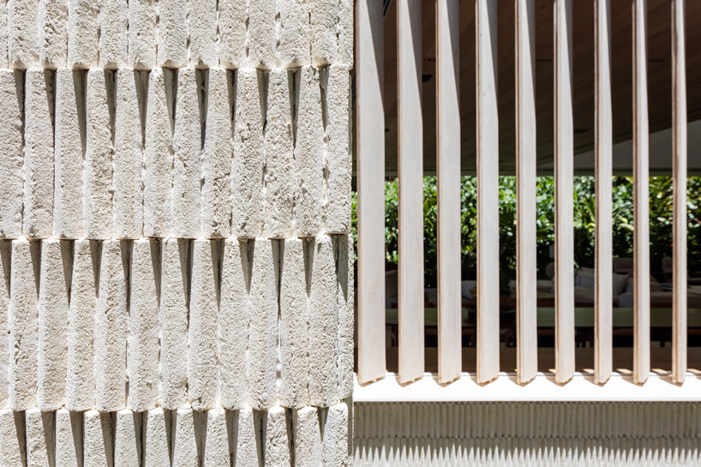
project info:
name: jd house
designers: studio arthur casas
location: são sebastião, brazil
area: 966 sqm
