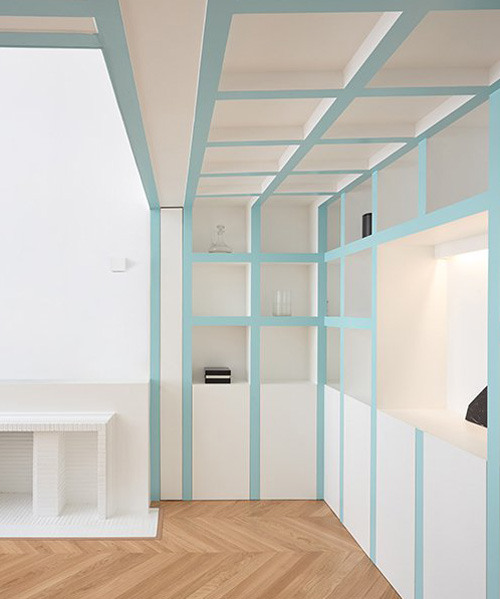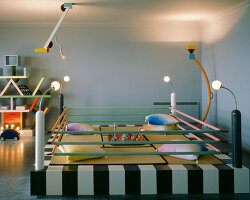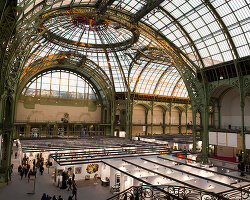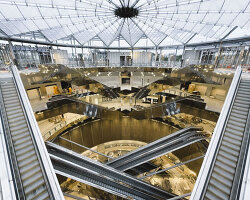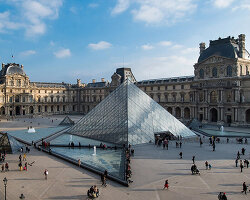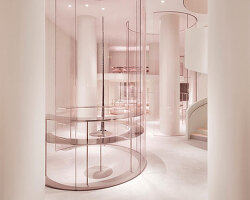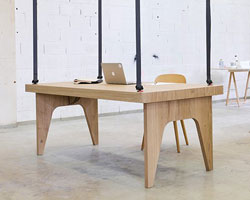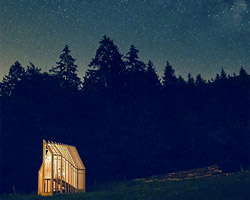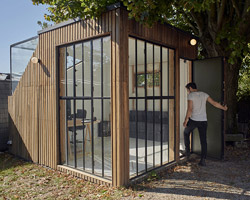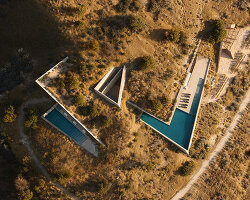a small yet promising apartment in near paris’ parc monceau was transformed into a light and colorful living space by JCPCDR architecture. the challenging project started with reclaiming the old apartment’s assets and propose a functional living space. the existing floor surface was rather small compared to the generous volume of the space, so the architect focused on opening up the spaces and filling them with natural light.
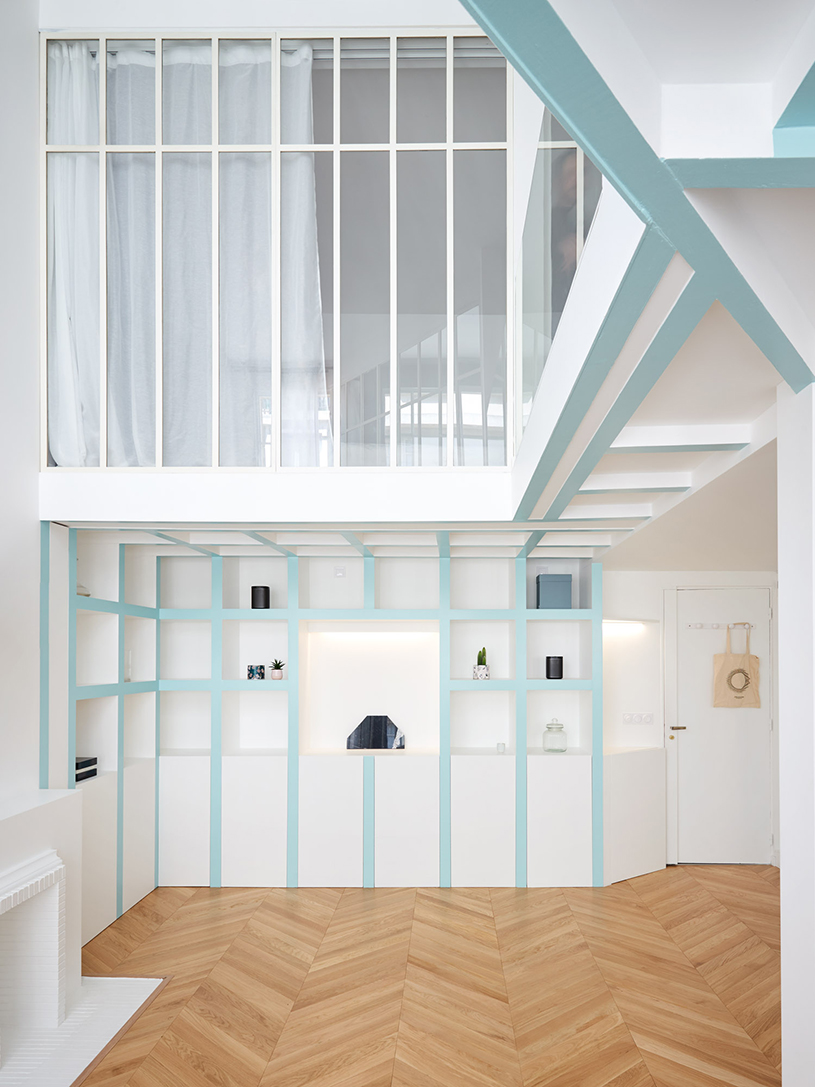
all images © david foessel
JCPCDR architecture’s design focuses on light and geometry, complementing the beautiful original features with graphic, contemporary lines. by white-washing the interiors and highlighting the structural elements in a baby blue, the space brightened up to a more pleasing atmosphere. the only floor-to-celing window had been cut in two by a much needed mezzanine, however it inconveniently obstructed the incoming natural light.
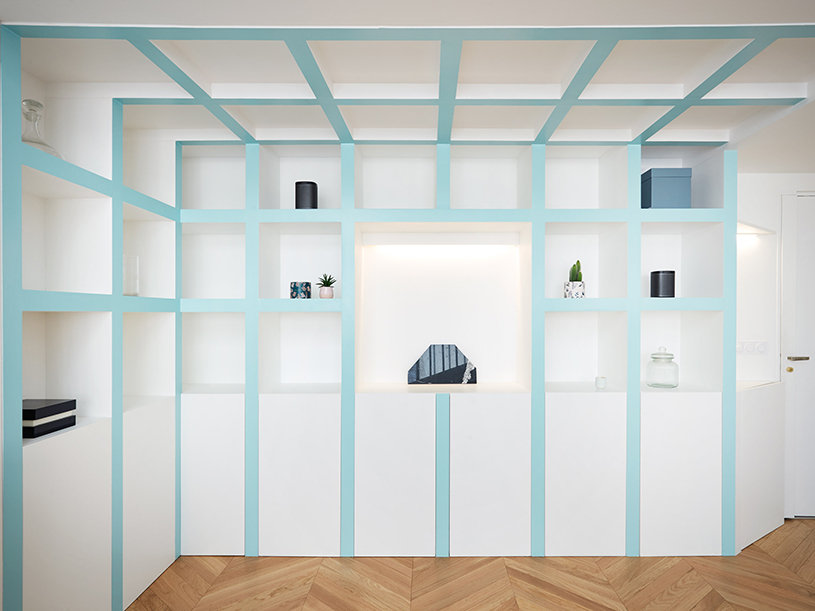
the apartment’s new design optimizes the window space to allow as much light in as possible. the mezzanine’s new walls are cut into orthogonal white glazing frames, allowing daylight to flow in, preserving necessary floor surface in the bathroom, and bringing different views within the apartment. the geometric frames act as a common thread throughout the design, from the outdoor windows to interior partitions. this graphic pattern is supplemented by curtains for a play on light and intimacy, allowing multiple combinations.
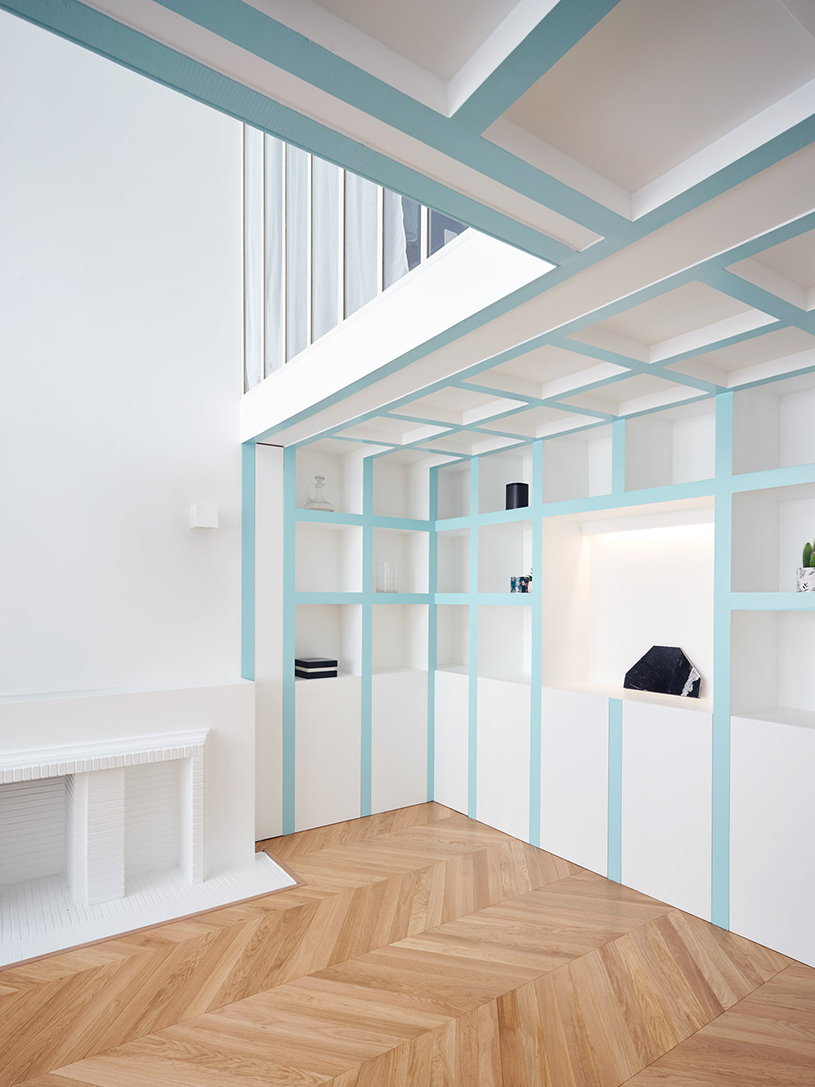
the bathroom was reworked in charcoal-grey and white marble, to fit a shower and a bath, and separated toilets, in an intricate geometric design. downstairs, the beautiful brick fireplace finds a niche in a grid of fresh colored floor-to-ceiling shelves, elongating one of the shorter walls in the apartment. this living-room is complemented by a black marble kitchen, and its bespoke table.
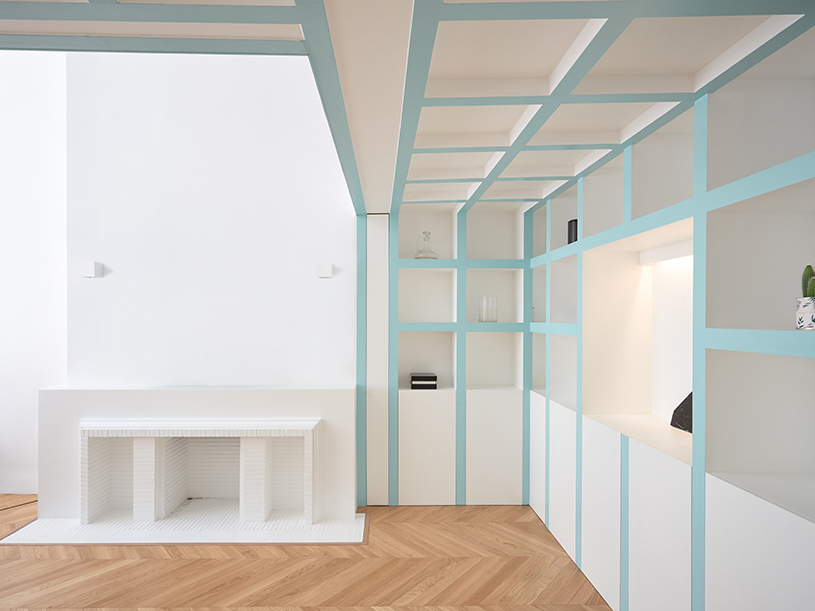
materials and colors were chosen to enhance the new features of the apartment. light flows through the glass and bounces on the white walls, contrasting with the welcoming wooden floor, warm blue curtains, and the dark marble in the kitchen and bathroom. the baby blue shelves pop out of the white canvas, and the pink velvet kitchen chairs and copper bedroom details act as surprising and fun splashes of color.
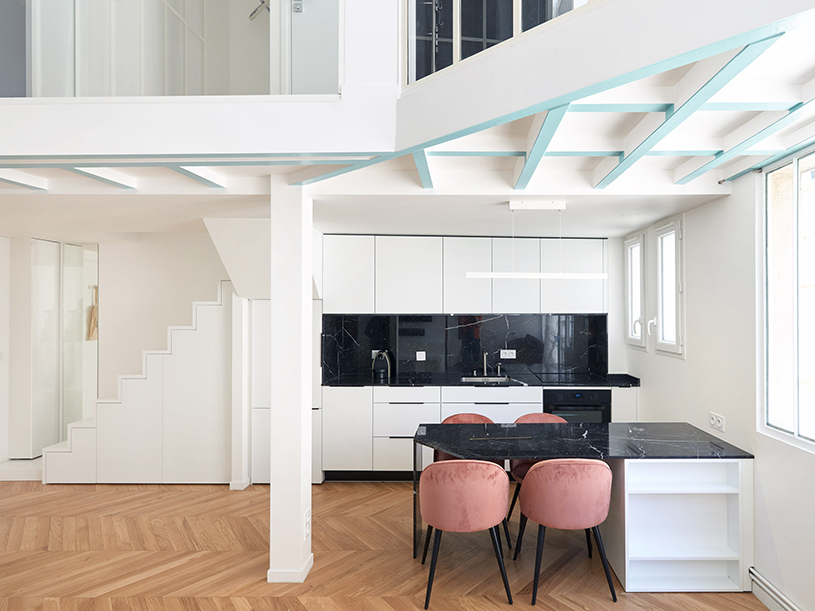
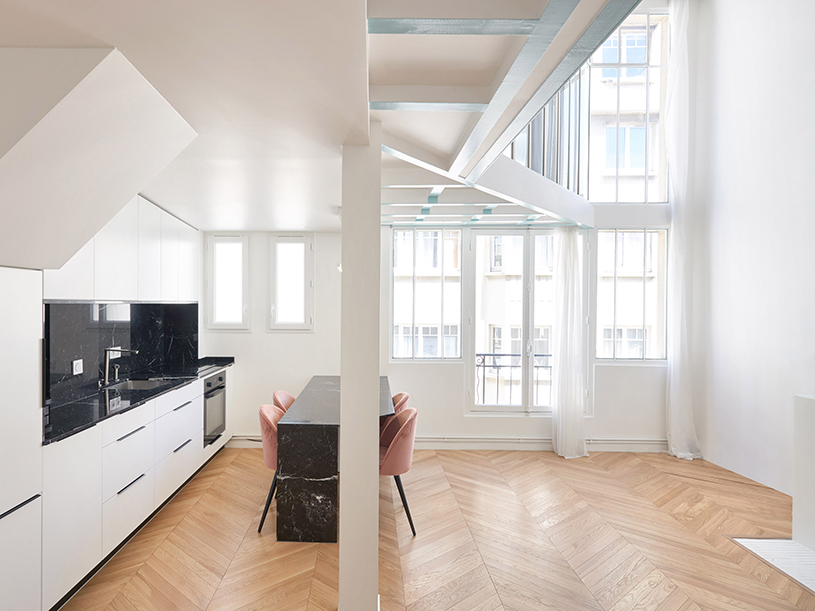
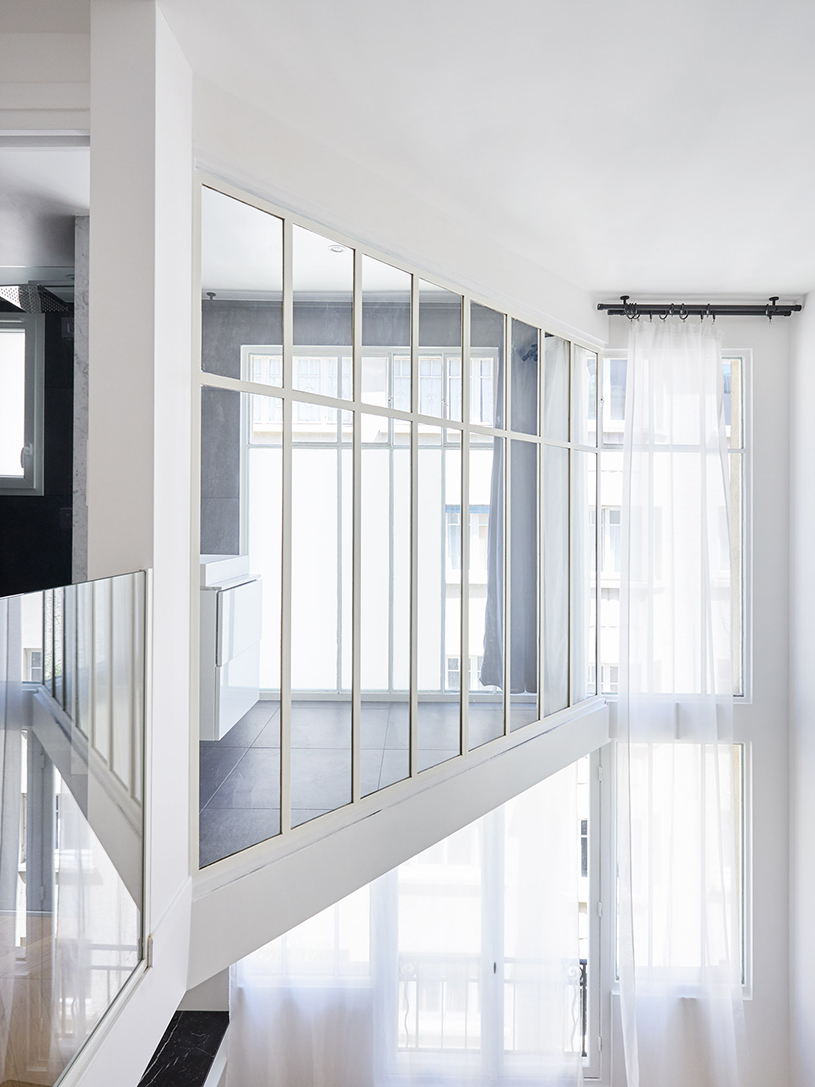
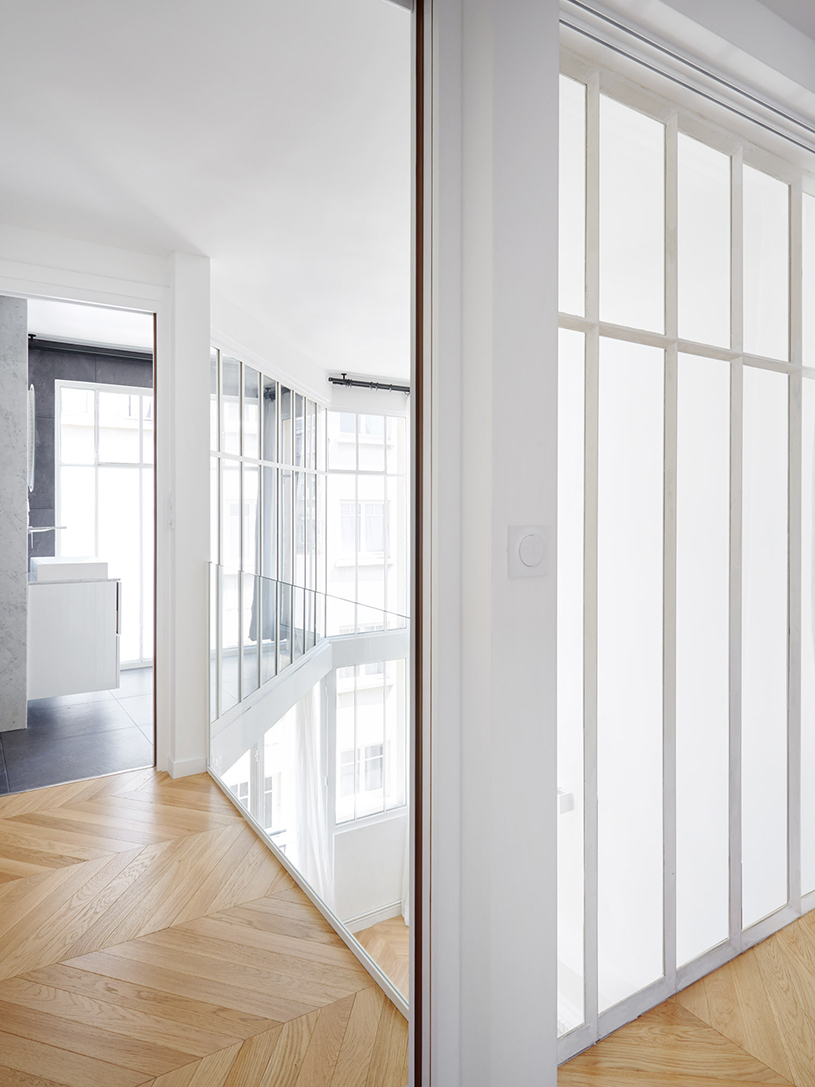
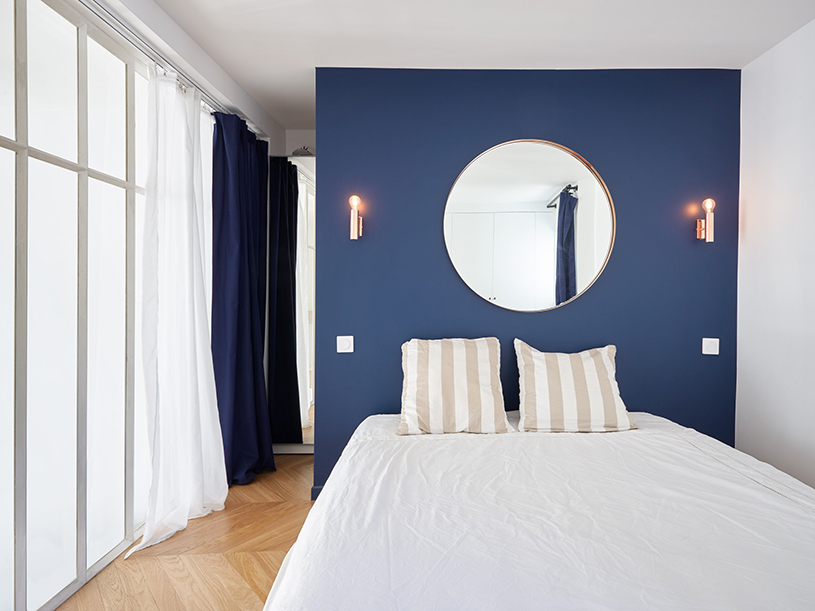
project info:
architecture: JCPCDR architecture
project type: apartment renovation
location: near parc monceau, paris, france
designboom has received this project from our ‘DIY submissions‘ feature, where we welcome our readers to submit their own work for publication. see more project submissions from our readers here.
edited by: cristina gomez | designboom
