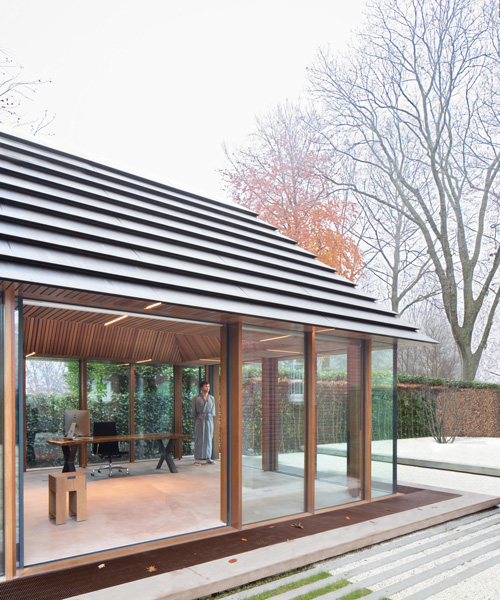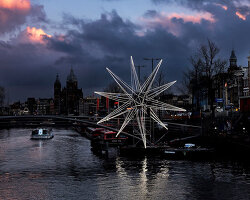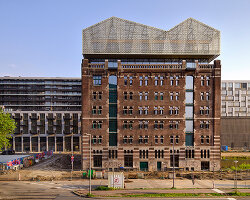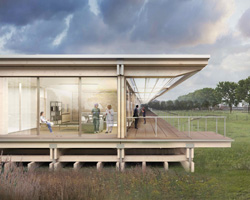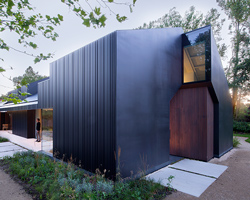this extension by studio prototype was recently built onto a house from the 1930s in the netherlands. designed as an office space for its owner who is fan of minimalist design, the sleek extension is complete with a tiny countertop and bed — in the case that office work gets too tiring. the building is made from a combination of hardwood and concrete, and is designed to reference japanese vernacular architecture.

all images by jeroen musch
studio prototype completed the pavilion, which is located in the garden. according the the firm, ‘the villa was built in the thirties out of the characteristic red bricks of that time and is situated in a park-like environment at the rondeweg in vught.’ furthermore the architects say that ‘as a concept, the contextual character of the park has been continued within the plot of the villa. as part of the interior park two pavilions were added that elegantly communicate with the existing house. although the pavilions have their own identity and materiality, they together form a unity within the overall concept. it is the first of the two pavilions that has now been completed.‘
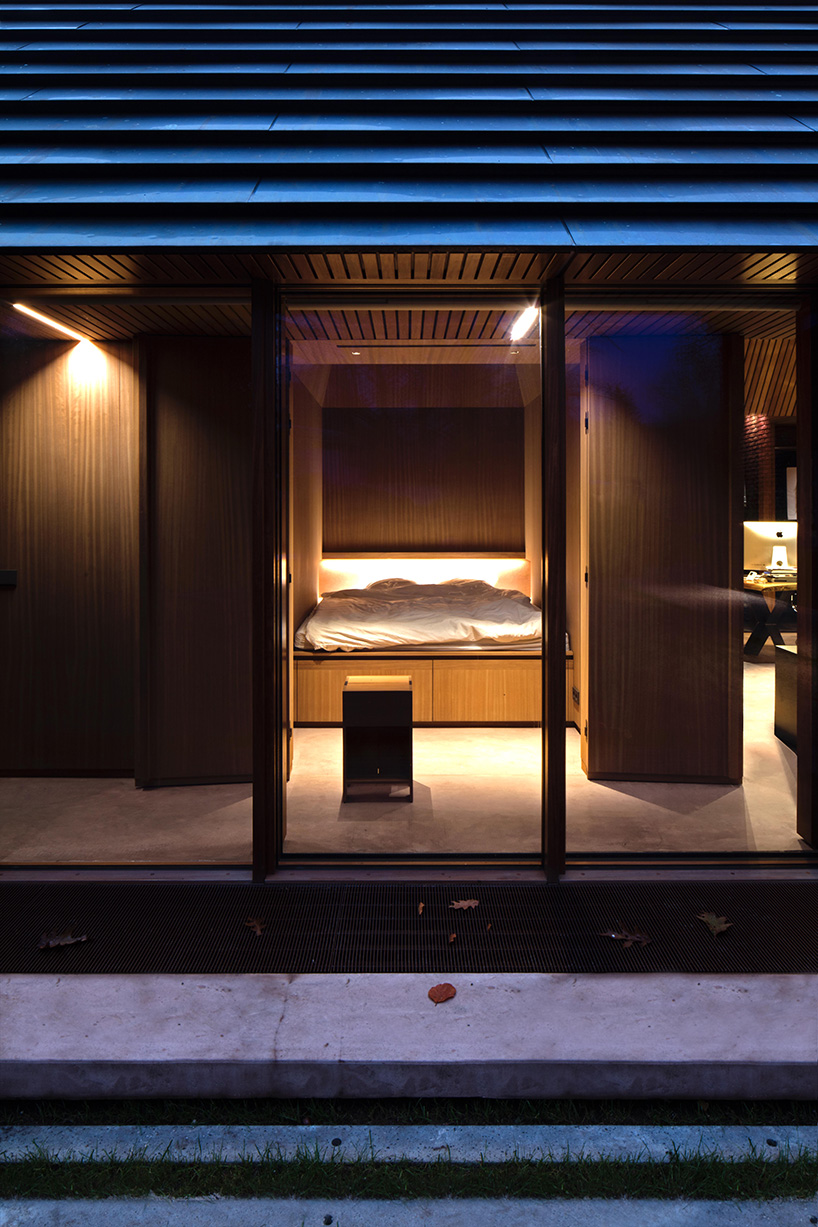
concrete floors add to the minimalist environment
the architects explained that ‘the main structure of the pavilion consists of a facility block which is strategically positioned within a free space. the block functions as a servant space and contains facilities like a cupboard bed, pantry, toilet and replace. the hipped roof, clad with copper sheets, has been hollowed from the inside at several places. as a result an interior roofscape is created that enhances the spatial qualities of every space.‘ completion of the second pavilion which is said to be a teahouse, is expected to be completed by spring.
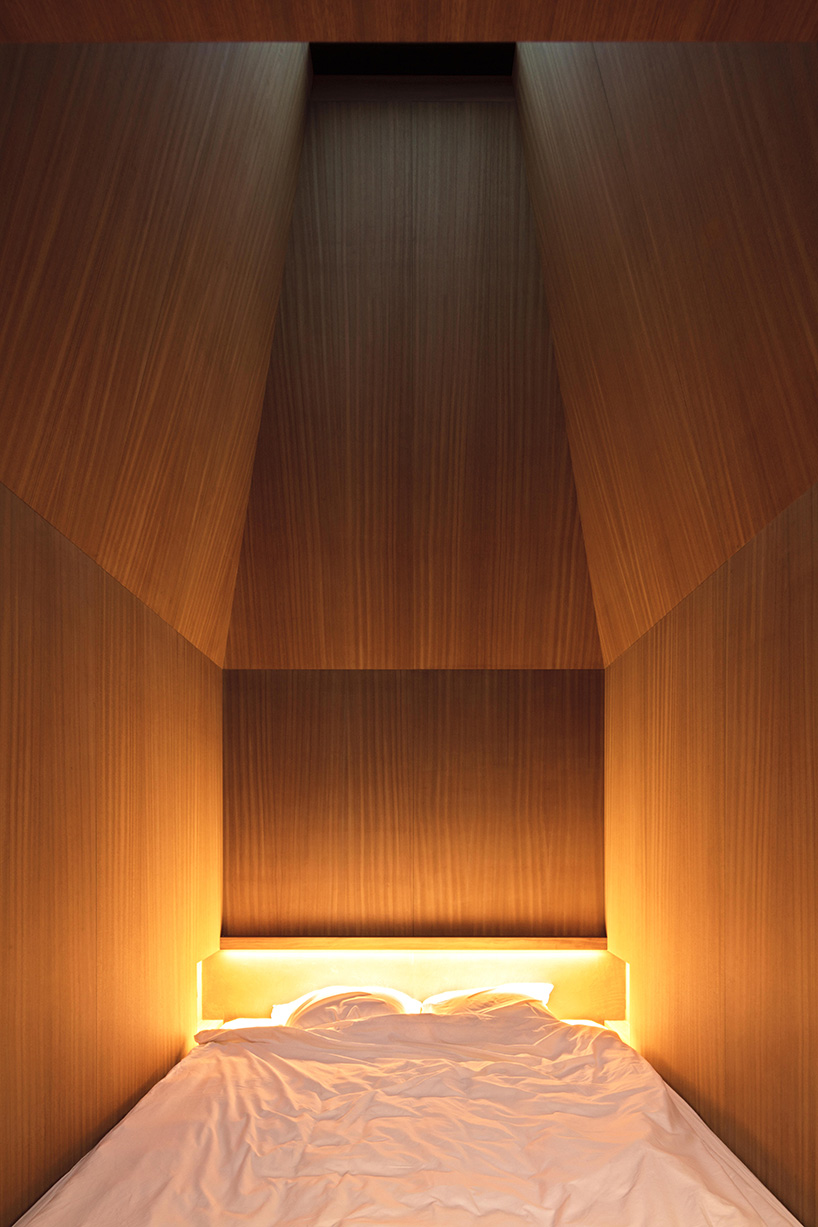
the bed is surrounded by hardwood
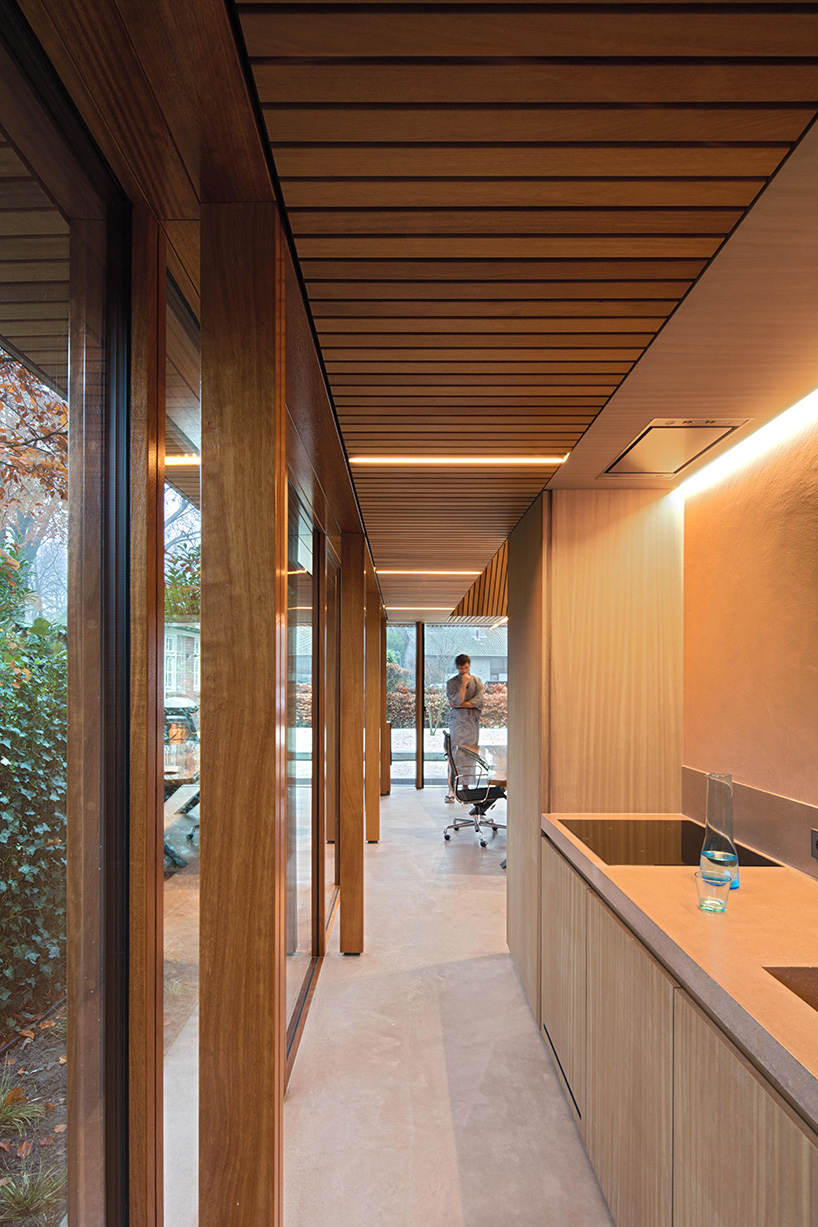
a good room for pensive thought
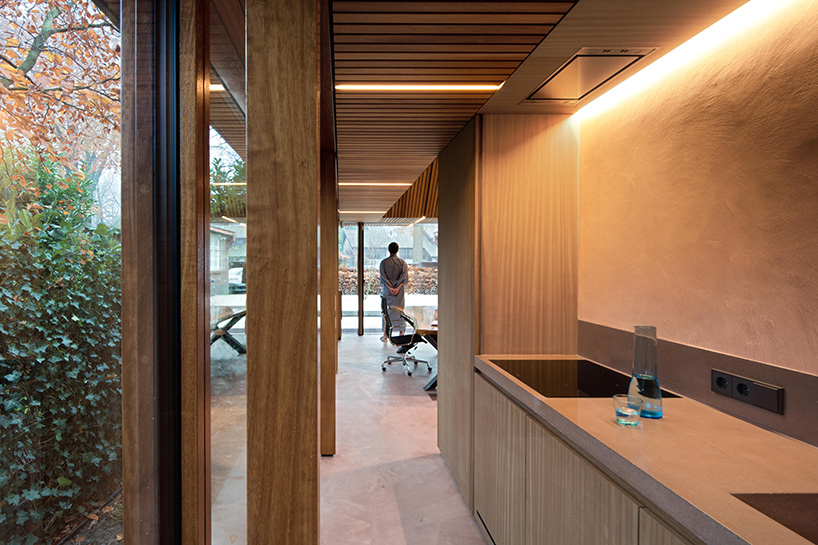
the extension is designed as an office space for its owner
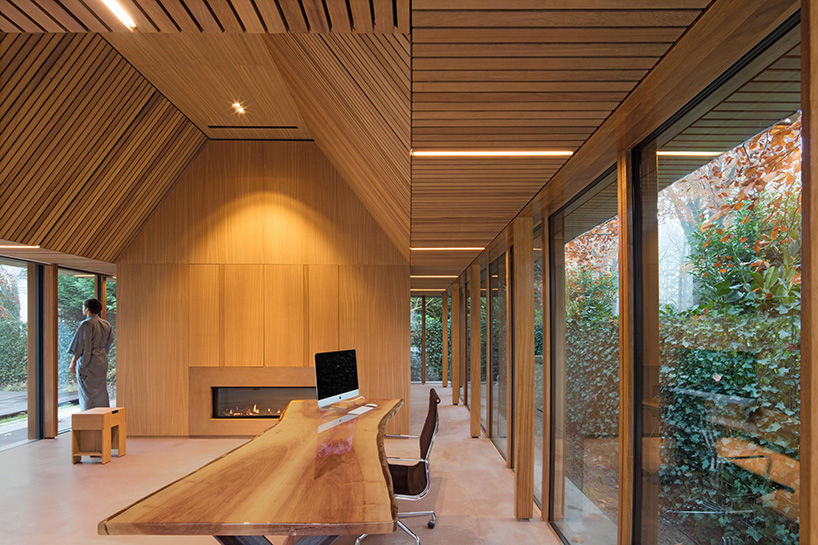
the sleek extension is complete with a tiny countertop and bed — in the case that office work gets too tiring
project info:
client: private
function: office
designer architect: studio prototype
designers: jeroen spee and jeroen steenvoorden
project team: mitchel verkuijlen, janne van berlo, ries van den bosch, elisa cardinali, and luca vatteroni
contractor: de wit en van loon b.v.
interior realization: houtwerk
garden and landscape designer: andrew van egmond
photography: jeroen musch
