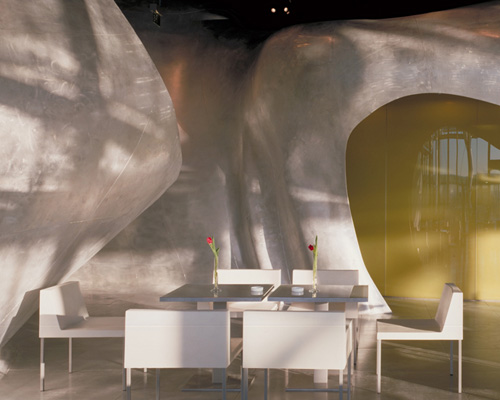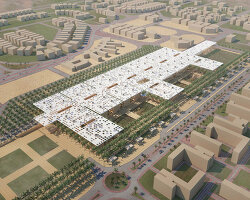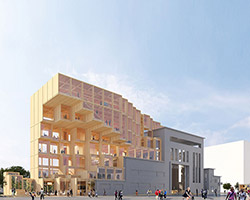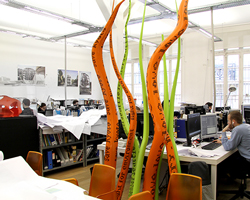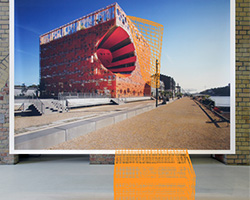‘georges’ by jakob + macfarlane architects all images courtesy jakob + macfarlane architects image © nicolas borel
occupying the sixth floor of the centre georges pompidou is ‘georges’, a restaurant space designed by french architects jakob & macfarlane that opens up to a spacious outdoor terrace. consisting of multiple, formless volumes, the project introduces a new typology or background presence to the space, resulting in a landscape of both interior and exterior conditions.
 view from the outdoor terrace image © nicolas borel
view from the outdoor terrace image © nicolas borel
working with the floor as a flexible plane, the surface was deformed as if a series of volumes have been inserted beneath its ‘skin’. the hollowed out structures accommodate a variety of programs including a kitchen, bar, coat check and private reception room and are formed and positioned to suit the individual functions. defining and organizing the restaurant’s space, the volumes serve as physical interventions that also provide a dynamic backdrop to the interior.
 interior view image © nicolas borel
interior view image © nicolas borel
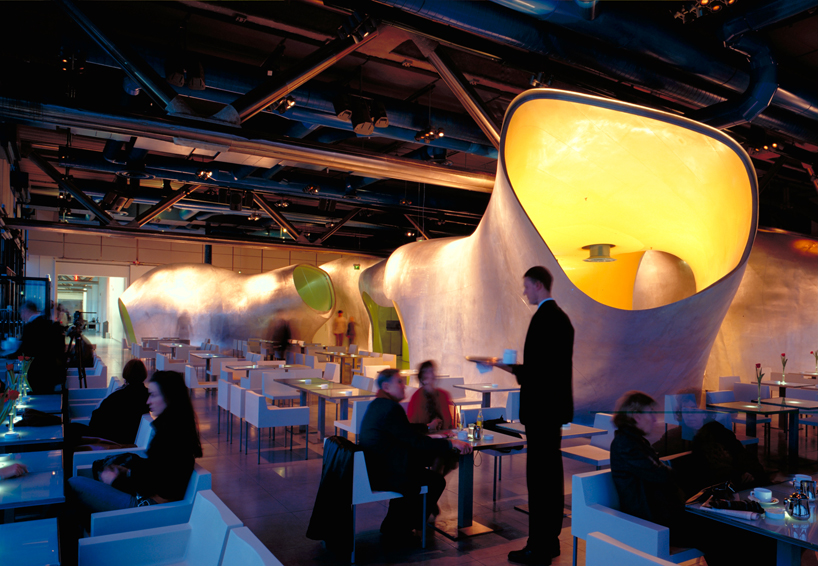 volumes serving as a backdrop image © nicolas borel
volumes serving as a backdrop image © nicolas borel
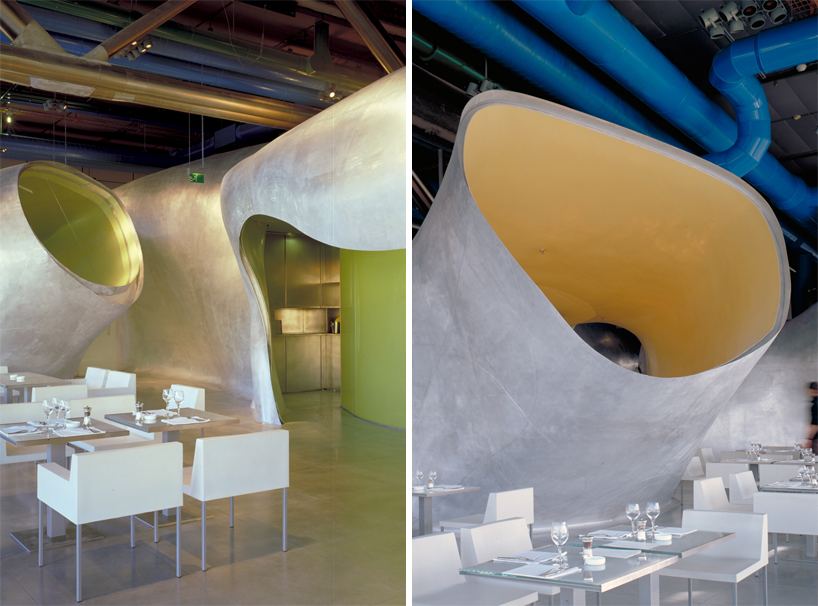 images © nicolas borel
images © nicolas borel
 image © nicolas borel
image © nicolas borel
 image © nicolas borel
image © nicolas borel
 image © nicolas borel
image © nicolas borel
 concept model
concept model
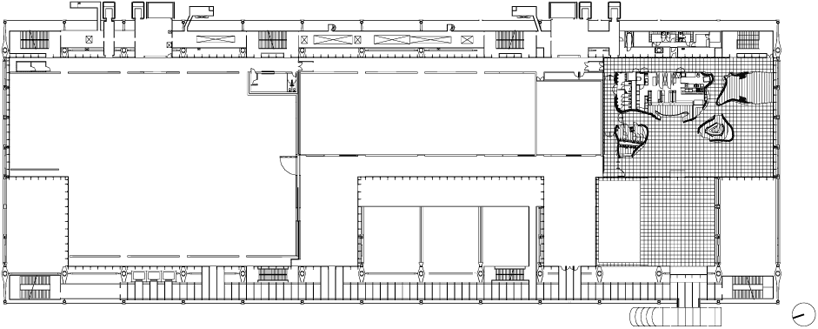 floor plan
floor plan
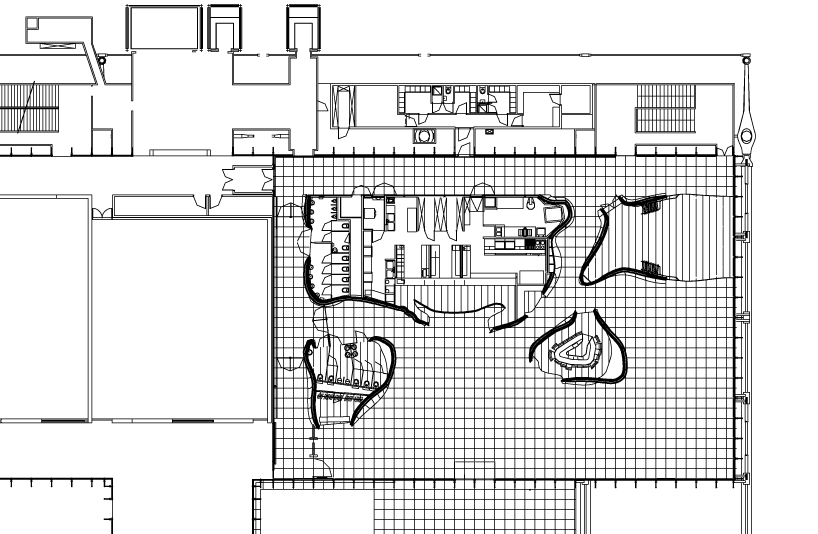 plan – detail
plan – detail
 early sketch image © jakob & macfarlane architects
early sketch image © jakob & macfarlane architects
