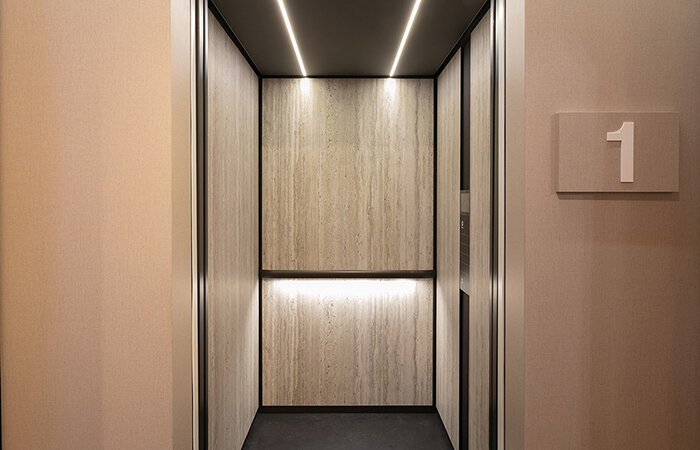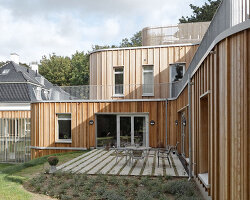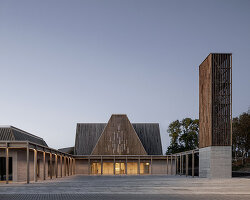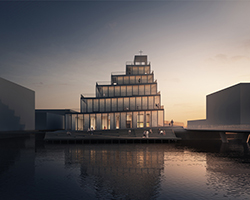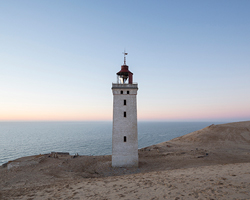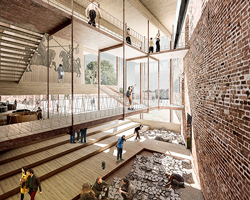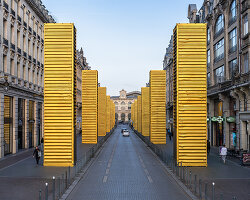KEEP UP WITH OUR DAILY AND WEEKLY NEWSLETTERS
happening now! swiss mobility specialist schindler introduces its 2025 innovation, the schindler X8 elevator, bringing the company’s revolutionary design directly to cities like milan and basel.
'what if one of the building industry’s most hazardous materials could become one of its most promising?’
connections: +670
with the legendary architect's passing, we are revisiting the buildings that redefined what architecture could look and feel like.
connections: +210
the founders of amateur architecture studio have been appointed curators of the 20th international architecture exhibition, opening may 8th, 2027.
connections: 12
the project sits like a ring placed over the terrain, with its funnel-like roof forming a shaded perimeter walkway and an introverted core.
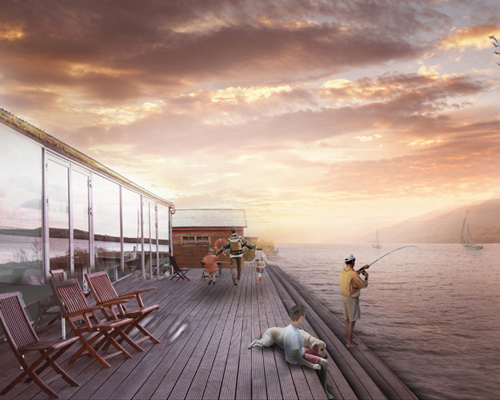
 (left) the loop / blue and green landscape (center) town center (right) network
(left) the loop / blue and green landscape (center) town center (right) network fjord promenad is part of the ‘blue landscape’
fjord promenad is part of the ‘blue landscape’ fjord promenad site map
fjord promenad site map harbor front is part of the ‘blue landscape’
harbor front is part of the ‘blue landscape’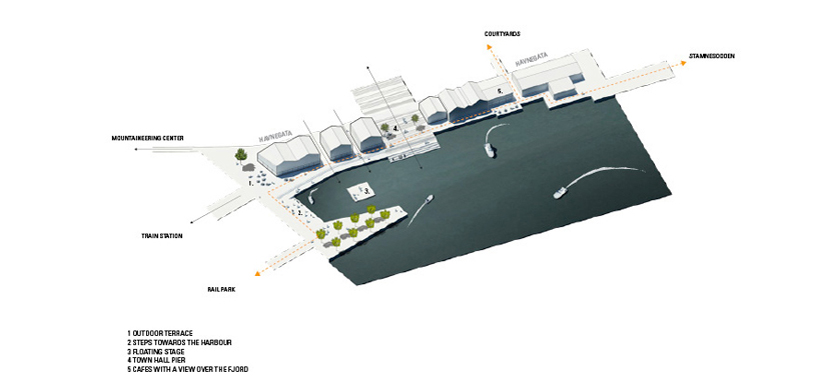 harbor front site map
harbor front site map varde plaza is part of the ‘blue landscape’
varde plaza is part of the ‘blue landscape’ varde plaza site map
varde plaza site map harbor park is part of the ‘green landscape’
harbor park is part of the ‘green landscape’ harbor park site map
harbor park site map handletunet is part of the ‘green landscape’
handletunet is part of the ‘green landscape’  handletunet site map
handletunet site map rail park is part of the ‘green landscape’
rail park is part of the ‘green landscape’ rail park site map, part of the ‘green landscape’
rail park site map, part of the ‘green landscape’ the courtyards is part of the ‘town center’
the courtyards is part of the ‘town center’ the courtyards site map
the courtyards site map activity park is part of the ‘town center’
activity park is part of the ‘town center’ activity park site map
activity park site map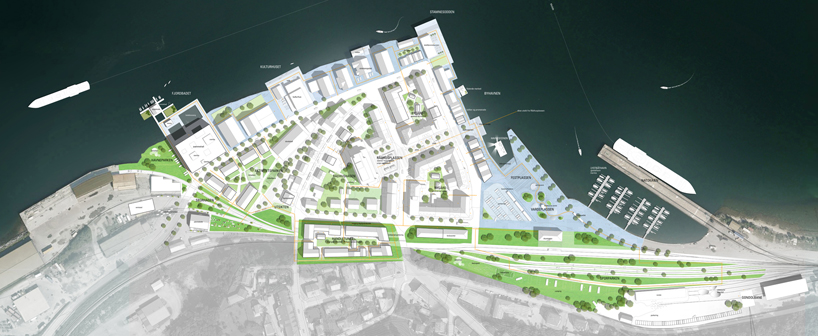 site plan
site plan site plan
site plan