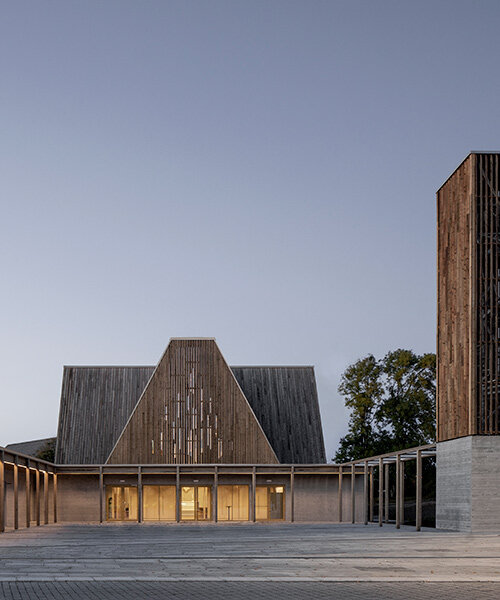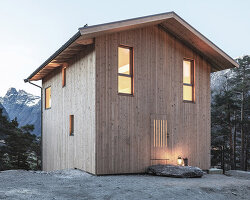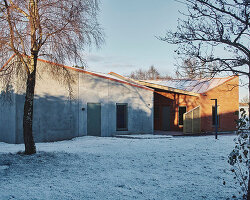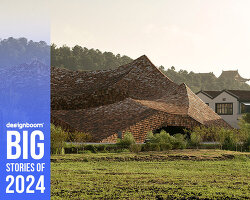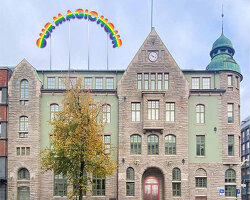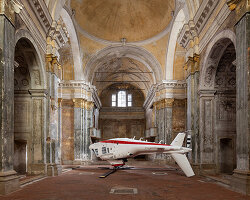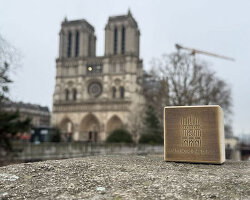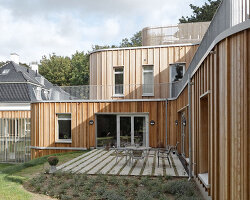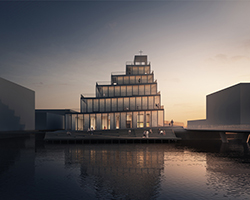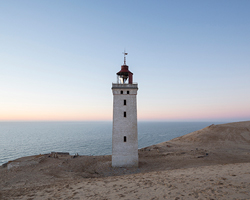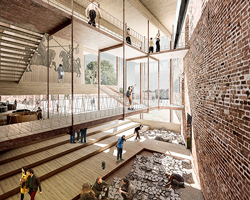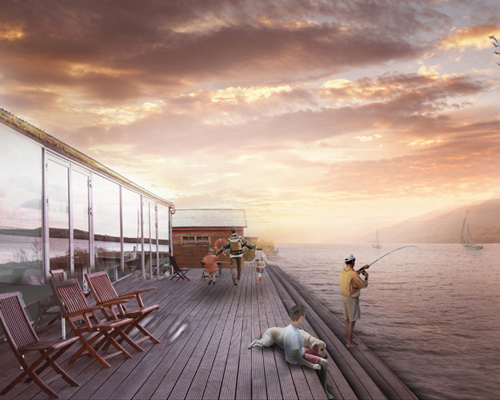sola church: a new gathering space
copenhagen-based design practice jaja architects has completed a new church in the town of sola, norway. designed for both spiritual congregations and as a social gathering space, this religious structure redefines the identity of the small town. the final composition takes shape as a horizontal base made of concrete, which carries two wood-clad building volumes. the largest one, the nave, is placed as a direct extension of the main street assembling a plaza that welcomes the believers and passers-by.
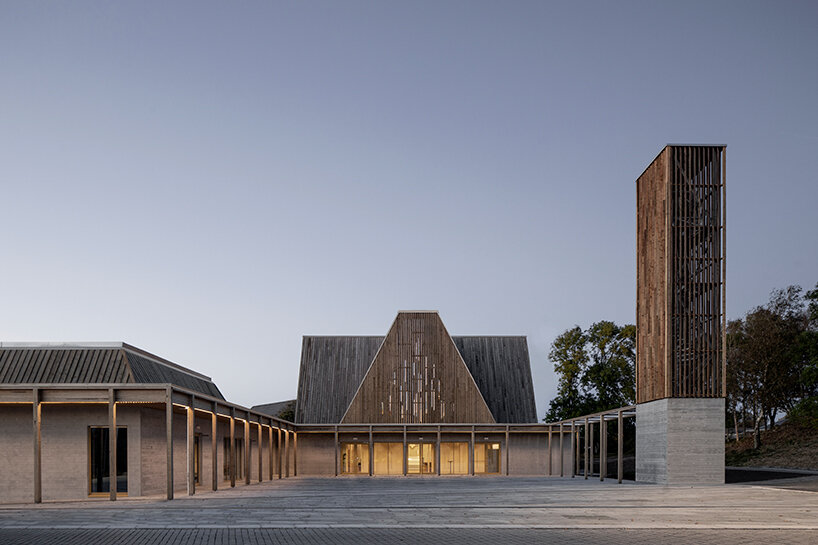
image by sindre ellingsen
all other images by rasmus hjortshøj/coast studio
when light plays with art
located at the end of the main street, the sola church is perceived as a gathering hub for the city, opening up to its surroundings. the design team at jaja architects started with a symmetrical clear form to provide visitors with a calm and balanced experience. in an attempt to form a sacred and poetic atmosphere, they shifted their attention to lighting enhancement.
above the altar, a huge brass sculpture by local artist marie buskov hovers, giving a fine and holy touch. along with the art piece, the louvered windows testifies how light plays with art. a composition of cuts in the sloping wooden slats in combination with the stained glass filters the daylight that penetrates the roof and fills the sacred space with diffused illumination. on days with a clear sky, the room is filled with stripes of colored light, adding the church a spiritual atmosphere. the sun lets the colors wander through the room, and when it goes down, the room returns to its serene form. and the illumination from inside, makes the church stand out, as a lighthouse for the city.
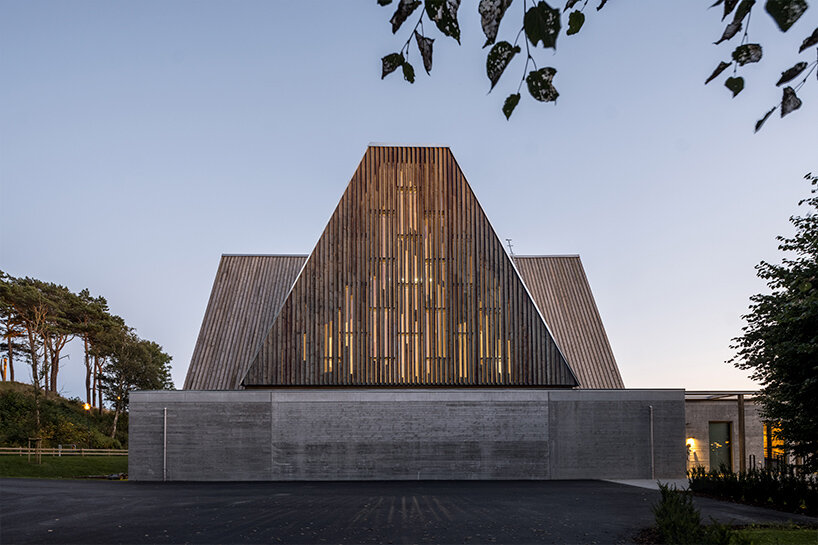
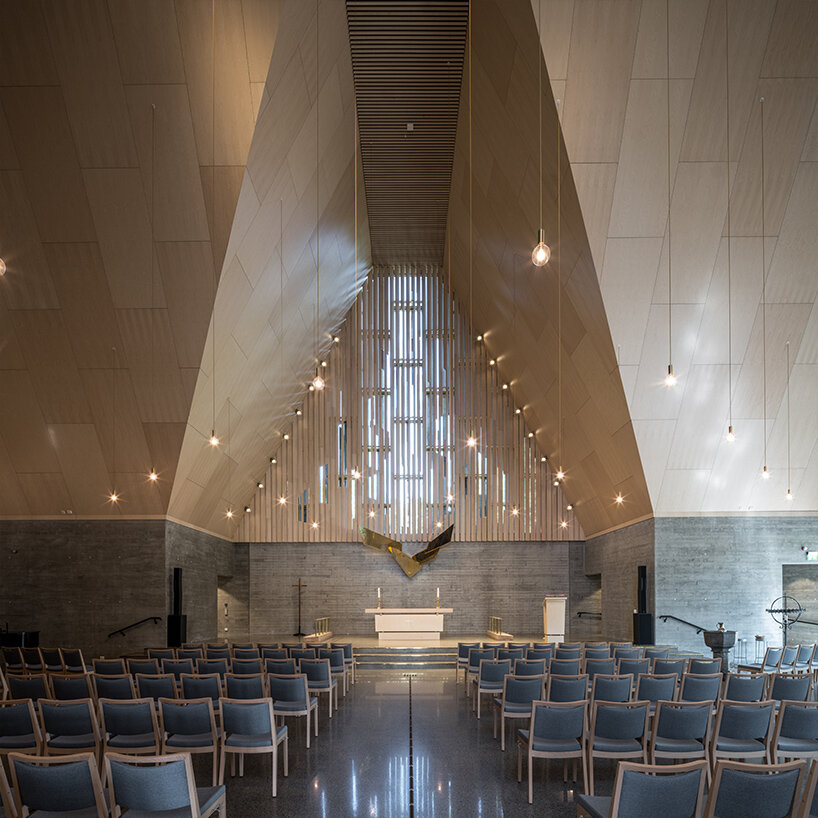
brass sculpture by local artist marie buskov
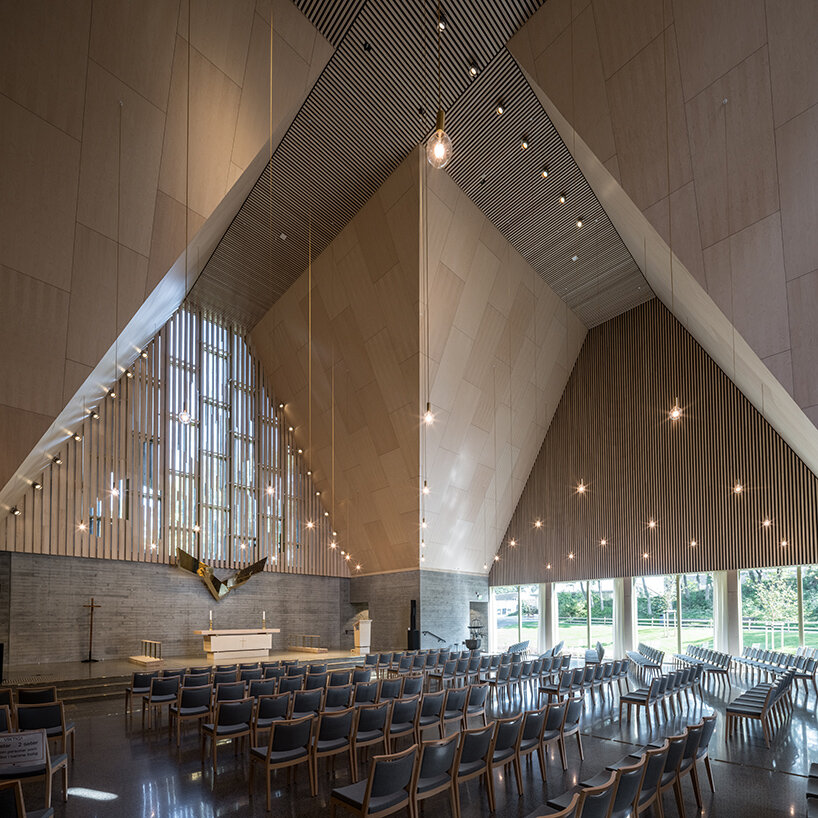
the north wall of the main nave is designed with a gradual filtration of the daylight providing depth and a clear direction
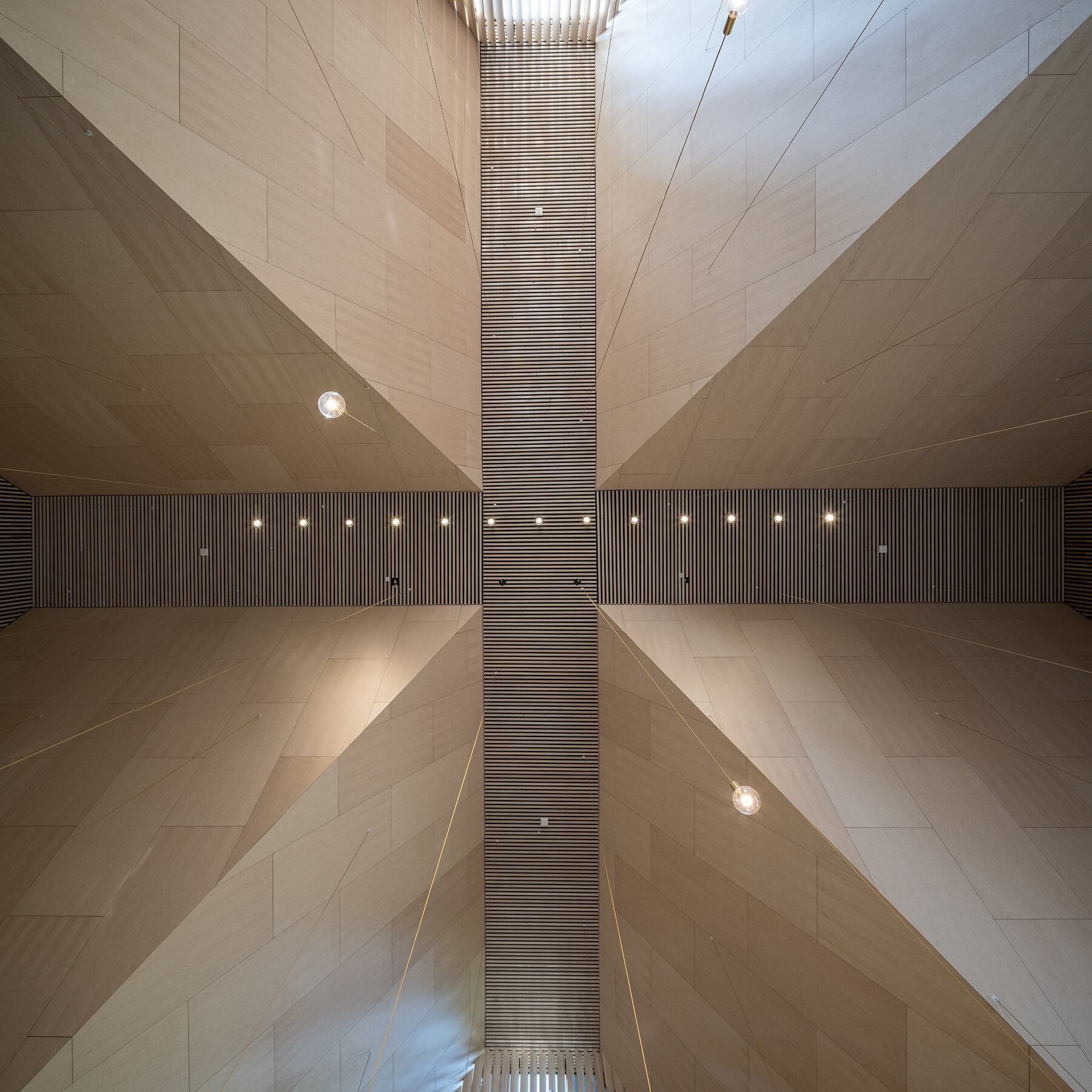
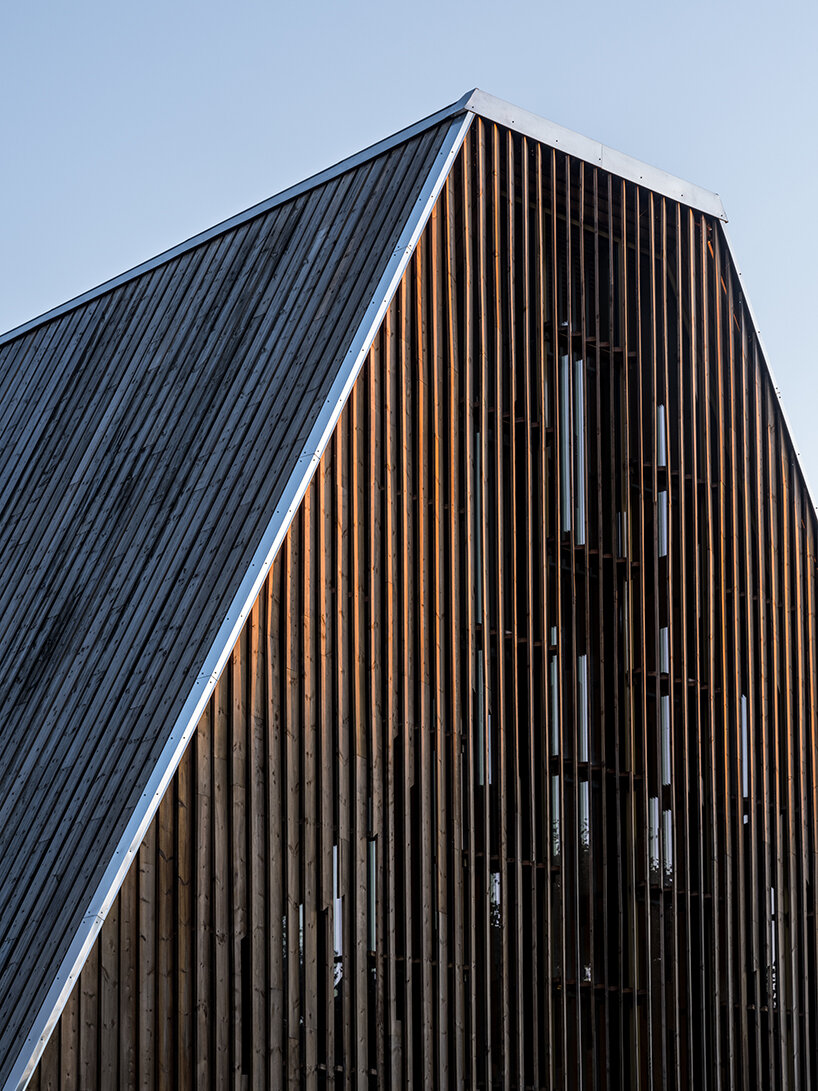
detail of the cuts in the wooden slats
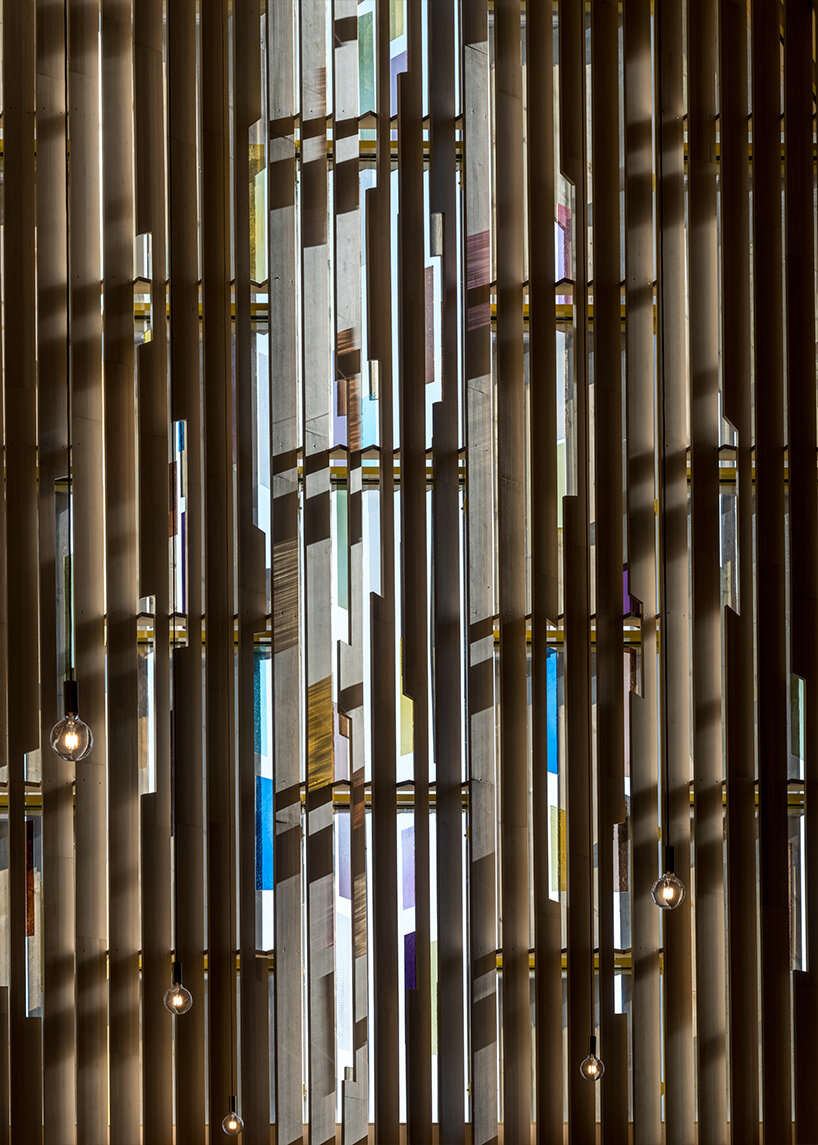
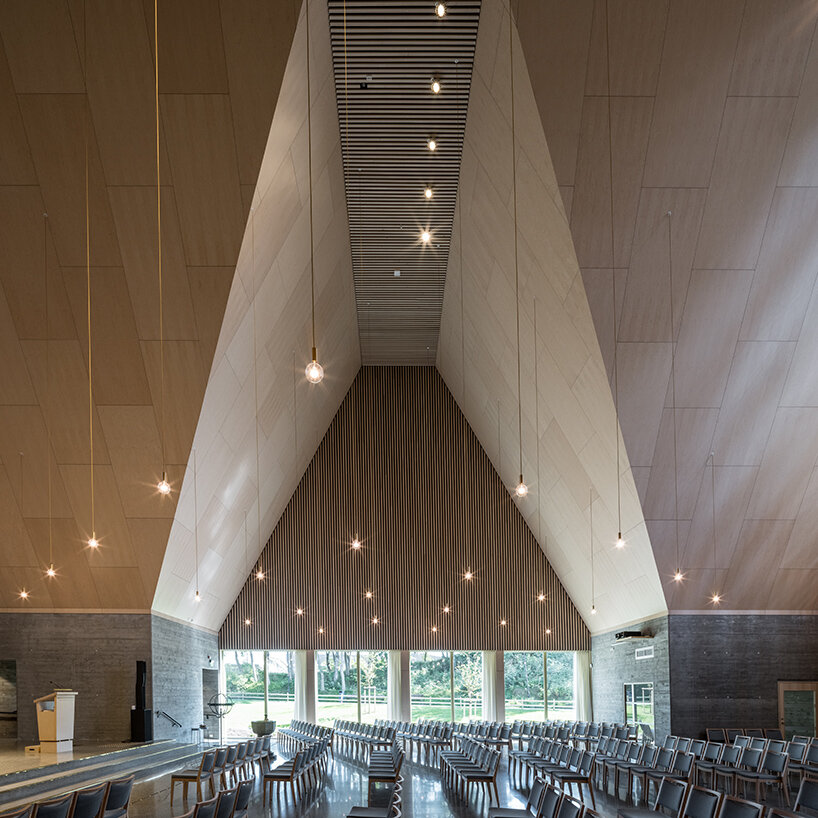
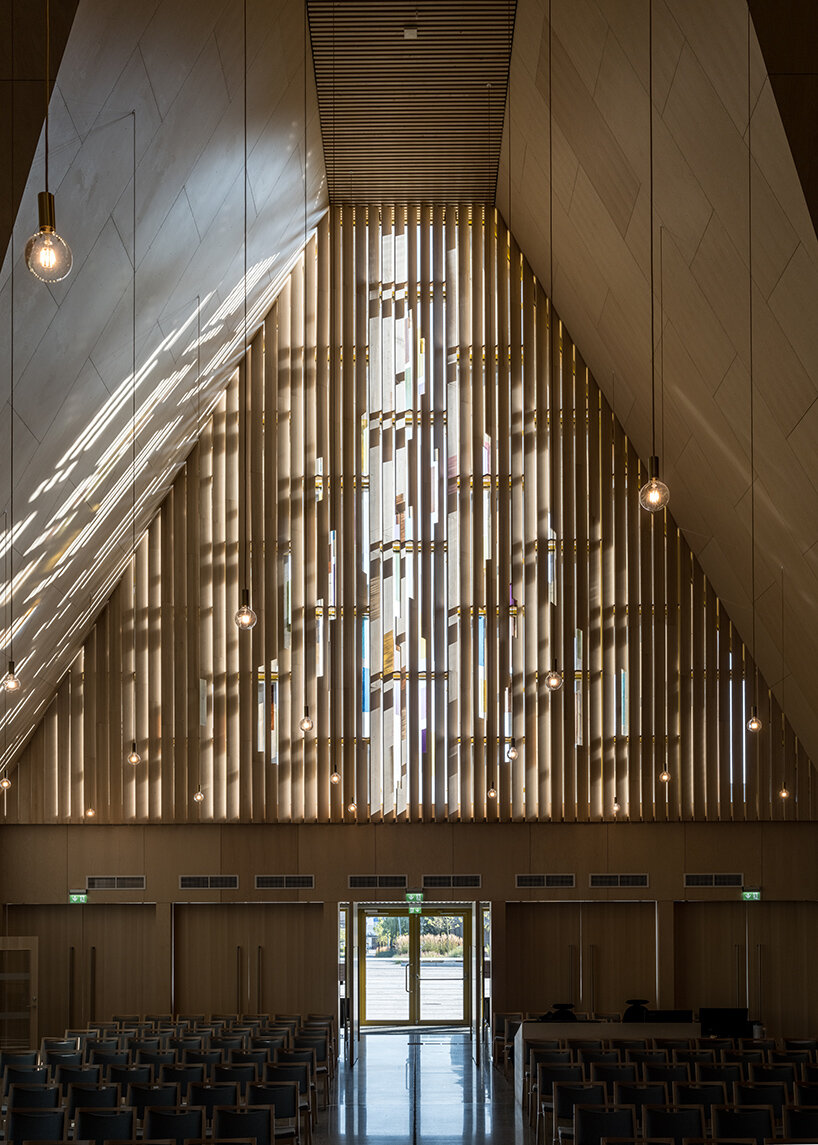
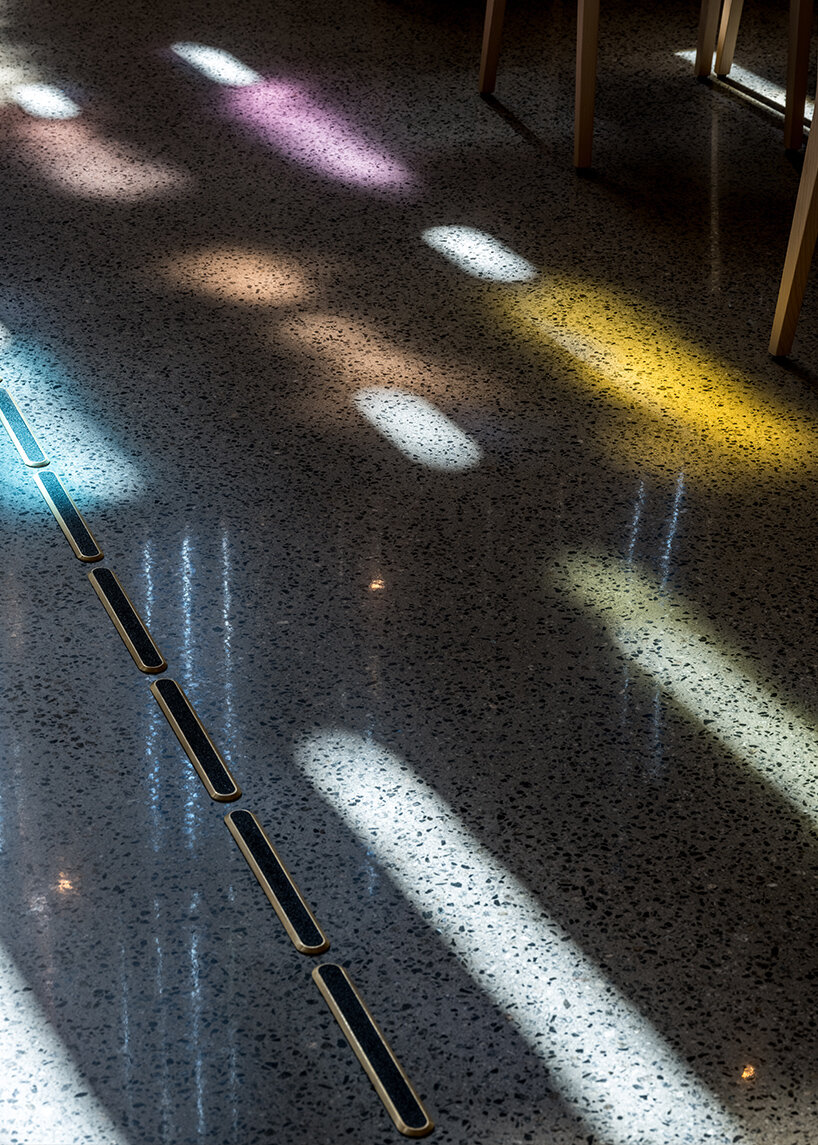
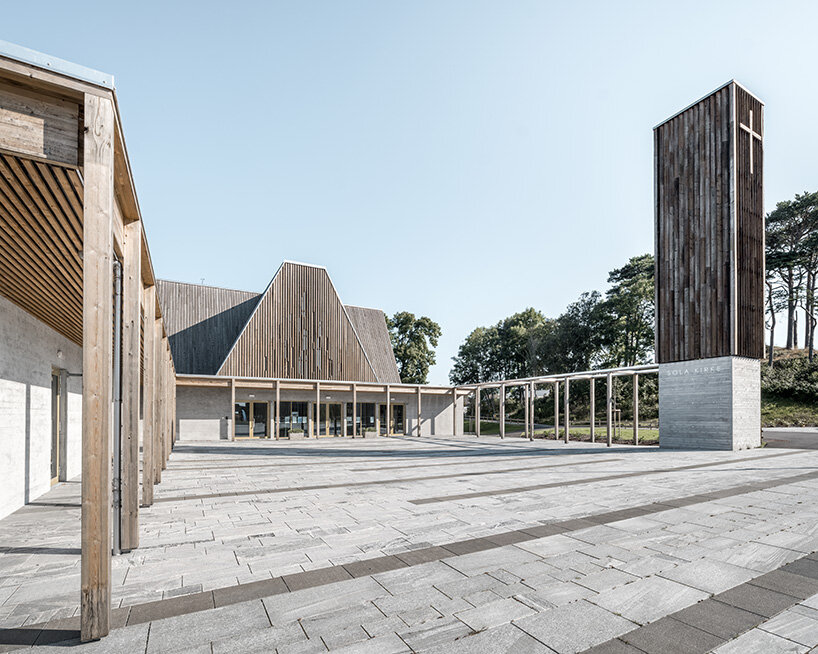
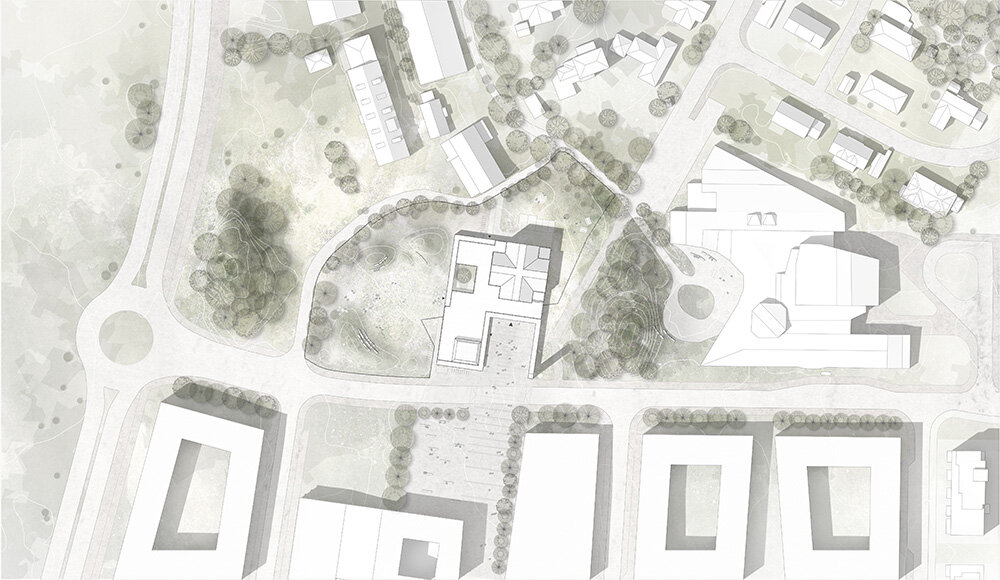
project info:
name: sola church
architects: jaja architects and brandsberg dahl
design team: jakob christensen, jan tanaka, kathrin gimmel, stephen dietz-hodgson, sam de boever, kaspar dettinger, sara patriksson, pawel furmanowski
size: 1,600 sqm
location: sola, norway
client: sola municipality
status: built 2021
photography: rasmus hjortshøj/coast studio
