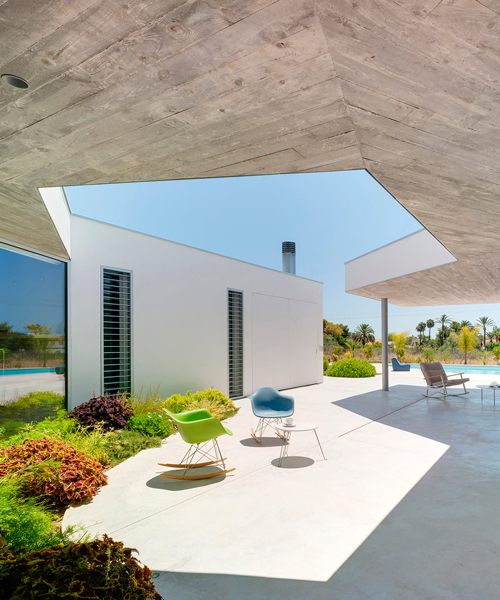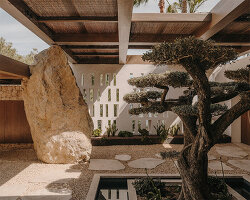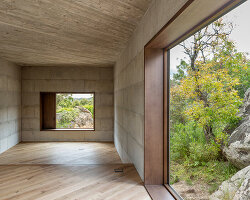‘patioporche house’ by jaime sepulcre arquitecturas is a prviate residence in elche, spain, whose shape is developed around an intimate open patio. the project merges the typology of the mediterranean patio house with elements of vernacular architecture, uniquely characterized by the use of the south-facing porch. the home’s different functions, whose interior façades are clad in floor-to-ceiling glass, curl around the outdoor patio, while the outer façades are more closed off toward the north, east, and west.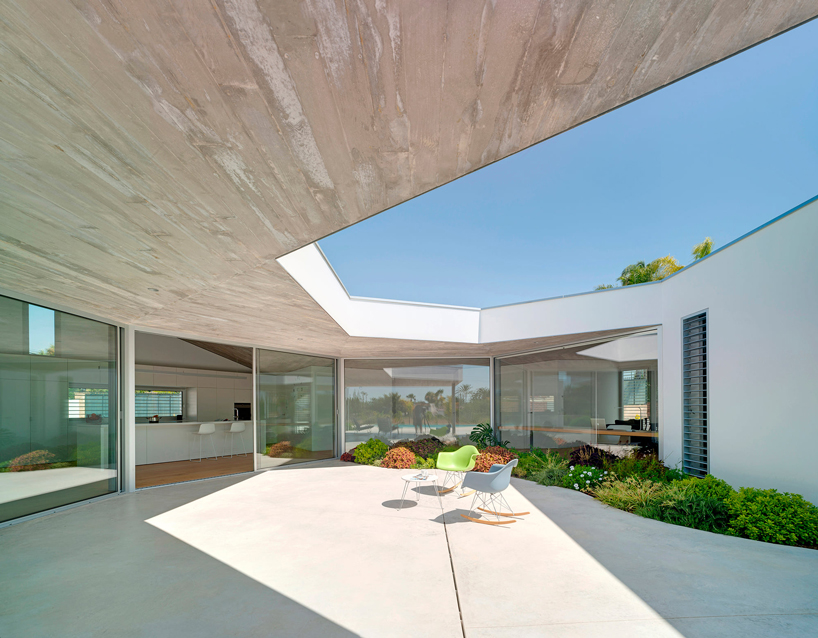 all images by david frutos
all images by david frutos
jaime sepulcre arquitecturas has orientated the house’s interior spaces towards the south, where the pool and garden are located. made of of concrete, the patio forms the central axis of the home, surrounded by floor-to-ceiling windows and sliding doors. already from the entrance hall, direct views of the outdoor patio blur the boundaries between inside and outside, resulting in an ‘interiorized exterior’, as the studio describes it.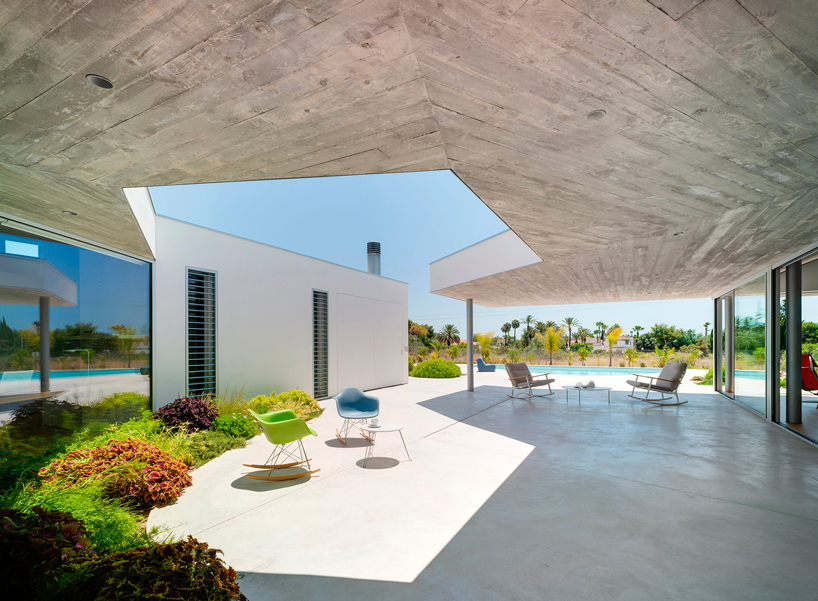
the entrance hall offers a complete view of the whole house, which comprises a wing where communal functions take place, and another that encloses more private spaces. the communal wing includes the kitchen, dining and living room, topped with a ceiling that gradually increases in height, from 2.5 to 5 meters. the other side of the house features private spaces such as a home office, en-suite bedrooms and a small family room.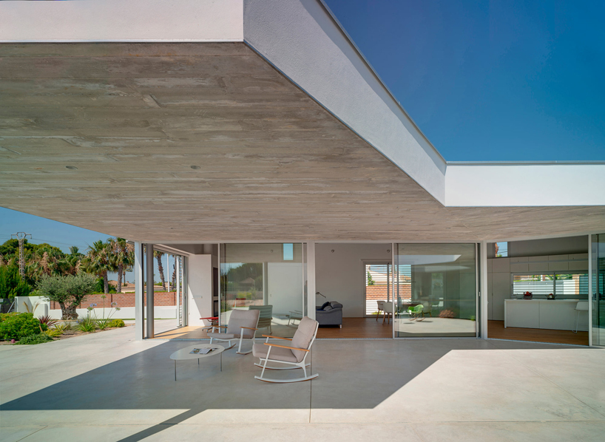
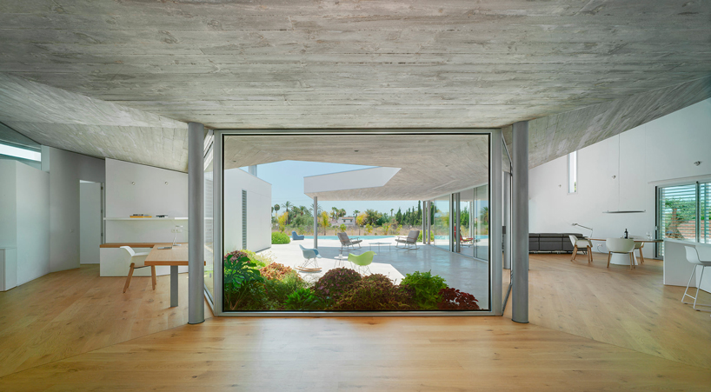
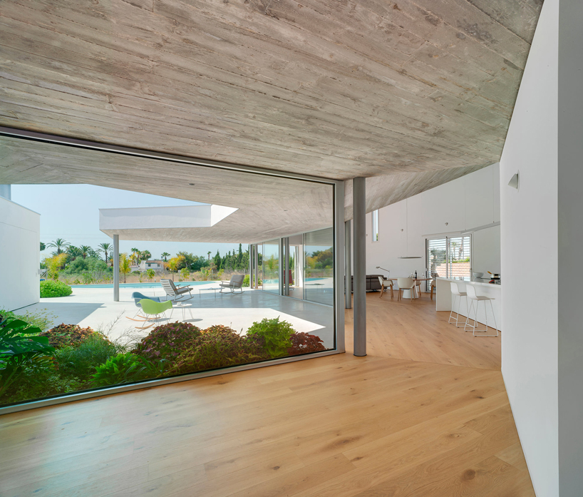
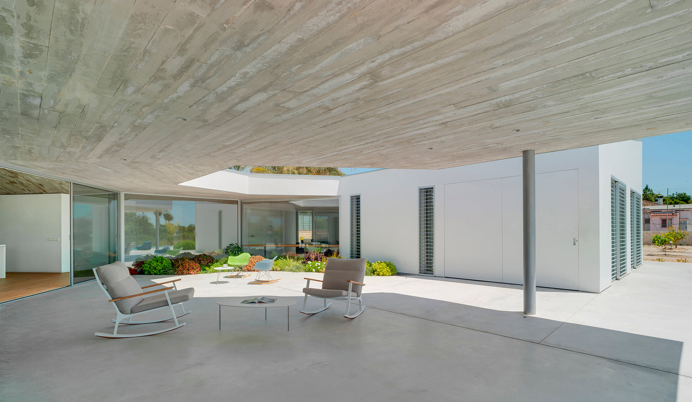
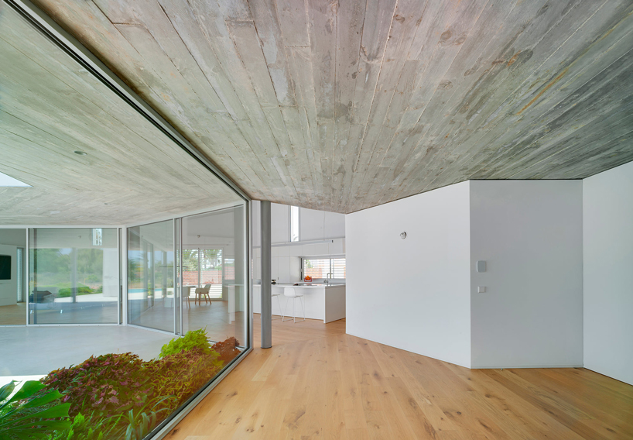
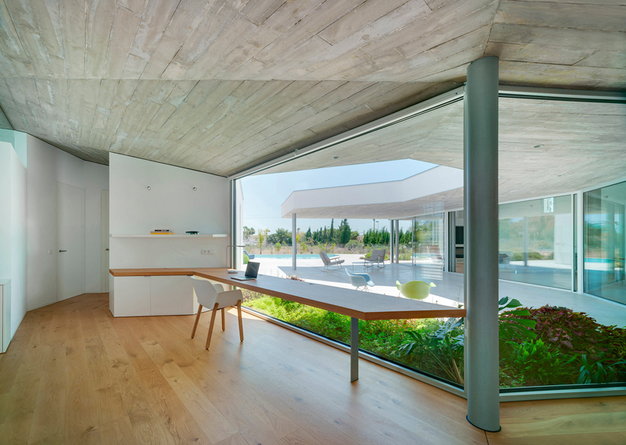
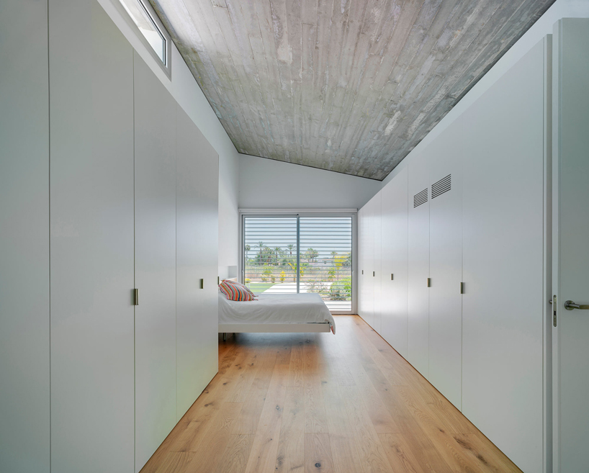
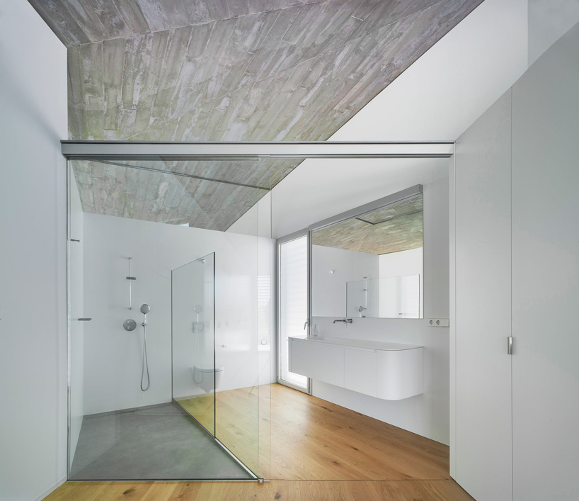
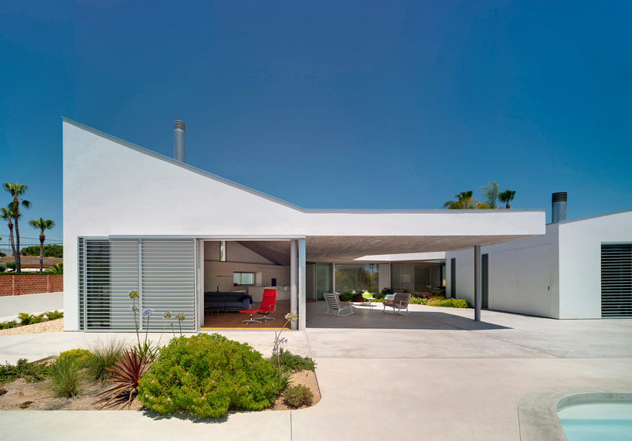
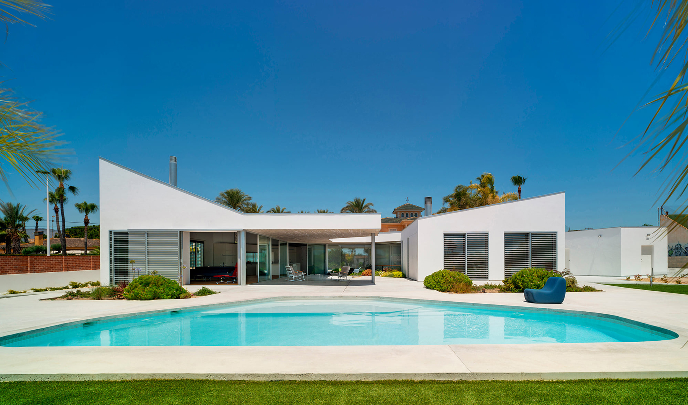
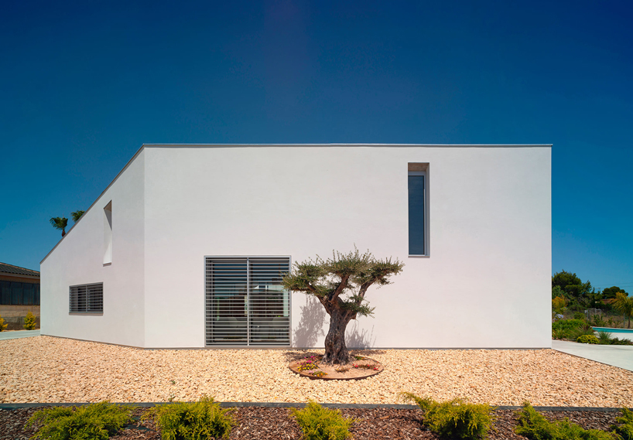
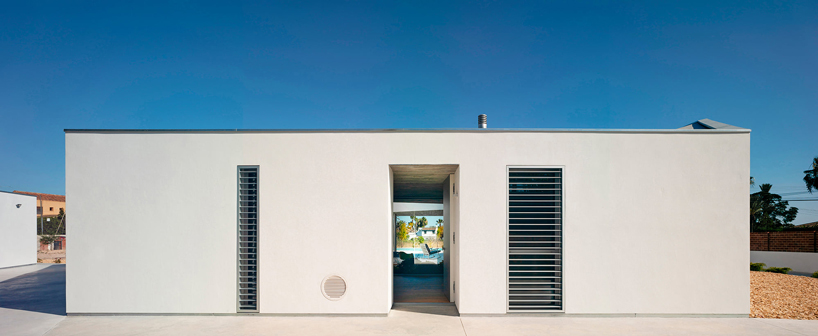
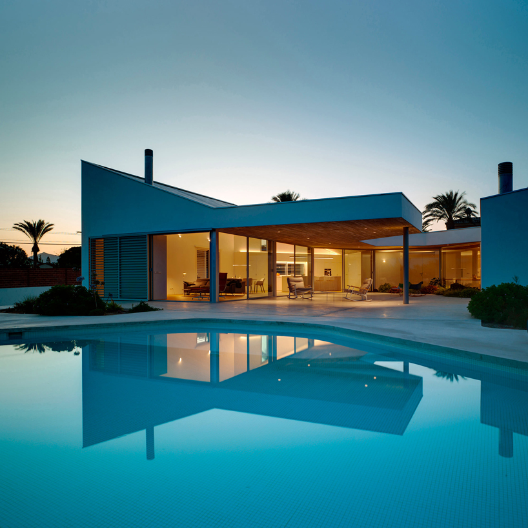
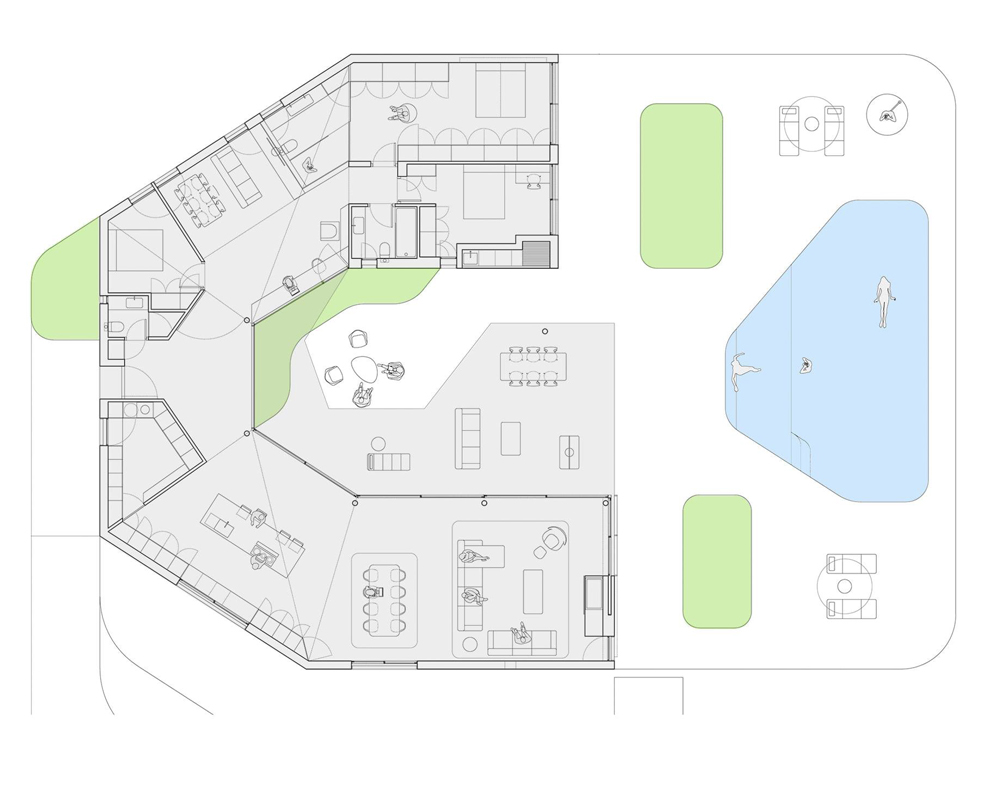
project info:
name: patioporche house
architect: jaime sepulcre arquitecturas
location: elche, spain
