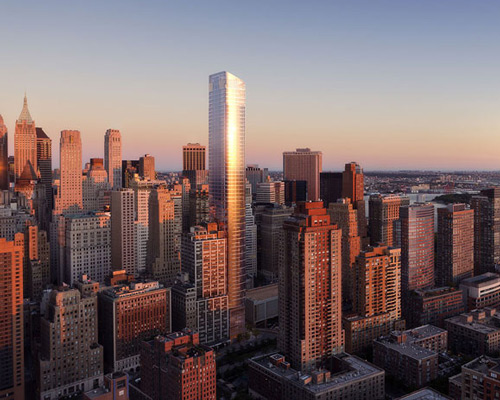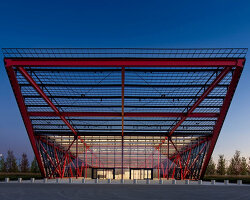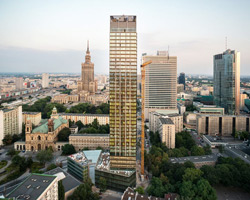50 west by JAHN adds to manhattan’s downtown district
image courtesy of DBOX
chicago-based practice JAHN has unveiled designs for ‘50 WEST‘, a 780 foot tower comprised of 64 storeys in manhattan’s downtown district. the building is planned for 191 luxury condominiums with amenities including a full-fitness center, 60-foot lap pool, home offices, screening room, library, and a private rooftop terrace with unobstructed views of the new york harbor, ellis island and statue of liberty.
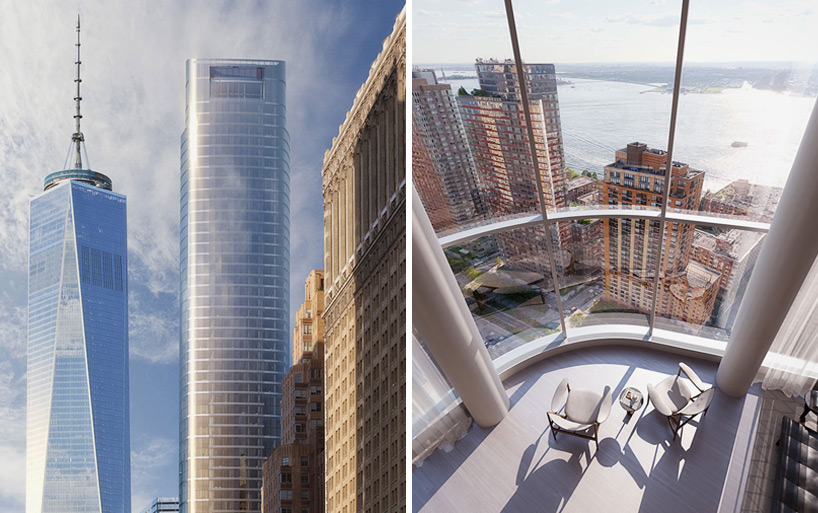
the 780 foot tower is comprised of 64 storeys in manhattan’s downtown district
images courtesy of DBOX
with construction restarting in 2012, a different approach was needed for the top to incorporate expanded technical equipment. replacing the original sloped and curved peak, the new design slopes to the south with a sharp and crisp edge, reinforced by a concrete ring beam that glows at night. to the south, the rooftop window frames the statue of liberty creating a private terrace for the penthouse unit, and a landscaped observation deck for the residents above.
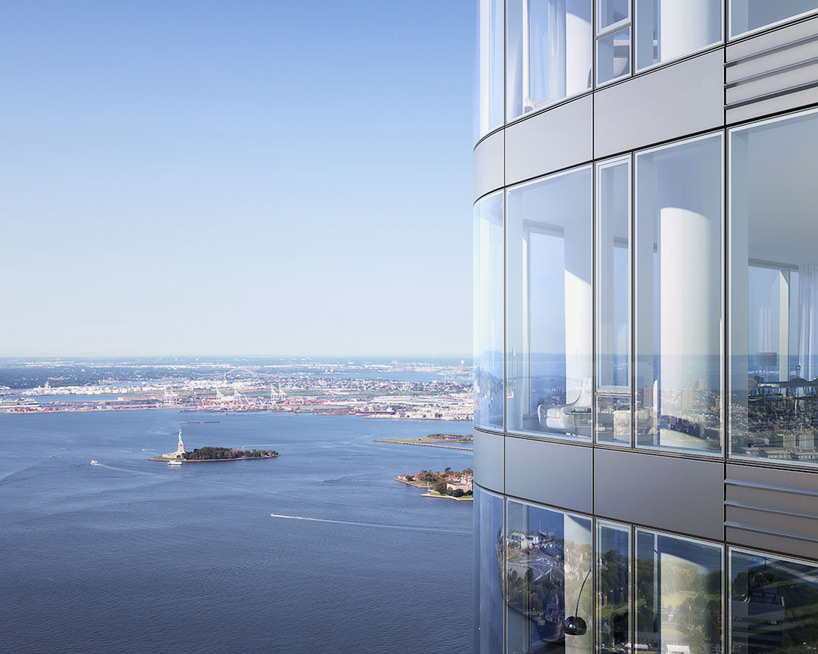
the scheme offers unobstructed views of the new york harbor, ellis island and statue of liberty
image courtesy of DBOX
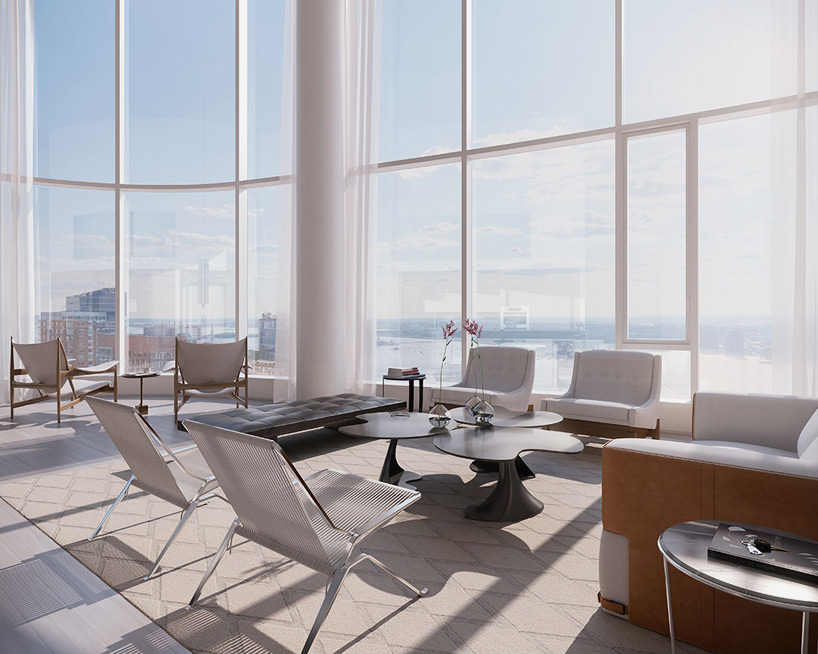
living accommodation within the 64-storey structure
image courtesy of DBOX
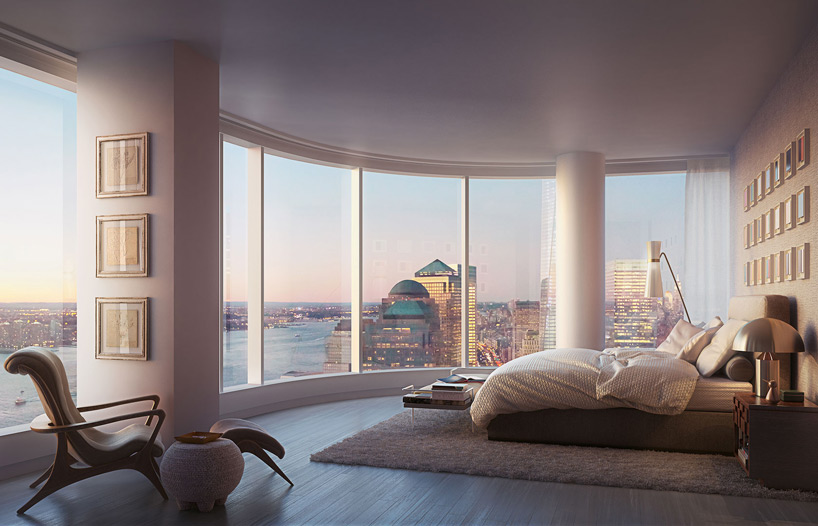
191 luxury condominiums are contained within the high-rise
image courtesy of DBOX
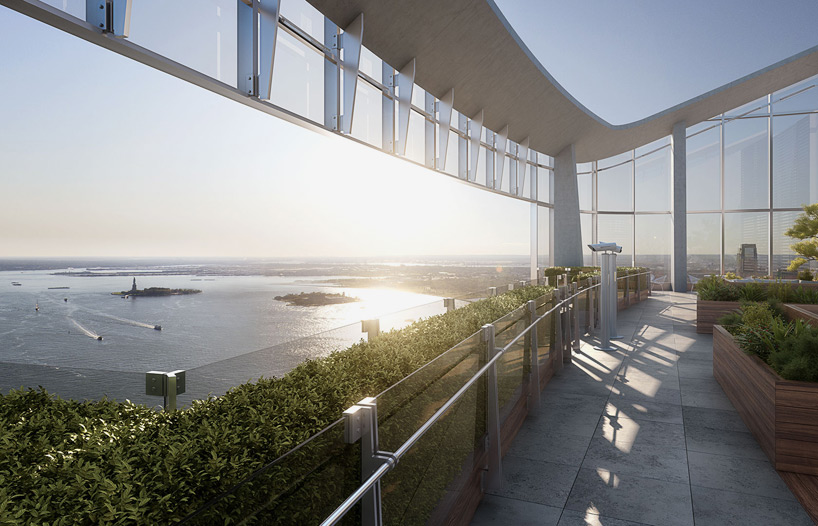
a roof terrace provides expansive views across the region
image courtesy of DBOX
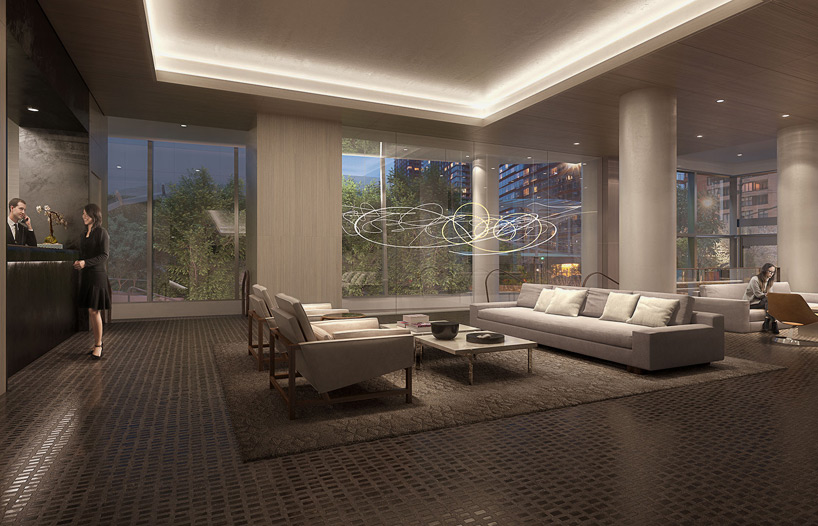
the reception at the lower level of the tower
image courtesy of DBOX
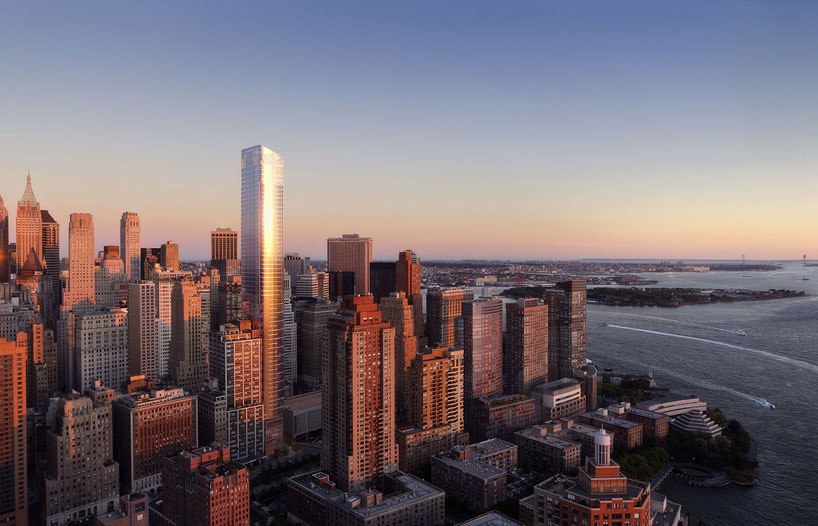
’50 west’ as part of manhattan’s ever changing skyline
image courtesy of DBOX
![]()











