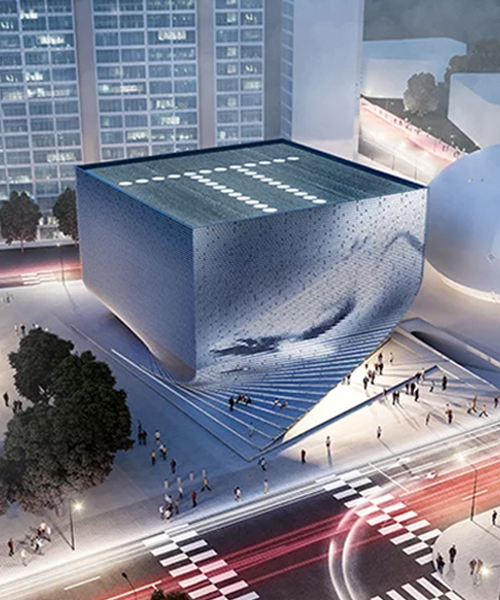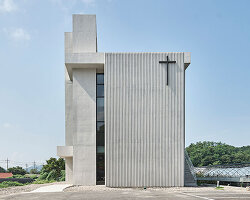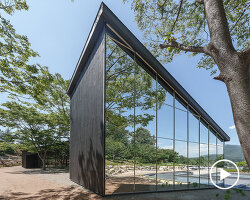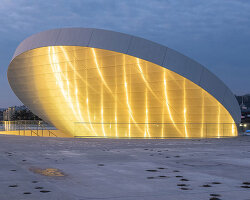as part of an international competition, viennese architecture studio jadric architektur has won first prize to design the seoul photographic art museum. with its dynamic, twisting form, the winning project – which was developed alongside korean partner, 1990 uao – intends to create a sculptural landmark in the chang-dong district of the city.
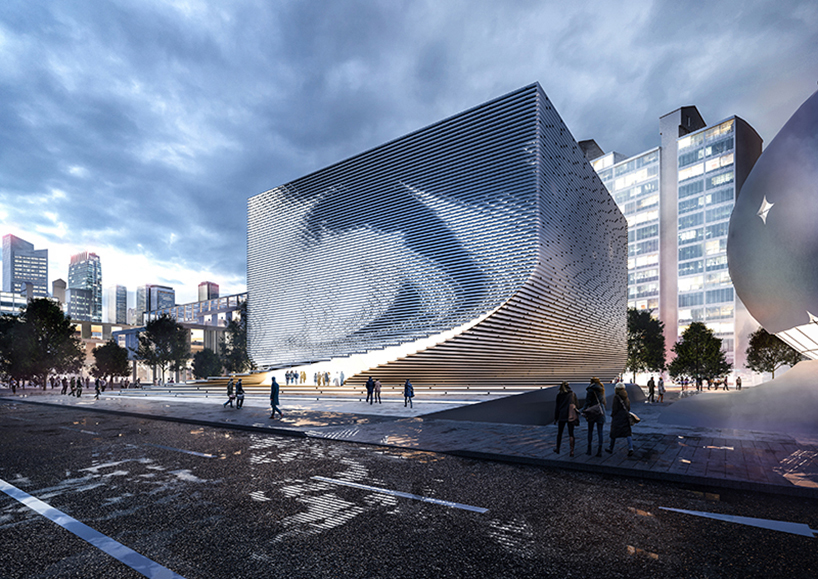
perspective street view – night
visualizations © claudio anderwald computer graphics
to design the museum, jadric architektur has considered the relationship between photography and architecture. the twisting movement at the base of the volume intends to symbolize a snapshot as well as serving to open the building up to the public space and becoming a main attraction of the newly planned ‘cultural mile’. large steps on the main street-facing elevation effectively merge the museum with the sidewalk, inviting visitors inside as well as providing a generous public space for local residents to gather and linger.
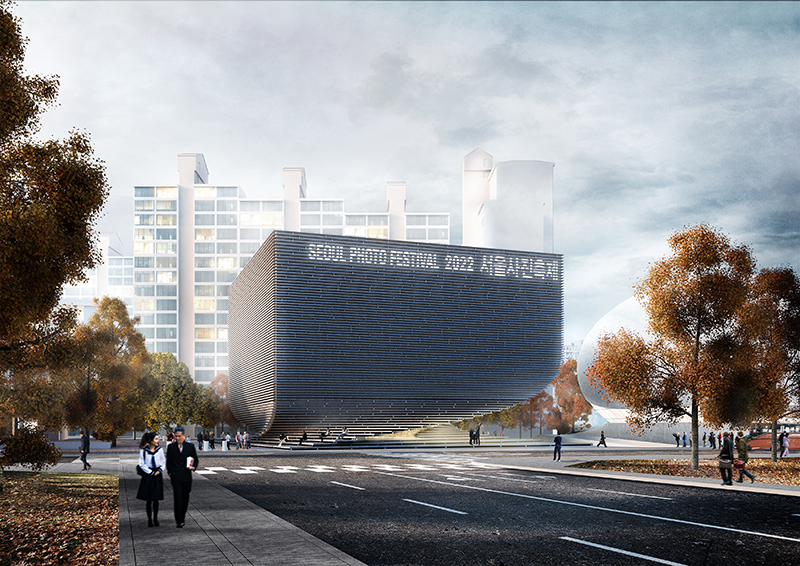
perspective street view – day
the idea of providing social space also extends inside the building. in addition to the large steps created by the coiling of the exterior, the interior also affords ‘urban landscapes’ in the interior with the aim of providing a place for neighboring housing estates, thus enriching the local area.
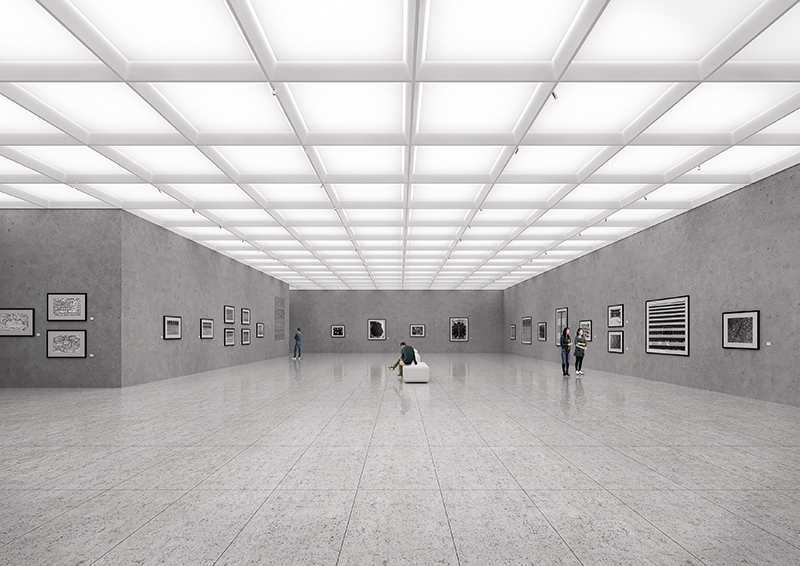
perspective interior view – exhibition
within the building, the plan is logically arranged into functional units to allow visitors to navigate the museum effortlessly and move comfortably throughout the space. for the exhibitions themselves, the design team has adopted the concept of a ‘white cube’ – flexible and suitable for any presentation. rooms are also designed to afford flexibility as they can be connected together to form larger exhibition spaces.
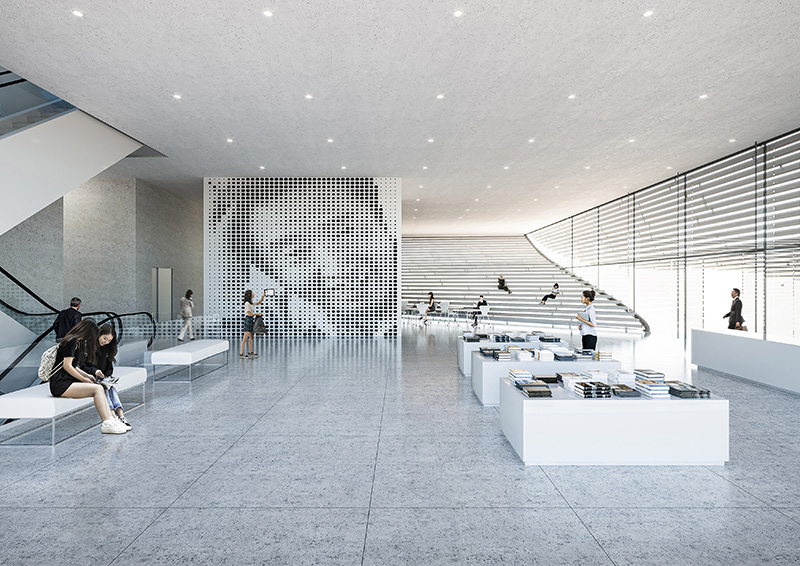
perspective interior view – orientation zone
the entire program provides a variety of functions, including rooms for research and education. for the lighting concept, the design envisages an interaction between the building and light using backlit concrete ribs instead of a classic screen, creating a symbiosis between light and volume, and effectively announcing the proposal as a new cultural landmark.
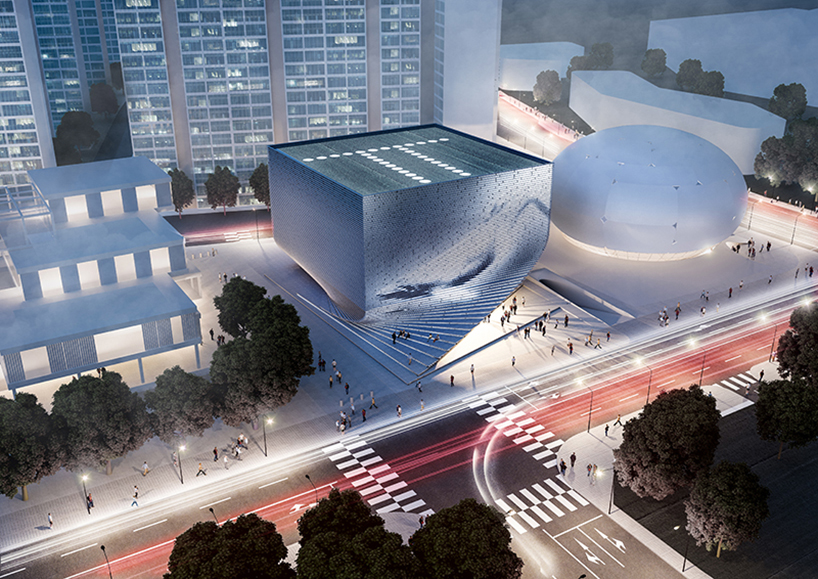
bird’s-eye view

architectural and design concept
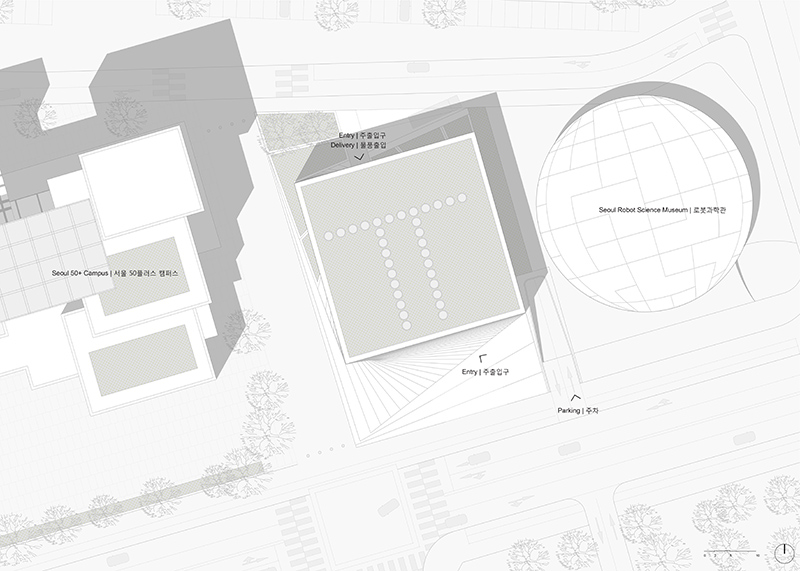
site plan
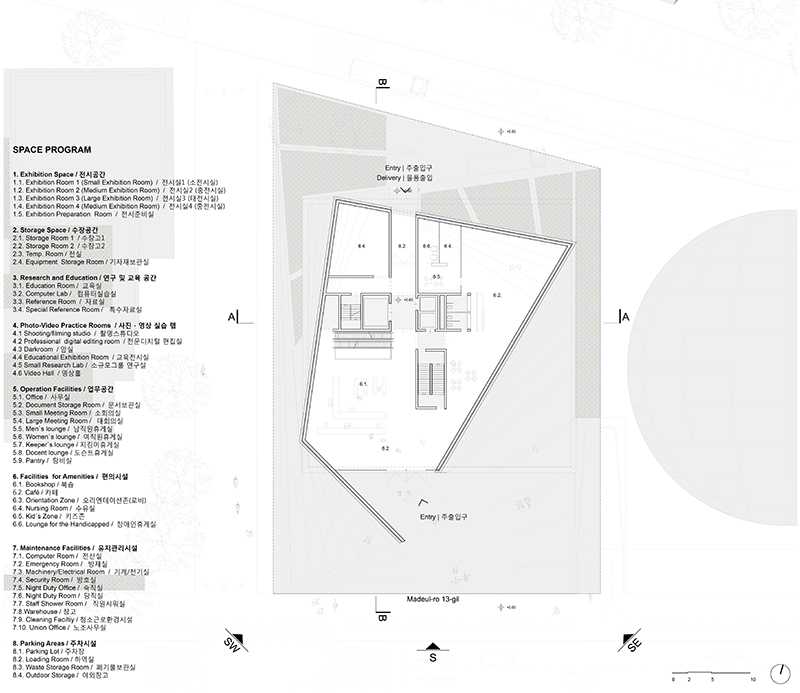
ground floor plan
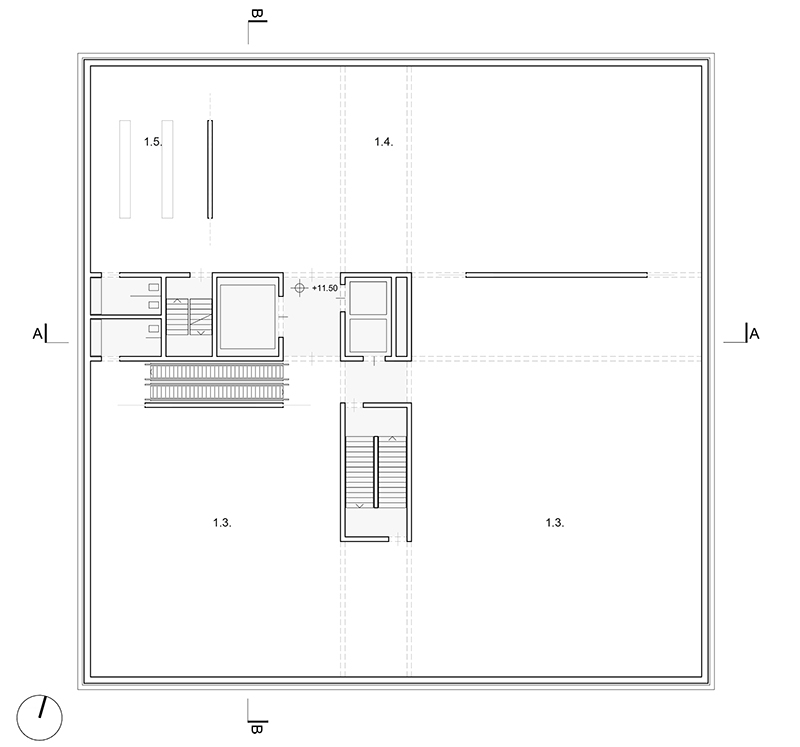
second floor plan
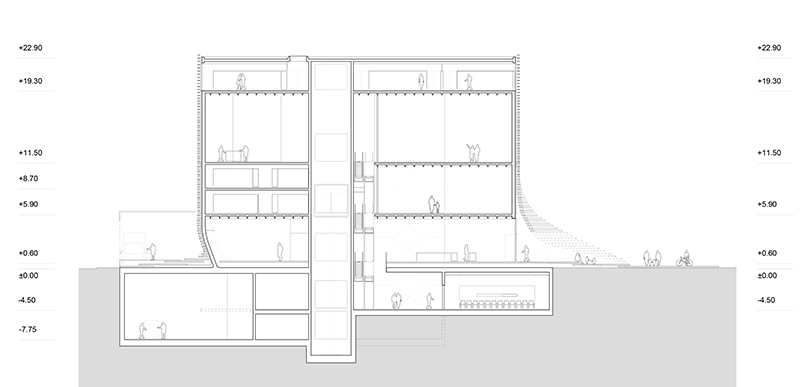
section
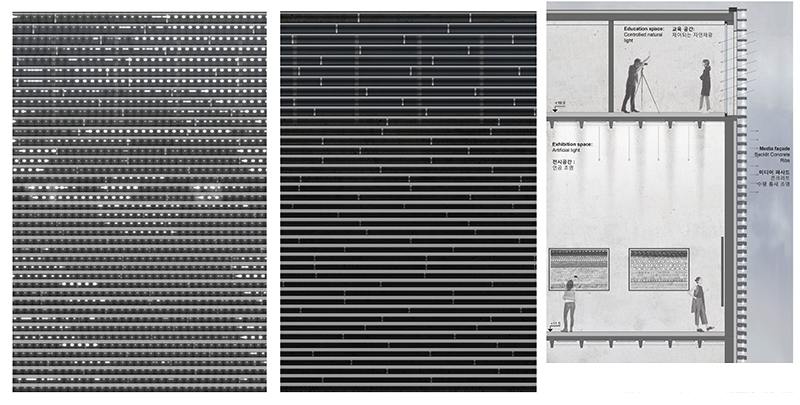
lighting design plan
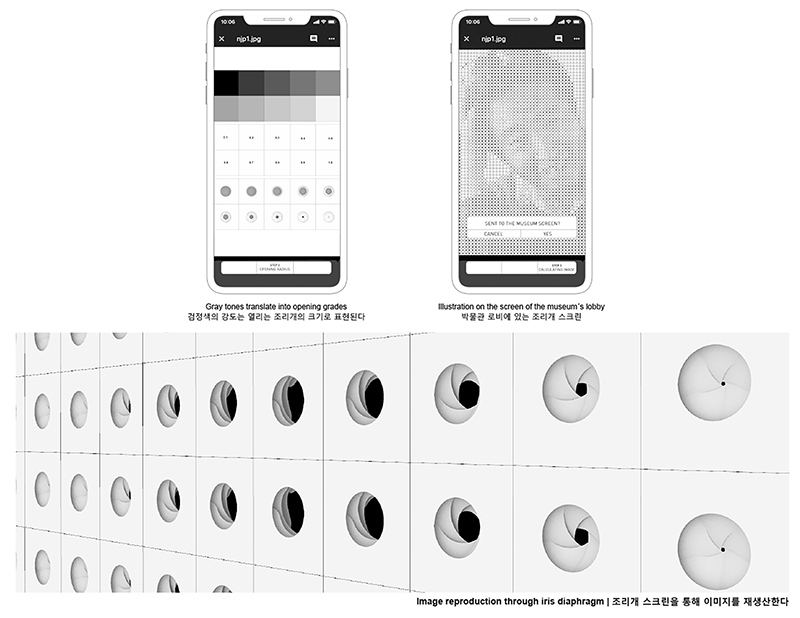
interactive screen
project info:
project name: seoul photographic art museum design competition
location: seoul, south korea
program: museum, research and education
status: design competition 1st prize
in charge: jadric architektur ZT GmbH (mladen jadric), 1990uao (yoon geun ju)
team: jakob mayer, federica rizzo, nikolaus punzengruber, dennis przybilka, max krankl
translation: byonghun lee, daria jadric
visualization: claudio anderwald computer graphics
designboom has received this project from our ‘DIY submissions‘ feature, where we welcome our readers to submit their own work for publication. see more project submissions from our readers here.
edited by: lynne myers | designboom
