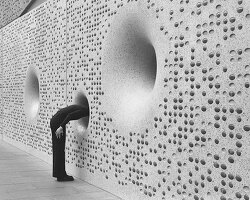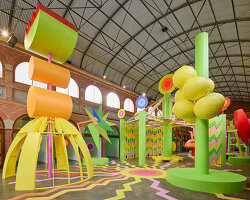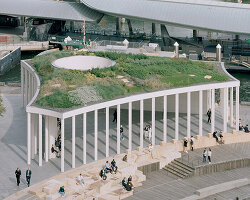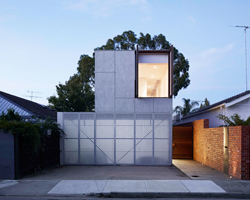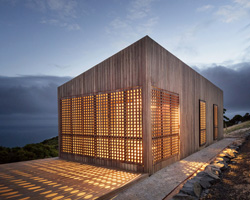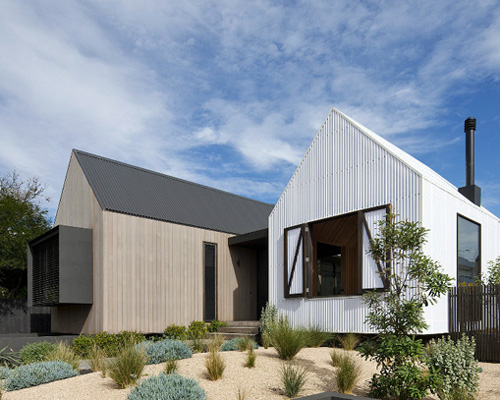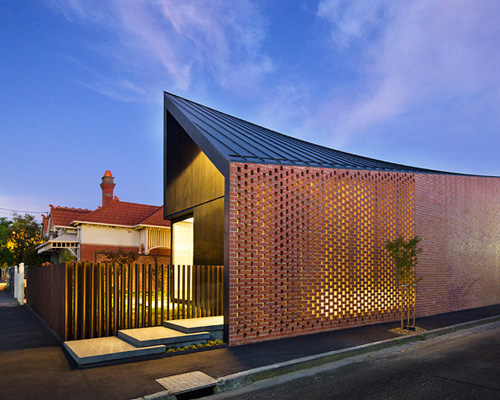KEEP UP WITH OUR DAILY AND WEEKLY NEWSLETTERS
happening now! thomas haarmann expands the curatio space at maison&objet 2026, presenting a unique showcase of collectible design.
watch a new film capturing a portrait of the studio through photographs, drawings, and present day life inside barcelona's former cement factory.
designboom visits les caryatides in guyancourt to explore the iconic building in person and unveil its beauty and peculiarities.
the legendary architect and co-founder of archigram speaks with designboom at mugak/2025 on utopia, drawing, and the lasting impact of his visionary works.
connections: +330
a continuation of the existing rock formations, the hotel is articulated as a series of stepped horizontal planes, courtyards, and gardens.
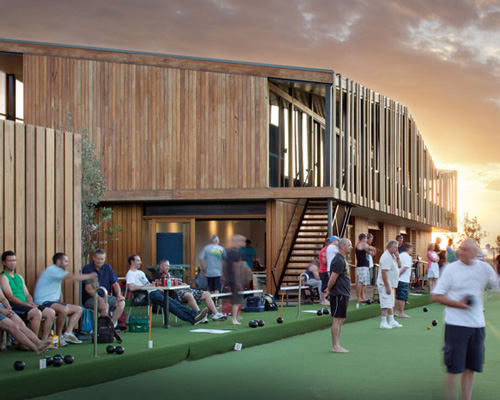
 upstairs interior multi-use space image © john gollings
upstairs interior multi-use space image © john gollings (left) exterior corridor (right) exterior stairs images © john gollings
(left) exterior corridor (right) exterior stairs images © john gollings voids between the wooden boxes permeate the structure to create a gateway image © john gollings
voids between the wooden boxes permeate the structure to create a gateway image © john gollings view from the bowls pitch image © john gollings
view from the bowls pitch image © john gollings (left) view from the dunes (right) approach towards ramps image © john gollings
(left) view from the dunes (right) approach towards ramps image © john gollings wooden deck leading to the sea image © john gollings
wooden deck leading to the sea image © john gollings bird’s eye view image © john gollings
bird’s eye view image © john gollings site plan
site plan floor plan / level 0
floor plan / level 0 floor plan / level 1
floor plan / level 1 section
section elevation
elevation elevation
elevation elevation
elevation section
section

