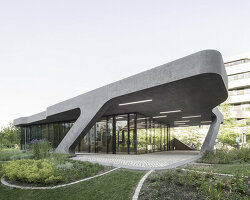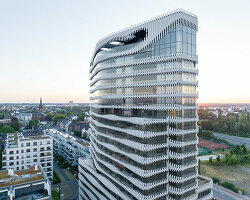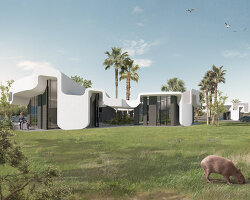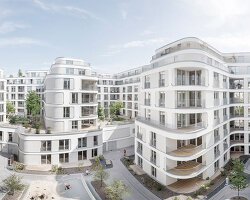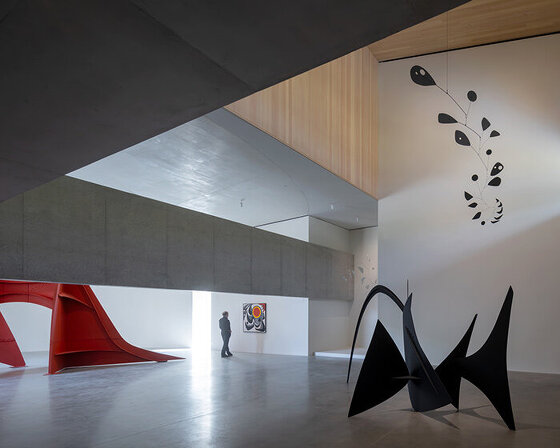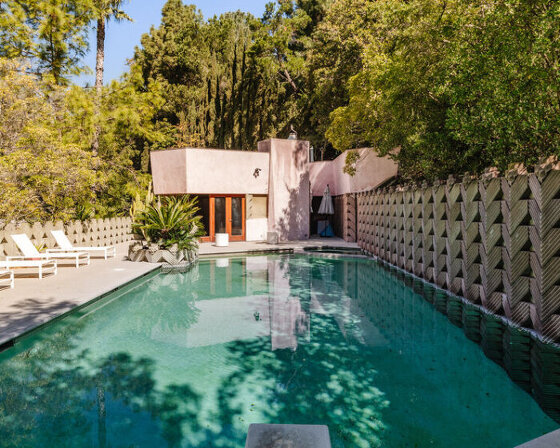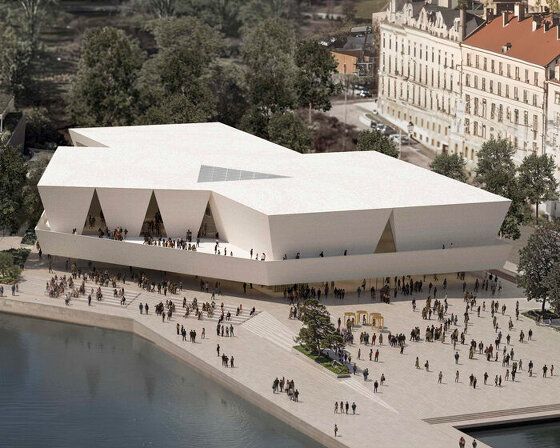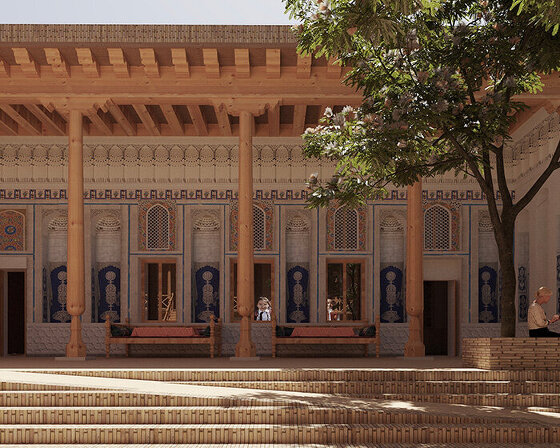‘house of justice’ + ‘police station’ by jurgen mayer h. architects, mestia, georgia image © beka pkhakadze, jesko m. johnsson-zahn all images courtesy of jurgen mayer h. architects
berlin-based studio jurgen mayer h. architects has recently completed both the ‘house of justice’ and ‘police station’ in the village of mestia, georgia. resembling chain-links, the faceted perimeter of the ‘house of justice’ wraps a two-storey civic center dedicated to the people of the city. the concrete structure outlines large windows which have been screened with louvers. the structure joins other public buildings and forms a new plaza with prospects to the surrounding caucasian mountains.
the exterior form of the double level police station hearkens to the medieval stone towers which are scattered throughout the region’s mountainous landscape, maintaining the essence of the established heritage. positioned within the heart of the town, the facade is permeated with large vertical window opening, offering maximum transparency through the uniformly textured concrete walls.
 entrance to the house of justice image © beka pkhakadze, jesko m. johnsson-zahn
entrance to the house of justice image © beka pkhakadze, jesko m. johnsson-zahn
 floor plan / level 0 – house of justice
floor plan / level 0 – house of justice
 section – house of justice
section – house of justice
 approach to police station
approach to police station
 mountains surrounding the station
mountains surrounding the station
 entry to the police station
entry to the police station
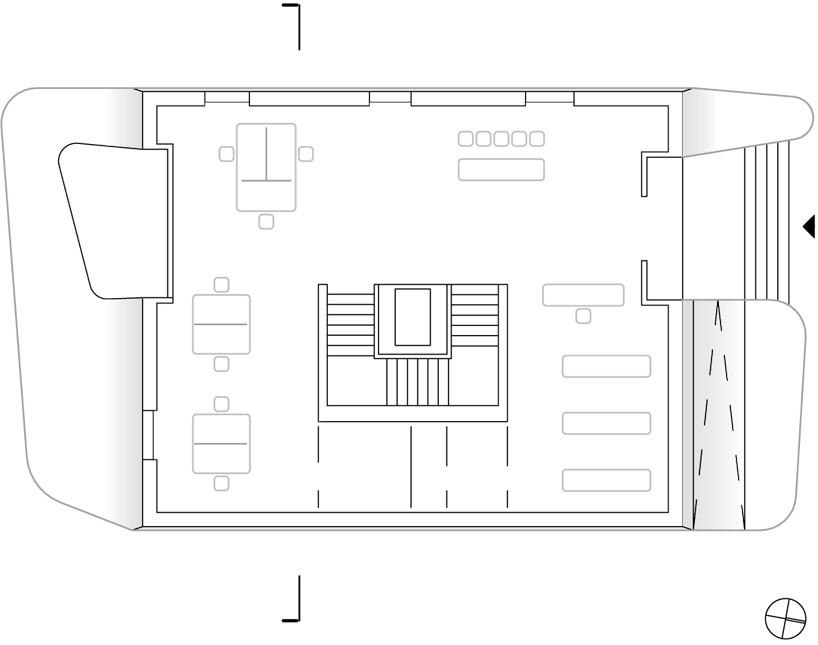 floor plan / level 0 – police station
floor plan / level 0 – police station
 floor plan / level 0 – police station
floor plan / level 0 – police station
 section – police station
section – police station
project info:
project name: house of justice, civic centre, mestia, georgia architect: j. mayer h. architects project team: jürgen mayer h., jesko m. johnsson-zahn, danny te kloese, hugo reis project: 2011 completion: 2012 floor space: 350m2 client: ministry of justice of georgia architect on site: ltd. "alioni 99" photographers: beka pkhakadze, jesko m. johnsson-zahn
project name: mestia police station architect: j. mayer h. architects team: jürgen mayer h., christoph emenlauer, hugo reis, danny te kloese preliminary design: 2011 completion: 2012 function: police station clients: ministry of internal affairs, georgia



