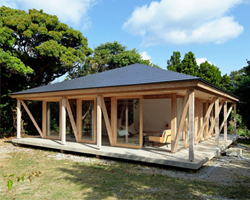KEEP UP WITH OUR DAILY AND WEEKLY NEWSLETTERS
A31's architecture and tom dixon’s interior design reflect the rocky geology of the island through materials and structure.
do you have a vision for adaptive reuse that stands apart from the rest? enter the Revive on Fiverr competition and showcase your innovative design skills by january 13.
we continue our yearly roundup with our top 10 picks of public spaces, including diverse projects submitted by our readers.
frida escobedo designs the museum's new wing with a limestone facade and a 'celosía' latticework opening onto central park.

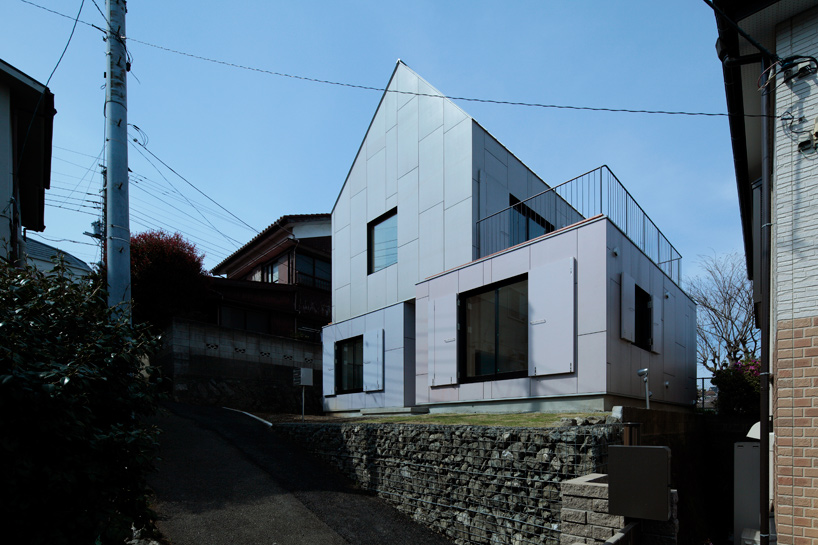 street view
street view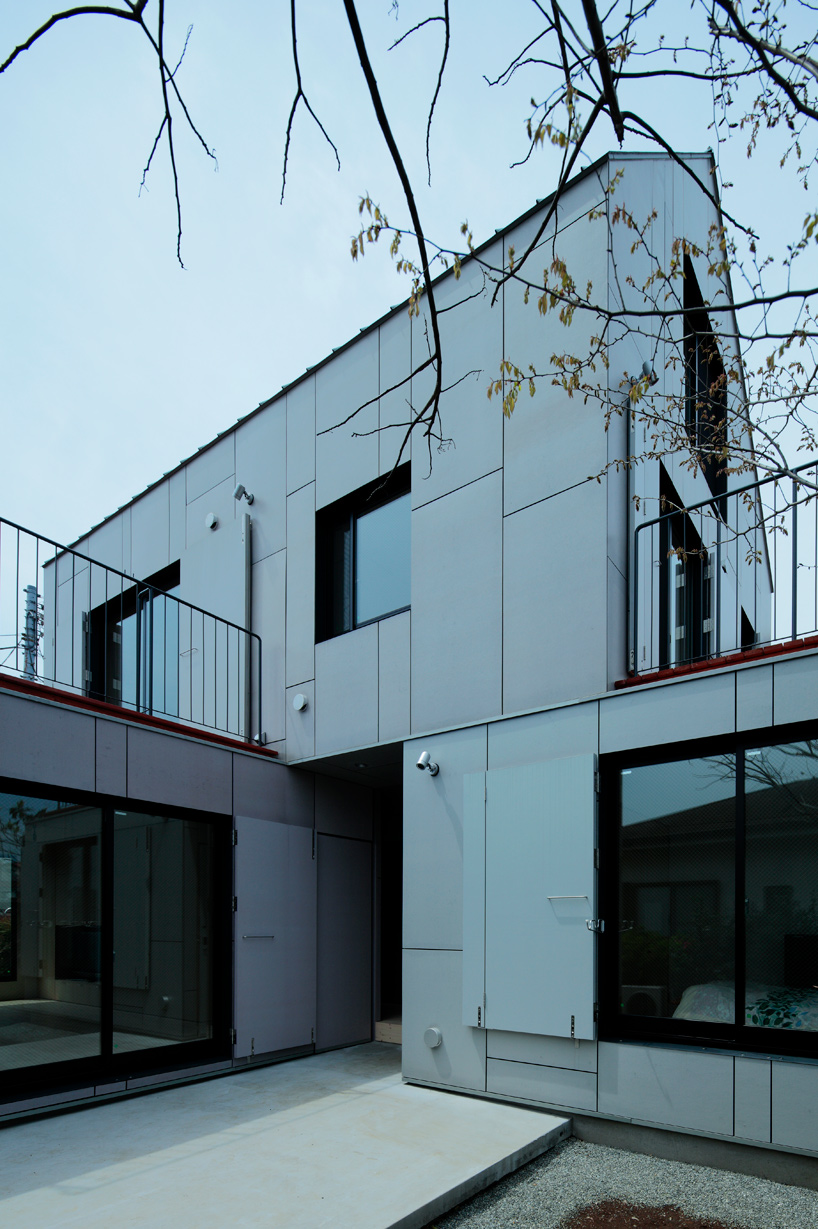 entrance and roof terraces
entrance and roof terraces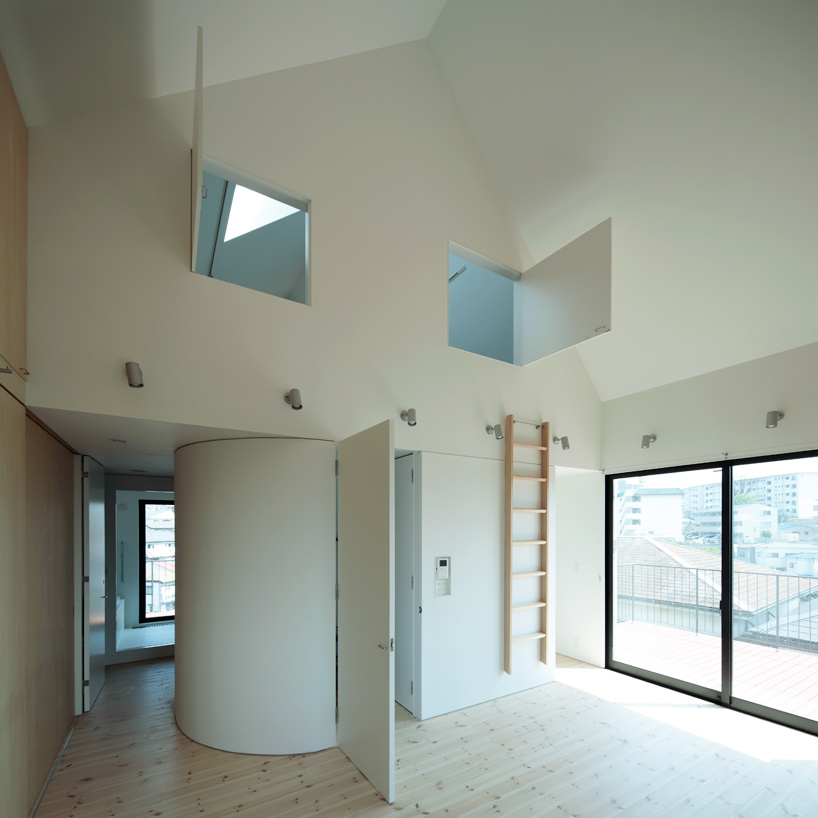 door to central stairway and third level wall shutters open
door to central stairway and third level wall shutters open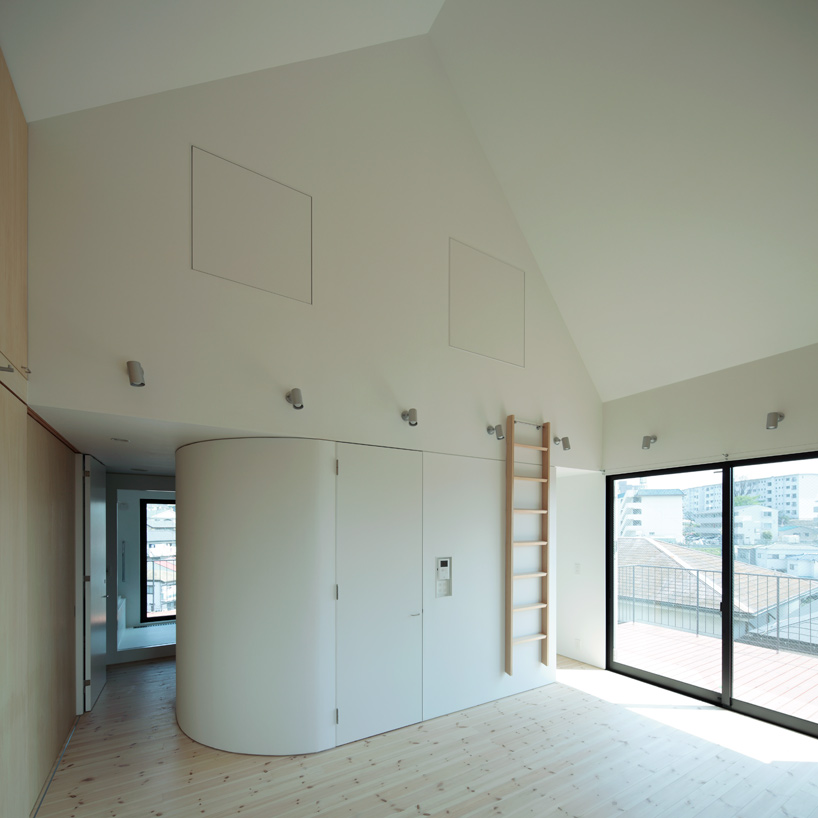 closed
closed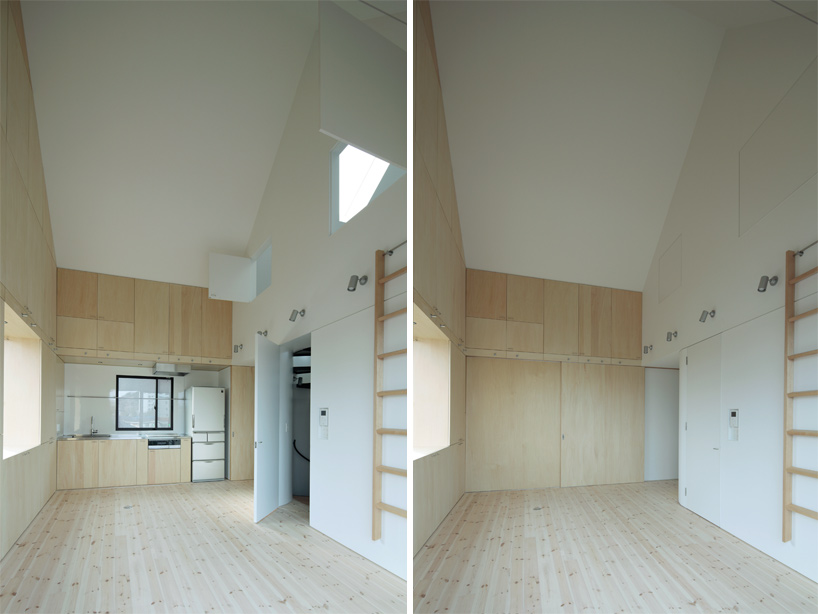 (left) second level kitchen / open (right) second level kitchen / closed
(left) second level kitchen / open (right) second level kitchen / closed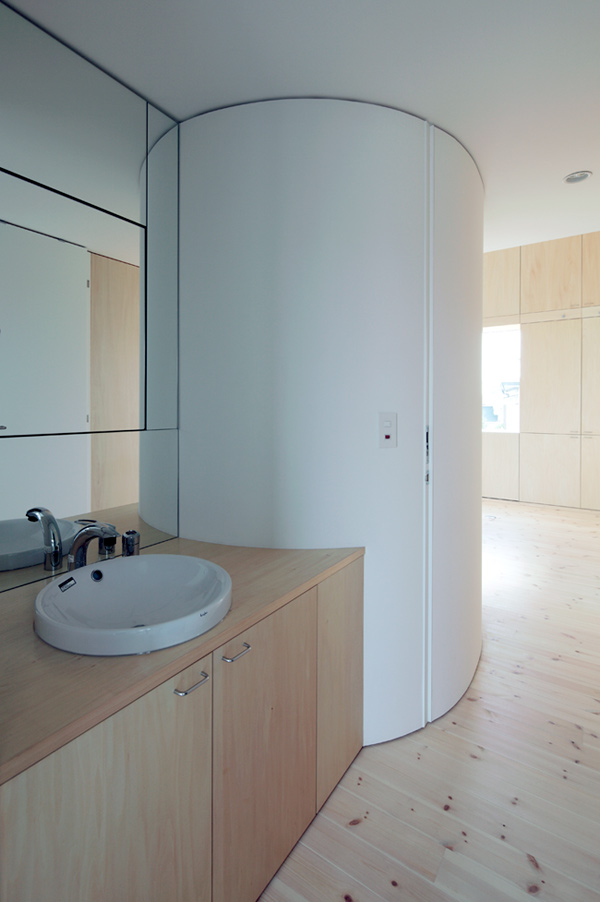 washroom
washroom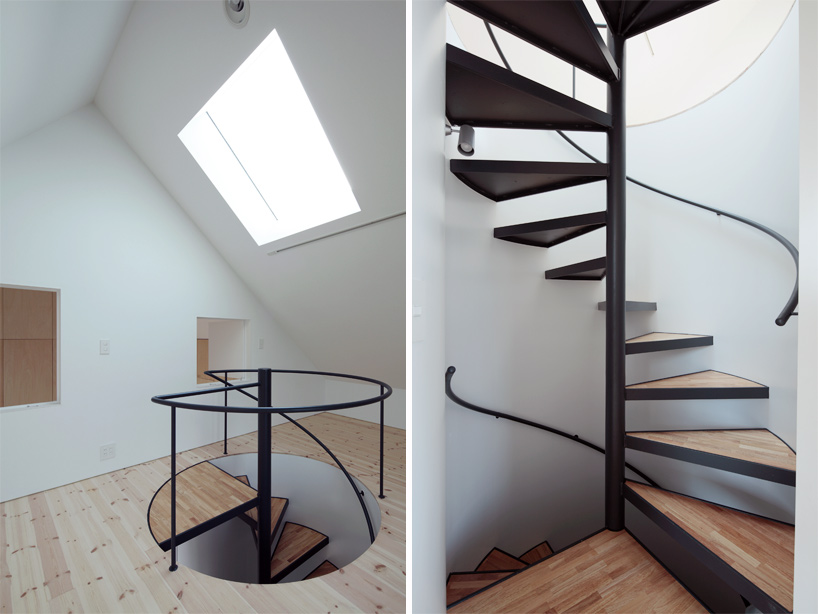 (left) third level space (right) central staircase
(left) third level space (right) central staircase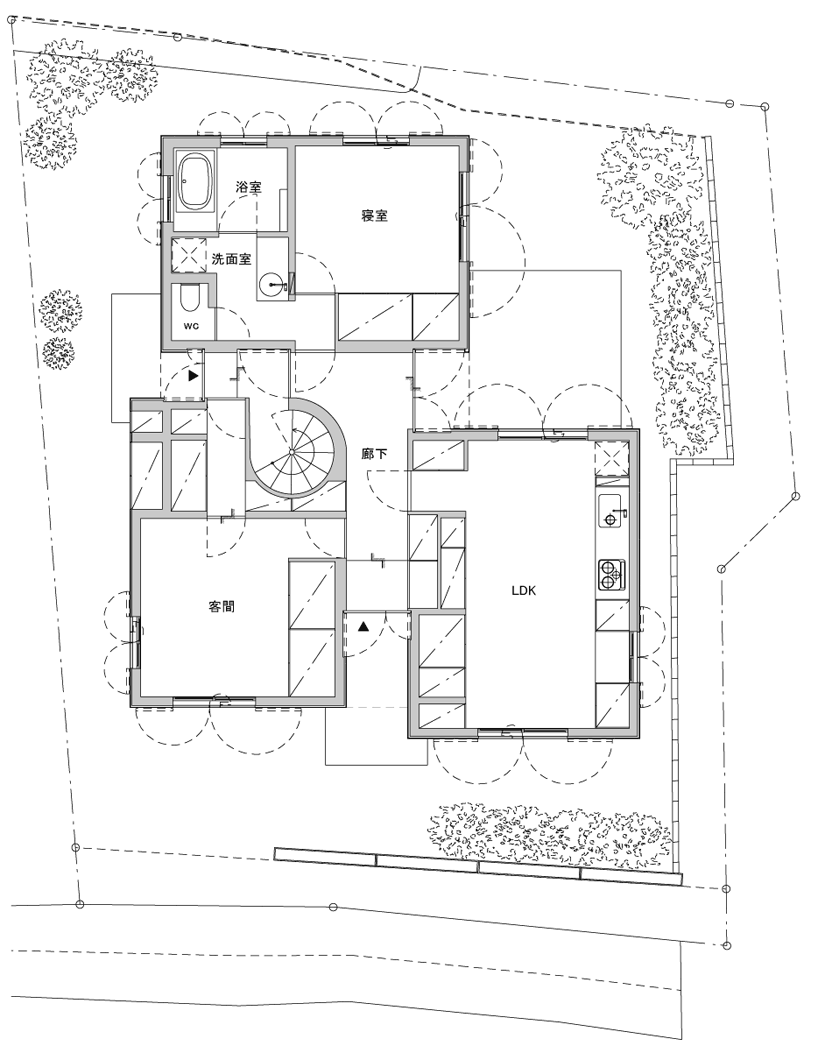 site plan and ground floor
site plan and ground floor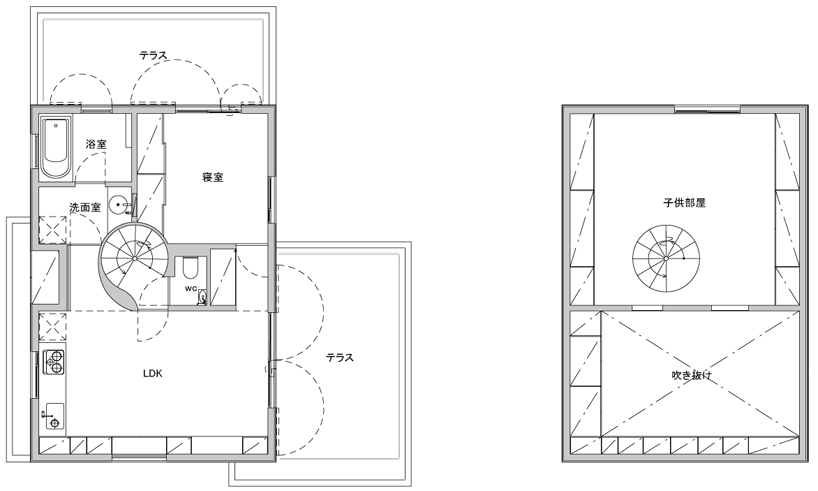 (left) second level floor plan (right) third level floor plan
(left) second level floor plan (right) third level floor plan
