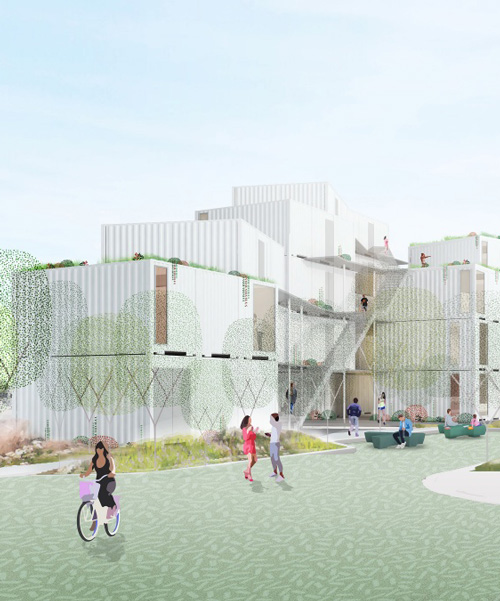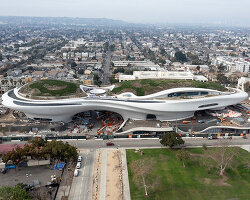the construction of a supportive housing complex for the homeless in los angeles is underway. named isla intersections, the neighborhood will be made up of shipping containers made from recycled steel and welded together to form single 480 square foot units.
designed by lorcan o’herlihy architects, the 35,000 square foot, 54-unit housing unit and adjacent paseo is organized along the spine of broadway street as a series of sixteen staggered boxes. it is situated on a 19,814 square-foot triangular site uniting a traffic island and a former railroad right of way.
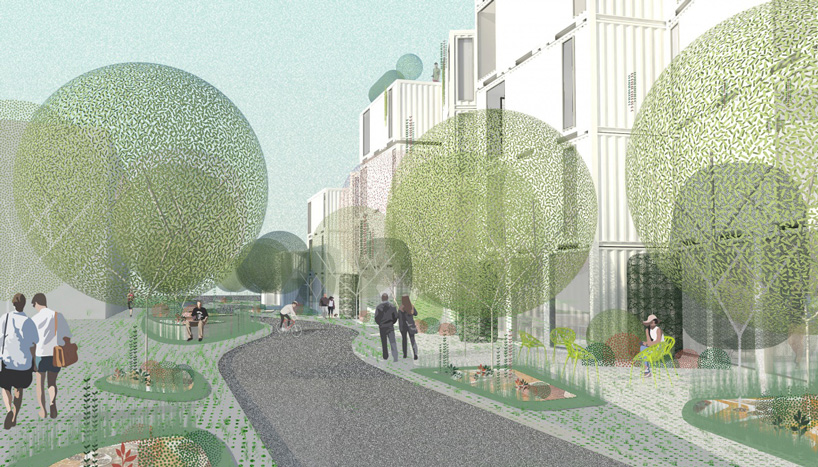
images courtesy of lorcan o’herlihy architects
each unit is compact and efficient, with an open plan and an ADA kitchen, bathroom, and the living room doubling as a bedroom with a curtain that can be drawn for privacy. the units are stacked and arranged into towers that are connected by a series of walkways to create a single unified building.
to eliminate interruption from the surrounding traffic, a wall of trees and landscape breaks down pollution from freeways whilst providing the necessary green space for the neighborhood. meanwhile, a shared street serves as a space for community events such as fairs and pop-up markets.
one complete, the building will feature 53 apartment for people who have experienced homelessness. the complex will also feature on-site social services provided by american family housing, one the project’s co-developers along with clifford beers housing.
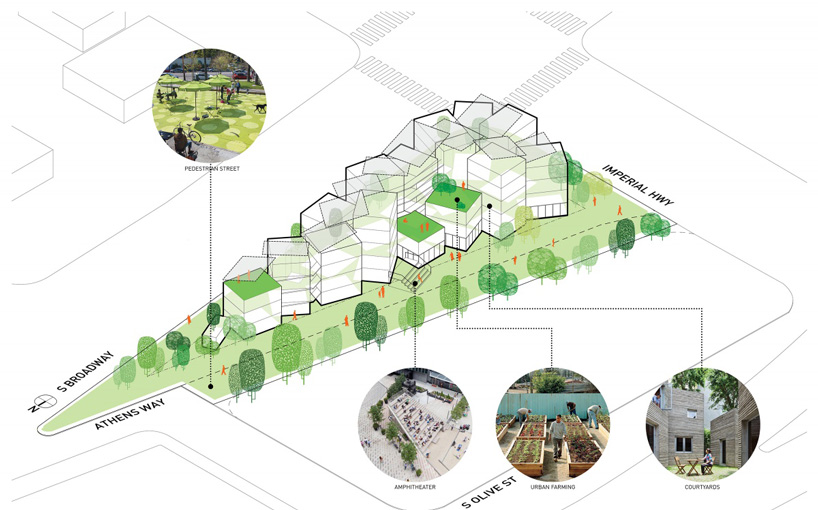
in order to reduce the cost and construction time, the architects used a modular container construction that allows concurrent work on and off-site. this condensed construction time to two years instead of four.
‘our aim was to create something that was compartmental but solid, strong enough to withstand the demands of the project’s location but porous enough to engage the residents on a human scale with outdoor activities and places to work and socialize,’ explains lorcan o’herlihy architects.
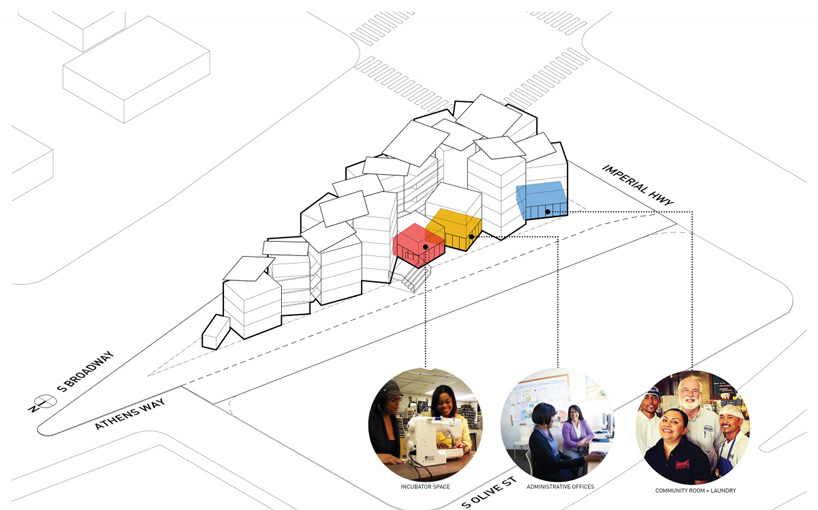
‘therefore, northward along broadway, we shifted heights, stepping down from five stories to two as we approached the single family neighborhood and the adjacent west-facing paseo along more pedestrian-friendly athens way.’
‘this reduced roofline strengthens the connection between the building and the annenberg paseo, that runs between the project and a stretch of freeway interchange, creating a ‘slow space’ that preferences pedestrians and bikers along the west side of the site.’
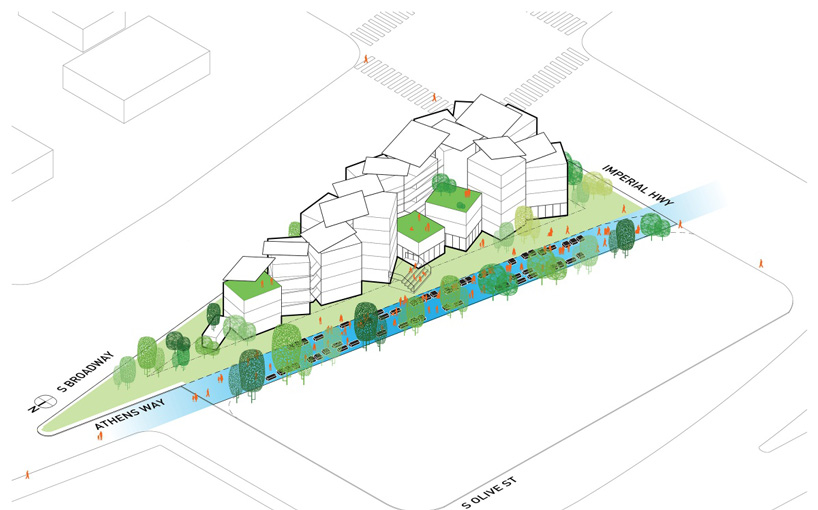
‘while the project is predominantly residential and green space, the ground level along the paseo will provide a number of storefront spaces for retail, incubation and job training and support services, as well as administrative offices.’
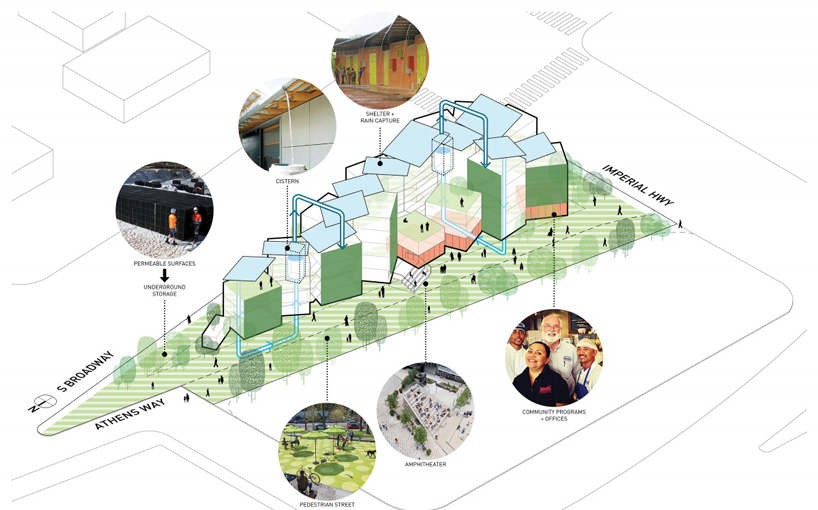
project info
project name: isla intersections / isla de los angeles supportive housing and annenberg paseo
location:
architects: lorcan o’herlihy architects
site area: 19,814 ft2
unit size: 480 ft2
co-developers: clifford beers housing / american family housing
