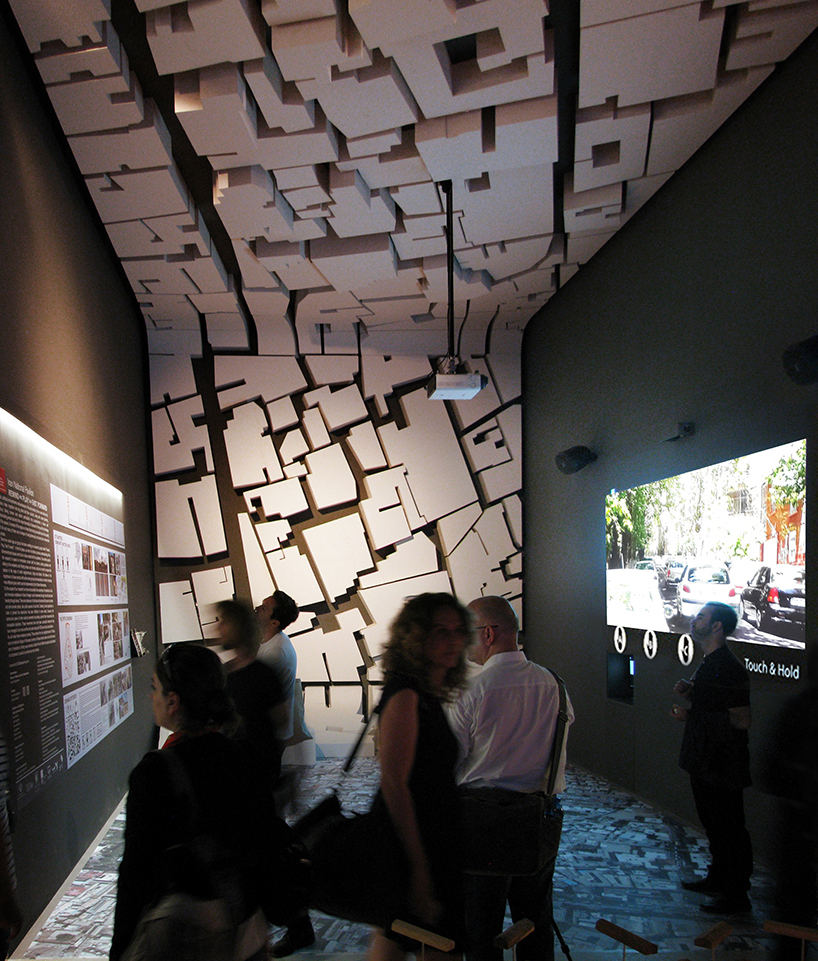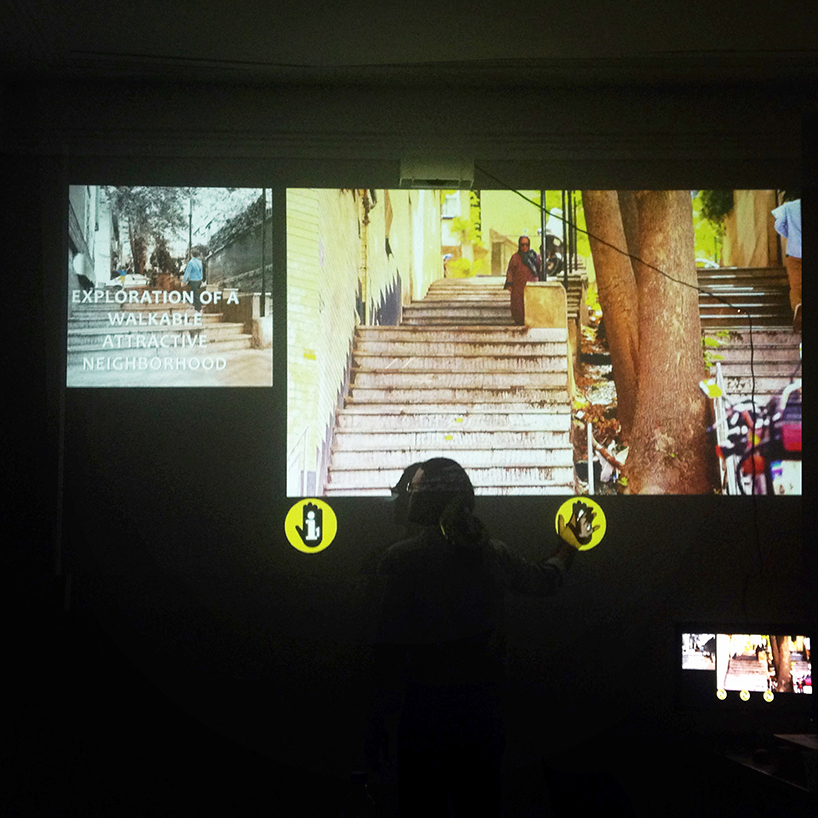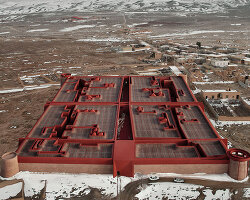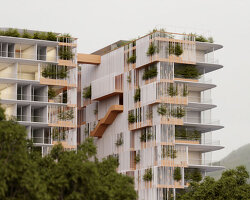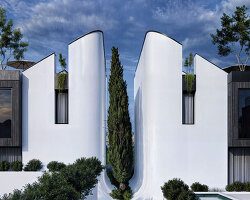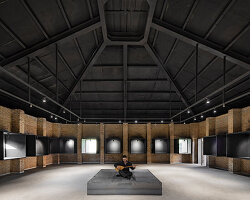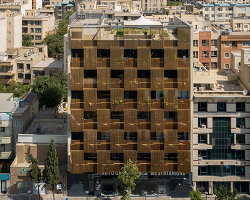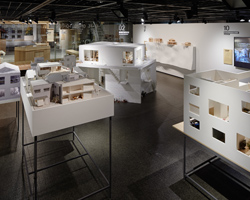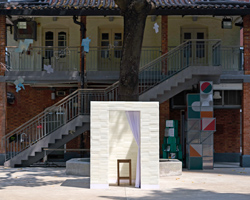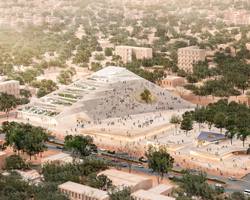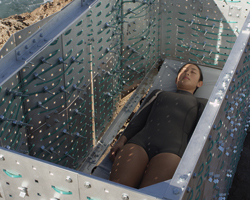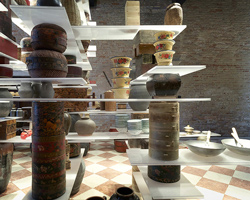the iran national pavilion at the 15th venice architecture biennale has been curated by parshia qaregozloo and behzad atabaki. titled ‘rewind, play, fast-forward’, the project was selected from 148 proposals during a two-stage judgment procedure by jurors who were elected by 12 architectural organizations.
over the past century, social, political and economic circumstances in iran have led to reduced living standards. contributing factors include vast immigration to big cities and their suburbs, and urban plans that do not take into account human and social participation. a major part of the regions in these cities have been evacuated due to low living quality, with many in danger of being destroyed and turned into commercial centers.
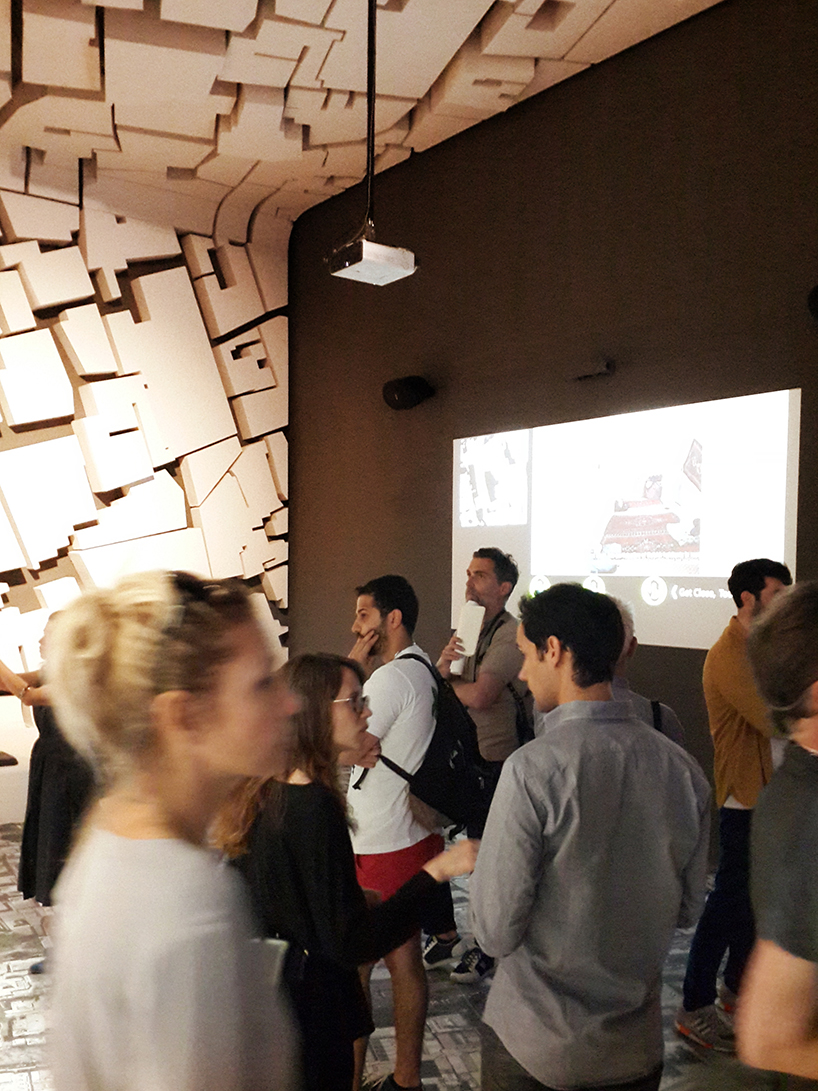
two years ago, the curatorial team began its research. in the first place, their aim was to obtain a precise understanding of the aforementioned issues in order to understand the problems. the method is based on immediate contact with citizens, talking to residents and finding simple solutions in order to improve living spaces in small neighborhoods, alleys and streets. they believe in the importance of close contact with active local groups and associations in order to develop better plans implemented by the citizens themselves.
during the research stage, the team encountered few examples of resistance to live and innovative resistance facing danger; such movements — though rare — still exist and develop slowly. there are instances of individual and personal living spaces in private and semi-private places. local cooperation in order to prevent the destruction has been effective to some extent, however, the destructive power of other external elements has always pushed them into inescapable situations. these movements have only been successful whenever they have managed to join one another and work with NGOs and local associations.
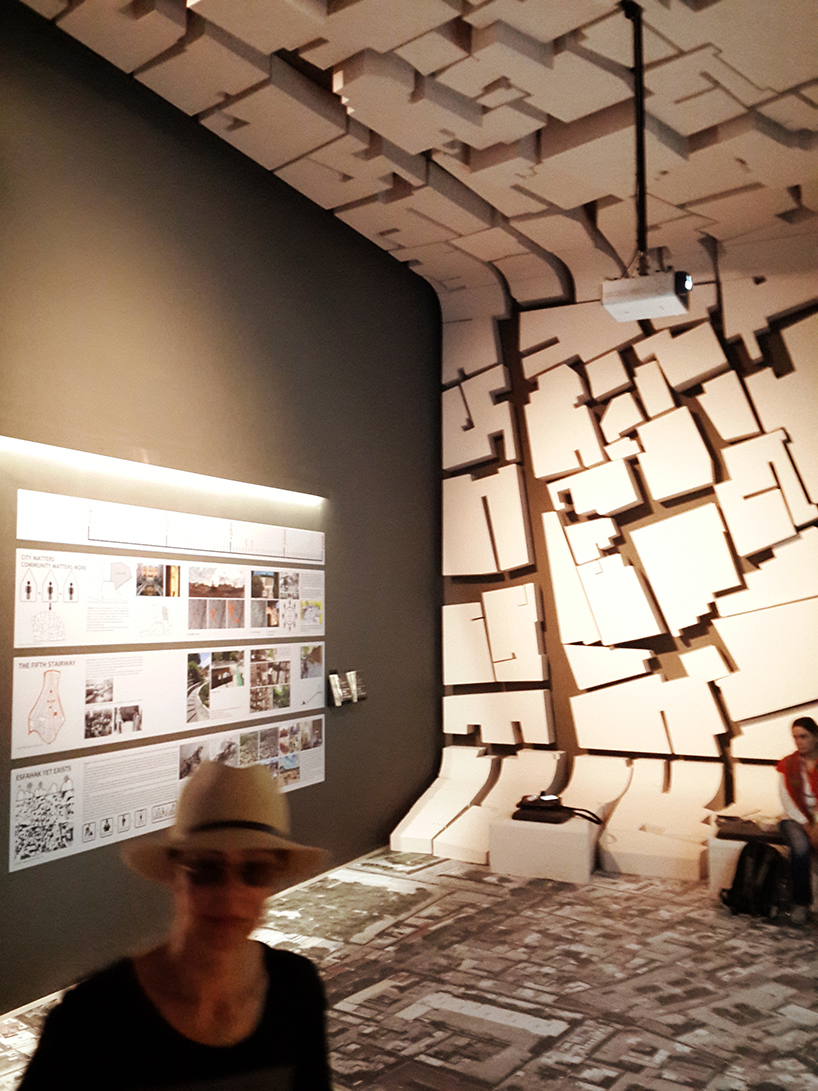
the pavilion is designed based on a representation of urban schemata of buildings in a reverse order, stretched from the ceiling to the walls and parts of the floor. the form is chosen in order to manifest the reverse process of reviving these residential neighborhoods. the approach is based on not returning to the past, but establishing connections between various social and local groups in order to share main problematic issues and cooperate with each other by benefiting from small successes.
the main interactive wall of the pavilion consists of a video projection with a touch screen below. when visitors enter, according to the area touched, one of the stories is selected and its film is screened. meanwhile, green points of this story will blink on the interactive screen. if the visitor touches these, then more detail will be presented.
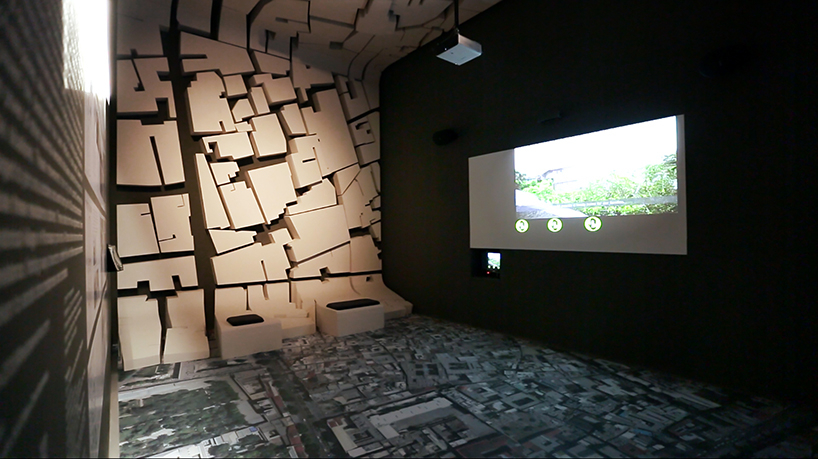
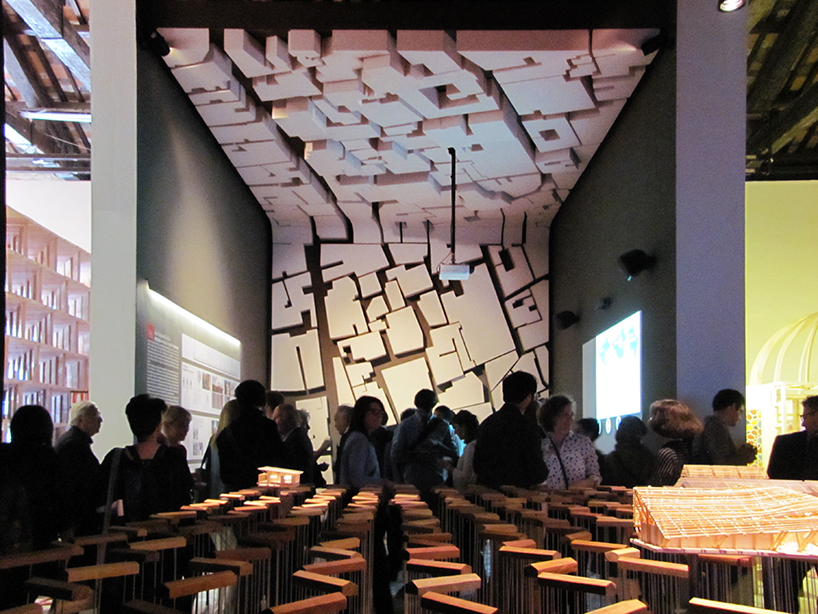
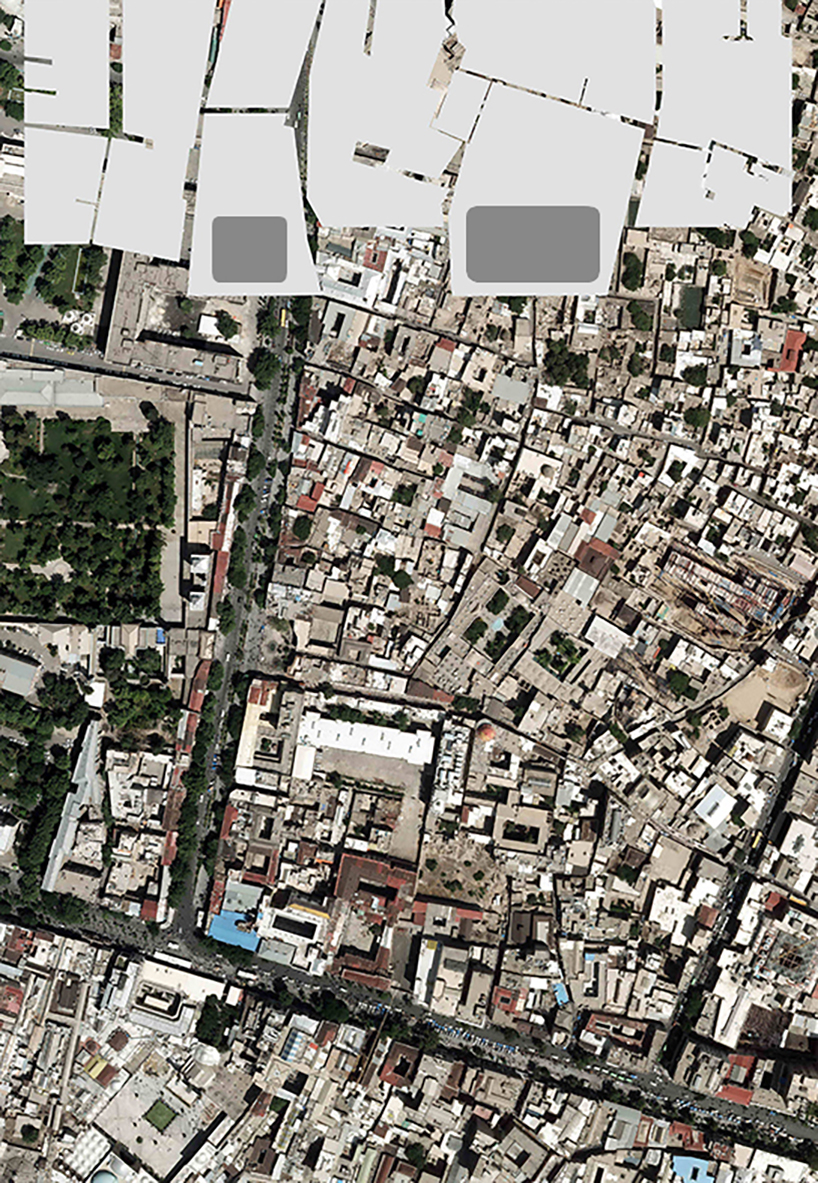
pavilion’s floor: aerial photo of central tehran
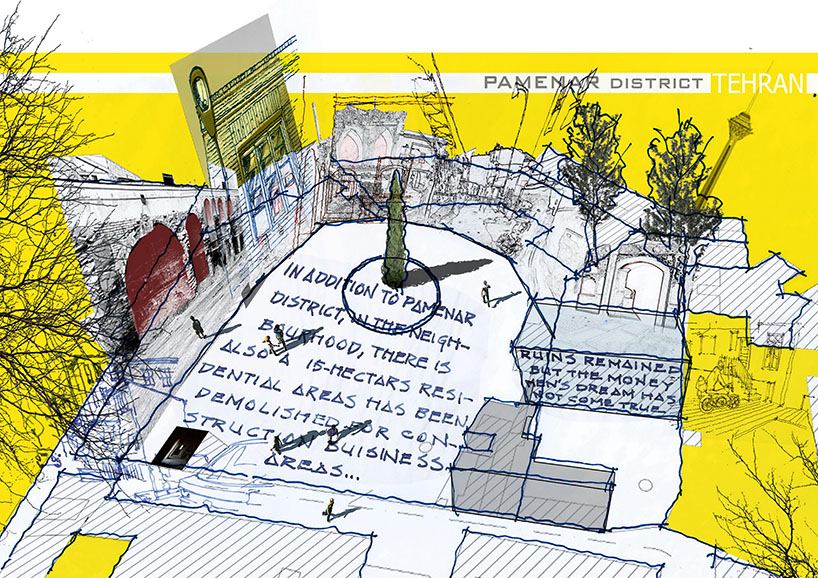
urban sketch of the pamenar district in tehran
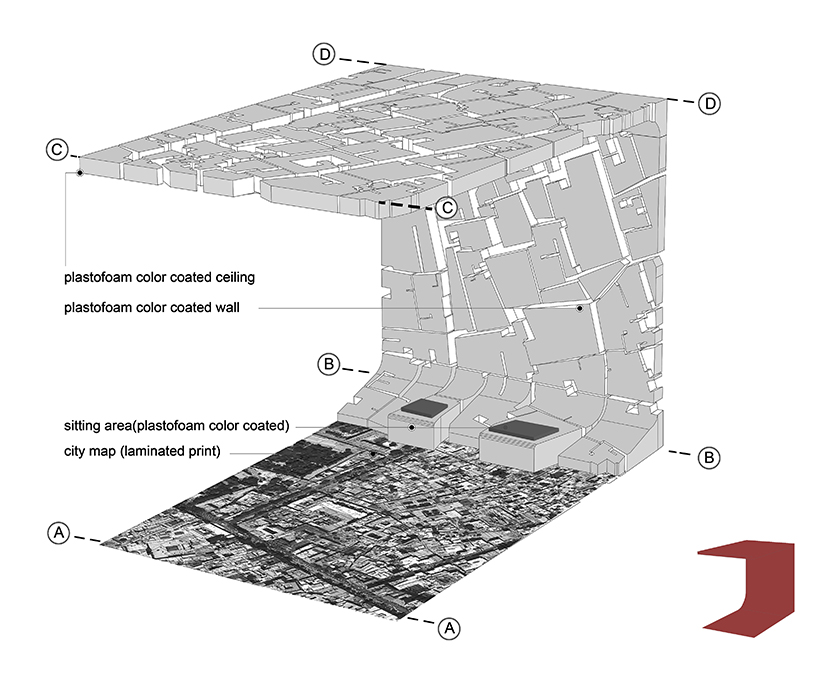
pavilion’s perspective view
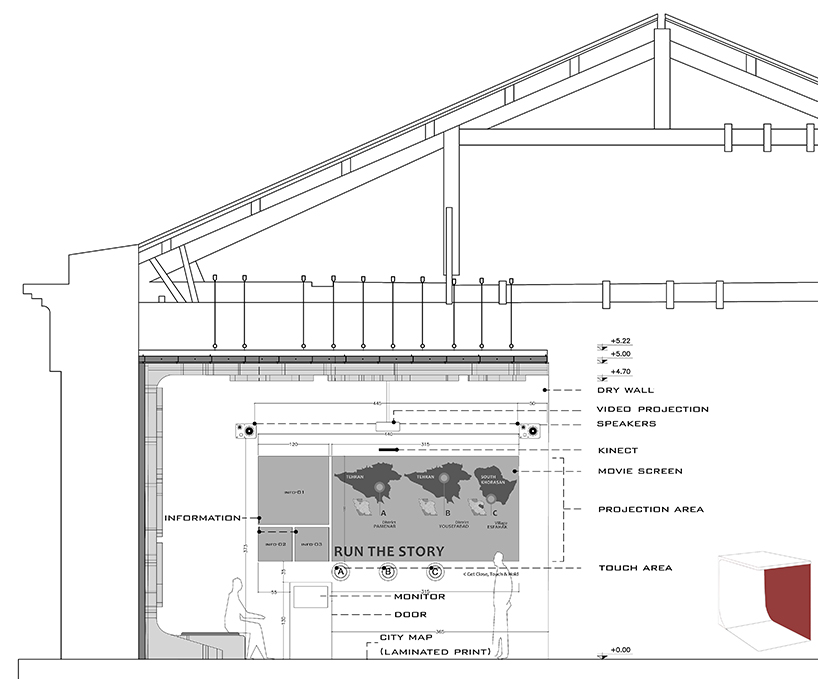
technical detail
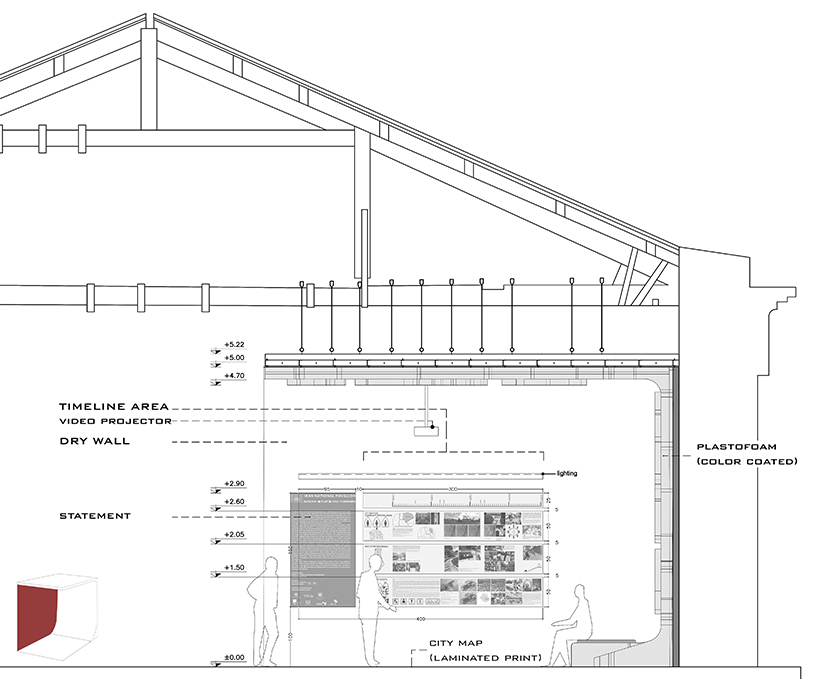
technical detail
project info:
name: iran national pavilion at the 15th venice architecture biennale 2016
commissioner: ministry of roads and urban development hamed mazaherian
curators: parshia qaregozloo, behzad atabaki
project coordinators: ali khodaverdi yasaman lashgari golshan narimani
exhibitors and organizers: saba engineering events sina ahmadi fariborz aliakbari leila araghian sanaz banasaei alireza behzadi mehran davari reza gholami mohamadreza kamangari ali loghmani
judgement: farhad ahmadi, arash basirat, reza daneshmir, mohammadreza haeri mazandarani, farshad mehdizadeg, parviz piran, ramin sadighi
thanks to: urban development and revitalization organization working group mohammad saeed izadi emarat khorshid consulting engineers noorsaform co., amir farzan mir mohammadi (multimedia) ali khodaverdi, borna moein pour (photography) soroush tabatabaee, alireza shahramfar (videography) arezoo zaredar, mohammad reza badeleh (assistant)
sponsored by: official iranian participation in the 15 international architecture exhibition _ la biennale di venezia is coordinated and supported by the ministry of road and urban development of iran. the airline of the islamic republic of iran. tehran construction engineering organization. urban development and revitalization organization working group.
designboom has received this project from our ‘DIY submissions‘ feature, where we welcome our readers to submit their own work for publication. see more project submissions from our readers here.
edited by: juliana neira | designboom
Save
