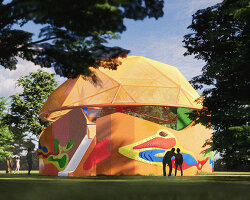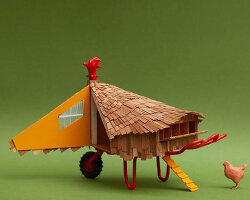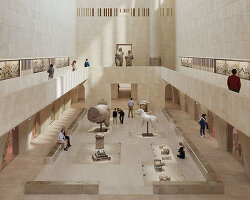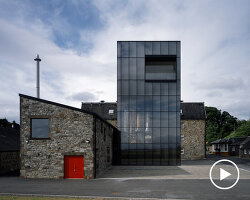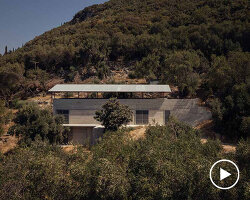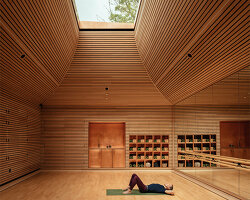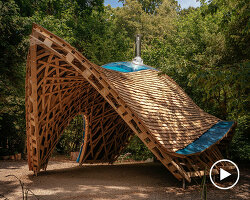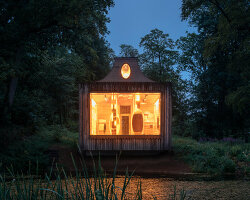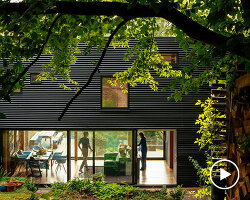KEEP UP WITH OUR DAILY AND WEEKLY NEWSLETTERS
happening now! partnering with antonio citterio, AXOR presents three bathroom concepts that are not merely places of function, but destinations in themselves — sanctuaries of style, context, and personal expression.
discover all the important information around the 19th international architecture exhibition, as well as the must-see exhibitions and events around venice.
for his poetic architecture, MAD-founder ma yansong is listed in TIME100, placing him among global figures redefining culture and society.
connections: +170
the pavilion’s design draws on the netherlands’ historical and spatial relationship with water.
as visitors reenter the frick in new york on april 17th, they may not notice selldorf architects' sensitive restoration, but they’ll feel it.
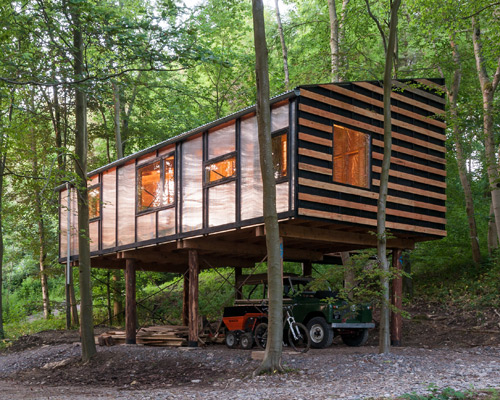
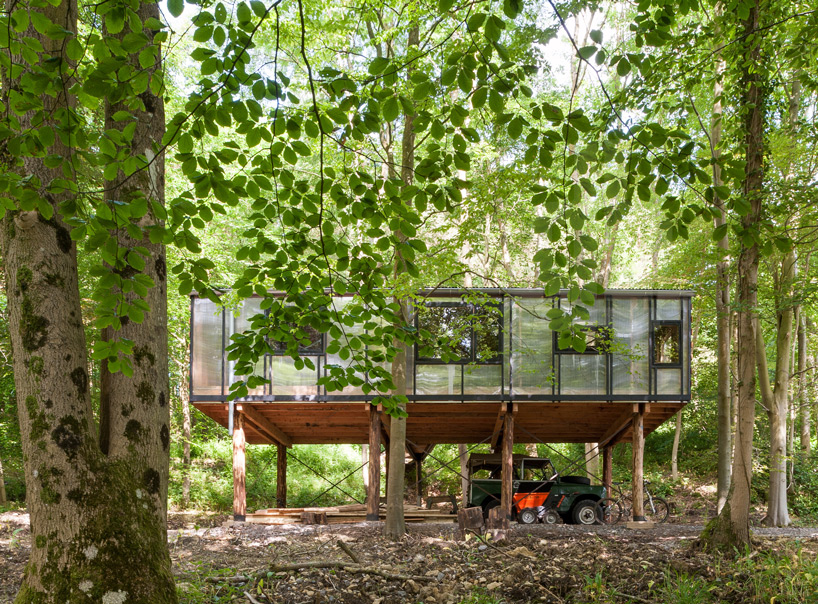 all timber used to build the studio was sourced from nearby the site
all timber used to build the studio was sourced from nearby the site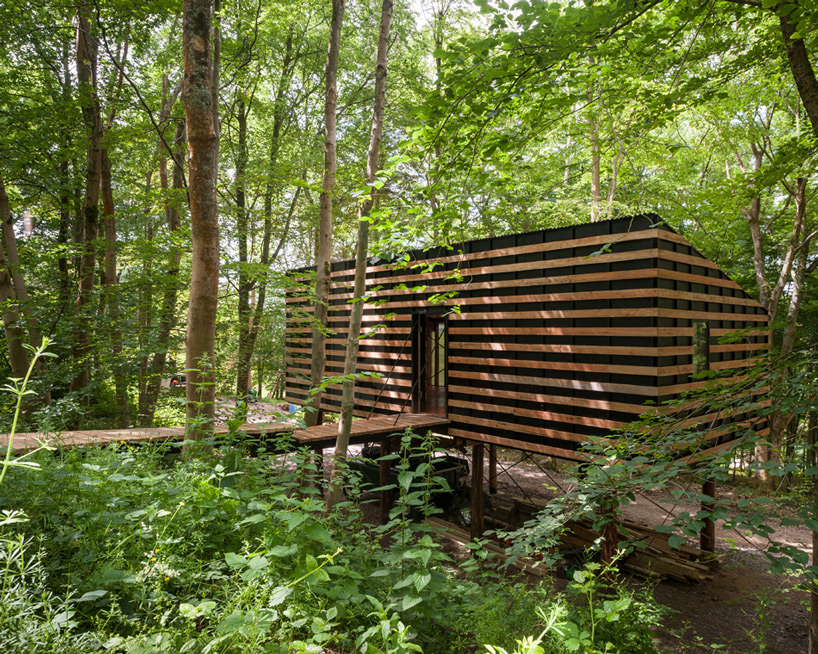 three of the exterior surfaces are wrapped in horizontally banded wood boards
three of the exterior surfaces are wrapped in horizontally banded wood boards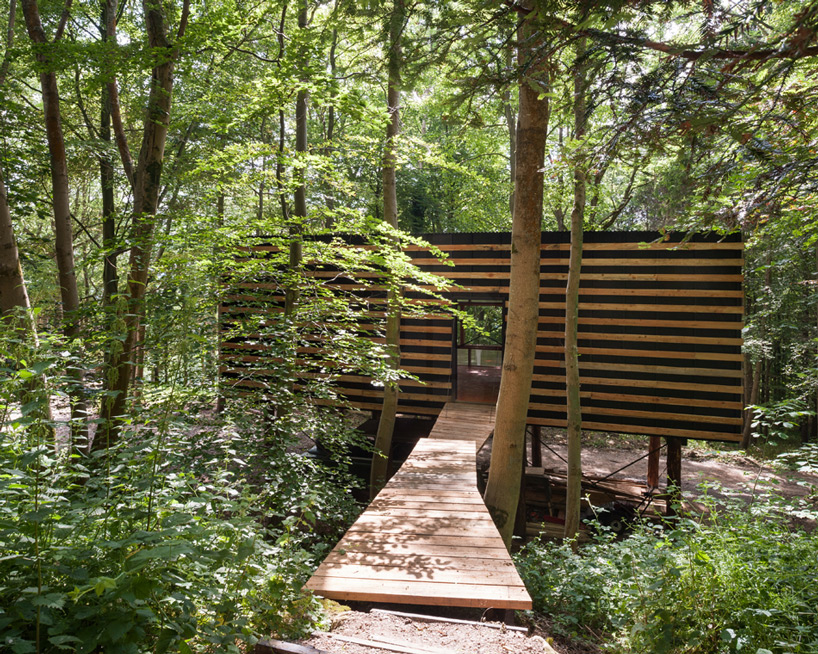 located adjacent to a slope, the upper level is accessed via a wood plank bridge
located adjacent to a slope, the upper level is accessed via a wood plank bridge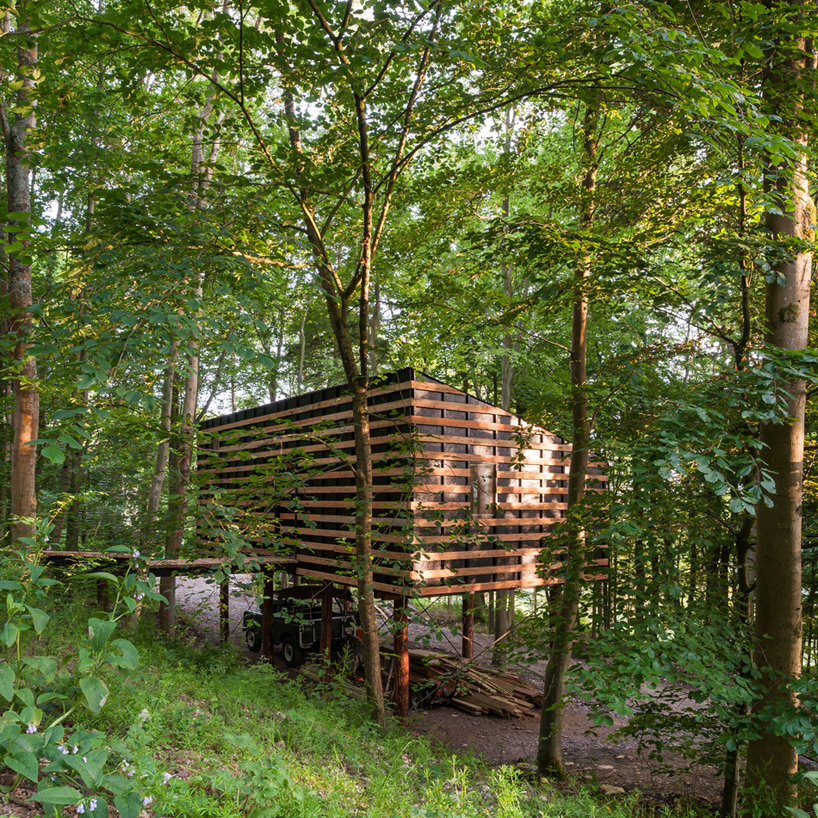 the building volume is elevated above an outdoor workshop area
the building volume is elevated above an outdoor workshop area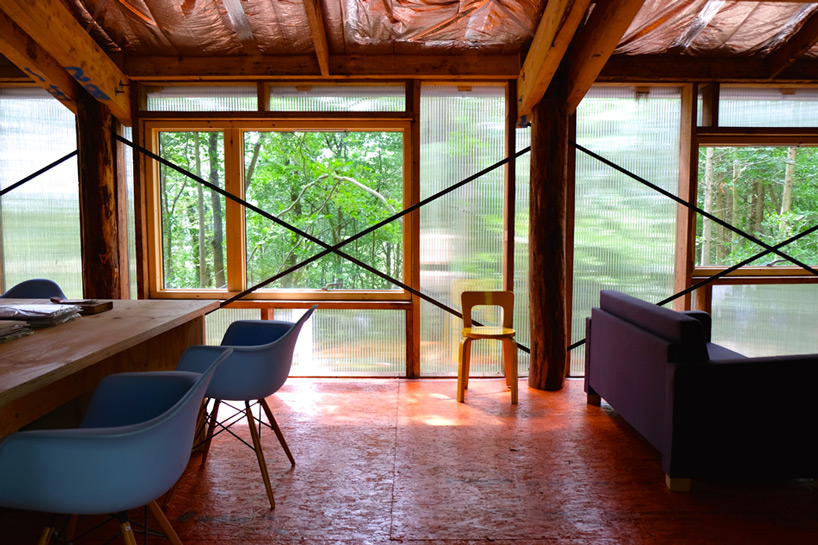 the timber posts pass through the interior studio space
the timber posts pass through the interior studio space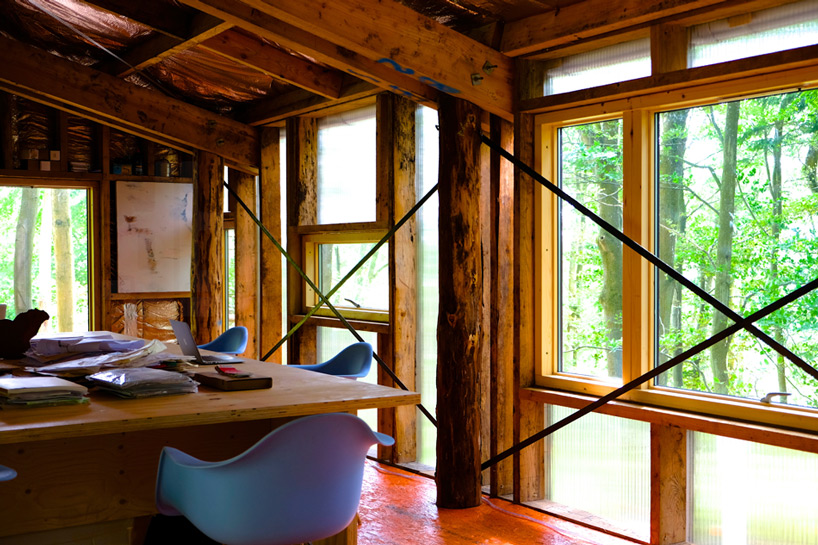
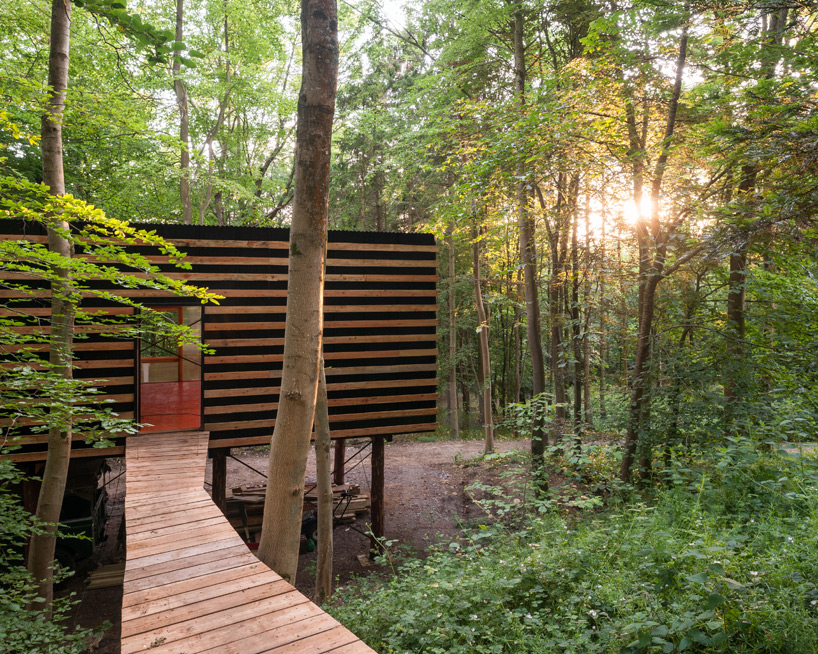 image by andy matthews
image by andy matthews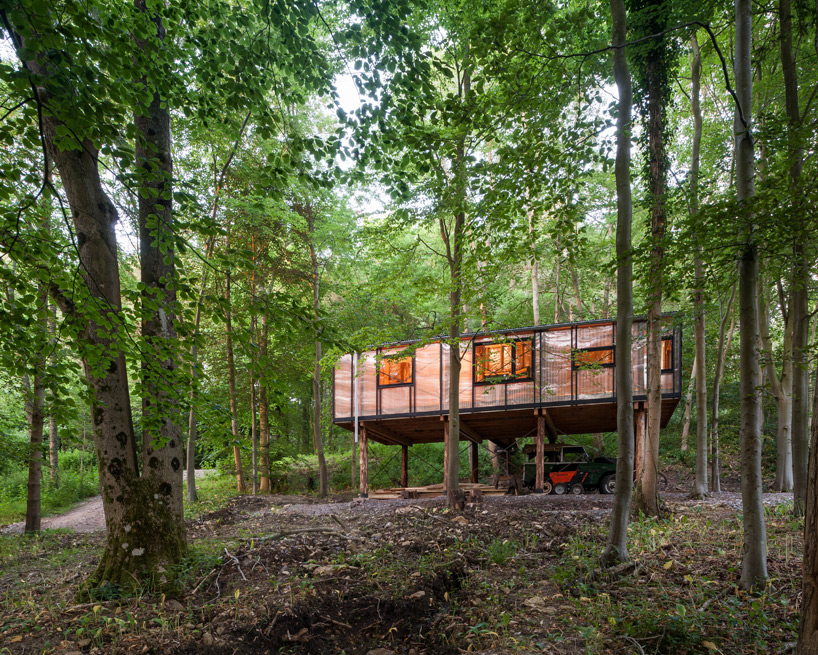 the project was developed to utilize unskilled labor techniques
the project was developed to utilize unskilled labor techniques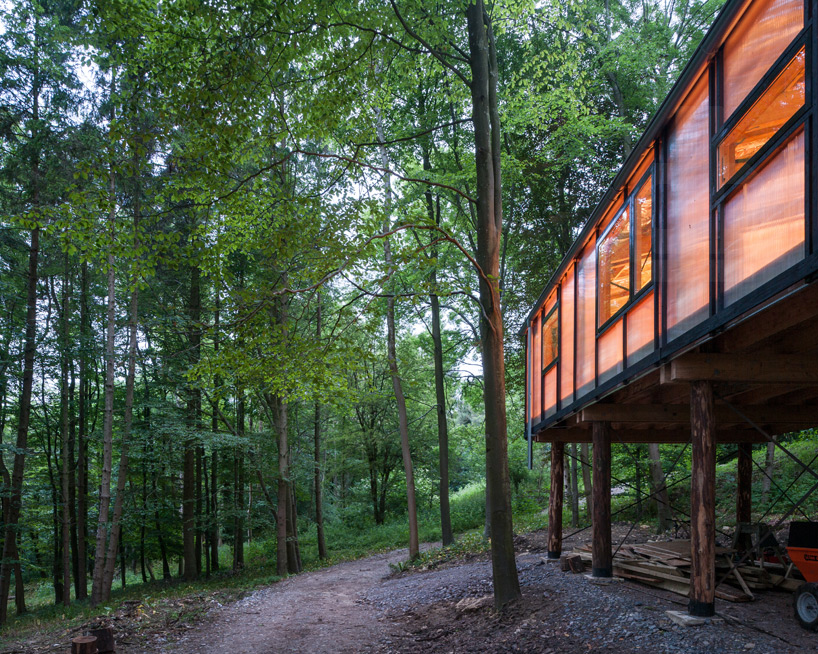 image by andy matthews
image by andy matthews













