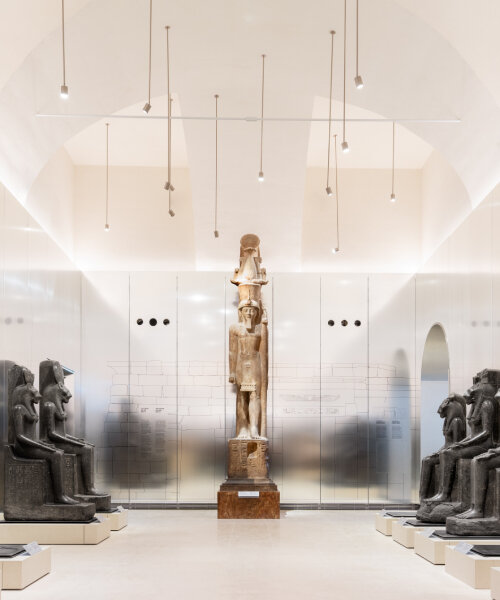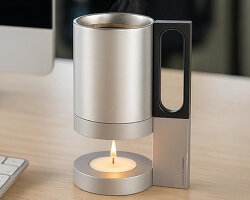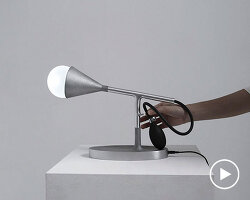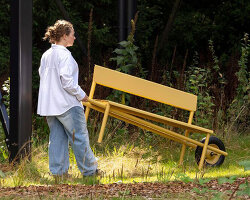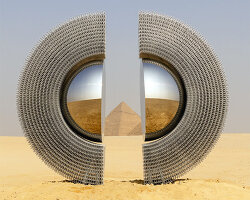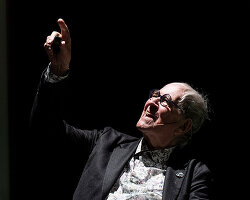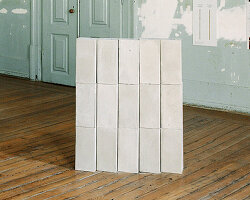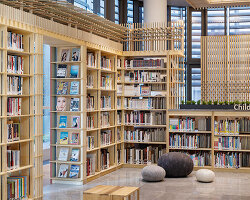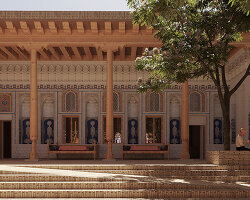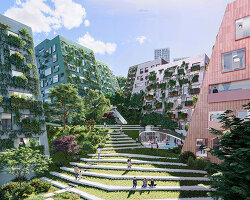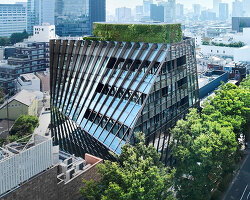OMA renovates gallery of the kings in turin’s museo egizio
During the tour of the recently unveiled Gallery of the Kings at Museo Egizio in Turin, designboom speaks to OMA partner David Gianotten, project architect Andreas Karavanas, and collaborating architect Andrea Tabocchini to learn more about the redesign. Part of OMA’s full renovation of the museum, which is expected to be completed in 2025, anodized aluminum walls cover the two exhibition halls, a choice to illuminate the space and allow the visitors to clearly see the statues and their details. David Gianotten explains that the original design was supposed to be temporary, one that scenographer Dante Ferretti curated in 2006 in time for the Torino Winter Olympics.
The previous design was realized as a black box: large mirrors, earth-colored walls, grilles in the ceiling to conceal the warm spotlights, and bright beams pouring onto the raised statues that towered over the visitors. It gave a cinematic effect, a treasure hunt feel for those roaming around. Several years later, the change has come. OMA, Andrea Tabocchini, and the commissioning team revamp the design, but not without a homage to the previous look. In fact, the main theme of the renovation is ‘from darkness to light’, and quite literally, because now, a shower of natural and museum lighting fills the once darkened room. Today, large panels of anodized aluminum flank the walls, reflecting the surroundings, light, statues, and even the visitors’ hazy movement.
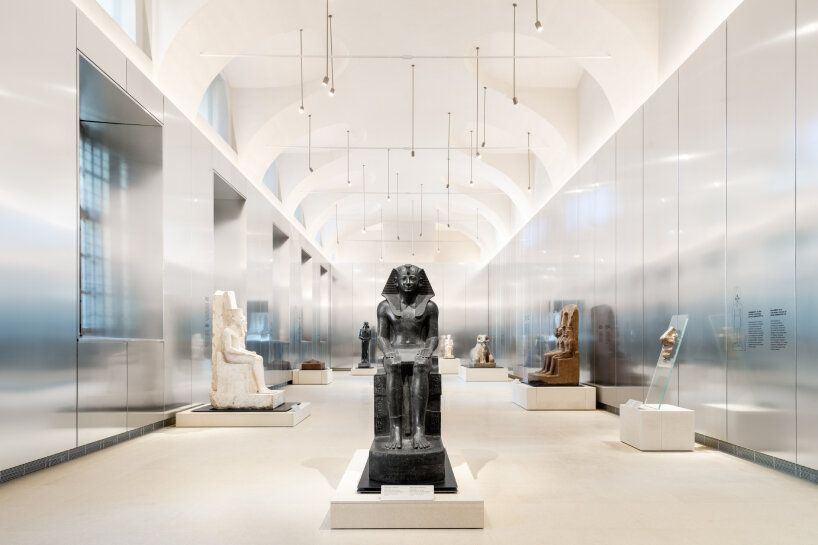
all photos by Marco Cappelletti, unless stated otherwise, courtesy of OMA and Andrea Tabocchini Architecture
Redesign that helps visitors learn more about the statues
OMA’s David Gianotten and Andreas Karavanas, as well as Andrea Tabocchini, worked closely with the Museo Egizio’s curators and researchers for the redesign of the Gallery of the Kings. During the collaboration, the museum’s team informed the architects that they’re worried about people interacting with the statues to the point that they might damage them. Sometimes, these historical artifacts are also borrowed by other museums, so the renovation team needs to make sure they can be transported easily. Aside from the technical considerations, the redesign also revisits how renovating a space can revalue the worth of the artefacts on display.
During our interview post-tour, David Gianotten explains that visitors don’t come to the Gallery of the Kings to only admire the architecture. It helps, sure, but they’re there to observe and learn more about the statues and their history. ‘Most people will not realize the effects we bring in—maybe unconsciously—but they don’t fully understand. That is a great honor: to be that background while delivering something that adds to what the curators can do with these statues,’ he shares with designboom. So, they’ve put their best foot forward to let the artefacts and their origins stand out, with the subtleties of their materials and design amplifying the spotlight.
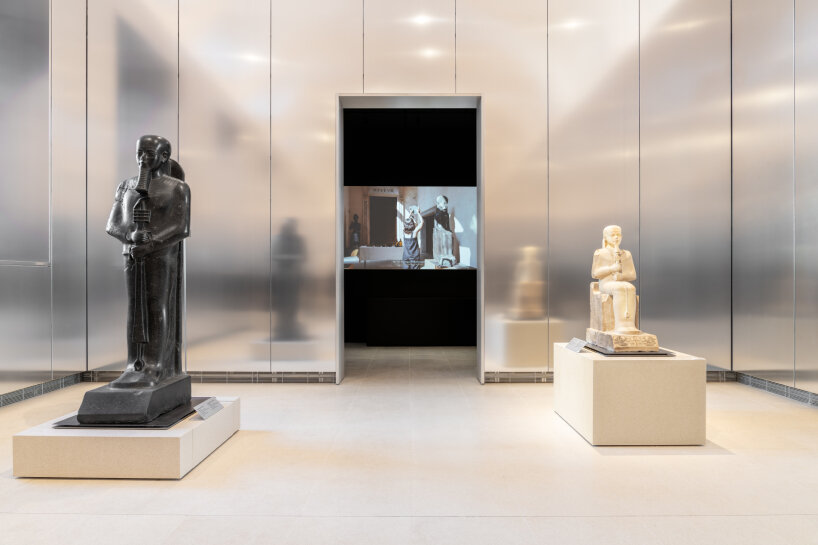
visitors first pass through a dark entryway with digital projections
Inside the renewed gallery by OMA in turin’s museo egizio
Gianotten stops us from entering the Gallery of the Kings for a while. We stand in the dark, in the black-box passageway that leads to the renovated exhibition halls. The only sources of light come from the portal towards the gallery and the projections flashing animations and information about the Karnak, or the place of origin of the statues, onto the black walls. Unlike the previous design where the facades wore earthy tones, it’s just black now to sharpen the visuals of the projected clips and backstories about the statues. David Gianotten asks us to now enter the Gallery of the Kings, giving us a heads-up about the momentary disorientation from the sudden flash of light. And the lighting doesn’t come gradually. It’s instant, natural even.
Gone are the grilles and spotlights in the ceilings. No more sand-colored walls. All the windows that were once closed or barricaded? Taken down so people see the outside and allow the natural light to flood into the spaces. There are two exhibition halls, both of which have a slightly different theme. In the first room, the statues are kept on the sides and in the corners, carving a roomy area for people to walk around. The reason behind this is that the museum wants to use it as a multipurpose space where artists can perform and companies can host their dinners (yes, tables can be set so people can eat with the statues). In the next room, there are seated statues in the middle of the hall, a group of statues of kings and gods arranged chronologically in front of the pharaoh Amenhotep II.
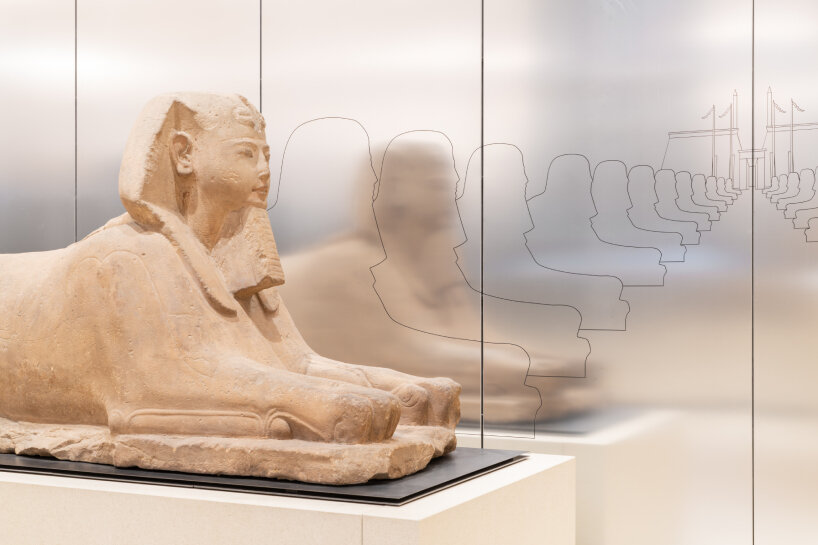
the historical information and graphics about the statues are displayed on the reflective aluminum walls
David Gianotten tells us during the tour that all of the statues, except in the second hall, are in the corners or on the sides because that’s how they’re placed in ancient temples. He points towards the anodized aluminum walls next and says that they’re modular. They’re not fixed but are just ‘hanging’ because they conceal the humidity, temperature, and other controls that keep the entire space safe from damaging atmospheric factors such as city air. One of the reasons the renovation team uses aluminum walls is because they want to create the feeling of endlessness and inclusion. They imagine the dessert, so vast and stretching that it compels travelers to keep on walking.
‘The aluminum creates a situation where everything feels endless because you don’t see the end of the room as it continues. Sometimes, you even see the statues from here. This endlessness of the Karnak or Kanokon of the desert is reflected by using the material,’ David Gianotten explains to designboom. He directs our attention to the statues. He says that in the previous design, they were raised above the eyeline of the visitors. They’ve lowered them in the redesign. Visitors can come close to them now and scrutinize their details, from their innate carvings to the inscriptions etched around their bodies.
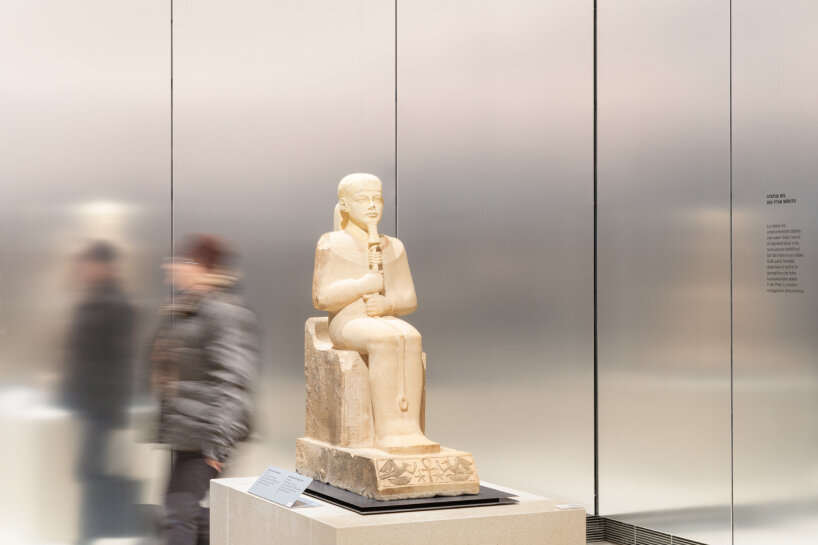
with some statues, visitors can walk around them
Lowering the statues is a way for the OMA, Andrea Tabocchini, and the renovation team to also allow visiting researchers and scientists to study the statues. In the past, they would have to move the towering pieces just so they could analyze their body writings. There’s no need for it now, even the ones positioned in the corners, because even then, there’s still a gap between the aluminum walls and the statues so visitors can see what’s behind these historical figures. Looking at their platforms, their colors share the same shade as the floor for continuity.
A feature that David Gianotten points out during our tour is the metal base of the statues. It took extra care to transport them when borrowed by other institutions, and a crane was needed to carefully lift them from where they were standing. For the renovation, the design teams create detachable steel bases and moveable white-sand-colored platforms so that forklifts can easily inject their forks under the statues, bring them up, then transport them. The technique is new to the museum, among other things.
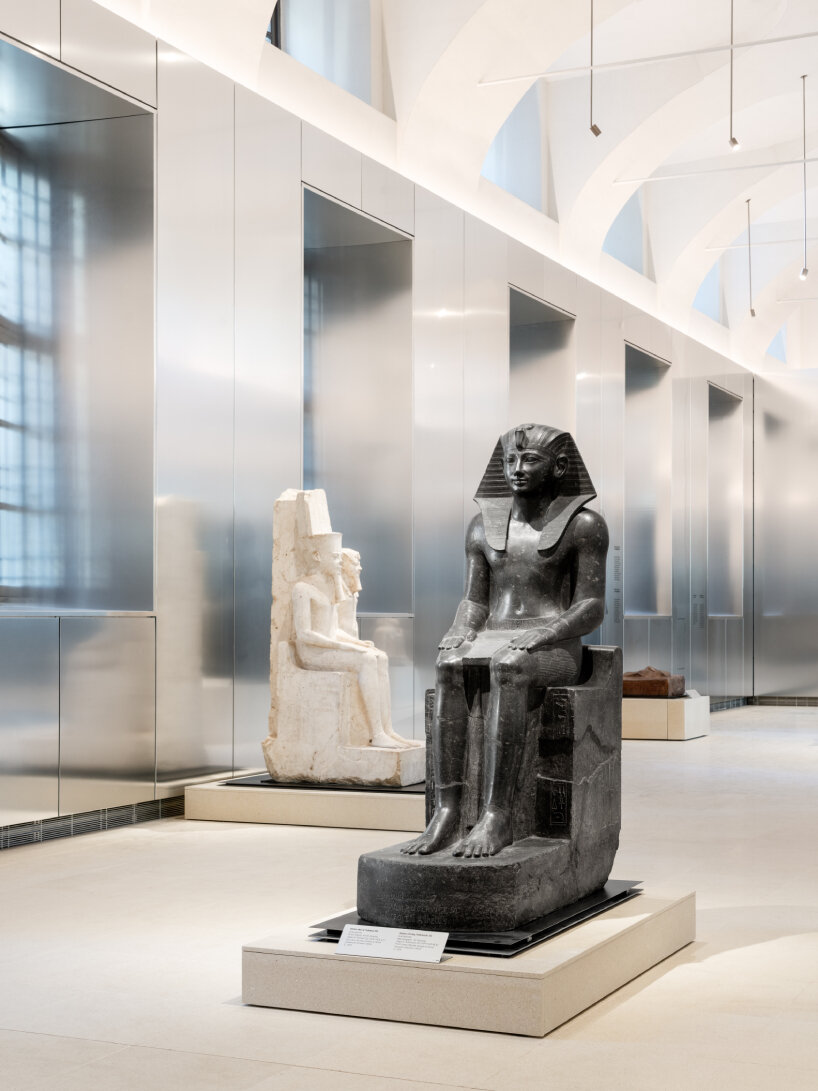
the reflective walls help diffuse both the natural and museum lights
Most of the redesign’s features are centered towards the visitors, including the reasonable spacing between them and the platforms so they can easily observe the details of the statues, the graphic information printed on the aluminum walls, and the QR codes next to the artefacts for more information about their origins. The tour and visit conclude where we started: in the dark passageway with projections. That’s also an intentional design by OMA and Andrea Tabocchini because in the previous one, it felt more like following a road. It was closed, and visitors had to walk straight or towards a fixed pathway. Now, both doors and paths are open.
Nothing separates the entrance and exit; it’s a continuous dark alley. But when the visitors exit from the second hall of the light-flooded exhibition space, they find the extension of the show through movie and video presentations. In this way, the museum can invite audiovisual artists to showcase their works before the visitors leave the Gallery of the Kings. David Gianotten wraps up the tour and thanks everyone for coming. designboom stays, and in the next room, he, Andreas Karavanas, and Andrea Tabocchini continue our conversation about the remodeled gallery, the use of aluminum walls and lighting in the redesign, and what’s next for OMA’s renovation of Turin’s Museo Egizio, which is scheduled to be finished in 2025.
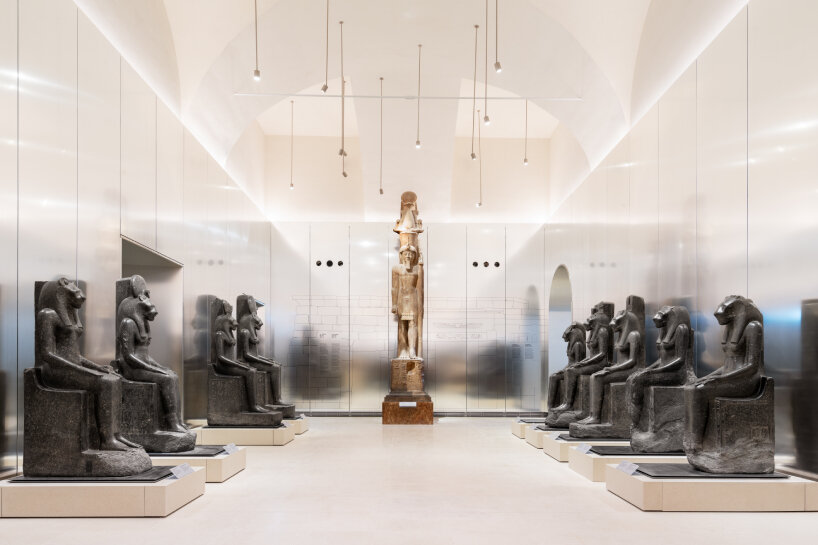
the statues are kept on the side because that’s where they’re set in ancient temples
DESIGNBOOM INTERVIEW WITH OMA and ANDREA TABOCCHINI
designboom (DB): Thank you for showing us around in this renovated Gallery of the Kings here at Museo Egizio in Turin. One of the design themes is the transition from darkness to light. Aside from that, meaning helping illuminate the space more, are there other reasons why you used reflective anodized aluminum for the walls?
David Gianotten (DG): One of the real things important for us was to create a feeling of endlessness and inclusion. The aluminum creates a situation where everything feels endless because you don’t see the end of the room as it continues. Sometimes, you even see the statues from here. This endlessness of the Karnak or Kanokon of the desert is reflected by using the material. Another important thing is that we didn’t want a difference between statues or artifacts elevated above and visitors looking at them. Especially when you look into the walls and the reflection, you see that artifacts and people actually become one because they are reflected similarly.
That creates this modern way of experiencing art as an experience rather than being a person looking at something to get wise. That is why we wanted the reflection and the anodized aluminum. You can dim the reflection, which was important, and it’s not completely mirrored. We didn’t want a silky mirror-like approach, as it creates a blur. The idea was that this transition moves from the artifacts to the old building, creating a connection from the old to the new.
Andrea Tabocchini (AT): Also, in the competition brief, light was a big topic. The commissioning team wanted to transition and an exhibition that would be of impact, where there would be interaction. Reflectiveness is one way you do it, together with the topic of light, which makes the environment brighter. It was a response to a request.
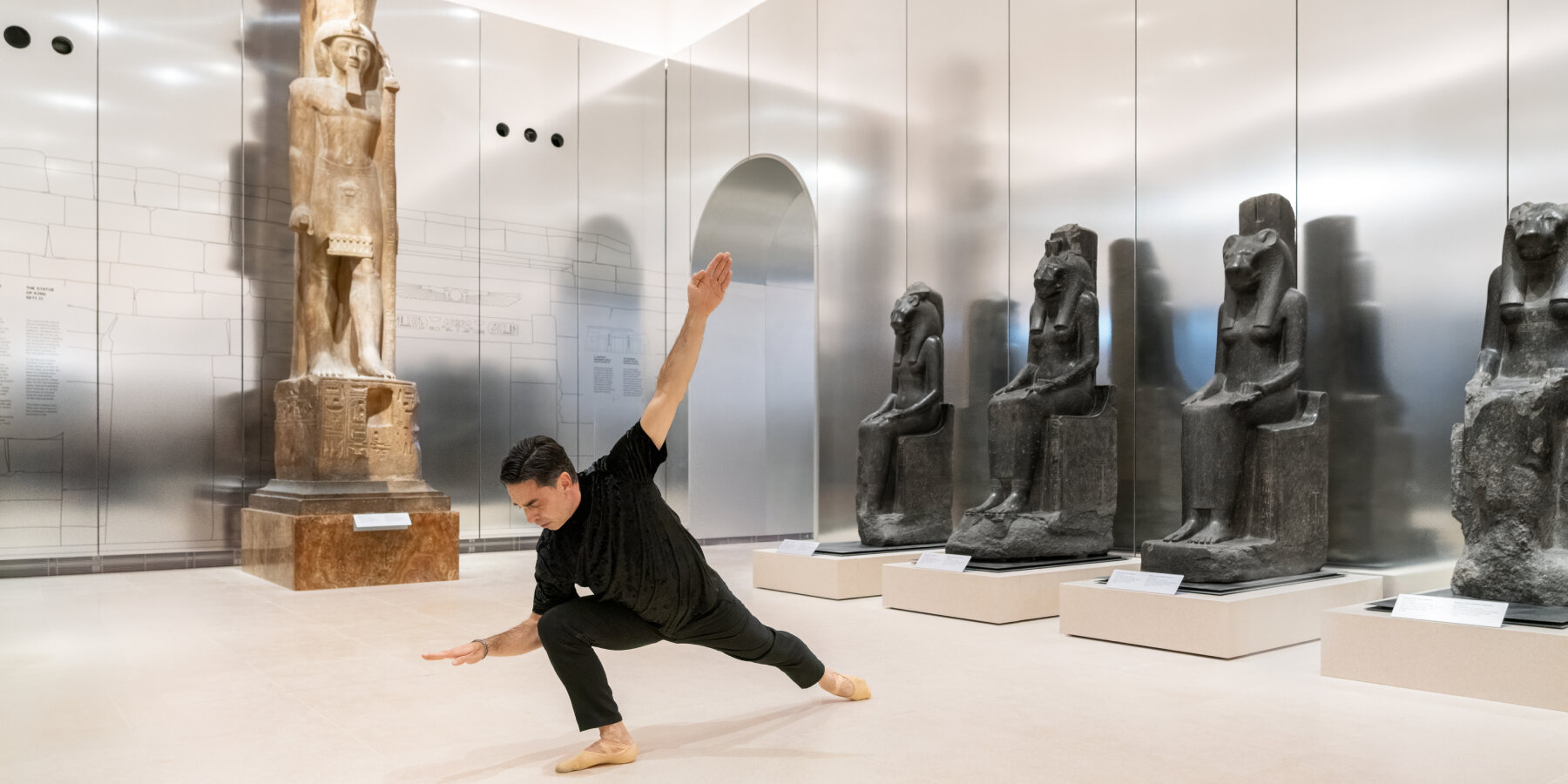
perfomances can be held in the multipurpose exhibition hall
DB: So, was creating a multi-purpose exhibition space an intention?
DG: Yes. They want to have events in there. They want to have performances in there. That was a very important part of the brief, specifically to many people being able to sit and have dinner, many people having to stand and have drinks. To be honest, the space is quite large, and the amount of statues, especially in the curatorial setting, is comfortable. We didn’t have to search for the space to do these things.
AT: Also, we have two rooms: one is more dynamic by itself, while the other might not be because there are statues around in the middle. The first might look slightly more static when you enter because it’s linked to how it was the plan in the ancient temple, but it’s the thing that allows to have events at the same time.
DB: Circling back to the original design, it was curated by scenographer Dante Ferretti in 2006 in time for the Winter Olympic Games in Turin. It wa supposed to be a temporary design, and it has lasted until today. It would have been two decades in 2026 since it was first designed had it not been changed today.
DG: No comments on the previous design intentions of the space, but it felt more like a spectacle than a museum space, in my opinion. Bringing these statues back into the light and placing them in a context closer to their original one gives visitors deeper insights into Egyptian culture and the relationship between Italy and Egypt. For us, it wasn’t about responding to the past or the previous way of displaying the statues. We wanted to create a design that served the purpose of showcasing these statues in a way we believe is effective. So yes, the brief was important to us, the curatorial strategy was important to us, and we didn’t dwell on whether to retain elements from the past.
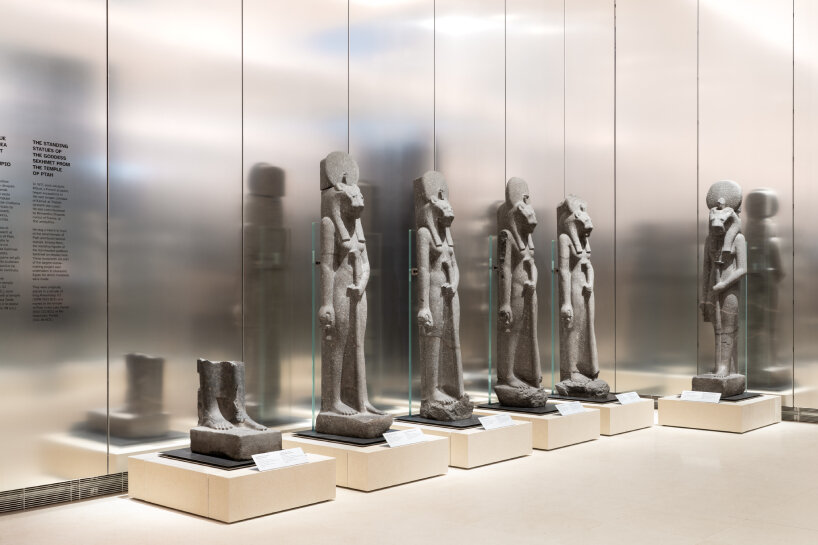
for the renewed gallery at Museo Egizio, OMA lowers the statues close to the ground
DB: You’ve mentioned about culture honoring past while remaining alive, evolving, being relevant in the present and inspiring the future in terms of design. This is an Egyptian museum in Turin, in Italy. Is there a specific culture that the design is honoring?
AT: First of all, it’s for people and for all the people. It’s for those visiting the museum, for the people of the country where the museum is, for the Egyptian people, and the Egyptian culture. Culture is seen in a holistic way. We don’t view one culture as opposing another; it’s the opposite. The good thing about culture and art is that they should bring people and different perspectives together. It’s a way to honor everything—the relationship with the building in Italy, the relationship with the artifacts from a different culture. It’s about doing well in all the contexts.
Andreas Karavanas (AK): If you relate it to someone immigrating to another country, like the artifacts, you embrace both things. You embrace where you live, you learn from it, and in the end, it becomes one. You’re all exposed to that, and we work in a different context because that’s second nature to us.
DG: We work all around the world. Every culture is important to honor. In something like this, the relationship between Italy and Egypt, which is ancient, dating back to Roman and Egyptian times, reflects that. They’re neighbors on the most important sea in the world. That connection is very natural; you don’t need to do much to highlight it, but you still have to highlight it. That’s why we were talking about the brief and the timeless aspect of the design. It wasn’t just about making it present—it’s about the timeless idea for the design.
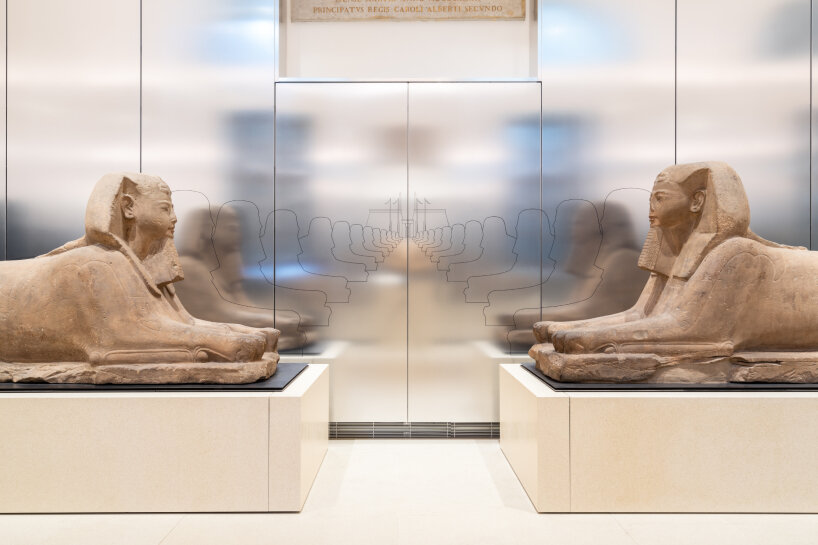
two sphinxes facing each other like in the ancient Egyptian temples
DB: Was there a challenging aspect in the redesign process?
DG: Every design is challenging because it’s a unique situation. To understand the unique situation, even while we knew people in the museum and were working on another project with another team in the same context, we had to study the importance of these statues, the way the curators wanted to approach them, and then provide the right answer that people love and aspire to. This is a challenge in any condition. The technical challenges you encounter can be solved. The choices you have to make can be made. It’s really about understanding which choices to make, and that’s always challenging in any project.
AK: Also, an interesting challenge for this is that it is an existing building in Italy with a lot of cultural heritage. It’s challenging because you are not starting from scratch; you already have a built structure to work with. It’s a very interesting challenge, especially at this point of the architecture, because you deal with a lot of context.
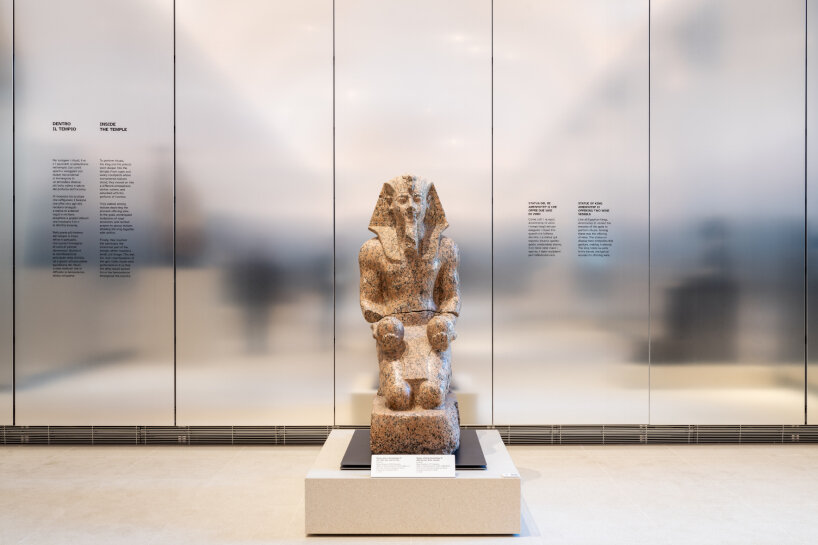
the aluminum walls also reflect the surroundings and movement in the exhibition spaces
DB: The recent unveiling of the Gallery of the Kings is part of OMA’s full renovation of the Museo Egizio, which is scheduled to finish in 2025. Is there another space that you’ll reveal ahead of the expected time?
DG: To stress again, it’s a different project. What is next? It’s not next—this project is finished and now exists to work with and aspire to. There’s another project we’re handling with another design team, which is the piazza. That’s a different story the museum wants to tell—the story of becoming a public domain. That’s a completely different story from creating a room with statues. These two things are not related, although OMA is a binding factor.
They are two different thoughts, two different projects, even two different clients. What you see in this museum is the constant unveiling of new things, many of which we are not involved in. However, there are two projects we are part of: the Gallery of Kings and, later, the piazza. We don’t see these as a sequence where one leads to another. Instead, we take each project seriously—the current one and then the next challenge for the museum.
We’re pleased there’s a relationship that allows us to work on different things. For a sneak preview, the whole design is online. The permit has already been requested, and the contractor is preparing to build it. For that project, those are the next steps. For this project, it’s finished, and we’re very proud to have created the Gallery of Kings. The significance of these statues worldwide, for Egyptian culture, cannot be underestimated. It’s truly an honor to create a space where these statues are exhibited and to have contributed to it.
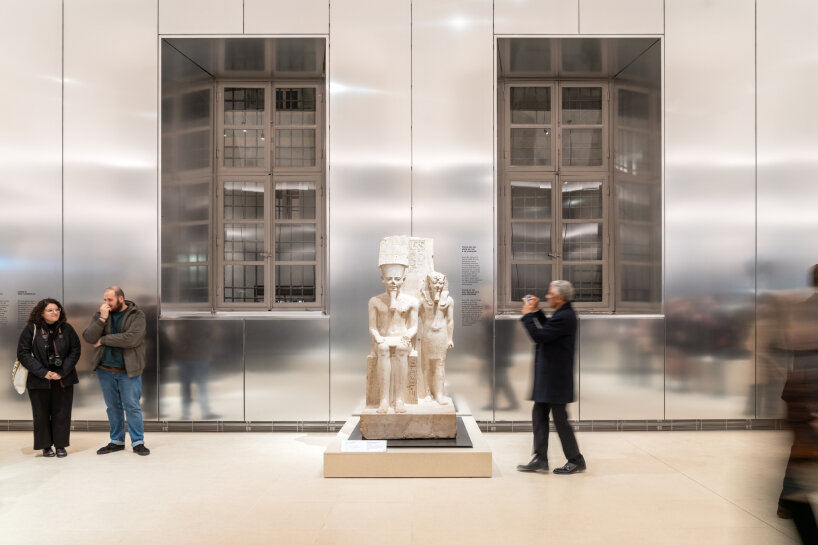
the once barricaded windows are now open to let the natural light and city views in
DB: Was the significance of the statues underestimated?
DG: No, no. Since the beginning, we’d been excited about it, and I think we won the competition because we took it enormously seriously. You become very small then. As architects, we are often asked to design something iconic, but this is a totally different question—a very honorable question that comes close to what you want to do.
You want to create a space for people to enjoy and use. In this case, it’s literal because they’re statues people come to admire. They don’t come to admire our architecture. Most people will not realize the effects we bring in—maybe unconsciously—but they don’t fully understand. That is a great honor: to be that background while delivering something that adds to what the curators can do with these statues.
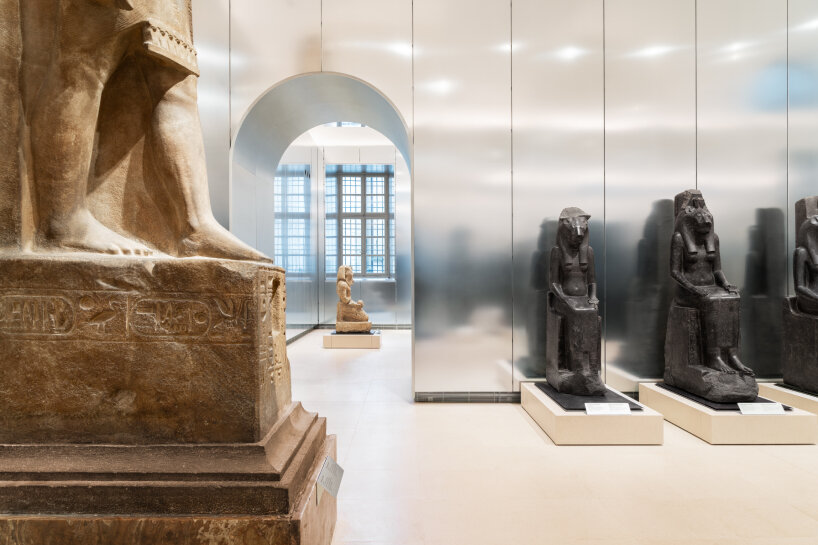
there’s an arched opening between the two exhibition halls
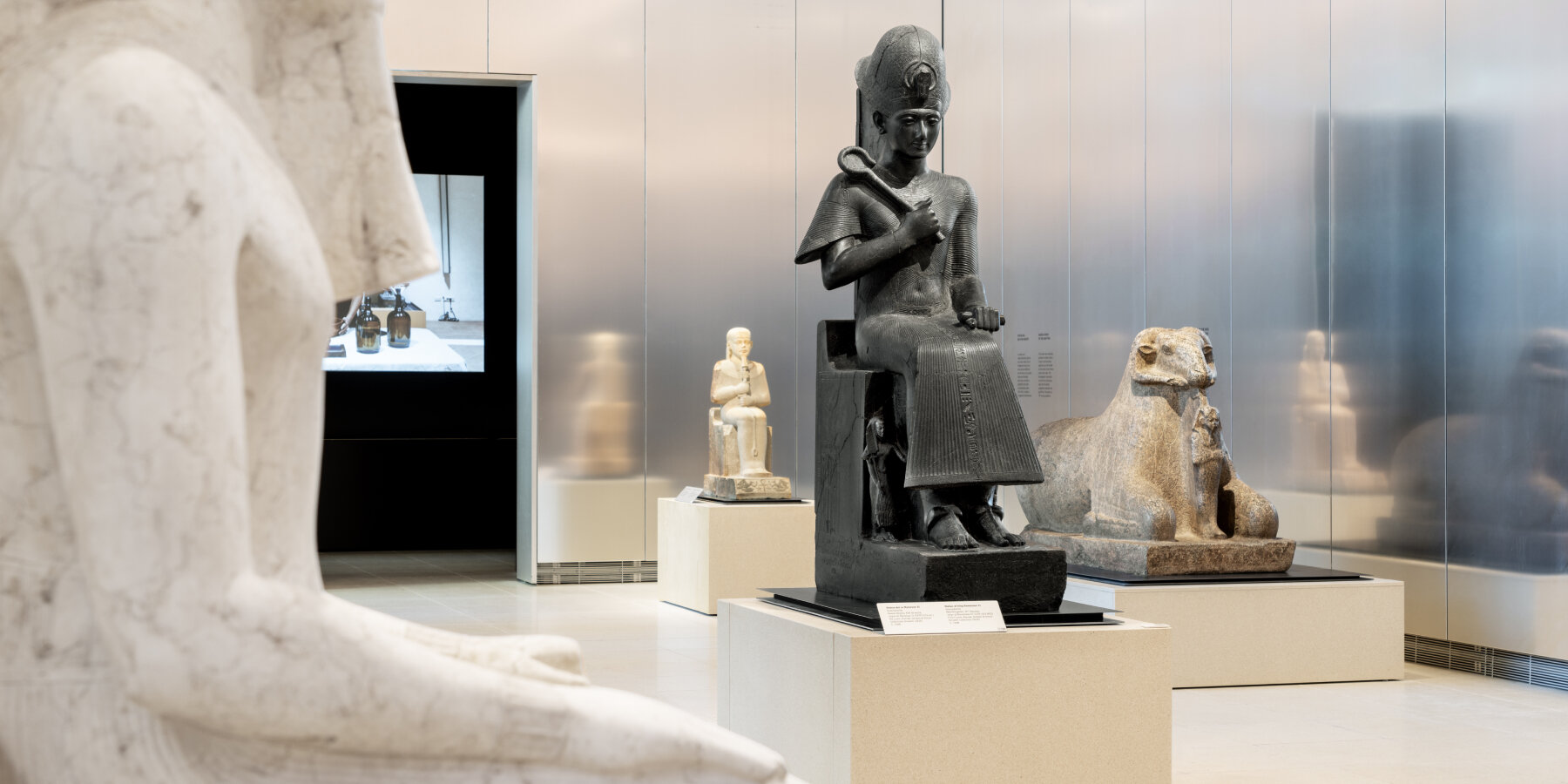
the statues are positioned in a way that visitors can observe them closely

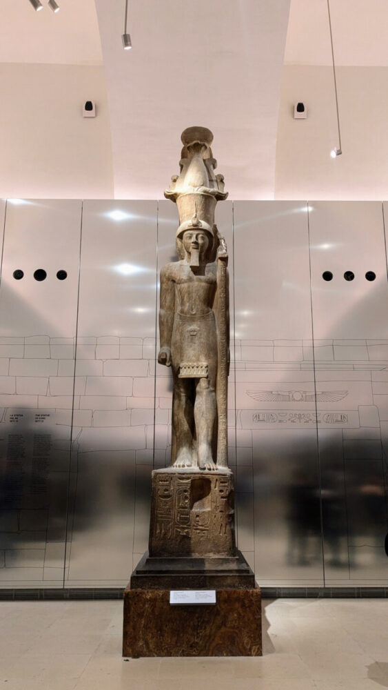
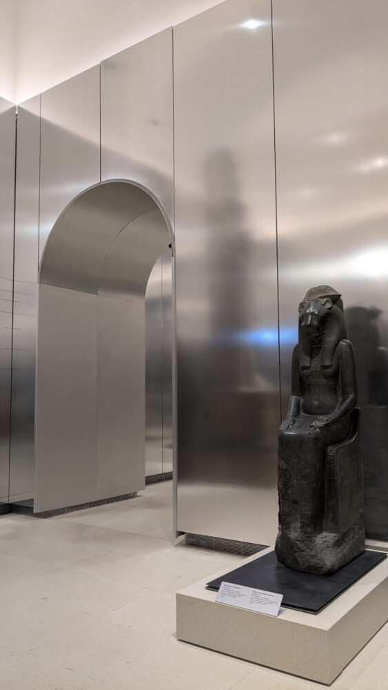
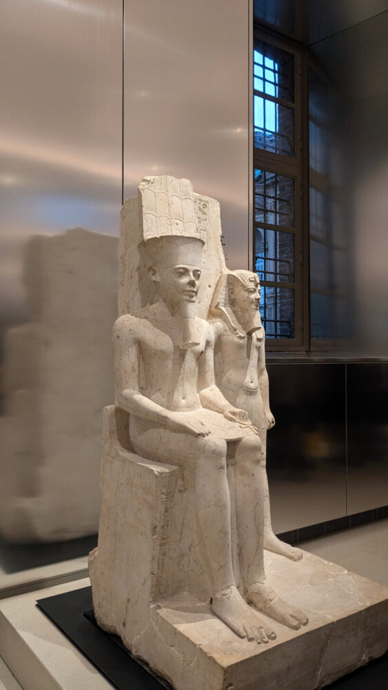
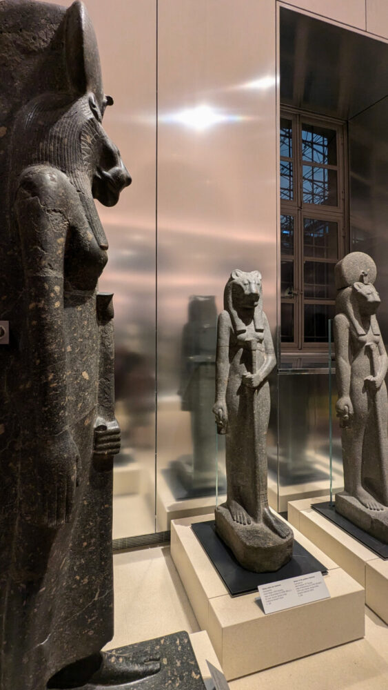
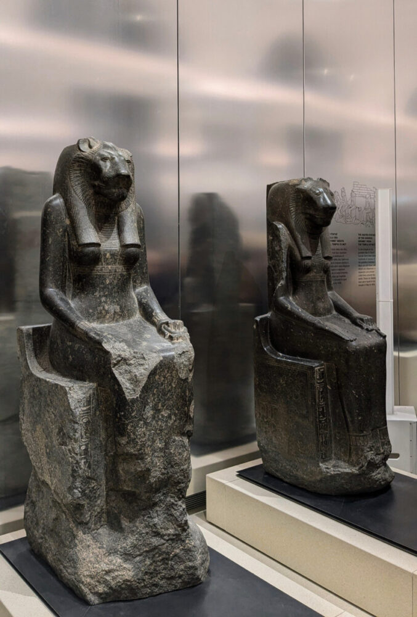
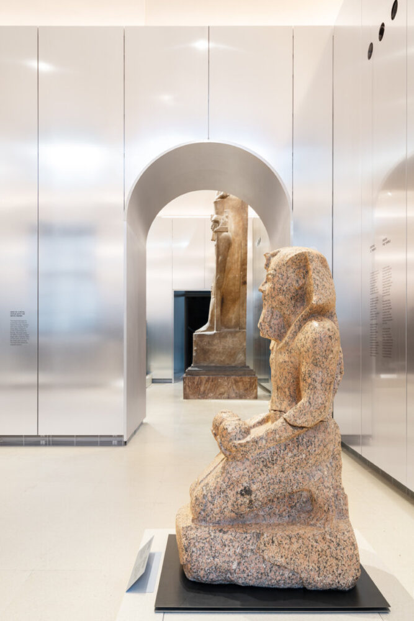
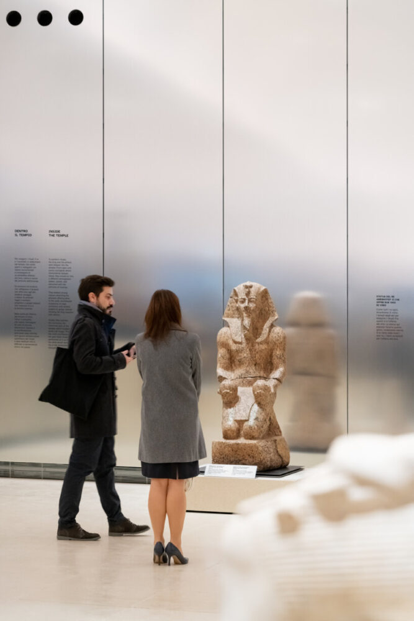
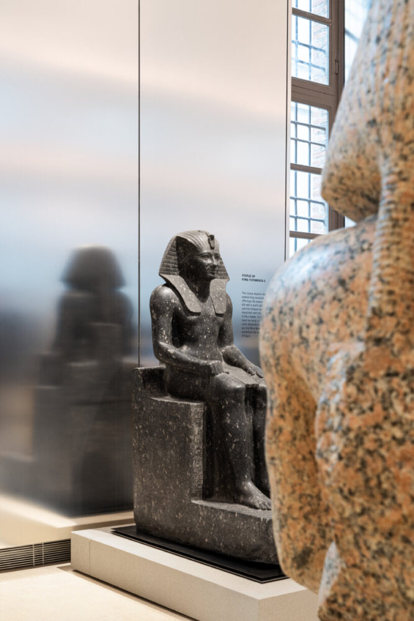
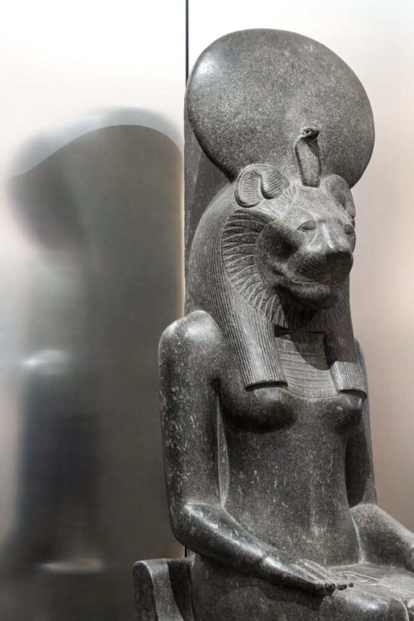
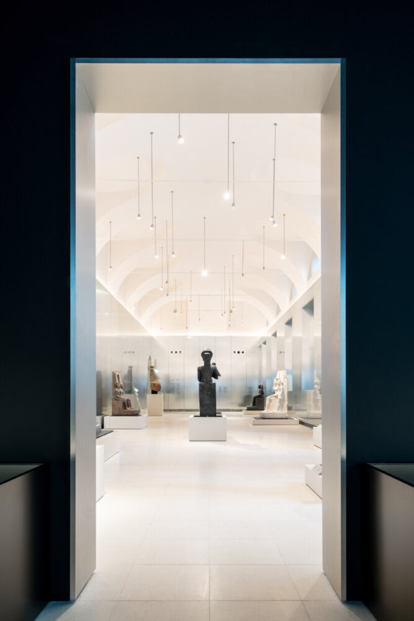
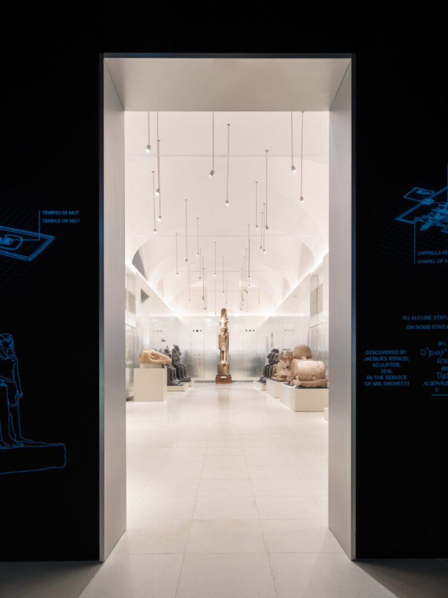
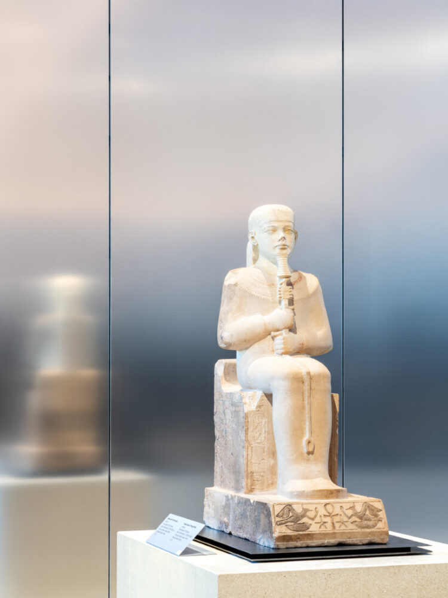
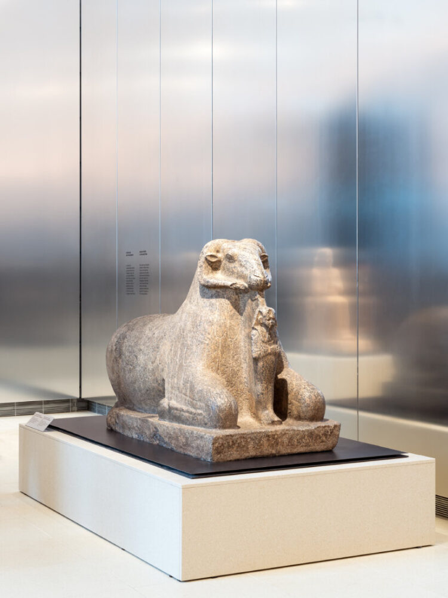
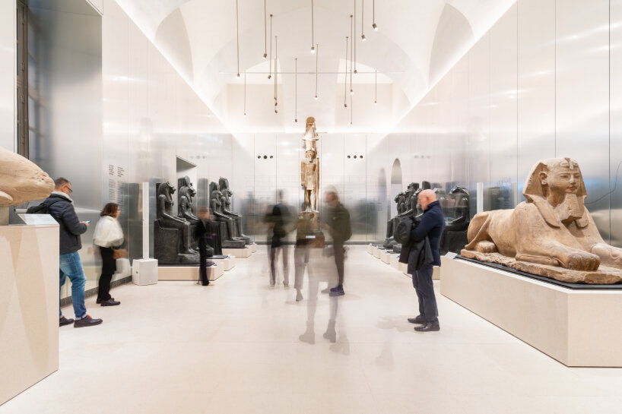
project info:
name: Turin’s Museo Egizio
architecture firm: OMA | @oma.eu
location: Museo Egizio, Turin | @museoegizio
partner: David Gianotten
project architect: Andreas Karavanas
competition: Rui Pedro Couto Fernandes, Giovanni Nembrini
model team: Marc Heumer, Alisa Kutsenko, Tijmen Klone
model photography: Arthur Wong
design development: Giuseppe Dotto, Vincent Kersten, Michael den Otter, Rui Pedro Couto Fernandes. Giovanni Nembrini
collaborating architect: Andrea Tabocchini Architecture | @andrea_tabocchini_architecture
structural engineer: Buro Milan
MEP, fire engineer, security engineer: Studio Lagrecacolonna / Melato
lighting engineer: Effetto Luce srl
visualization: ATA, Jeudi Wang
photography: Marco Cappelletti | @_marcocappelletti
happening now! thomas haarmann expands the curatio space at maison&objet 2026, presenting a unique showcase of collectible design.
