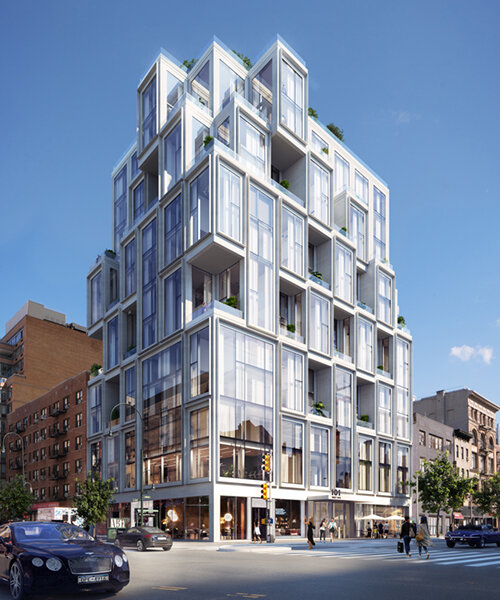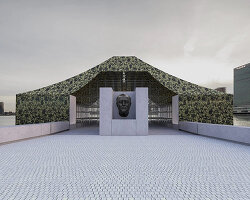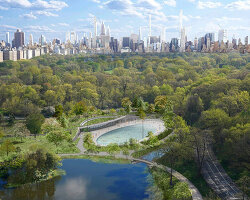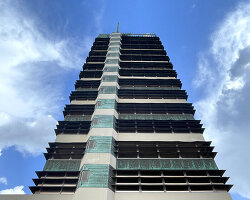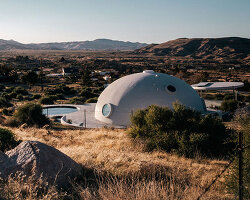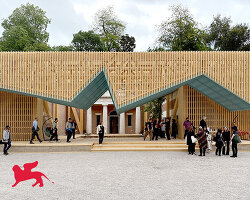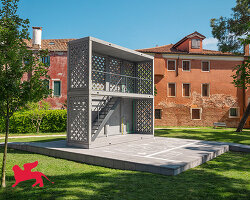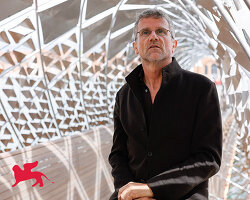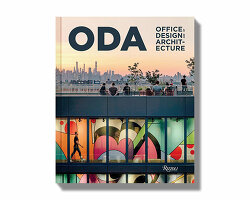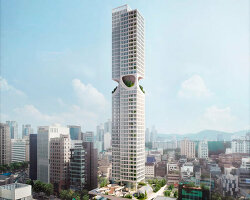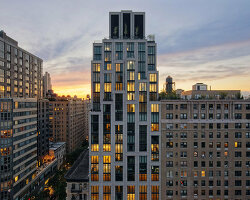ODA unveils one of its latest new york city residential projects which seeks to introduce breathing room to the corner of 6th avenue at 101 west 14th street. the project at 101 14th will soon mark a new landmark at the bustling corner site, transforming the intersection of the two wide streets with design-minded architecture. while this particular spot has long gone overlooked by new yorkers due to its noise and business, the team at ODA celebrates the centralized location while integrating living spaces that are intimate, quiet, and spacious in all three dimensions. with 18-foot tall walls of triple-paned glass, the interiors are at once acoustically sealed and opened toward framed views down and across manhattan.
designboom speaks with ODA founder eran chen along with realtor ryan serhant to discuss the process of designing the unique dwellings at 101 west 14th in the heart of the city. stay tuned for more coverage on this project as it nears completion this fall.
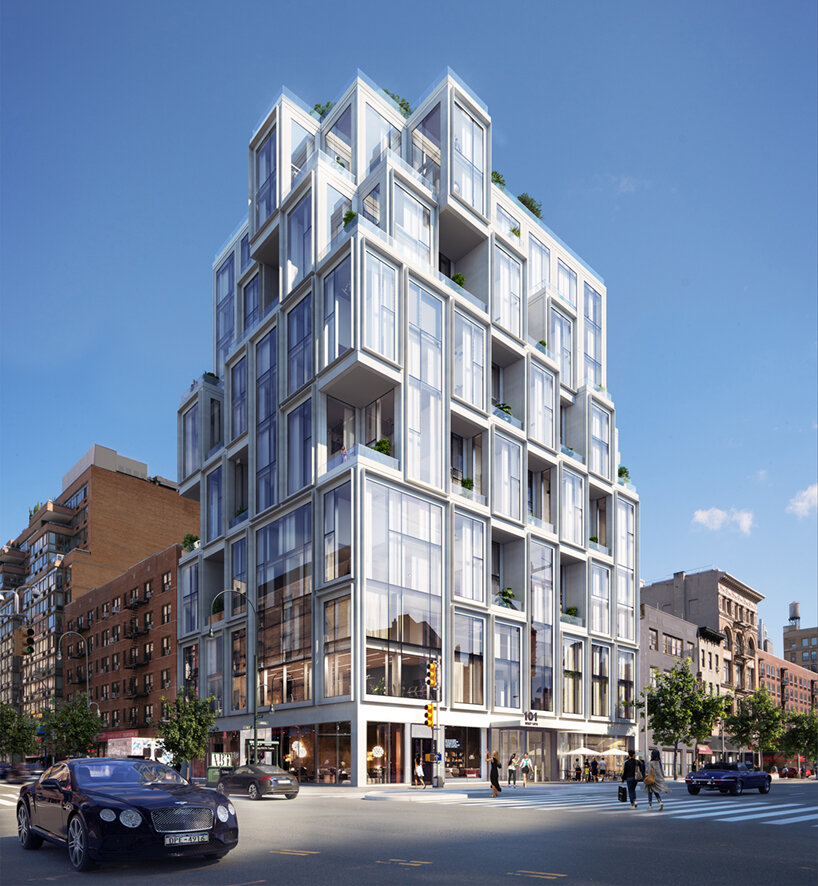
images courtesy of ODA | @odanewyork
designboom (DB): it’s really great to see you both, I’m really excited about the development of 101 west 14th. doing a bit of reading, the project is said to represent the ‘future of urban living.’ what does this mean?
ryan serhant (RS): the building prioritizes what we call ‘volumetric square footage.’ there is a different lifestyle with a standard nine-foot ceiling and an eighteen-foot ceiling. there’s a different lifestyle when you are surrounded by glass or if you’re surrounded by drywall and some punch windows, right? there’s quality of life, there’s happiness, productivity, efficiency with space. this building really encapsulates what people want in today’s market, which is why this is the only project that I have done in many years where we are consistently raising prices. it’s actually pretty crazy — because it’s a trophy project that just sort of speaks for itself, when people walk in there’s always one of those ‘wow’ moments.
eran chen (EC): I don’t think that I could have said it much better. the traditional way of looking at quality of life in cities is measured in square footage, meaning how much area I have. we sometimes neglect — and it’s not our fault because we were trained to think that way — that city life puts us in some sort of a drawer within a building. and it’s only measured horizontally how much surface we have. though real experiences are much more complex than that.
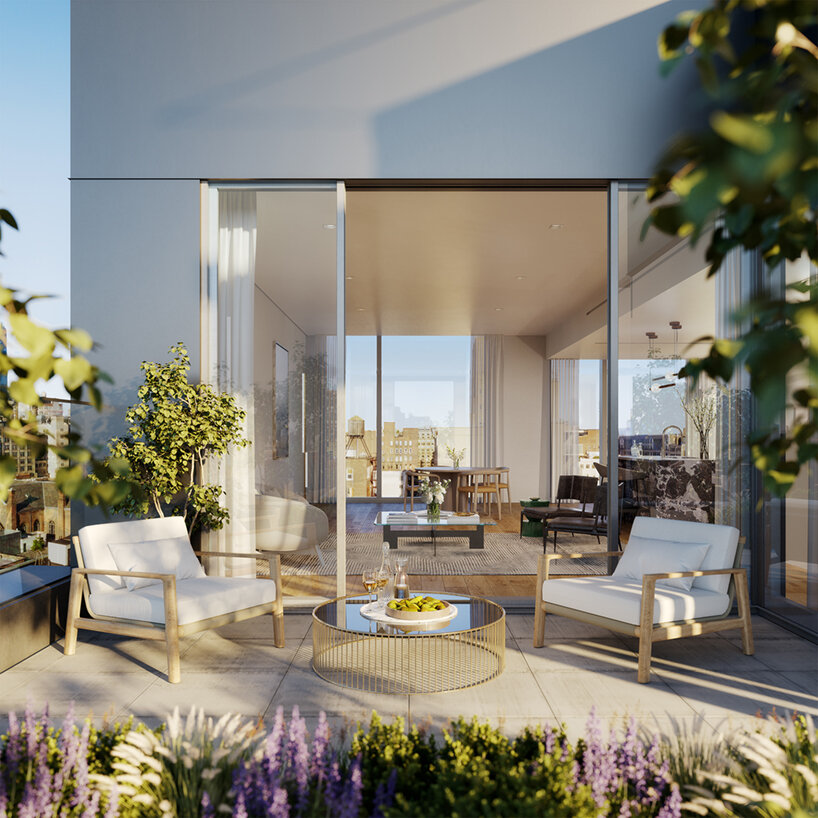
EC: for some reason, we learn to expect that when we were looking at houses outside of the city we look at cross views and integration of indoor and outdoor, ability to see the sky and the landscape, and cross views between different rooms and different levels. but when we get to the city we tend to forget this is possible.
EC: I think this building at 101 west 14th is one of the few that illustrates that beautifully. we have relatively small apartments — they’re not huge apartments. we’re not selling luxury, gigantic apartments. but the experience within them is absolutely different. the living rooms are double height, some of those apartments are duplexes and there are views between second floors the bathrooms. even just the angle by which the glass provides vision of the city, not only horizontally but vertically, it really is an experience.
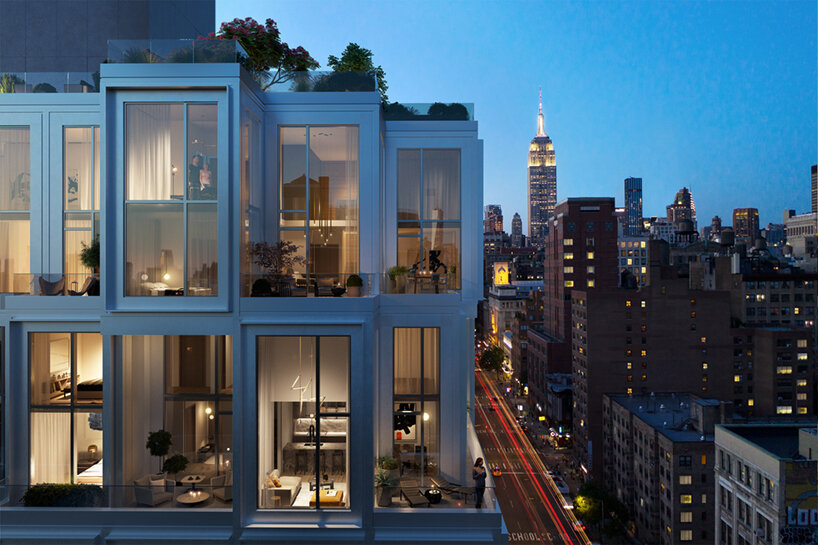
DB: the experience of cross views in an apartment in new york is unique, definitely! can you speak about 101 west 14th’s relationship with its context? it’s in such an exciting part of the city near chelsea and the village. that area has such a vibrant sidewalk life.
EC: the corner of 6th and 14th was always very central because of its position between chelsea and the village and between the high line and union square. but it was for whatever reasons, never celebrated as such architecturally. I think the building anchors that the essence of being central. on the other hand, the wide views that you get — because both streets are wide — allows you to see far and beyond to downtown, uptown, eastwards to union square and westwards towards the river. I think it gives prominence to that corner, which otherwise we’d overlooked through the years and now people are discovering it: ‘oh my god, 14th and 6th, there’s no better place to live!’
RS: I’ll say that one of the most important things for any project for me is the facade. because first impression, if you’re not careful, is your last impression. 14th and 6th is a heavily trafficked intersection — it’s not the entrance to a tunnel or anything, but there’s a lot of people go crosstown on 14th, they go up on 6th, and it’s a very visual location. whatever you’re going to put on that corner everyone is going to see it. it’s not a side street, it’s on display. that helps define the location because now it’s become kind of a new landmark.
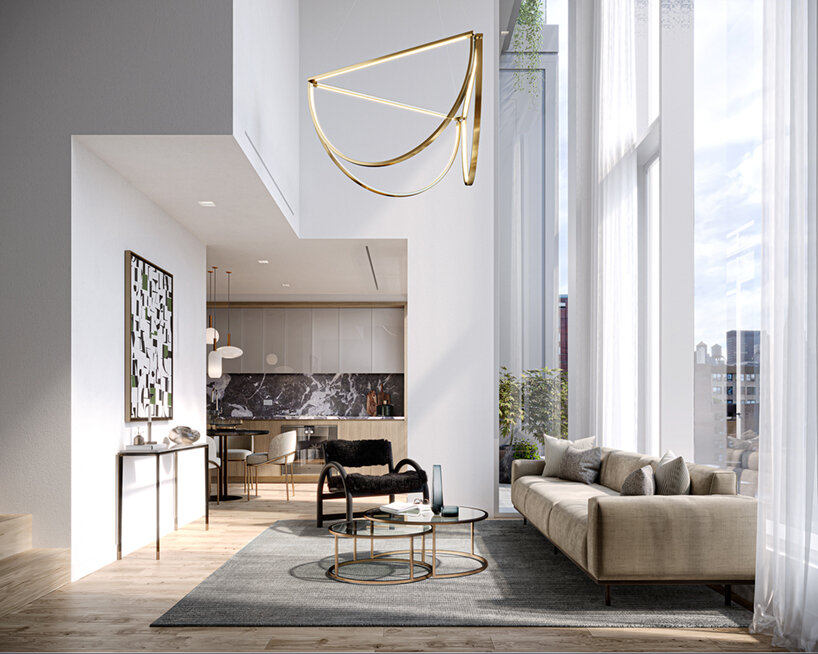
DB: you mentioned earlier the experience of living in within so much glass at 101 west 14th — the design features 18-foot tall, triple-paned glass walls. can you explain the effect of this material use?
EC: I want to say something about the amount of glass which is interesting because it is a tricky material. there are plenty of glass towers in new york city. part of the problem with a glass building is that it’s sort of like a fish tank. you’re captured, you’re exposed, there’s no depth to the facade, it feels flat. if you look carefully at the curtain wall system here, it’s one-of-a-kind in the sense that the frames around the openings of the glass are fins that are almost 16-inches deep. that goes back to those old masonry buildings in old new york where the windows were captured within a thick frame. that allows for two things — one, it allows for privacy in perspective view, which means that even when you look at 101 west 14th street in perspective, some areas are very glassy that in perspective, some of them are more secure. and that allows you that play. it also gives a sense of belonging or being part of a bigger frame than your apartment. that was very important to us.
EC: the glass is a very unique assembly with three layers of thick glass that serves two purposes. one, to maintain an eight-foot, flat surface of glass. it’s the highest quality that you can find in the market. there is no distortion, the reflection is perfect, when you stand inside you barely notice the glass. it also allows for an acoustical separation beyond your typical apartments in the city, so it’s super quiet inside. the windows are big and they’re operated with a small engine or motor. so you can control that to a point where it’s totally sealed or open. again, the fact that you’re in an area that is active doesn’t take away from your ability to be in total silence. so I think that that would be quite important.
EC: we talk about quality of life in the city — it is being part of the action but at the same time having a moment of silence.
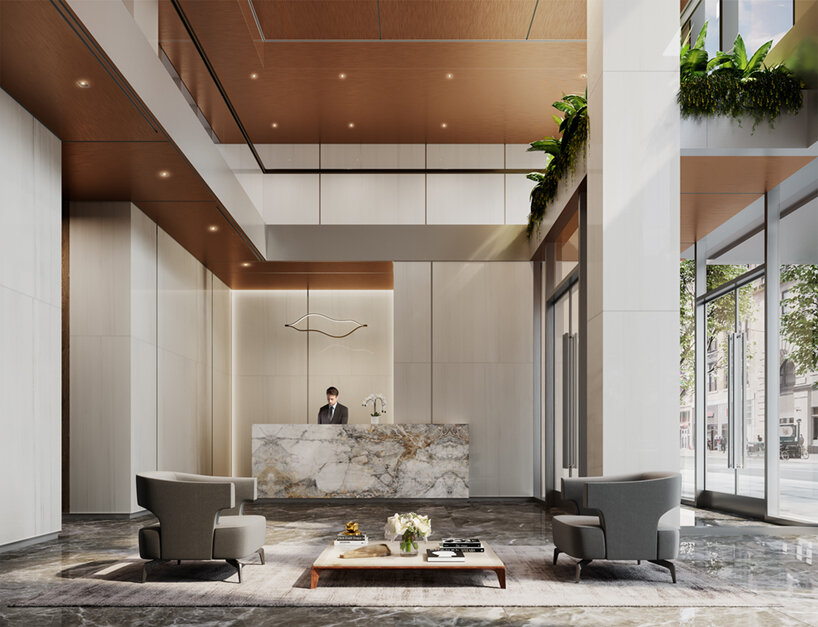
DB: what was the construction process like with such high quality glass?
RS: super simple — easy! record time.
EC: I know we say ‘think twice, cut once.’ the engineering and the thought process behind that system took a long time. what you see is what we call a ‘modular unitized system’ which means that all of the pieces, although very large, were built in a factory at the highest quality and brought to the site and interlocked to one another LEGO. therefore the installation was quite — I wouldn’t say simple — but quick. the labor only involves putting pieces in their place as opposed to trying to handcraft something in the field. but it took a lot of brain damage to engineer the system.
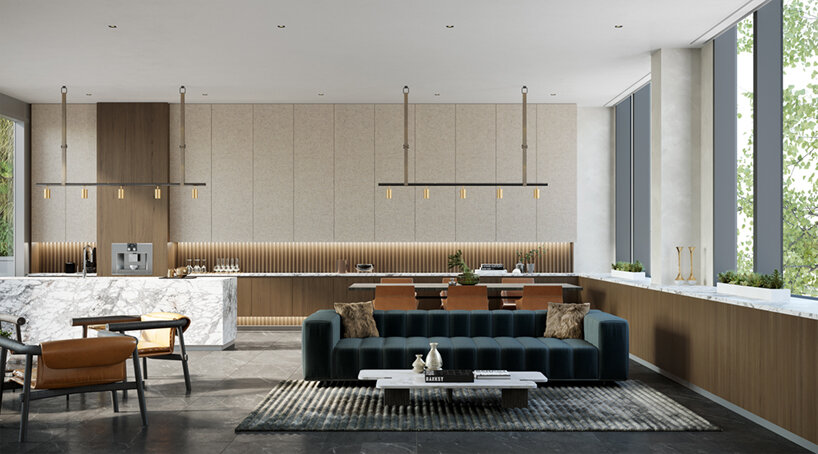
DB: could speak about the market in a post-pandemic city? how has selling residences changed even in the last few months?
RS: everything changed last march. yeah, march 2020. and it took a while for new york to really understand what the city needed to provide in terms of real estate inventory for what buyers wanted to get. because it’s not just more space. you will learn really quickly that they can leave new york city and go get more space. it’s not just outdoor space because you can also leave new york city and go get outdoor space. but people need the energy of new york. pre-COVID, a very busy intersection would have been almost like secondary choices to a buyer who is looking to buy a place with their family. now you can check the boxes for ceiling height; we have that volumetric square footage — for outdoor space; half of our units have outdoor space — and you’re on top of all major subways with easy access to walk to wherever we want to go.
RS: those are the properties that are actually selling much faster, which is why we’ve had to do so many price increase amendments on this 14th street project. people are still attracted to new york, they just want more. they want bigger, they want stuff that they can take photos of. they want stuff that they can go to school in or apartments that they go to work in every day. a lot of people are coming back to the city, but they’re still only going back to the office let’s say, two or three days a week. if you’re going to live in new york city and you’re going to be home four to five days a week versus being two days a week, where do you live?
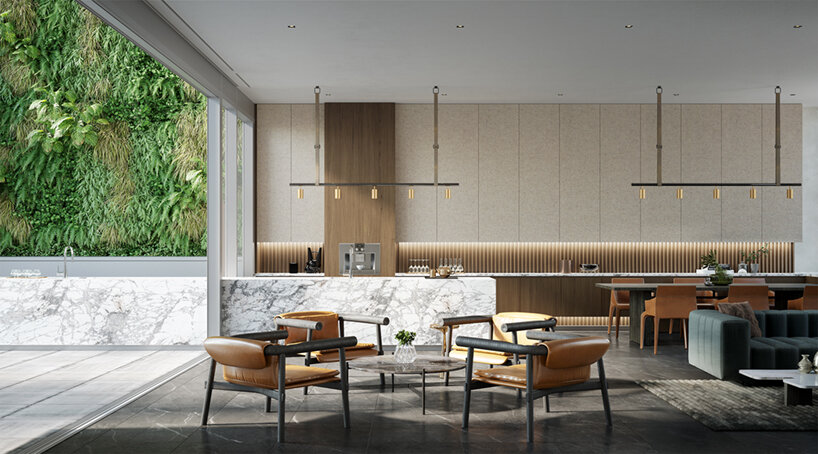
DB: and on the architect’s end, how has the design process been affected?
EC: let’s say that the aspects of what we consider ‘quality of life in cities’ or ‘how to combine increased density with quality of life’ has been at the top of our mission, as architects for quite some time. I remember years ago I used to speak to developers about the value of outdoor space, of an outdoor room that you can furnish and it’s an extension of your living. I remember being answered with skepticism because the investment is higher, in their minds, than the return. they thought that nobody wants to sit outside in new york city. and if you know a little bit about what we’ve done in the past, we have promoted elements like outdoor space or corner views or more than one direction of light and air in our building. because we thought, and I believe now, that this is the future of living.
EC: what COVID has done is thrown a spotlight on some of these topics and gave more legitimacy to what we’ve been talking about for a while. so we didn’t have to make changes. I know there are so many projects in new york that during COVID were redesigned to add balconies because everybody wants outdoor space. but it’s an afterthought. this building was meant to provide that kind of built-in living quality.
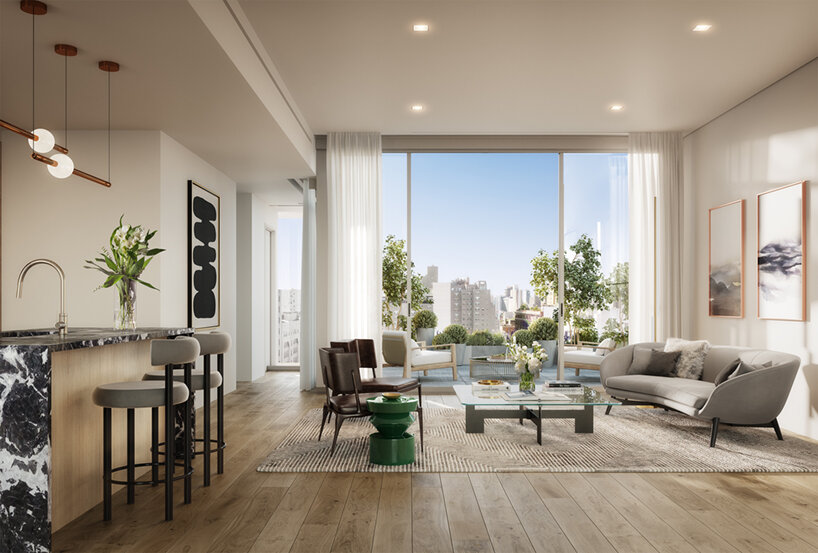
EC: one more thing was in relationship to the amenity space. the perception in the past about amenities is that it’s a sort of a list of check boxes where one building meets. do you have a gym? do you have a playroom? do you have a lounge? we’ve changed that perception in our mind, to a place-making. people just want to have an extension to their apartment. if they have a small terrace they want to have a big garden. if they have a living room, they want to have a bigger living room where they could just step down and enjoy it.
EC: it’s not so much about the quantity or the ‘list’ of how many different amenities you have, but rather the quality of communal space that is created. even st 101 west 14th street, which is a relatively small building, we have amenities that are all above great on the second floor, full of light. the entire lounge opens up to a huge garden, which is the courtyard at the back that is quiet and beautifully landscaped. part of it is covered while part of it is open to the sky. so you’ve got all these elements that I think are not necessarily typical and create a sense of home to the people that live there.
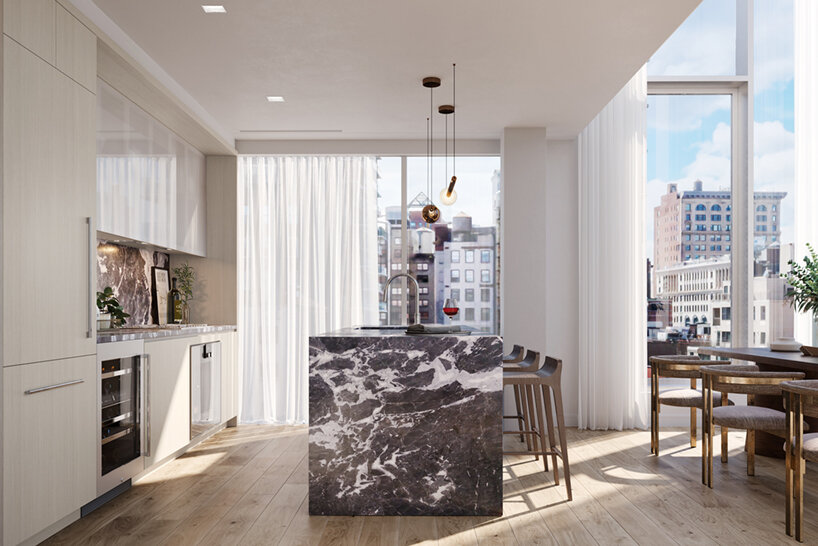
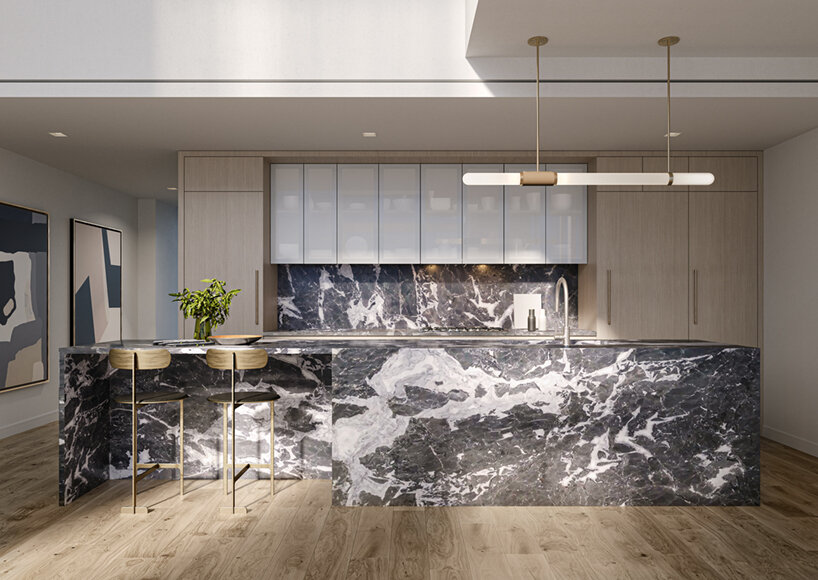
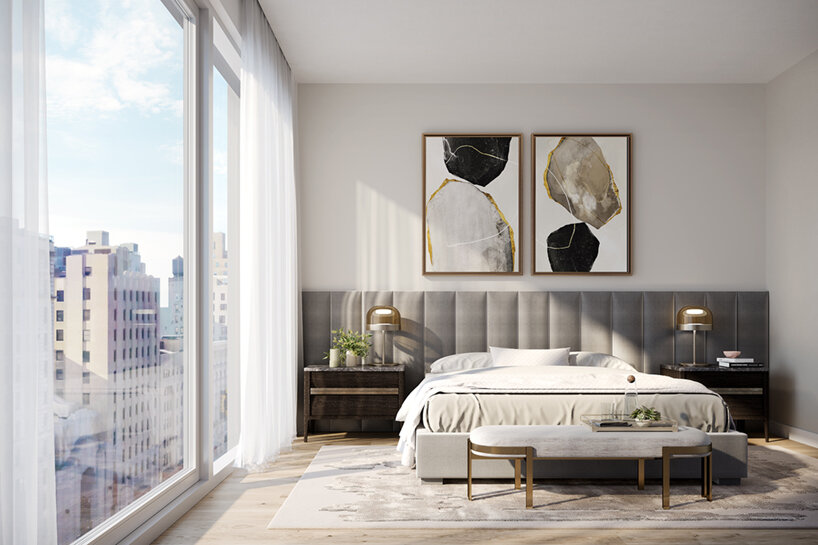
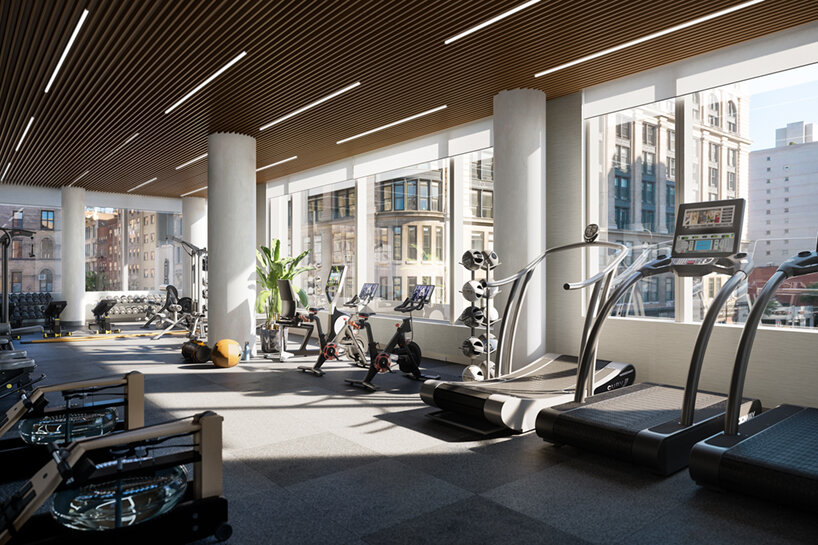
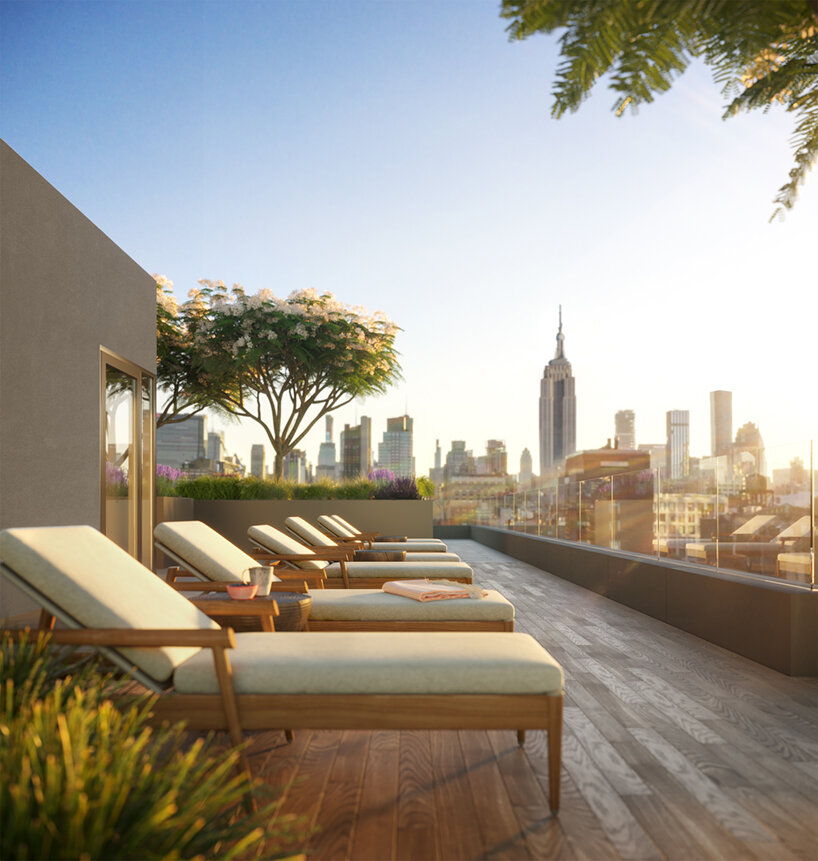
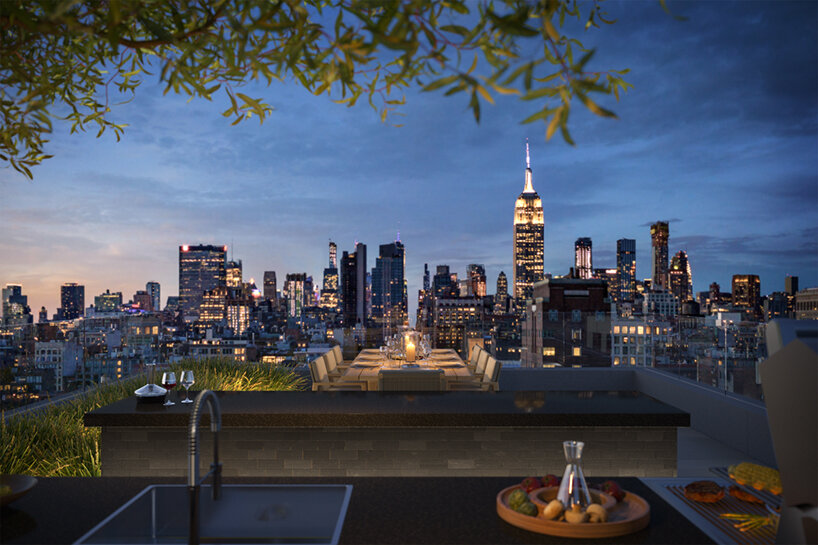
project info:
project title: 101 west 14th
architecture: ODA
location: 14th street and 6th avenue, new york city
real estate group: SERHANT
developer: gemini rosemont
happening now! partnering with antonio citterio, AXOR presents three bathroom concepts that are not merely places of function, but destinations in themselves — sanctuaries of style, context, and personal expression.
