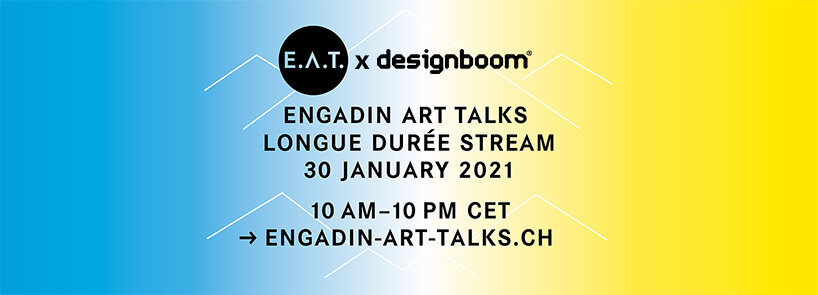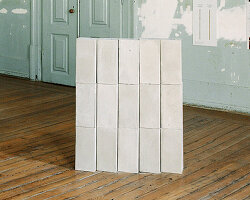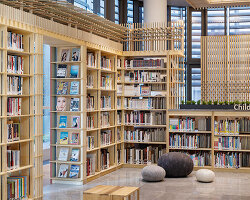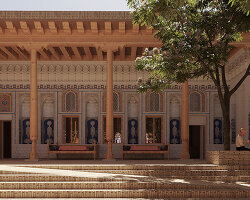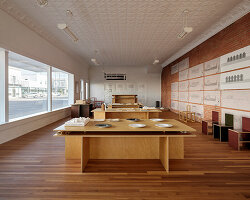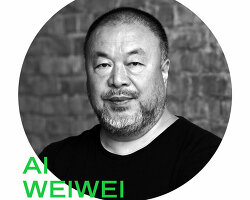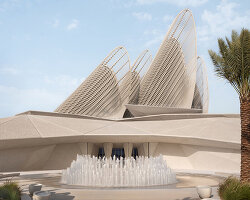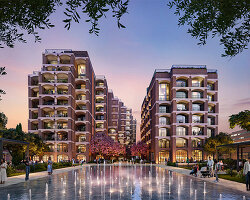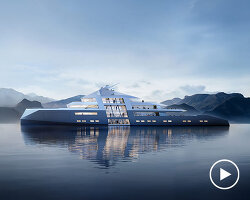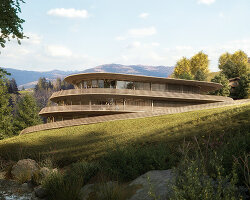the 11th edition of the renowned engadin art talks (E.A.T.) — the forum for art, architecture, design, film, science and literature — took place on january 30 as a virtual tour de force of speakers tuning in from home. throughout the 12-hour-long stream, artists, architects, designers, writers and scientists shared their ideas, thoughts and projects around this year’s theme: ‘longue durée’. lord norman foster has been part of the international roster of speakers, and engaged with E.A.T. curators hans ulrich obrist and philip ursprung in a conversation titled ‘long duration in the city’, where he discussed selected projects connected to time, looking backwards and also far ahead into the future.
as a media partner of E.A.T. 2021, bringing you exclusive interviews and news from the event, designboom spoke with lord foster about the themes his talk covered, and ‘InnHub la punt’, a new center for innovation currently underway at the heart of the engadin valley. read the interview in full below.
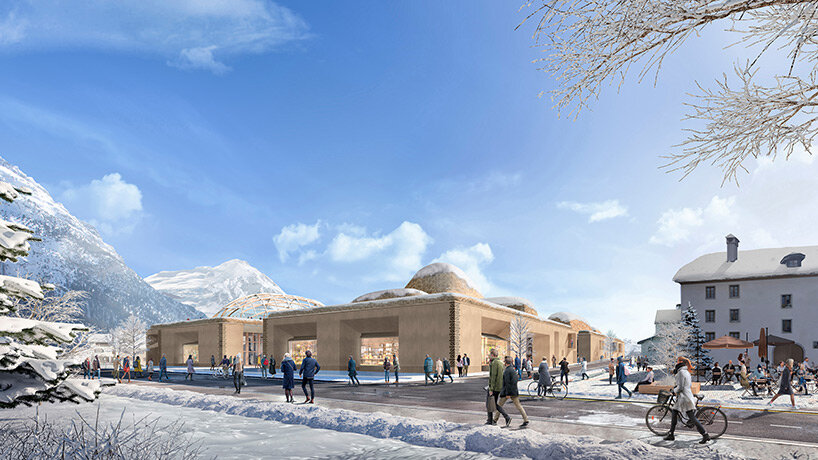
‘InnHub la punt’ is designed as a center for innovation the engadin valley
read more on designboom here
designboom (DB): as part of the engadin art talks, you participated in a conversation titled ‘long duration in the city’. can you briefly introduce some of the topics this conversation covered?
norman foster (NF): it is a wide-ranging conversation between me and the critic and curator hans ulrich obrist, focussing on three projects connected to time and the ‘long duration’ – the reichstag in berlin, willis faber & dumas in ipswich and my foundation in madrid. the reichstag project was about how to incorporate the – often uncomfortable – parts of history within a building that was to be a symbol of democracy for a nation. in that sense, it was about taking a long view – looking right back to the origins of that building, its history, and looking far into the future. on the other hand, the willis faber project was about a pioneering a flexible approach that could accommodate an unknown future. at the time the building was conceived, computers were not a big part of the workplace. however, the digital revolution came soon after, and while other organisations had to create new buildings to accommodate the new infrastructure, willis faber was designed in a way that could easily adapt to the demands of the new workplace. this idea of anticipation of the future is what underpins the mission of my foundation in madrid. we bring together the brightest young minds and match them with experts and mentors to help shape the idea of tomorrow. it’s about taking a long view of history, looking backwards and, also, looking far ahead, into the future. this idea of the future is deeply linked with ongoing questions about the city and how the current pandemic is changing the way we live, which leads nicely to your next question.
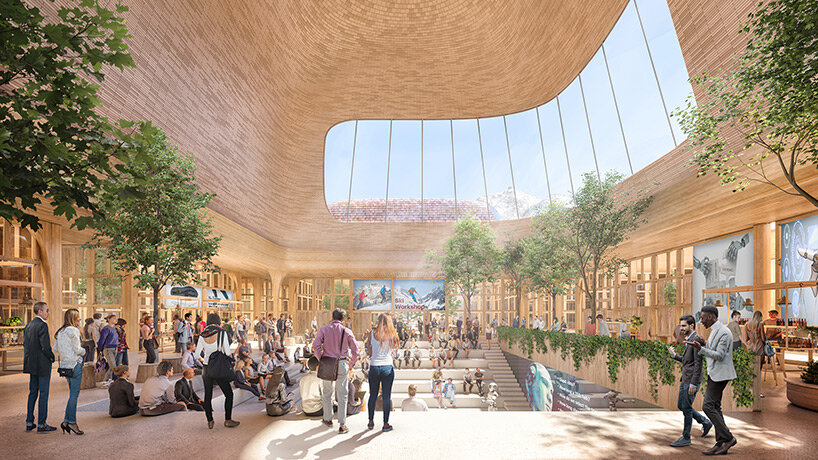
‘InnHub la punt’ seeks to bring new visitors together with the local community to increase prosperity in the area
DB: in what ways do you expect cities of the future to change in response to the state of the world today?
NF: the history of civilisation is the history of cities and civic spaces — the words are intertwined. cities are the future – statistically more so today than ever before. the great fire of london in 1666 resulted in the building codes that created the georgian city of fireproof brick construction. the cholera epidemic in the mid nineteenth century cleaned up the thames from an open sewer, lead to a system of modern sanitation and the thames embankment. but every of those consequences – fireproof buildings, sewage systems, green parks – would have happened anyway. the crises of the day hastened and magnified their arrival. the last major pandemic of 1918-20 created deserted city centres, face masks, lockdowns and quarantines. but it also heralded the social and cultural revolution of the 1920’s with newly built gathering spaces – department stores, cinemas and stadia. with the COVID-19 pandemic, we have already witnessed dramatic increases in the mobility of people, goods and information whilst simultaneously confronting the realities of climate change and carbonisation.
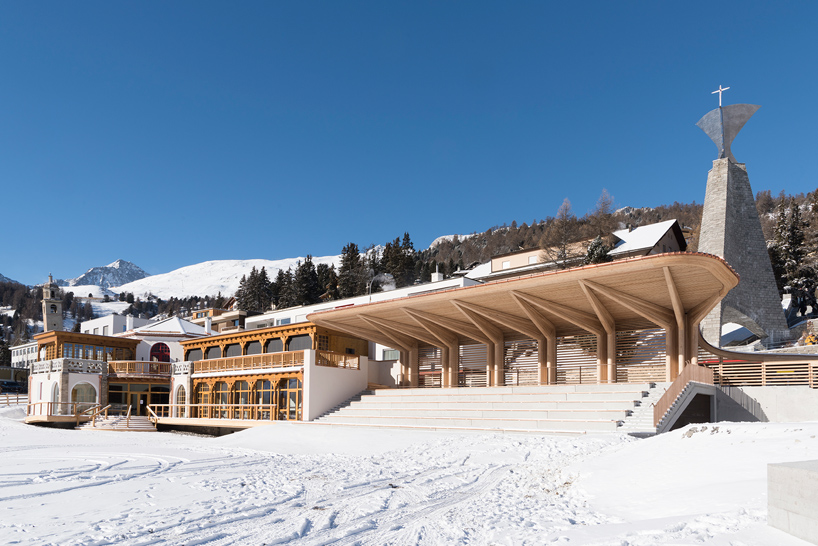
foster + partners renovated and extended the ‘kulm eispavillon’ in st moritz, which had previously been abandoned
read more on designboom here | image © nigel young
NF (continued): we are now seeing trends away from fossil fuel to cleaner electric propulsion vehicles which can charge by induction, be driverless and ‘platoon’ nose-to-tail, a shift against car ownership by the young with an appetite for ride sharing and on-demand services like uber, the rise of scooters and e-bikes and the prospect of drone technology for moving people and goods. to these trends in mobility add in new patterns of working. the traditional workplace will survive and be even more appreciated for its social and creative opportunities, but it will be used far more flexibly and balanced with time spent operating out of home or a third place – an alpine eerie or digital starbucks in the high street. city centres will have the potential to be quieter, cleaner, safer, healthier, more friendly, walkable and bikeable and vitally, if the opportunity is grasped, to be greener. imagine parliament square as a park or a tree-lined piccadilly. neighbourhoods have seen a resurgence in appeal with the tag of ‘the fifteen-minute city’. the ideal of being able to live, work, sleep, shop, dine, be educated, entertain and be entertained – with all the venues for as many of those activities as possible, to be within walking distance of each other. the attraction of neighbourhood living is not new, but it has been given a timely and welcome boost by the pandemic.
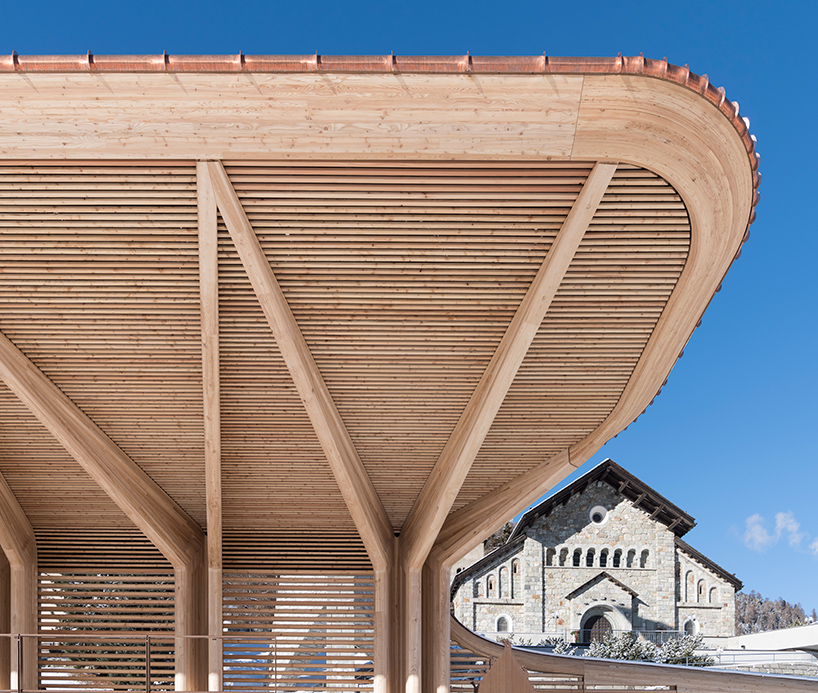
the building was given a complete overhaul, with the addition of an ice skating rink, club restaurant, and sun terrace image © nigel young
DB: can you tell us about your plans for ‘InnHub la punt’?
NF: ‘InnHub la punt’ is a new centre for innovation in the heart of the engadin valley that seeks to bring new visitors together with the local community to increase prosperity, create new jobs, and revitalise local crafts and produce. it is based on the idea of the ‘third place’ – away from the workplace and home – to create a space for collaboration and creativity. the project will act as a catalyst for transformation by bringing innovative people and ideas to the valley. the idea emerged from discussions I had with caspar coppetti and beat curti and out of a desire to counteract the emigration away from the region into the cities. the project focusses on different people, locals, tourists but also city dwellers and technology companies, start-ups or universities, offering a space for creativity and discussion. in addition, this corresponds to a lifestyle where increasingly innovation begins in social spaces with chance encounters.
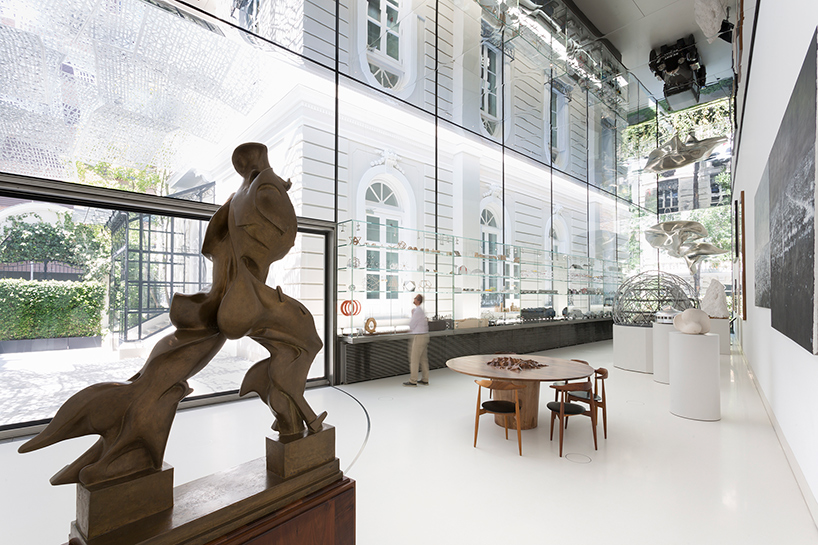
the norman foster foundation in madrid displays objects that have served as personal references for the architect
read more on designboom here | image © guillermo rodríguez
DB: in what ways does the building respond to its context and the village’s existing architecture?
NF: the design is inspired by the landscape and the local architecture with a protective wall that envelopes the site, blocking the cold winds and enabling pockets of shelter and enhanced microclimate. this wall acts as a contemporary interpretation of the thick, insulating walls and deep windows of the engadin valley where smaller openings are introduced to minimise heat loss. the building is made of local materials and covered in larch shingles. the roof has been carefully designed to combine renewable energy generation systems, arranged on angled surfaces to avoid snow accumulation, while allowing daylight to enter the deepest parts of the building. these energy efficient systems together with the photovoltaic panels generate a third of the building’s total energy demand.
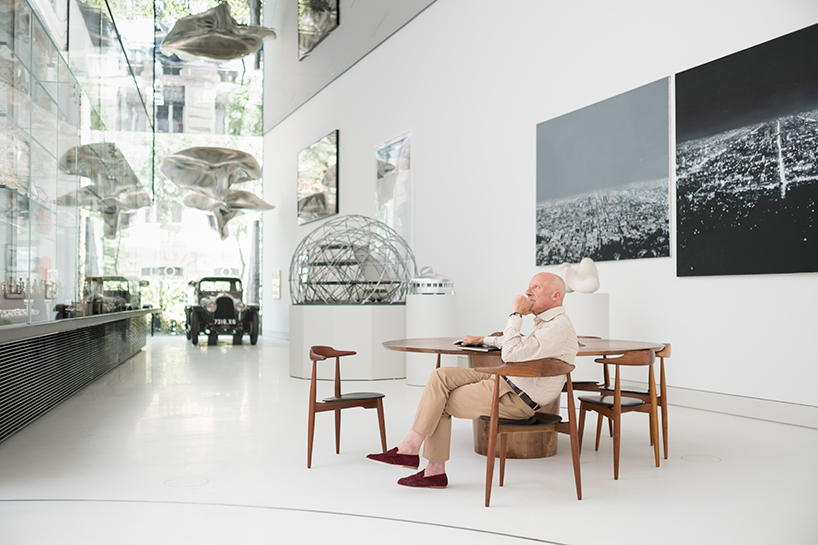
the flexible space hosts talks and discussions, and features a façade that can open to the adjacent courtyard
image © guillermo rodríguez
DB: ‘InnHub la punt’ is the latest in a series of projects you have completed in the engadin valley — what is it about this region that is so special to you?
NF: I have lived in st. moritz for many years, so the region is very close to my heart. I find inspiration in the scale and grandeur of nature while cross-country skiing and in the historical architecture of the engadin valley villages and towns. the traditional architecture of the engadin valley – dating from the middle ages – with its generous scale, big roofs and splayed windows is unique in this world. it has inspired a modern generation of architects – le corbusier for example – to create a new language. his chapel at ronchamp could not, in my opinion, have happened without the precedent of the engadin alpine architecture. I have always felt a sense of duty with this and my other projects in the area – it is good to be able to contribute to the local community.
E.A.T. is internationally recognized for bringing together leading artists, architects, writers, scientists and disruptive thinkers from around the world. its mission is to provide an interdisciplinary platform for a global dialogue on the arts and different creative fields. internationally recognized for its line-up of leading artists, architects, writers, scientists, and disruptive minds from all over the world, E.A.T. has invited so far more than 140 speakers that have presented their ideas and visions on challenging social relevant themes since its inception in 2010. E.A.T. was founded by cristina bechtler together with hans ulrich obrist.
