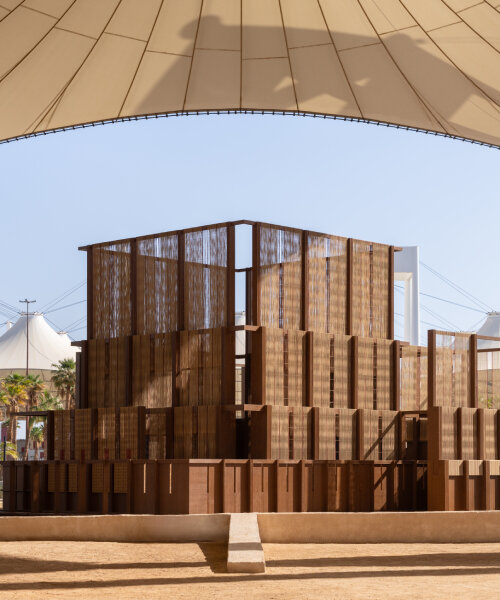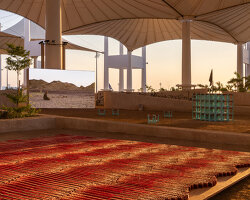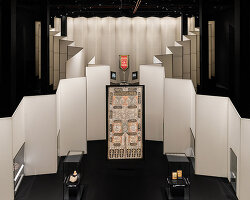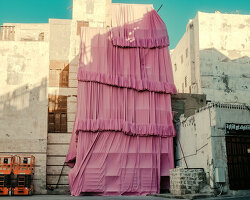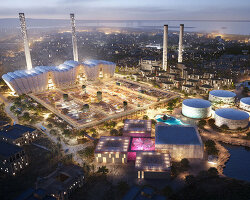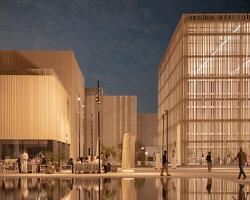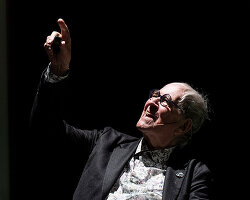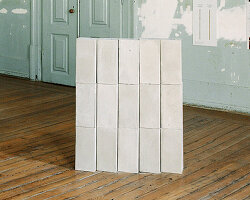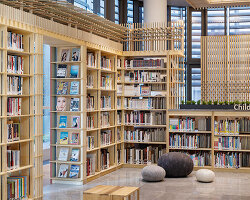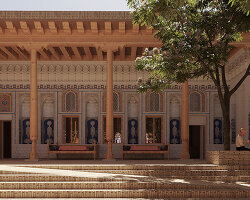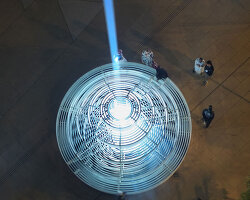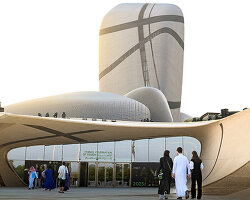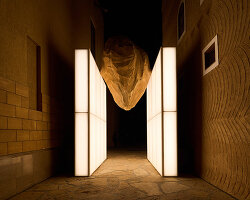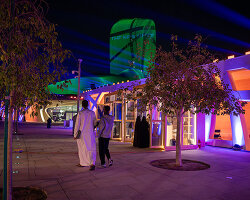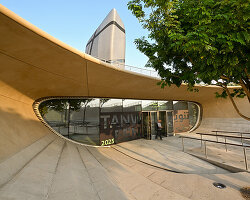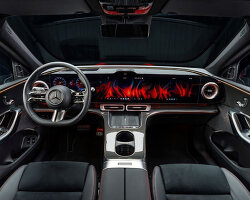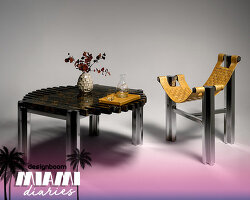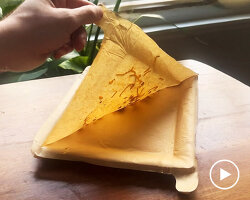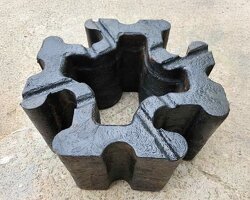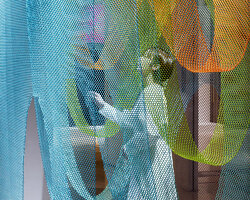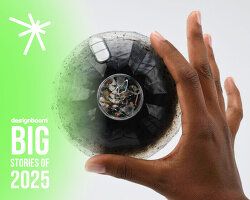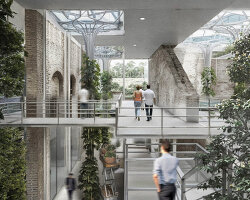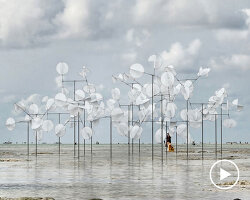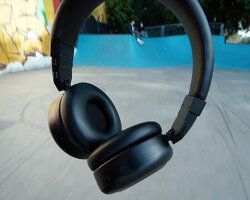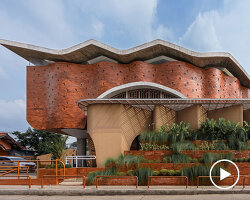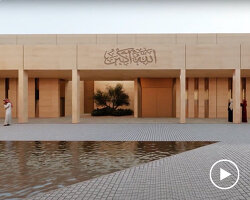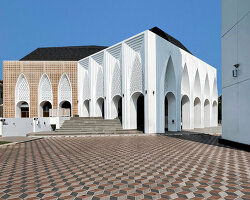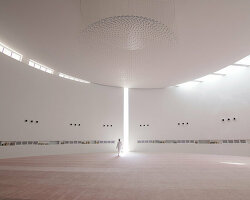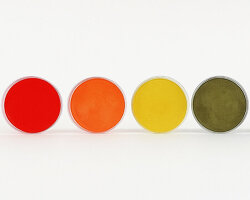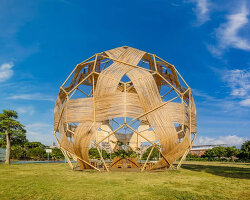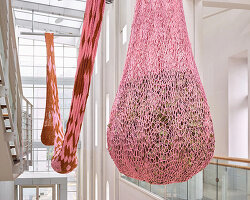in conversation with nicolas fayad on almusalla
The second Islamic Arts Biennale’s official prayer space, AlMusalla, is a meditative reflection on ritual and transience embedded in regional identity. Realized by EAST Architecture Studio, AKT II, and Rayyane Tabet, the pavilion thoughtfully responds to the Biennale’s theme, And All That Is In Between, which contemplates the connection between the physical and the spiritual, the historical and the contemporary, and humanity’s relationship with the divine. ‘Musallas, unlike mosques, have always been nomadic sacred spaces. They were traditionally very easily and quickly built, dismantled, and rebuilt elsewhere,’ lead architect Nicolas Fayad architect tells designboom, as he explains how AlMusalla was designed with consideration of both the past and the future. This temporal quality, he notes, informed every design decision — from its interlocked modular structure to its reliance on sustainable, natural materials.
Constructed primarily from reclaimed palm waste, the project converges three histories: the courtyard typology prevalent in Islamic sacred spaces, the use of natural materials in regional construction, and ancient weaving traditions. Further, set beside the Biennale’s AlMidhallah segment where contemporary installations imagine a ‘garden of concepts’, AlMusalla engages with the landscape and the architectural context with sensitivity. In the context of the airport Hajj Terminal in Jeddah, one of the most significant thresholds in the Islamic world, the structure frames the oculi above and mirrors the liminality of its surroundings — an enclosure within the vastness, a quiet space carved into the movement of travelers. Its walls rise in stepped verticality to encircle areas of worship, congregation, and learning, while its woven facade, made from 200 kilometers of palm fiber, mirrors both the intricacies of the craft and the journey of pilgrimage. Within AlMusalla’s central courtyard, we sat down with Nicolas Fayad to learn more about the ideas that shaped the project, from its material choices to its conceptual and spatial gestures and the ways it reinterprets historic vernacular. Read our full conversation ahead.
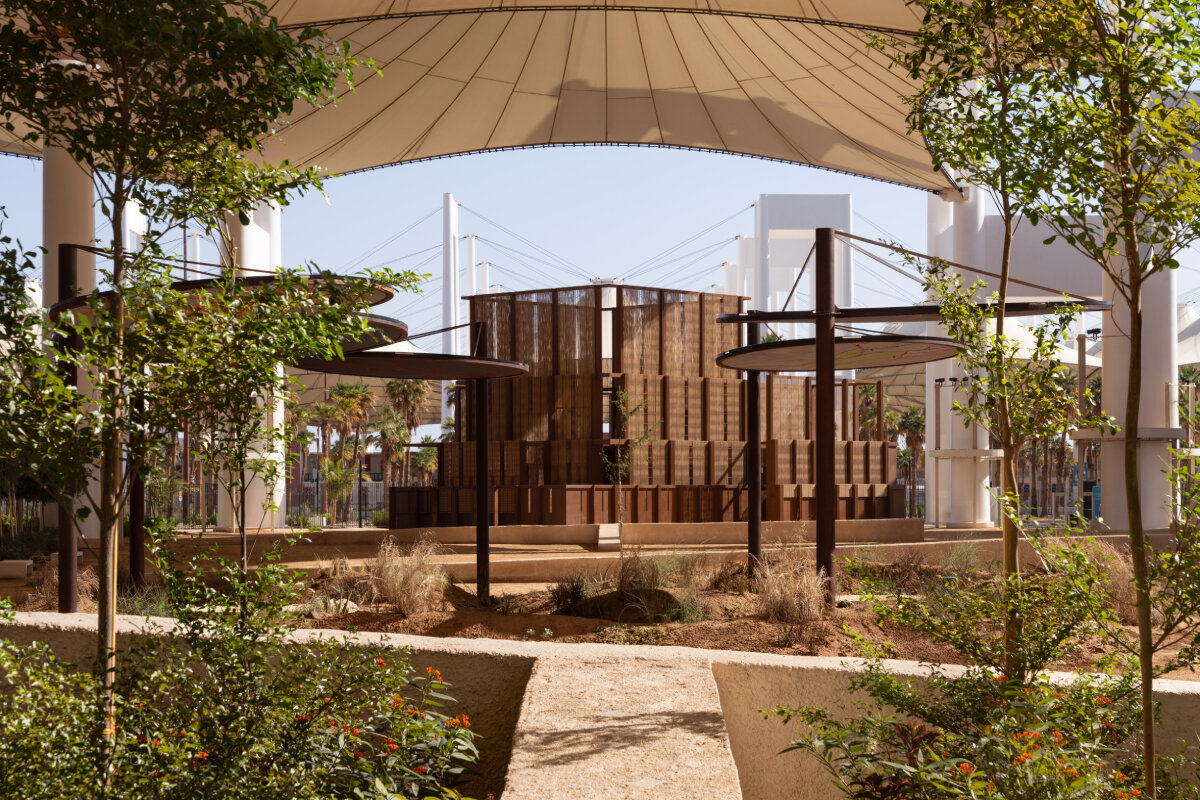
all images by Marco Cappelletti
a sacred congregation space at islamic arts biennale
Sacred spaces often exist between material and metaphysical realms, and AlMusalla consciously navigates this liminal condition while speaking to various contextual specificities of Saudi Arabia. Its relation to King Abdulaziz International Airport’s SOM-designed Hajj Terminal amplifies this dialogue. ‘When we first arrived at the site, we were almost overwhelmed by the immensity of the void that exists beneath these beautiful canopies,’ Nicolas Fayad recalls. ‘We needed to create a space that could exist autonomously, framing its own environment, while remaining connected with the terminal.’
The architect, co-founder of Beirut-based EAST Architecture Studio, suggests this engagement is both literal and symbolic. Here, the typology of the courtyard, significant in Islamic and regional architecture, is adopted as the core organizing element. ‘At any moment when you find rest in AlMusalla, or pray, you can still experience the canopy above,’ he tells designboom. The staggered monolithic walls partially capture this void, which the discreet entrance foyer, the female and male vestibules, and the prayer hall snap to almost organically. In this sense, this circulation stems from the idea of centrality, or a magnet around which a fluid or set system unfolds, and a nod to the programmatic constructs of mosques. These gestures can also be read as a reference to the Tawaf, during which pilgrims circulate the Kaabah in Makkah, extending the space’s spiritual facet.
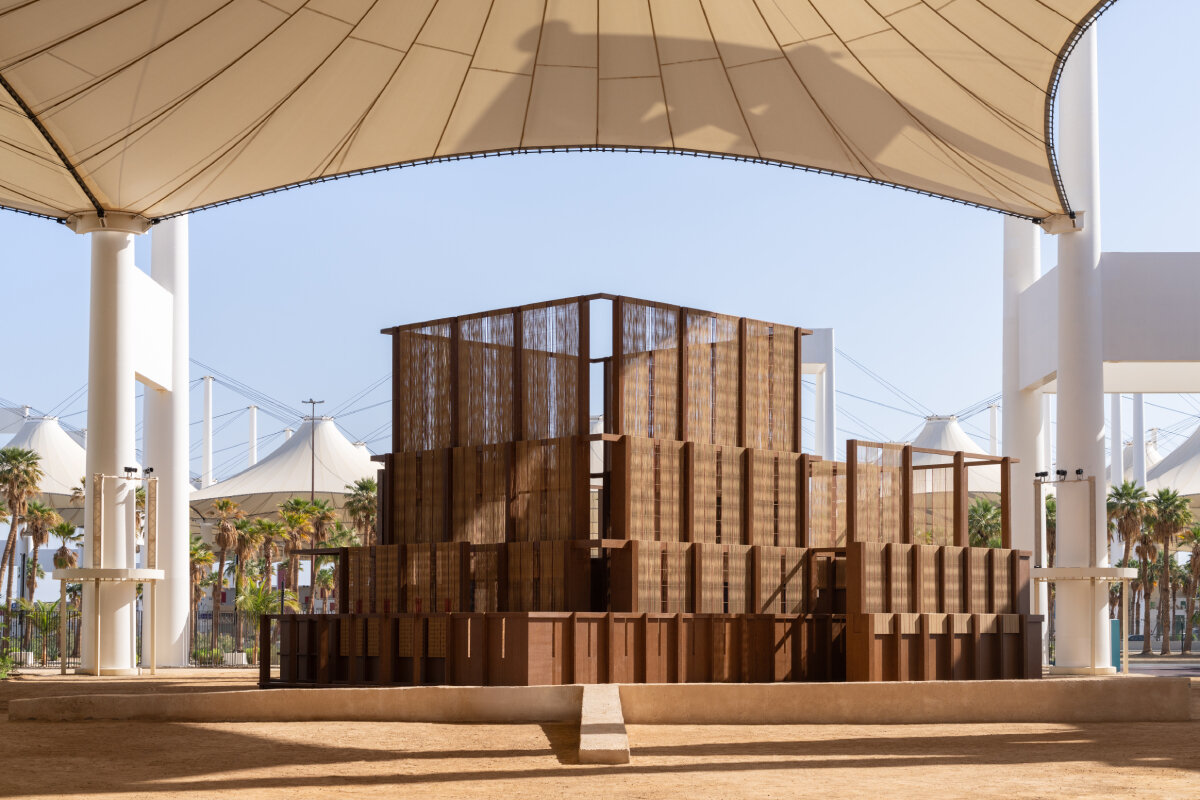
AlMusalla is a meditative reflection on ritual and transience embedded in regional identity
reclaiming palm waste for structural & ornamental expressions
The walls thin out as they rise, concealing and revealing space as they come together. Granular and textured, their stratified surfaces evoking a tree trunk’s cross section emphasize their materiality: compressed palm waste reclaimed from Saudi Arabia’s many date farms. ‘We’re looking here at waste that comes from 150 palm trees,’ says Fayad. ‘It’s essentially an architecture as landscape.’ He explains that the resulting system is a remarkable feat of engineering by Christopher Blust of AKT II who has solidified the waste with biodegradable PVC and transformed it into a structurally viable material. ‘It was a real collaborative effort. We were able to think of a structural solution that comes out of waste, which is incredibly challenging. Especially given the size of some of these walls which reach 12.5 meters in height.’
As the walls anchor AlMusalla to the ground, the facade offers a delicate counterpoint — a membrane of palm fiber that stretches across the structure as a materialized spiritual journey. ‘The distance of these fibers, 200 kilometers, is equivalent to the route that links Jeddah and Mecca back and forth. In a way, this idea of the pilgrimage itself is woven into our facade,’ the architect notes. Lending the pavilion its conceptual name, On Weaving, the facade further repositions the tradition of textile-making as both a craft and a structural act in contemporary expressions, with the repetitive process of its production introducing an infinite dimension. Dyed with natural pigments extracted from local plants — reds for the earth, blues for water, and greens for the land — the layered skin both protects and breathes, filtering light and air into the inner sanctum.
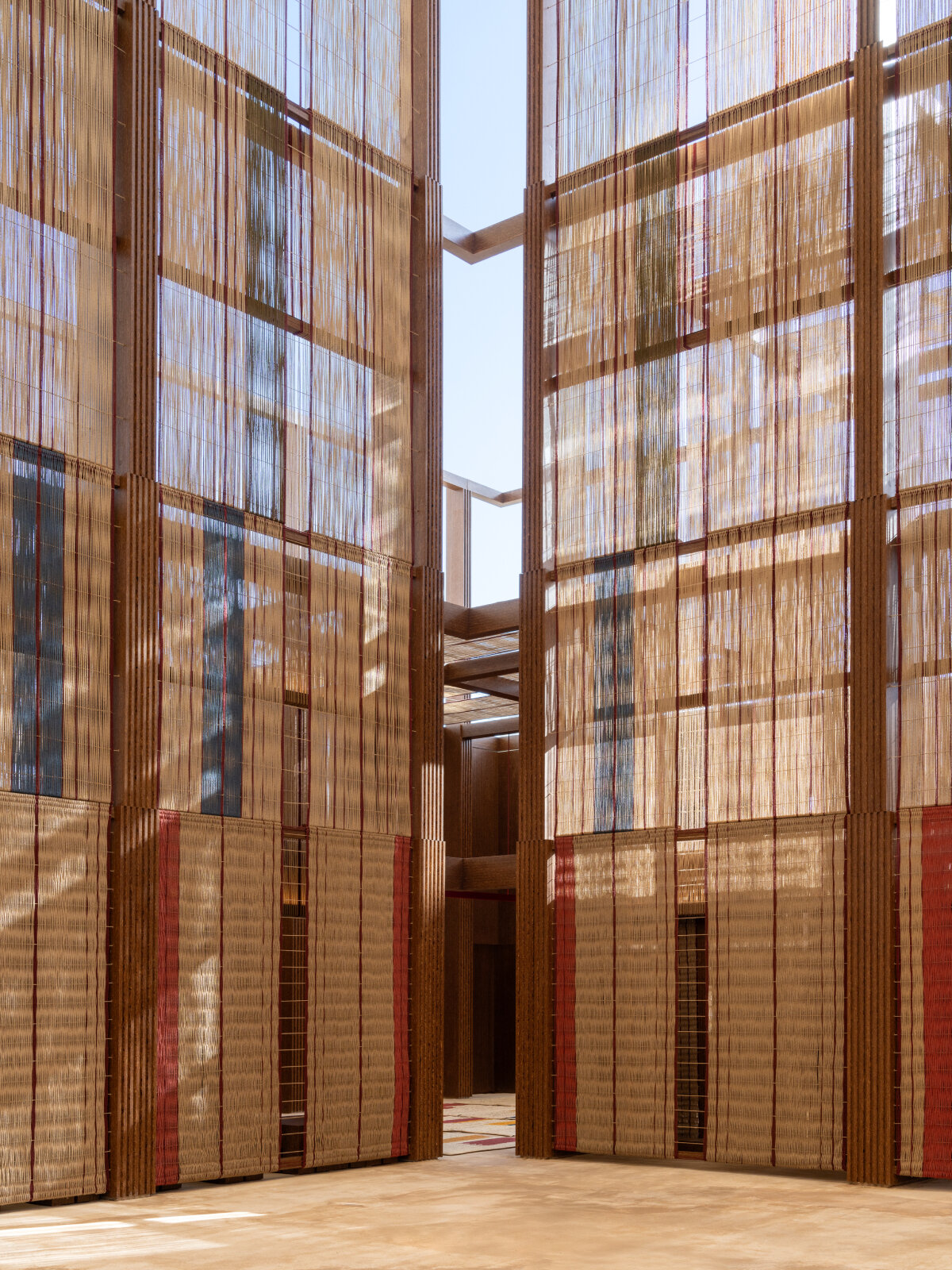
realized by EAST Architecture Studio, Christopher Blust of AKT II, and Rayyane Tabet
a modular structure inspired by transience
Just as AlMusalla negotiates the vastness of the terminal by carving out spaces of enclosure and openness, its relation to space is not static and its response to the canopies’ oculi is a broader manifestation of architectural flexibility. This fluidity extends beyond its presence at the Islamic Arts Biennale, shaping its afterlife as a space that can be dismantled and reassembled into various configurations and contexts while retaining its sacred essence. ‘Some spaces can be widened, others compressed,’ Nicolas Fayad tells designboom.
From the outset, AlMusalla was realized with consideration for ‘the unknown’, for how it might perform when moved elsewhere — fulfilling the inherent transience of its traditional form. Even during its lifespan at the Islamic Arts Biennale, the space serves multiple functions beyond prayer. During Ramadan, soon approaching, the pavilion will host night-time gatherings, spiritual discussions, and possibly Quranic study. ‘The structure allows for these organic shifts because of its modularity… and the courtyard and the fluidity that unfolds throughout the space allows for this multiplicity of programs,’ notes the architect. ‘But there will always be a dedicated prayer space at the musalla.’
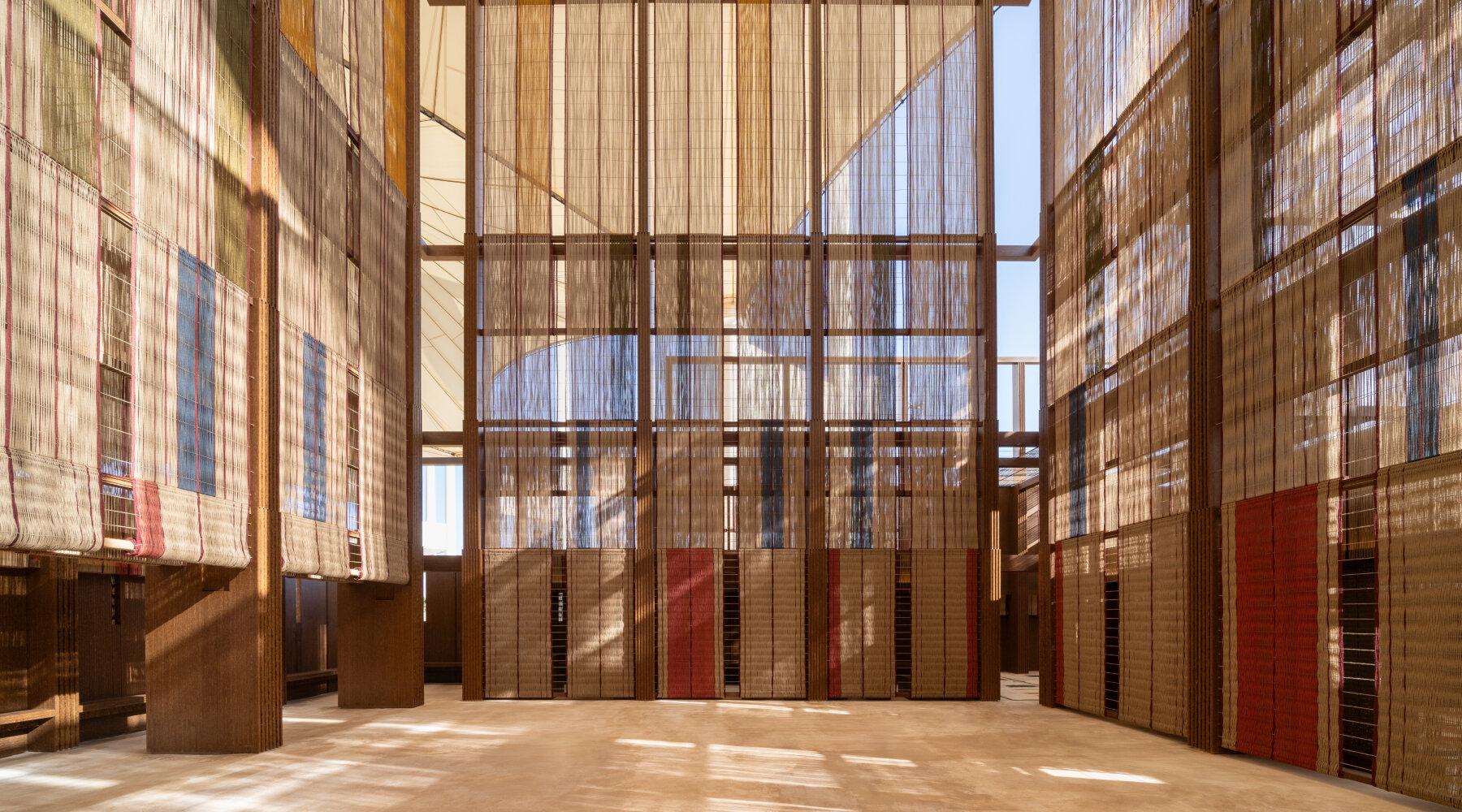
AlMusalla is constructed primarily from palm waste
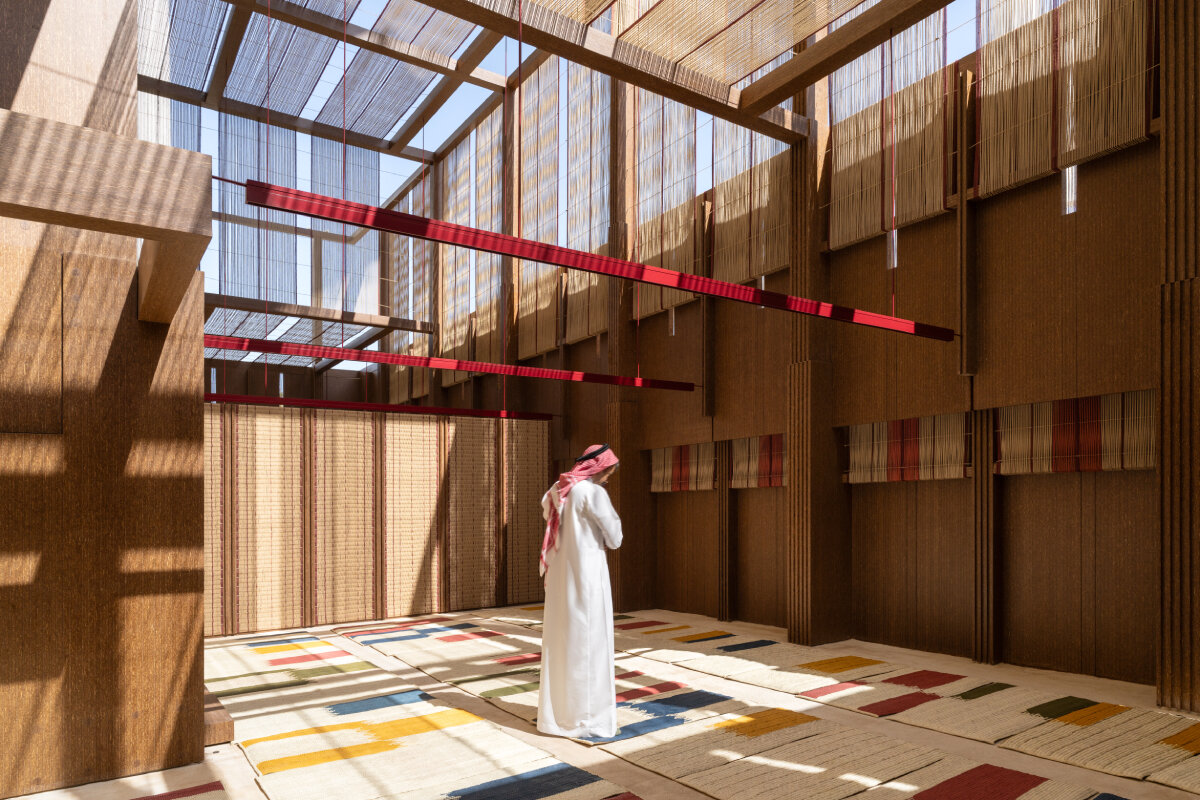
the second Islamic Arts Biennale’s official prayer space
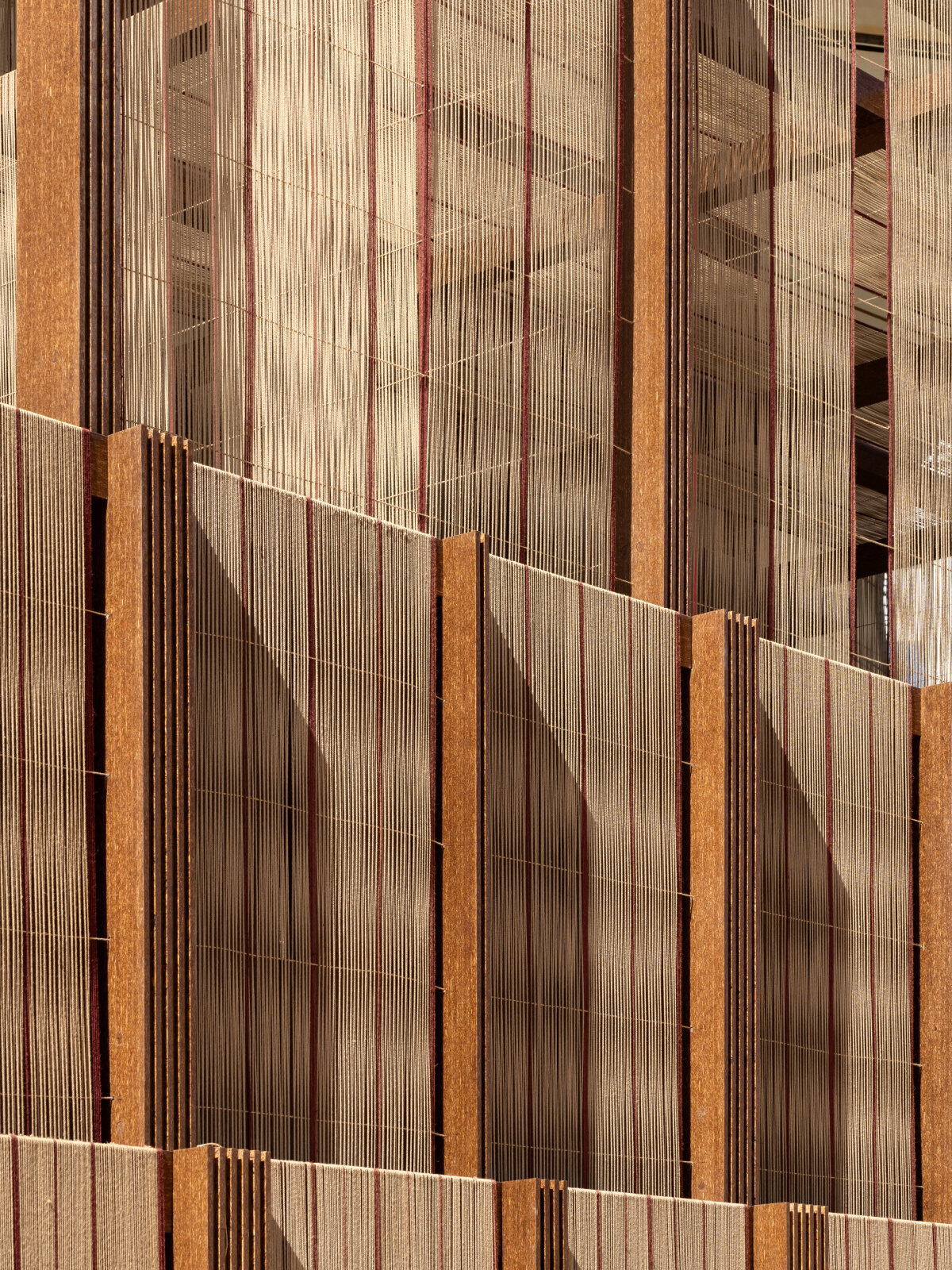
a membrane of palm fiber stretches across the structure as a materialized spiritual journey
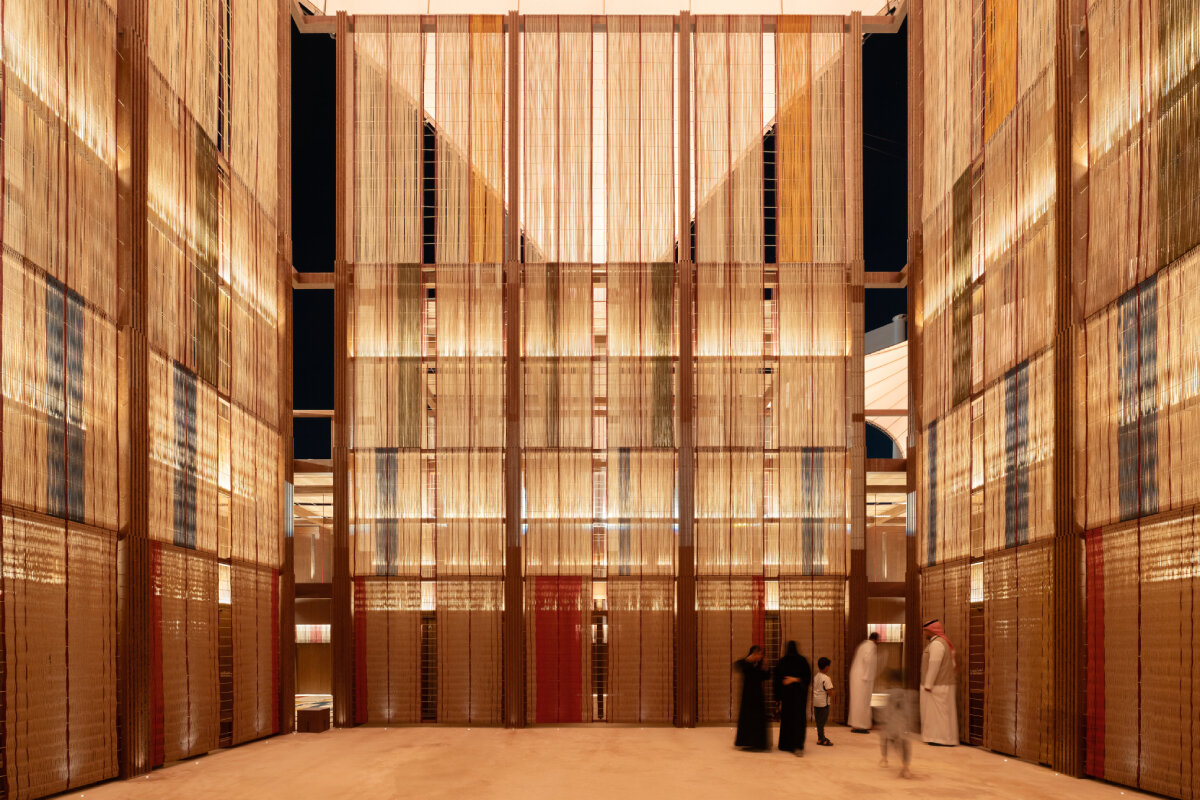
its walls rise in stepped verticality to encircle areas of worship, congregation, and learning in the courtyard
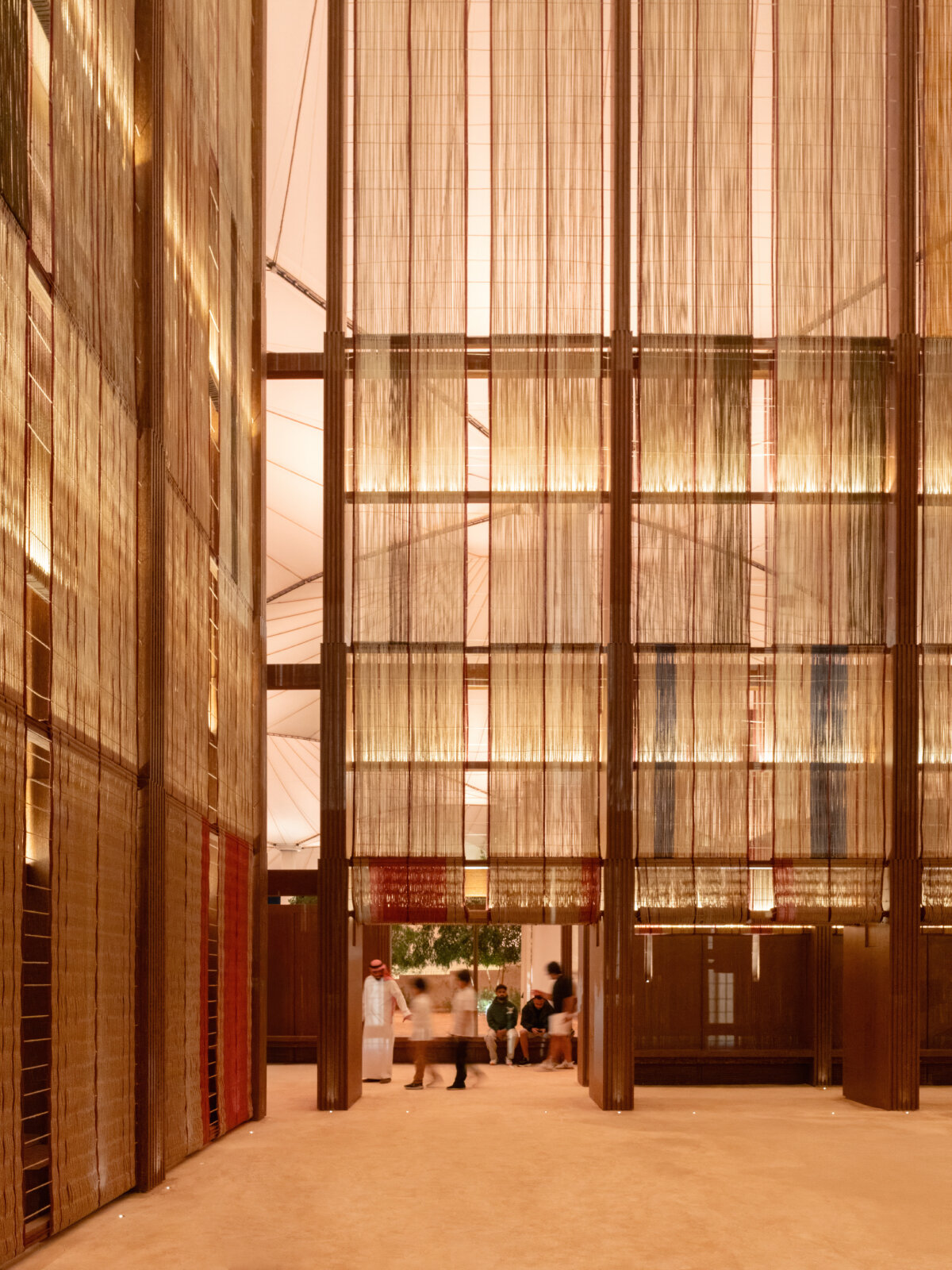
‘At any moment when you find rest in AlMusalla, or pray, you can still experience the canopy above,’ says Fayad
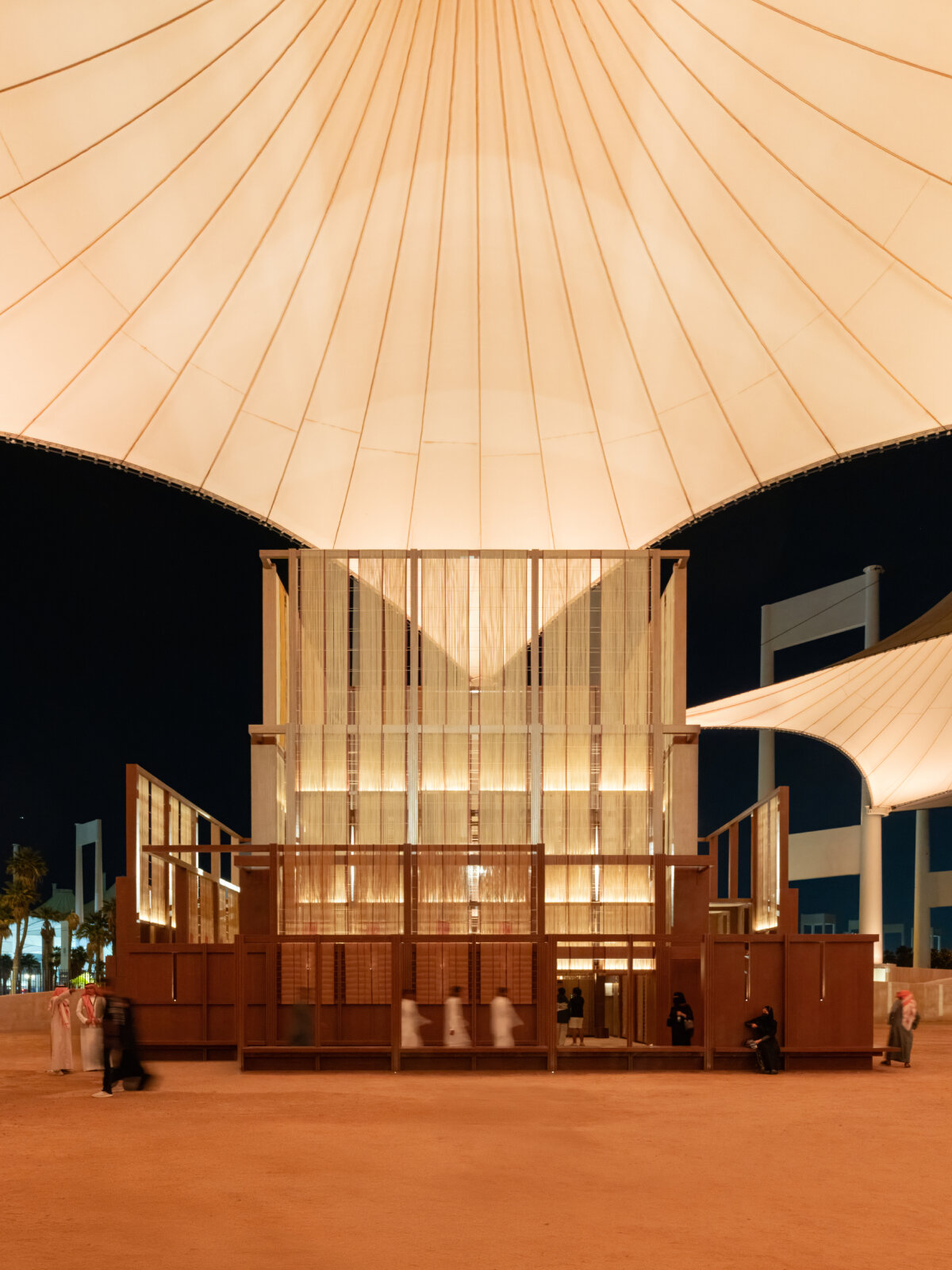
the female and male vestibules and the prayer hall organically snap to the central courtyard
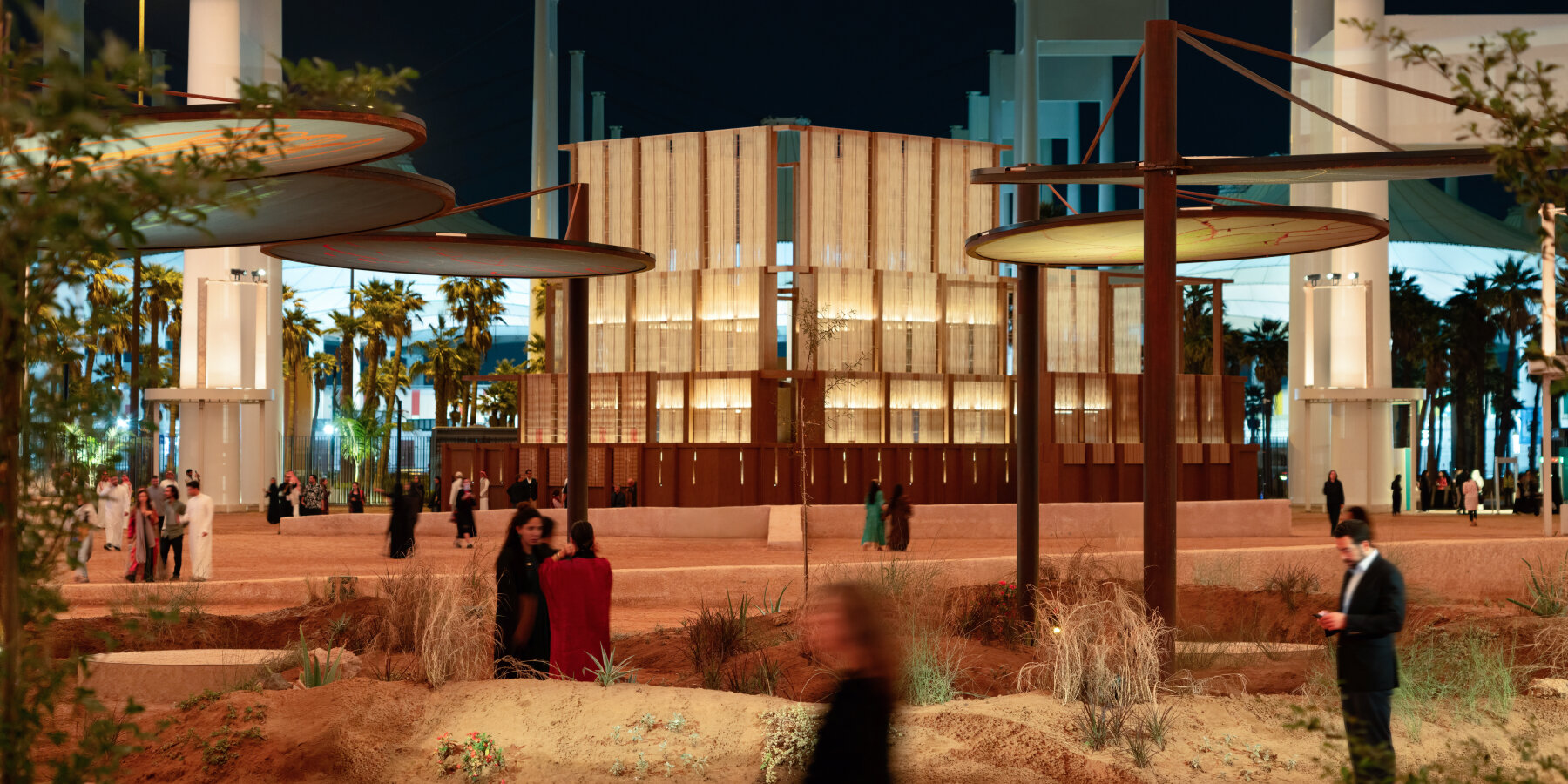
project info:
name: AlMusalla – On Weaving
architect: Nicolas Fayad – EAST Architecture Studio | @east_architecture_studio
artist: Rayyane Tabet
engineer: Christopher Blust – AKT II | @akt_ii
event: Islamic Arts Biennale 2025
dates: January 25 — May 25, 2025
location: Airport, Jeddah, Saudi Arabia
organizer: Diriyah Biennale Foundation | @biennale_sa
happening now! thomas haarmann expands the curatio space at maison&objet 2026, presenting a unique showcase of collectible design.
