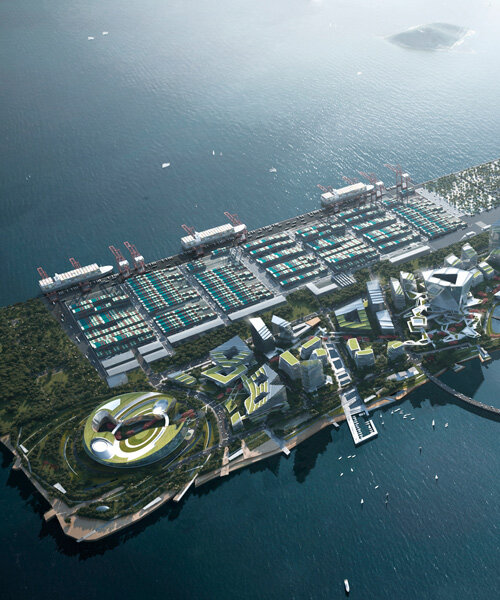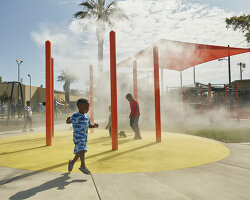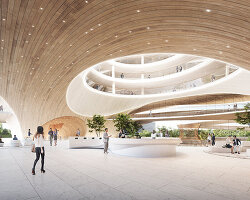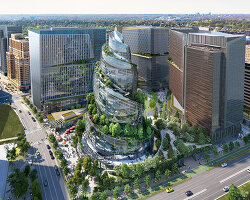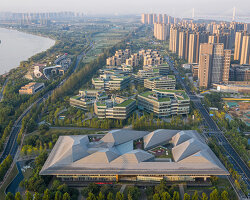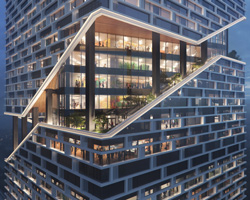founded in 1943, NBBJ is a global architecture practice with offices around the world — from seattle to shanghai. the firm’s network of ‘renaissance teams’ includes more than 800 researchers, strategists, nurses, architects, planners, and interior designers who have generated ideas and projects for tech companies like google and samsung as well as institutional leaders such as the university of cambridge and the cleveland clinic. ‘a designer must first and foremost be a diligent listener and observer to provide design solutions that are not just iconic, but address clients’ needs and goals,’ jonathan ward, design partner at NBBJ, tells designboom. ‘ultimately, it’s not about chasing the latest trend, but keeping an eye to the horizon with designs that help improve our clients’ businesses, foster positive action, and celebrate what makes us human.’
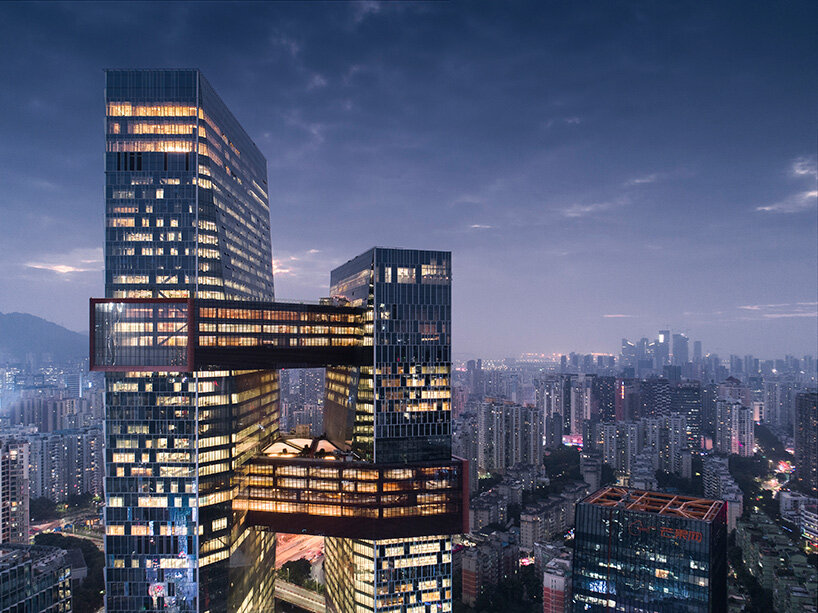
tencent seafront towers | read more about the project on designboom here
image by shao feng | all images courtesy of NBBJ
as part of our in-depth interview, jonathan ward discusses the common themes and approaches that define NBBJ’s diverse range of work. ward also details the firm’s projects for amazon, including the recently unveiled ‘helix’, and the challenges and importance of integrating greenery and vegetation into architecture. ‘green plants and trees can act as nature air purifiers that release oxygen and filter out pollutants,’ ward explains. ‘given these essential benefits, it’s critical that our built environment makes nature a key priority.’ read the interview feature in full below, and see more of NBBJ’s work on designboom here.
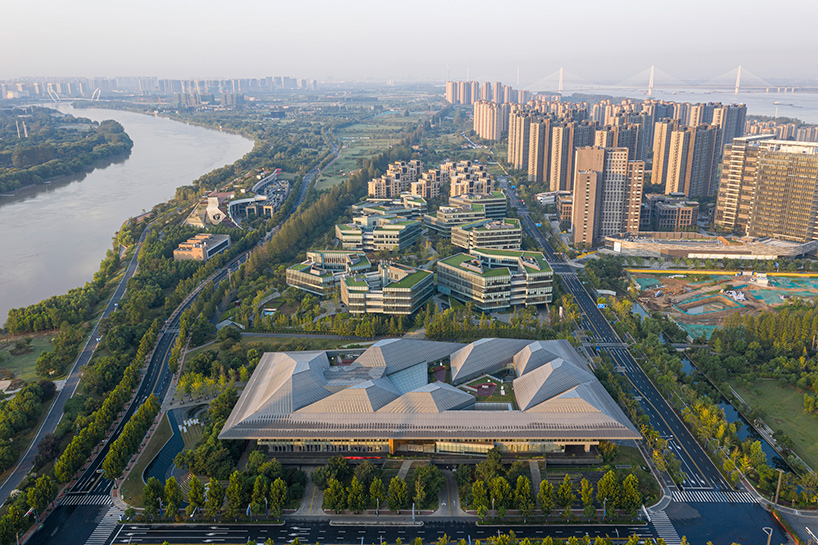
nanjing eco hi-tech island | read more about the project on designboom here
image by shao feng
designboom (DB): your list of clients is vast — both in typology and geography. what themes tie the work together in terms of the problems they seek to solve?
jonathan ward (JW): connection, health, and sustainability power the future of our built environments. we believe great design helps people build community and innovate, so they’re more creative, productive and happier. but it’s also a tool to support more meaningful and engaging lives. our projects rearrange the typical program, build in elements that foster community and invite the public in through engaging amenities and resources. optimizing buildings, spaces and cities for visual and physical connectivity is paramount to the future of our built environment.
the built environment must also support community health and equity for a broad range of people by creating spaces that welcome and foster healthy habits. design should uplift. a healthy building doesn’t just address physical wellness, but mental health as well. it should incorporate the restorative benefits of nature and fresh air, promote movement, and offer respite.
finally, we create sustainable environments, regardless of typology. by employing integrated thinking in our work, our projects enjoy valuable crossovers between typologies, which open up a wide lens of design possibilities. for instance, we see other types of buildings outside of workplaces, such as hospitals, which are some of the most energy-intensive buildings on the planet, lower their energy use through a low-carbon approach, resiliency and other energy-saving strategies. materials like mass timber — prefabricated engineered wood — are changing the game across all building types, helping realize low-carbon, low-cost, and high-impact design.
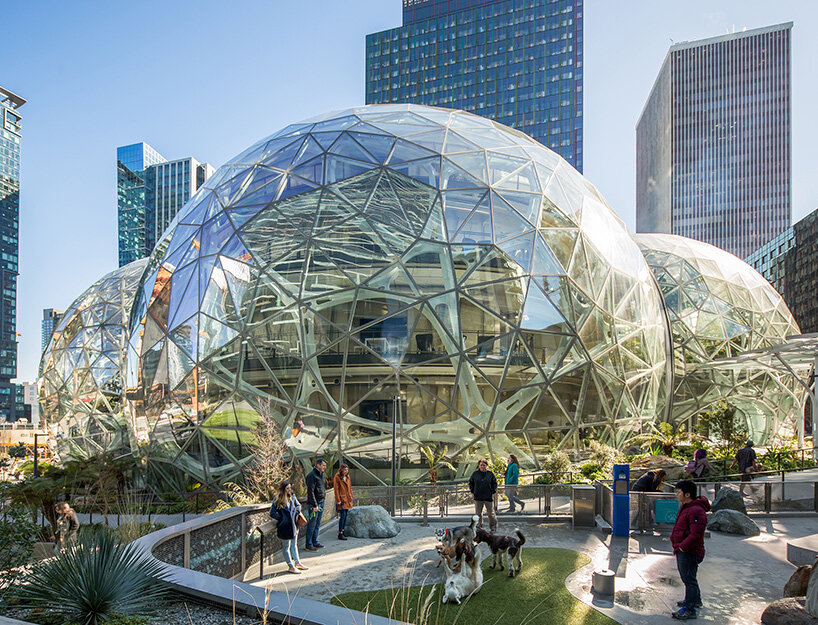
the amazon spheres | read more about the project on designboom here
image by sean airhart
DB: what about NBBJ’s culture and process becomes a draw for the range of clients you work with?
JW: our culture and process are unique in several ways. the first is the ability to pull expertise across disciplines, both within and outside NBBJ. because NBBJ designs for a diverse global portfolio, we can harness ideas across different typologies. for example, healthcare projects can inform city building, while workplace strategy can shape urban infrastructure. this interdisciplinary thinking can spur creative ideas about how to foster increased innovation, wellness and connections in our buildings and built environments. ultimately, the human and environment optimization is the same challenge, whether it is a hospital or an office building. the detailed functional relationships vary, but the drive to foster communication and a sustainable future are universal.
this process also ties back to the importance of connecting people and building a community. through all of this, we believe it’s absolutely critical to give everyone a seat at the table. a diversity of perspectives and openness helps drive compassion and change. to do so, we create a supportive space where everyone is encouraged to speak up, share ideas, and refine them. we also ask: what is the roadblock to a certain design problem? how can we look at it from a different perspective to find the unexpected and transformative solution? we call this ‘change design’.
we also think designing with empathy — and its close cousin, compassion — for our clients and end users are so important. while empathy is the ability to feel someone else’s feelings, compassion is the desire to help and be of service to others. a designer must first and foremost be a diligent listener and observer to provide design solutions that are not just iconic, but address clients’ needs and goals. ultimately, it’s not about chasing the latest trend, but keeping an eye to the horizon with designs that help improve our clients’ businesses, foster positive action, and celebrate what makes us human.
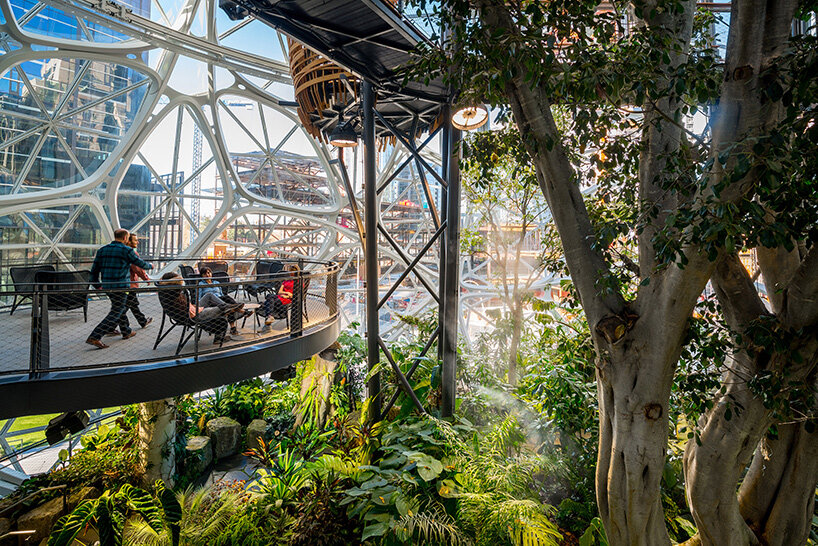
the amazon spheres | read more about the project on designboom here
image by stuart isett
DB: NBBJ has worked with amazon on the design of two projects — the first in seattle, and more recently in arlington, virginia. could you tell us about your amazon work in seattle, specifically ‘the spheres’?
JW: the HQ1 project was born from amazon’s desire to build an urban neighborhood while not giving up a connection to nature. located in the middle of a city, the amazon spheres create a unique urban work environment amidst a collection of 40,000 plants. the goal was to create a space where employees could work outside of their office in an alternative workplace with no assigned desks, in an invigorating, nature-filled space that is also open to the community. the project also features an unusual exterior structure, which is an organic, modular pattern derived from a catalan solid that reduced construction costs.
the design team went through different design iterations, bringing in experts not normally consulted in office building design to realize the thermal, humidity, and lighting conditions for both plants and people to be comfortable. these ranged from university experts to a NASA researcher who helped create conditions for plant growth in space.
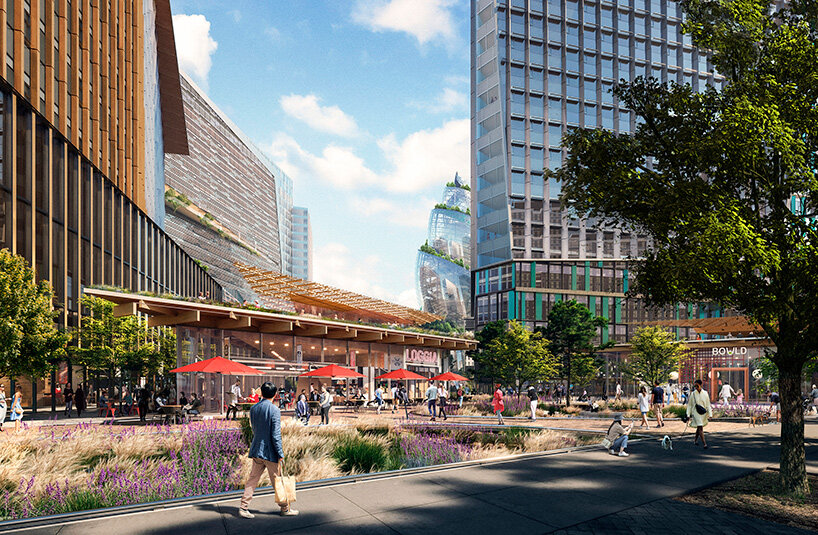
PenPlace | read more about the project on designboom here
DB: plans for amazon’s second phase of the arlington, virginia headquarters — PenPlace — include another landmark building: the helix. how did you arrive at the building’s distinct form?
JW: ‘the helix’ helps foster community, well-being and creativity through a unique set of experiences immersed in a lush natural setting. its form is inspired by the double helix, a geometry often found in the natural world, from seashells to DNA to the galaxy.
in addition, sustainability is a key factor for the entire project. PenPlace will feature 2.5 acres of public park space and connection to the metro, while encouraging bicycle transit with facilities for employees and visitors. it will also include an all-electric central heating and cooling system that will run on 100% renewable energy. it will also seek LEED platinum certification.
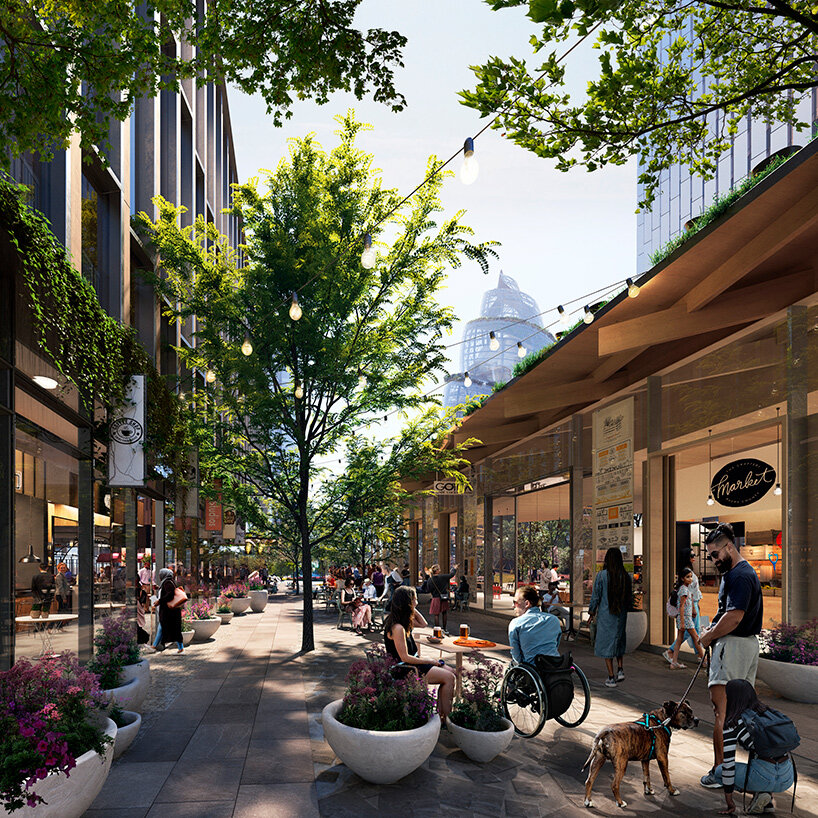
PenPlace | read more about the project on designboom here
DB: what are the challenges of integrating greenery and vegetation into buildings?
JW: neuroscience shows that nature has a restorative effect on human well-being and cognition. we studied these links in a fellowship program with dr. john medina, an affiliate professor of bioengineering at the university of washington school of medicine. viewing nature or being immersed in it lowers stress, blood pressure, and heart rate. it can even shorten hospital stays and reduce medication use. green plants and trees can also act as nature air purifiers that release oxygen and filter out pollutants. given these essential benefits, it’s critical that our built environment makes nature a key priority.
yet incorporating greenery in, on or around a building can be complex. the building and site must be structurally resilient to accommodate the extra weight of plants, soil, and water, as well as address maintenance needs, such as plant watering systems. the environment must also be comfortable for both people and plants so each can thrive. in workplaces, design can accommodate the diverse needs of each. for instance, indoor temperature, humidity, and lighting can be optimized for people during the day and tuned for plants at night. even hospitals — which typically don’t allow indoor plants due to potential allergies and infection — can be designed to provide immersive experiences with green views, digital walls of nature images, and access to healing gardens.
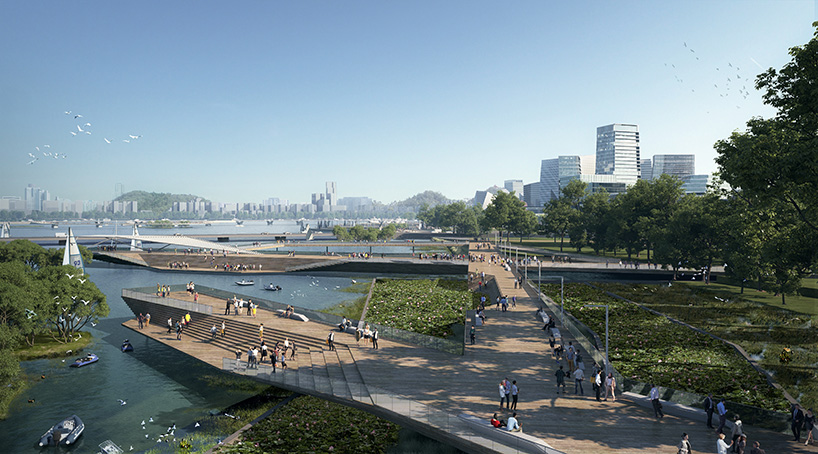
tencent net city | read more about the project on designboom here
DB: another major company NBBJ has worked with is tencent. in the design of the vast ‘tencent net city’ in shenzhen, how important was it to create a human-scale feel?
JW: tencent net city’s buildings, blocks, and open spaces will prioritize humans before cars and the noise, pollution, and speed that comes with them. it will be one of the first interconnected districts in china — with office buildings, residential areas, public entertainment venues, parks, and a waterfront.
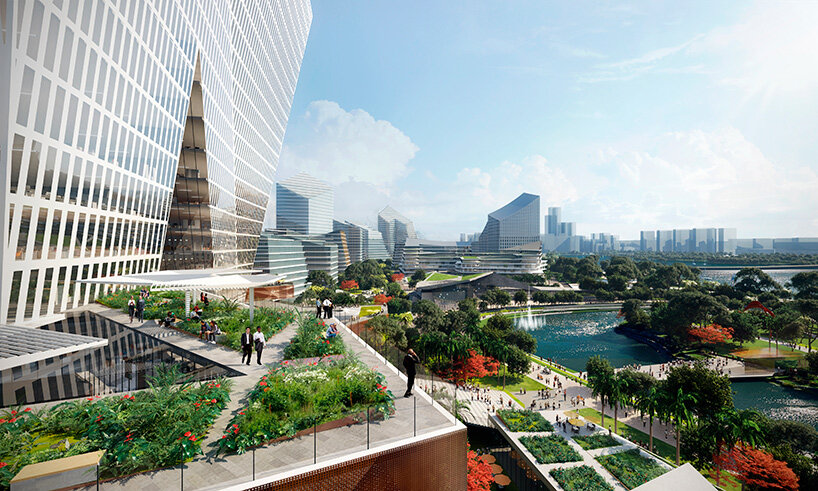
tencent net city | read more about the project on designboom here
JW (continued): creating a human-scale feel in ‘net city’ is critical, while providing access to nature and water. one strategy employs terraced buildings of different scales and heights that span one to 30 stories, interspersed across a series of green pathways.
sustainability is also woven into every part of the master plan, which encompasses photovoltaic panels and sensors that track environmental performance and flooding to a comprehensive transportation network that prioritizes pedestrian access, bicycles, and public transit. ‘net city’ is also part of china’s sponge city initiative. it will collect water on campus, manage runoff and flooding, and feature mangrove trees at the shoreline’s edge.
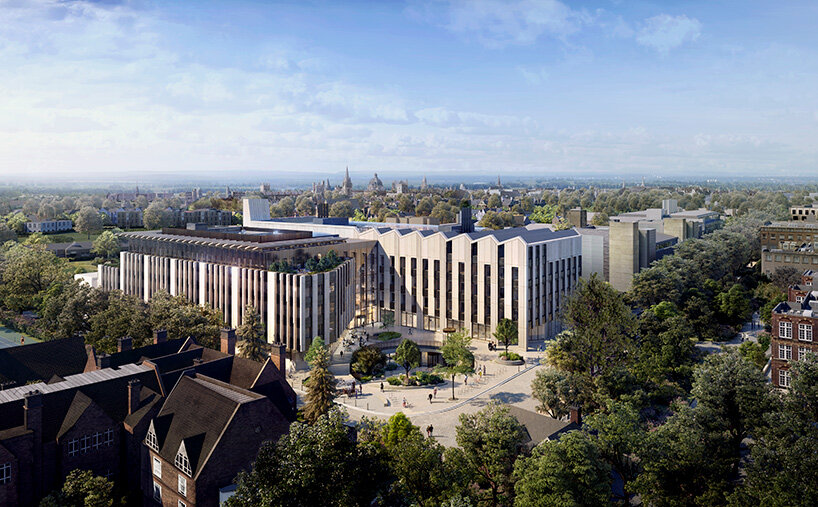
the ‘life and mind sciences building’ at oxford university
DB: can you tell us about NBBJ’s design for the ‘life and mind sciences building’ at oxford university? how does the design respond to the historic campus?
JW: the life and mind sciences building at the university of oxford is establishing an exciting new hub that merges the zoology, plant sciences, and experimental psychology departments under one roof. as the university’s largest-ever construction project, the building is designed to foster connections between research and education by accommodating different types of labs and office spaces that can be reconfigured over time. it will also include a public plaza and terraced atrium, as well as a rooftop restaurant and event space.
the project is located on a special site that is within a conservation area between oxford’s university parks and also near the town’s historic center. the design itself draws inspiration from the area’s historic buildings faced in golden limestone — for example, by incorporating reconstituted stone and buttresses. yet it will do something very different from its historic neighbors. while it will provide the ability to flex depending on lab needs to foster unique collaborations between science research and education, it will also be highly sustainable. it is designed to achieve a 40% reduction in energy use below code through strategies such as triple glazing, photovoltaic arrays, and an ability for long-term electrification.
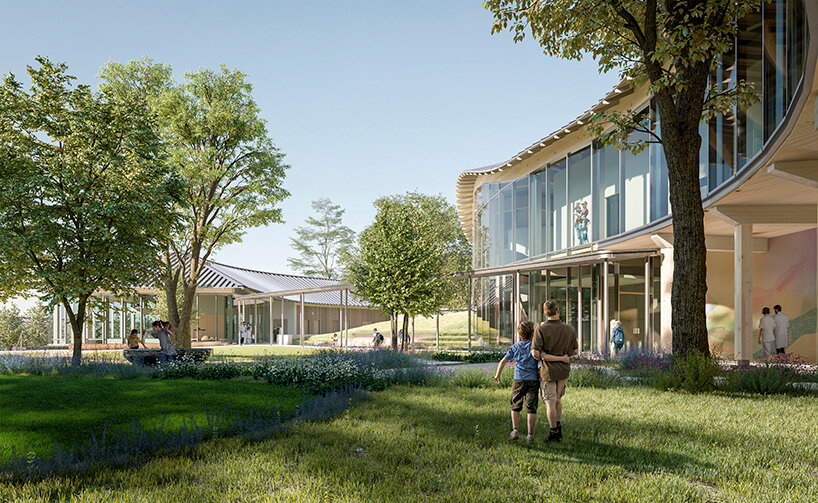
the ohana center planned for monterey, california
DB: on a smaller scale, NBBJ has also designed the ‘ohana center’, which focuses on the early intervention and prevention of mental illness. in what ways have you used architecture to create an uplifting environment?
JW: the number of young people that report behavioral health issues is on the rise. it’s a crisis compounded by lower-than-average funding, a lack of psychiatric beds, and high occupancy rates of behavioral health facilities. unlike treatment that typically takes place in ‘institutional-like’ facilities that isolate rather than heal, the ‘ohana center’ will offer inpatient, outpatient, and community care for children and adolescents in a healing environment to decrease the need for intensive inpatient care and treatment.
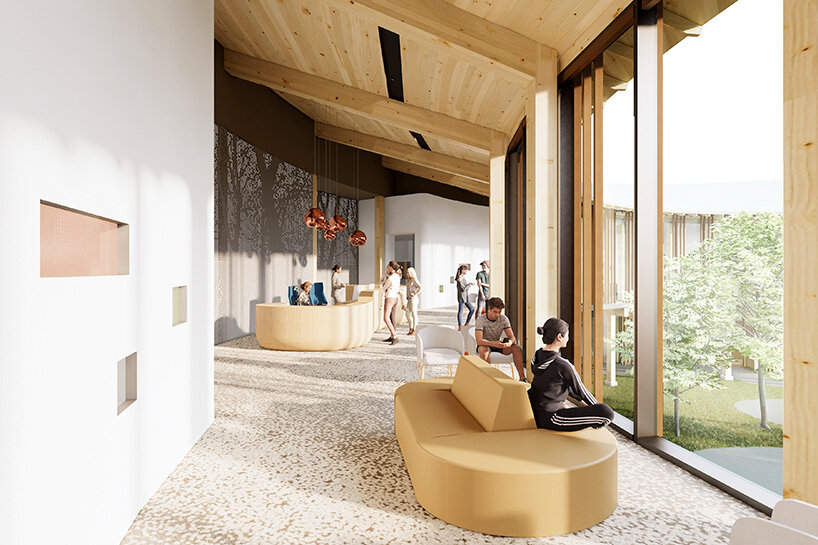
the ohana center planned for monterey, california
JW (continued): the ‘ohana center’ focuses on early mental illness intervention and prevention for children and teens by creating a building and landscapes that help reduce stress for both patients and staff, boost immune system health, enhance executive function, and foster personal agency. immersed in nature, the design of the ohana center is formed from a series of softly curved one-story volumes that create a welcoming embrace, both inside and out. there are patios, terraced spaces and large outdoor cloisters that transition from more public to private that provide restoration and safety. in addition, a mix of prospect and refuge spaces give patients privacy alongside wide vistas of nature, while gardens with immune-boosting plants like lavender and rosemary offer spaces for outdoor exercise and music.
the ohana center also prioritizes a low-carbon approach primarily through its use of mass timber — including cross-laminated timber — a type of prefabricated engineered wood that is rarely used in healthcare projects. it is one of the largest healthcare buildings in the U.S. to use this material, which not only lowers its carbon impact, but also features anxiety-lowering properties. mass timber also reduces costs and schedules as it can be assembled off site. this allows the majority of the budget to go toward the care, rather than the building itself.
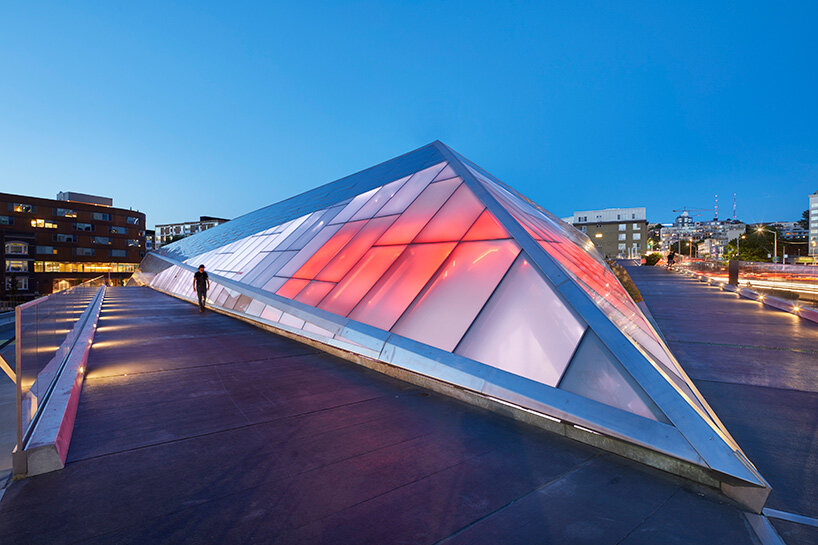
denny substation | image by benjamin benschneider
DB: for the denny substation project, how were you able to make a piece of urban infrastructure an engaging part of the city?
JW: infrastructure in the U.S. is rapidly aging. reports estimate the U.S. must spend $4.5 trillion to fix the country’s aging systems. part of this encompasses essential energy infrastructure — such as substations, power plants, and power lines — many which were built over 50 years ago and are in desperate need of a revamp. recently, president biden announced a $2 trillion plan that includes an initiative to create more resilient infrastructure.

jonathan ward, design partner at NBBJ | image by sean airhart
JW (continued): denny substation, seattle’s first new substation in 30 years, integrates into the city, both aesthetically and sustainably, to create a symbol of pride for the region. the design team challenged the typology to go beyond the typical chain-link fence and rethink what an electrical substation in a city could be. the substation is designed to create a vital new public space for the neighborhood, offering open and accessible gathering spaces to bring the community together. a dog park and interactive light sculptures provide popular places for neighbors to gather. on the western edge, a daylight-filled community space houses an art gallery, flexible workspaces as well as a coffee station.
denny substation’s community space is also projected to be net positive, generating 105% of its energy needs — helped by sustainable strategies such as heat recovery systems, daylight harvesting, and natural ventilation. by applying a creative and human-centered approach between designers, city government and community constituents, denny substation re-imagines what infrastructure can be and what role it can serve in its surrounding community.
