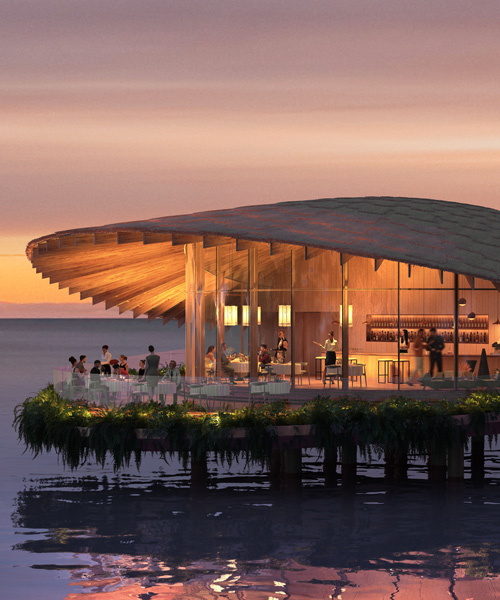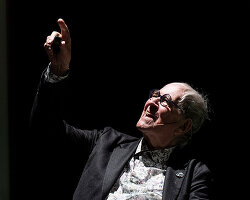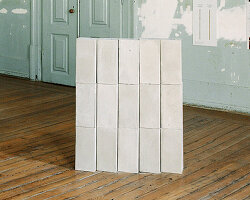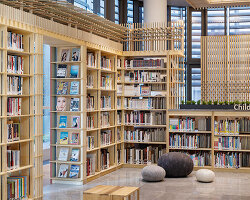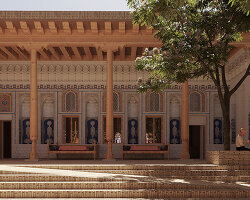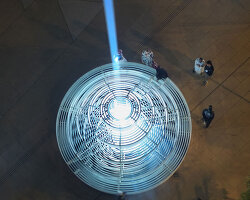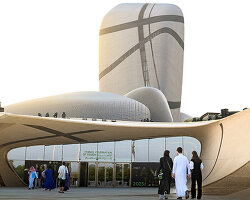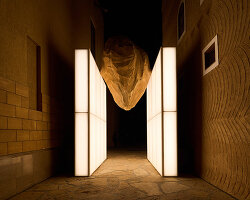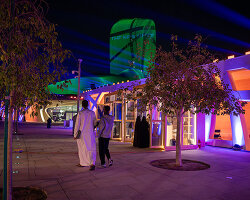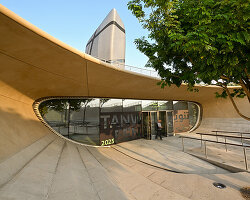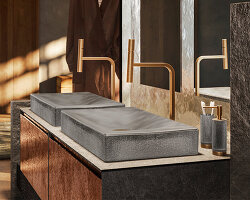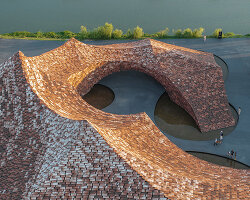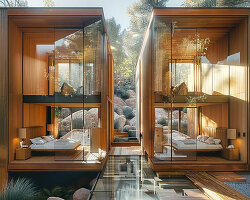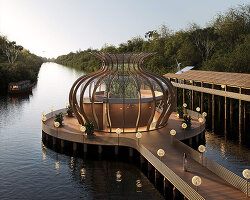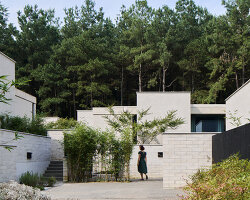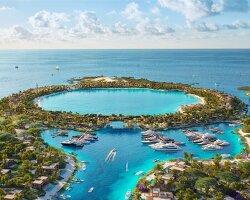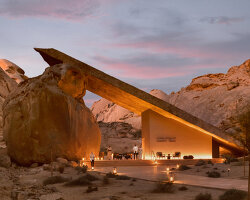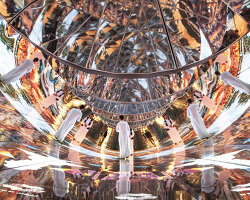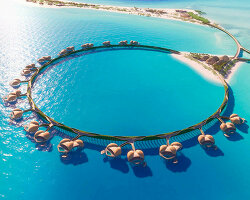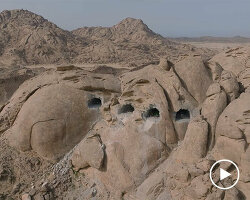billed as the world’s most ambitious sustainable luxury tourism destination, the ‘red sea project’ encompasses an archipelago of more than 90 islands, miles of sweeping desert, and dramatic volcanic landscapes. located on the west coast of saudi arabia, the ambitious masterplan is being developed by the red sea development company (TRSDC) who tasked acclaimed japanese architect kengo kuma with the design of a series of luxury villas and other buildings on one of the site’s 22 islands — the ummahat alshaykh island.
as part of the project — currently known as ‘hotel 11’ — kuma and his firm will also design two specialty restaurants, one on land and one over water, a community building, spa, reception pavilion, housekeeping villas and a guest jetty. throughout the design, kenga kuma & associates will use salt-resistant accoya wood, suitable for the saline-high environment, and clay plaster.
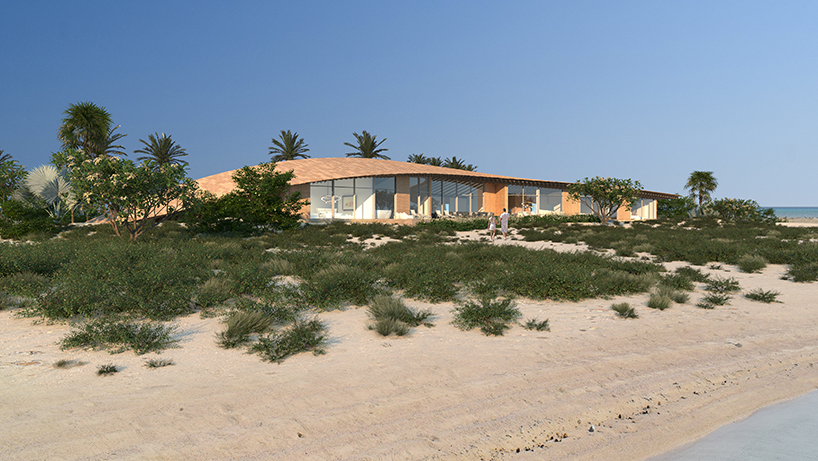
hotel 11 on ummahat alshaykh island | all images by lucianr / the red sea development company
to learn more about kengo kuma’s involvement in the project, we spoke with the architect who discussed the challenges of working in such a remote location, and the importance of living more sustainably. ‘the first thing you notice when you visit the island is of course the pristine environment, with clear turquoise waters, white sand, and an abundance of coral reefs,’ kuma explains. ‘our design approach for this project was, from the very beginning, informed by the special conditions of the site.’ read the in-depth interview in full below, and find out more about the development here.
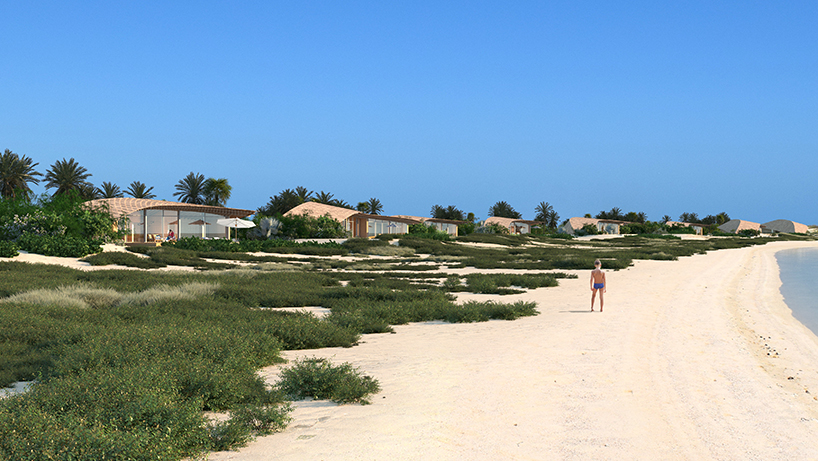
hotel 11 on ummahat alshaykh island
designboom (DB): what was the brief from TRSDC? how much freedom were you given to create your design?
kengo kuma (KK): we were requested to design a luxury tourism destination for TRSDC that included: 100 villas divided into seven types, four villas on land, and three overwater. the scale varies among the types of villa, with the smallest villa being 75 square meters and the largest villa being 350 square meters; two specialty restaurants, one on land and one overwater; a main public hub with all-day dining facilities, a grill bar, a kids and teen pavilion with accompanying pools; an arrival pavilion with reception, lobby, library, and a retail area; the spa hub, with fitness and wellness facilities, along with a cafeteria with wide outdoor open spaces including several landscaped water bodies; housekeeping buildings, a water sports pavilion and other service buildings required for the operation of the island resort; and the guest jetty.
our scope included the design, the masterplan and all the buildings listed above, as well as the coordination for the technical hub on the north designed by the executive architects. we were asked not just to design a luxury resort, but to meet the ambition of the red sea project in setting a new standard of sustainable development, and be one of the first global destinations to demonstrate a regenerative approach to tourism. as a result, our designs were most informed by the landscapes of the red sea project site with the view to minimize impact on the natural environment as much as possible.
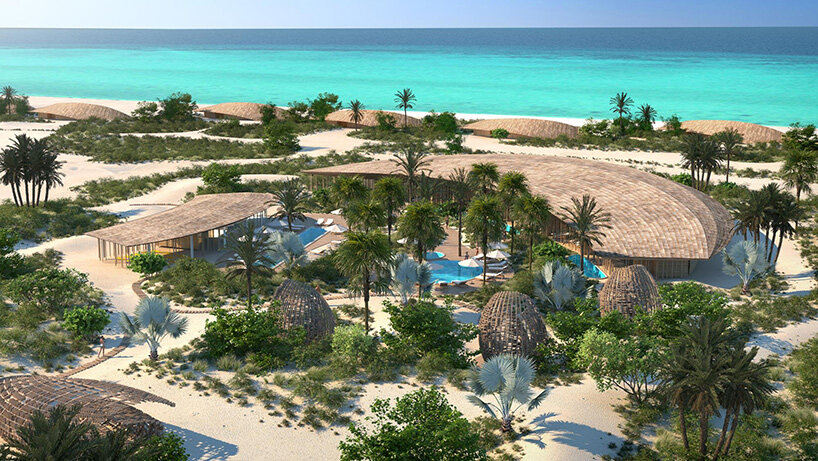
hotel 11 on ummahat alshaykh island
DB: how did you approach designing in this specific location?
KK: our design approach for this project was, from the very beginning, informed by the special conditions of the site. ummahat alshaykh island 9-3 presents some very unique characteristics. the first thing you notice when you visit the island is of course the pristine environment, with clear turquoise waters, white sand, and an abundance of coral reefs. the island is relatively small, being long and thin (less than 2 kilometers long by 200 meters wide). the weather is hot and dry and therefore the island is quite desert like, with the exception of some isolated mangrove areas, mainly located on the north of the island. the location is remote, within a lagoon, reachable after a 2-hour drive from the airport of yanbu, and an additional 1.5 hours by boat from the nearest coast. thanks to its remote location, it has also become a nesting hub for several endangered bird species and sea turtles. what intrigued us the most was the flat topography of the island. the highest point of the island is about 0.75 meters above the mean sea level, with the seabed around the island being extremely flat and shallow. with the exception of the ‘blue hole’ (deep water area located on the south of the island) you would have to walk for about 400 meters before arriving to a water level which reaches your knee. our philosophy has always been to adopt a site-specific approach, creating a firm link between the building and the place where it stands. however, in this case the delicate environment makes designing a luxury island resort especially challenging.
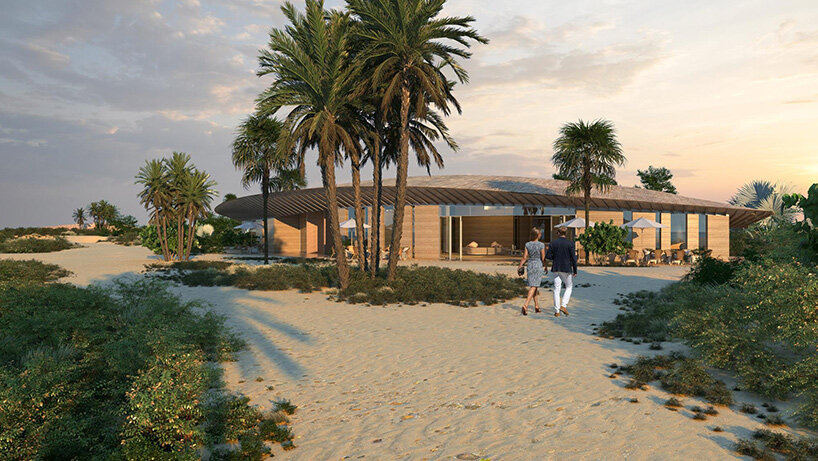
hotel 11 on ummahat alshaykh island
KK (continued): the delicate and flat environment of the island suggested a design that works with low, horizontal volumes and that we should look to gently curve the roof of the buildings to find a harmonious relationship with the ground (roofs emerging from the ground). this is our approach for the dune villas and facility buildings on the island. the roof design, and the form of the land villas, is seen to emulate that of a naturally occurring sand dune, where one side of the roof gently folds down and touches the ground. in effect, the land villas emerge from the sand, becoming one with the island topography. this roof geometry provides privacy for guests, as the concave shape of the plan and folding roof serves as a massing barrier, and a privacy shelter from the neighboring villas.
the landscape which surrounds the dune villas complements this architectural language, framing the buildings with artificial sand dunes and locally sourced vegetation. in order to avoid a massive sand infill project, we decided to suggest having it only where needed and to leave the rest of the island untouched. despite the many buildings required on the island we managed not to have any reclamation, working with the natural shape of the island. any sand infill required for wave impact will also be minimized by using built in locations which are absolutely necessary for the success of the project.
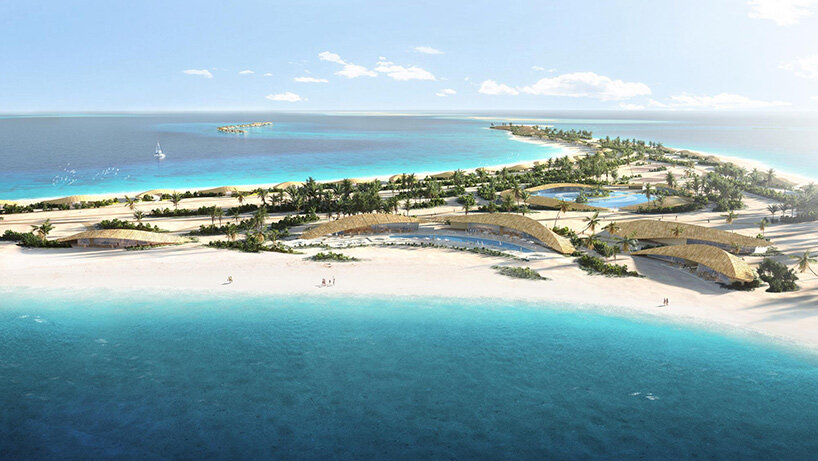
hotel 11 on ummahat alshaykh island
KK (continued): the natural biodiversity of the island is also paramount, and we decided that the northernmost part of the island will be designated as a wildlife sanctuary, where no buildings will be placed. minimal dredging will be required on the south-east just to ensure the possibility of having boats reaching the guest jetty due to the extremely flat topography. the buildings’ arrangement on the land follows the natural profile and geometry of the shoreline and leaves untouched the areas where the major animal nesting sites are located. the entire masterplan works with curved organic shapes, and pathways made by compacted soil, as to not appear strongly contrasting with the rest of the desert looking landscape.
our design approach for the offshore sea villas is inspired by the rich variety of coral present on the site, and by the desire to create architecture that compliments its ocean setting. we express this through an articulated spiral volume which emerges gracefully from the sea. the plan of the coral villas reflects the form of the buildings, gently looping upwards, creating an inner sea courtyard, and securing privacy from neighboring buildings. the spiral form has the benefit of providing 360-degree unobstructed views of the ocean landscape, with large panes of clear full-height glass. the buildings are cleverly designed as to reduce the number of internal columns, with glass panels at modules of maximum spacing.
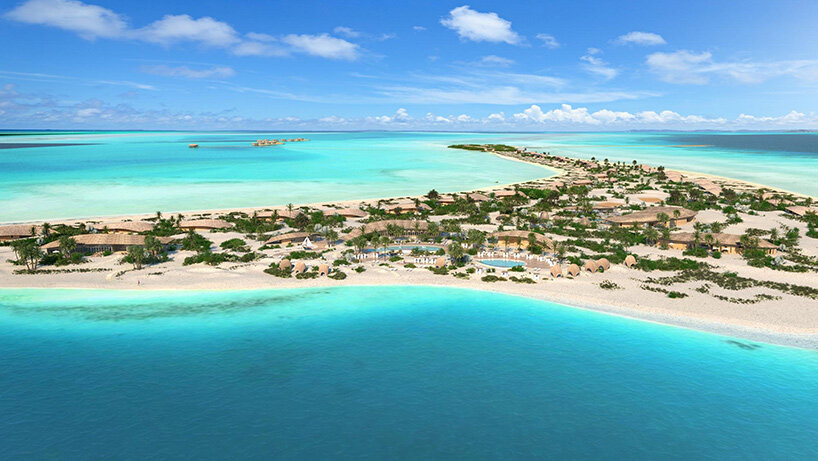
hotel 11 on ummahat alshaykh island
KK (continued): not only the villas, but also all hotel facility buildings located on the water have adopted a coral shaped plan. this happens for example in the case of the specialty restaurant on the water, and the guest jetty, where a curve canopy resembling a shell covers the main space creating a welcoming and cozy space for the guests. the best location for the water buildings was chosen through accurate bathymetry investigation, biodiversity studies and marine engineering studies, in an attempt to prevent any damage to the coral reef and avoiding interfering with the sea currents. the red sea project is also working on a method beyond reef restoration to form a comprehensive program on coral gardening, landscaping, education and guest experiences. on the northern part of the island, where the sand quality is lower and where there is a higher density of mangrove, we have concentrated the technical buildings, the staff housing and auxiliary facilities. the technical service jetty will be also located at the north and it will be used as the primary access for construction and delivery of materials.
the beautiful night sky in a desert island such as ummahat is another important factor to take into consideration in the design, and that’s why we have suggested to use only low lighting to avoid any light pollution on the entire island. the project itself is seeking international dark skies accreditation in order to become the largest certified dark sky reserve in the region to protect the nocturnal environment needed by many species.
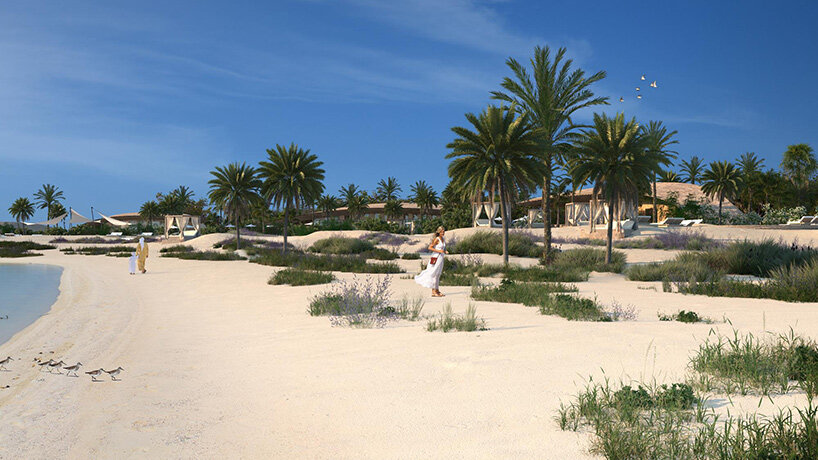
hotel 11 on ummahat alshaykh island
KK (continued): despite a direct connection of the shape to the existing elements of the site (dune villas and coral villas), the concept is not about ‘the shape’, but rather the relationship between building and environment, between interior and exterior and between subject and landscape. our architecture is always focusing on an anti-object approach. we love to focus on an architecture oriented towards an intimate relationship with the surroundings.
in a very schematic way, we outline three possible relationships between architecture and environment: contrast, mimesis (an attempt to ‘hide’ architectural elements through environmental or natural elements) and the most important for us ‘symbiotic relationship’ (very close interaction between the edifice and nature despite the artificial nature of an architectural work). all of them are valid but in this case, we have tried to work within the last approach, in order to design an architecture that is an integral part of the environment.
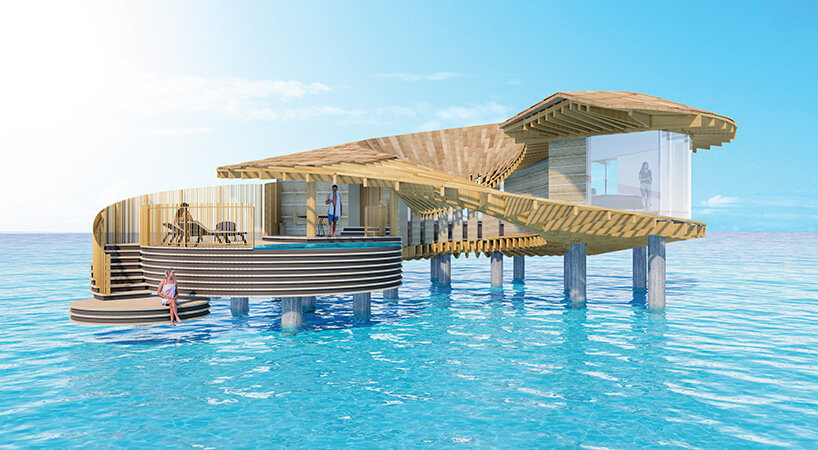
hotel 11 on ummahat alshaykh island
DB: how did you select the materials for the project?
KK: the main idea was to avoid the use of concrete as much as possible. the remote and pristine site suggested the use of prefabrication systems. we are using a mix of volumetric and panelized prefabrication. there will not be any concrete pouring, nor massive use of trucks on the island soil. wood was a natural alternative to steel and concrete. the use of wood together with natural plaster, will help in retrieving warmth and tenderness to the architecture. considering also the highly saline environment, one can easily see that not all species of wood could be used for structure or cladding. that is the reason why we are using accoya for all the exposed surfaces of wood, and especially on the part in direct contact to marine water. wood also helps in reducing the weight and the thickness of the build-ups for walls, roof and floors.
when selecting the primary cladding material for the island assets, KKAA (kengo kuma and associates) was inspired by the local flavor of saudi architecture, which is adapted to its geography and climate, while reflecting the uniqueness of saudi arabian culture. the site is located in the hijaz region of saudi arabia. in recent decades, unfired mud brick plaster has been a prominent local building material, where craftsmen will apply the locally sourced mud plaster paste to the wall with a wooden scraper moves across the wall to leave a characteristic pattern.
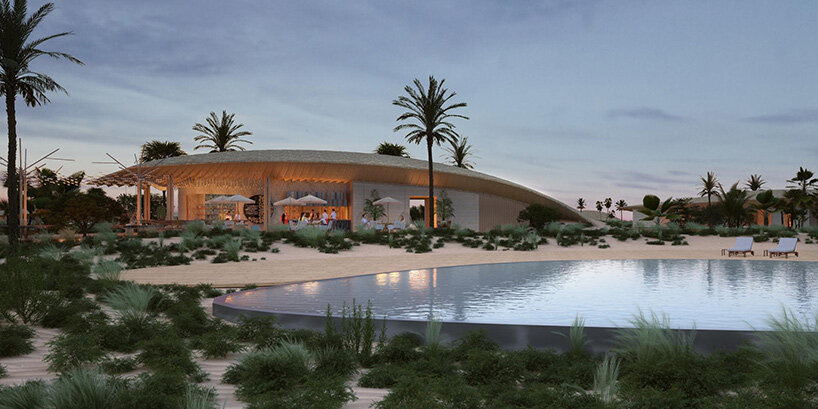
hotel 11 on ummahat alshaykh island
KK (continued): KKAA believes that a similar plaster material is well suited to high performance building such as the island assets, where health, beauty and sustainability of the natural environment are key drivers. clay plaster is made from a blend of unfired clay and sands, and the inherent make up of this building material, in a layered arrangement, reflects the patterns generated from sand dunes and natural weathering processes. this motif and symbolism once again, emphasizes the idea that these buildings are one with nature, carved out from the very island they inhabit. as for the roof, initially we suggested to use natural thatched finish arranged in a contemporary way; but due to the life span requested, the need of constant maintenance, the high fire risk and the inclination of the roof surfaces needed for a perfect drainage, we had to find an alternative such as cedar wood shingles. one of the main positive of natural shingles is the natural beauty of cedar and the way in which it gracefully ages into a beautiful grayish silver tone. it is also resistant to strong winds and are durable in hurricanes and heavy rains. cedar wood roofs are also energy efficient, providing a natural insulation. it is an eco-friendly, natural roofing material.
DB: what challenges did the project’s remote location present? how were you able to overcome these challenges?
KK: this project was particularly challenging: the remote location, the constructability and the prefabrication, the topography, the sustainability standards (LEED platinum) and the delicate environment. this all made the project difficult but at the same time, unique. we are proud of the results achieved so far and we do hope to see the building finished very soon.
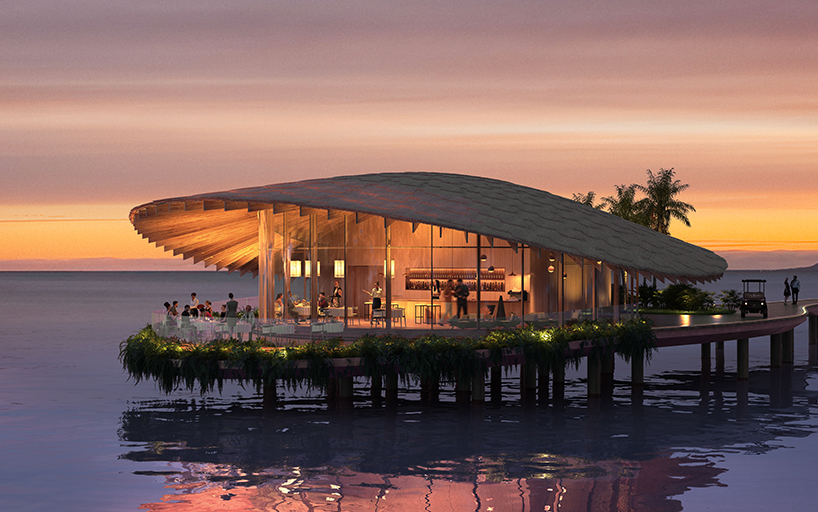
hotel 11 on ummahat alshaykh island
DB: how important is it that we begin to travel and build more sustainably?
KK: ‘to build is to collaborate with earth, to put a human mark upon a landscape, modifying it forever thereby. (…) what thought and care to determine the exact site for a bridge, or a fountain, and to give a mountain road that perfect curve which is at the same time the shortest.’ this definition contained in ‘memoirs of hadrian’ by marguerite yourcenar explains well the concept of sustainability: collaboration with the earth. sustainable architecture does not mean just energy efficient architecture. applying efficient technologies to an envelope is simply not enough. the entire design has to consider how to achieve a better energetic performance by using a passive approach first, and only then, rely on technology. in a climate like the one we have in ummahat, shadow and ventilation is vital. if you do not want to reduce the glass surfaces in order to preserve the beautiful views (extremely important in a resort) you have to make sure to work with a roof with a big cantilevering. in all types of villa, we are working with generous cantilevering, maximizing the shade.
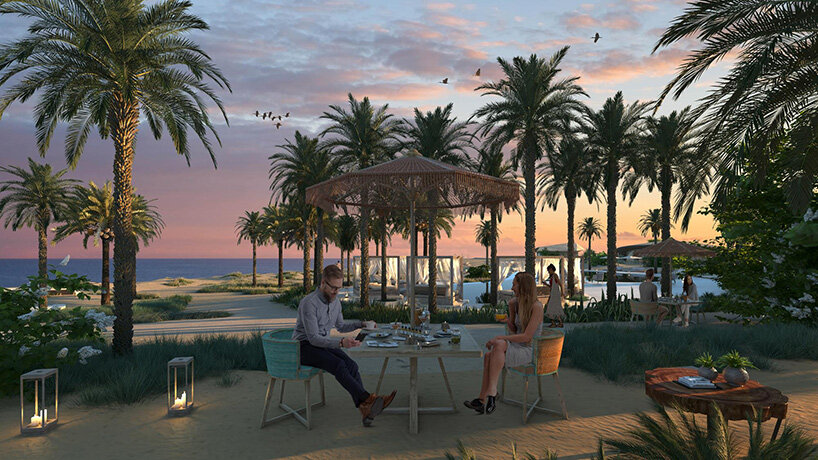
hotel 11 on ummahat alshaykh island
KK (continued): architecture and design in general imply always a degree of transformation and every intervention presupposes a certain amount of destruction. the science of sustainability provides the tools for more conscious and responsible strategies for managing destruction, by virtue of reducing the resources used. that is why in a location like ummahat, we have decided to design buildings that could be disassembled and removed without leaving the environment significantly damaged. prefabrication played a key role in this aspect. sustainability should not be considered a choice but rather the pillar and the direction of every architecture and discipline. we live in a delicate world and our responsibility as human species is to preserve and take care of it. in this particular case, the project is part of a massive plan by the kingdom of saudi arabia through which they intend to change their country’s economy by 2030 — vision 2030. the plan is certainly ambitious and challenging, but it is also necessary. we like to think that our design project will be a piece of the mosaic of this dream for a country that welcomes change.
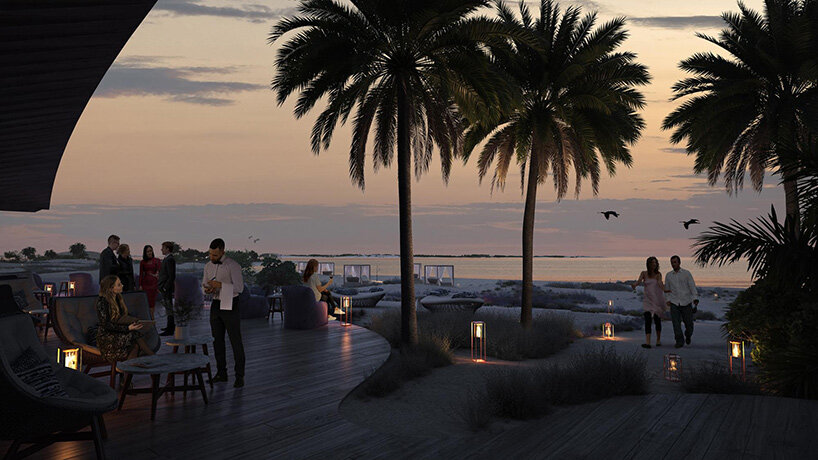
hotel 11 on ummahat alshaykh island
happening now! thomas haarmann expands the curatio space at maison&objet 2026, presenting a unique showcase of collectible design.
