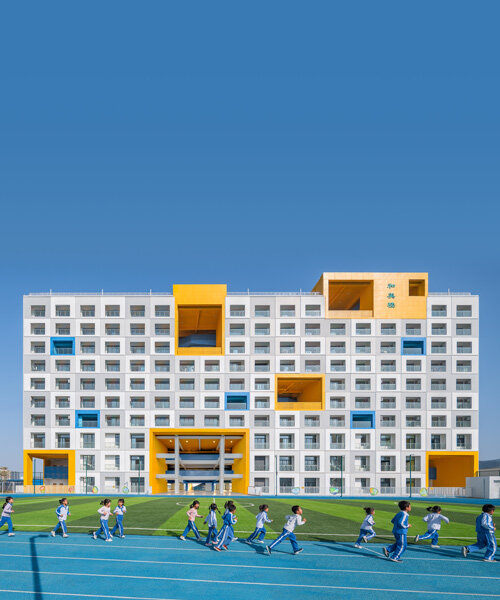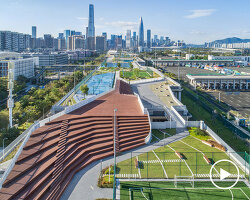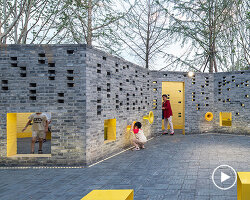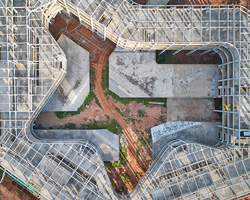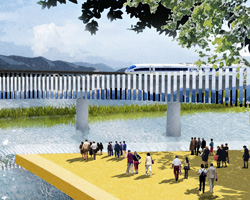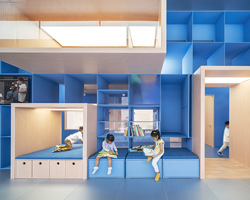although crossboundaries is based in beijing, with a partner office in frankfurt, the architecture firm can trace its roots back to new york. founders and directors binke lenhardt and hao dong met each other during their architectural studies at pratt institute at the turn of the millennium. ‘we were really drawn to each other by our different cultural backgrounds, and the perception and understanding of the art and architecture around us,’ lenhardt tells designboom. ‘new york is an inspiring place and there was a lot to see and absorb.’ with the 2008 beijing olympics on the horizon, the duo decided to make their home in china and, after working for a chinese LDI (local design institute), binke lenhardt and hao dong established their own studio in 2005.
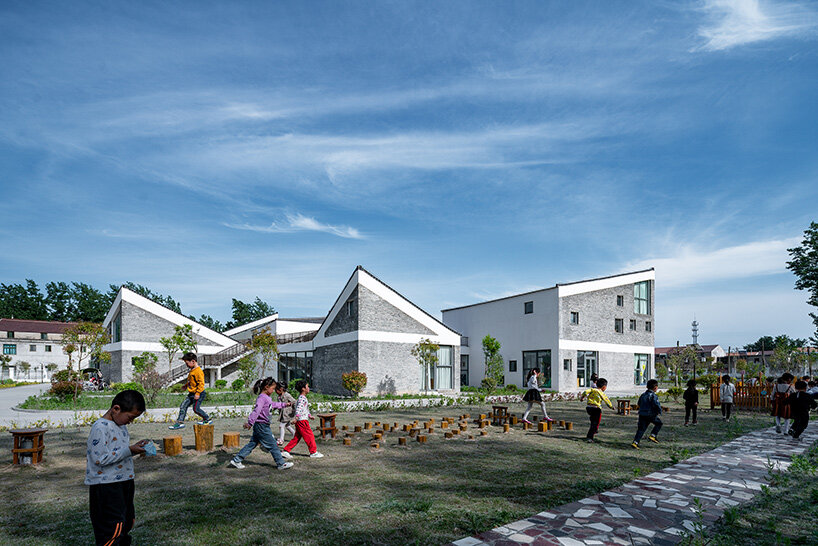
beisha kindergarten, jiangsu | image by wu qingshan (also main image)
read more about the project on designboom here
for the firm’s two founders, crossboundaries is more than a name — it is an approach to design that encompasses everything from urban scale architecture to graphics. ‘we believe that a 21st-century building is a hybrid building with fluid content that crosses boundaries in the most seamless ways,’ hao dong explains. ‘we believe that the appeal of architecture no longer rests on the pursuit of beauty and spirituality alone, but on shaping the space in a way that it produces real-time synergies between the many agents involved in it.’ to learn more about the firm and its work, designboom spoke with binke lenhardt and hao dong, who discussed how their backgrounds influence their projects, and what they feel are the biggest challenges for architects working today. read the interview in full below.
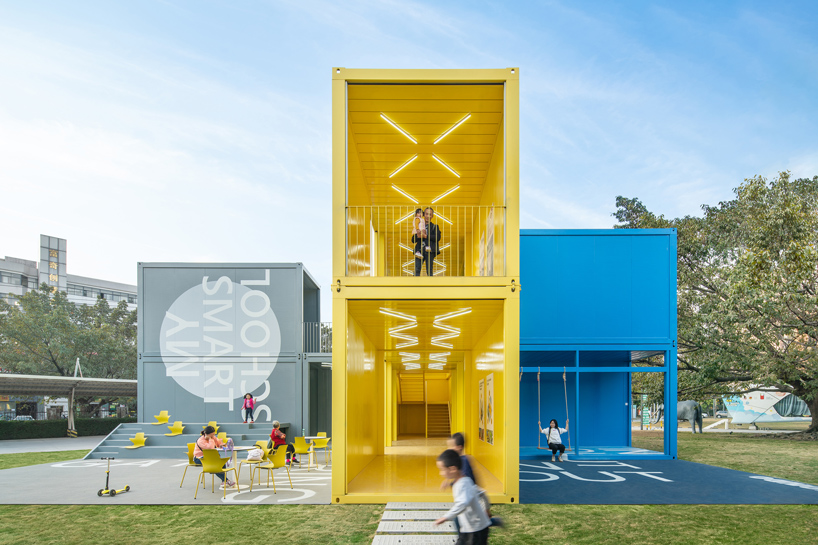
infinity 6 pop-up school | image by bai yu
read more about the project on designboom here
designboom (DB): can you start by describing your backgrounds and why you both wanted to get involved with architecture?
hao dong (HD): I grew up in the old town of beijing and, when I was a teenager, I often took the bus number 101 on weekends to the art gallery (national art museum of china — NAMOC) to see various art exhibitions. the route started at the white pagoda temple, continuing past beihai park, and passed by the northern wall of the forbidden city framed by its two outer corner watch towers, before arriving at the art museum. red walls, the white pagoda, curved roof edges, glazed tiles, people walking along the street, a variety of buildings of different ages, with old, grown trees in between, and above everything there was a blue clouded sky and the strong sunlight leaving deep shadows, especially in the winter months. I remember this imagery clearly, it is like a series of frames from a past movie, frozen in my mind.
these personal perceptions touched me deeply and surely had their subtle influence on my later choice to become an architect. all my later architectural works center around the intersection of people and space, as concrete manifestations of my worldview as it developed from childhood through adulthood to professional success. in my innate understanding, the human being is at the center, and we as society have to provide for a good environment, and foster human development…, that outside and inside have their own influence on every person.
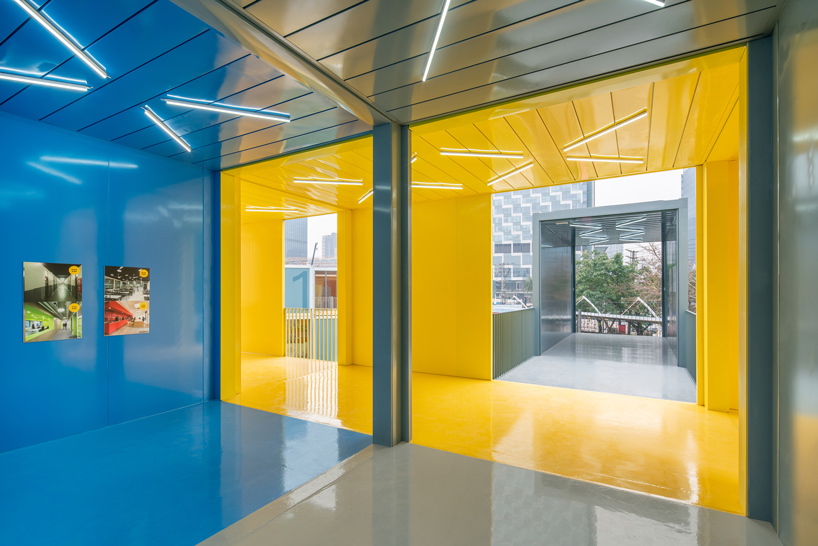
infinity 6 pop-up school | image by bai yu
binke lenhardt (BL): I grew up close to heidelberg in germany and in my last years of high school, I specialized in art, and in art class we had one course covering architecture. one of the assignments was to build a physical model of what would be our own dream house. I spent many days, in fact weeks, on that model, enjoying the designing and thinking just as much as the actual model-making process. I guess at that moment I was not yet totally clear about it, but definitely felt strongly drawn to architecture. and then my father, having studied architecture himself in the mid-fifties, before switching to a business degree, gave me additional insight: he told me about the classes he had attended, and showed me his sketch and study book. his dedicated, very meticulous still free hand drawings really fascinated me. when I started studying architecture later on, it immediately felt to be the right thing for me and I carried on with it.
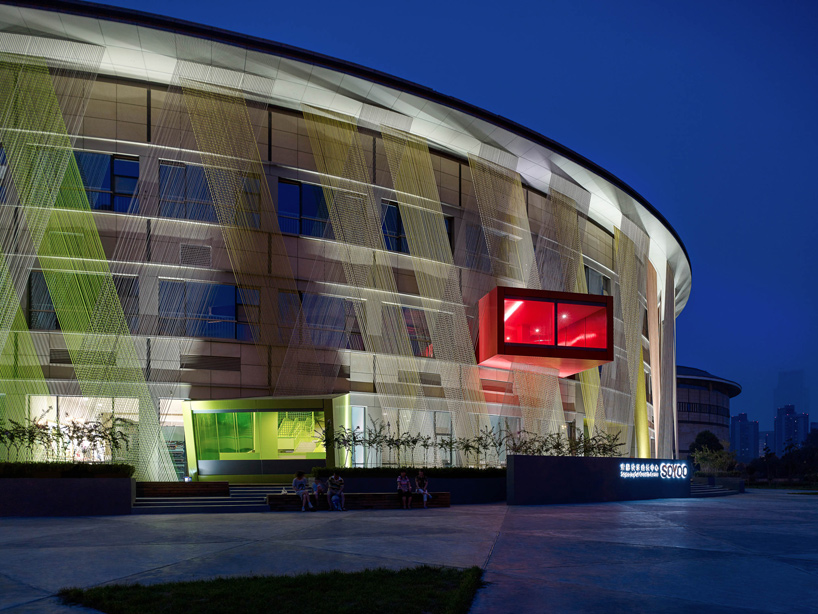
soyoo joyful growth center | image by yang chao ying
read more about the project on designboom here
DB: how did you meet, and when did you decide to set up crossboundaries?
HD + BL: we met each other at pratt institute in new york, where we both attended graduate school to pursue our master’s degree in architecture. hao had studied and worked in china before, and binke had done the same in germany and holland. so for us it was a step towards deepening our architectural studies, which was to be followed by work experience, yet in an environment foreign to both of us.
BL: we were really drawn to each other by our different cultural backgrounds, and the perception and understanding of the art and architecture around us. new york is an inspiring place and there was a lot to see and absorb. with my fulbright scholarship came access to tickets of all kinds of great theater plays and events, concerts at carnegie hall, on- and off-broadway shows, dance performances, and so on, and hao came along many times. we also did many strolls through chinatown where hao introduced to me a lot of chinese delicacies; we had our favorite little bakeries and eateries for dim sum, and I really enjoyed trying out the unfamiliar. it was a rewarding time for both of us; we shared a lot of opinions and grew very close.
HD: certain events, like september 11, 2001, and our visit to china in october of the same year, had a big impact on our life together, and we decided to move to china together, knowing that the upcoming beijing olympic games of 2008 would certainly trigger a lot of excitement, development and interesting projects in the city. eventually, after getting initiated in the chinese system and way of working as architects by practicing in a big chinese LDI (local design institute) in beijing for some time, we established a small studio with our first own project in 2005.
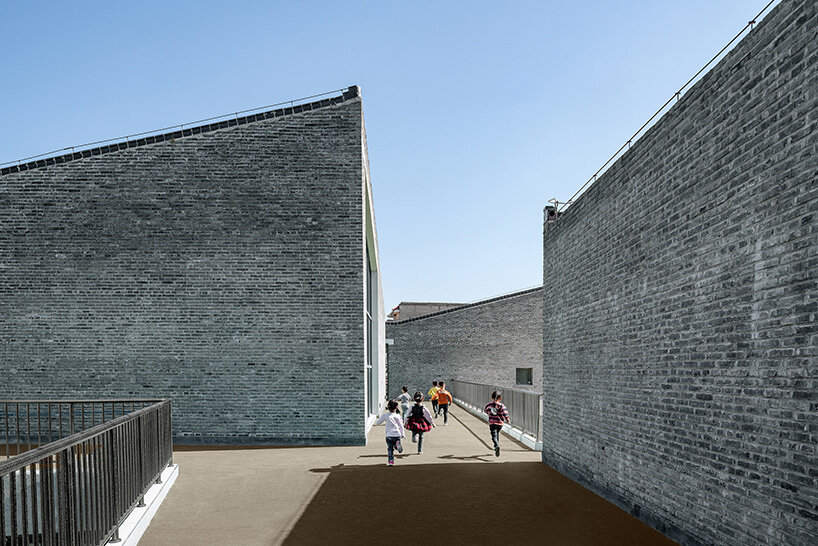
shuoji kindergarten, jiangsu | image by wu qingshan
read more about the project on designboom here
DB: how would you both describe your approach to architecture? have these approaches changed over time?
BL: most importantly, for us architecture is not only about the built environment alone. we like to initiate discussions and interactions and reach into areas associated or related to architecture in a wider sense. for me, architecture is one way of analyzing and positively impacting human behavior, for example, by encouraging social interaction between people within the patterns of public areas and open spaces. architects can do so much more to influence our environment positively.
we try to change the perception of architecture as an isolated subject towards interdisciplinary areas. nowadays, architects are expected to limit their work to a building’s outer appearance, particularly here in china, with even such close disciplines as landscape and interior design viewed as outside an architects’ expertise. this is very far away from the generalist reputation that architects traditionally held over the centuries before.
so, you could say we are interested in the ‘boundaries’, or in the threshold — in the literal sense when considering inside and out, spatial transitions, materials and their application; but also figuratively with regards to the multidisciplinary aspect of a project. our ways of working and our tools are in constant flux, but crossboundaries’ core values, considering the user first and foremost, and joining forces when developing the initial idea, for example, have remained the same over all the years, and we have proven in many projects across different typologies that the multiple aspects of designing and implementing buildings, their interiors, and their environments can all come from one team.
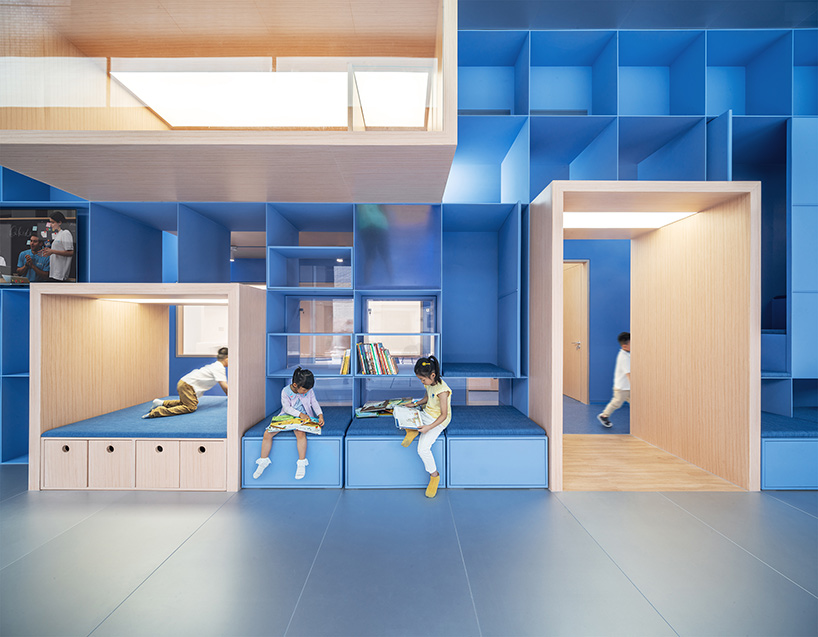
Qkids – english center | image by bai yu
read more about the project on designboom here
HD: we as architects should provide society with a broader, deeper, and more meaningful service, taking into account our influence arising from the holistic awareness that we gain through engaging with areas at the periphery of architecture. in other words, we architects shape the space, and let the space shape us — vice versa.
at crossboundaries, the various professional and social events we organize are aimed to have a societal impact overall. for example, we have established a design school program for children, to teach creative thinking, which is operated by our own staff, and while we teach, we also learn. furthermore, the projects we worked on over the past years always gave us the feeling of a lot of power and freedom to propose our own visions for new kinds of programs. that means challenging the existing typologies in educational projects for example as well as inducing social or communal initiatives that involve the clients into our design process in a way to shape and move these programs in a direction that promotes further communication and hybrid development.
we believe that a 21st-century building is a hybrid building with fluid content that crosses boundaries in the most seamless ways. today, for example, in times of rapid information update, drastic participant diversity and extreme emphasis on interaction — the BAT age (baidu, alibaba, tencent) — we believe that the appeal of architecture no longer rests on the pursuit of beauty and spirituality alone, but on shaping the space in a way that it produces real-time synergies between the many agents involved in it; a constant process of adjustment of cultural, social and urban dimensions.
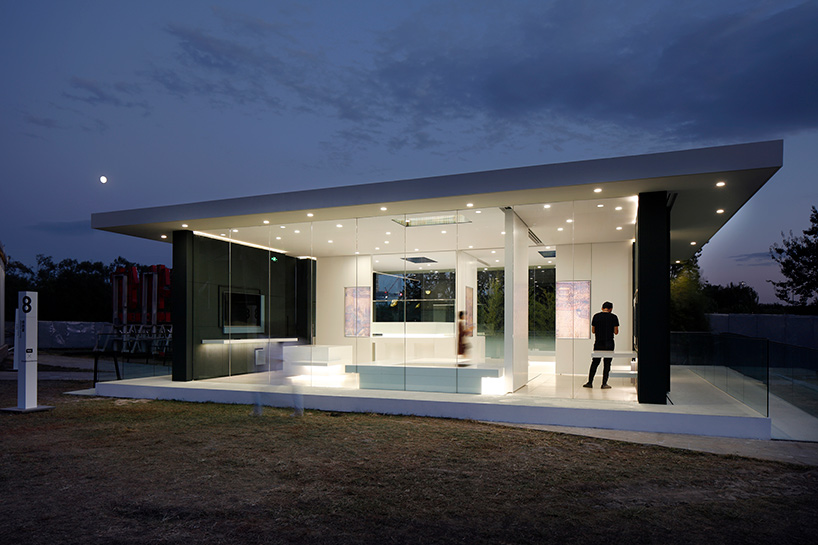
infinite living pavilion | image by mini liu
read more about the project on designboom here
DB: what is your favorite stage of a project?
BL: I really like the moment when the project materializes: this can happen within the conceptional stage, when after many rounds of developing different options, considering spatial qualities, program, site relation and many more other aspects, the design manifests itself, it falls into place, and the decision for one particular direction is finally made. in that moment, the fog kind of clears up and it feels like a solution is within grasp. this of course is only a snapshot moment, as soon enough, in the development, a lot of new unknown factors arise to be solved.
more literally, a project also materializes in the construction phase, when size and scale become obvious and the beauty of raw materials is visible and tangible. walking through unfinished building parts, you anticipate next steps and the final outcome. I like to spend time alone at the site and capture views that I will not be able to see again later. another aspect in this phase is also the unforeseeable, which I have learned to like more and more: it is the constructive moment when you have to solve issues on site instantly, engaging with the contractor to find practical solutions.
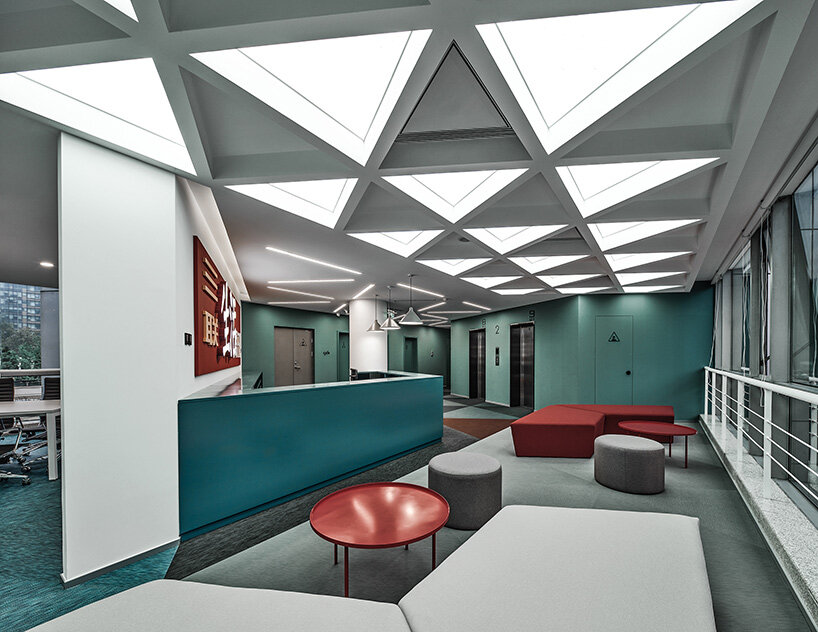
sanlian headquarters | image by yang chaoying
read more about the project here
HD: for me it is very hard to decide on one stage. I really do like all phases, each of them for different aspects, they all have their own charm and challenge. the initial, conception phase is interesting because it is a moment of flowing thoughts, brainstorming and crazy ideas. it is this intense creativity output which encourages thinking outside existing boundaries. design development is interesting as the original idea is carved out and becomes more real, and the project gains reality.
during construction documentation a lot of compromising happens, combined with intense arguing and negotiation. it is a creative process in a different way that requires technical knowledge, dialogue skills experience and understanding. the construction itself is somehow bitter sweet — it causes a lot of headache, but at the same time it is such a rewarding moment: to see a building slowly growing, to appreciate the smell of the site, to lift the interaction with the contractor onto another level — this all completes the process from 2D digital formats to a ‘real 3D model’.
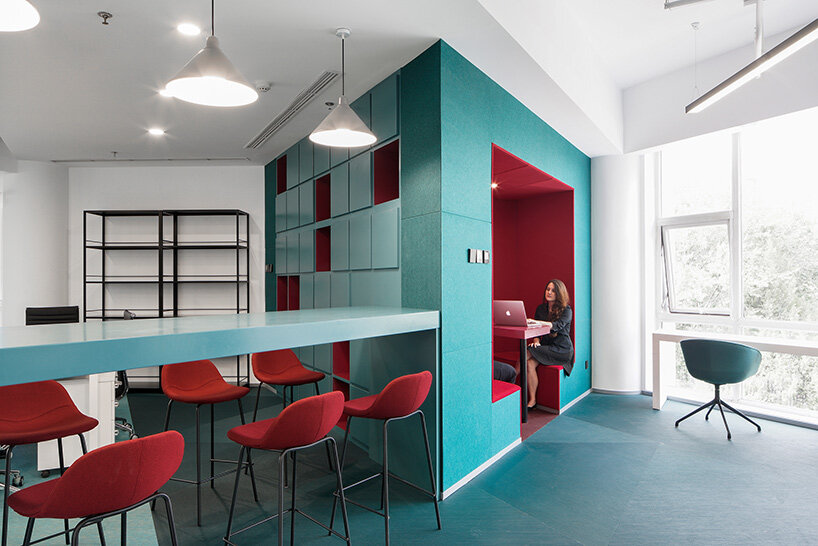
sanlian headquarters | image by hao hongyi
read more about the project here
DB: how has your firm been impacted by the pandemic? what have been the biggest challenges?
HD + BL: our firm has been quite stable as we have been able to continue work on projects that had started before; we just have felt the overall pace going a bit slower. but we surely felt the impact of the pandemic around us. people and places had to move because of financial pressure and businesses changed, some of them very sudden.
for example, due to those developments, we actually had to move office on a very short notice. it was a big challenge at first, especially as it was announced just before the spring festival when everything closes down and no construction workers are available. but all in all, the move has turned out very positively. we are still in the process of settling into our new space, but we already like it a lot. this has also allowed us for a fresh boost to finally start looking ahead to a post-pandemic reality that can bring back normality together with new and exciting possibilities.
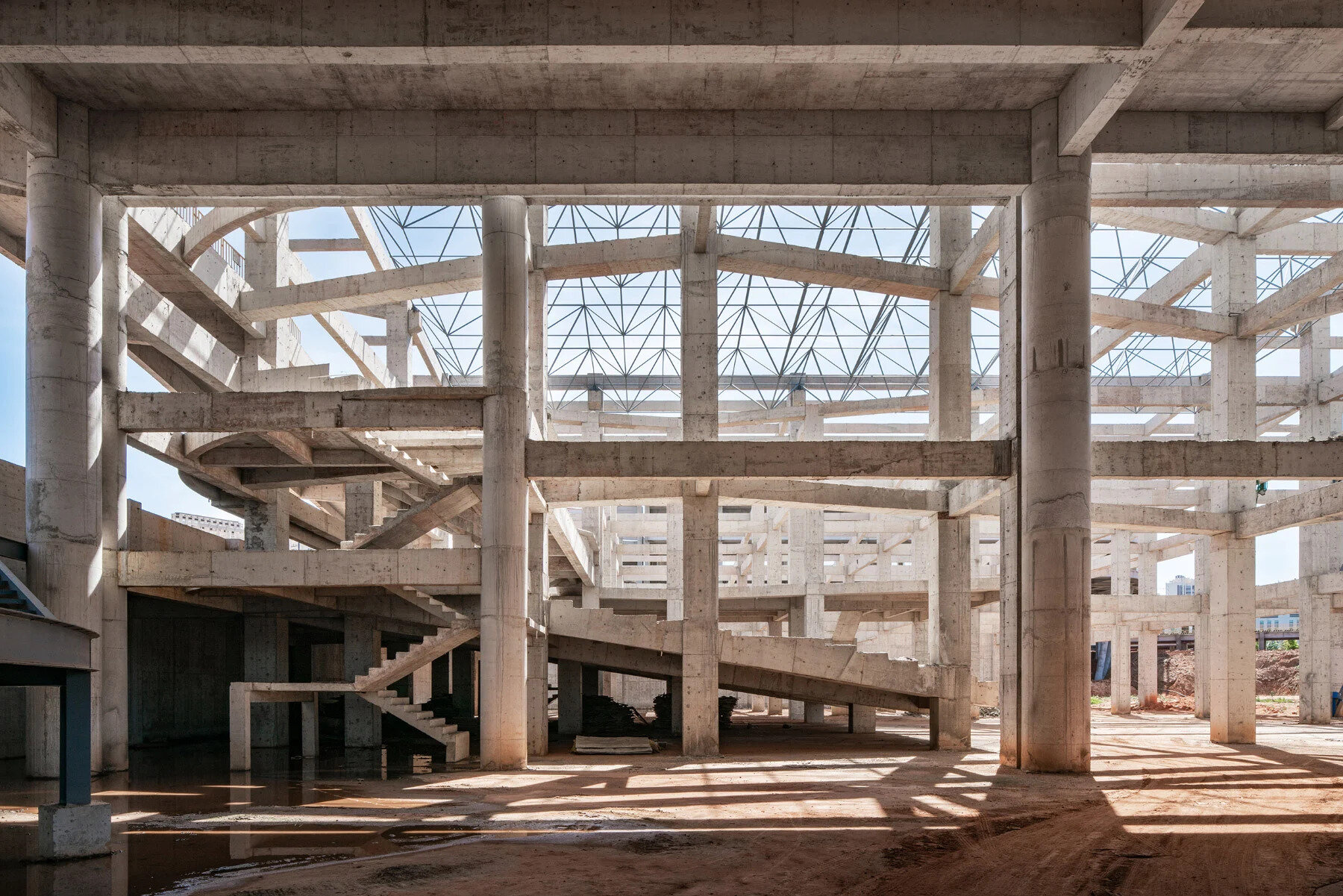
haikou school, hainan | image by bai yu
DB: how would you describe beijing’s architectural scene? how has it changed since you began the firm?
BL: the local architectural scene here in beijing has been small and contained, we all know each other. this is likely similar in other chinese cities like shanghai. but over time the scene grew and became more mature. locally grown offices mixed with or grow alongside international players. the spirit went through a lot of changes though.
when we first arrived in china in 2002, there was a lot of excitement about the future: we could feel an overall optimism and the will to change, improve, and move forward. due to the approaching olympic games, the city of beijing invested a lot of money into infrastructure — the two subway lines I found in operation upon my arrival in 2002, grew to eight lines by 2008. along with the city becoming more livable and international, the architectural environment also improved immensely. at that time the scene was also much more dominated by the big design institutes (LDI — local design institute) and larger international offices, rather than smaller studios, they worked on the large projects and architecture in the niche and development in the countryside had not yet fully started.
with the olympic games definitely lifting the city on the international stage, the pre-olympics building boom established the importance of the CBD area that keeps on growing until today. international architecture firms became more and more involved in these high-profile projects, and, with increasing workload, started to establish branch offices here — just think of OMA, BIG, among others, but also their support network such as ARUP — there was just a lot of development.
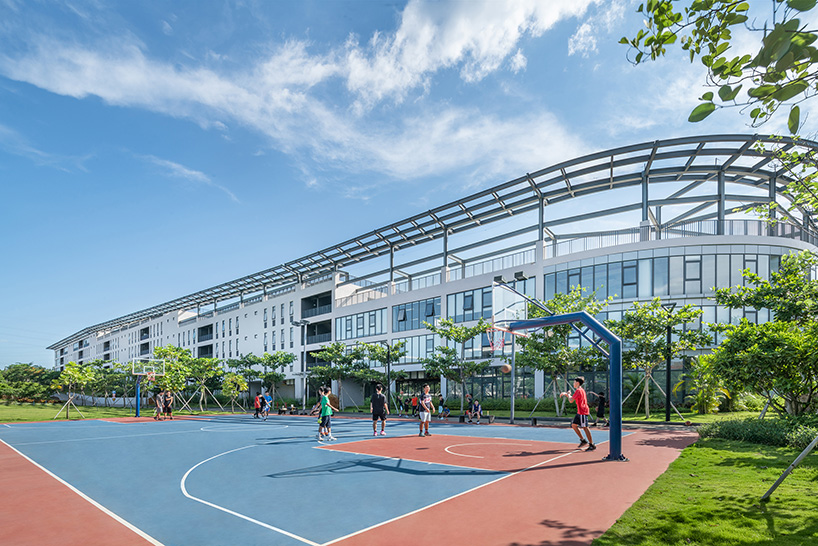
haikou school, hainan | image by bai yu
read more about the project on designboom here
BL (continued): design speed, quality standards, and technical development grew immensely in this period. after the olympics, this activity gradually slowed down. today, fewer or downsized international architectural offices keep their beijing offices. focus is now moving to other cities, such as shenzhen, experiencing similar levels of promotion and design open competitions. in contrast, a recent wave of chinese architects have returned to their home country after years from studying or working abroad, and started to open their own small studios. this whole process has resulted in a larger, more vibrant variety of office and studio types that cater for a variety of building typologies and atmosphere within the practice.
within beijing’s contemporary architecture scene, there is plenty of architectural discourse going on — from round tables and discussions to forums offered in various formats. the context itself has however become less international and accessible (for non-chinese speakers), with events being held mostly in chinese. besides, the covid pandemic has imposed travel and visa restrictions that have further decimated the number of foreign architects being able to pursue a career while living in china. so, at the moment the picture is quite small and contained, although it has managed to somehow maintain its signature essence.
HD: the increase in younger offices has also distributed the overall workload in a different way from how it used to be ten years ago: more firms are bidding now for fewer projects, offices become very much specialized, and projects decrease in size. additionally, with the cities like beijing becoming denser and more restricted in regard to building regulations, a new field has become increasingly more important: focusing on heritage and the work on pre-existing buildings such as restoration, revitalization, and re-use. this is a category that we have been involved in from the very beginning.
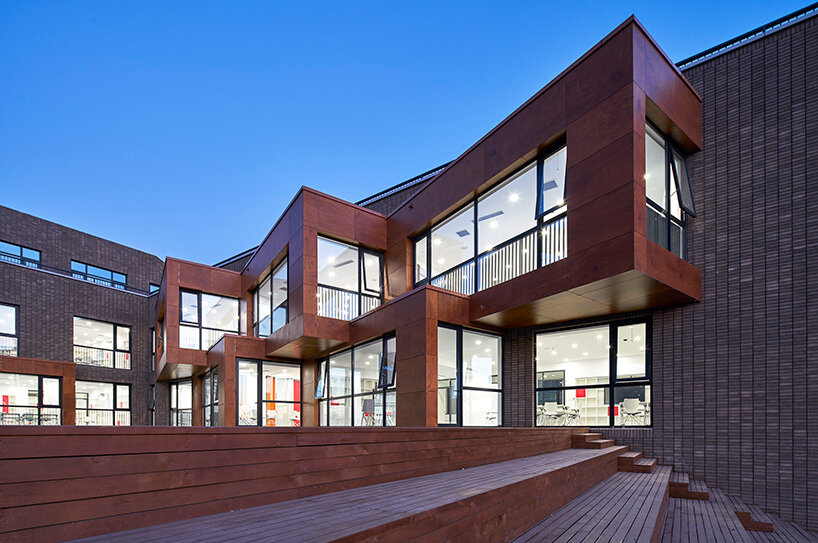
affiliated highschool beijing university | image by yang chaoying
read more about the project on designboom here
DB: looking to the future, how do you think contemporary architecture in china will evolve?
BL: by analyzing the past scene, we can already see that architecture is not happening in a vacuum — it is indeed part of a global development in conversation with our closely interlinked world. the phenomena of architecture are also of global concern as they define the environments that have immediate impact on the population daily life. building types and styles shape cities and behaviors all at the same time. in china, the importance of architecture will keep shaping the country in the coming years, hand in hand with the rapid growing economic and technical evolution, together with the constant need to give identity to this development to be distinct as one of the leading power countries worldwide.
HD: chinese architecture is anchored between the strive to maintain a distinct chinese identity, and to live up to the standards of global recognition. for us architects, this duality is some sort of constant conflict. for china, the chinese identity will always take a prime place, but its often pastiche interpretative styles end up hindering good contemporary and truly sustainable design. we have to find useful ways to deciding for one or the other, or to identify compromises that architecture can actually benefit from.
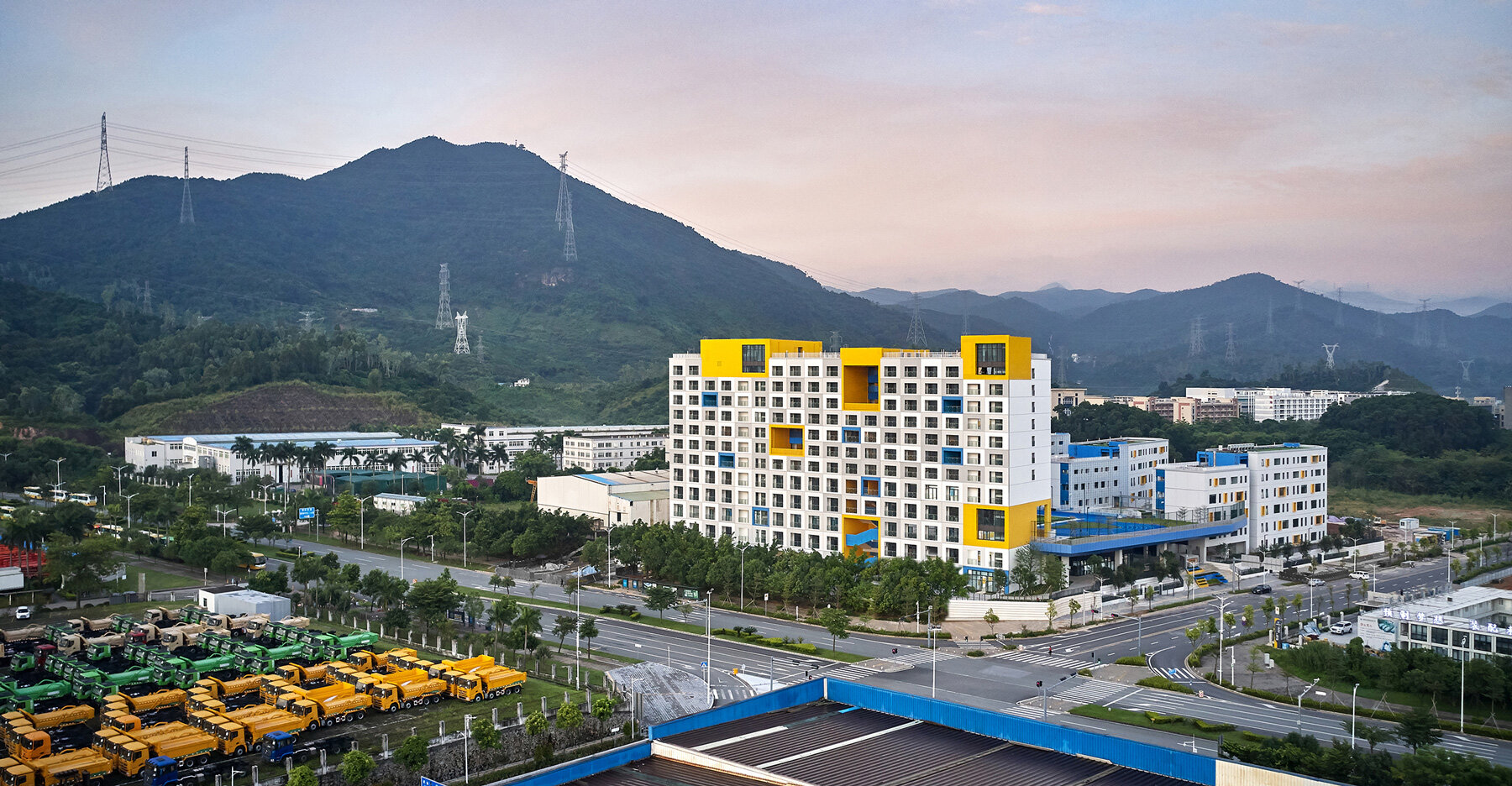
jinlong prefab school shenzhen | image by yang chaoying
DB: what do you feel are the biggest challenges for architects working today?
HD: with the rapid and exponential changes in technology, both in design, material possibilities, and construction process, architecture lingers as slow vehicle that lags behind realization. life and usage have become increasingly dynamic and even recently completed buildings struggle to adapt to the leverage that had possibly emerged during the construction period. materials become smarter and more sustainable, construction technologies arise rapidly to turn accessible to a wider circle of firms, and building shortage triggers the need for more rapid processes to execute from drawing to built reality.
modularization and similar techniques should be fostered to react accordingly to this. we found ourselves in this situation for example in the jinlong project, where a school campus to serve a district was urgently needed, so the design and construction was to a great percentage based on a prefab system. this also means that architecture is not any more merely about beauty or function, but about fast and sustainable reaction to very specific requirements, as well as about being up to date with new possibilities offered in terms of construction.
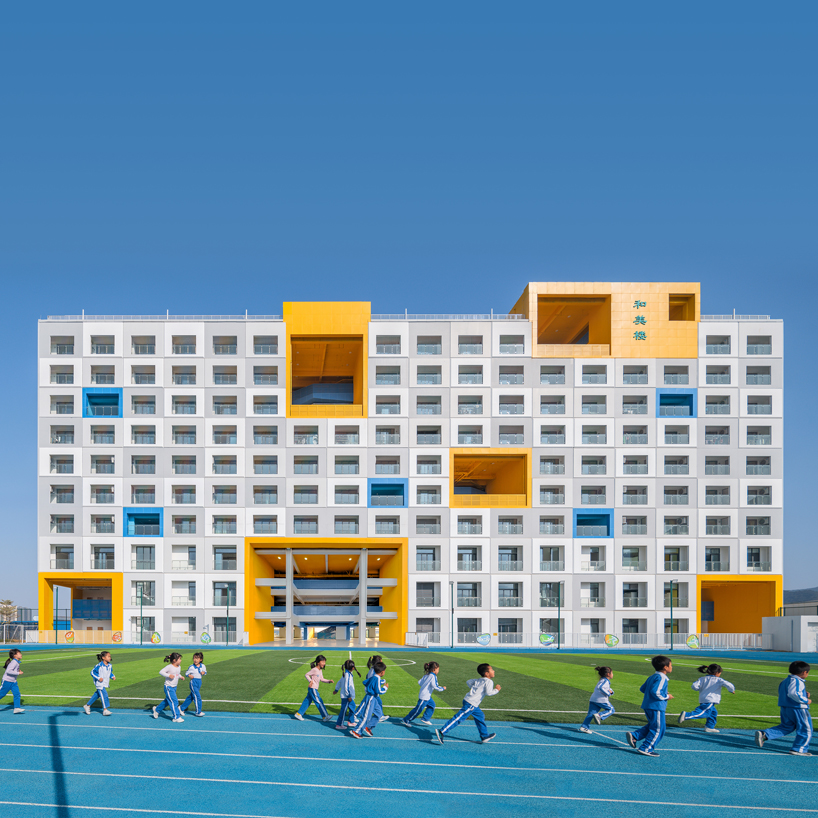
jinlong prefab school shenzhen | image by wu qingshan
read more about the project on designboom here
BL: we have to become more pro-active when it comes to making buildings truly sustainable. it is our responsibility to contribute in reaction to climate change and focus on protection of resources. but architecture is a vehicle: we as architects can work with clients and can positively influence the outcome of the built environment, however governments have to create and improve certain frameworks and obligations which have to be followed and fulfilled, such as sustainability standards.
architectural vision calls to go deeper, into questioning singular uses and inefficient short lifecycles. we need to be responsible and reactive to our environment by including more and more existing building stock into our designs and to consider these projects as absolutely on a par with any new-building development. finally, we also have to learn to manage the marketing resources linked to social platforms wisely, so that the message we try to convey can spread and reach further.
these challenges are different in the west and the east. for example, in china we are constantly asked to design faster, but the problem is that architecture has its own timeline and it needs a certain degree of research and detailing that may not always evolve in locking pair with the rapid urban circumstances and demands. so, we have to find the proper balance to professionalize and optimize these logistic issues.
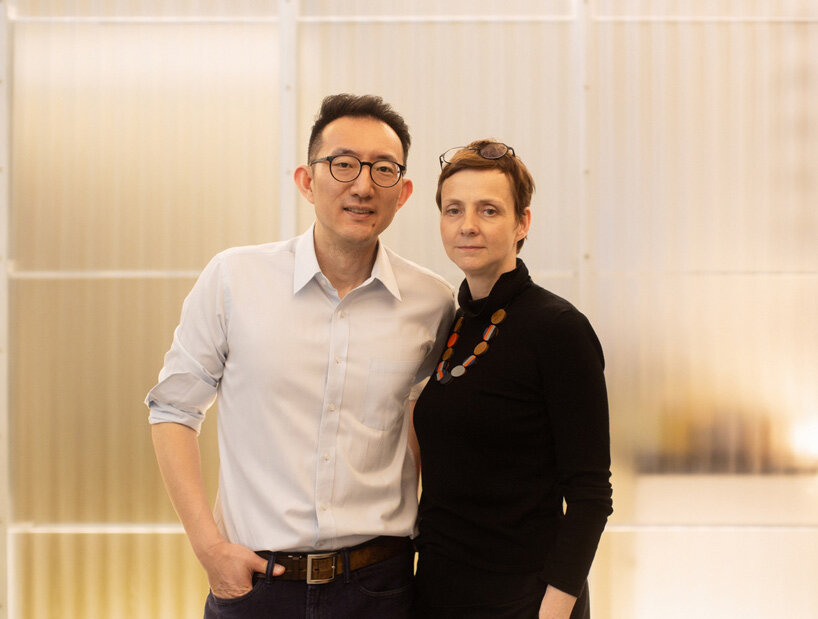
hao dong and binke lenhardt | image by liang yi
DB: what advice would you give to today’s young architects and students?
HD + BL: every generation possess their own virtues and millennials grew into a digital world full of possibilities software-wise. this usually translates into less time-consuming procedures when designing and therefore leading to a much more efficient workflow in a way.
however, they should not forget that spaces shape people, they have to develop a spatial feeling out of this media world, where they can refer to physical experience: how materials behave on site and spend the effort to understand and revisit former approaches to designing architecture. in practice, this could mean going back to sketch by hand for some first intuitions of a proposal, or discussing some aspects only by using a section or a plan, without the need to looking into a 3D model. it also means playing with quick model-making rather than always relying on the software’s outcome or any other form of getting out of the comfort zone and challenge yourself into trying new methods you are initially not so good at.
finally, it can also mean to have fun going out, traveling to visit different cities and architectural styles; meeting people and ways of living around the world can challenge your biases and give you broader perspectives. we would suggest they always be brave enough to introduce new possibilities and CROSS YOUR BOUNDARIES!
happening now! in an exclusive interview with designbooom, CMP design studio reveals the backstory of woven chair griante — a collection that celebrates twenty years of Pedrali’s establishment of its wooden division.
