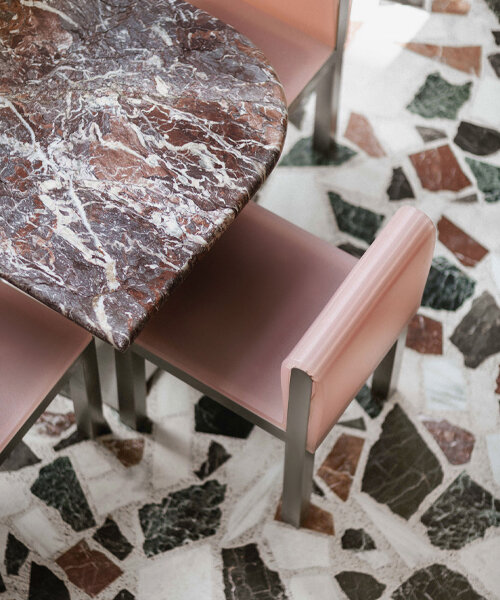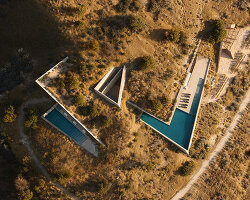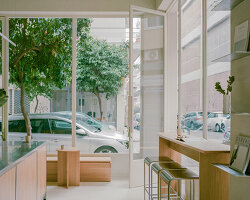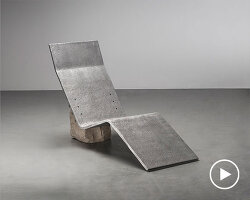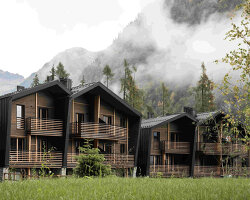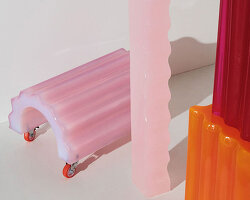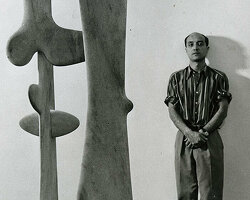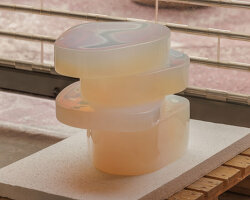gallina athens: where art, design, and gastronomy meet
Tucked in the Falirou neighborhood of Athens in Greece, Gallina is a new dining destination where art, design, and gastronomy gently come together to transcend convention. The project, signed by the LOT office for architecture and its sister studio Objects of Common Interest, exuded a warm-toned ambiance that meticulously translates into tangible forms, materials, and textures, reflecting the owner’s artistic vision, travel experiences, aesthetic qualities, sensibility, and culinary culture — all generously embedded and shared with a special audience at Gallina. From marble and wood to silk and wool, the 105-square-meter restaurant invites an immersion into a night of softness, intimacy, and sophistication.
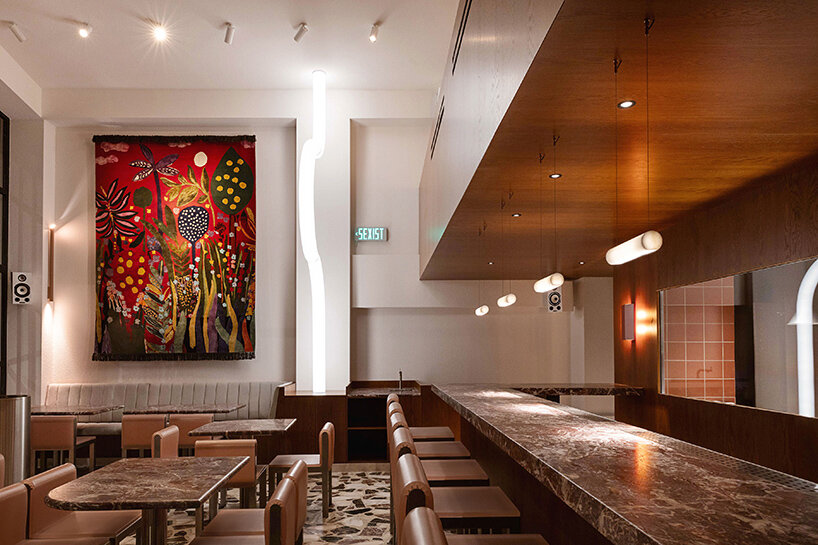
all images © Áylo Studio
surprising textures by lot and objects of common interest
With a capacity of 38 people, Gallina Athens’s owner and collector Philippos Tsangrides welcomes guests into a main high-ceiling dining hall located on the ground level, providing various seating experiences to the visitor; the team at LOT combines the banquette area at the entrance with custom-made marble tables and chairs along with the bar and an open kitchen in the back. At first glance, the material that seems to dominate the space is a warm-colored wood, which brings a cozy and intimate tone to the overall ambiance. As one gazes around the dining interiors, it becomes clearer that various and more brutal materials are also incorporated; the softness of wood seamlessly s stainless steel and marble.
Meanwhile, the chairs, designed by Objects of Common Interest (see more here), boast an alluring composition of stainless steel and a gel cushion, offering a soft and surprising texture. The soft but solid gel, a material beloved by Objects of Common Interest, can also be found incorporated as a bigger mass into the metamorphic rock stools at the Gallina Athens bar area.
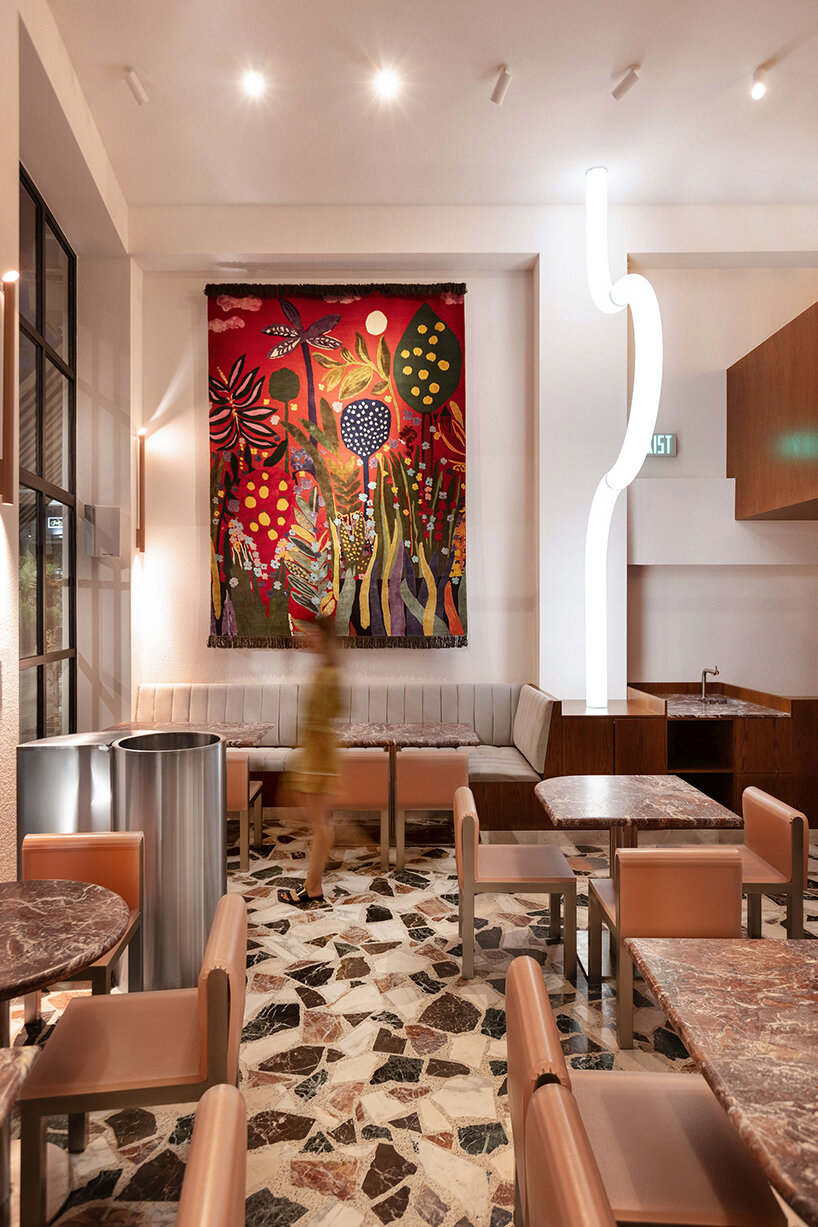
Gallina Athens is a new dining destination where art, design, and gastronomy gently come together
custom tube lights, mosaic floors, and vivid tapestry
The restaurant’s focal point is a custom tube light column created by Objects of Common Interest, which extends to the ceiling. Its design and position draw the diners’ gaze from all directions, even from the restaurant’s exterior. A hand-knotted wool and silk tapestry by the artist Jannis Varelas drapes over the wall in front of the light column, adorned with a plethora of colors and intricate design details. Complementing the tube light is a carefully curated lighting of the space by Map Design Studio; smaller pendant light fixtures by On.entropy and wall sconces designed by Charlotte Perriand create an atmospheric and dramatic experience. The floor is covered with a mosaic of various Greek marble pieces and ceramic custom tiles by the artist Vasilis Papageorgiou.
The stainless-steel staircase in the back creates a unique geometry in Gallina and leads visitors to a more secluded mezzanine, where a wine-tasting journey awaits. Wooden wine display walls with an extensive wine collection are the central element of the space. The wine experience extends to the basement, leading to a room that gives off the impression of entering a wooden tunnel lit by a 90-degree tube light — a gentle echo of the tube light column on the ground floor.
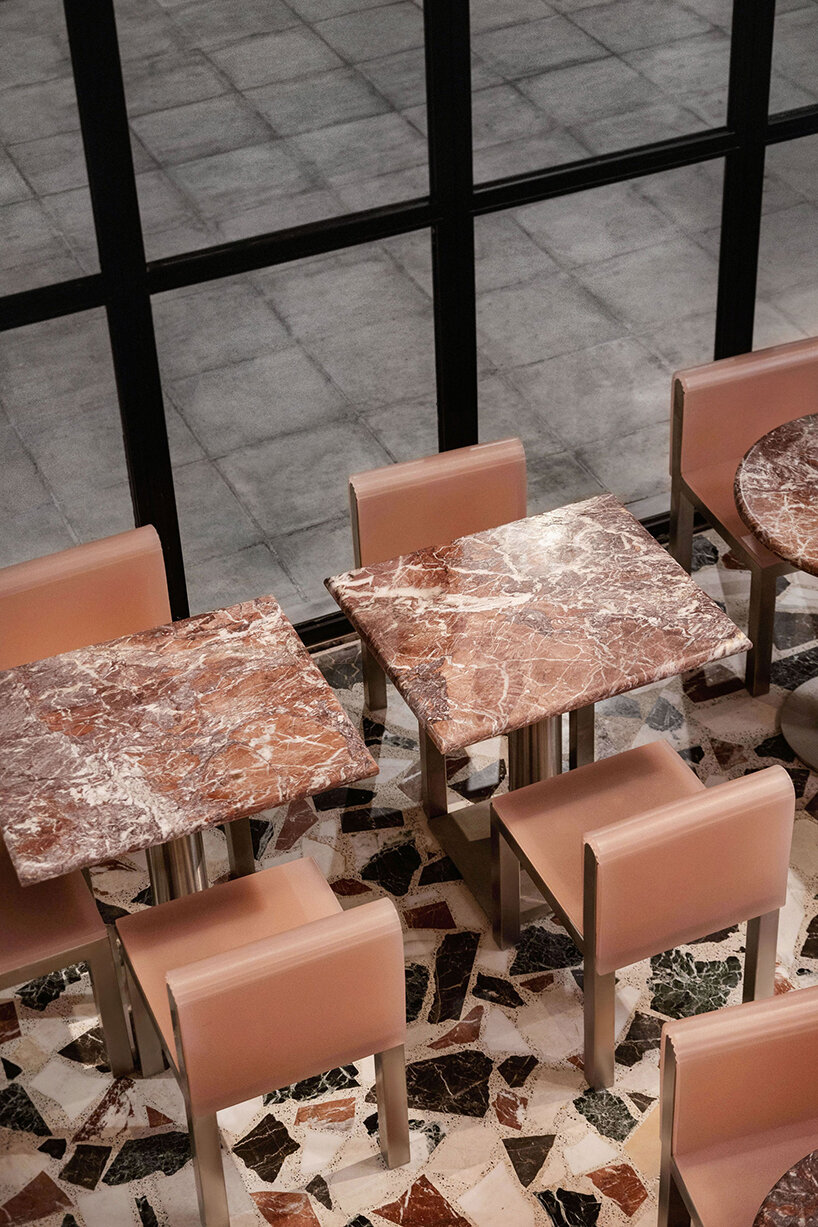
marble tables and gel-cushioned chairs
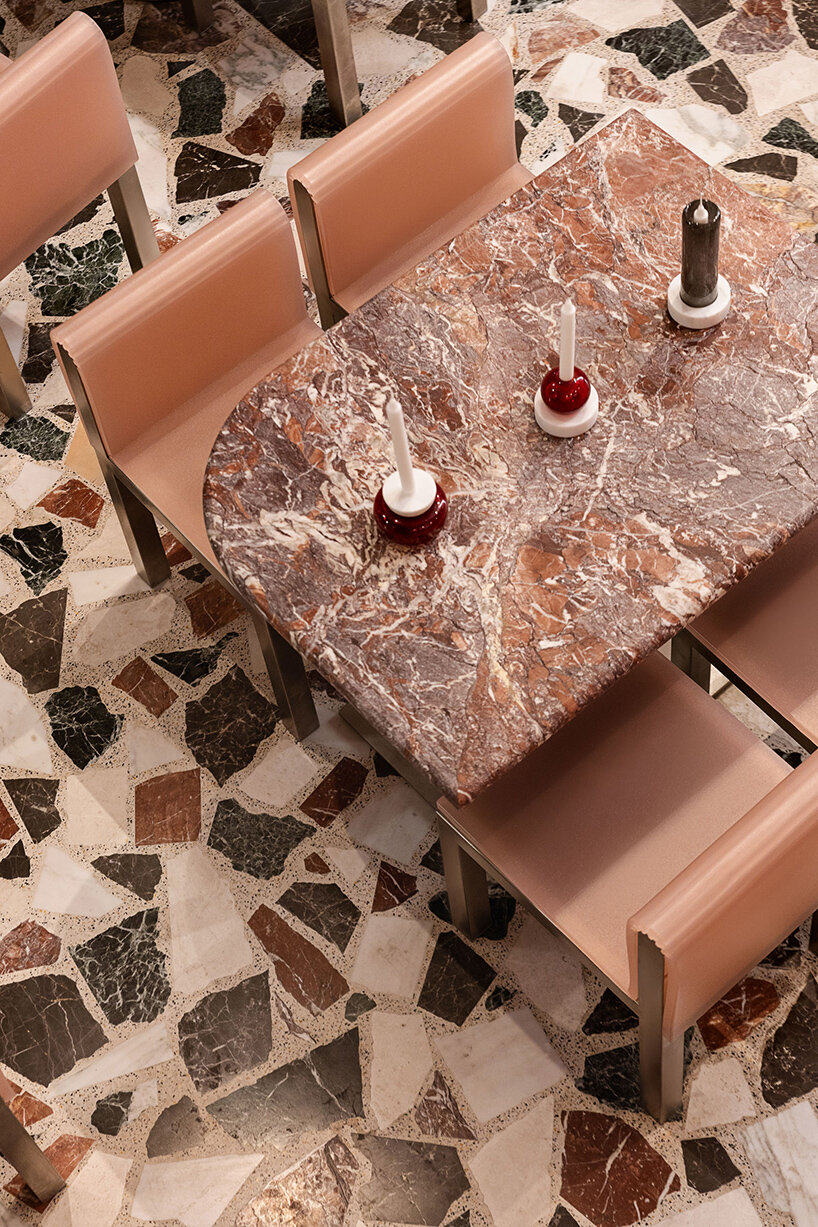
mosaic floors made of Greek marble and ceramic custom tiles
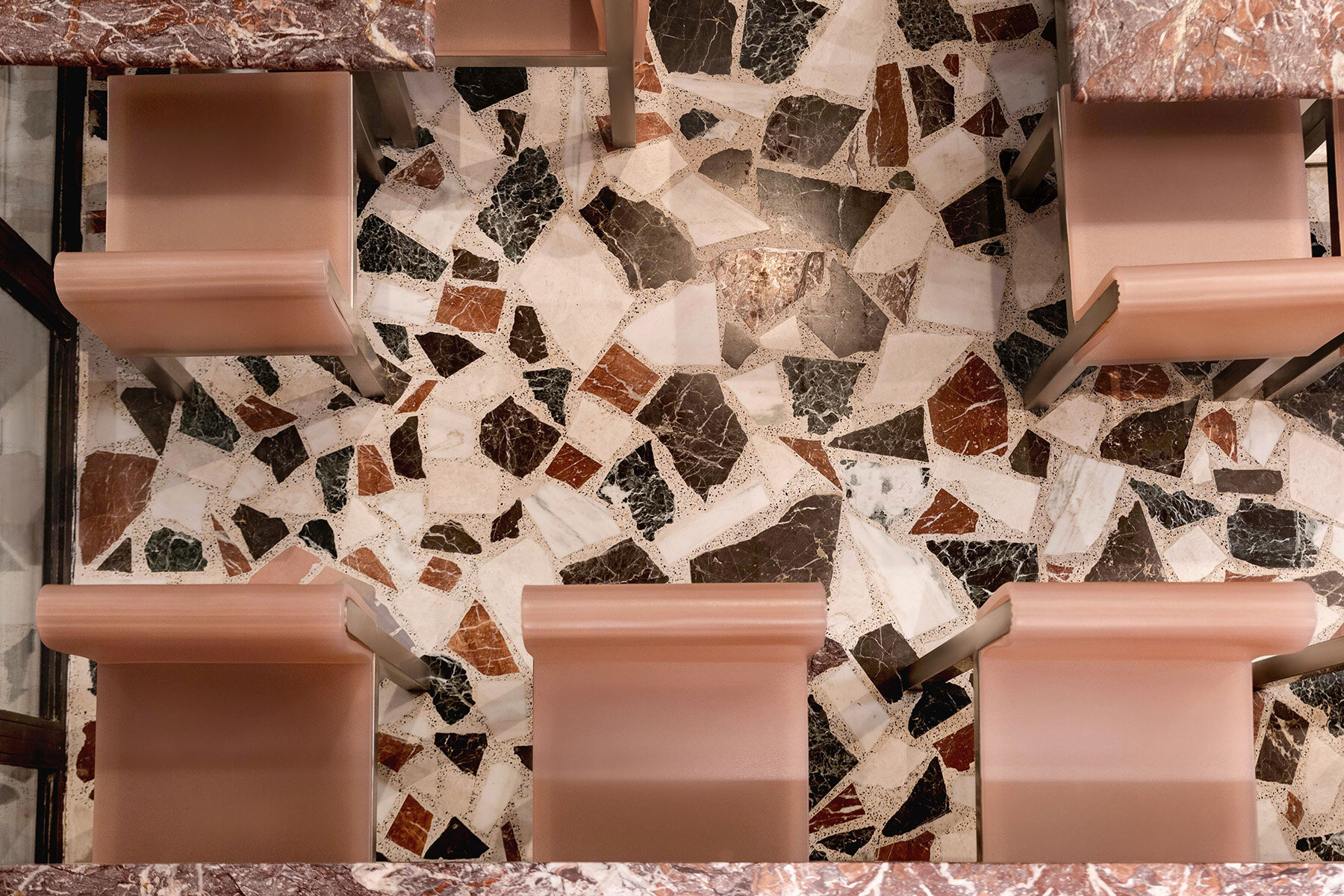
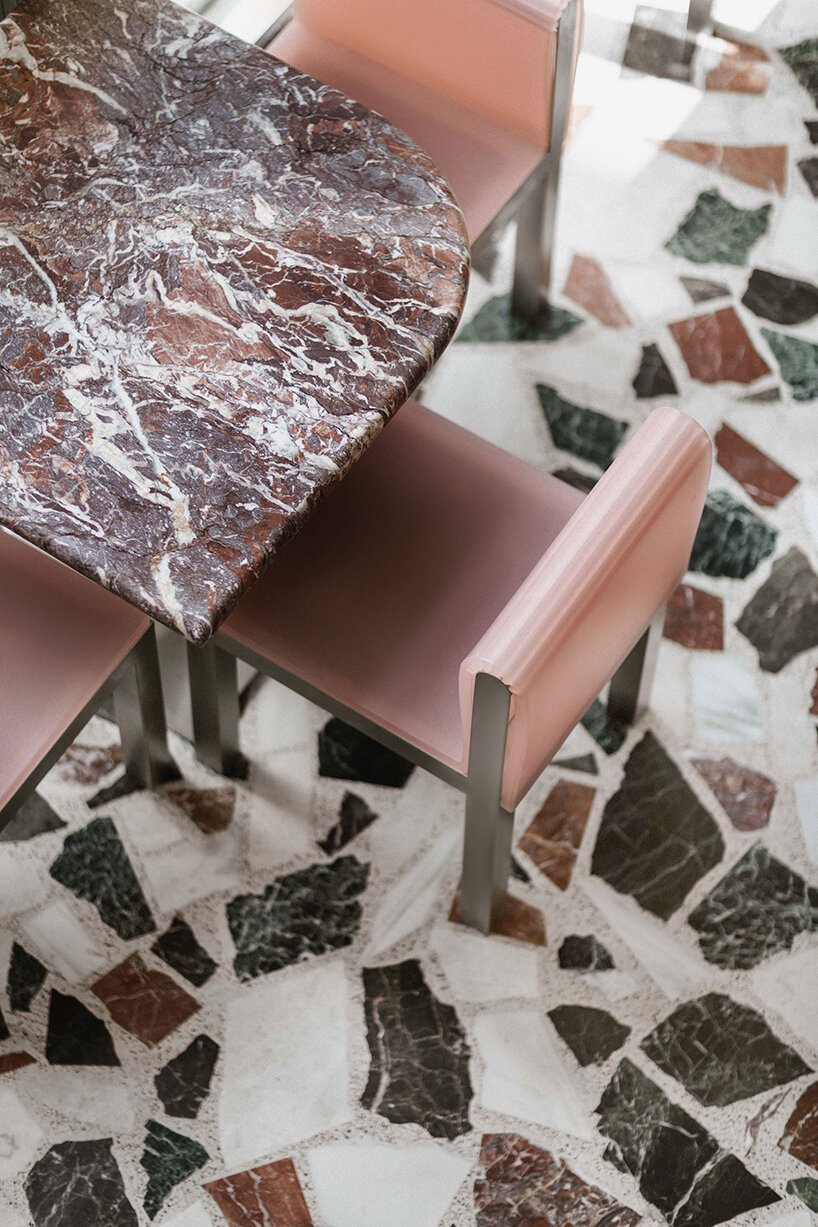
combining suprising texture blends
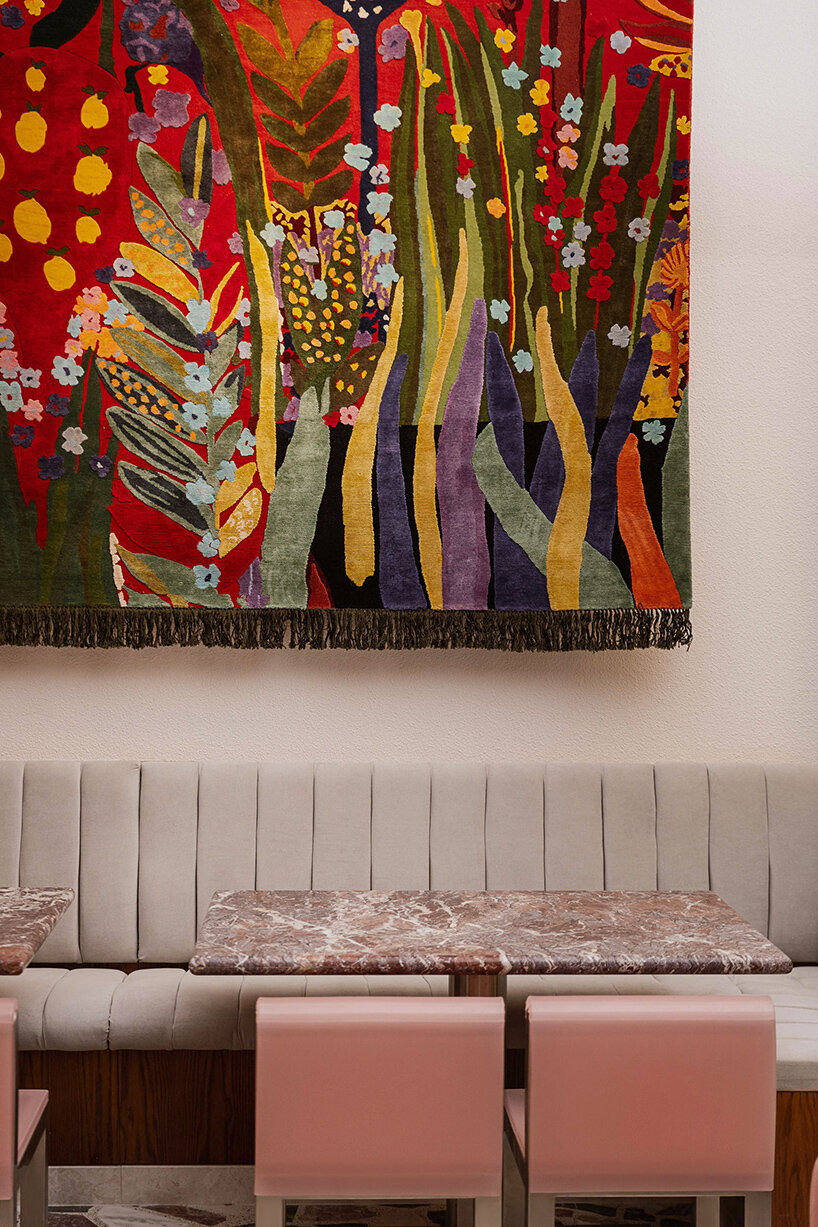
wool and silk tapestry by artist Jannis Varelas
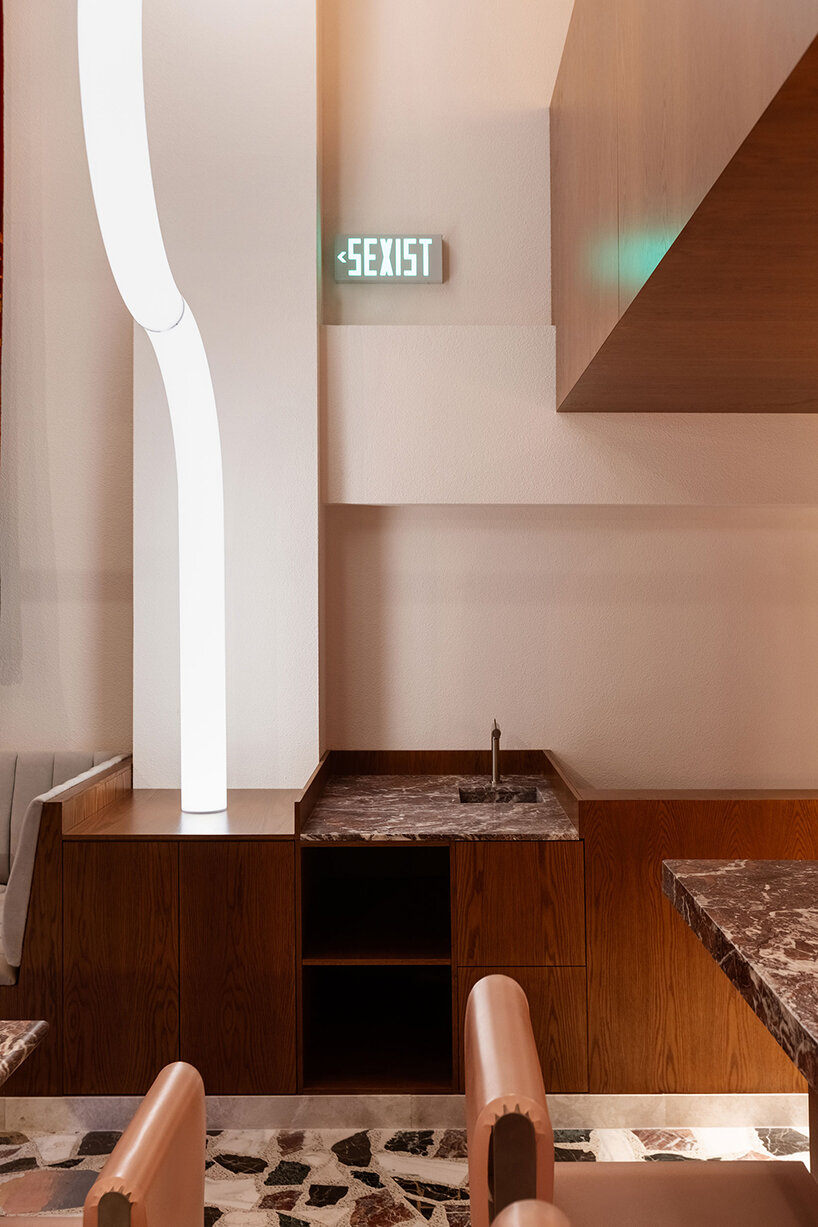
neon sign art by Olga Migliaressi-Phoca pointing any ‘sexist’ out the door
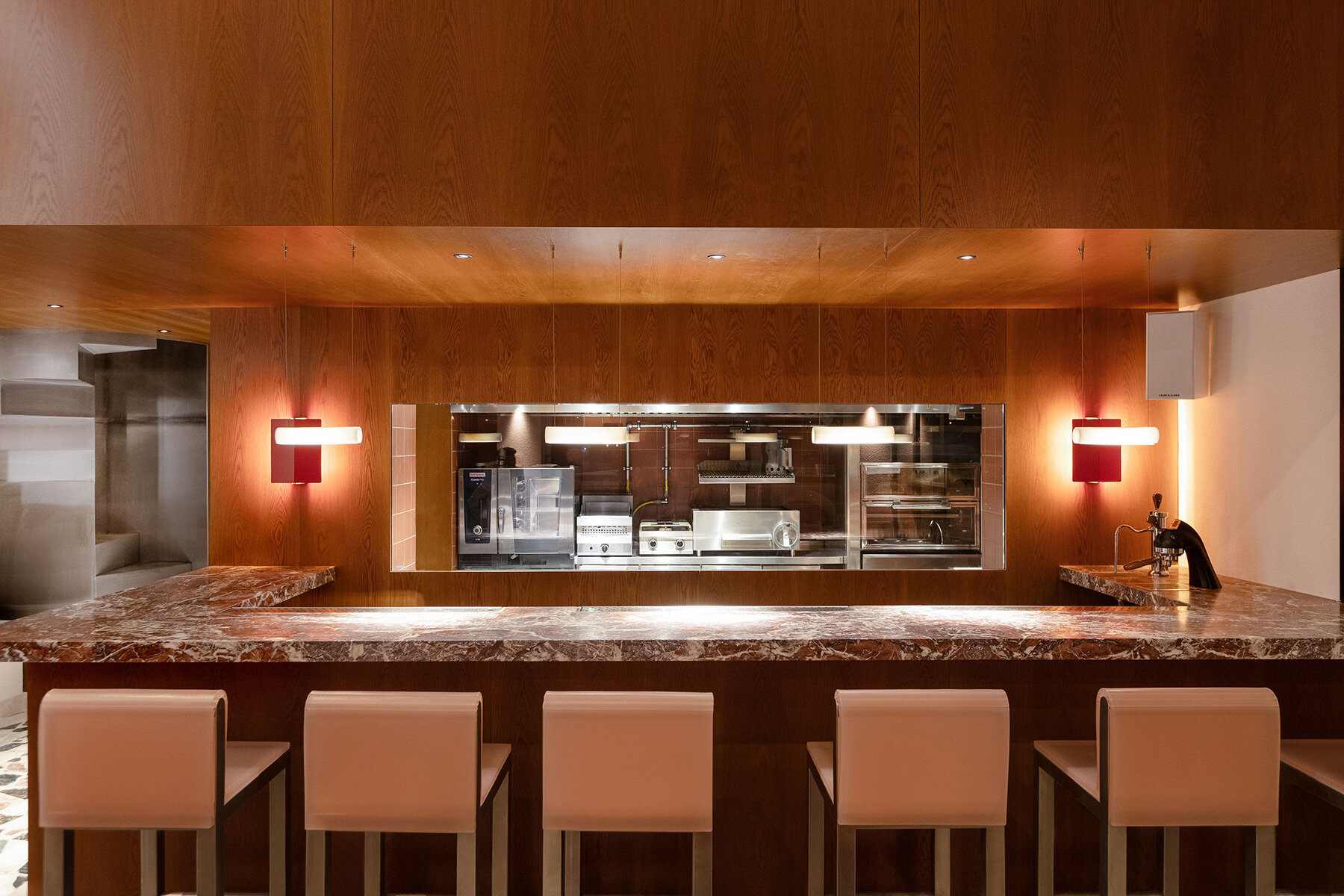
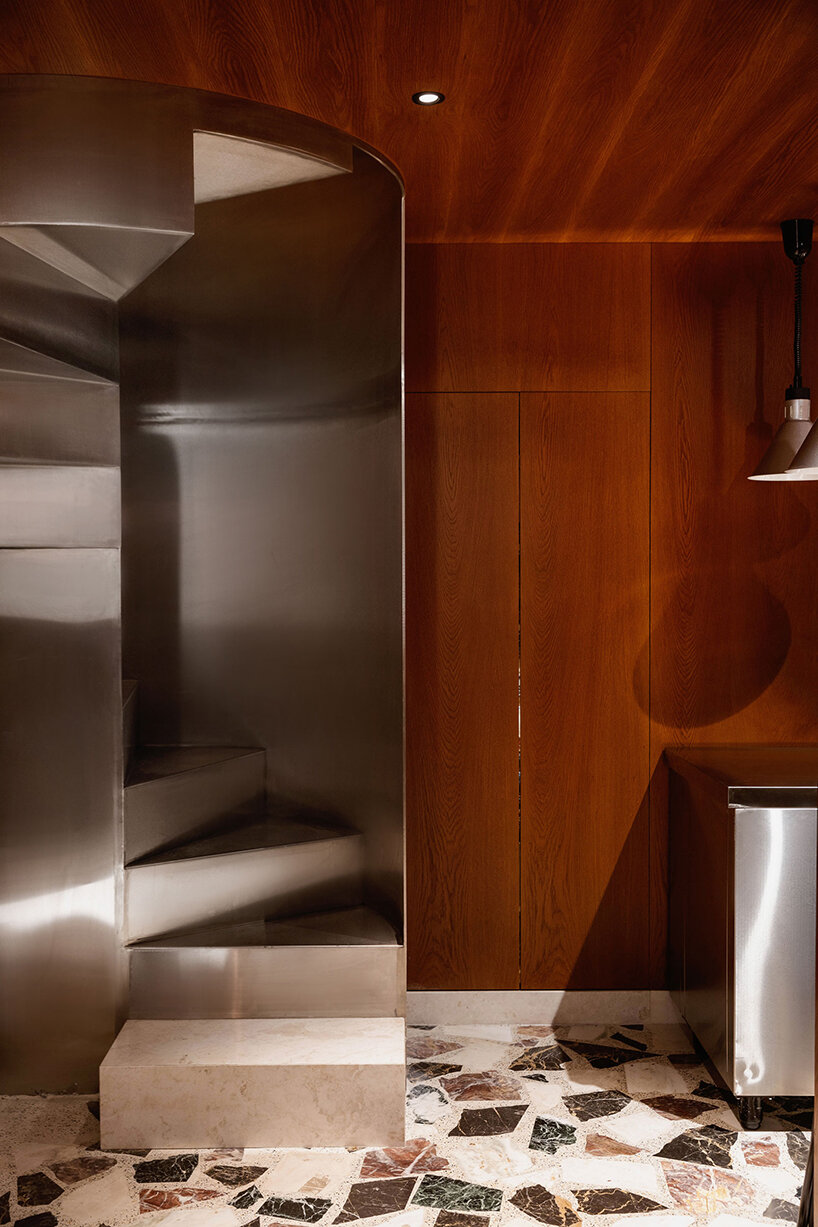
wooden surfaces meet a steel staircase
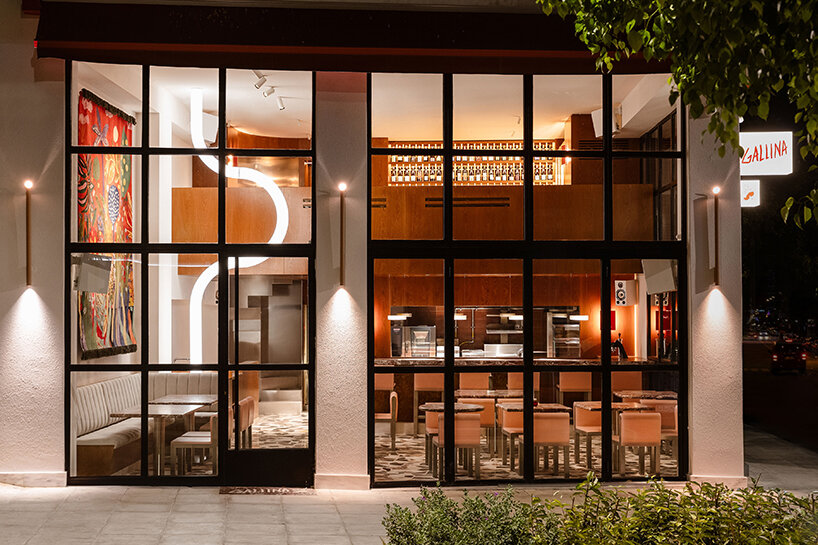
entrance to Gallina Athens revealing the art-infused ambiance
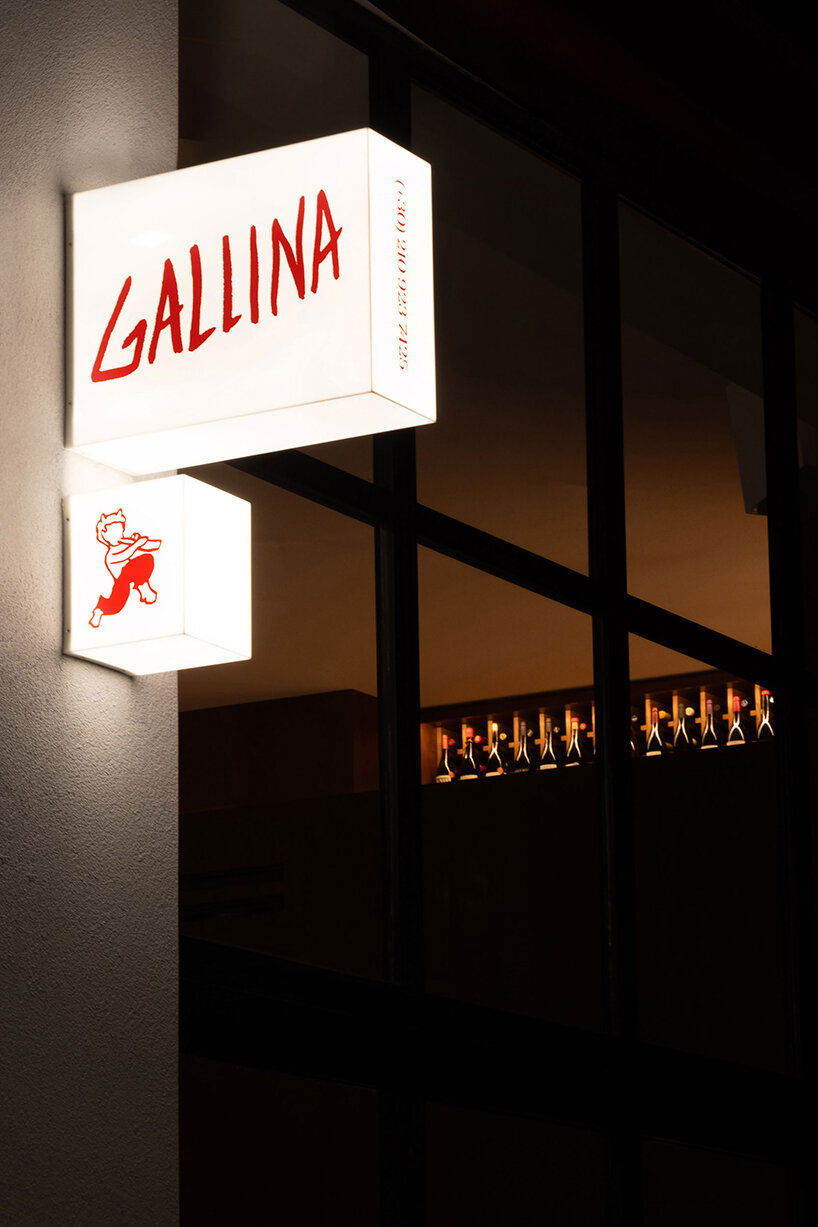
the restaurant was completed by LOT and sister studio Objects of Common Interest
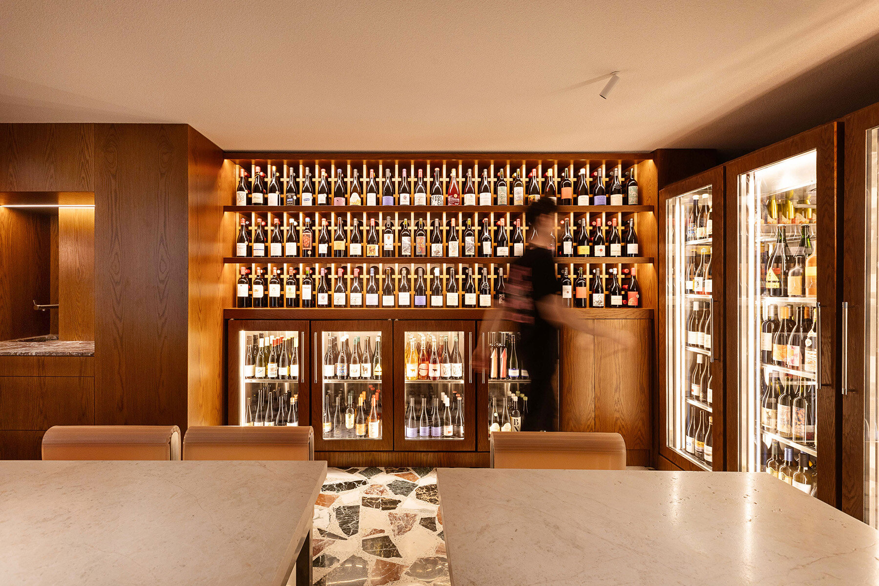
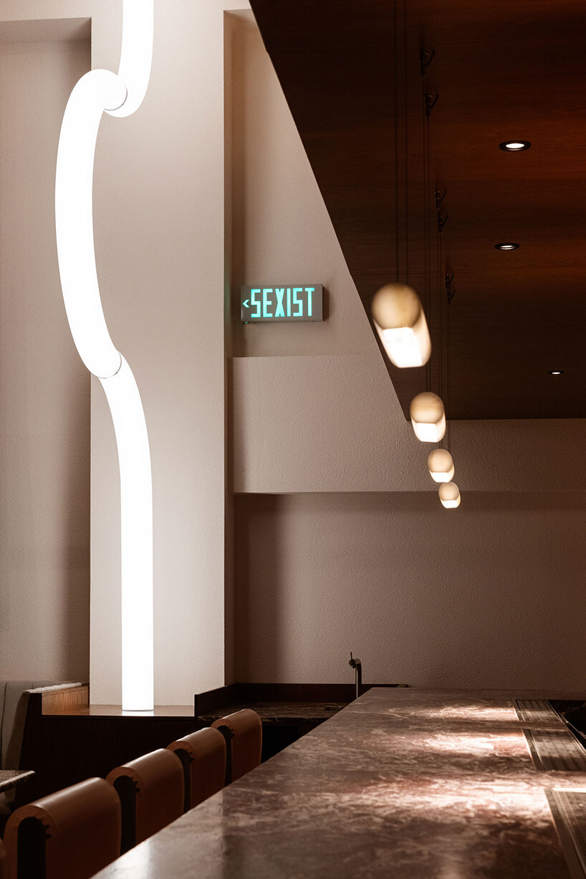
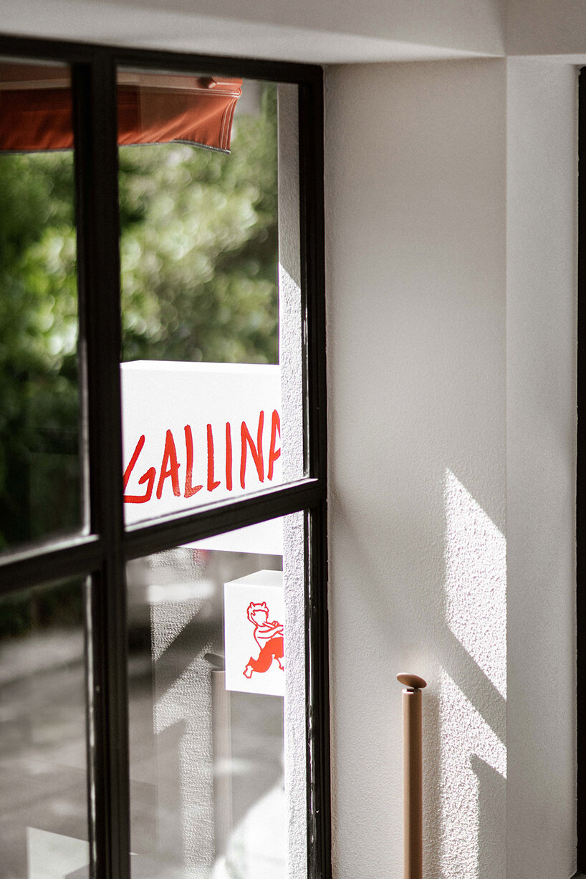
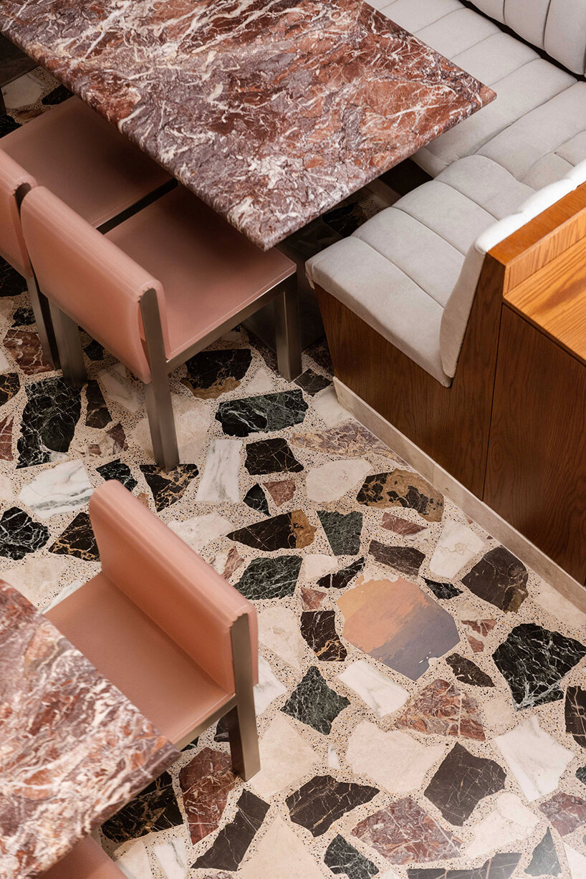
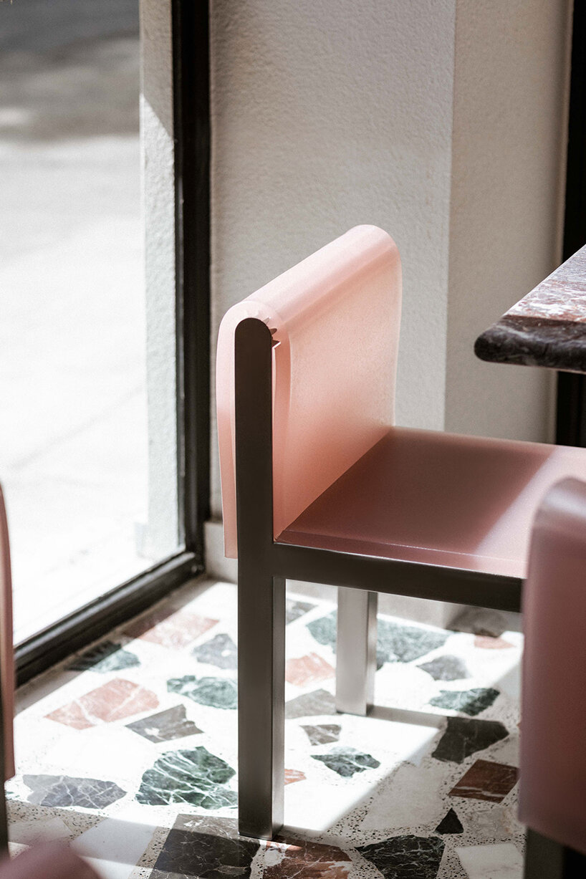
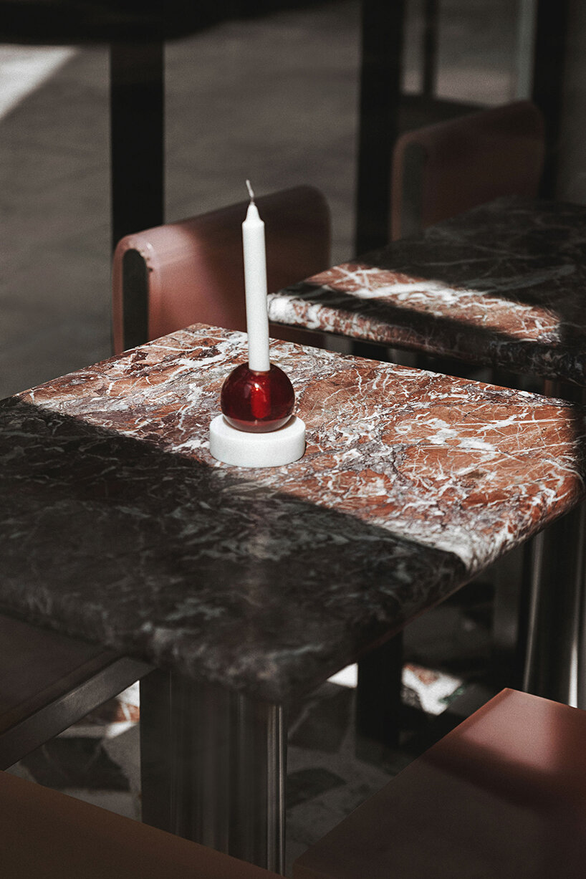
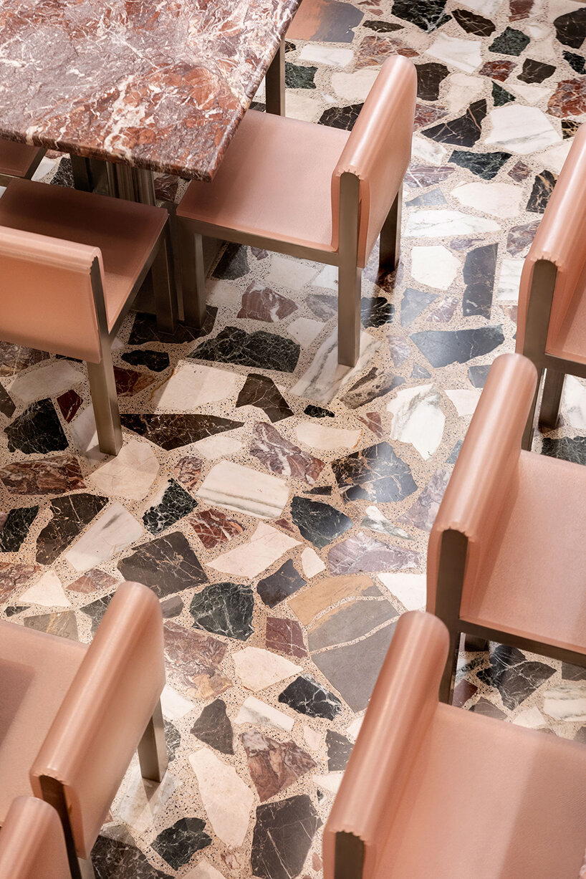
project info:
name: Gallina Athens restaurant | @gallina.athens
location: Falirou 59, 11742, Athens, Greece
architecture and interiors: LOT office for architecture | @lot_officeforarchitecture
design: Objects of Common Interest | @objects_of_common_interest
project leader: Anastasia Mangouta
project Team: Leonidas Trampoukis, Eleni Petaloti, Anastasia Mangouta, Zoi Eleftheriadi,
Natalia Sotirchou, Ariadne Tzika, Savina Onisiforou
site-specific special projects: Objects of Common Interest, On.entropy, Vassilis Papageorgiou
lighting design: Map Design Studio
construction: DEVELCO. Construction and Development
owner: Philippos Tsangrides
photography: Áylo Studio | @aylo_studio, Dimitris Andritsos & Myrto Karagiannidou
total built area: 105 sqm
