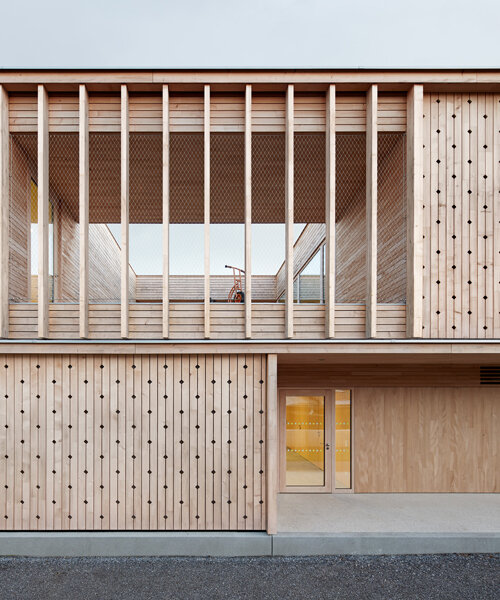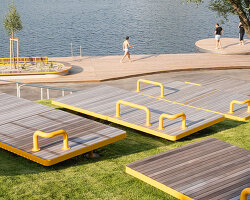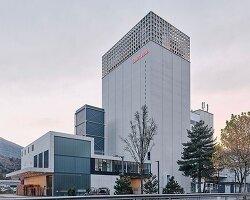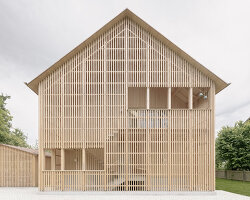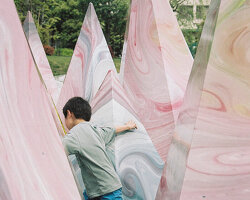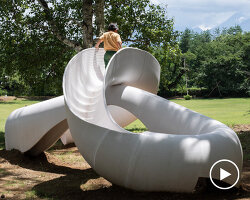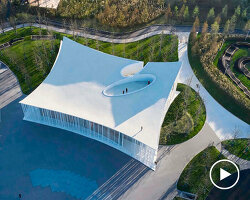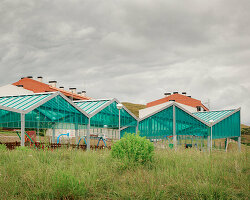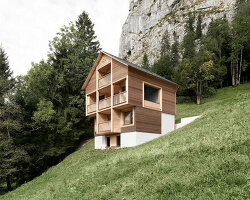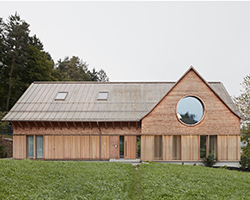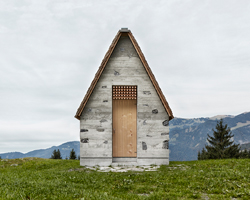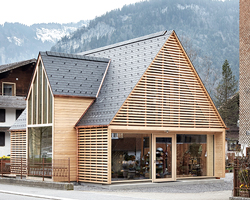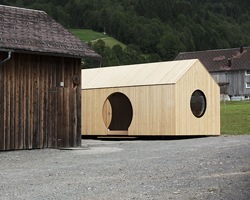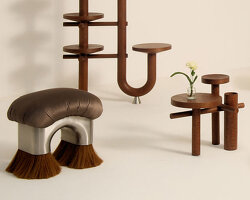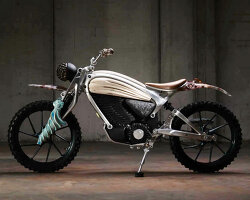with the new engelbach kindergarten, innauer matt architekten introduces a unique and design-minded space for children. sited in lustenau, austria, the project is expressed with a warm timber material palette and delicate, perforated facade — combining the spirit of its context with a contemporary architectural language. the exterior space plays an important role. a large yard, together with its playground, is thoughtfully landscaped to encourage children and families to spent time outdoors. facing the grindel canal, the kindergarten offers children and residents of the area a place which echoes the atmosphere of the countryside.
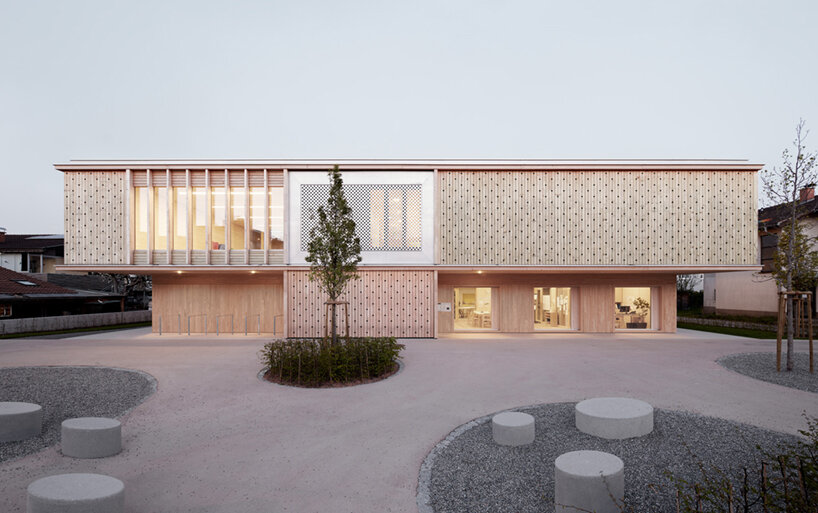
images © adolf bereuter
the innauer matt architekten-designed kindergarten engelbach is designed as a compact structure which encloses a multi-layered inner world. with wide openings between the interior and exterior, all areas of the building are connected by three staircases so that circulation is distributed broadly and crowded halls are avoided. gathering spaces are organized along the upper floor — on the ‘belletage.’ these shared spaces are oriented consistently towards the south-east, which ensures sunlight in the morning.
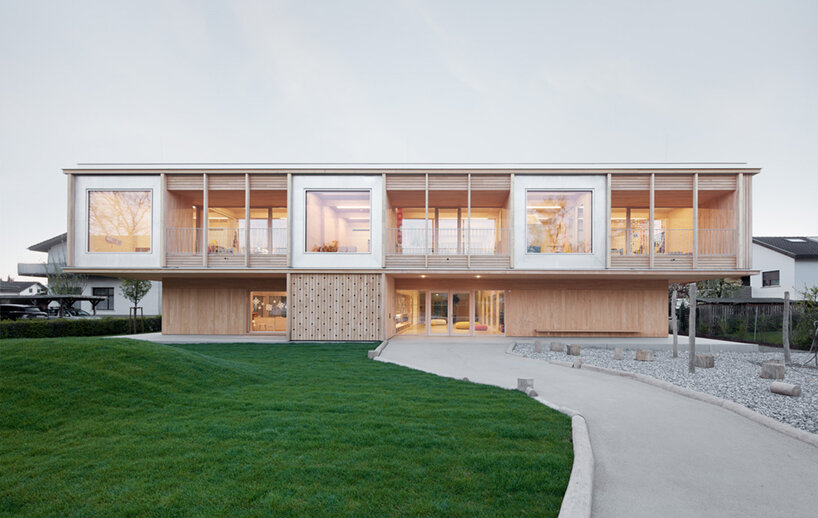
innauer matt designs the kindergarten engelbach with weather-protected play terraces to expand the functionality of the rooms behind. this condition lends a pleasant transition space and conveys a strong relationship with the landscaped play space outside. meanwhile, the exterior and interior appearance is characterized by a delicate architectural language, which in its scale finds motifs in the special use. natural local wood and windows framed in metal characterize the simple yet atmospheric spirit of the house.
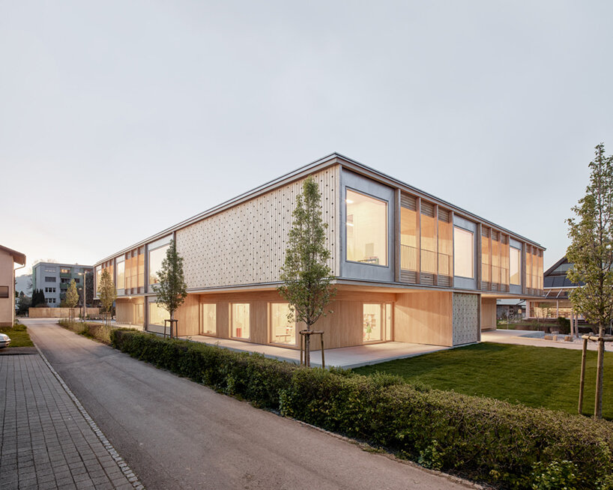
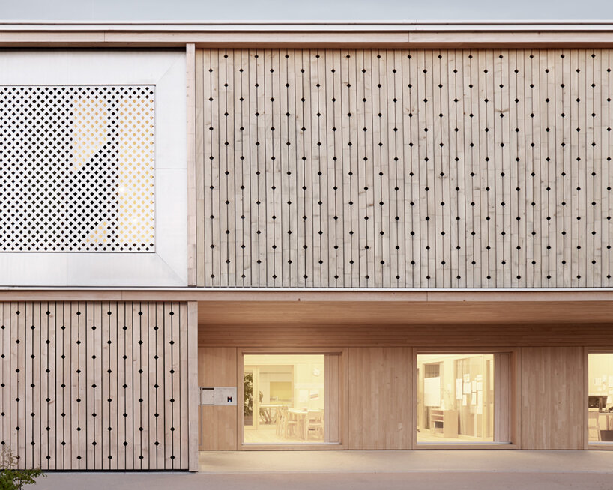
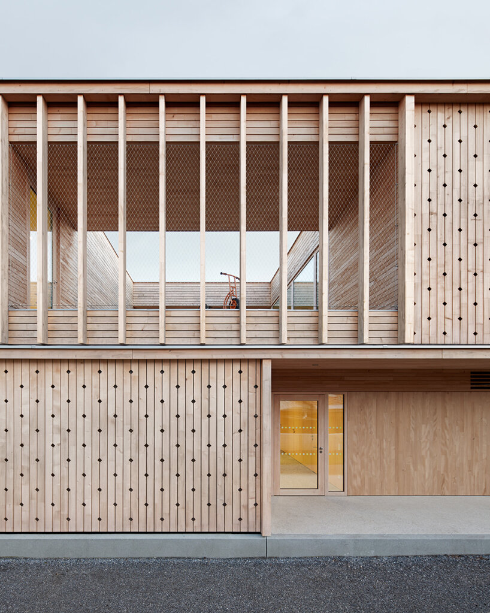
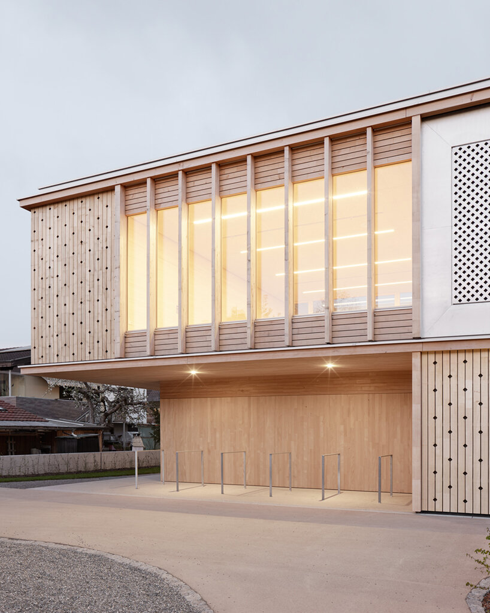
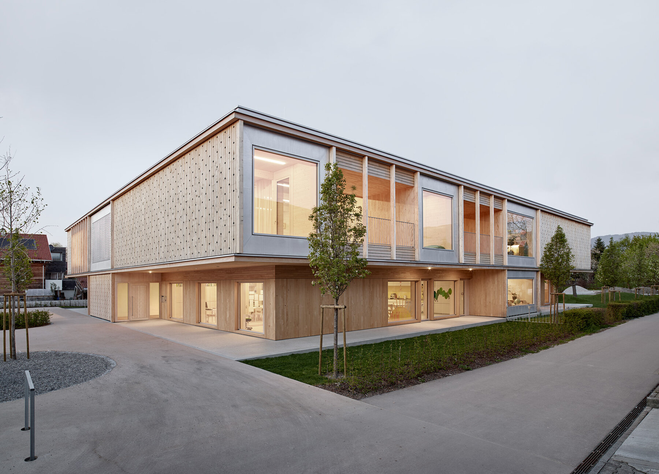
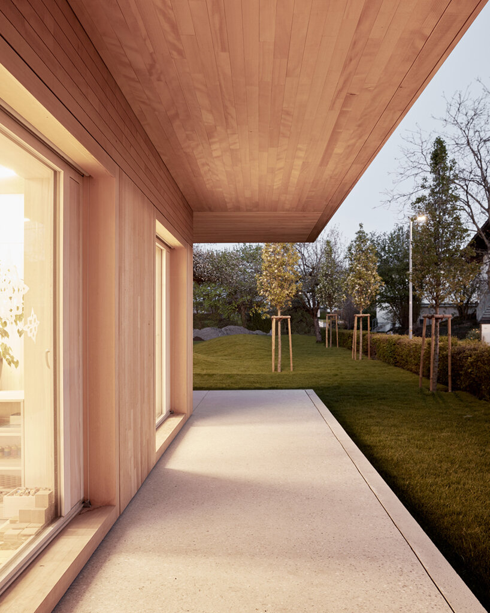
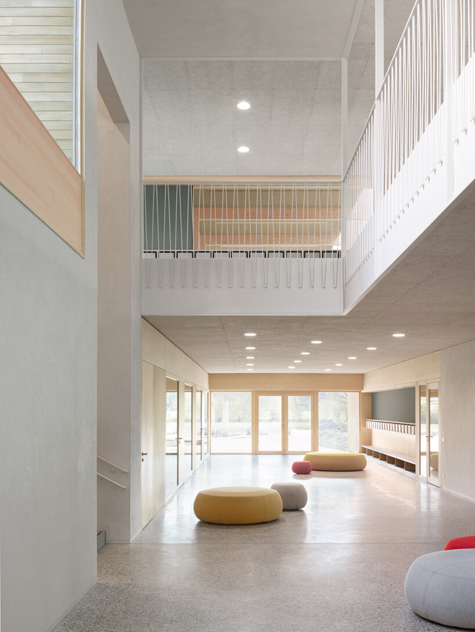
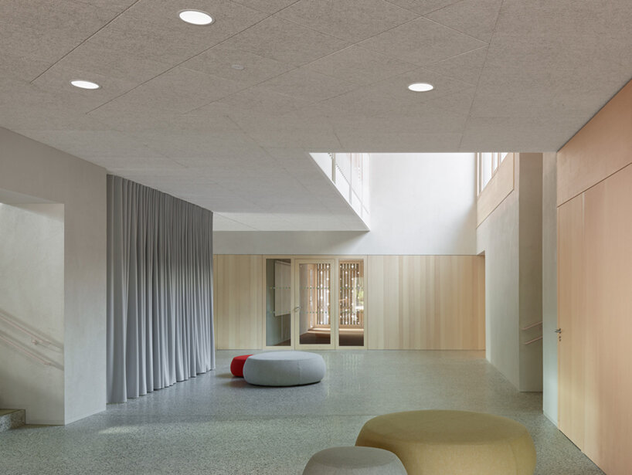
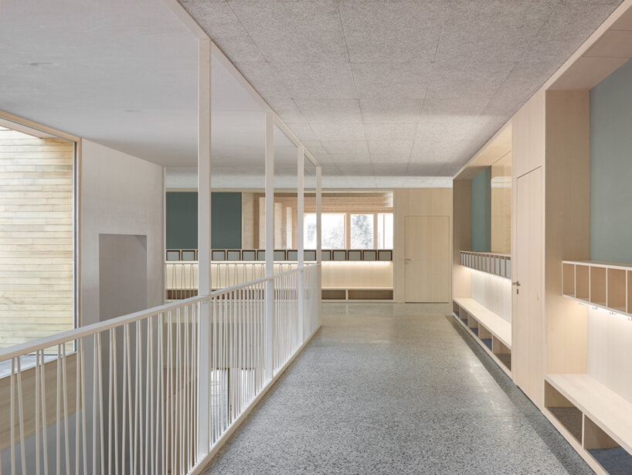
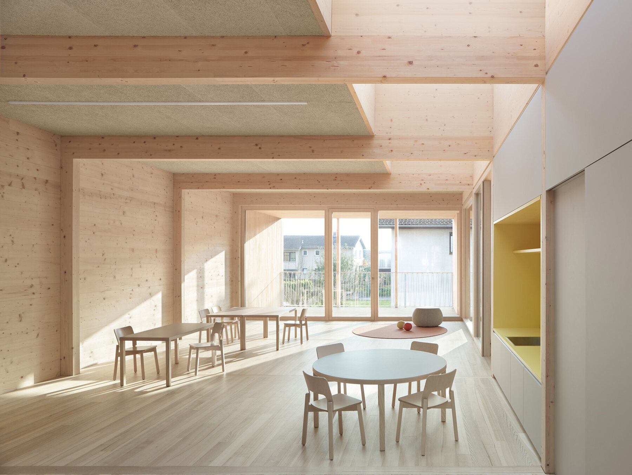
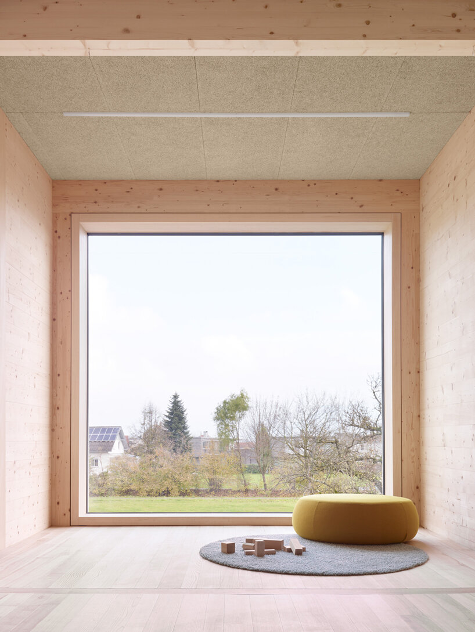
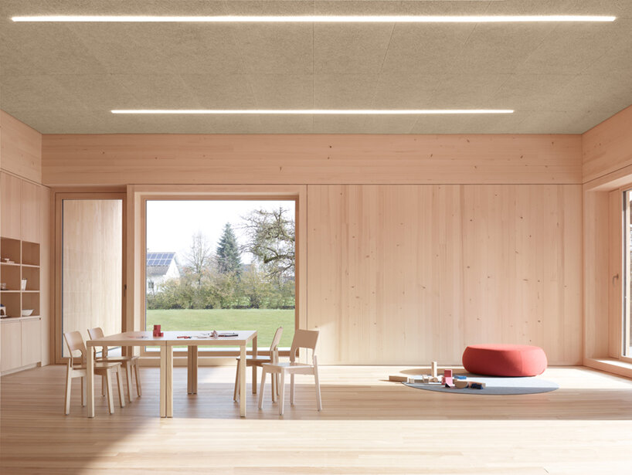
project info:
project title: kindergarten engelbach
architecture: innauer matt architekten
location: lustenau, austria
completion: 2019
photography: © adolf bereuter
