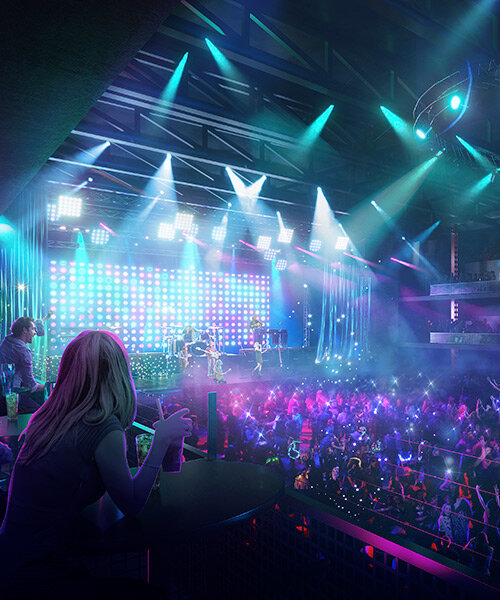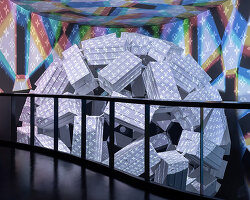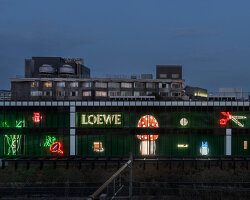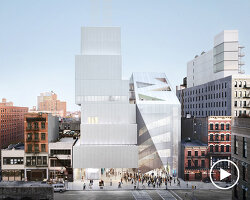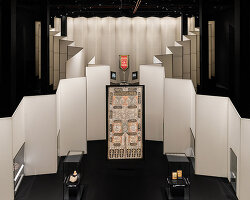OMA has teamed up with live nation entertainment company to design the ‘terminal’, a 5,000 capacity music venue in houston, texas. led by jason long, the project is expected to serve as the cultural anchor of ‘POST houston’, lovett commercial’s transformation of the historic barbara jordan post office into a mixed-use hub for culture, food, shopping, and recreation.
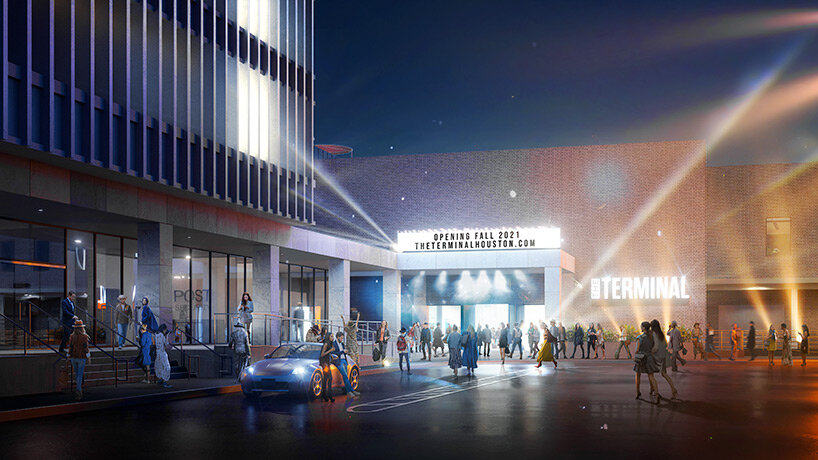
all images courtesy of luxigon
OMA’s design features a flat general assembly area with a platform of raked seating hovering above the main floor. this flat area provides limitless options for arrangements and complex scenography, while the tribune of fixed seats clad in fiberglass grating offers generous views of the venue. behind and below it, a sheltered space is formed, allowing visitors to gather away from the main act without being completely removed from it.
‘we wanted the terminal to be a place where you could be simultaneously connected to the stage and creatively disengaged, so we tried to bring the performance and its aura to every corner of the venue,’ shares jason long.
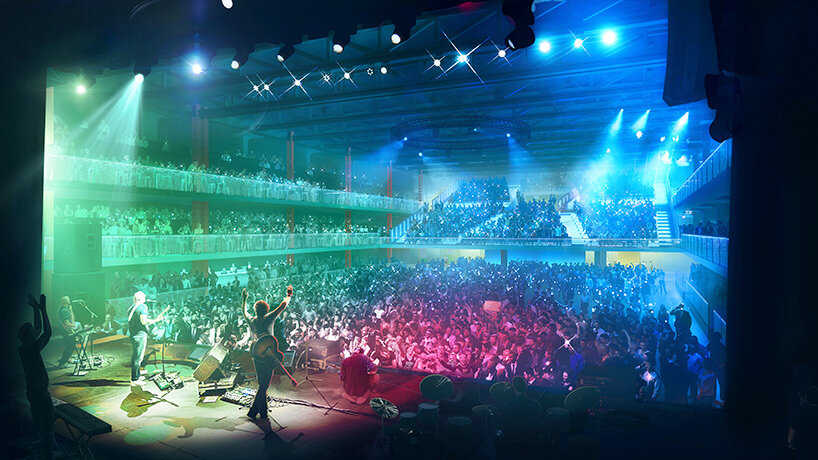
within the venue, a series of spaces articulated with industrial materials and ephemeral lighting installations leads towards the main stage. the lobby bar is enveloped by aluminized fabric heat shields — a nod to NASA and houston’s space history. like an airlock, the lobby area provides a sealed environment for decompression and building anticipation. stainless steel grids supported by cattle fence insulators line the walls to provide display areas for merchandise and posters.
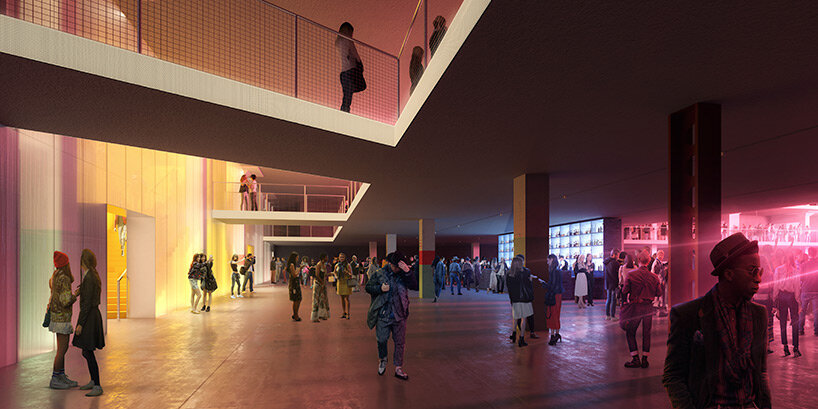
beyond the lobby, a double-height polycarbonate wall generates a transparent threshold which separates the main space into two zones: a band of circulation to the west and a central void to the east. the west band accommodates intimate social encounters while the void adopts a more adaptable character, offering room for mass spectacle. within the translucent band, a bright yellow staircase links the different audience levels and culminates in a hidden lounge, where a landscape of seating encourages playful interactions.
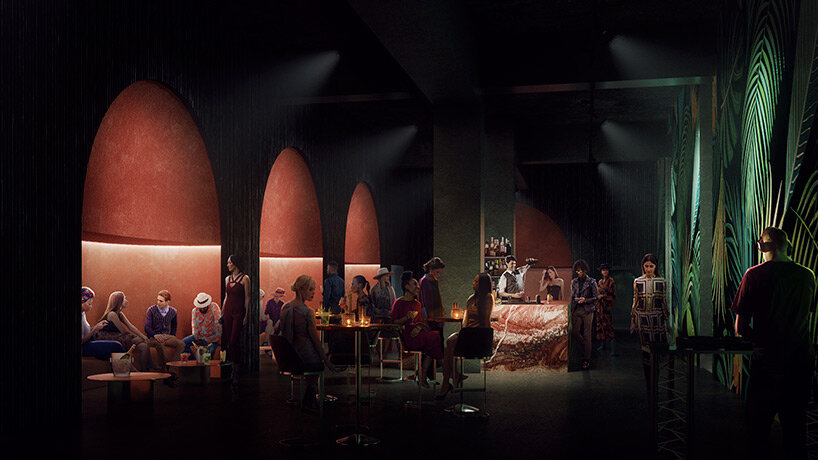
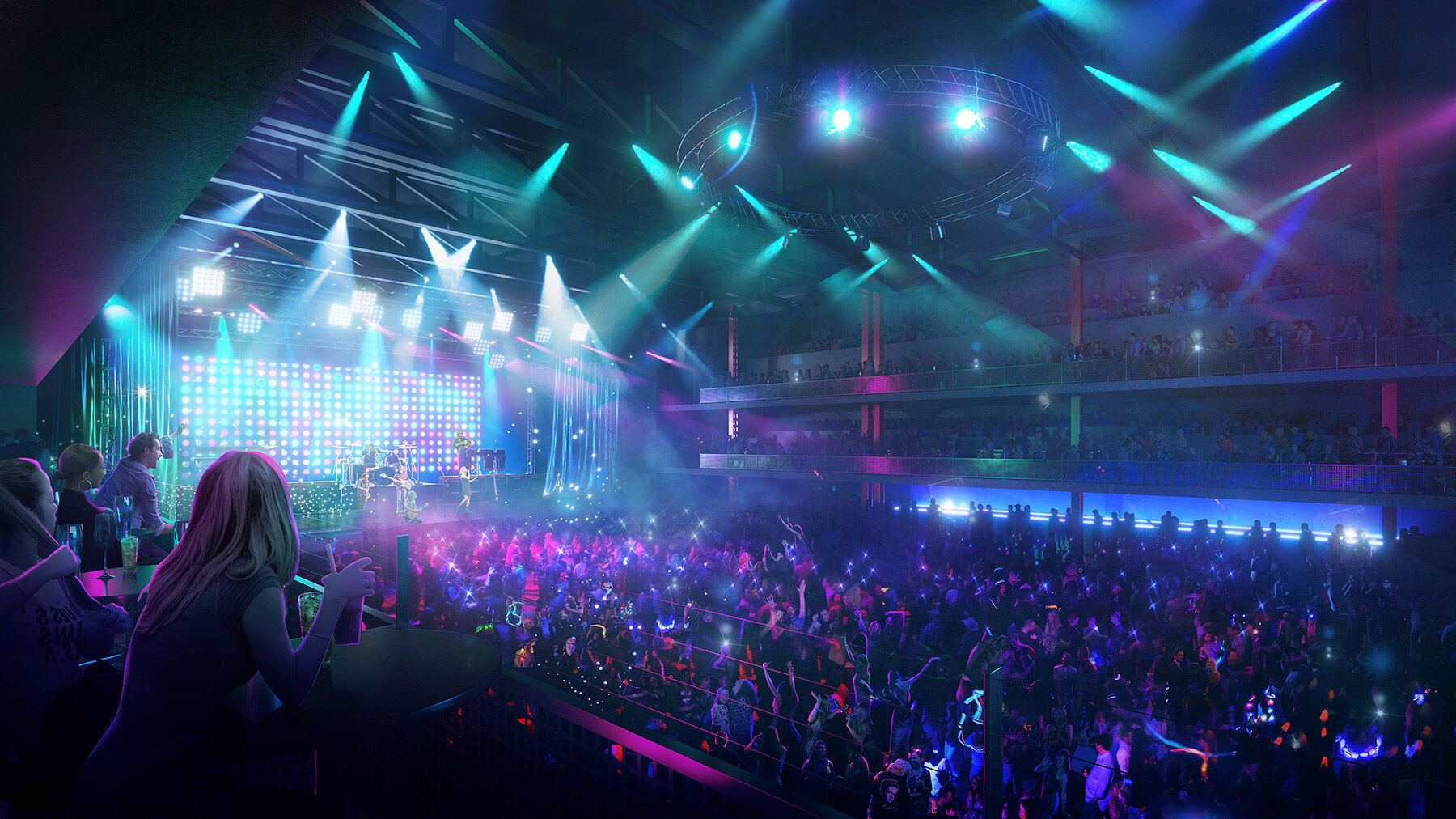
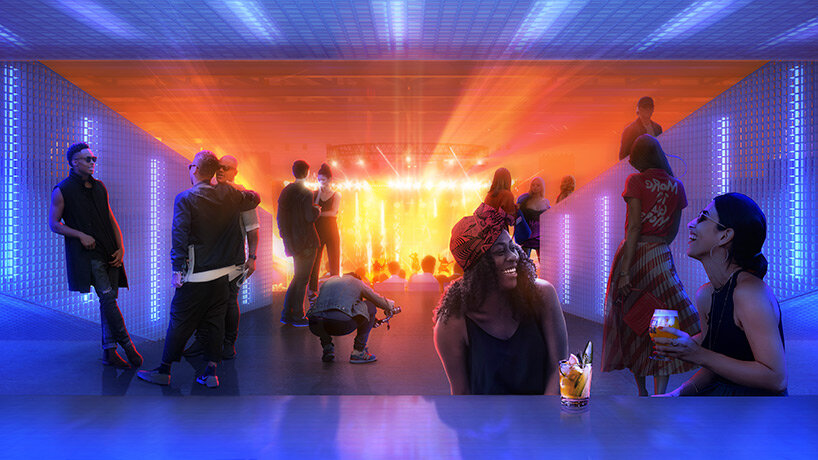
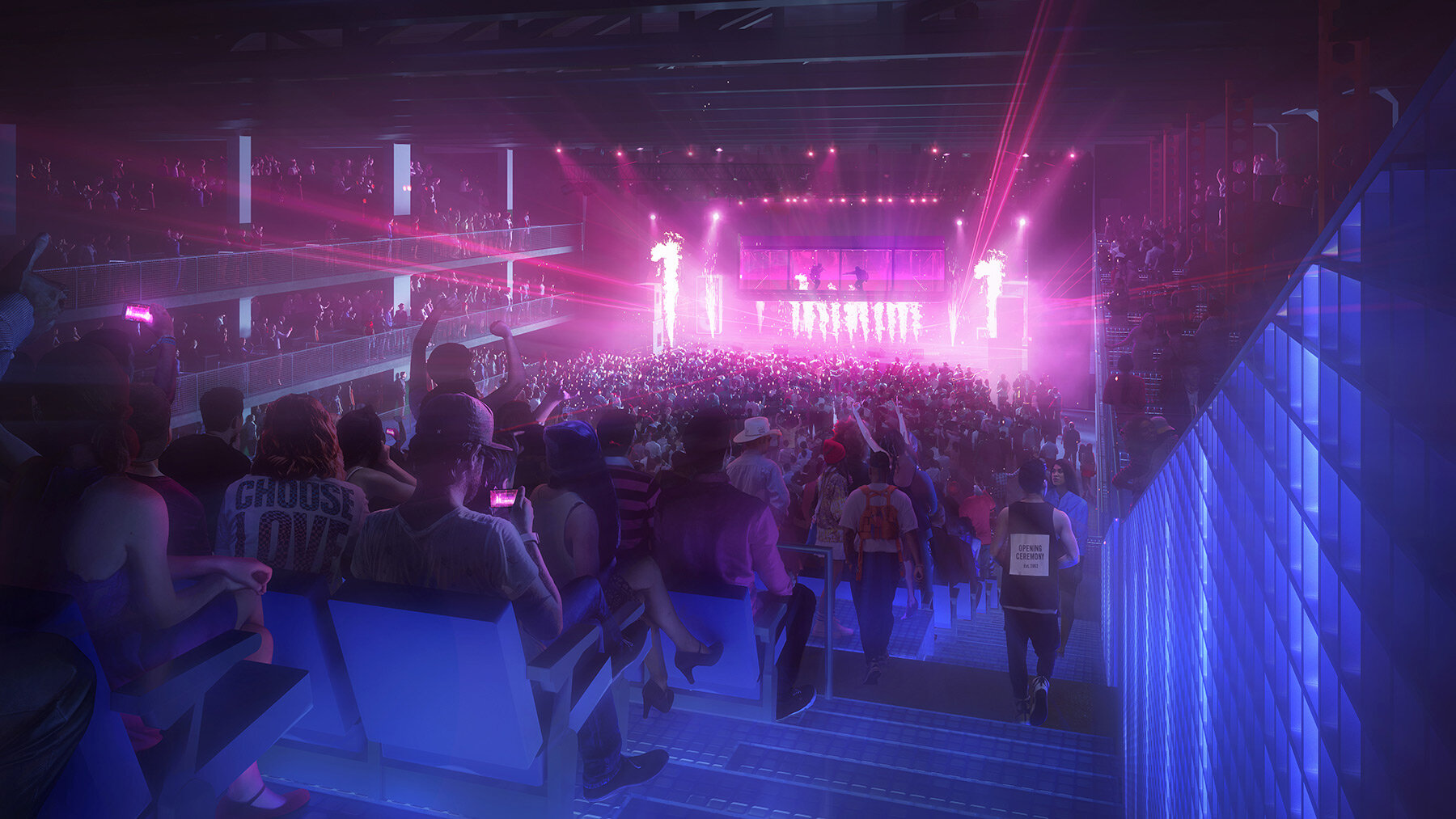
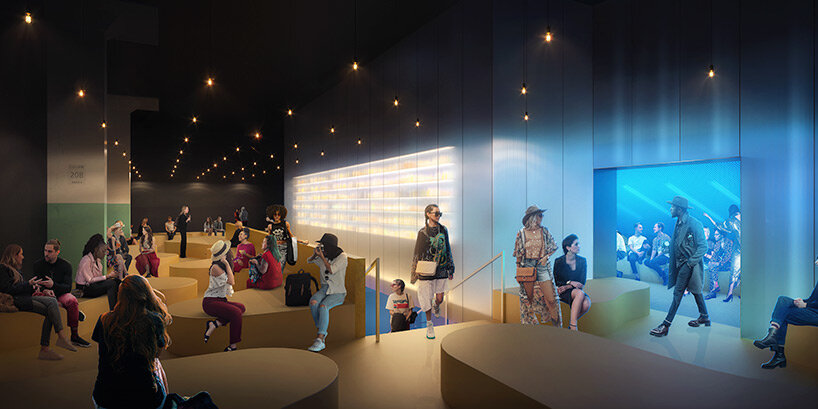
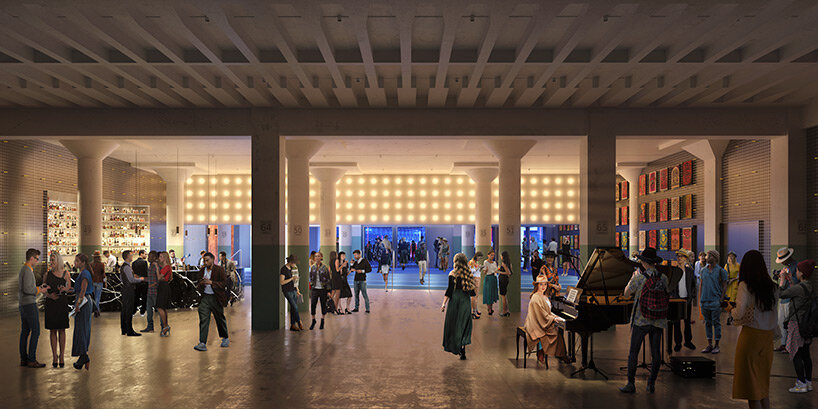
project info:
name: the terminal houston
architects: OMA
partner-in-charge: jason long
in collaboration with: powers brown architecture
entertainment company: live nation
location: houston, texas
