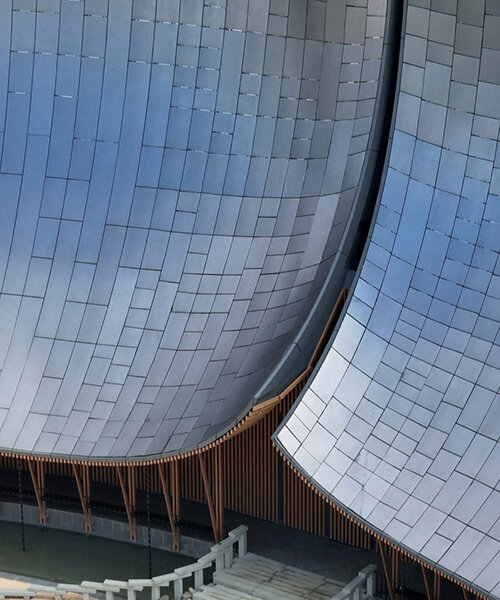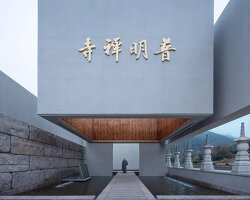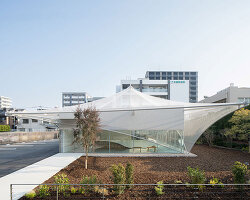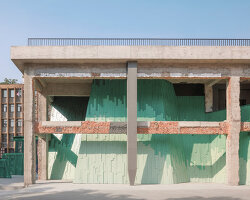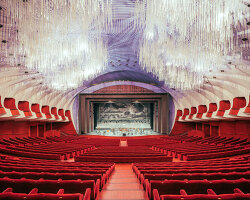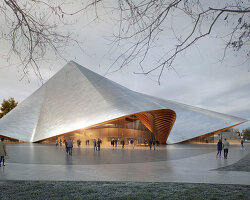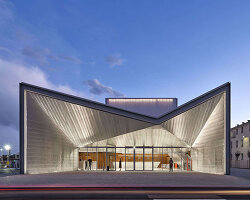Cultural Memory meets Contemporary Craft
In the heart one of China’s most historic canal towns, a design-minded transformation has taken place. The facade of the Zhouzhuang Theater has been renovated by New York-based Increments Studio in collaboration with Chinese architecture firm Practice On Earth. The group reimagines a long-abandoned structure into a shimmering gateway to immersive performance. Rather than masking the scale of the original building, the architects have embraced its presence, cloaking it in a sculptural skin that merges regional memory with forward-thinking design.
The new Facade unfolds like a stage curtain mid-performance — slightly lifted and subtly angled. This new architectural veil retains the radial arrangement of the original hotel while offering a soft, almost performative intrigue. Increments Studio approached the re-cladding to suggest movement and invitation, transforming a previously imposing relic into a welcoming threshold.
The entry to the building leads visitors through a contemplative garden, a prelude choreographed with care. Meandering paths, stone steps, and water features transition into the slit of the rhythmic facade. Vertical battens and subtle chimes guide movement, making the act of entering the theater a multi-sensory passage through space and sound.
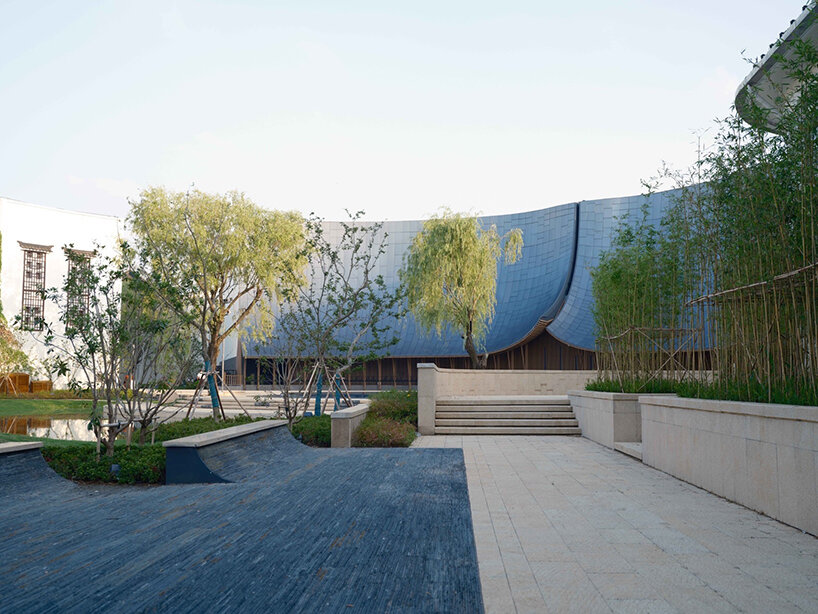
images © Wang (Cloe) Yun, courtesy Increments Studio
the theater facade reflects a village of water
Turning the corner, the new facade of the Zhouzhuang Theater transforms once again. Here, metal panels ripple with the same energy as the waterways that define the town. For the architects at Increments Studio, reflecting the cadence of water was essential in reconnecting this structure to its geographic and cultural context. The panels are not static. They shimmer and shift with light and rain, echoing the tempo of Zhouzhuang’s canal life.
The project’s origins posed a significant challenge. Originally built in 2003 as a hotel complex, the structure was oversized and incongruent with the town’s low-rise vernacular. With the adaptive reuse of this building as the venue for the immersive show Zhouzhuang Odyssey, Increments Studio focused on reframing, not erasing, the existing mass. Rather than applying nostalgic motifs, the team explored subtler, more poetic methods of integration.
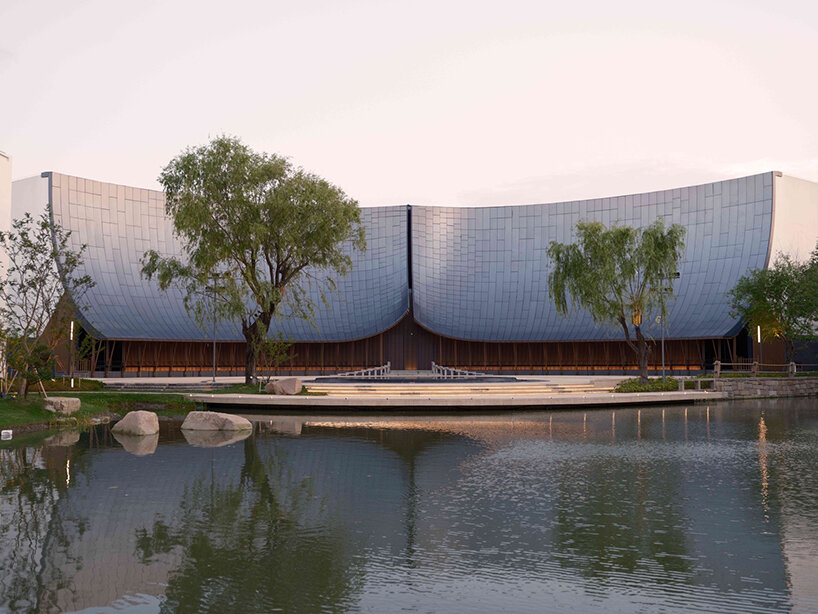
Increments Studio helps transform an abandoned building in Zhouzhuang into a landmark theater
a metaphorical curtain is drawn in Zhouzhuang
The central design move of the Zhouzhuang Theater Facade was to introduce what the architects call The Curtain — a pair of facade panels inspired by stagecraft. Increments Studio designed these draping elements to conceal the structure and announce the performance space, lifting just enough at the entrance to create a literal and symbolic passage. The resulting corridor, dark and gabled, evokes classical Chinese rooflines while also creating a moment of architectural theater.
While theatrical in concept, The Curtain had to meet real-world demands. The Zhouzhuang Theater Facade had to negotiate circulation flows, structural load-bearing, and tight budgets. Increments Studio leveraged parametric tools to juggle these competing needs, creating a flexible system that allowed the design to evolve even as construction timelines narrowed. The aluminum panel system — lightweight, cost-effective, and responsive to light — became the material solution that balanced visual and technical performance.
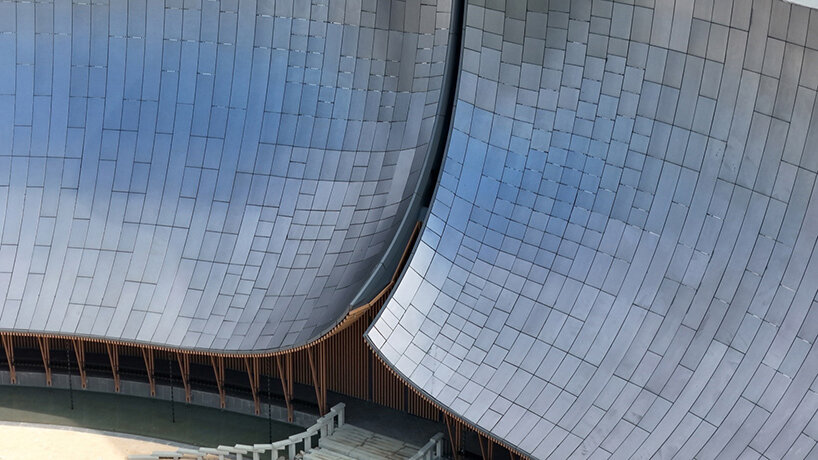
the facade is designed to resemble a stage curtain, slightly lifted to invite visitors
The final Zhouzhuang Theater Facade comprises 1,060 honeycomb aluminum panels, each meticulously shaped and installed. For Increments Studio, discretization was both an aesthetic and logistical challenge: each panel had to be large enough for impact yet small enough for site constraints and ease of transport. The result, a finely scaled skin that mimics traditional tiling in form and rhythm, was assembled not by crane, but by hand — using tracking systems and experienced craftsmanship.
Beyond its sculptural appearance, the Zhouzhuang Theater facade engages with its environment in quietly theatrical ways. On clear days, the anodized panels shimmer with bright tones. In the rain, they darken to a solemn gray, traced by water. Increments Studio designed an integrated drainage system, allowing water to flow visibly through seams and into concealed channels.
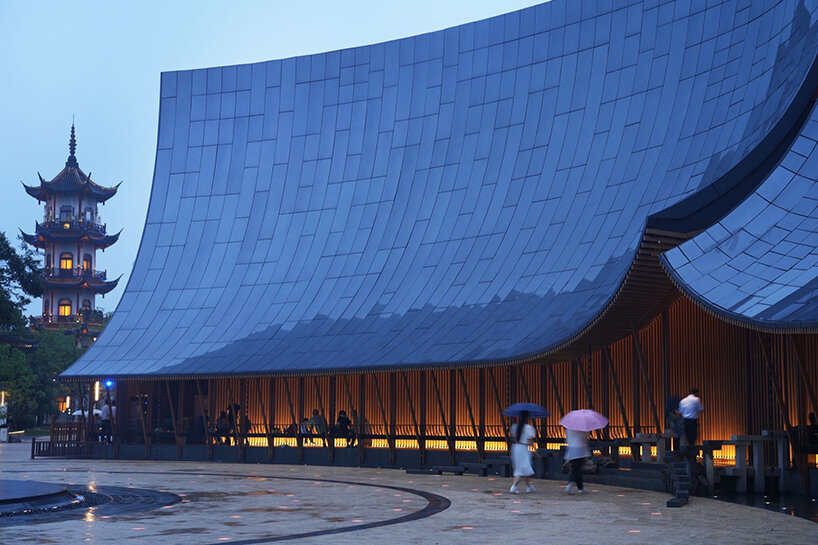
a traditional Chinese garden leads into the building via a sculptural slit in the facade
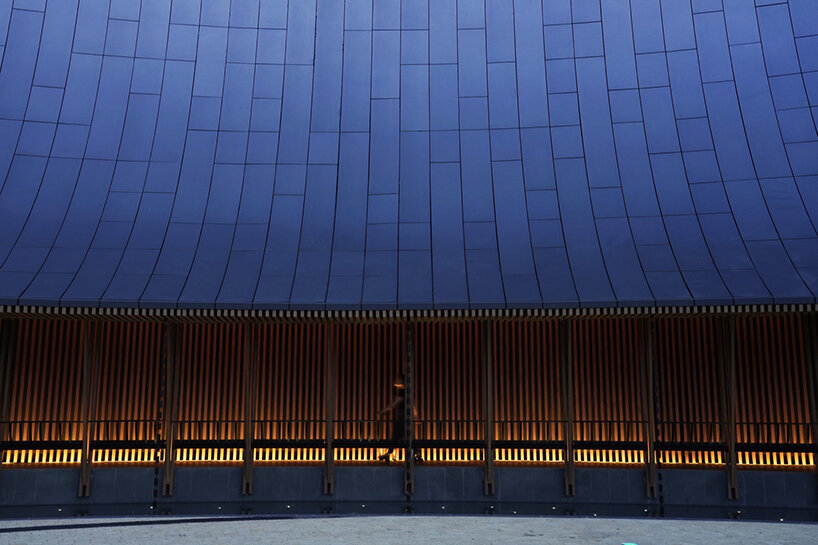
rather than mimicking tradition, the adaptive reuse project blends old and new forms
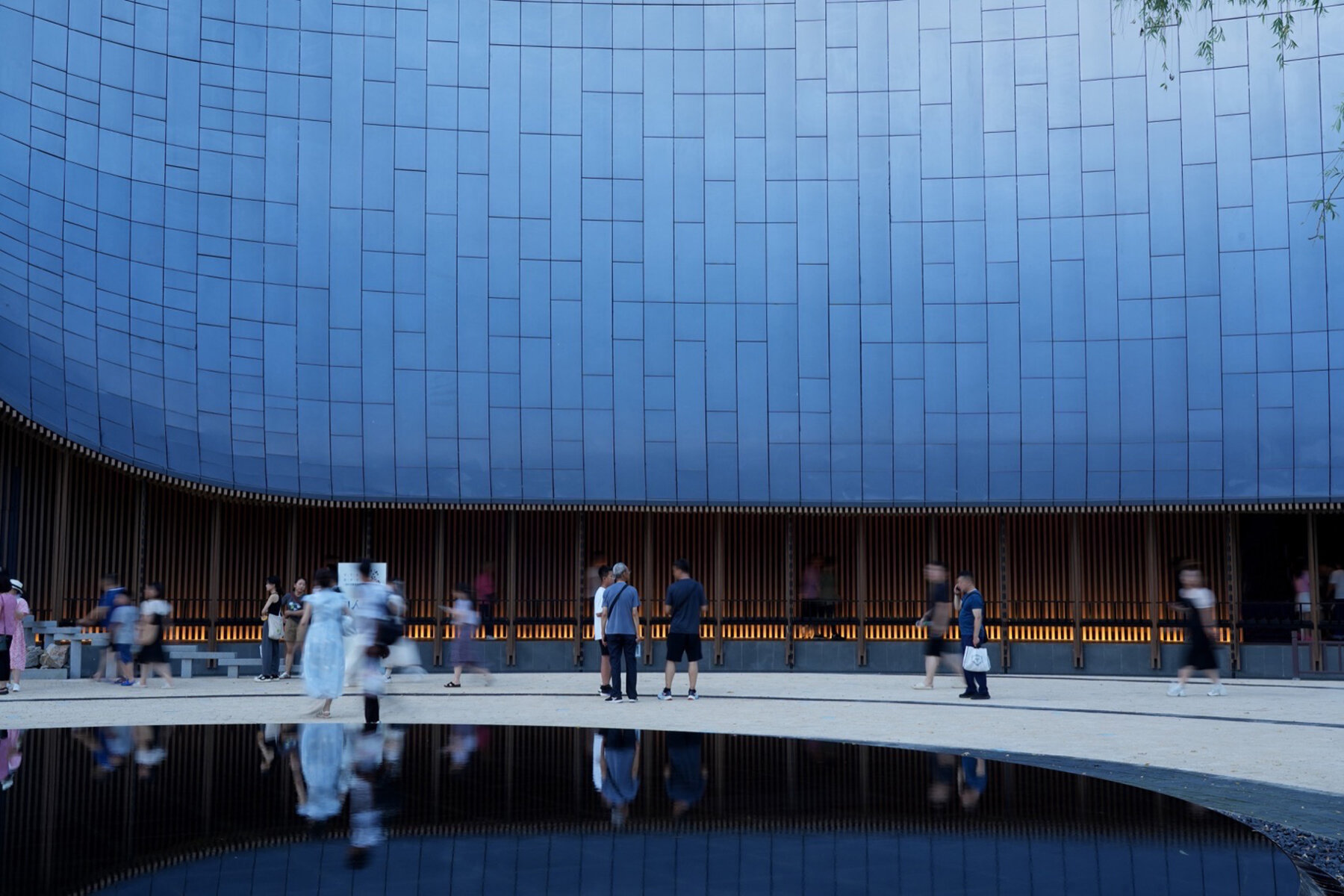
The Curtain concept conceals the structure while referencing traditional gabled roofs
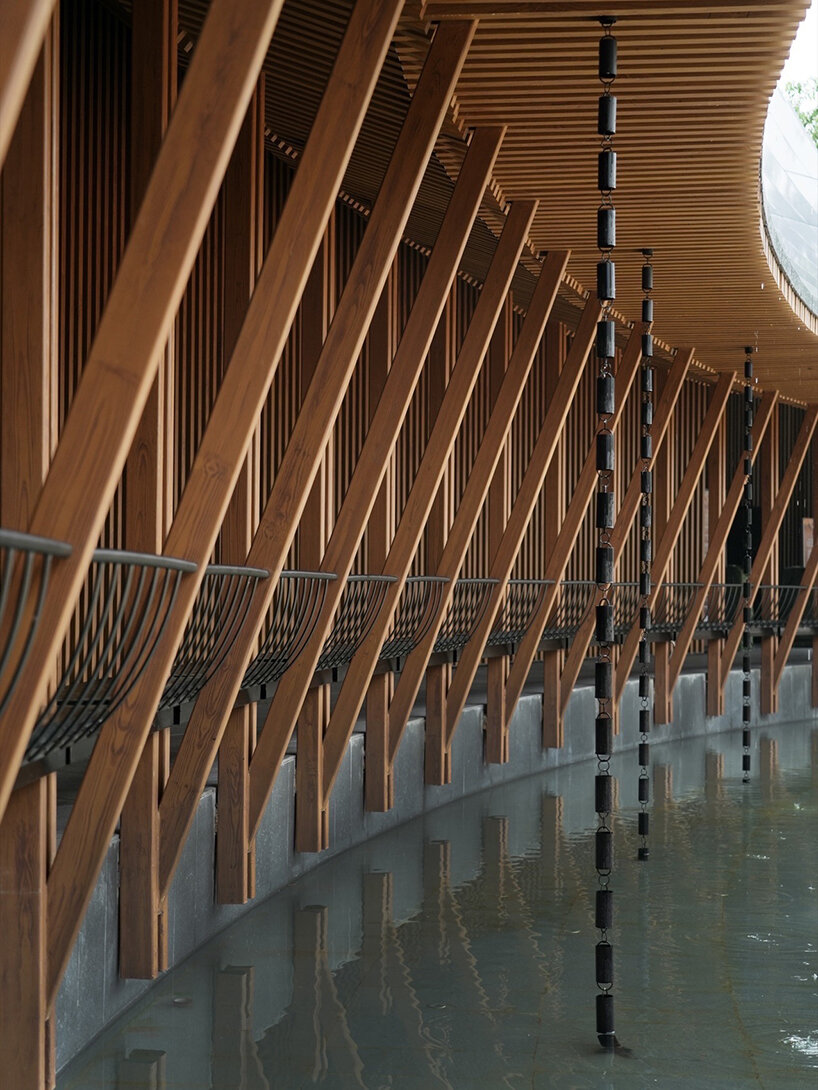
parametric design tools help to balance cultural symbolism with structural constraints
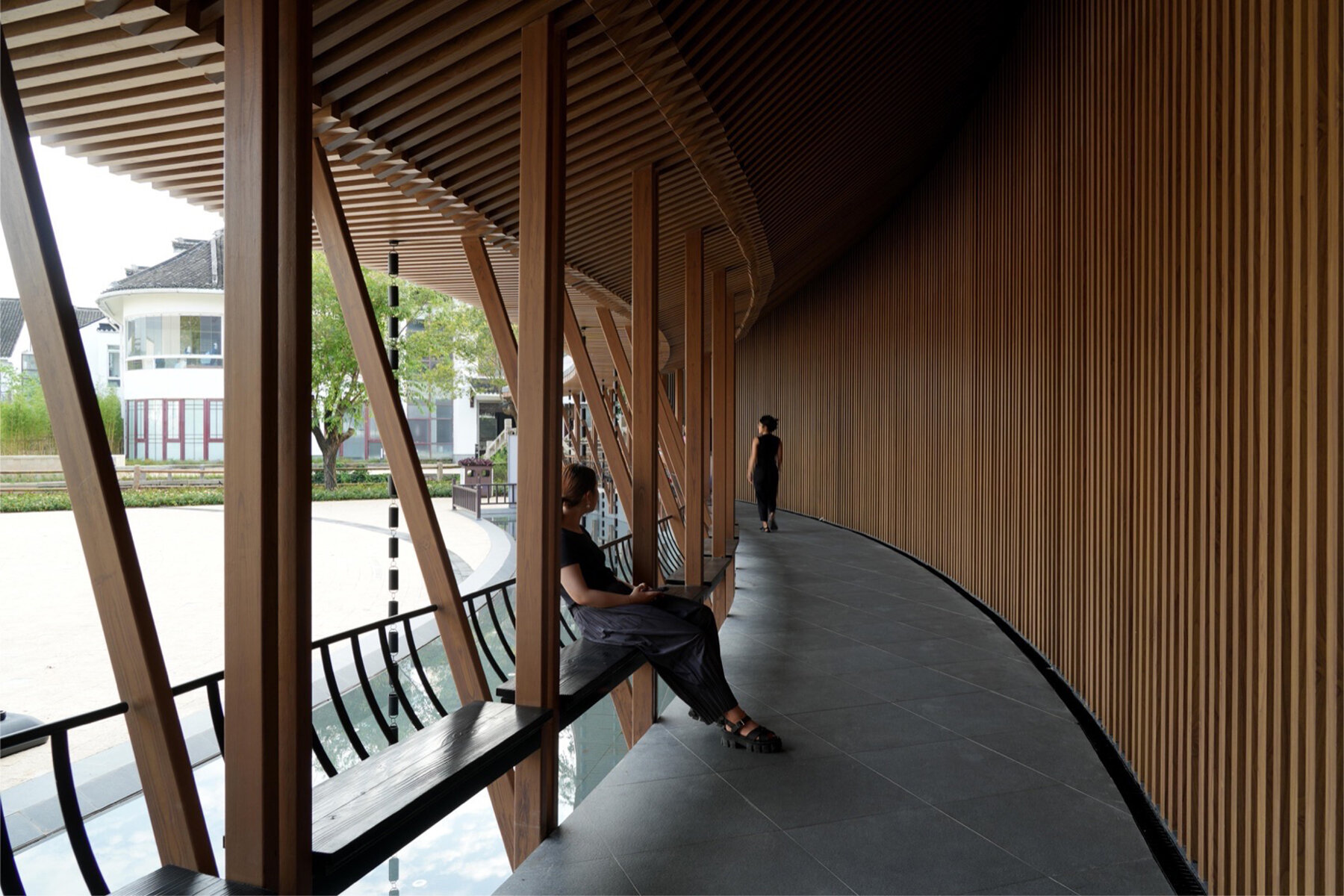
both architecture and performance, the facade invites community interaction and honors Zhouzhuang’s heritage
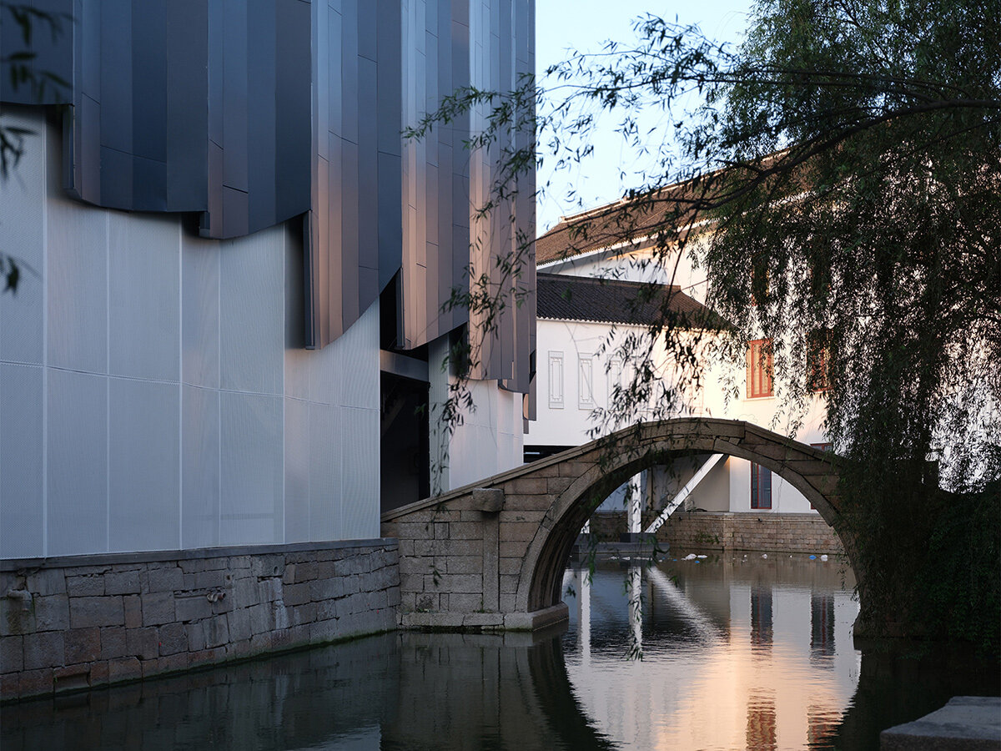
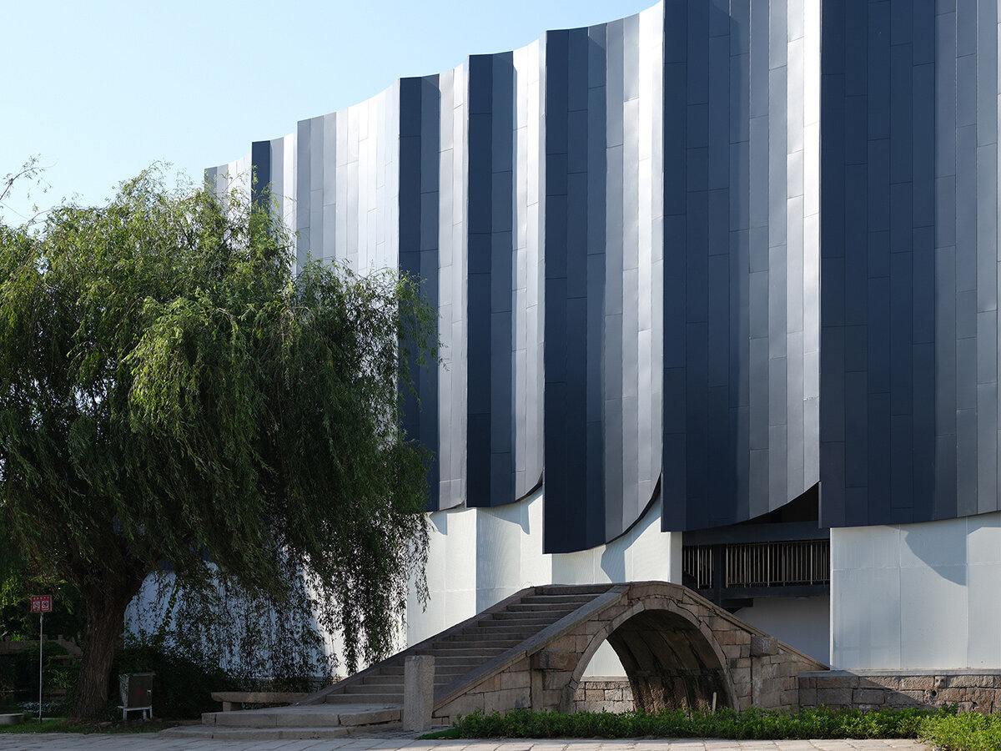
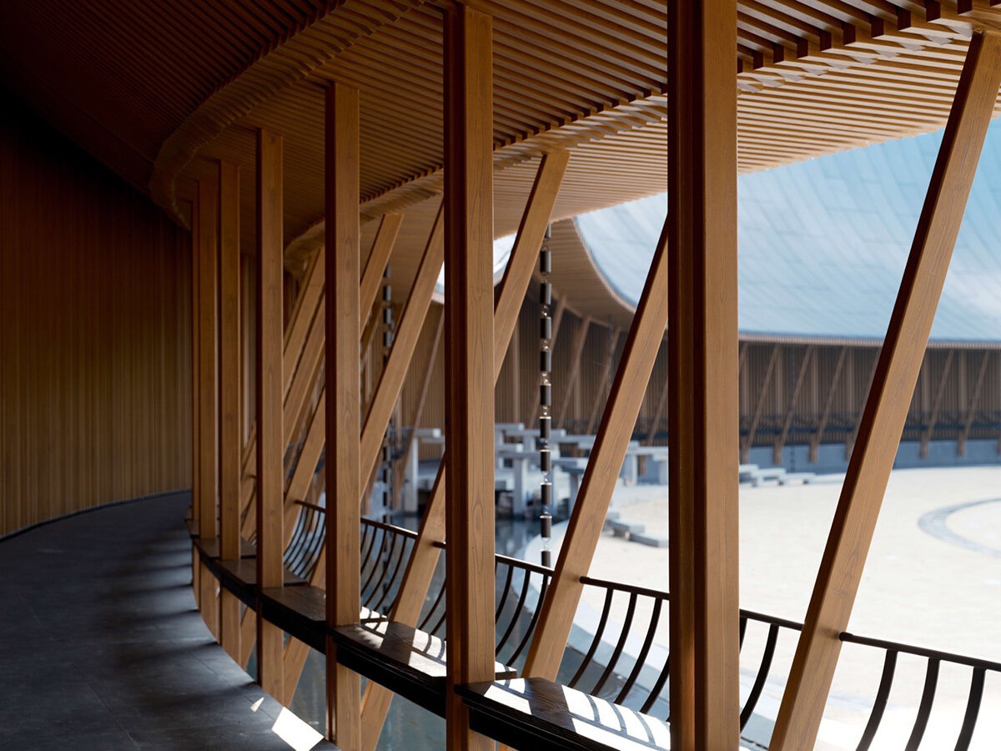
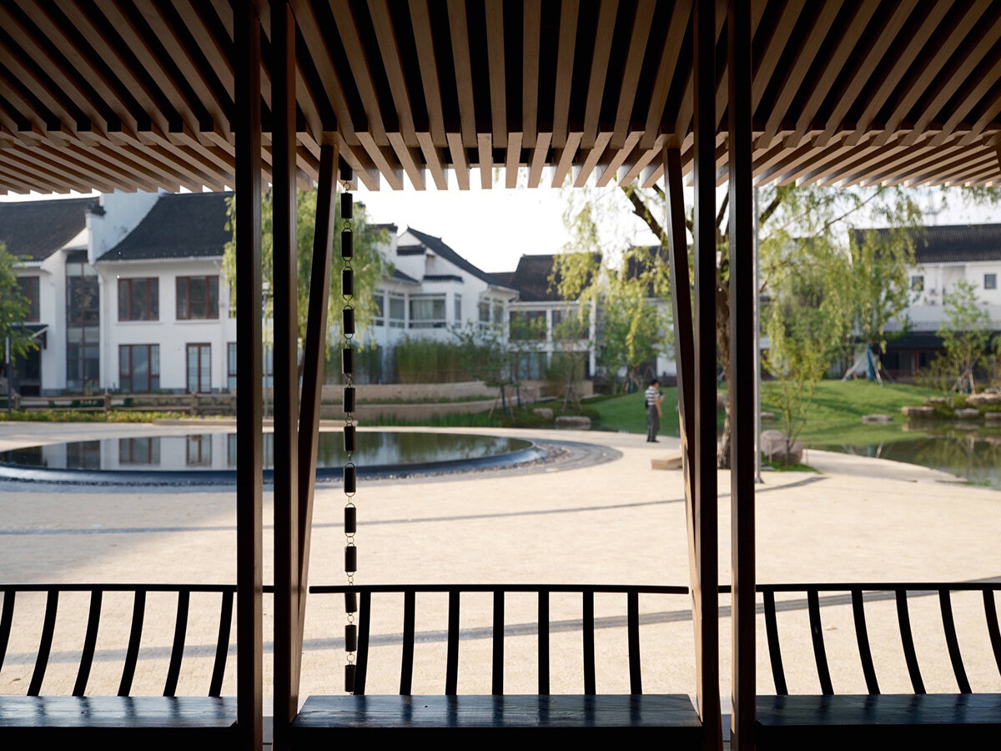
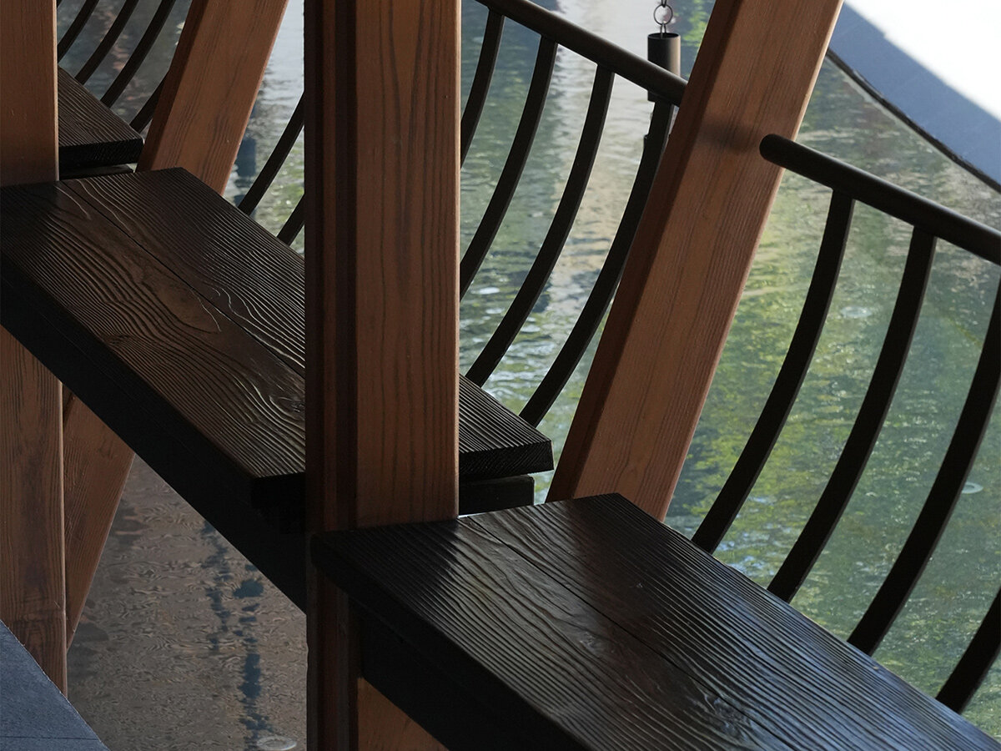
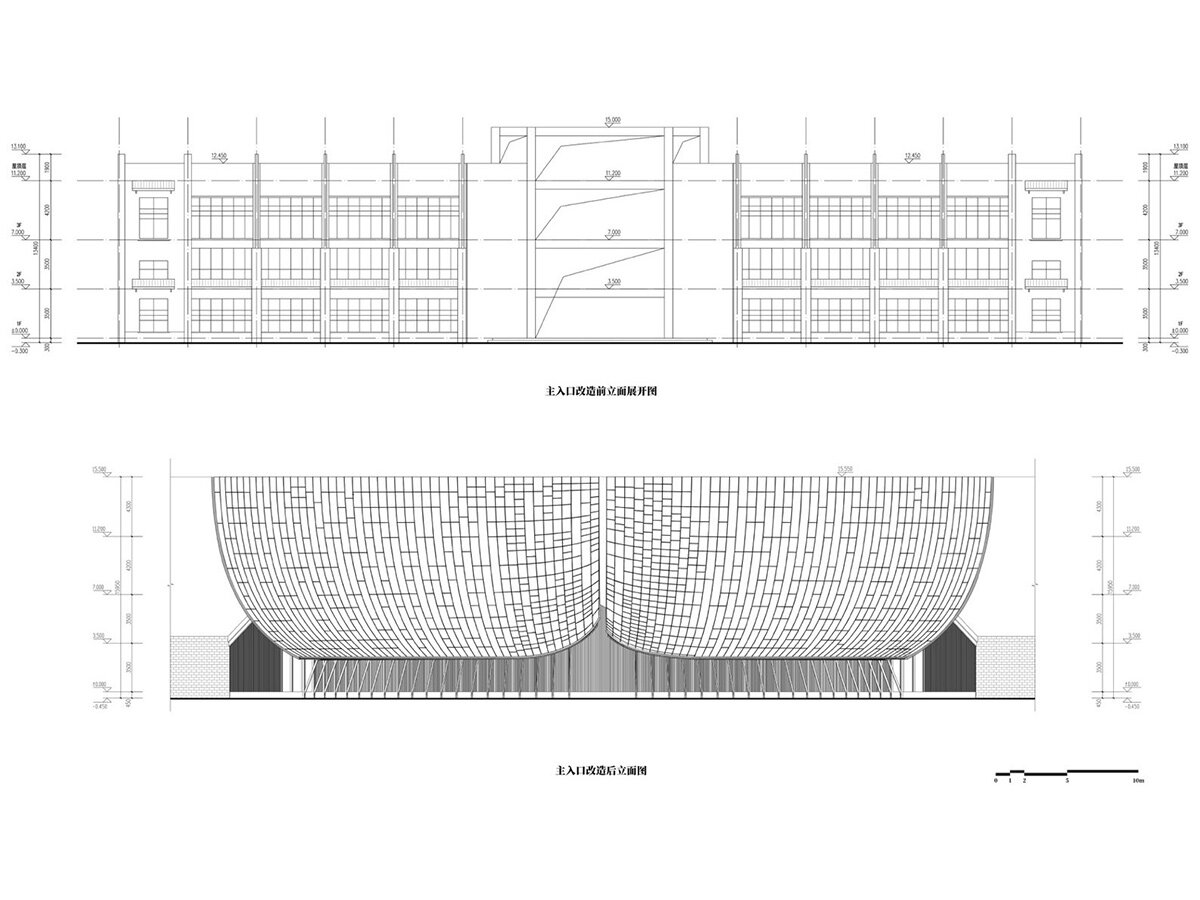
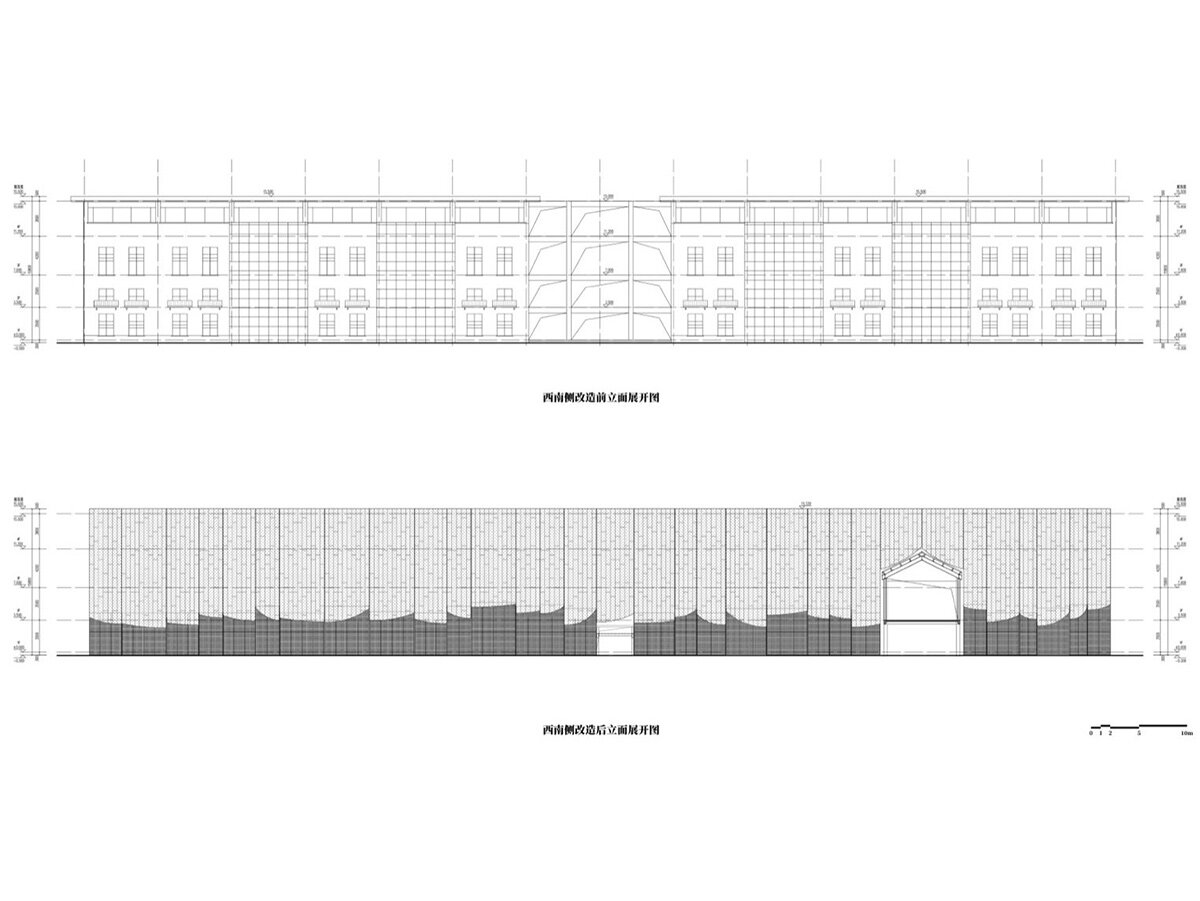
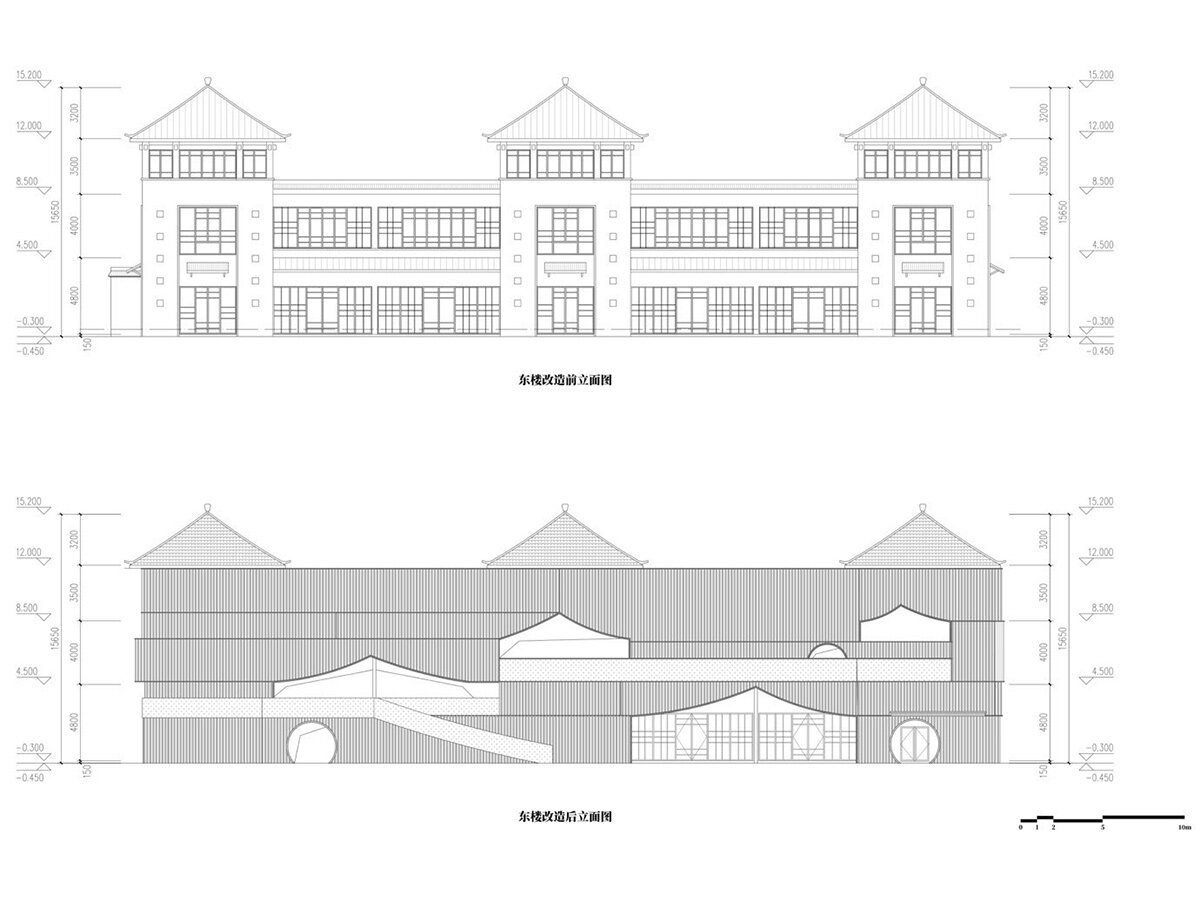
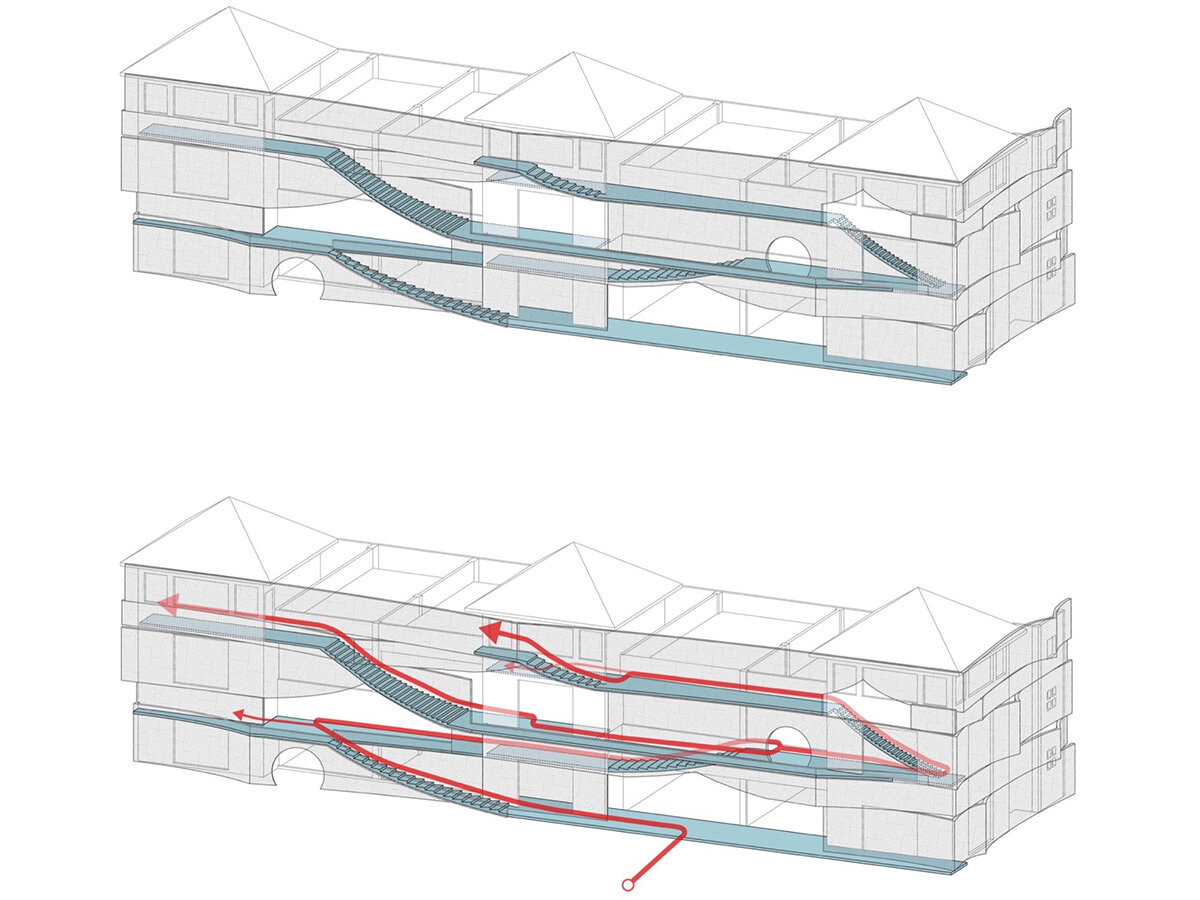
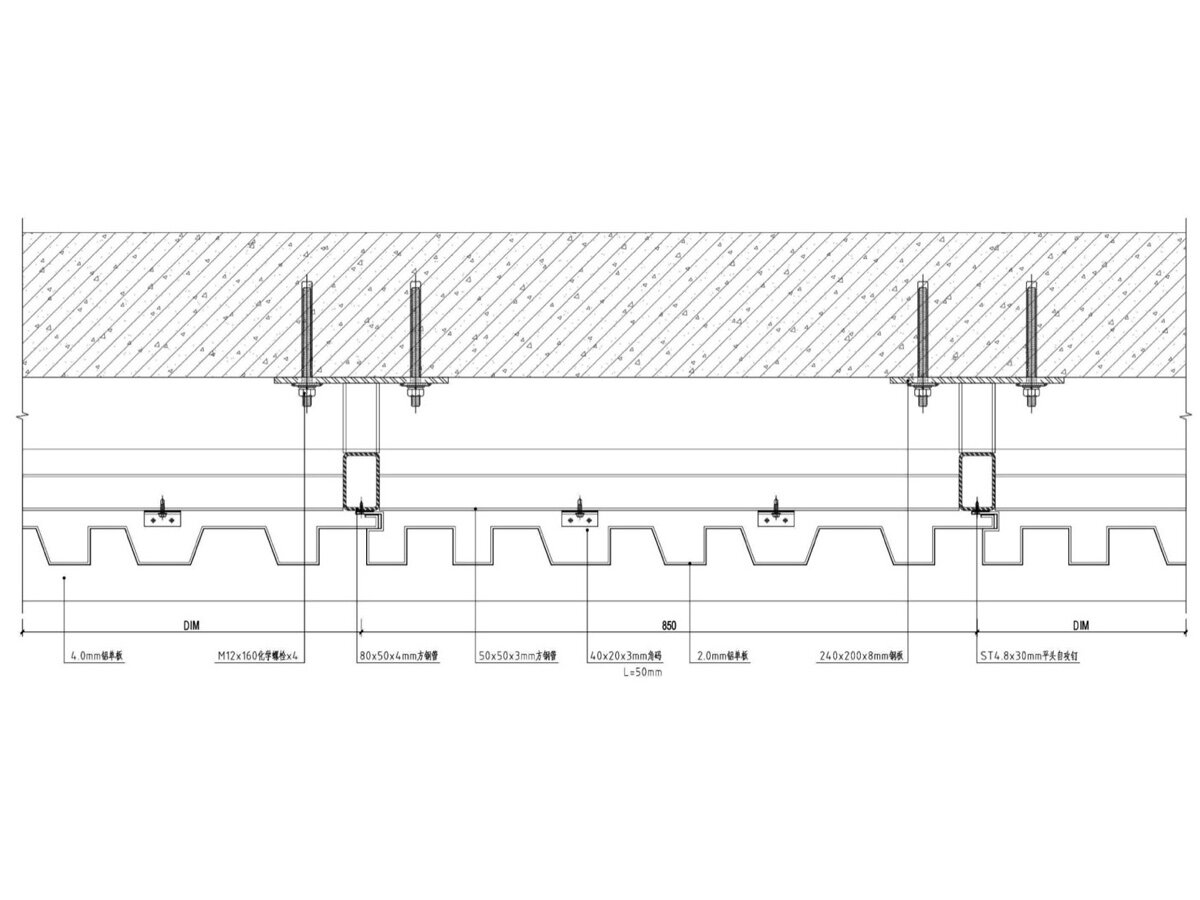
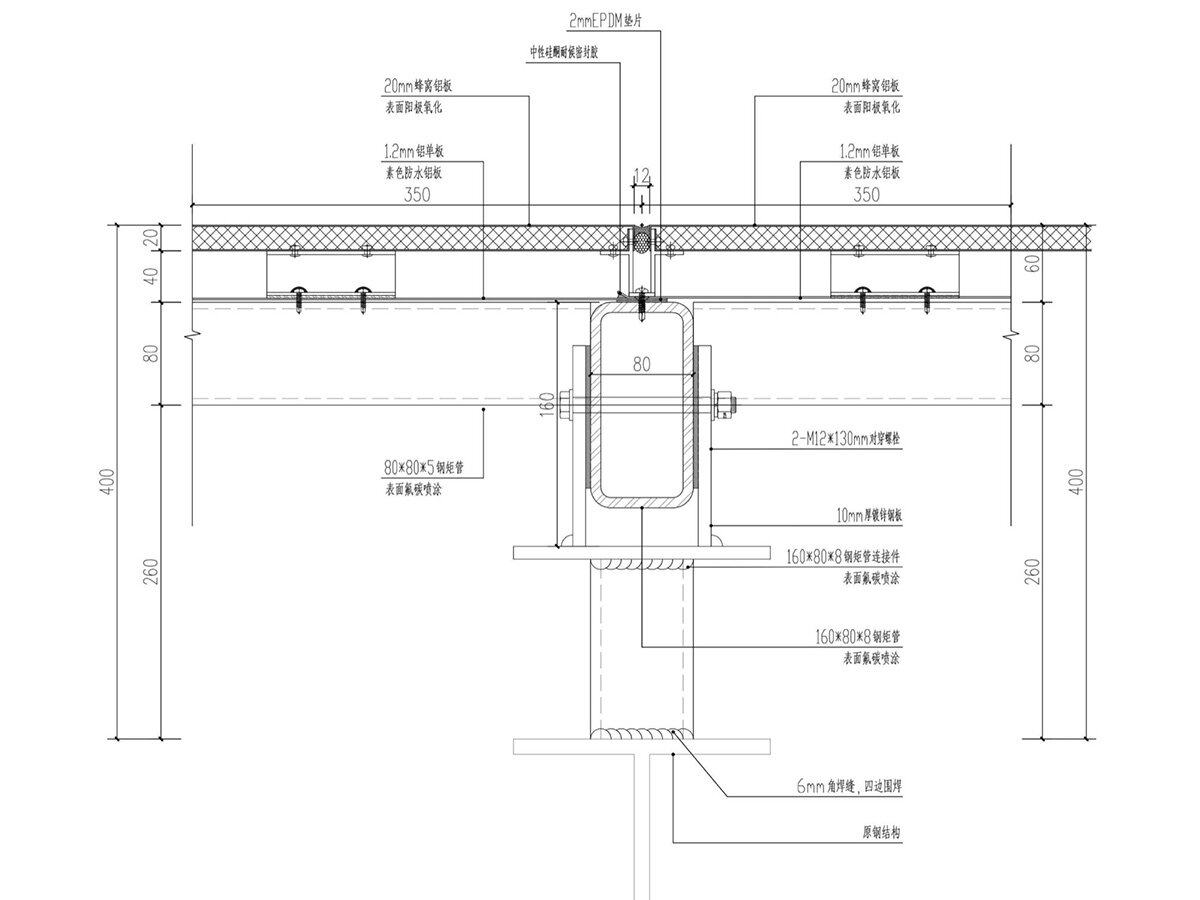
project info:
name: Zhouzhuang Theater Facade Renovation
architect: Increments Studio, Practice on Earth
location: Zhouzhuang, Kunshan, Jiangsu Province, China
completion: June 2024
photography: © Wang (Cloe) Yun, courtesy Increments Studio
