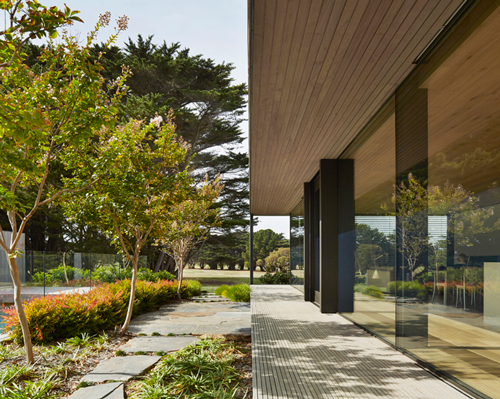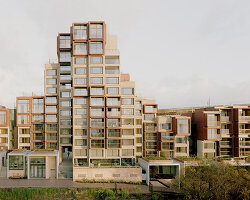inarc seamlessly blends courtyard house with golf course landscape
all images courtesy of inarc
nestled behind a wall of cypress trees, this contemporary home in australia by inarc features a neat rectilinear plan which has effectively divided its site into equal parts of house and garden. situated on the edge of a coastal golf course, the single-storey holiday home uses an understated and neutral material palette to bring out the detailing and straight lines of the structure.
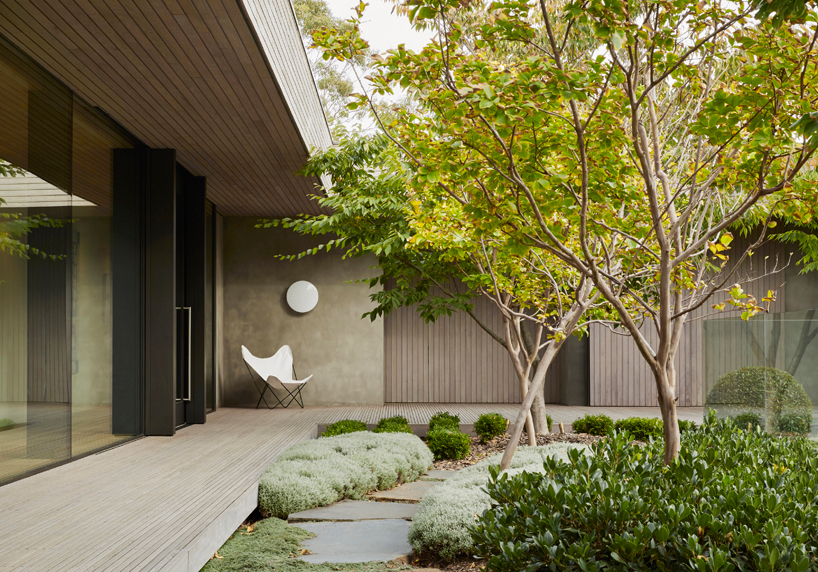
the sequence of interior spaces look out towards the landscaped courtyard
the residence wraps around a courtyard where the neatly paneled decking mimics the façade clad in silver stained blackbutt timber. the journey through the home unfolds as a disciplined sequence, with passageways facing out towards the greenery and unfolding living spaces flooded with natural light. a single living, dining/kitchen space, 2 bedrooms, a sitting room and a double garage make up the main areas which display a use of grey cement render, steel and oak floor boards.
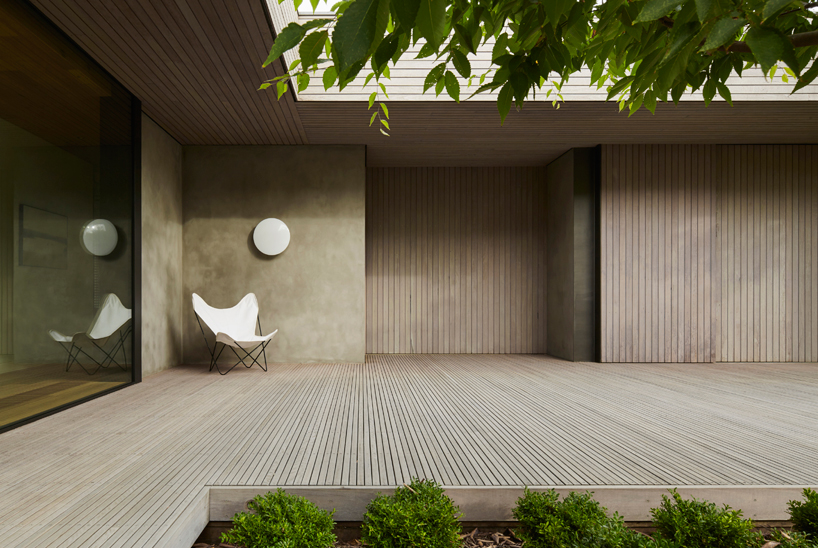 a slight overhang of the structure provides shelter for underneath
a slight overhang of the structure provides shelter for underneath
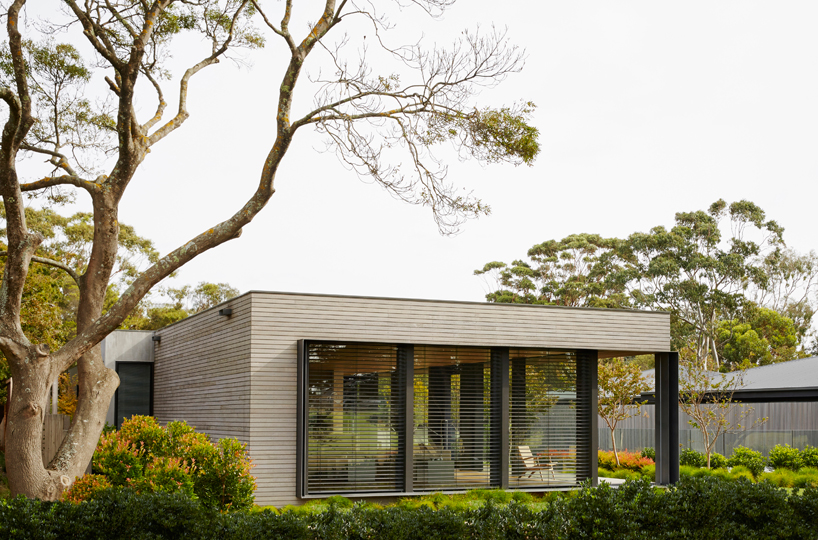 the low-lying home has been designed to merge with its surroundings
the low-lying home has been designed to merge with its surroundings
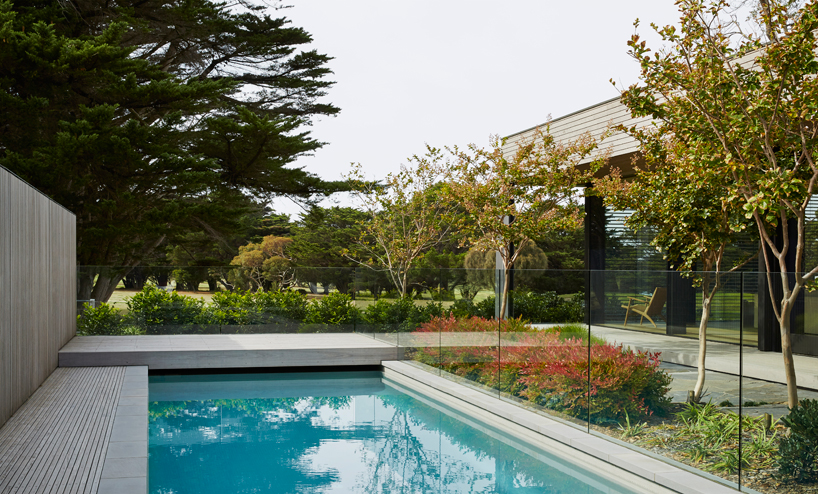 a sequence of courtyards and water features connect the inside from the outside
a sequence of courtyards and water features connect the inside from the outside
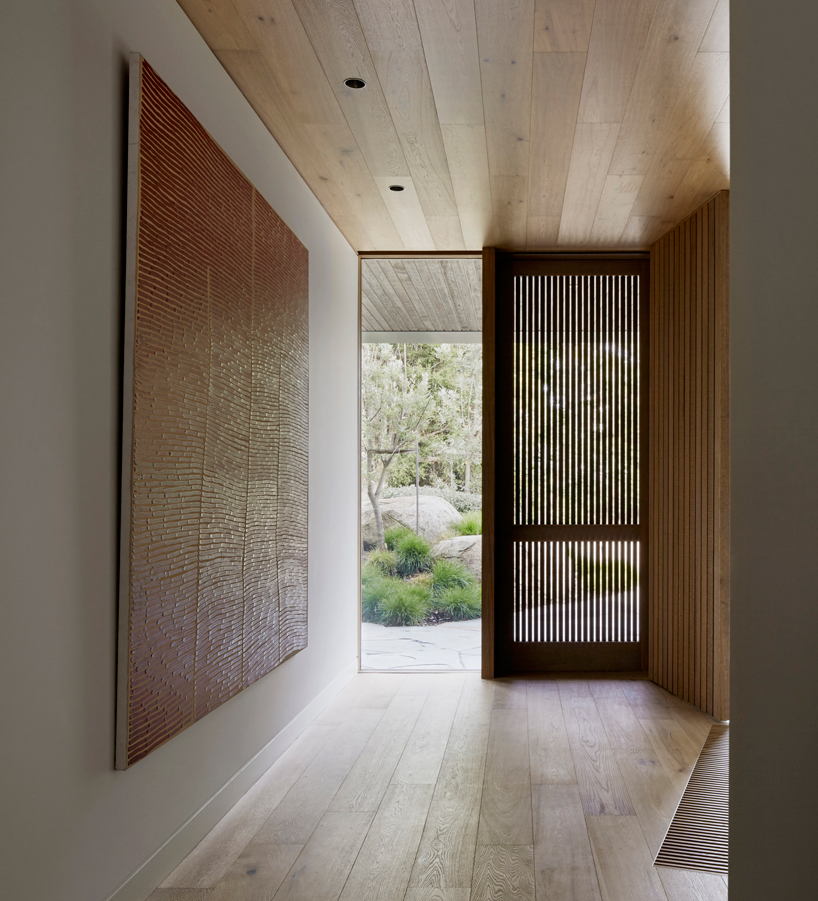 an understated material palette was used throughout
an understated material palette was used throughout
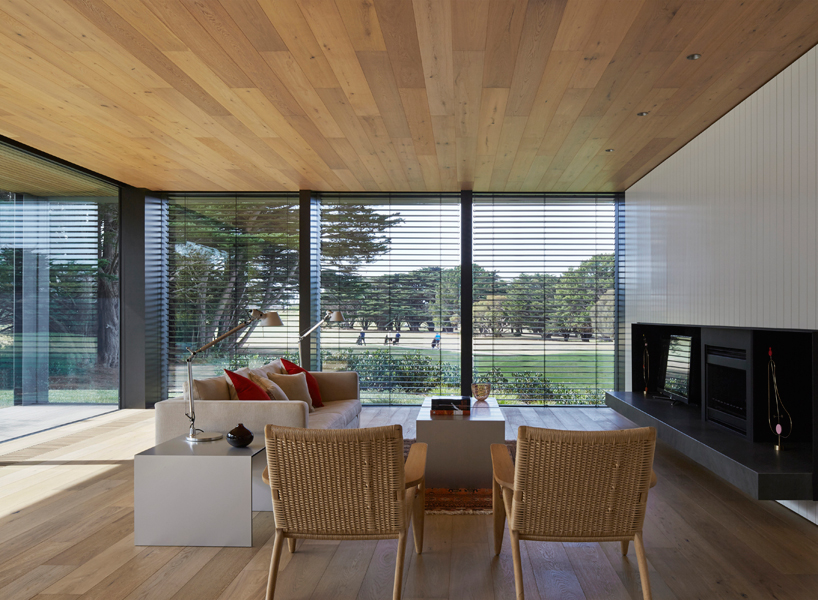 created as a holiday home, the owners can step out onto the golf course
created as a holiday home, the owners can step out onto the golf course
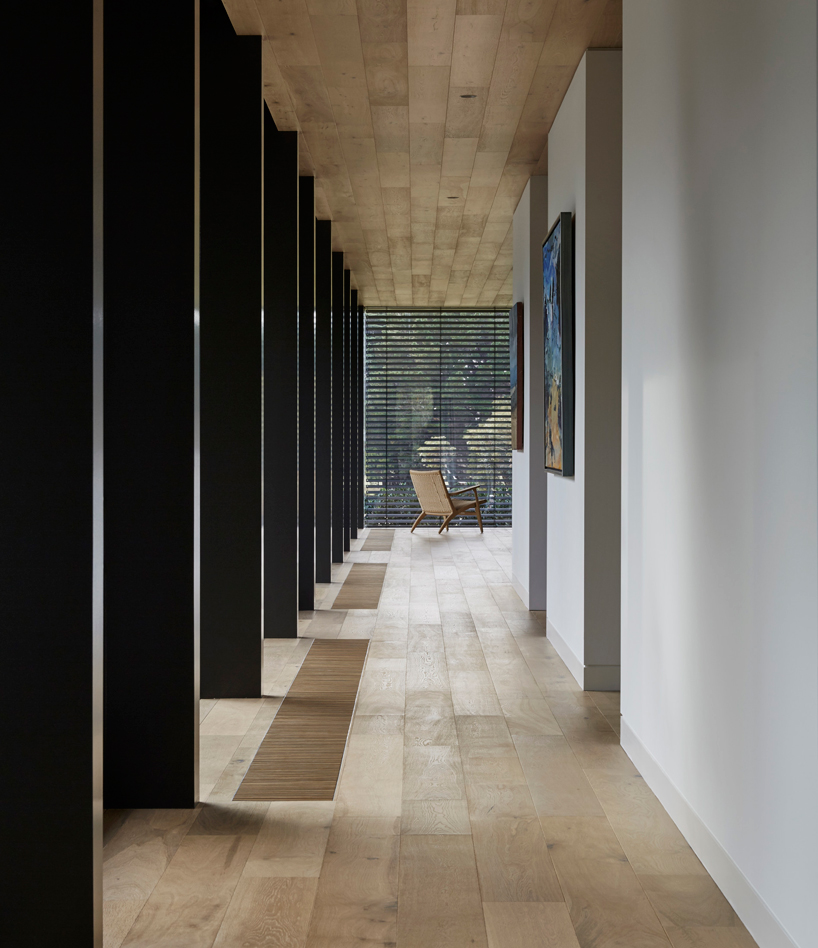 oak flooring and ceilings give the interiors warmth
oak flooring and ceilings give the interiors warmth
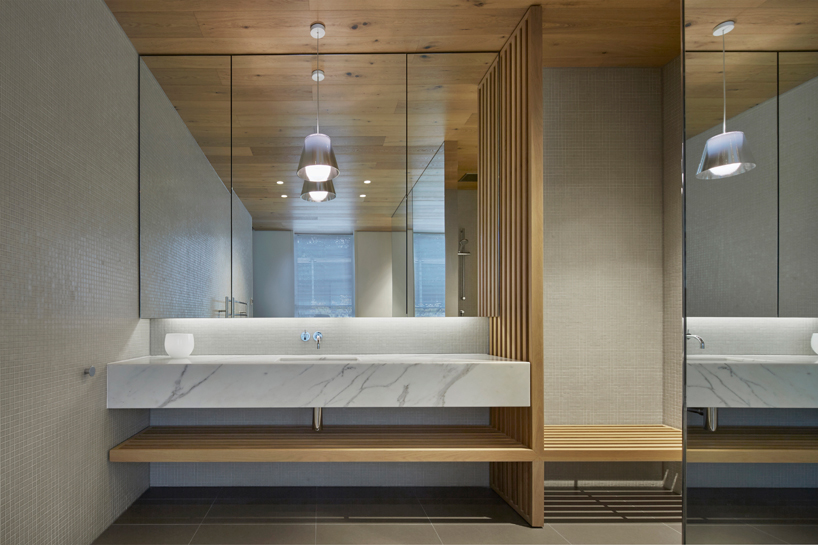 one of the bathrooms
one of the bathrooms
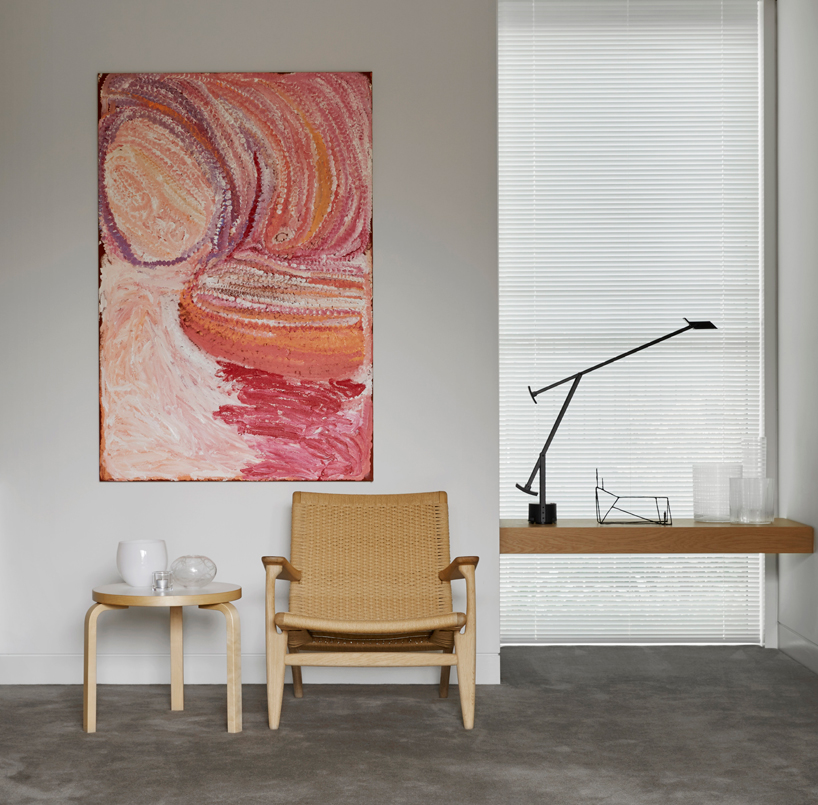 bespoke detailing
bespoke detailing
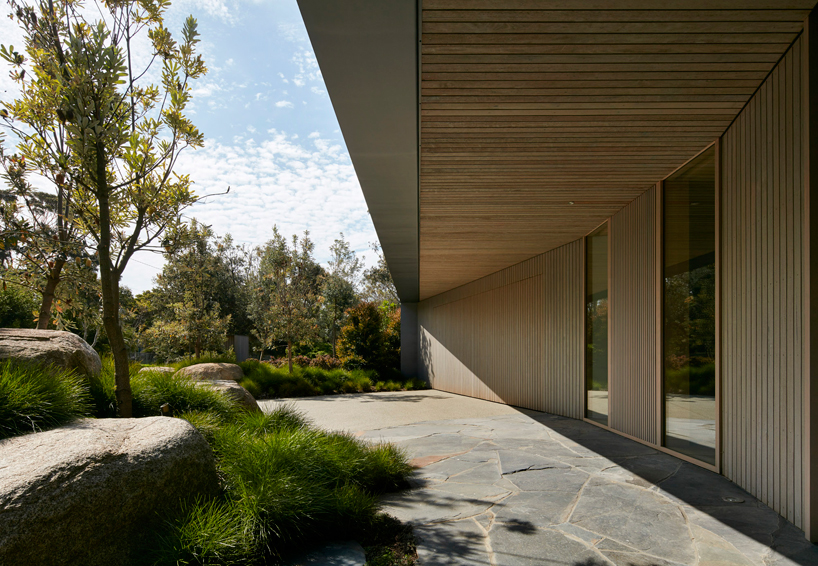
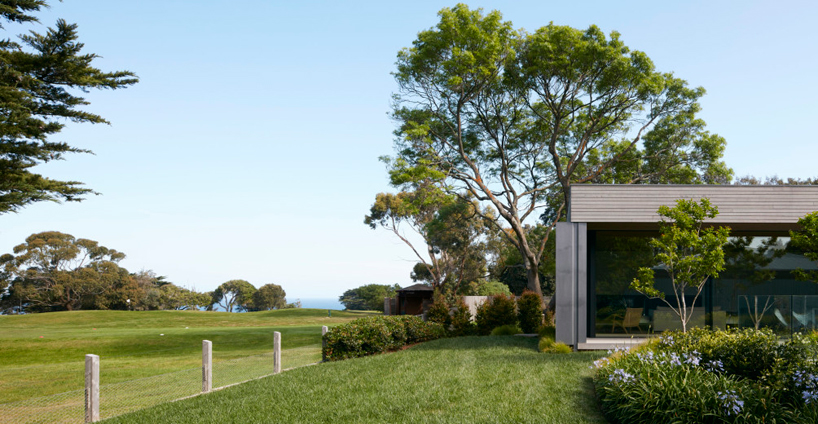 the home sits by a golf course in southern australia
the home sits by a golf course in southern australia
