earlier this month designboom visited the studio of korean firm archium architects co.inc
in-cheurl kim portrait © designboom
principal architect in-cheurl kim originally founded inje architects in 1986 which he later renamed to archium architects in 1996. the firm works on various commercial, residential and cultural buildings. archium gained international acclaim for their building urban hive in 2008.
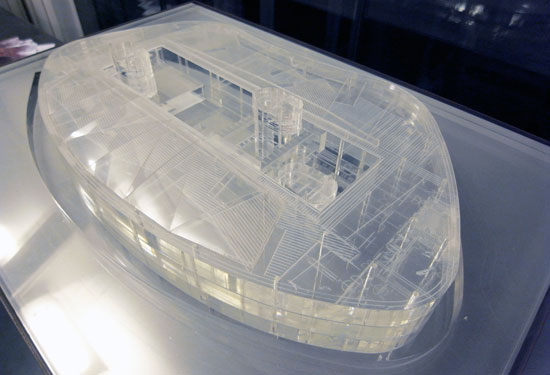 woongjin.com building, 2006 image © designboom
woongjin.com building, 2006 image © designboom
the woongjin.com building located in seoul, korea. the facade is made of floor to ceiling glass windows. the open design includes courtyards and meeting areas between offices. a main feature of the building is its open roof top garden.
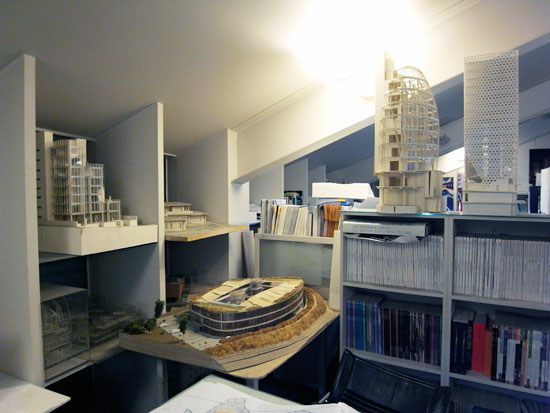 models in the studio image © designboom
models in the studio image © designboom
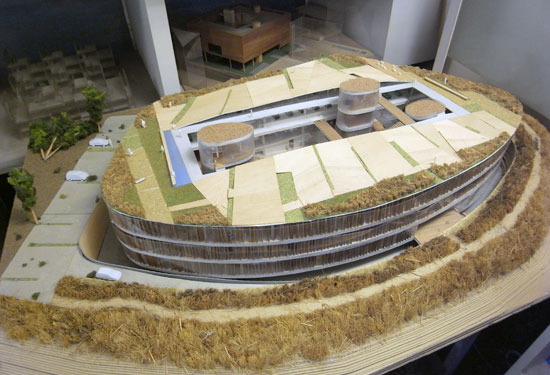 woongjin.com building, 2006 image © designboom
woongjin.com building, 2006 image © designboom
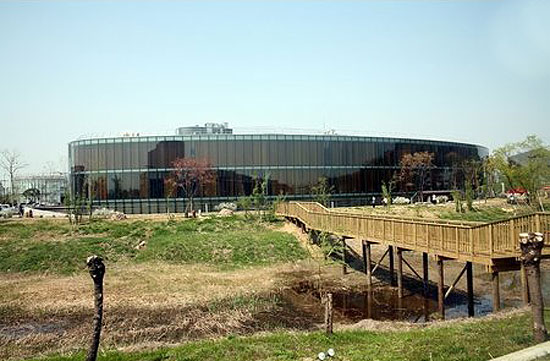 woongjin.com building photo by park young chea
woongjin.com building photo by park young chea
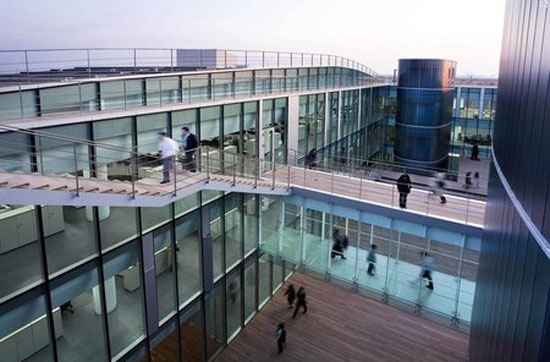 woongjin.com building photo by park young chea
woongjin.com building photo by park young chea
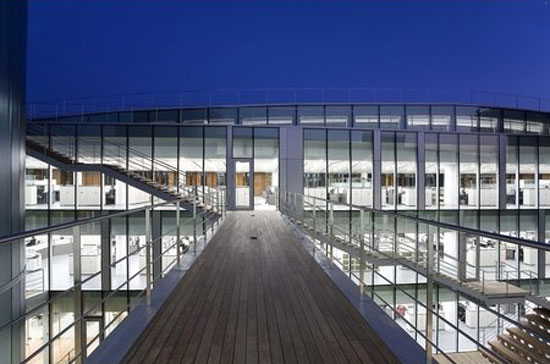 woongjin.com building photo by park young chea
woongjin.com building photo by park young chea
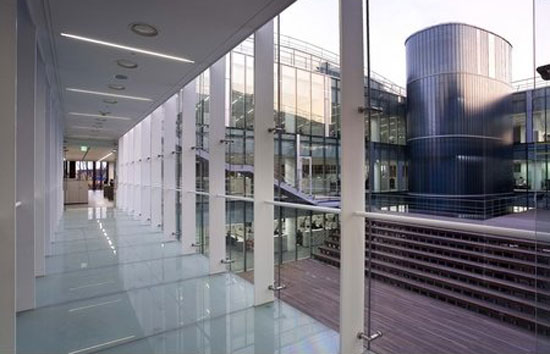 woongjin.com building photo by park young chea
woongjin.com building photo by park young chea
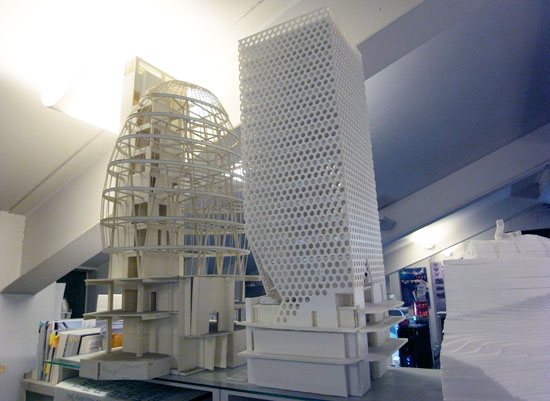 model of urban hive image © designboom
model of urban hive image © designboom
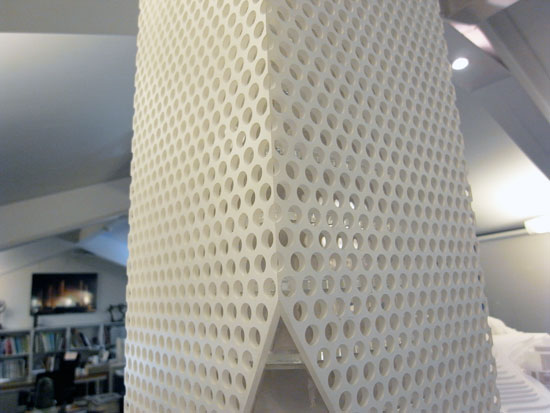 urban hive image © designboom
urban hive image © designboom
located in the business district surrounding sinnonhyeon station in seoul is urban hive. the 17 storey office building features 3371 holes that dot its exterior giving its appearance of a beehive. urban hive was built one story at a time by pouring concrete, giving its one structure appearance.
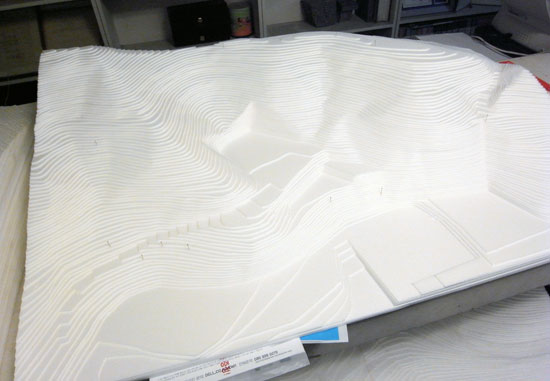 image © designboom
image © designboom
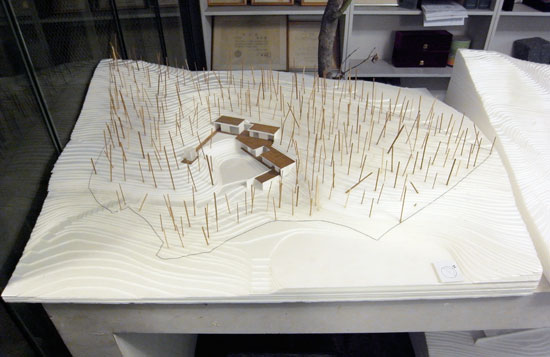 image © designboom
image © designboom
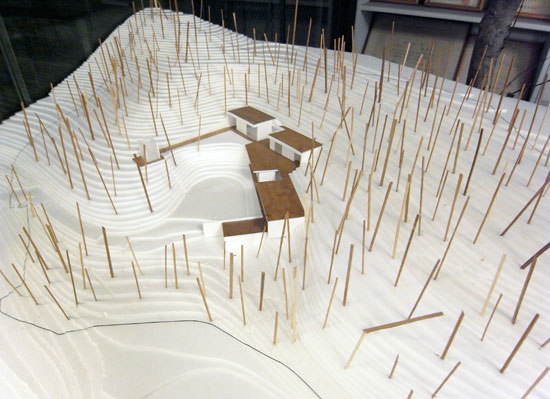 image © designboom
image © designboom
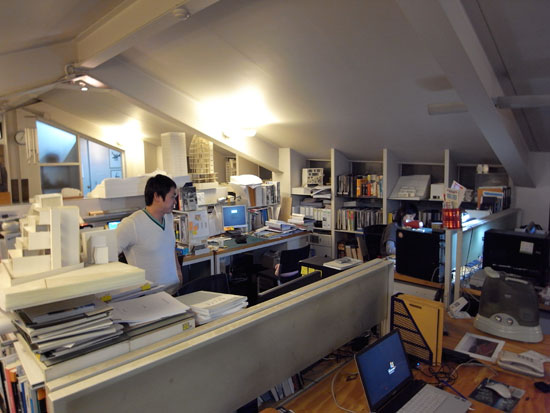 a view of the studio image © designboom
a view of the studio image © designboom
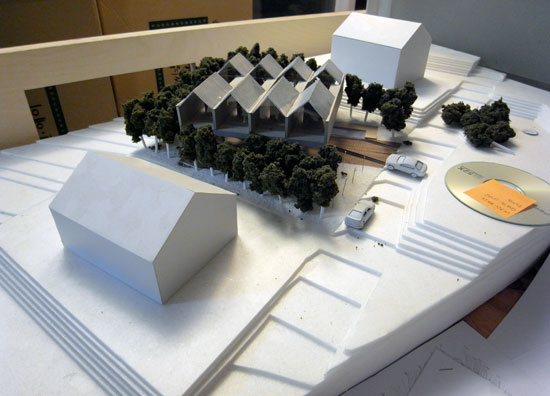 model of quarto, 1997 image © designboom
model of quarto, 1997 image © designboom
the structure of quarto is a repetition of four long and narrow buildings. it is finished using gray dryvit to give the neighborhood a unified look. the interior and lighting has been designed compactly to compensate for the limited space allotted.
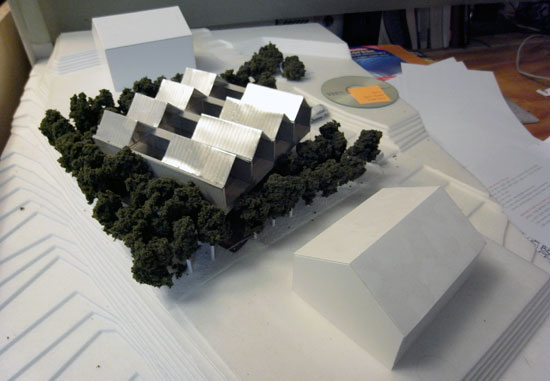 model of quarto, 1997 image © designboom
model of quarto, 1997 image © designboom
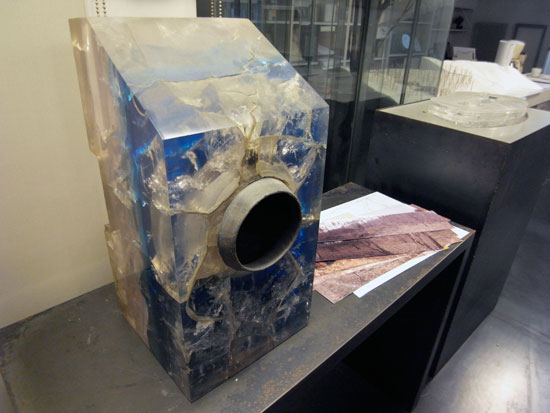 image © designboom
image © designboom
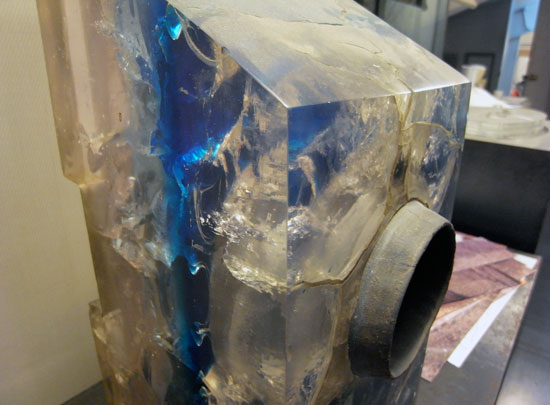 image © designboom
image © designboom
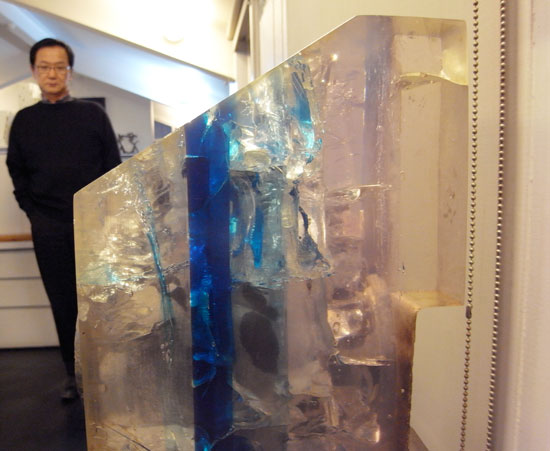 image © designboom
image © designboom




