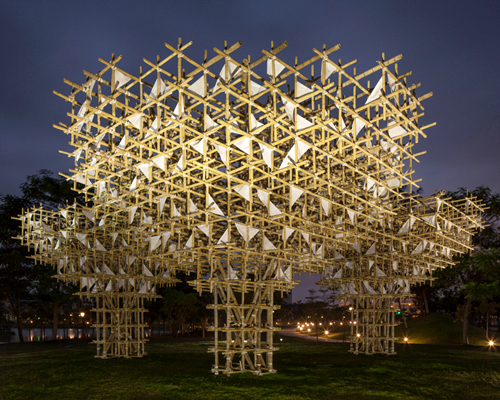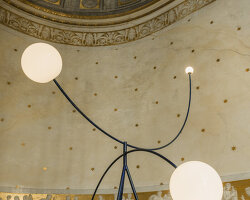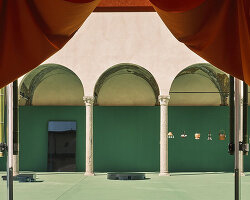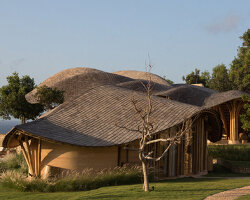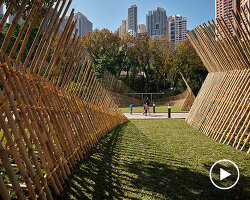
impromptu projects erects treeplets bamboo installation in china
image © of zizu / improptu-projects
macau architecture promenade (MAP) pavilion is the result of a worldwide open call for artists, launched by babel cultural organization for an architectural event. from more than 50 proposals from all over the globe, babel has selected the large-scale architectural pavilion by impromptu projects (joão ó and rita machado). the choice was based on the concept that an artwork, to be contemporary, must contain in itself a certain part of the future, rather than being only from its own time.
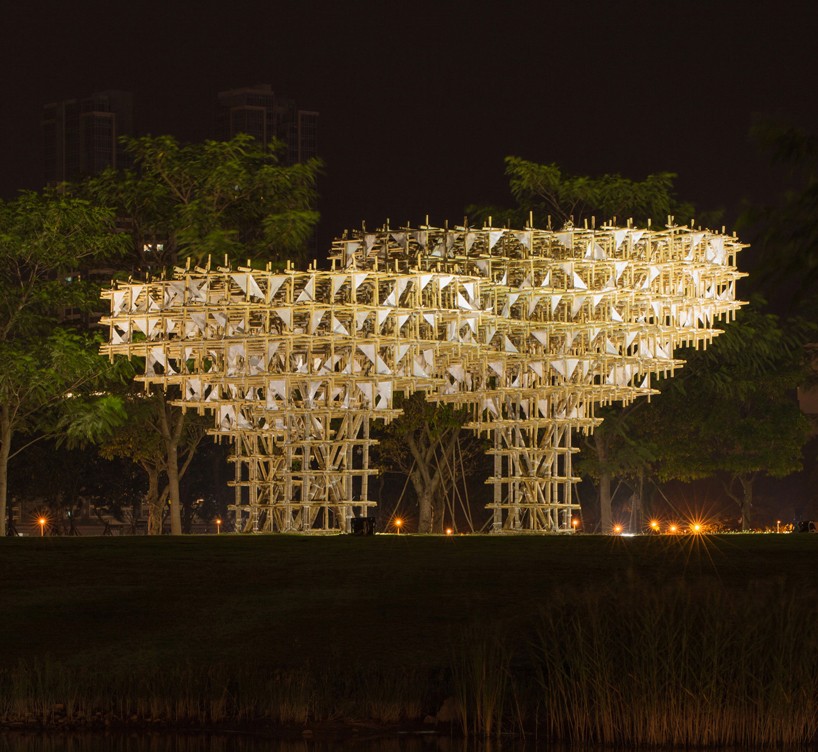
the bamboo structure attempts to address the enactment between the citizens and the urban landscape
image © of zizu / improptu-projects
impromptu projects winning entry ‘treeplets’ is a temporary bamboo structure, that attempts to address the enactment between the citizens and the urban landscape. the designers believe that urban density does not mean living in a concrete and hard environment. they are convinced of the need to educate, sensitize and cultivate other forms of activating the realm of urbanity, as a way to suggest possible roles within the nature of public space.

the pavilion mimics the splendor and rarity of identical triplets in the form of three random trees
image © of zizu / improptu-projects
‘treeplets’ attempts to mimic the splendor and rarity of identical triplets in the form of three random trees, hence the wordplay of the title. the trees are joined together through their canopies, enabling the creation of natural archways and provide the structural solidity of the whole installation. given its sheer size, it is a public space intervention which aims at activating the outdoor activities of the local community at various levels: by giving shade, by creating favorable conditions for anyone who passes by the temporary structure, by promoting the local bamboo craftsmanship, and by serving as a meeting point and an unexpected mark in the urban arena.
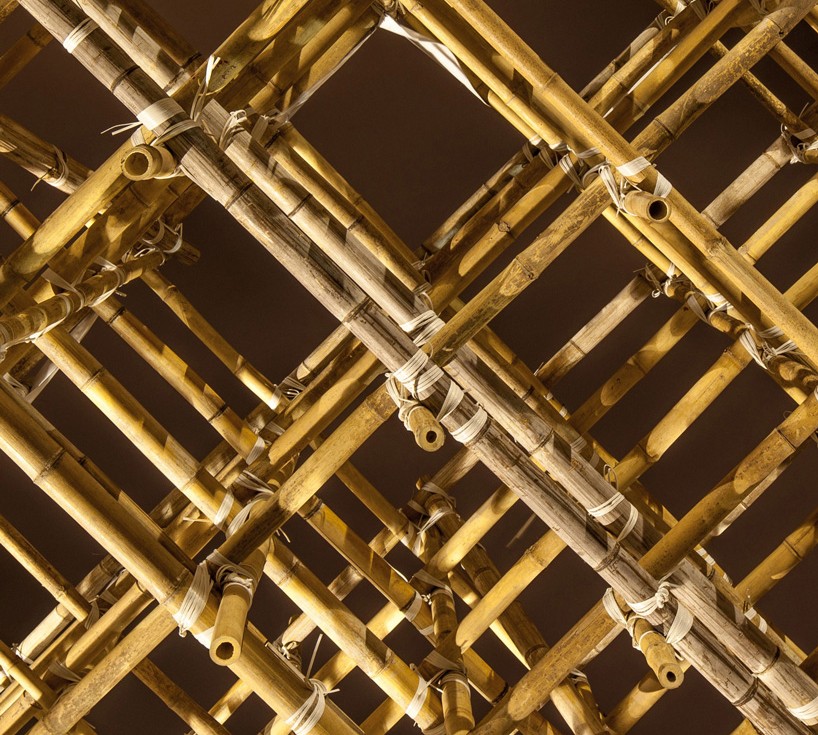
scaffolds are formed by bamboo poles grids, where horizontal and upright poles are braced by diagonal ones
image © of zizu / improptu-projects
most of the materials utilized in the construction of this temporary structure were intentionally chosen for their recyclability qualities: on one hand, bamboo poles were taken from the scaffoldings of the building industry and returned to its original function once the structure was dismantled; on the other hand, the triangle-shaped fabric that served as decorative foliage on the canopy were in fact recycled PVC fabric from outdoor banners. therefore, the transformative process of the materials were equated in the design as it proposes the reutilization of the sources by creating something new out of the current society of the spectacle.

the columns are braced by crisscrossed diagonal poles that stretch to the outer limits of the canopy
image © of zizu / improptu-projects

‘treeplets’ is located in a spacious and empty lawn surrounded by medium sized trees
image © of zizu / improptu-projects

the total area occupied by the intervention is around 200m2 with a height of 5.40 meters
image © of zizu / improptu-projects
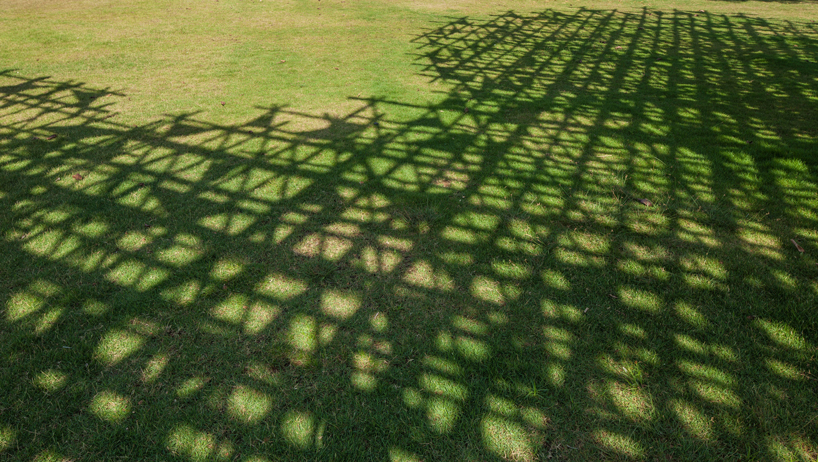
the most basic and functional aspect is to give shade in an outdoor environment
image © of zizu / improptu-projects

the span of the canopy was in fact inspired by the traditional chinese roof construction
image © of chan hin io / improptu-projects

plan

section

concept
project info:
client: babel non-profit cultural organization
architects: impromptu projects
location: macau university campus, hengqin island, china – special administrative region of macau
architects in charge: joão ó, rita machado
contractor: fabricado de seng kei, confeccao tabuletas chong sin
area: 200sqm
project year: 2015
photographs: zizu©courtesy of impromptu projects
technical drawings: courtesy of impromptu projects
text: babel and impromptu projects
designboom has received this project from our ‘DIY submissions‘ feature, where we welcome our readers to submit their own work for publication. see more project submissions from our readers here.
edited by: juliana neira | designboom
