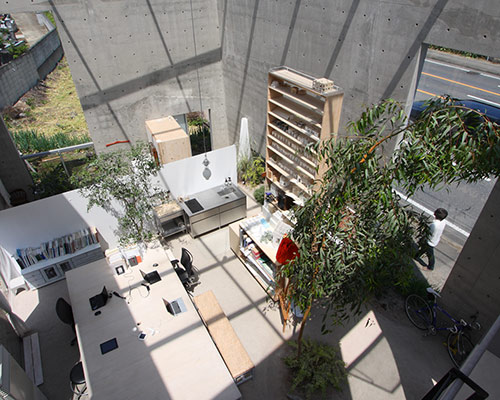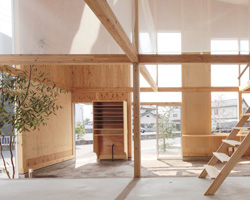‘atelier tenjinyama’ by ikimono architects, takasaki, gunma, japan
all images courtesy of ikimono architects
primitively speaking, shelters were created to protect the inhabitant from the unrelenting forces of nature, creating a separation between an interior and exterior environment. japanese studio ikimono architects set out to do just the opposite. atelier tenjinyama is a studio and residence located in an urban area next to a busy street. the rather traditional construction of the house, using reinforced concrete walls defining a regular rectangular footprint, is made extraordinary through its generous openings. large vertical apertures and, above all, a glass roof make the house a blank canvas left to be animated by each and every intricate change in nature’s weather patterns. at times the space is filled with light, at others it is opened and offers the feeling of being outdoors, at others it is attacked by rain and blanketed with snow- all conditions that are made visible and allowed to change the very nature of the interior.
video © ikimono architects
poem offered by the architect:
on spring, smell of flower covers the office,
on summer, shade of tree is dropped,
on autumn, the leaf falls in the bed of awaking,
on winter, the sunshine pours into the ground.
on sunny, floating cloud is reflected in the ceiling,
on rainy, the ceiling rings strongly,
on cloudy, it is an abstract screen,
on snowy, it is a white, soft roof,
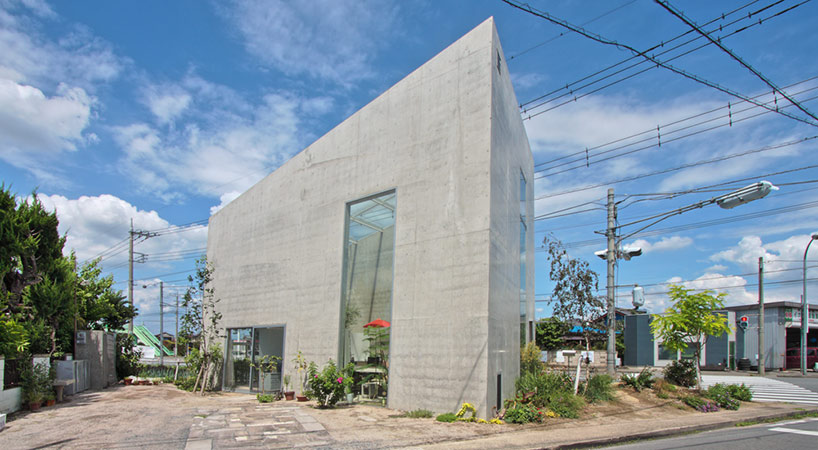
front entrance and patio
in the morning, look at a disappearing star,
in the daytime, air rises up,
in the evening, the room is stained with madder red,
in the night, the shadowgraph moves on the wall.
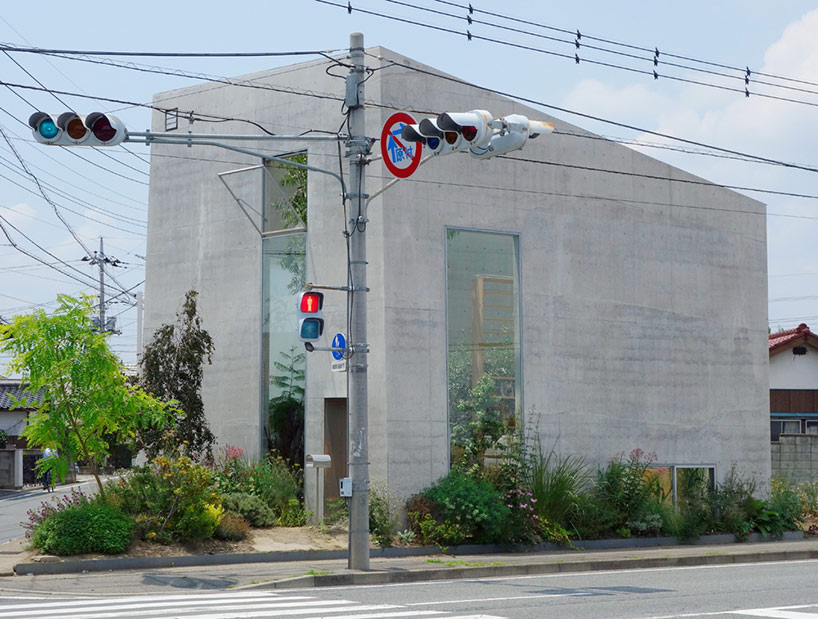
view from the street
the trees puts the root on the floor of soil,
resolves water and it makes it to oxygen,
the person breathes in this oxygen and is work,
to grow the tree, i water it.
tent concrete is to defend from severity,
place like garden is to melt to geniality,
to know transience, we are enclosed by the living thing,
if time passes, here is becomes a grave.
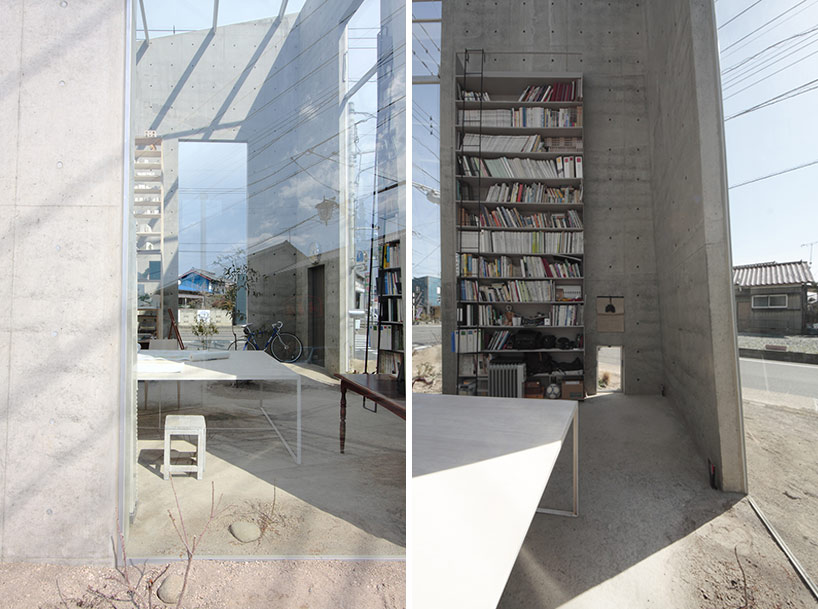
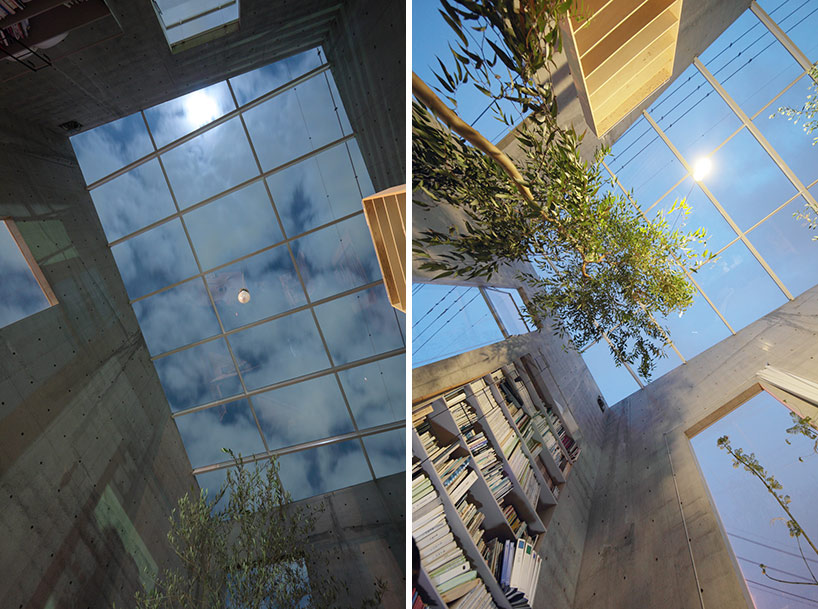
view of the glass rooftop
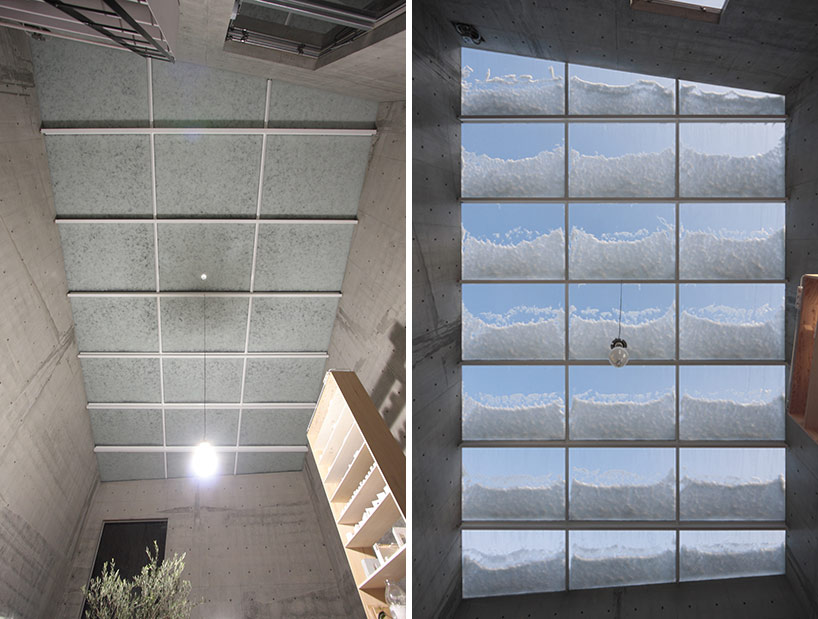
rooftop covered in snow
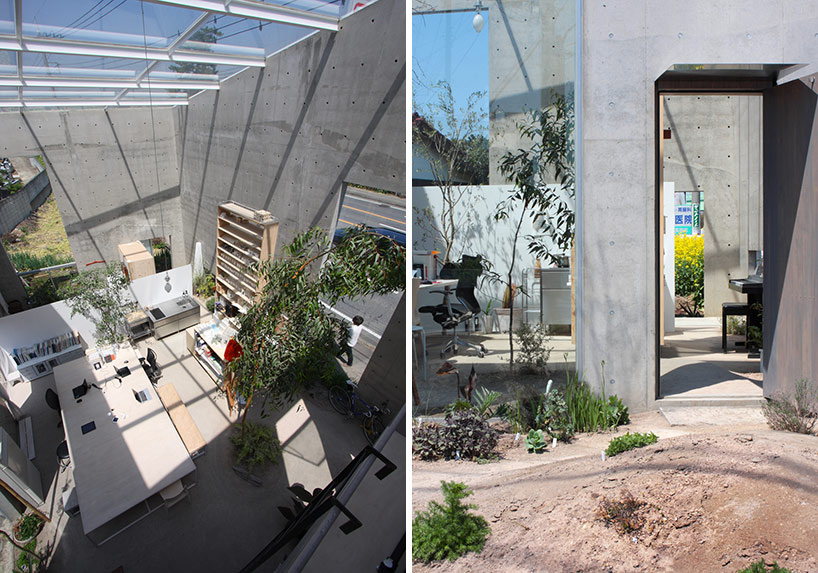
view of the studio from the ceiling
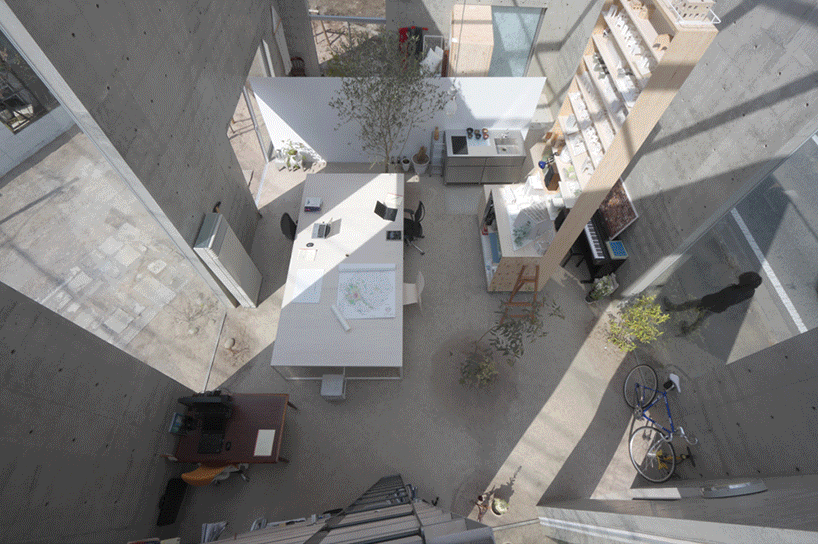
bamboo growing inside the structure
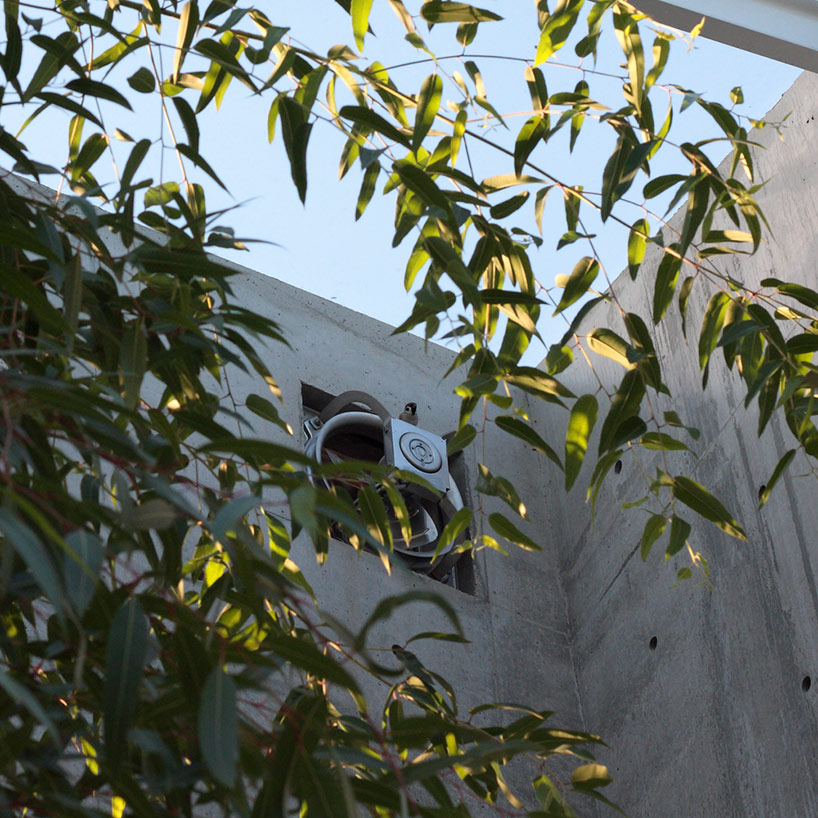
ventilation system
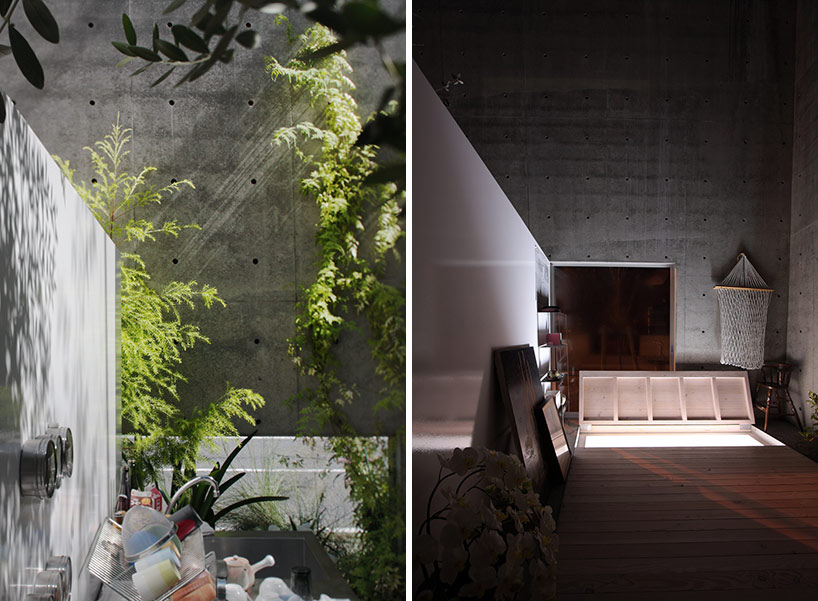
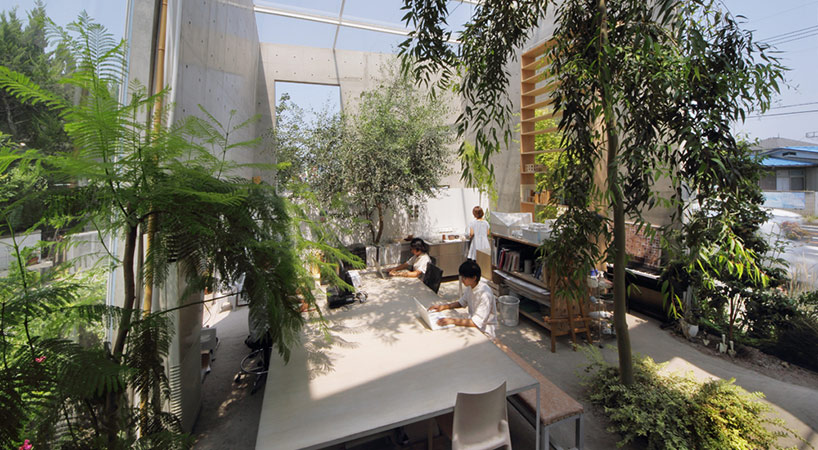
interior
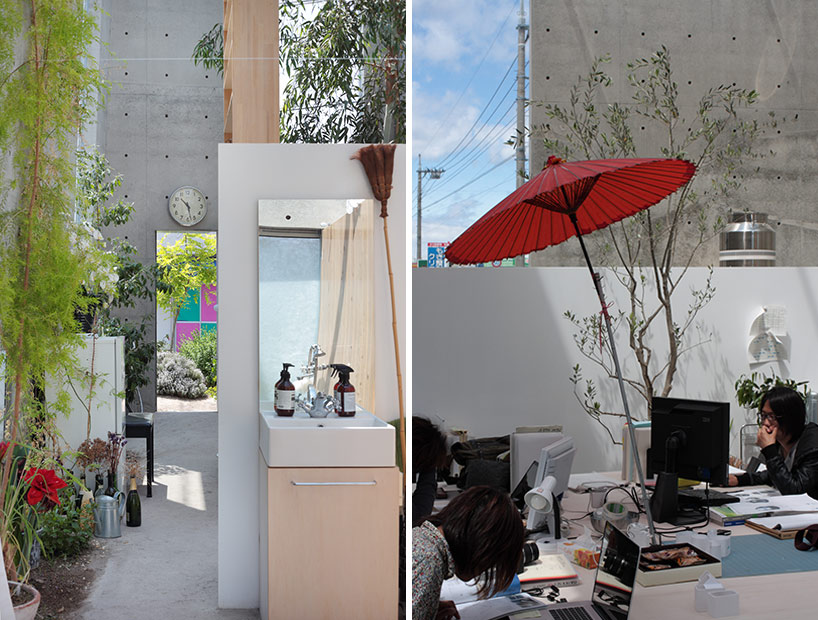
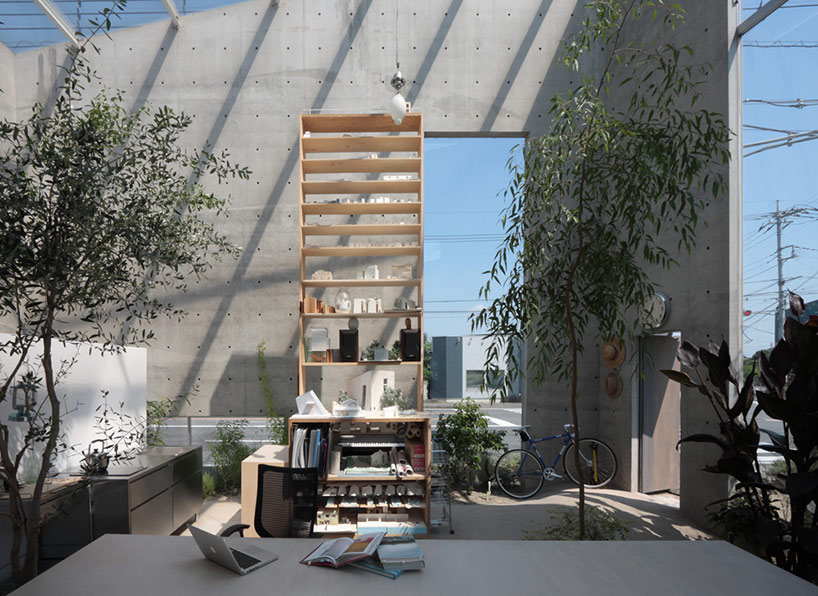
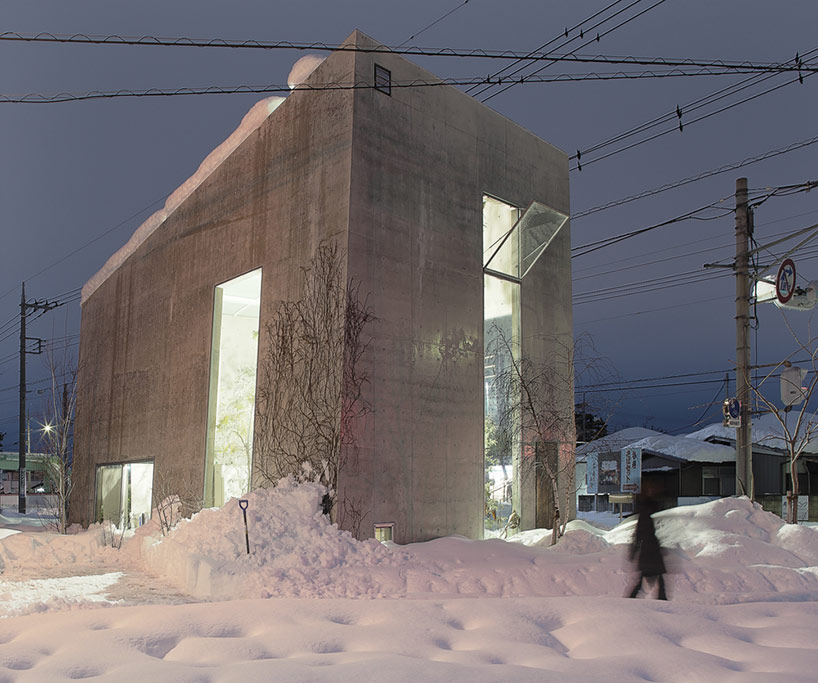
![]()







project info:
architect: takashi fujino / ikimono architects
structural engineers: akira suzuki / asa
landscape: atsuo ota / acid nature 0220
general contractors: kenchikusha shiki inc.
structure: reinforced concrete
site area: 177.18 square meters
building area: 61.93 square meters
floor area: 61.93 square meters
use: office + residential
roof: safety glass shatterproof
exterior: reinforced concrete
