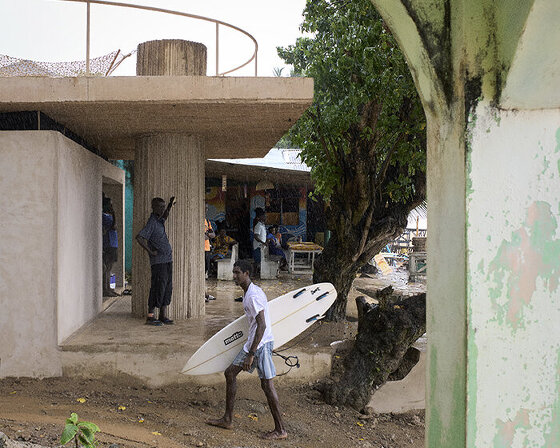KEEP UP WITH OUR DAILY AND WEEKLY NEWSLETTERS
PRODUCT LIBRARY
planned to rise 509 meters, the tower has been conceptualized by lalalli senna to honor the late brazilian racing driver ayrton senna.
the accra-based studio speaks to designboom about challenging architectural norms through community, material reuse, indigenous practices, and more.
starting at the end of 2025, the foundation is set to welcome the public into its new jean nouvel-designed building in the heart of paris.
bohemian and nomadic, 'el cosmico' campground is expanding with a group of radical dwellings designed by BIG and 3D-printed by ICON.

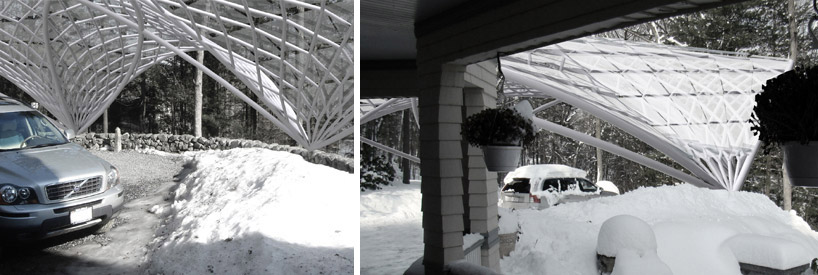 (left) car under canopy (right) canopy adjacent to the residence
(left) car under canopy (right) canopy adjacent to the residence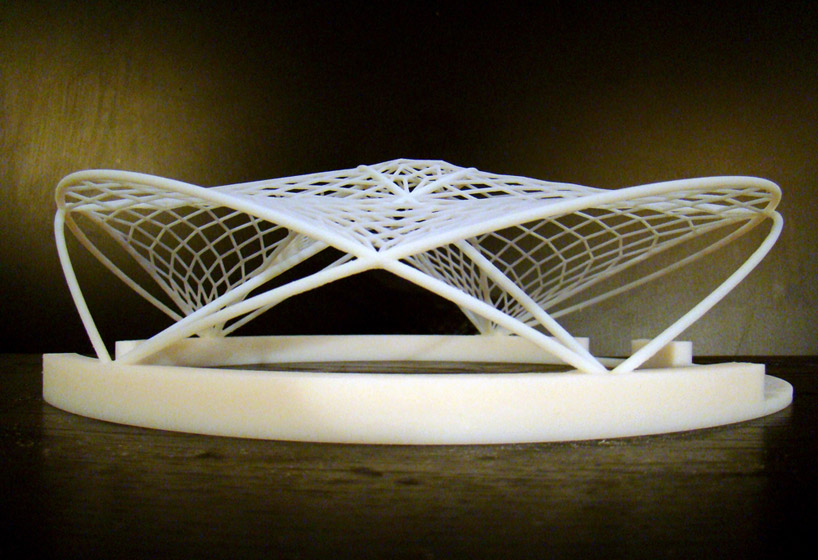 model
model lighting study
lighting study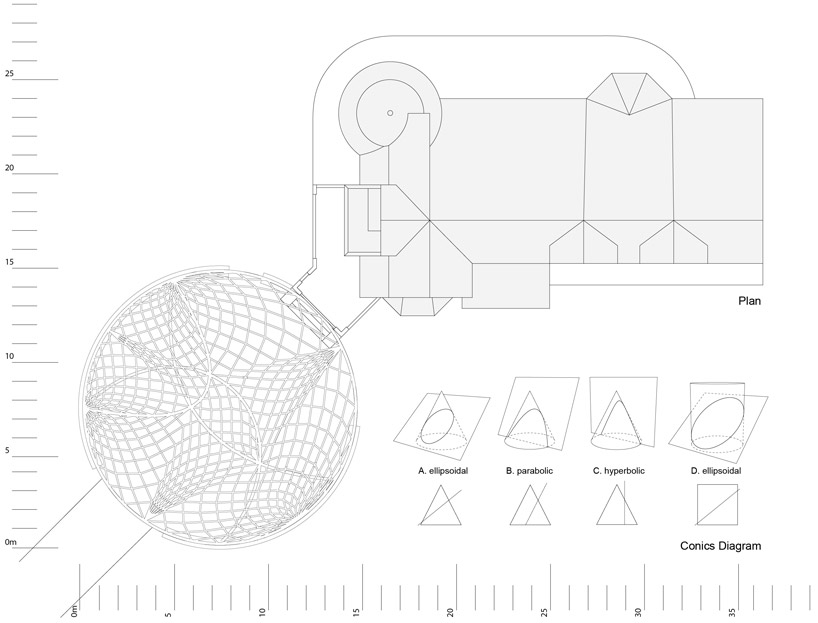 site plan
site plan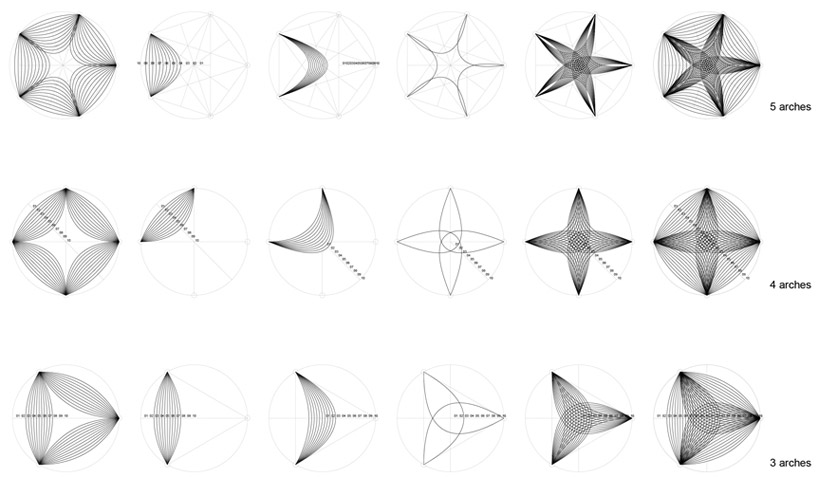 analysis of canopy with 3, 4 and 5 arches
analysis of canopy with 3, 4 and 5 arches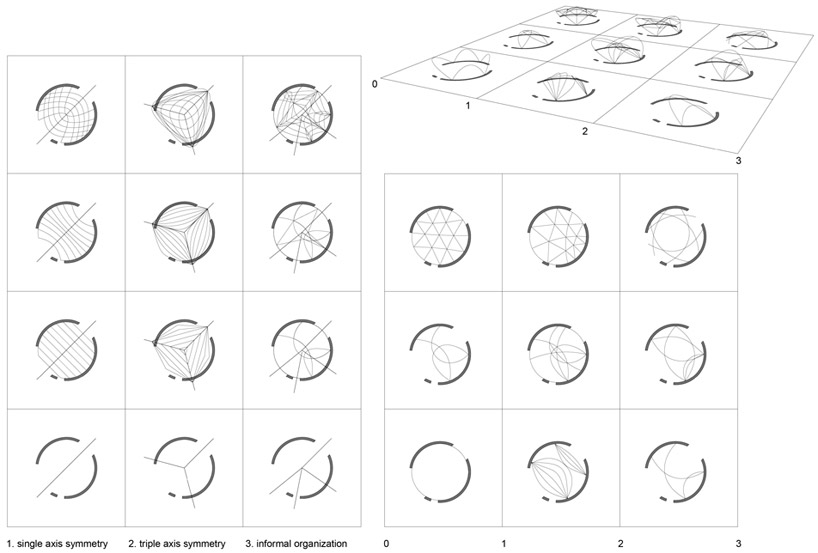 symmetry study
symmetry study
