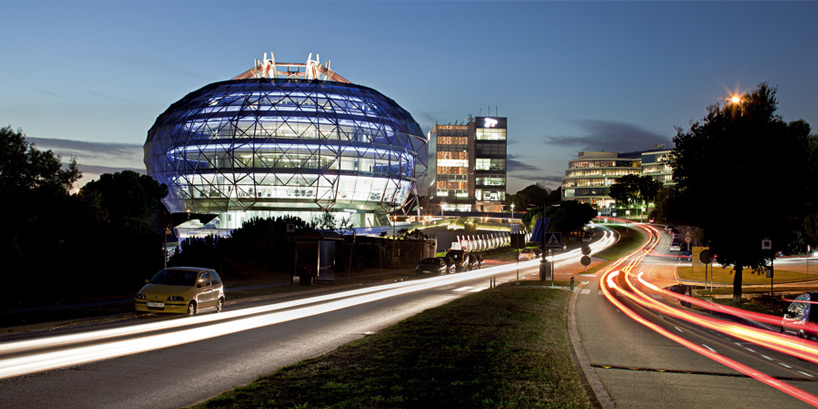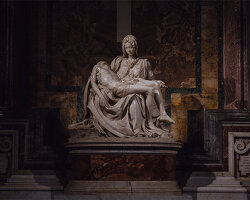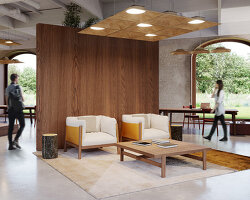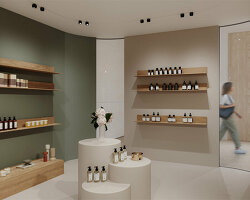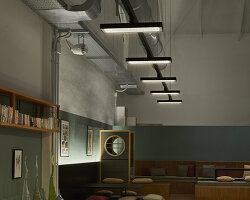KEEP UP WITH OUR DAILY AND WEEKLY NEWSLETTERS
happening now! thomas haarmann expands the curatio space at maison&objet 2026, presenting a unique showcase of collectible design.
watch a new film capturing a portrait of the studio through photographs, drawings, and present day life inside barcelona's former cement factory.
designboom visits les caryatides in guyancourt to explore the iconic building in person and unveil its beauty and peculiarities.
the legendary architect and co-founder of archigram speaks with designboom at mugak/2025 on utopia, drawing, and the lasting impact of his visionary works.
connections: +330
a continuation of the existing rock formations, the hotel is articulated as a series of stepped horizontal planes, courtyards, and gardens.
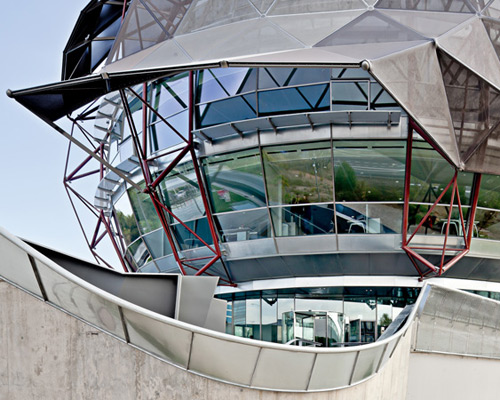
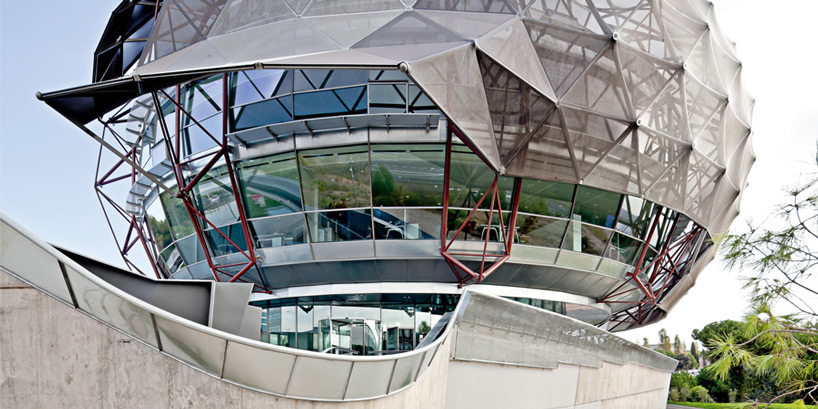

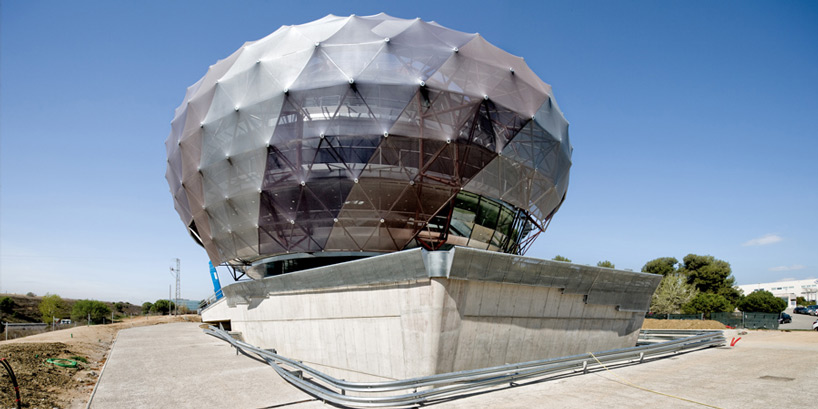 a fabric membrane wraps the triangulated frame to provide shading
a fabric membrane wraps the triangulated frame to provide shading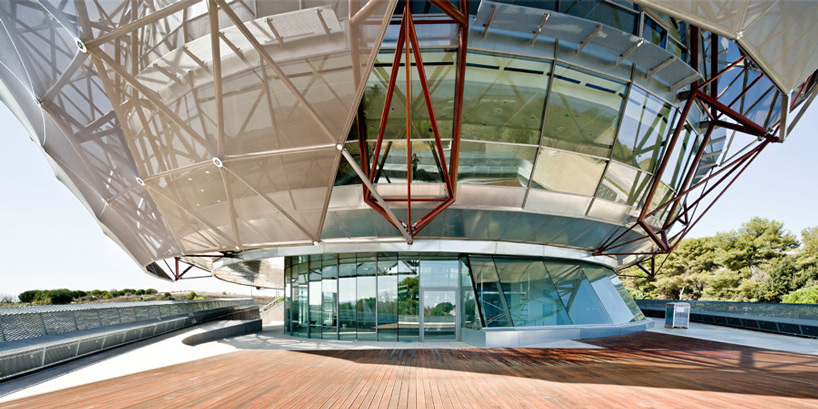 the structure seems to float slightly above ground level
the structure seems to float slightly above ground level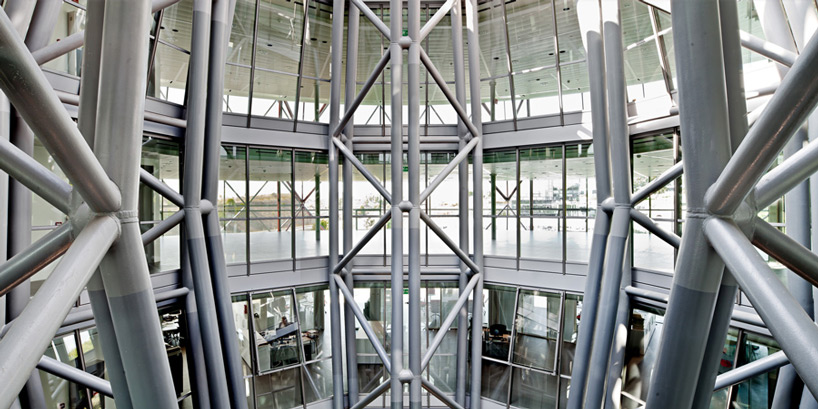 the central void is shaped by vertical trusses which work as one unified column to suspend the elliptical sphere
the central void is shaped by vertical trusses which work as one unified column to suspend the elliptical sphere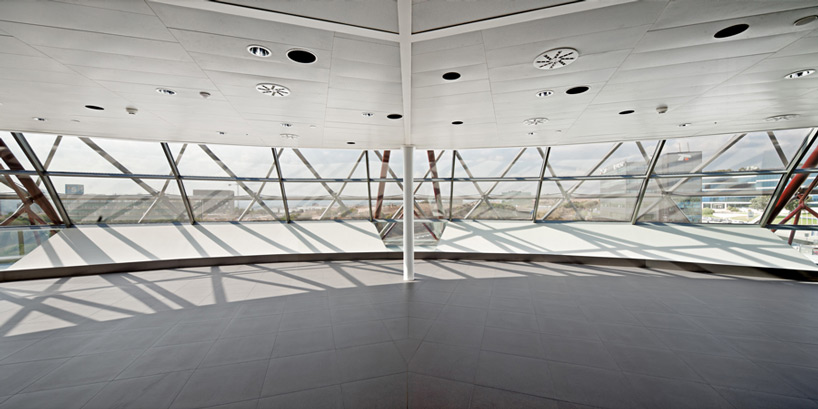 the building’s form produces expansive views
the building’s form produces expansive views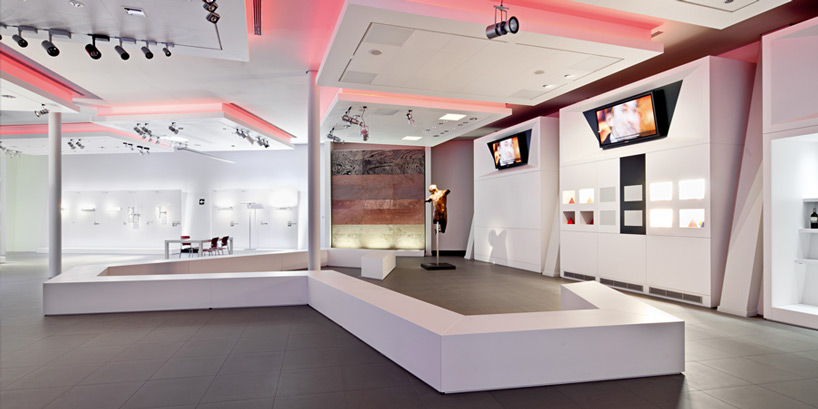
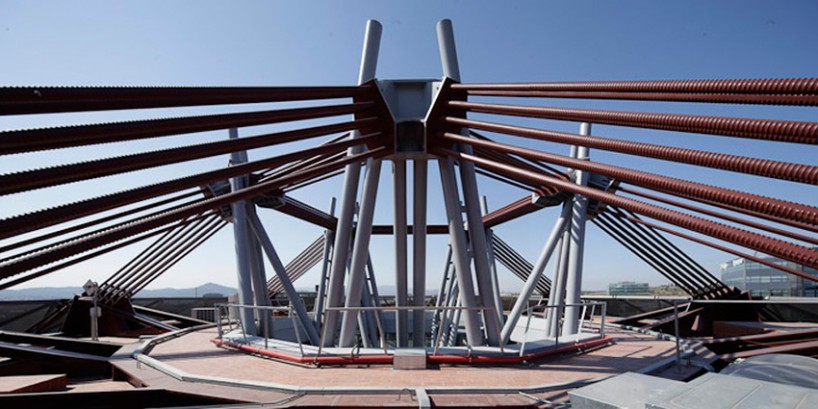 steel cables tie the massive central column to the geodesic frame
steel cables tie the massive central column to the geodesic frame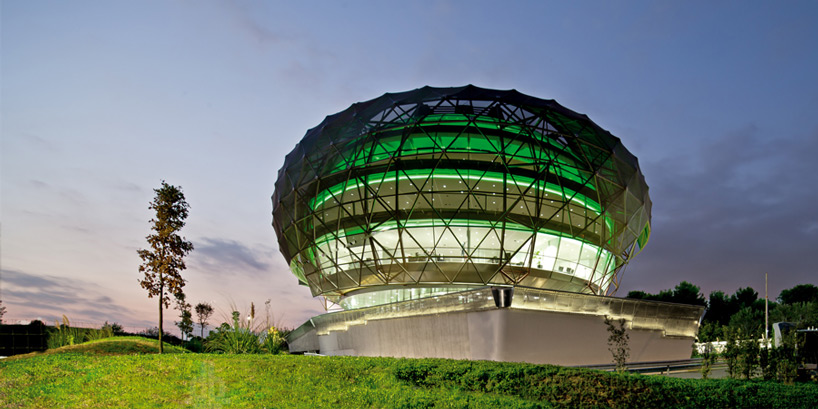 at night the inner volume glows to express itself through the outer membrane
at night the inner volume glows to express itself through the outer membrane