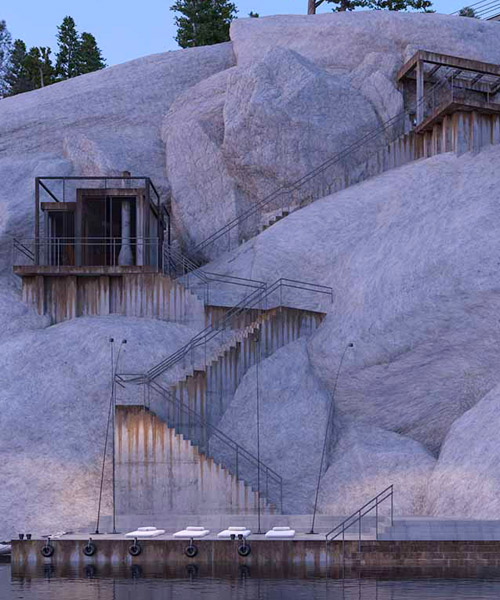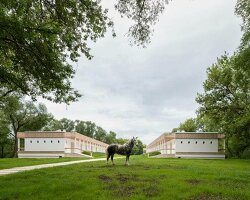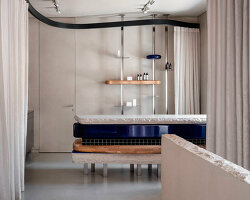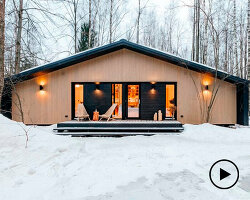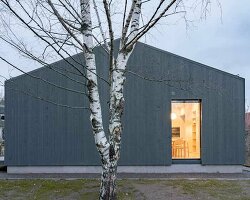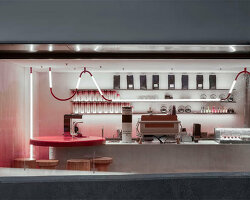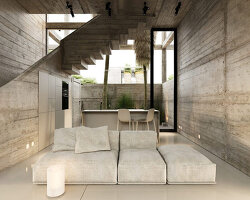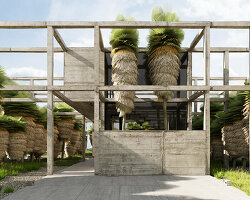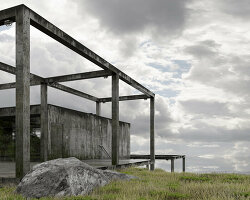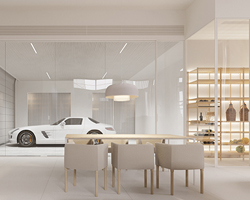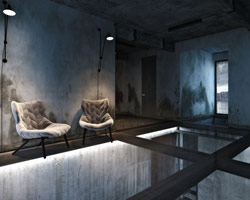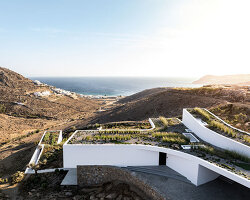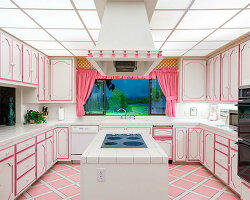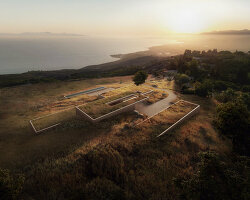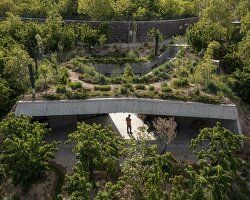designboom has just received images from architect igor sirotov revealing his proposed ‘PS1’ house project. the renderings reveal a private residence which has been built into the rocks in an unknown location in russia. the exterior details individual rooms which are joined through an interlinking staircase that starts at the bottom of the surrounding lake leading up to the highest point.

the exterior reveals individual rooms which are joined through an interlinking staircase
the overall aim of the design was to work with the existing environment, creating an interconnected construction that mimicked the landscape. this desire was implemented by igor sirotov architects, through the use of natural materials which blend effortlessly into the rock face. individual chambers are highlighted by a steel frame and stone flooring which match the texture and palette of the surrounding scenery. the rhythm of the interior follows a similar pattern to the exterior, using an interdependent layout which connects different areas through the addition of ladders and large vertical dividers.
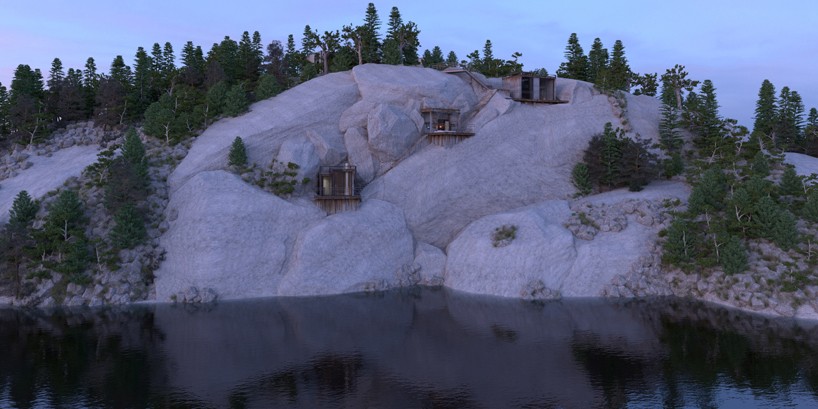
the residence is surrounded by a large lake
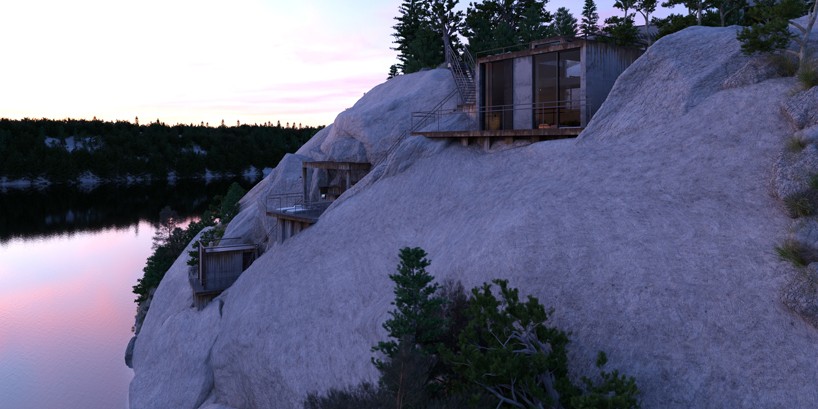
the aim was to work around the existing environment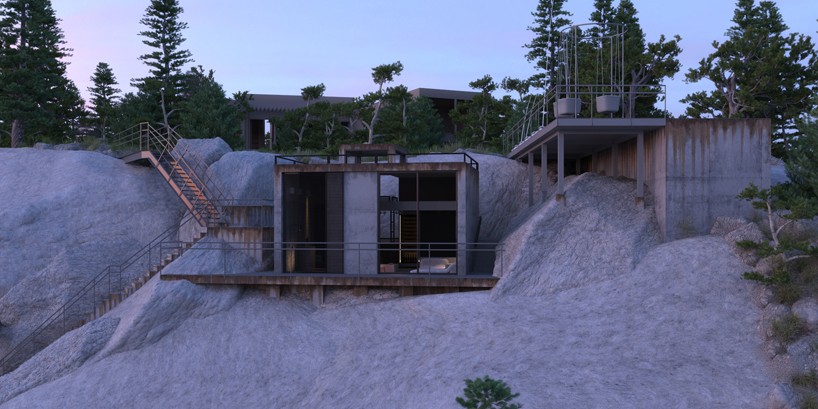
the chambers are highlighted by a steel frame

wood burners are located inside and outside of the building

the staircase leading down to the water

the pool over looking the lake

the stone bathroom

two separate sleeping areas are joined by a large steel ladder
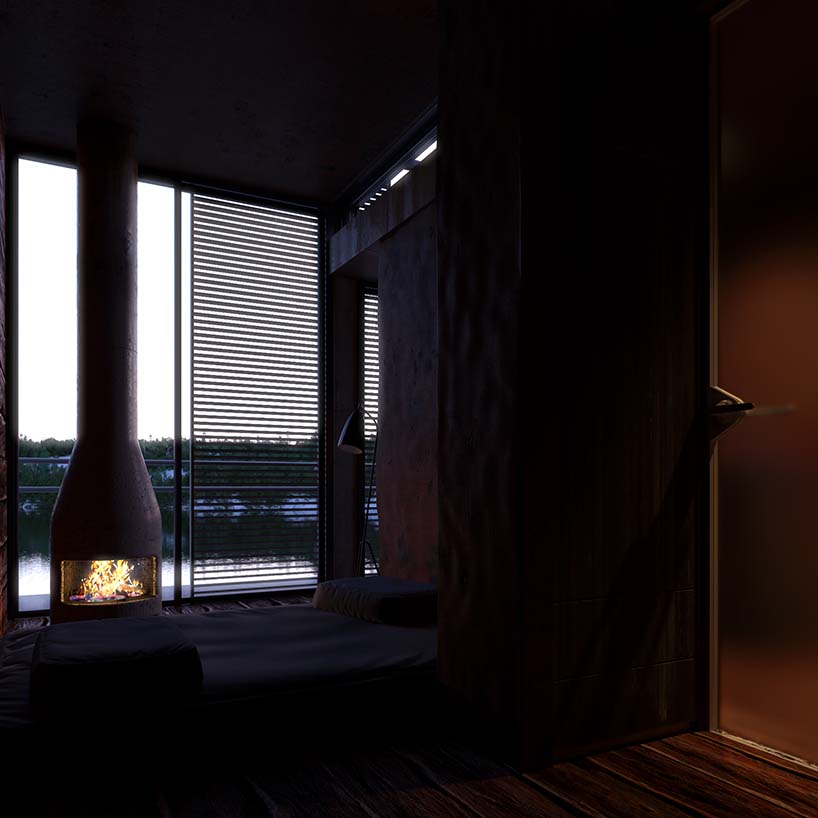
the rhythm of the interior follows a similar pattern to the exterior

project info:
sanitary engineering: nic designe, cea
public and internal lighting: davide groppi
furniture: paola lenti
designboom has received this project from our DIY submissions feature, where we welcome our readers to submit their own work for publication. see more project submissions from our readers here.
edited by: hollie smith | designboom
Save
Save
Save
Save
