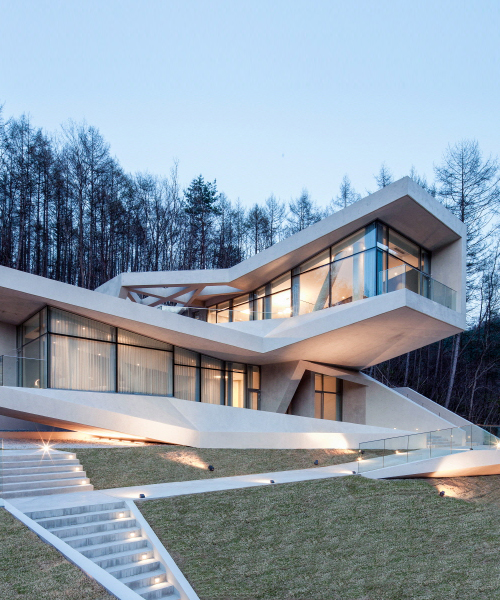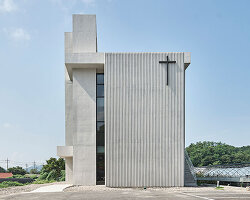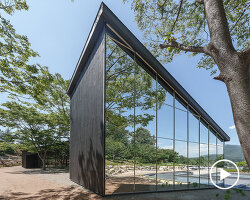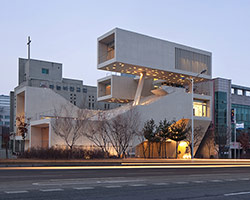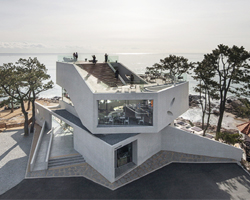bordered by the sori-san mountain range in korea, the U retreat by heesoo kwak from IDMM architects sits at the core of the sari-gol valley in hongcheon-gun daegok-ri. looking down on the site from as little a distance of 40 meters, a sharp vertical cliff stretches at an altitude of 100 meters. the scale of this geological formation, pinned down by enormous stones, and the vitality of the flourishing vegetation within it totally overwhelm the surroundings.
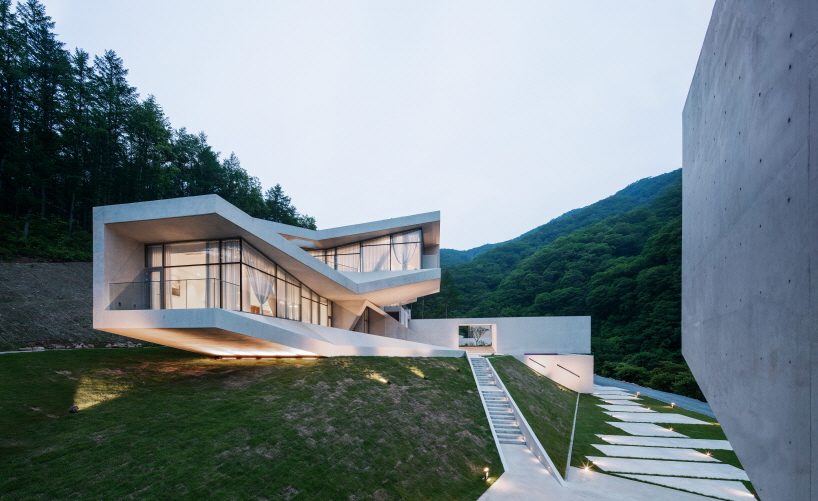
pilotis and cantilever are adopted to deal with the conditions of the irregular ground level
all images © kim jaeyoun
hongcheon-gun (洪川) daegok-ri(垈谷), which literally means ‘wide lake’ and ‘high mound’, is a name that alludes to the long persisting conditions of the land. the wind that passes through the valley forms a sense of movement which shakes the entirety of the cliff. the small gestures of the trees, each of which shake according to their weight, come together to form a flowing cliff. hence, IDMM architects have created jeongia — a space which is unified with nature by embodying the cliff’s movements and dynamics. by doing so, the users are liberated from the confines of a typical household.

close up view of the zigzagging typology
the program of the jeongja is rest, play, and retreat in nature; like the image of the cliff and assembly of trees, the residence is composed of different ‘organisms’ that have been transposed to architecture. in other words, the design of each unit borrows the motions generated by wind, water, vegetations etc.. furthermore, reflecting the minimal space that each tree occupies, the unit is ultimately restrained in its contact with the ground to liberate the architecture from the existing irregular slope.
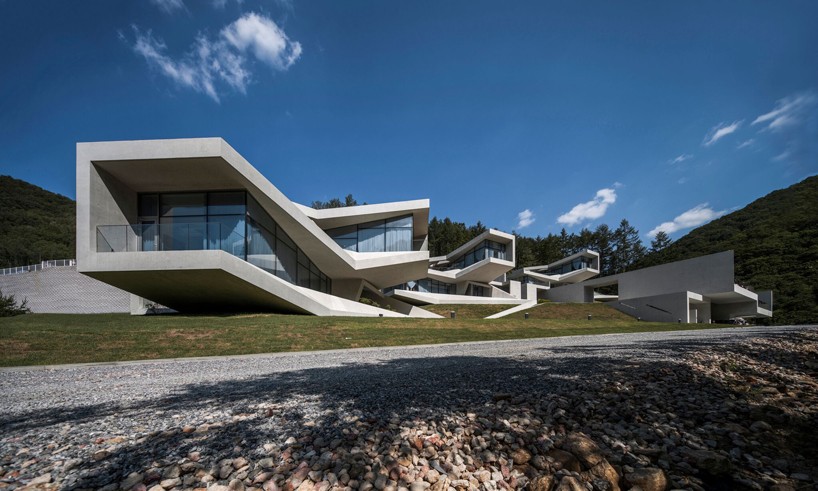
overview of the IDMM architects U retreat
on the other hand, the enormous screen on the steep site borrows the concept of heights — which is intimately linked to the character of the cliff. this quality is applied to each unit, so that users may enjoy the surroundings at a variety of levels. each skipped unit results in various retreat places, diverse leveled interior spaces, skipped terraces, a private pool and spa.
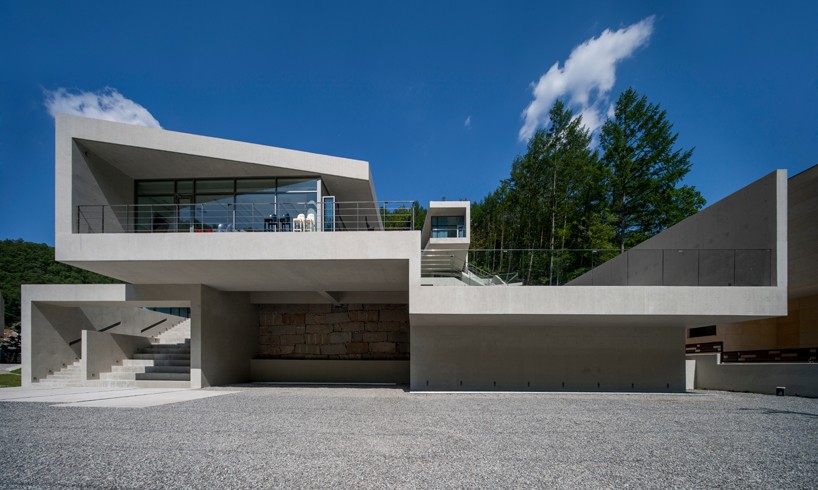
elevation view
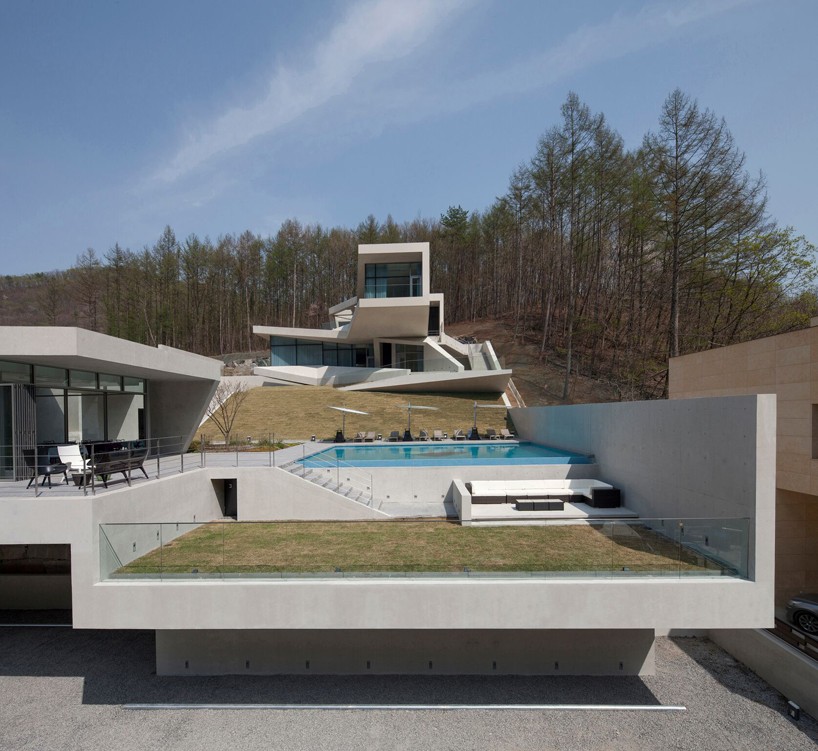
the program of the jeongja is rest, play, and retreat within nature
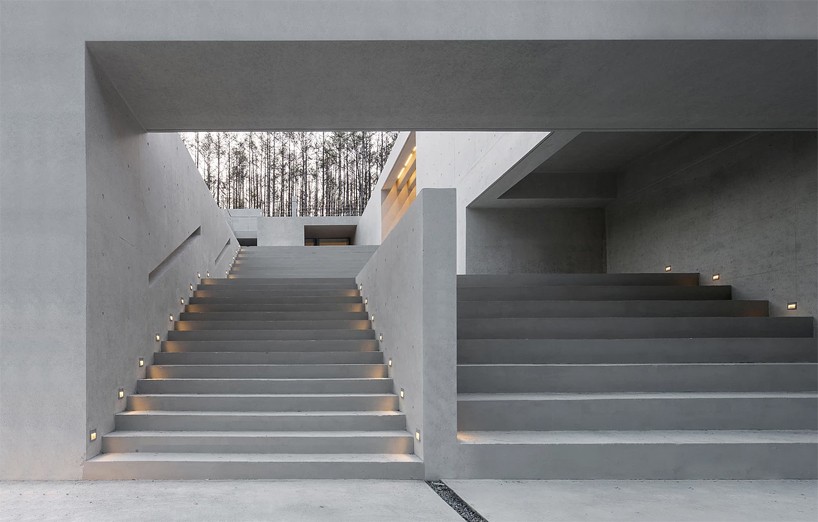
the large scaled architecture mirrors the overwhelming dimensions of the natural surroundings
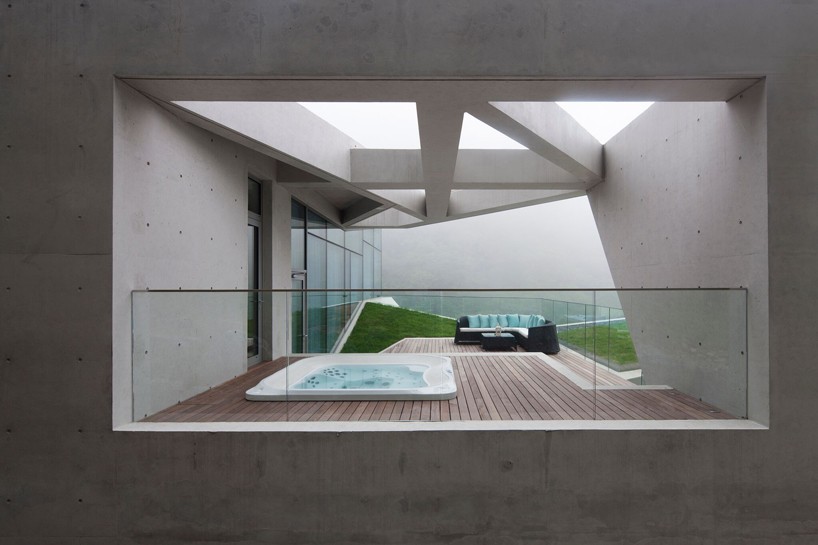
outdoor jacuzzi
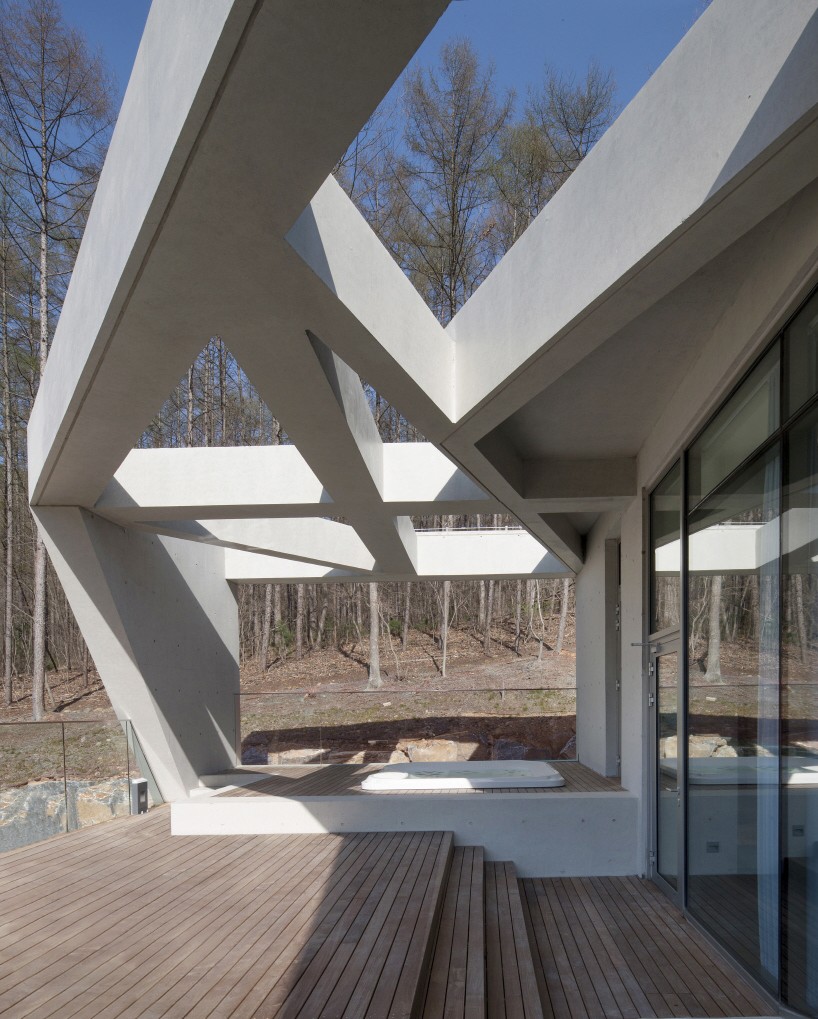
outdoor spa and terrace area connected to the indoors

accommodations are harmonized with proposed programs

units have diverse heights that make users enjoy the natural surroundings at various levels
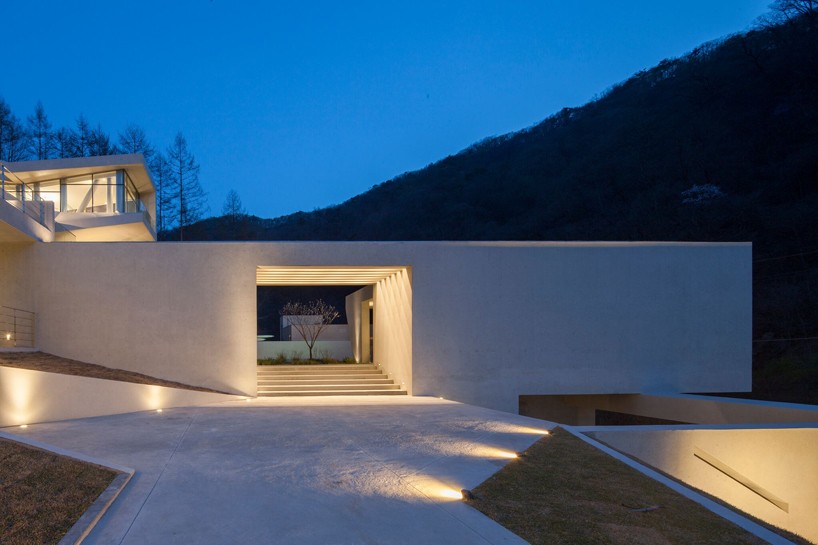
lighting spots highlight the architectural geometries and patterns
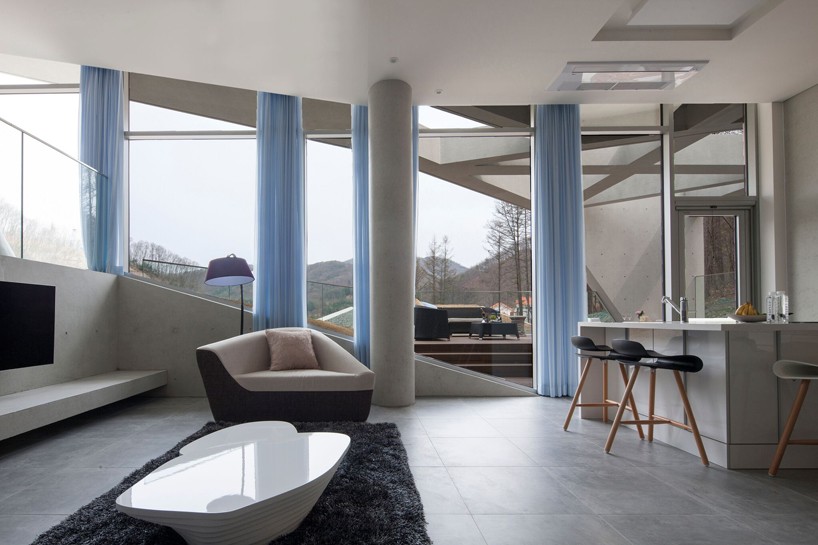
skipped bedroom leads users to experience a continuous space within one unit
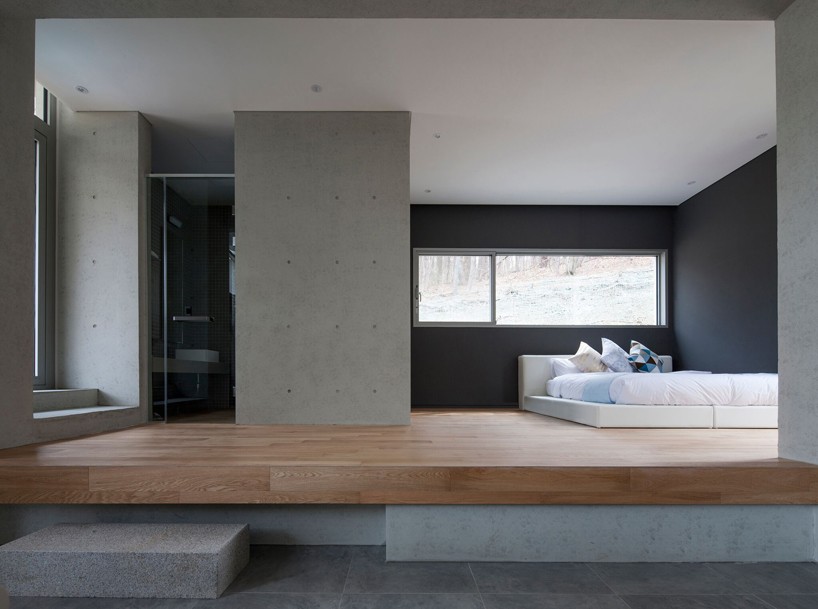
seating area naturally generated from various internal steps





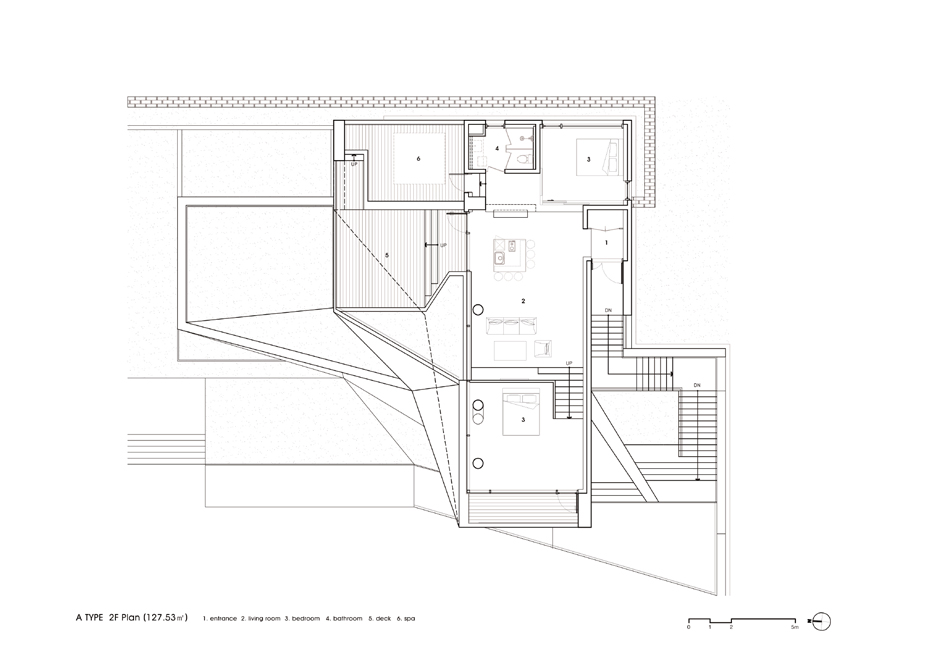




project info:
architectural design: heesoo kwak and IDMM architects
location: hongcheon, republic of korea
date: 2016
designboom has received this project from our ‘DIY submissions‘ feature, where we welcome our readers to submit their own work for publication. see more project submissions from our readers here.
edited by: lea zeitoun | designboom
